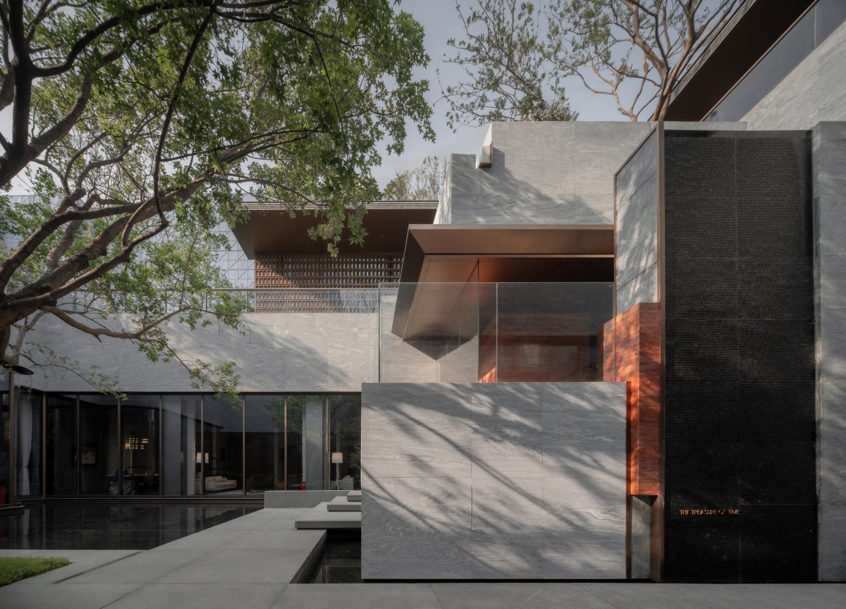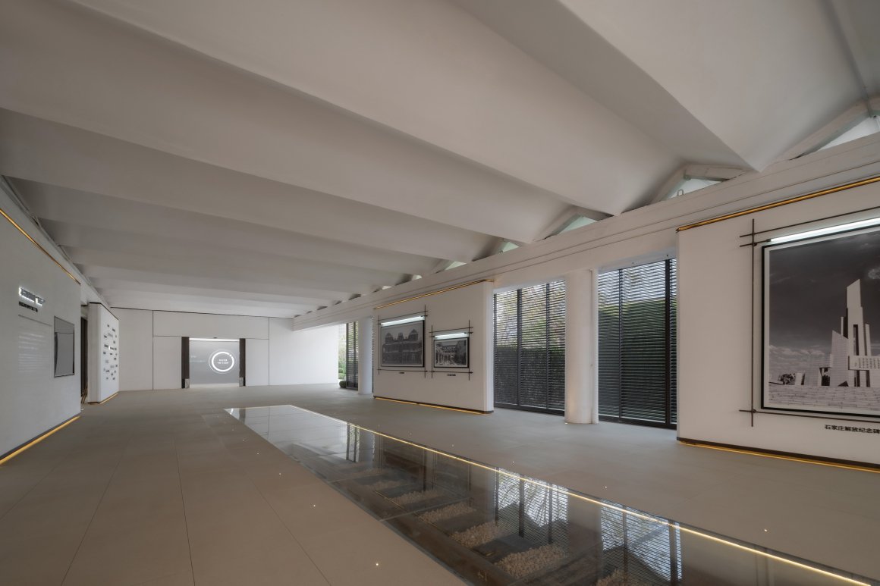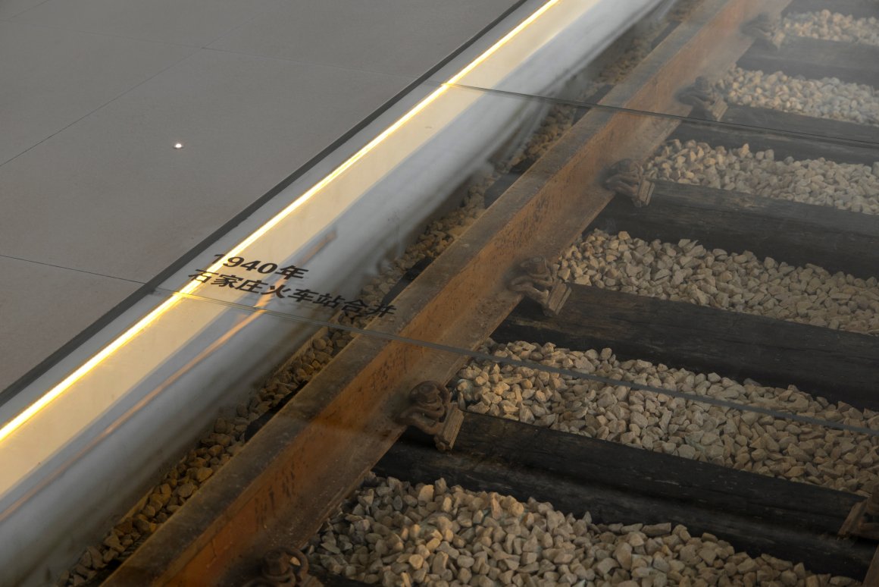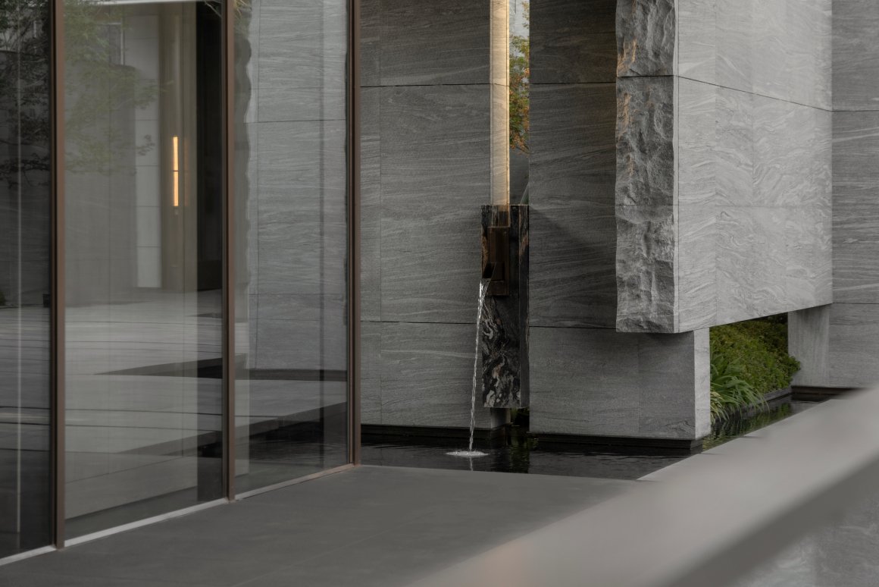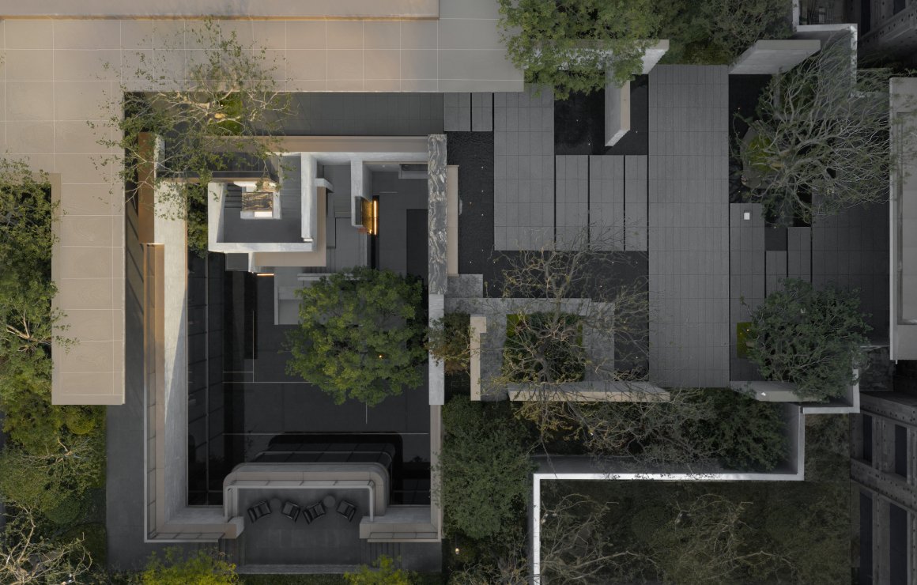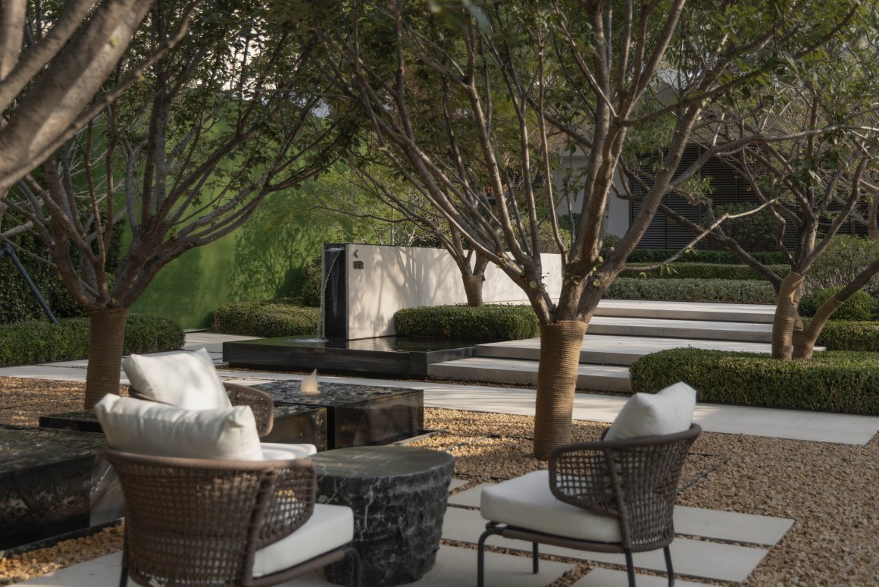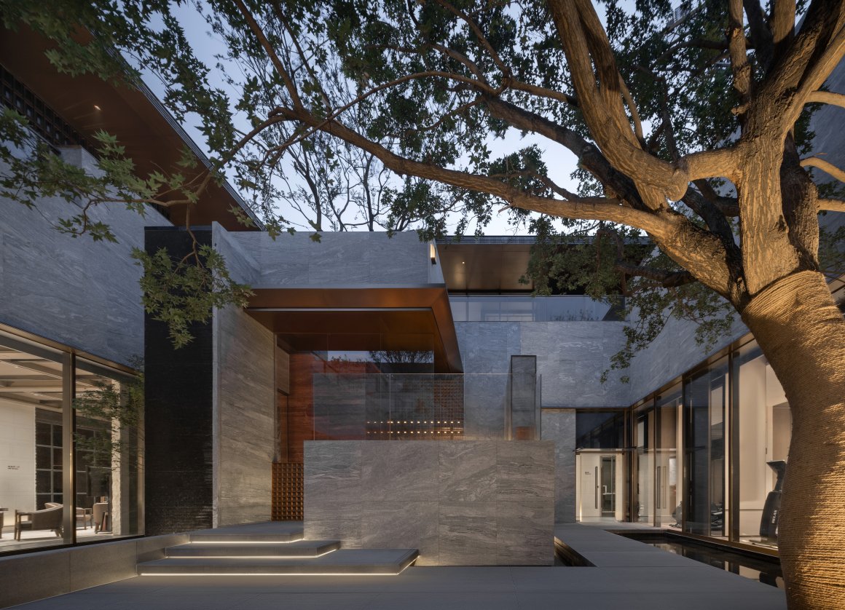本文由 上景设计 授权mooool发表,欢迎转发,禁止以mooool编辑版本转载。
Thanks TOPSCAPE for authorizing the publication of the project on mooool, Text description provided by TOPSCAPE.
上景设计:时光以静谧之手,将时序与万物绣入大地。我们以“石”为媒介,将石家庄历史记忆里的永恒力量,锻造成可触摸的空间诗学。在这里,生活的韵律皆蛰伏于粗粝的石纹之间,倒映太行山的苍劲,也映照出北方人“硬朗、大气、独立不屈”的独特气质。
TOPSCAPE:Time’s quiet hand stitches the tapestry of seasons and existence into the earth’s skin.The wind breathes across the Hutuo River’s shimmering countenance, stirring a sentinel stone from its mineral dreams. In its water-sculpted silence—each curve a testament to persistence—live twin reflections: the Taihang Range’s primordial vigor, and the uncompromising northern soul that wears its strength like an invisible crown: steadfast, unadorned, refusing to kneel.Stone becomes our alchemy—through it, we smelt Shijiazhuang’s ancestral echoes into inhabitable elegies. Here, life’s cadence thrums beneath fingers tracing granite’s memory. The river’s luminous tongue licks at stone, spelling in liquid light a story older than language: where what was and what will be share the same heartbeat…
▽场地环境,时空对话的叙事场域

项目坐落于石家庄城市核心区域,初期以解放纪念馆部分场地作为临时展示空间。场地周边环境是历史与现代的相互交织,为项目铺陈出 “传承”的鲜明基调,在文化、建筑与景观的三重元素交叠融合时,空间便成为回应城市气质的诗意载体。
The project is situated in the core urban area of Shijiazhuang, initially utilizing part of the Liberation Memorial Hall as a temporary exhibition space. The surrounding environment intertwines history and modernity, setting a distinct tone of “heritage” for the project. When culture, architecture, and landscape converge and merge, the space becomes a poetic vessel that echoes the city’s distinctive character.
▽正太铁路材料所(图片来源:维基百科)
▽以“石”为媒介,将石家庄历史记忆里的永恒力量,锻造成可触摸的空间诗学
展示区内景:时间稳稳流淌,光阴蕴含力量
Interior view of the exhibition area: time flows steadily, and time contains power
追求克制而沉稳的东方气质。柔和的灰色石材、少量金属与部分带有晶体的奢华材料通过空间体块的组合与材质的细腻转译进行拼接,营造出一种隐匿于平凡表象之下、低调却极具质感的奢华氛围。
形体与材质的微妙拼接,低调奢华的材料肌理点缀,格栅如同日晷,将光阴转化为可触摸的刻度。
Eschewing ornate decorations and exaggerated forms, the design pursues a restrained yet grounded Eastern sensibility. Soft gray stone, minimal metal accents, and select luxurious materials with crystalline textures are meticulously composed through spatial volumes and material transitions. This creates an understated yet deeply tactile luxury—one that lingers beneath a veil of unassuming simplicity.
Subtle Interplay of Form and Materiality . Low-key and luxurious material texture embellishment.The lattice, a modern sundial, etches time’s passage onto skin of space.


阳光在空间中是流动的,在墙上投下清晰的几何阴影,粗粝的墙面与细腻的光影形成触觉与视觉的对话。
归家动线的组织并非简单的路径串联,而是一场关于回家的节奏与感知的编排。每一个转角、每一次步伐的变向,都在有意无意间引导居者重新感知空间的尺度——如在林间穿行、廊下游赏、水畔休憩、空间的开阔与收束之间自如切换。
Sunlight flows dynamically through the space, casting sharp geometric shadows upon the walls. The textured roughness of the surfaces engages in a tactile-visual dialogue with the delicate play of light and shadow.
The organization of the homecoming path is never a mere connection of routes, but rather a choreography of rhythm and perception. Every turn, each shift in footsteps—whether intentional or subconscious—guides residents to re-experience spatial dimensions: wandering through wooded groves, strolling beneath colonnades, resting by water edges, seamlessly transitioning between expansiveness and intimacy.

在当下的住宅设计中,下沉庭院已成为标志性元素,或盛满绿意、或成为具有价值感的神性场域,我们如何做出别具一格的空间?以精准的留白、克制的表达以及肌理的叙事构建富有诗意的空间秩序,或许也是一种解法。
In contemporary residential design, sunken courtyards have become signature elements—whether brimming with lush greenery or transformed into valuable, almost sacred realms. So how do we craft a truly distinctive space? The answer may lie in precise voids, restrained expression, and textural storytelling to construct a poetic spatial order.



从会所花园起始,空间便以“起承转合”的节奏展开,石阶蜿蜒而下,如《溪山行旅图》中的山径,每一步都藏匿着视觉的停顿与转折。
从上层会所花园俯瞰下沉庭院,人为创造的竖向高差构建出“观”与“被观”的双重视窗,高山流水的涧溪声若隐若现,形成流动的听觉线索,将空间的行走体验转化为一次沉浸式的游赏感受。
Beginning from the clubhouse garden, the space unfolds with the rhythmic cadence of “introduction, development, transition, and conclusion.” Stone steps cascade downward like the mountain paths in Travelers Among Mountains and Streams, where each turn conceals deliberate visual pauses and revelations.
Overlooking the sunken courtyard from the upper clubhouse garden, the intentionally crafted vertical elevation creates a dual perspective of “observer and observed.” The murmuring stream echoes faintly like a mountain brook, weaving an auditory thread through the space that transforms the walking experience into an immersive journey of discovery.
▽迎宾水院、接待会所
▽色彩体块轴测
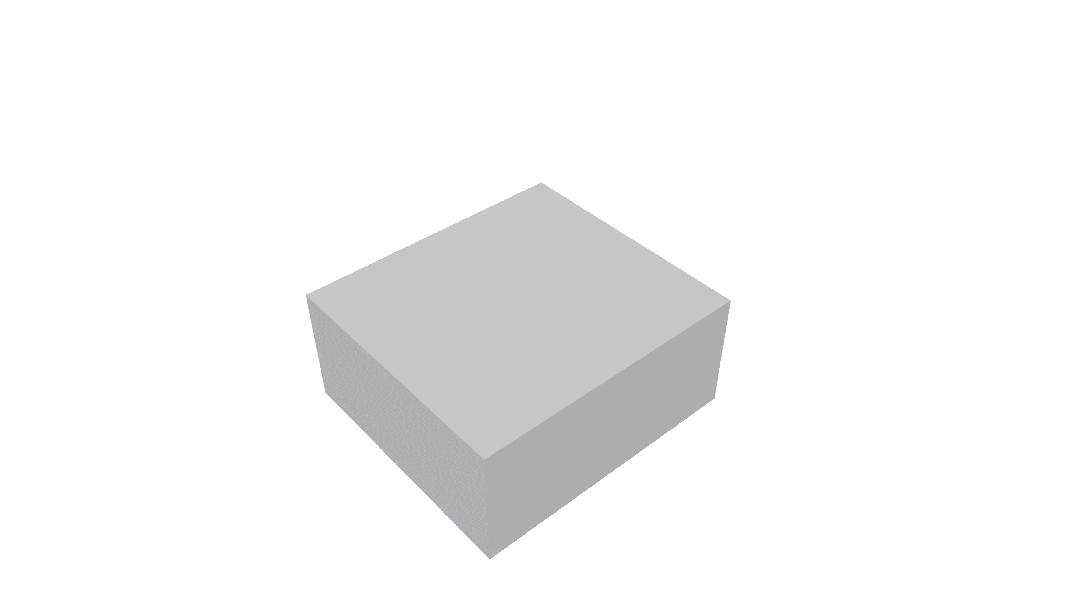



当身体进入这个克制的、被光线校准的容器时,外部世界的流速仿佛被重新编译。楼梯的盘旋轨迹不仅是路径,更成为隔绝喧嚣的缓冲地带,最终让这方寸之地成为存放静谧的“时间容器”。
时间瑰宝盒悬置于建筑中层虚空,由旋转楼梯环抱,其尺寸大小与位置安排亦极为考究,透光玻璃形成柔软的边界结合顶部如晨雾般渗入的天光,将空间塑造成半透明的茧房。
As the body enters this restrained, light-calibrated vessel, the tempo of the external world seems to be reprogrammed. The spiraling trajectory of the staircase transcends mere circulation—it becomes an acoustic buffer against urban clamor, ultimately transforming this compact domain into a “temporal vessel” preserving tranquility.
Suspended within the architectural void at mid-level, the “Temporal Jewel Box” is embraced by a spiraling staircase. Its meticulously calibrated proportions and positioning interact with translucent glass boundaries, while top-light filters in like morning mist—sculpting the space into a semi-transparent cocoon.
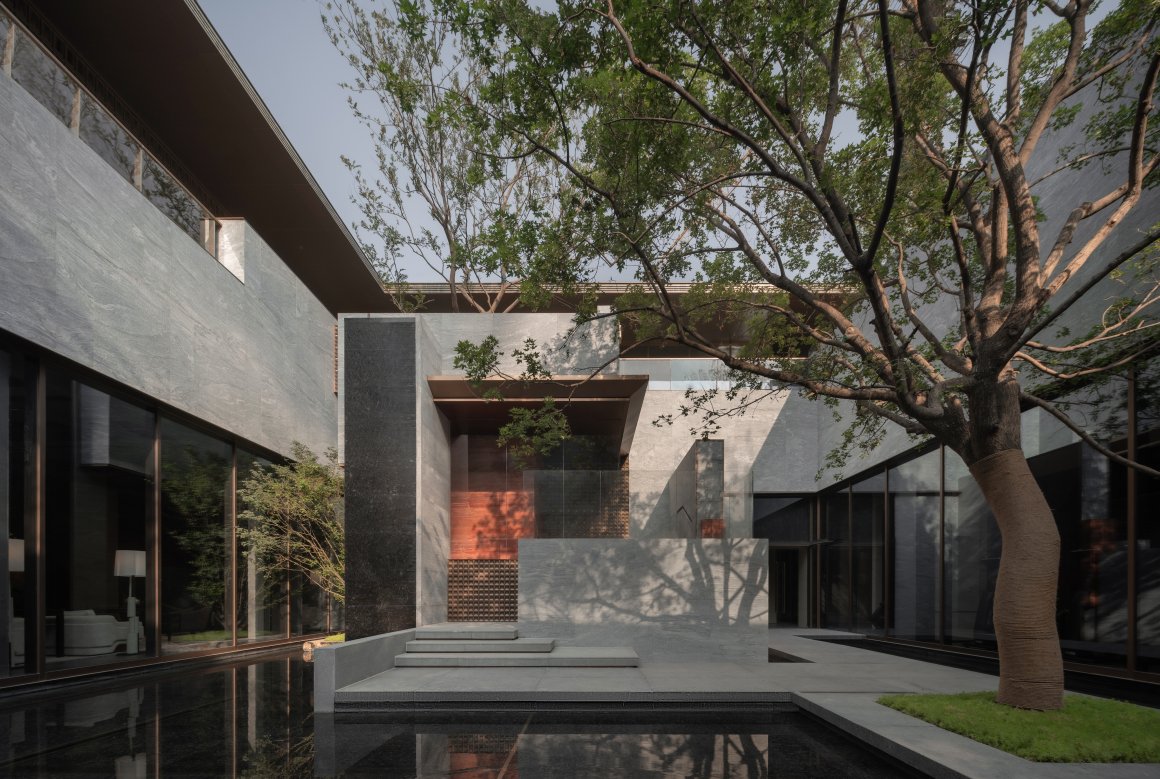

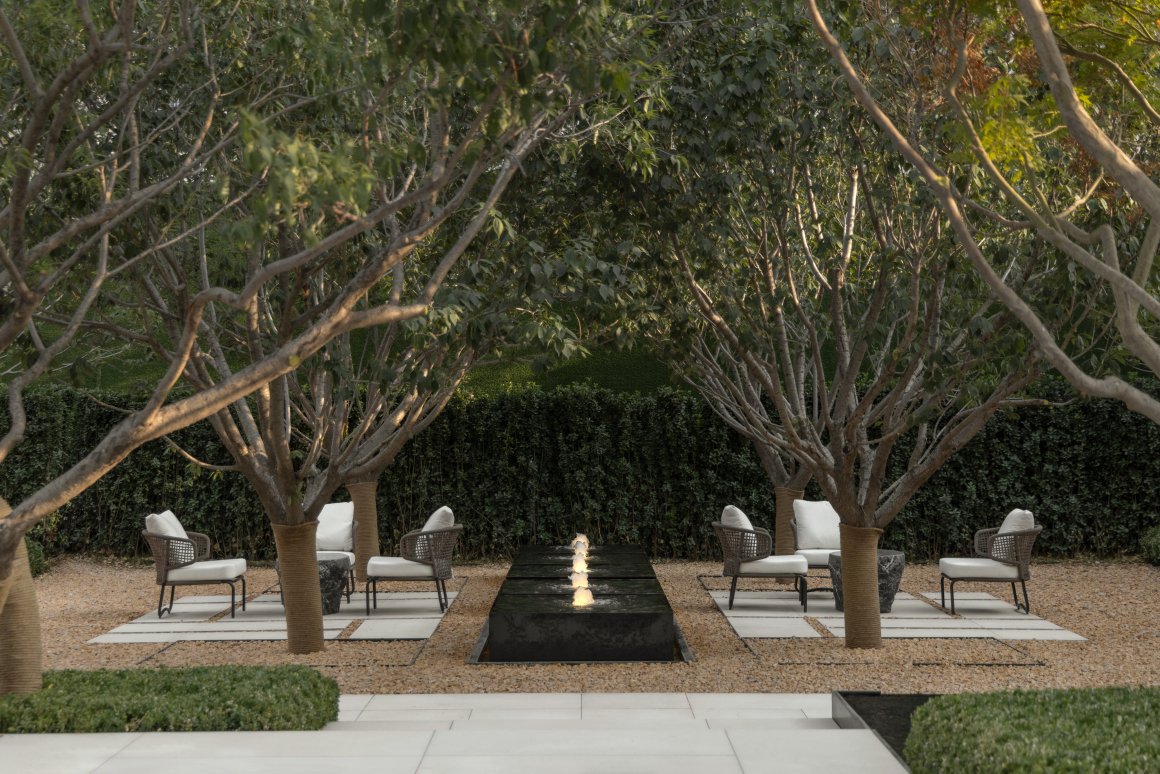
北方的阳光塑造的空间氛围,总是更为热烈分明,光线下的炙烤与暗处清凉的对比是如此鲜明,阳光穿过树梢投射下斑驳光影时,光线与材料在空间中游戏,使得世界对我们的温柔触碰变得清晰可见。
The sunlight of the North shapes spatial atmospheres that are always more intense and defined. The contrast between the scorching brightness and the cool shade is strikingly vivid. When rays filter through the treetops, casting dappled shadows, light and materials play within the space—making the world’s gentle touch upon us palpably visible.
▽光阴在空间中流转

设计启示:真正能让空间焕发感染力的,从来都不是繁复元素的肆意堆砌,而在于精准的克制与材质肌理的叙事。
景观保持谦逊,以空间的留白邀请自然的参与,以克制为空间预留呼吸的余地,最终使空间升华为传递情感与记忆的精神场域。
在这里,建筑不再是自然的对立面,而是以最恰当的姿态融入其中,让居住者在光影流转中,感受时间最本真的模样。
What truly endows a space with resonance is never the reckless accumulation of ornate elements, but rather precise restraint and the narrative power of material textures.
The landscape remains humble—employing spatial voids to invite nature’s participation, and exercising restraint to preserve room for breath—ultimately elevating space into a spiritual realm that conveys emotion and memory.
Here, architecture no longer stands in opposition to nature, but integrates into it with utmost grace, allowing inhabitants to witness time in its purest form through the play of light and shadow.
▽建筑景观融为一体

项目地点:石家庄桥西区
项目类型:临时展示区、实体展示区
景观面积:5160㎡
设计时间:2024.10
竣工时间:2025.05
景观设计:上景设计
首席设计:刘雅泉
设计团队:鲁东杰、郑青、柳潇、钟旭、屈丹、邓坤、吴海军
施工图团队:刘胜强,王楠楠,肖天艳,魏程
专业团队: 张静,李宁,李根、殷楠楠
甲方团队: 中海华北公司
景观施工: 天津金世古树园林有限公司
摄影团队:须然建筑摄影
“ 场地环境,时空对话的叙事场域。”
审稿编辑:junjun
更多 Read more about: 上景设计 TOPSCAPE
Nguồn: mooool





