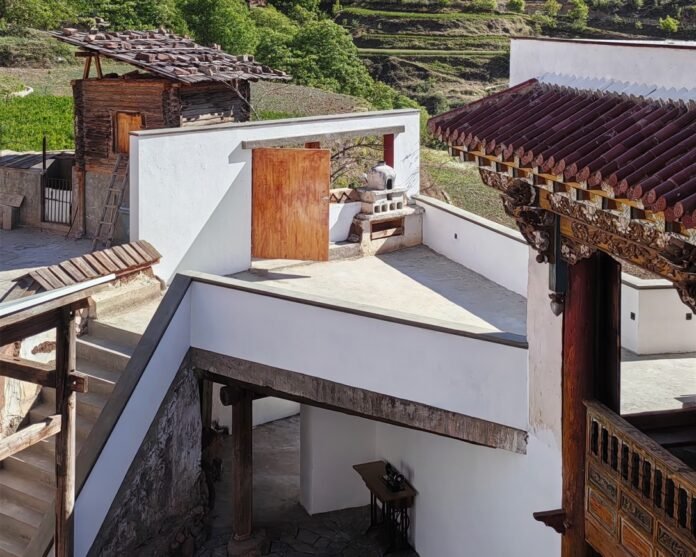本文由 平时建筑 授权mooool发表,欢迎转发,禁止以mooool编辑版本转载。
Thanks PL-T ARCHITECTURE STUDIO for authorizing the publication of the project on mooool. Text description provided by PL-T ARCHITECTURE STUDIO.
平时建筑:项目位于云南德钦县玉杰村,建筑师旨在通过此实践,尝试为中国藏区传统建筑演变为本土人文“酒庄”的方式与理念提供一种突破,并促使建造活动与建筑空间自然而然地产生一种地方性的社会价值。
PL-T ARCHITECTURE STUDIO: The project explores how Tibetan traditional architecture could be reinterpreted into a local, culturally rooted “winery,” creating new ideas and values while allowing construction activities and spatial design to naturally generate local social significance.
▽以空砖为经墙,引光影诵文;让建筑成为有生命的容器 ©王剑峰

场所位于海拔2720米的山顶,四周神山环绕,风景绝佳,但施工条件有限。设计以一栋历史藏宅为母体进行衍生、改造与修复。团队运用UE技术辅助方案研究,同时主创王剑峰驻守工地,融入生活,真实体验人与环境之间的依存关系,并利用当地熟悉的材料、工匠擅长的做法来构思与建造,而这种在地性的方式恰好为藏族村民提供了参与机遇和经济收入。
Perched at 2,720 meters among sacred peaks, the project restores, transforms and extends a historic Tibetan dwelling. The site presented significant construction challenges.The team used Unreal Engine (UE) as a tool, while chief architect Wang Jianfeng resided on-site, immersing himself in local life to explore the interdependence of people and environment. The construction relied on familiar local materials and the expertise of village artisans, not only resulting in a deeply contextual architectural approach but also creating participatory opportunities and income for villagers.
▽自山路远看酒庄整体以表达悄然克制自然生长的改造思想 ©王剑峰
从原场所格局中生长出来的新空间与老建筑共同构成了多维度的公共空间。
面向大山,向外延伸的挑台以包容的方式,自然地成为酒庄与村社公民之间日常互动的共享平台,并转化为都市文化与藏地文化自觉交流的媒介;由牛圈改造成的下沉内院则自发地成为村民与游客共舞锅庄的小剧场;临崖而建的品酒室、空心砖墙、水面倒影与保留的老树在光和风的刻画下营造出诗意灵动的自然经堂;山上的鸟类开始在建筑的砖孔立面上做窝,逐渐将物质的立面养成生活的立面。建筑师希望整体酒庄真实地成为人与自然共生的叙事容器。
The new additions, growing from the original site layout, combine with the old building to form multi-dimensional public spaces.
The mountain-facing extended terrace becomes a shared ground for daily interaction between the winery and villagers, as well as a medium for cultural exchange. The sunken courtyard—once a cattle pen—now spontaneously becomes a stage for villagers and visitors dancing Guozhuang together. Overlooking the cliff, the tasting room, perforated brick walls, water reflections, and preserved trees compose a poetic sanctuary shaped by light and wind. Birds nest in the hollow bricks, turning the façade into a living surface. The winery stands as a narrative vessel of coexistence between humans and nature.
▽面向大山向外延伸的共享挑台 ©王剑峰
▽自二层廊道看由牛圈改造的下沉庭院式小剧场和入口景观墙 ©王剑峰
▽由牛圈改造的下沉内院 ©王剑峰
▽冬季品酒室外立面_空心砖孔为鸟类做窝提供条件以此变成生活的立面 ©王剑峰
▽临崖而建的苹果树院的山水空间 ©王剑峰
▽围绕老苹果树临崖而建的自然灵动之院 ©王剑峰
▽苹果树院的水景镜像 ©王剑峰
墙的时间对话,传达空间的情绪
珍视老建筑所承载的往昔记忆,以润物细无声的方式,悄然融入新的痕迹。
延展旧建筑“白”的特征,以白墙的语言和秩序来整合新旧之间的关系。通过新、旧墙体之间的交织对话,重塑空间的层次。被保留的老界面的残破感与新界面的纯粹性所构成的时间肌理,随着阳光的角度和节气的交替而不断变化,由此传递着空间的情绪。
Walls in Time, Mood in Space
The design treasures the old building’s memory, softly weaving new traces into its fabric.
White—extended from original walls—unifies old and new. Weathered surfaces converse with pure new walls, reshaping spatial layers. This dialogue forms a textured timeline that shifts with light and season, quietly conveying emotion.
▽自入口广场看整体以白墙的语言秩序来整合新旧之间的关系 ©王剑峰
▽自内院看保留的老界面残破感与新界面的纯粹性所构成的时间肌理 ©王剑峰
▽自内院看新旧之间的交织对话重塑空间层次 ©王剑峰
▽新旧墙体之间的对话与过渡 ©王剑峰
总体上,新的部分包裹着老的藏房,重构一幅平静而克制的白色群像;而不同年代、不同类型的材质又赋予其丰富性和时间感。
The new volume gently envelops the old house, creating a restrained white composition. Materials from different eras enrich the ensemble, adding depth and time.
▽自葡萄地看新部分包裹着老藏房以构成平静克制的白色姿态 ©王剑峰
▽自主入口看新旧部分,悄然重构一幅克制的白色群像 ©王剑峰
日常材料转译文化信仰,自然要素重构经堂意向
完整地保留藏宅中与生活文脉密不可分的经堂与香炉,只对其进行修缮清理和灯光设计。同时,以当地最朴拙的空心砖块转译藏族的经墙形制,并贯穿于新旧建筑之间。
Everyday Materials Reinterpreting Sacred Beliefs, Natural Elements Reconstructing Spiritual Space
The sanctuary space and incense burner were preserved, undergoing only restoration, cleaning, and lighting redesign. Local hollow bricks reinterpret the traditional scripture wall, linking old and new.
▽对原有经堂修缮处理和灯光设计 ©王剑峰
▽朴质空心砖成为伸向山崖的自然经墙 ©王剑峰
“放空的经墙”把有形的经书化为无形。“空”反而蕴含了一切。穿透墙体的藏地光影与透过空洞所见的景象,本身就是一部活的经文;而光线的移动则赋予“经书”时间性与生命力。在共享挑台的端头,将空心砖改为斜45°砌筑,则是对藏族吉祥图案“盘长”的建筑语言表达。
This “empty scripture wall” turns physical texts into poetic space. Emptiness opens space for imagination. The play of light and landscape through voids composes a living scripture, with shifting shadows inscribing time and spirit.
▽苹果树院的自然经墙山水镜像 ©王剑峰
▽旧木棚改造的抽象的光影经书亭 ©王剑峰
▽斜45度砌空心砖转译藏族的盘长符号 ©王剑峰
嵌套在墙体中的日常旧锅器,则隐含着唐卡中坛城所代表的深邃寓意。最普通的日常材料使崇高的信仰得以被最贴近生活的语言来表达,反而使人文精神回归现实本真。
Old pots embedded in the walls subtly reference the mandala in thangkas. Through ordinary materials, the sacred is expressed in the language of everyday life—returning faith to an intimate, human scale.
▽嵌在白墙中的日常旧锅器 ©王剑峰
以旧物循环建构
在更新改造过程中,将老建筑中拆解下来的部分楼梯构建、门窗、地板、瓦片、原住民用过的灶具、农具、器具、家具等旧物材料进行身份转变,改变它们原本的功能,使其可持续地建构新建筑。集约造价的同时,也让往昔生活记忆的细节融入今天的空间场所。
Circular Construction
During the renovation, elements dismantled from the old building—stairs, doors and windows, flooring, tiles, stoves, farm tools, household utensils, and furniture—were repurposed, given new functions, and sustainably reincorporated into the new additions , reducing costs while weaving memories of past lives into today’s spaces.
▽改造而成的客房空间 ©王剑峰
▽被神山景观包裹环绕的临崖品酒空间 ©王剑峰
酒窖和工艺空间由老建筑底层的粮仓改造而成。老藏房的夯土墙特性与当地的气候特征,使工艺空间在不用设备的情况下能够保持稳定而适宜的酿造温度,这有效地减少了建筑能耗,保护了藏区珍贵的自然环境;同时,由保留的藏式土木体系所形成的宽敞空间,既是体现本土文化的酒窖,也是艺术化的策展空间。
The wine cellar and workshop were converted from the original grain storage. The rammed-earth walls and local climate naturally maintain ideal winemaking temperatures, eliminating the need for mechanical temperature control and reducing energy consumption. The preserved timber-and-earth framework creates a generous, culturally rooted space that serves as both a wine cellar and a gallery.
▽保留的藏式土木体系所形成的空间既是酒窖也是艺术策展空间 ©王剑峰
▽老建筑底层的粮仓改造而成酒窖和工艺空间 ©王剑峰
▽牛圈改造成的下沉内院自发地成为村民与游客共舞锅庄的下沉小剧场舞台 ©米亚
▽温馨舒适的夜景氛围 ©王剑峰


▽设计图纸 ©PL-T平时建筑设计事务所




项目名称:“自然经堂”, 循环建造 — 云南朵木杦庄
项目类型:改造(主要)/建筑
设计方:PL-T平时建筑设计事务所
公司网站:http://www.plt-arch.com
联系邮箱:pingshi@pl-time.com
项目设计:2024
完成年份:2025
设计团队:
主持建筑师: 王剑峰.
主创设计团队:王剑峰,王婧,李飞.
UnrealEngine5引擎数字地编技术辅助设计团队:沃泰(VRTech)数字工作室.
项目地址:云南省德钦县玉杰村
建筑面积:970㎡
摄影版权:王剑峰,米亚
合作方: UnrealEngine5引擎数字地编技术团队:沃泰(VRTech)数字工作室 / 钢结构设计:凯鑫钢结构工程
客户:葡荷酒业(香格里拉)有限公司
材料:空心砖、木材、钢材、混凝土
Project Name:Circular Construction of a Natural Sanctuary—Domaine Floraisin Winery
Completion Year: 2025
Gross Built Area: 970 m²
Project location: Yujie Village, Deqin County, Yunnan Province,China
Design Firm: PL-T ARCHITECTURE STUDIO
Company Website: http://www.plt-arch.com
Contact e-mail: pingshi@pl-time.com
Firm Location:Fudong Lane 2, Yuexiu District, Guangzhou City, Guangdong Province, China
Lead Architects: Wang Jianfeng
Design Team:
Chief architect : Wang Jianfeng
Core design team:Wang Jianfeng,Wangjing,Lifei
UnrealEngine5 Technical assist design team:VR Technology Studio
Clients: Puhe Wine Industry (Shangri-La) Co., LTD.
Engineering: Steel structure: Kaixin Steel Structure Engineering
Collaborators:
UnrealEngine5 Technical team:VR Technology Studio
Categories:
Renovation, transformation and restoration、Cultural architecture
Photo credits: Wang Jianfeng
Photo:28_Night view_villagers and tourists danced the Guozhuang dance together in the inner courtyard,Photographer:Miya
“ 以传统藏宅为母体,在神山环抱的场地上,实践一种与自然、社区共生的新建造理念,让建筑成为承载人文叙事的容器。。”
审稿编辑:Maggie
更多 Read more about: 平时建筑设计事务所
Nguồn: mooool





























