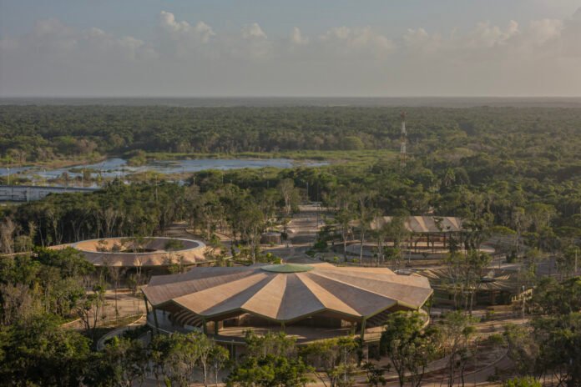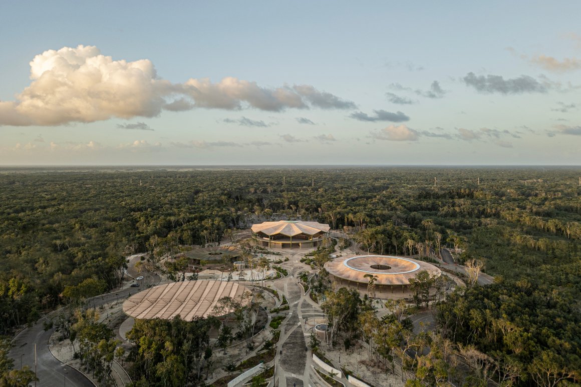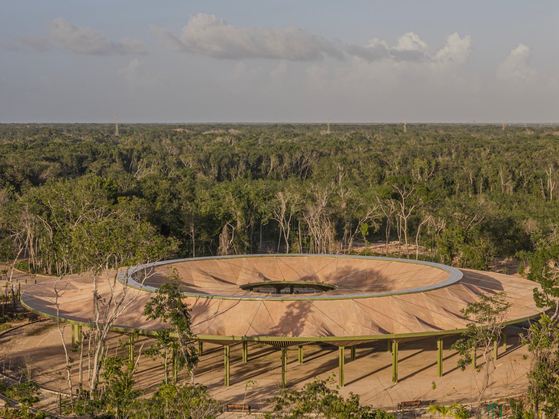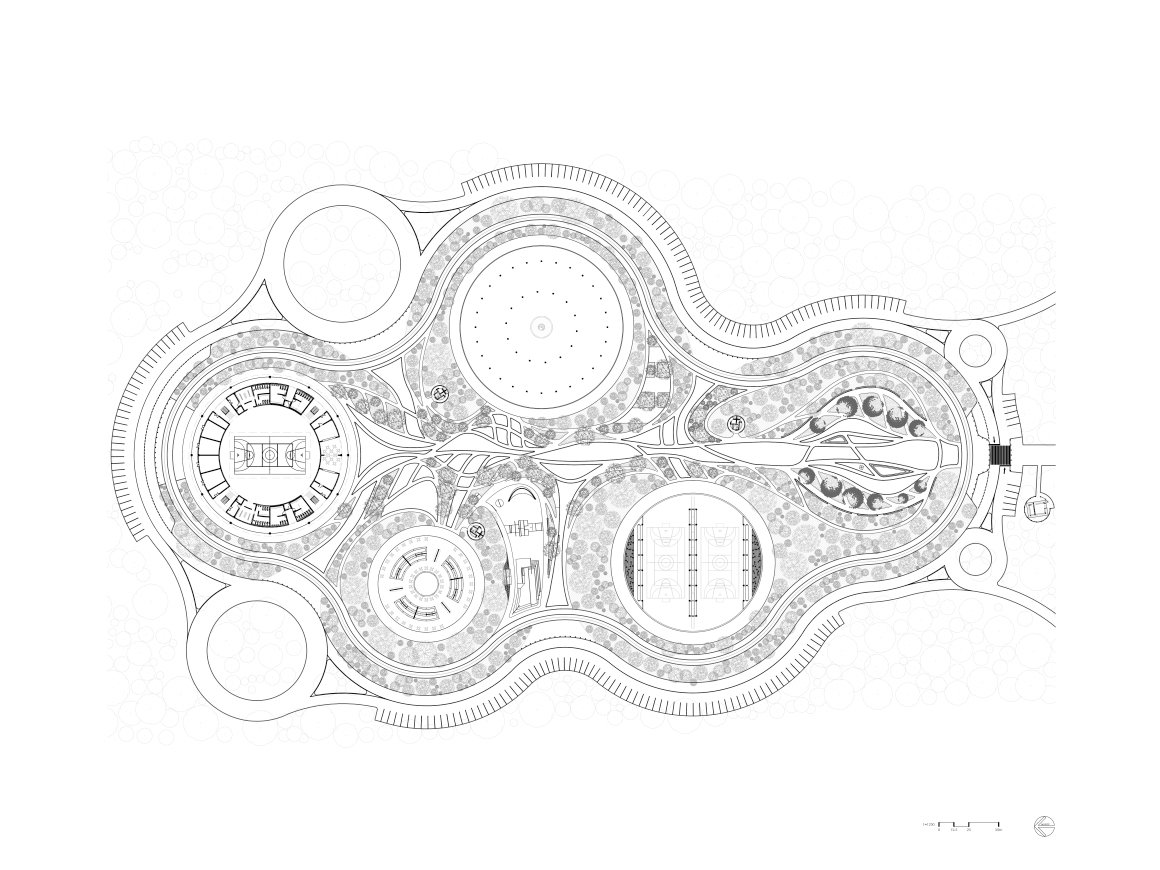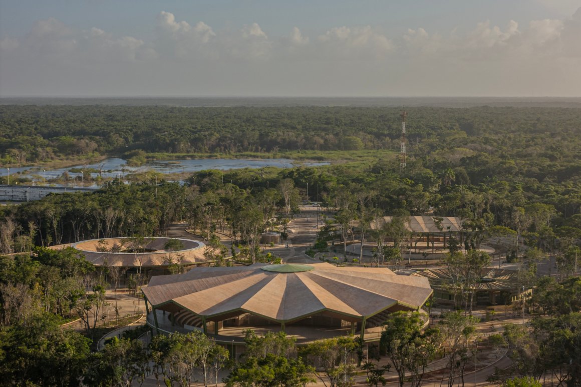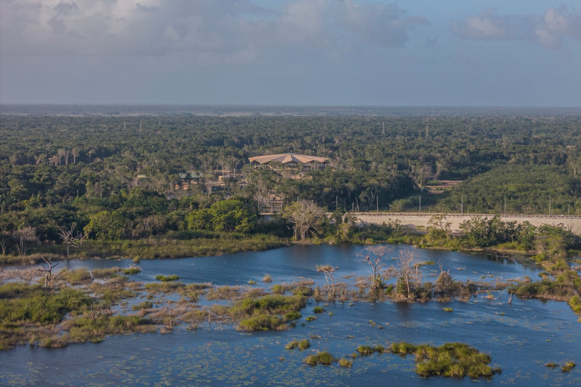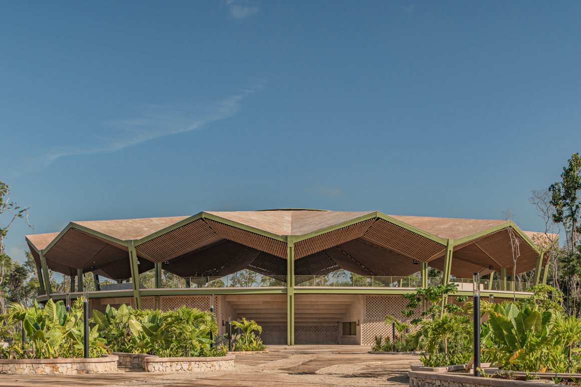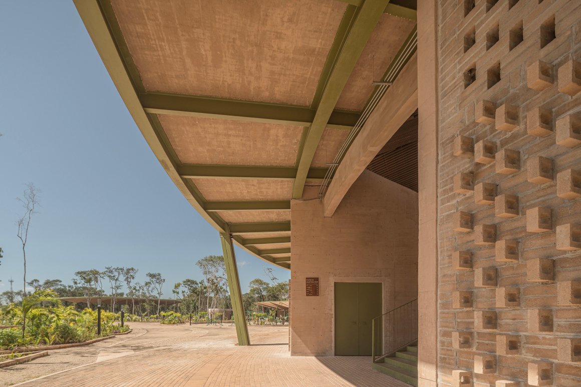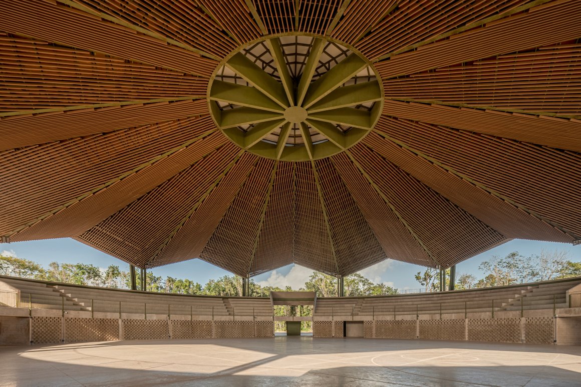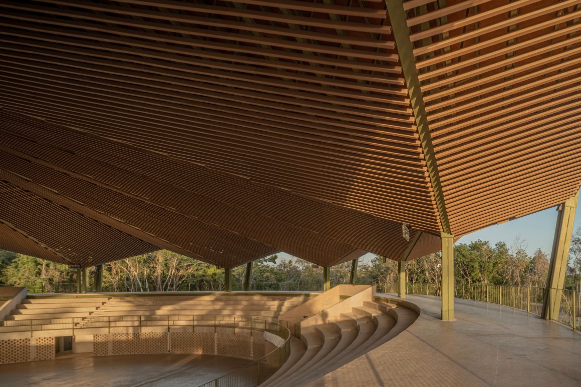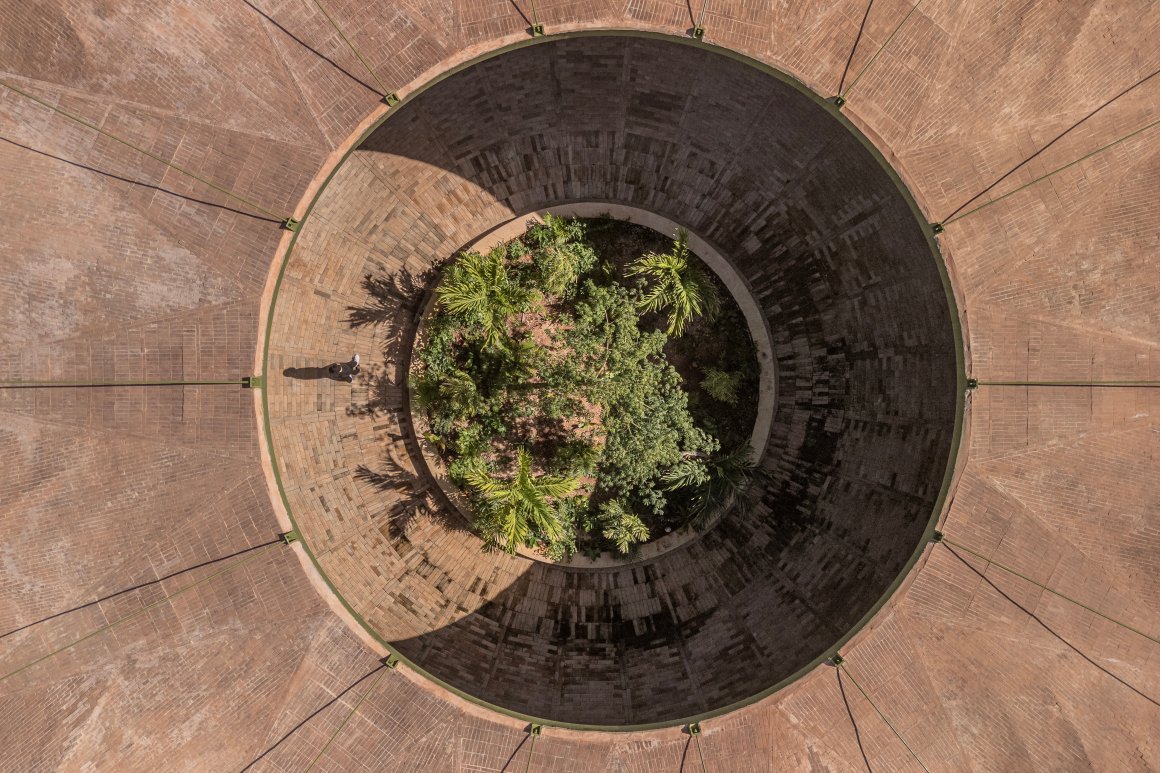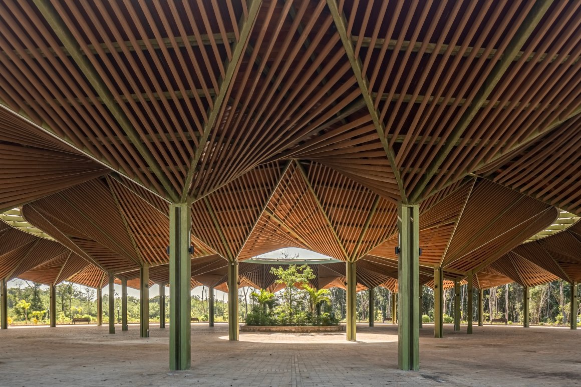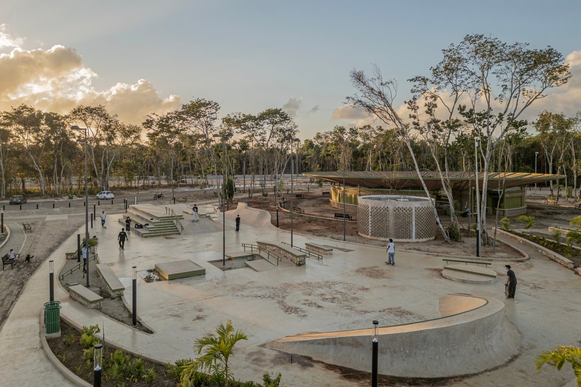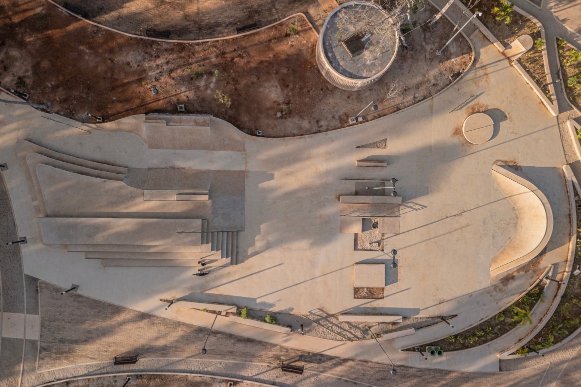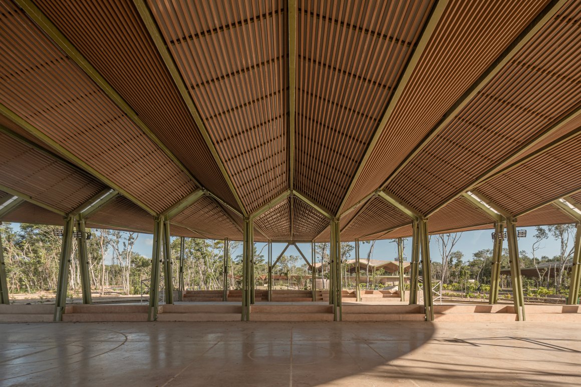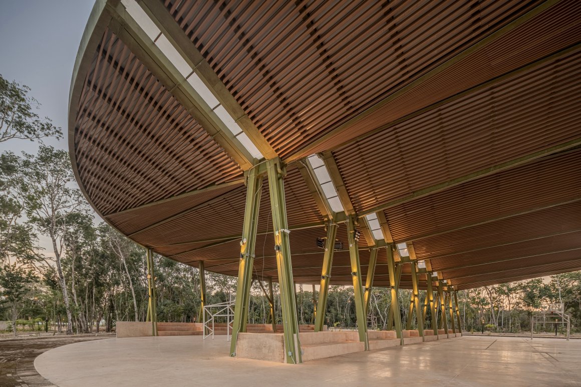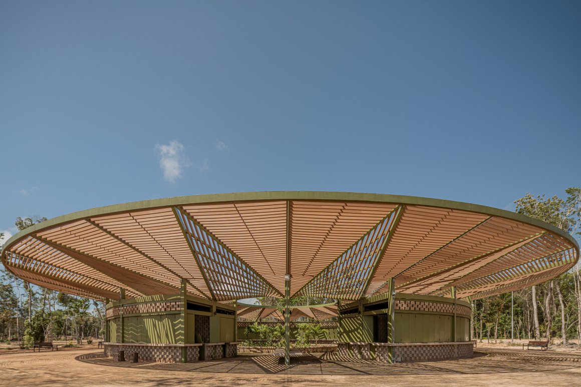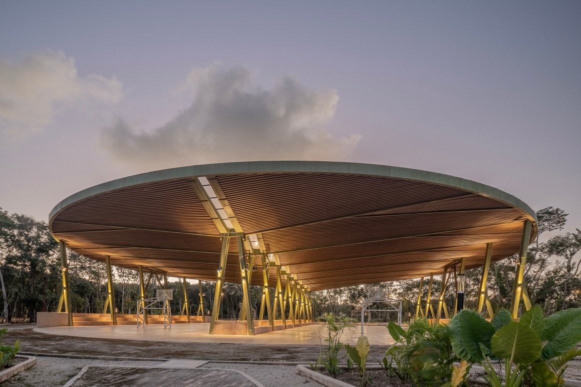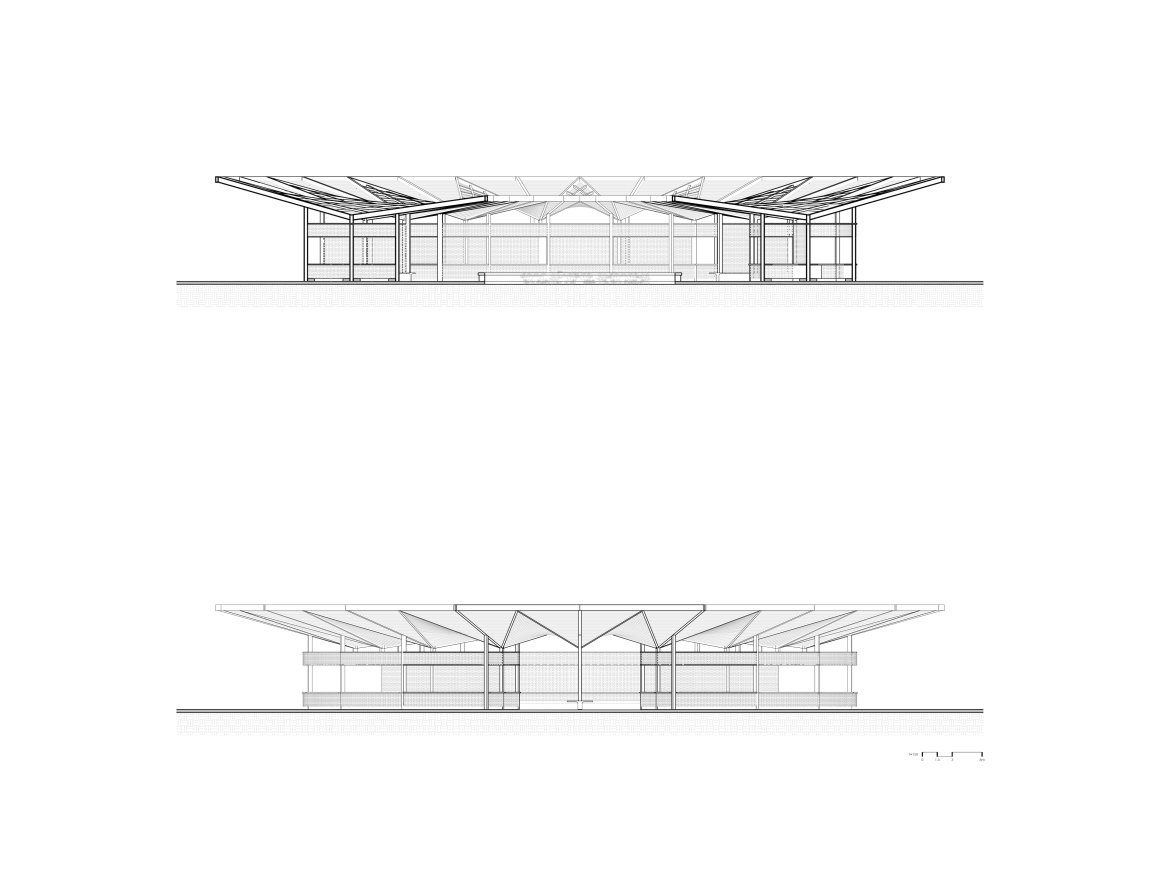本文由 AIDIA STUDIO 授权mooool发表,欢迎转发,禁止以mooool编辑版本转载。
Thanks AIDIA STUDIO for authorizing the publication of the project on mooool, Text description provided by AIDIA STUDIO.
AIDIA STUDIO:政府出资新建了一处展览会场,旨在满足举办一年一度的牲畜和农业展览会的场地需求,该活动得到了州首府切图马尔的支持。如今,这一展览会已发展成为一项重要的年度庆典,期间会有音乐会、游乐设施和手工艺品市场。
新开发的展览会场占地 10 公顷,位于通往城市的唯一主干道入口处,方便居民和游客前往。场地四周被亚热带丛林环绕着,这为将其改造成一个全年向公众开放、设施多样的城市公园提供了天然的机会。
AIDIA STUDIO:A government-funded initiative was established to address the demand for a new venue to accommodate the annual livestock and agricultural fair, an event supported by the state capital of Chetumal. This fair has evolved into a significant yearly celebration featuring concerts, amusement rides, and craft markets.
The newly developed fairground occupies a 10-hectare area at the entrance of the sole main highway leading into the city, ensuring convenient access for both residents and visitors. The site is enveloped by a subtropical jungle, presenting a unique opportunity to transform the fairground into an urban park with versatile facilities available to the public year-round.
▽ 被自然丛林环绕的会场公园
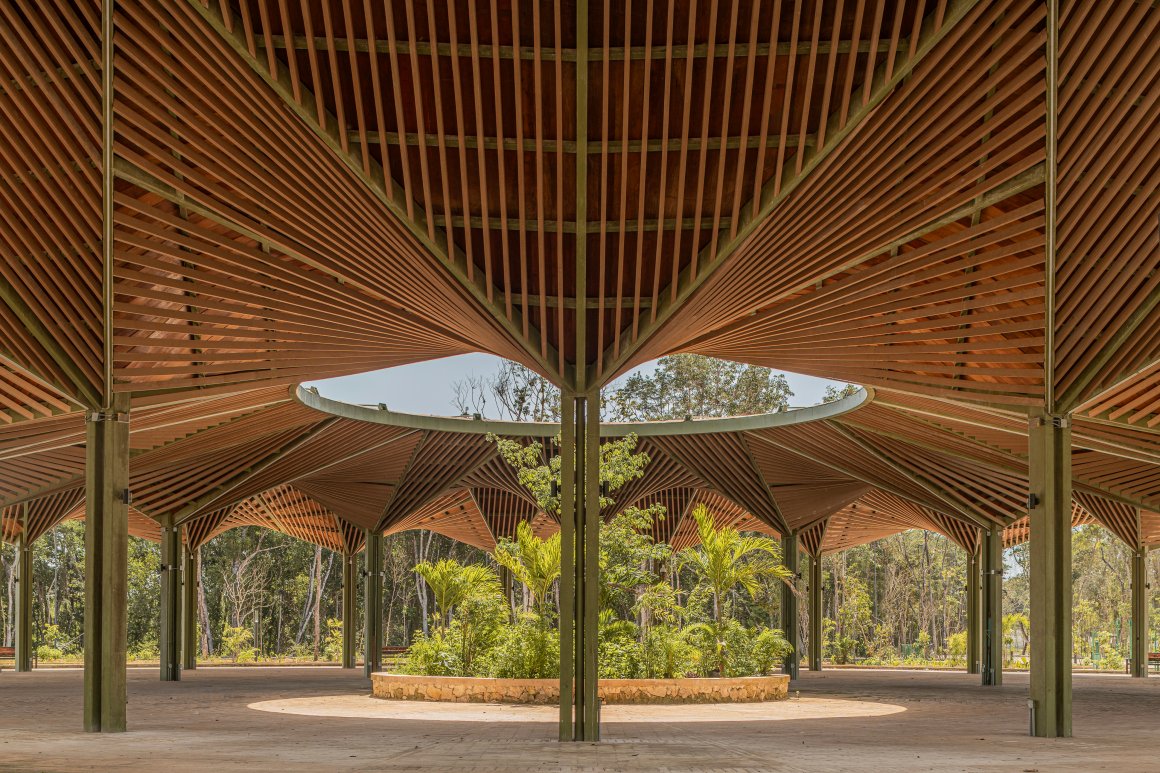
切图马尔是墨西哥金塔纳罗奥州的首府,该州包括坎昆、图卢姆和巴卡拉尔等热门旅游目的地,位于墨西哥加勒比海沿岸。随着北部地区海滩度假胜地的兴起,这座城市逐渐转型成为该区域的物质供应枢纽,同时也服务于南部邻国伯利兹。由于切图马尔过去一直缺乏优质的公共空间,近年来一直在逐步推进城市区域的改造。
公园基地呈一个梯形地块,长 400 米、宽 200 米,由于只有一个入口位于较短的一侧,因此存在可达性方面的难题。为解决这一问题,我们设计了一条环形道路,包括路边停车场,使游客能够从周边进入各个场所。同时在环形道路外侧设置一条 800 米长的跑步和骑行道。
Chetumal serves as the capital of Quintana Roo, the state that includes popular tourist destinations such as Cancun, Tulum, and Bacalar in the Mexican Caribbean. As the beach resorts in the northern region gained popularity, the city has established itself as a supply center, also catering to neighboring Belize to the south. Historically lacking in quality public spaces, Chetumal has been progressively reclaiming areas, beginning with the boulevard—a 20-kilometer-long boardwalk along the estuary that attracts families, cyclists and pedestrians.
The trapezoidal plot for the park, measuring 200 by 400 meters, presented an accessibility challenge due to having only one access point located on the shorter side. To address this issue, we devised a road circuit including off-street parking, enabling visitors to access various premises from the perimeter. This also allowed us to incorporate an 800m running and cycling tracks along the outside circuit.
▽ 被自然丛林环绕的会场公园
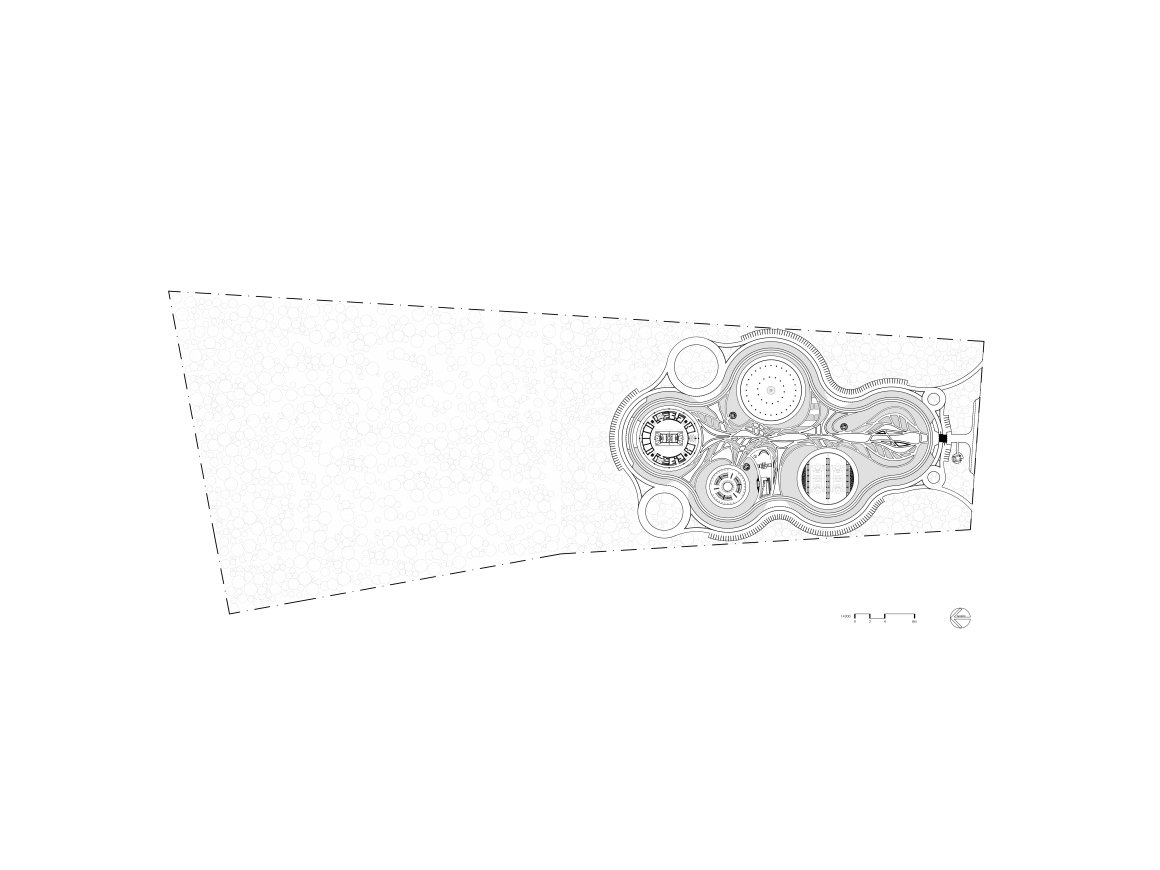
公园设施包括可容纳 1000 人的体育和音乐会的竞技场馆、多功能厅展馆、有顶篮球场、滑板公园、零售店、游乐场、市民广场以及户外健身器材。
在场地入口处的市民广场被 11 棵来自墨西哥本土的木棉树环绕,它们是墨西哥传统象征,分别代表QuintanaRoo州下辖的11个市政。从这里开始,公园逐渐过渡为一系列溪流,引导游客穿过各个场馆,营造出一种流畅的、无等级之分的体验,最终在竞技场达到高潮,这是场地内最大的建筑。
The facilities include a 1,000-person capacity arena for sports and concerts, a multi-purpose pavilion, covered basketball courts, a skate park, retail shops, a playground, a civic square, and outdoor calisthenics equipment.
At the entrance of the site, a civic square is bordered by eleven ceiba trees, which are ancestral trees indigenous to Mexico, greeting visitors. Each tree symbolizes one of the eleven municipalities that constitute the state of Quintana Roo. From this point, the park transitions into a series of streams that guide visitors through various venues, creating a fluid non-hierarchical experience that culminates at the arena, the largest structure on the premises.
▽ 展览会场将各种类型的空间整合为一个连贯的整体
▽ 会场与自然环境
▽ 会场内最大的建筑,多功能竞技场
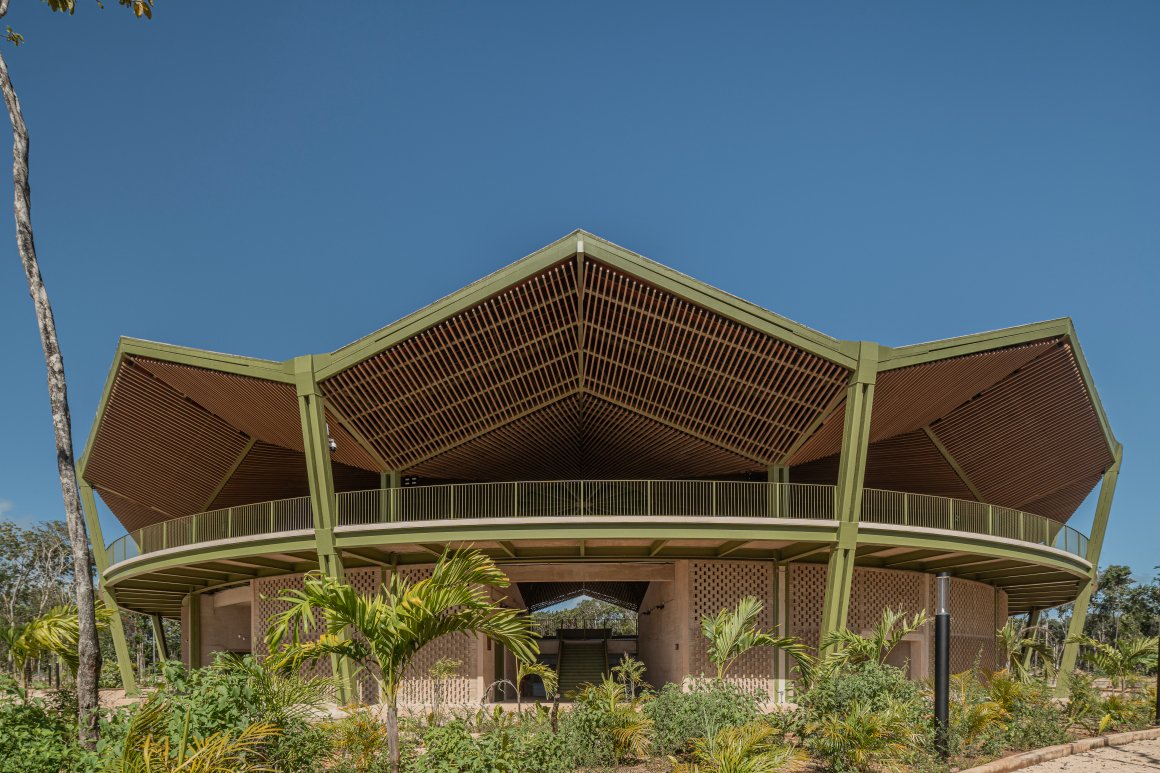
▽ 竞技场与公园衔接自然

▽ 竞技场外部建筑立面细节

▽竞技场内部
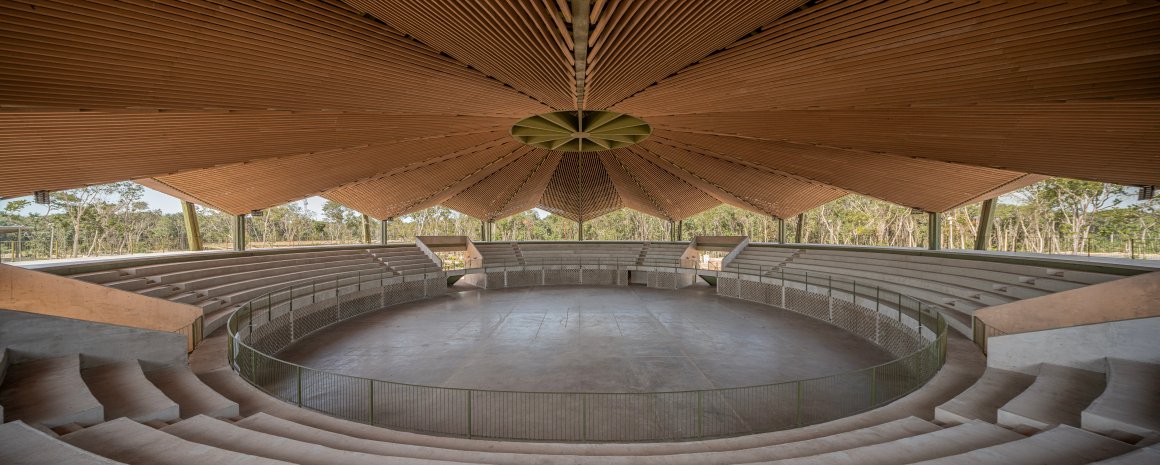
▽ 竞技场看台与坡屋顶,框景自然景致

▽ 竞技场入口与楼梯


▽ 展馆顶视图
▽ 多功能展馆,是会场第二大的建筑,不设边界,以公园自然森林为背景
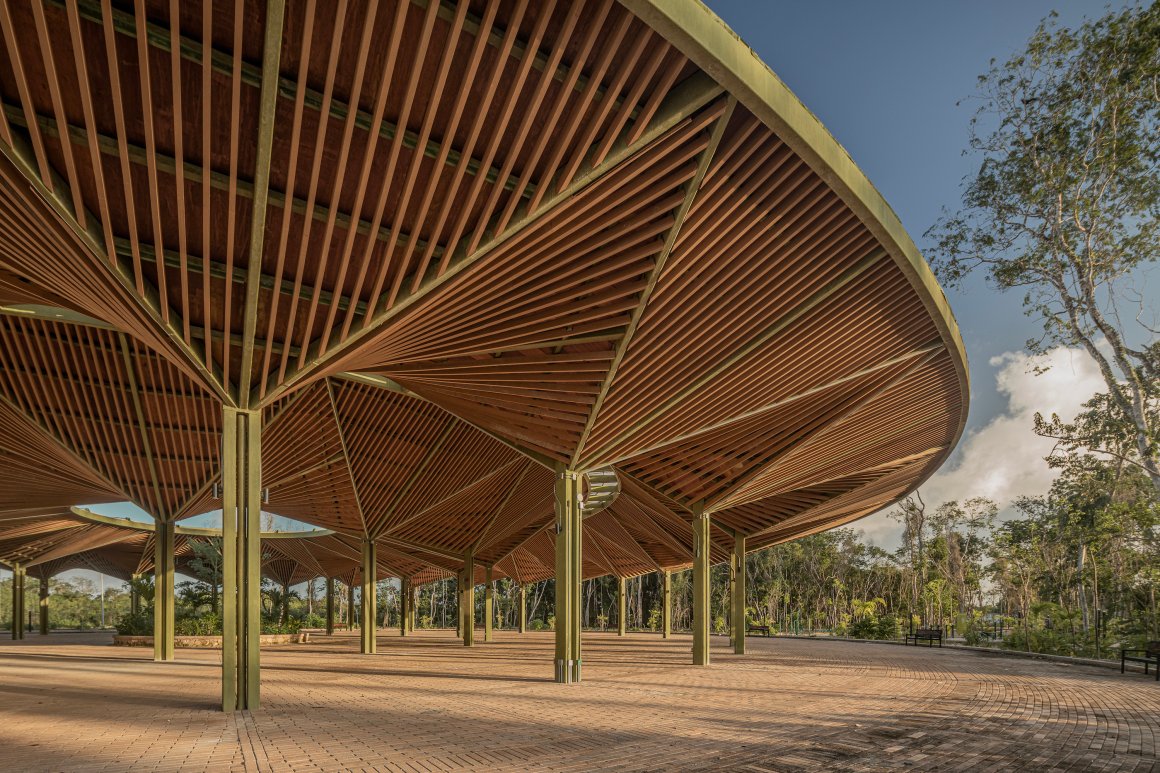

▽ 展馆内部,无遮挡,为各种活动提供了预备空间
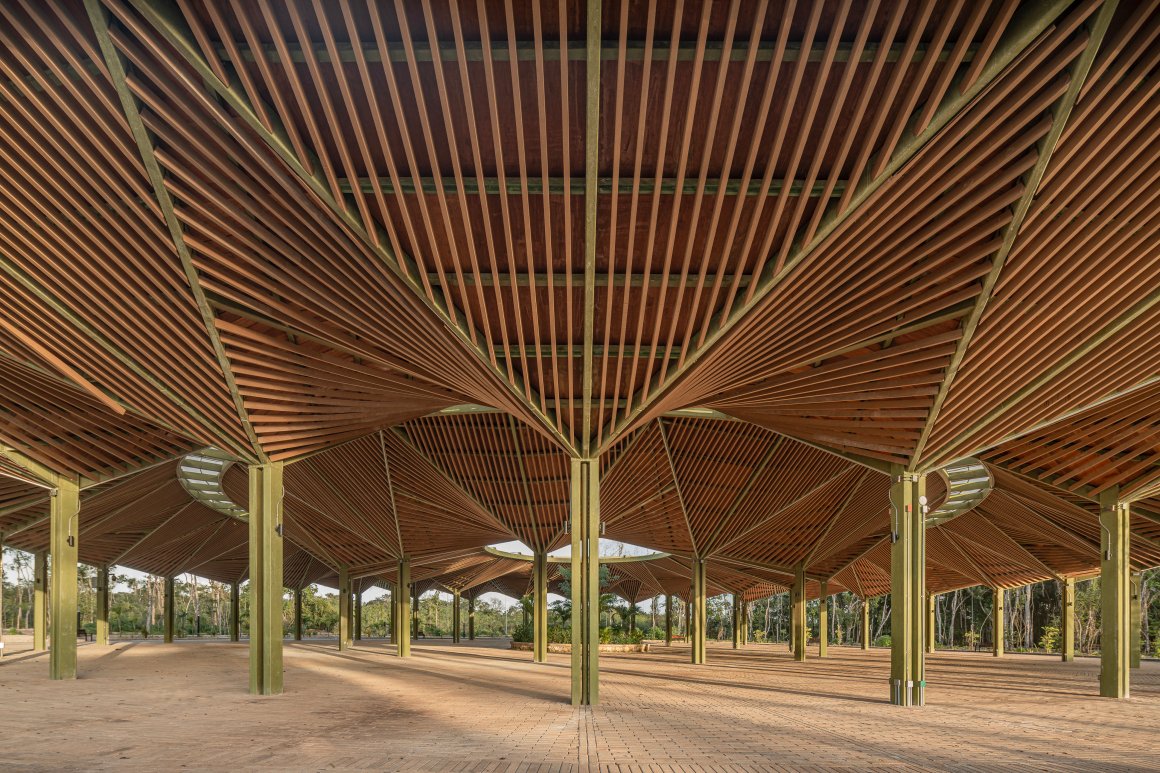
每个场馆都被赋予了特定的周长,根据其层级和功能需求确定其在布局中的位置。这些圆形场馆之间的连接通过相切的弧线建立,形成一个连续的环路,柔化了场地的生硬边界,并将各种类型的空间整合为一个连贯的整体规划方案。
该项目设计主题延续了团队对“亲自然设计”的持续关注,让游客在公园内可以拥有良好的自然体验。
Each facility was assigned a specific circumference, determining its placement on the layout according to its hierarchy and functional needs. The connections between these circular venues were established through tangent arcs, creating a continuous loop that softens the rigid boundaries of the site and organizes the diverse typologies into a coherent masterplan design.
▽ 滑板公园
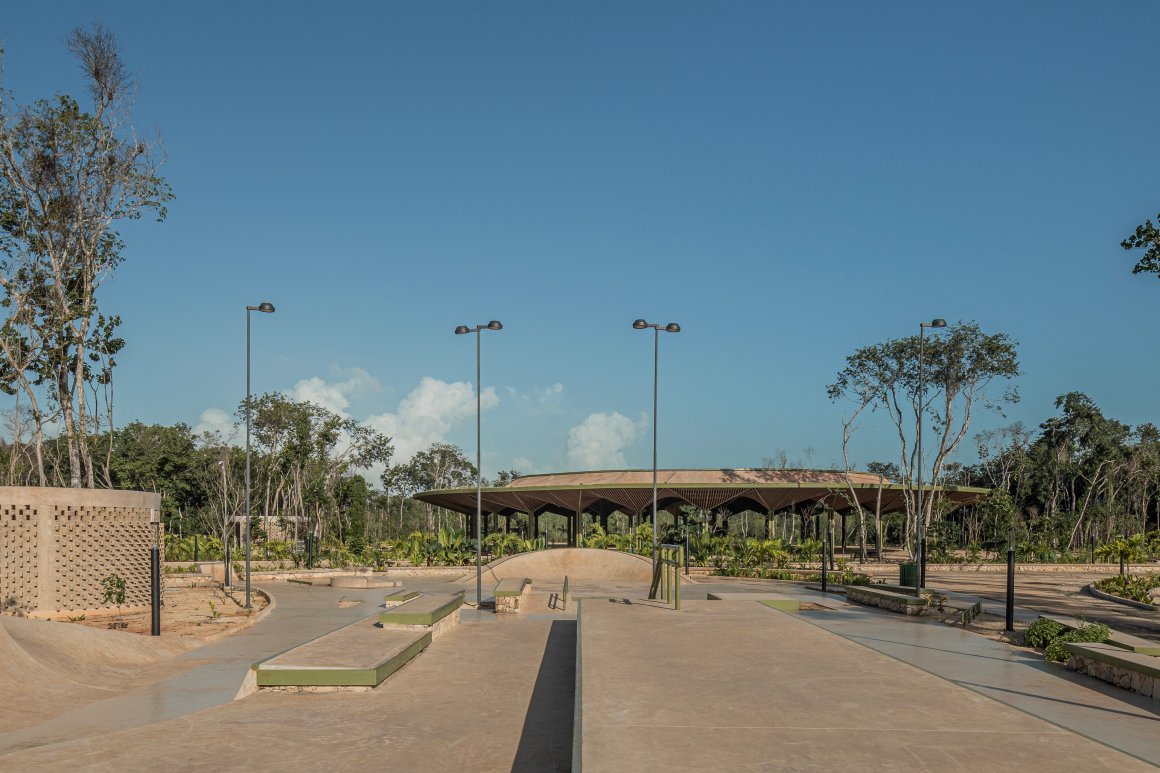
此外,项目使用参数化设计工具来促进形态探索方法,从而能够创造出既美观又结构高效的建筑。由此开发出一些列以圆形平面布局的多种类型建筑模型,但每个建筑都具有独特的结构解决方案。
The project theme enabled us to advance a continuous biophilic design agenda within the studio, encompassing both a top-down approach —laying out the masterplan and transitions—and a bottom-up perspective, focusing on the user’s experience of nature within the park. Additionally, we continued our use of parametric design tools to facilitate a form-finding methodology, allowing us to create structures that are both aesthetically striking and structurally efficient. This process led to the development of various typologies, including adaptations of hyperbolic paraboloids tailored to the specific functions of the buildings, all featuring a circular footprint but with a distinct structural solution.
▽ 有顶篮球场
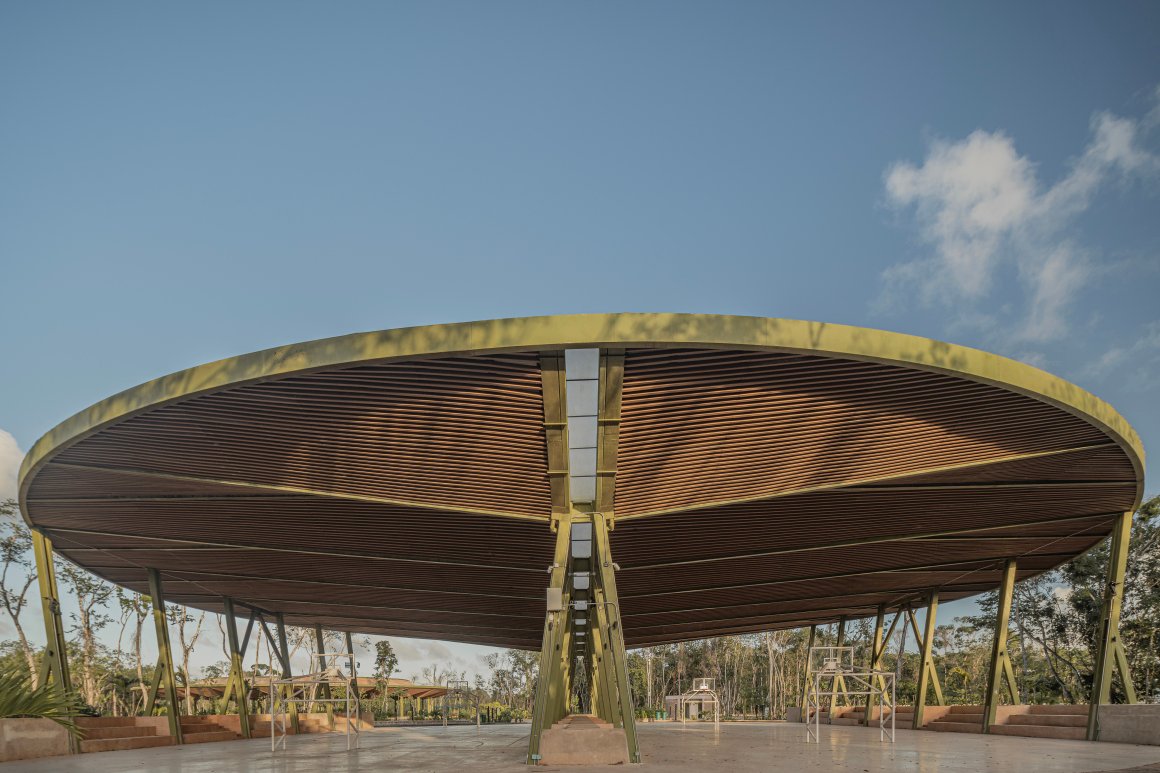
▽ 篮球场与公园环境
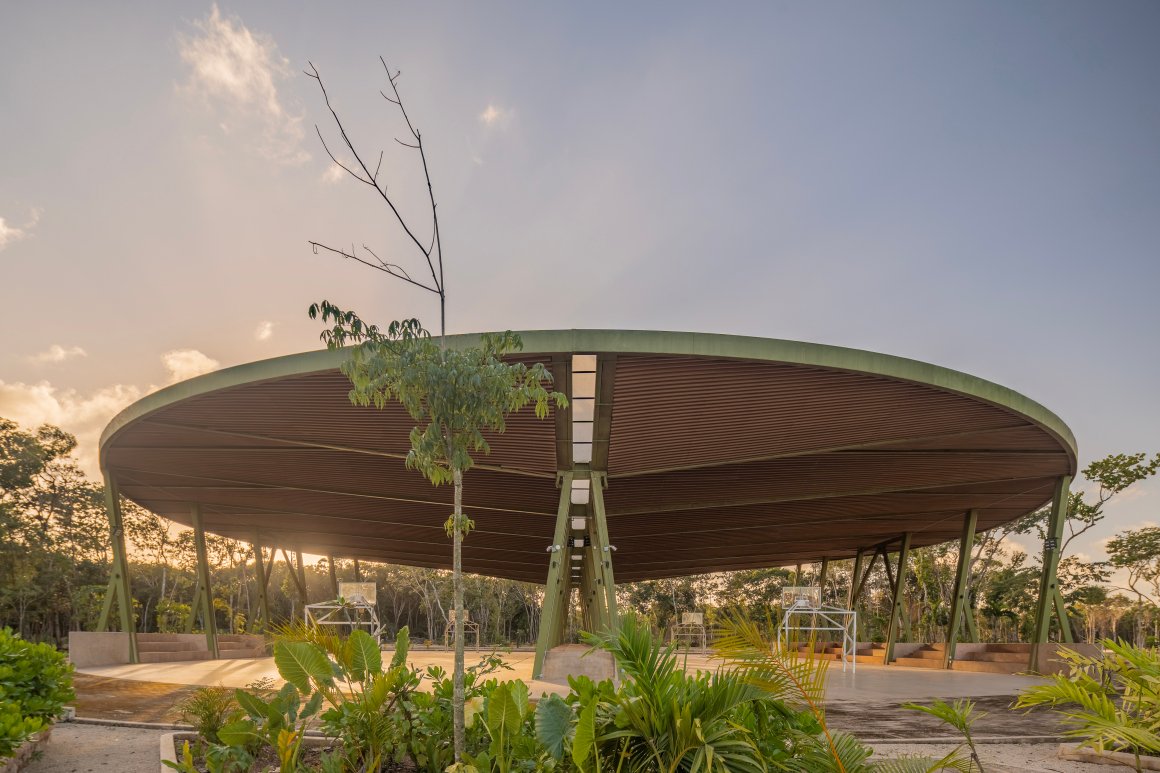
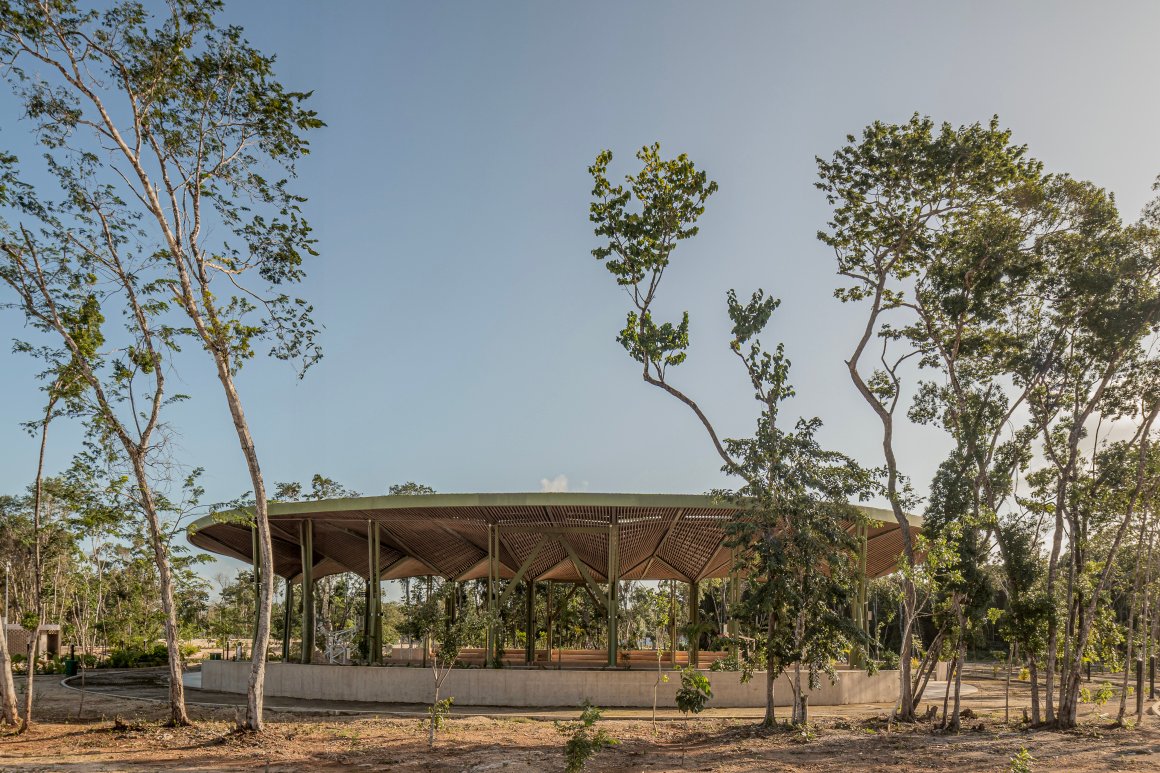
▽ 篮球场内部空间结合结构柱,设置看台空间

该建筑群的低密度旨在最大限度地保护自然绿地,并应对该地区极端的高温和高湿度。此外,地面铺装与建筑中使用的所有材料均为浅米色,与该地区的原生石灰岩环境相协调统一。
The low density of the complex is meant to maximize the preservation of natural green spaces, which is crucial given the region’s extreme heat and humidity. Consequently, all materials used in the plazas and buildings are in light beige hues, harmonizing with the area’s natural limestone.
▽ 会场零售商铺顶视图
▽ 零售商铺与公园环境
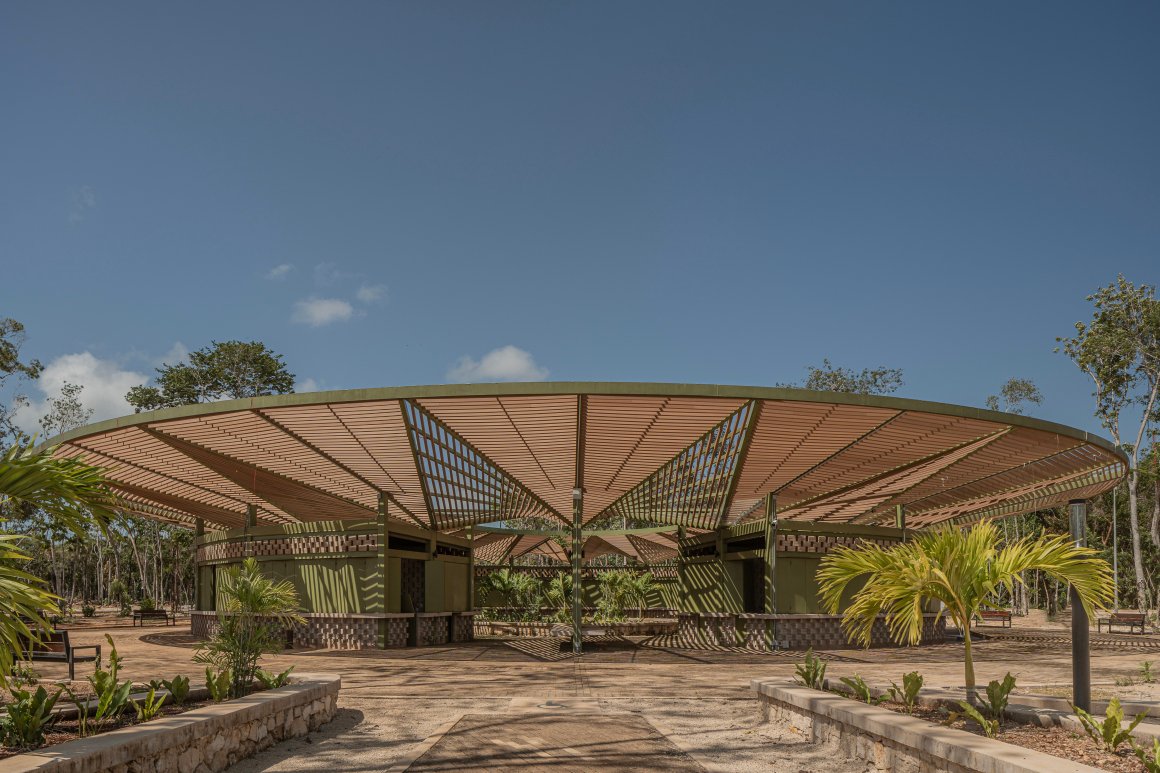
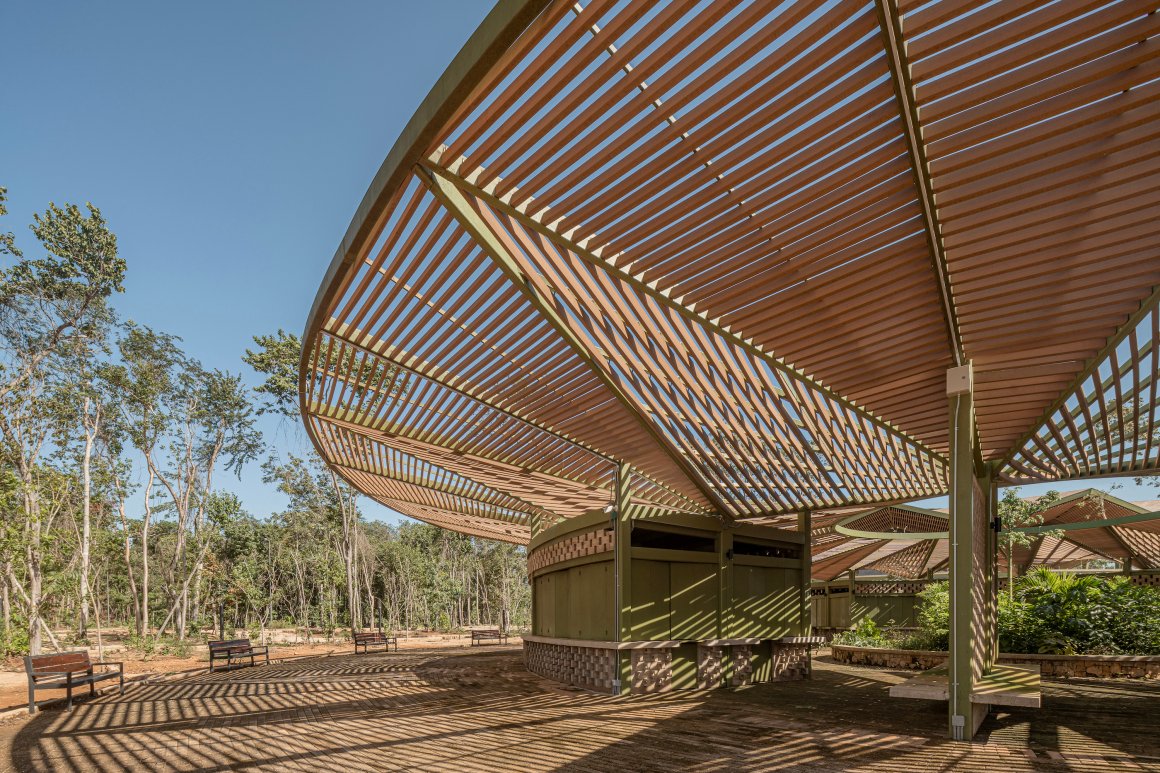
▽ 商铺内部细节
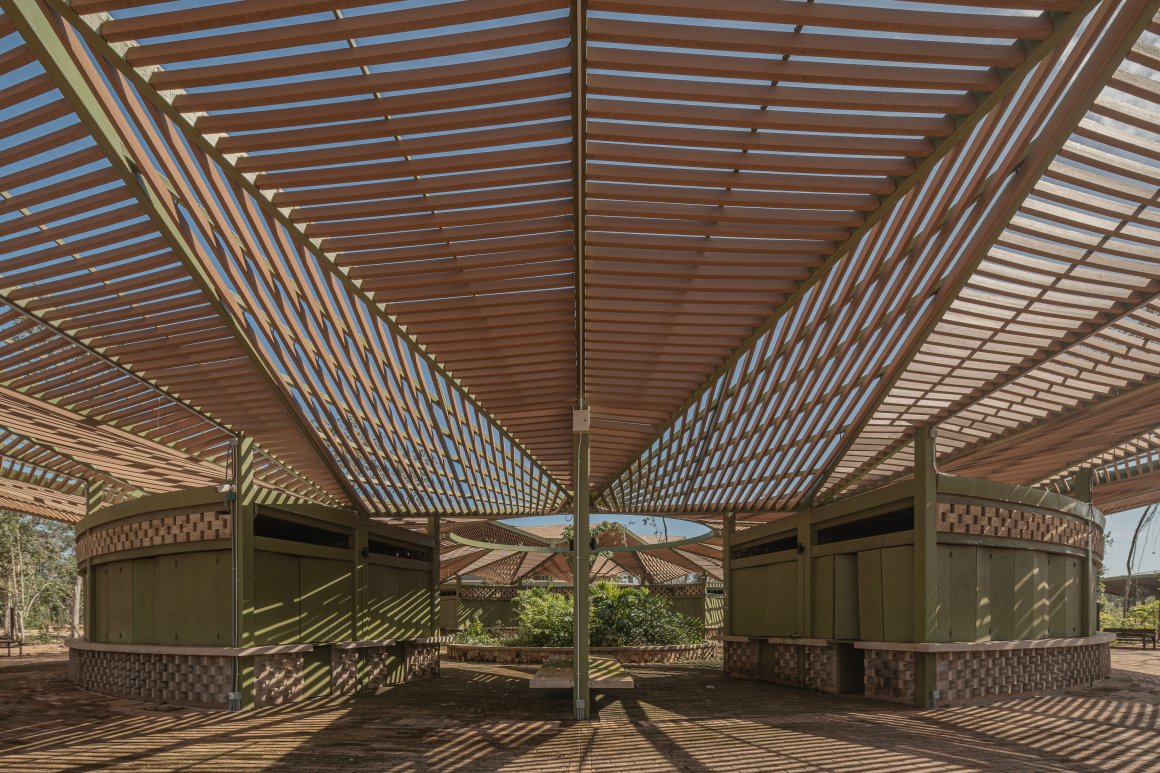

▽ 中央花坛
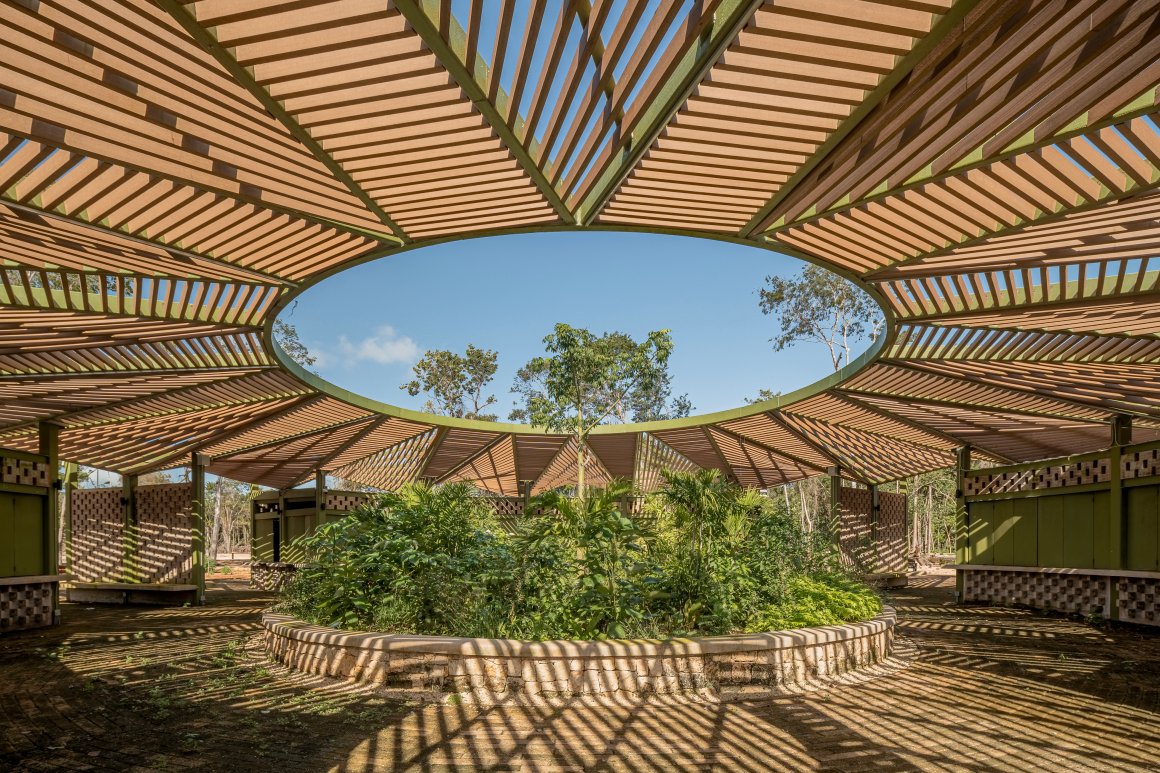
这些建筑采用轻质金属框架,为整体项目增添了一抹俏皮的色彩,带来独特的流畅感。细长的橄榄绿柱子和起伏的木质装饰与周围的森林完美融合,而瓦片屋顶则能抵御暴雨。呈辐射状的建筑的墙壁采用了砖纹图案,以增强质感,并设有开口以促进空气流通和自然通风。此外,所有建筑在设计时都考虑到了模块化,以确保成本效益并简化施工流程。
The lightweight metal frameworks of the buildings introduce a playful twist, contributing a unique flow to the overall project. The slender, olive-green columns and the undulating wooden accents seamlessly integrate with the surrounding forest, while the tiled roofs offer protection against heavy rainfall. The walls of the radial buildings incorporate a brick pattern to enhance texture and create openings that promote airflow and natural ventilation. Furthermore, all buildings are designed with modularity in mind to ensure cost-effectiveness and facilitate the construction process.
▽ 所有建筑在设计时都考虑到了模块化,采用轻质金属框架,以确保成本效益并简化施工流程

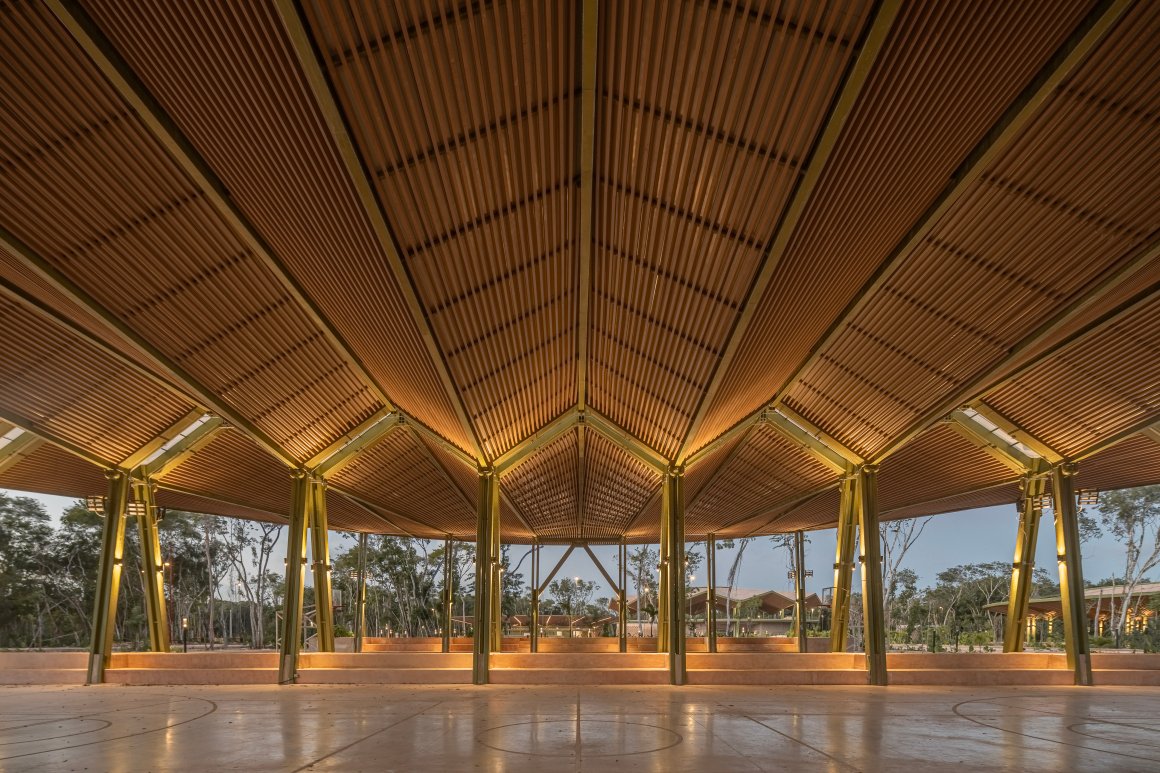
▽ 滑板公园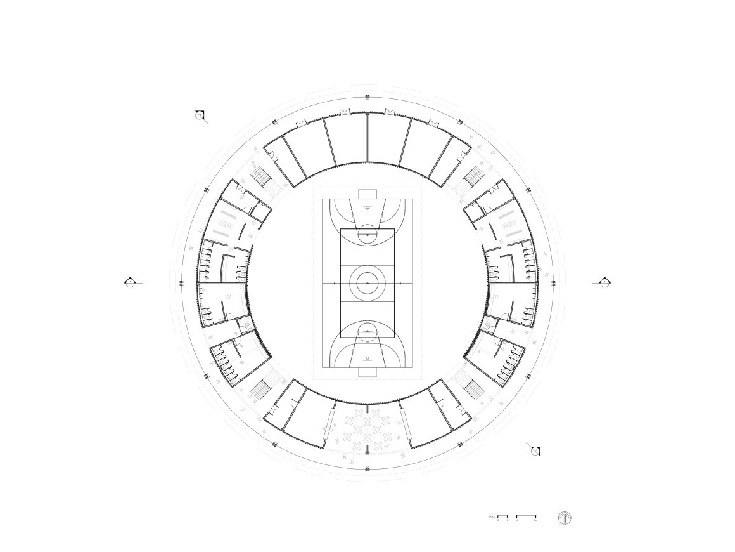
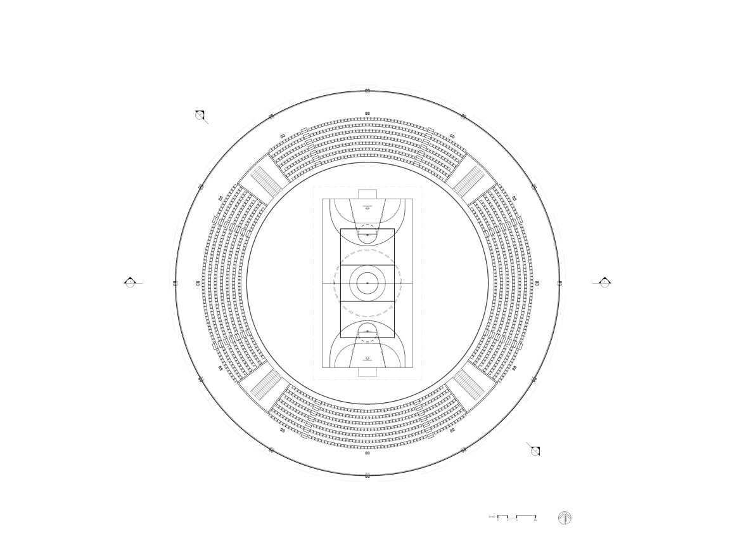
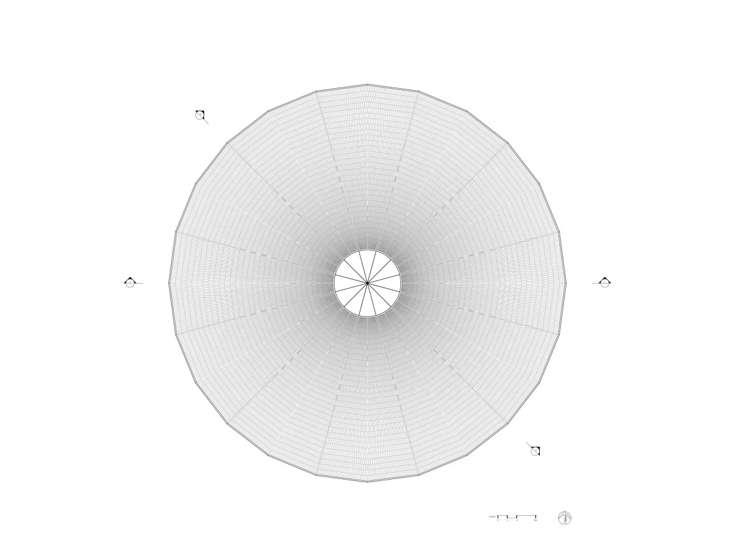
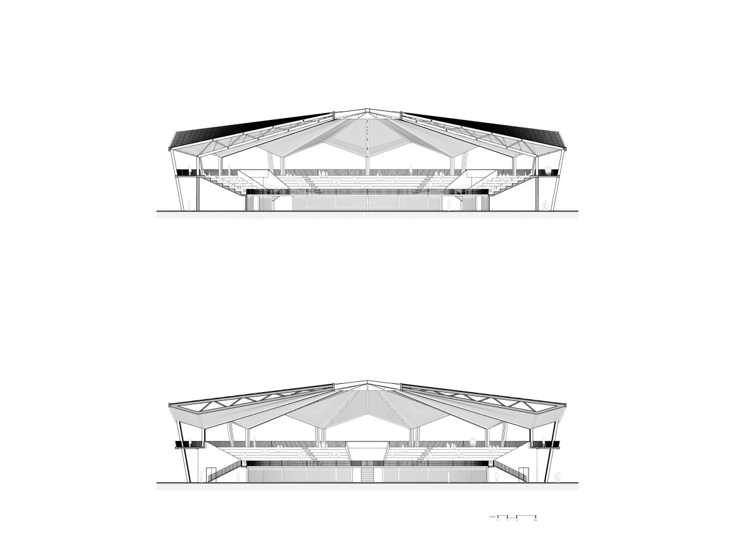
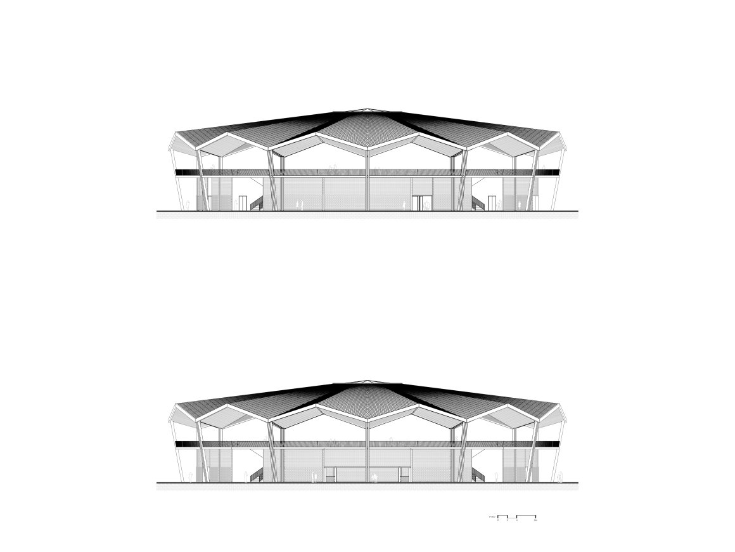
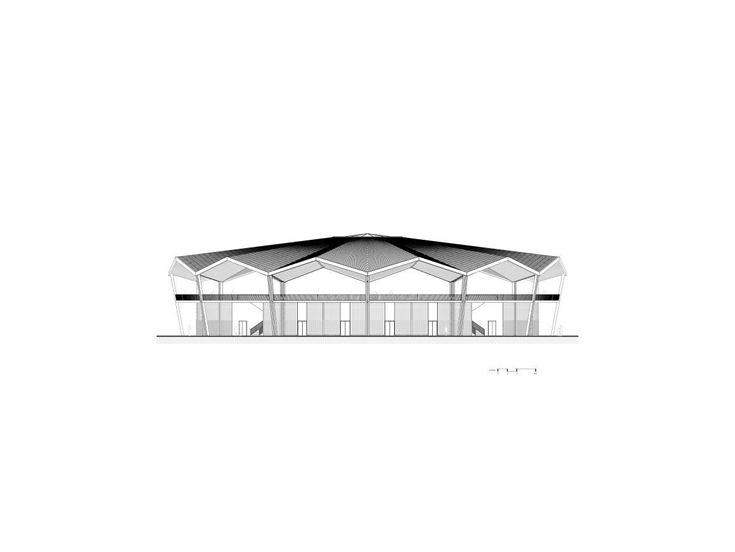
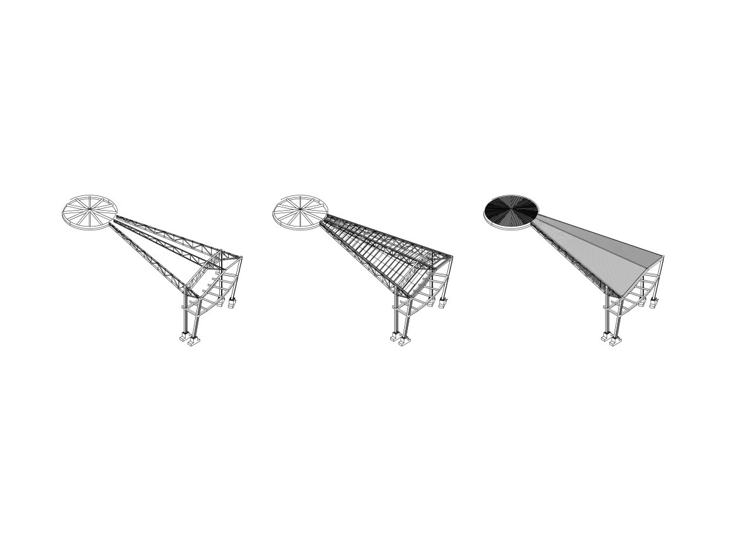
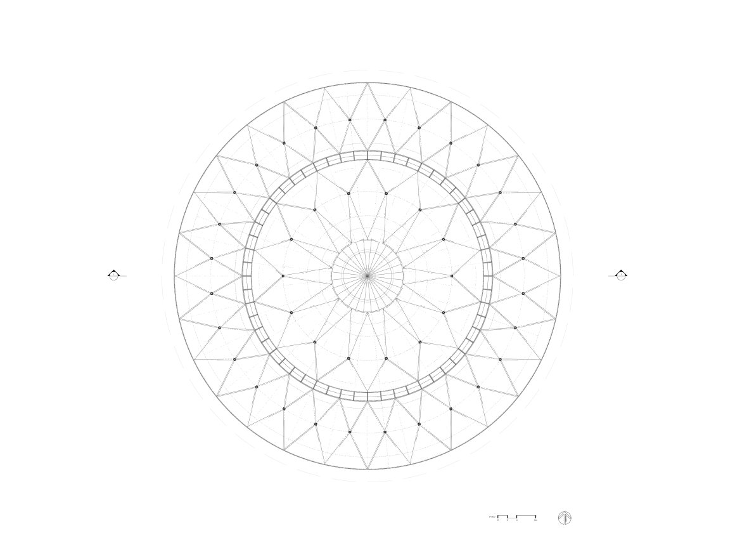
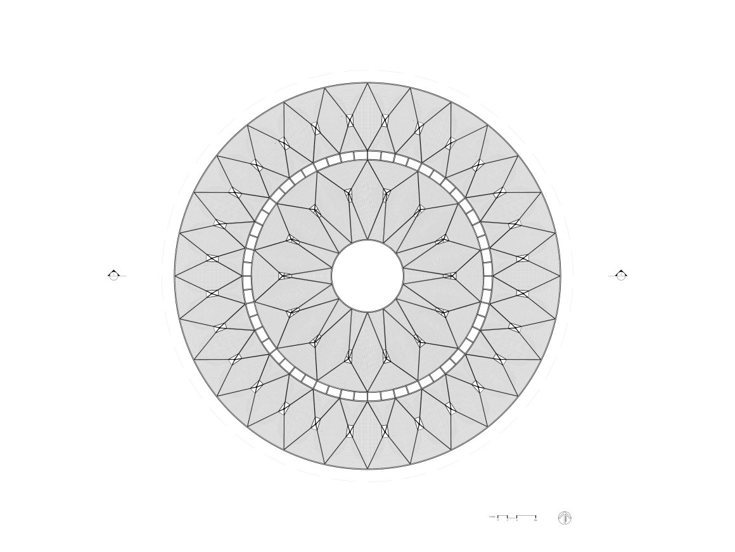
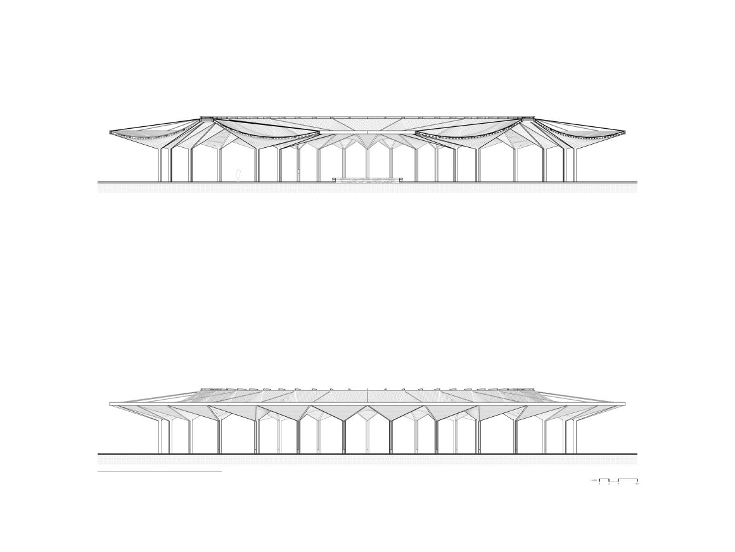
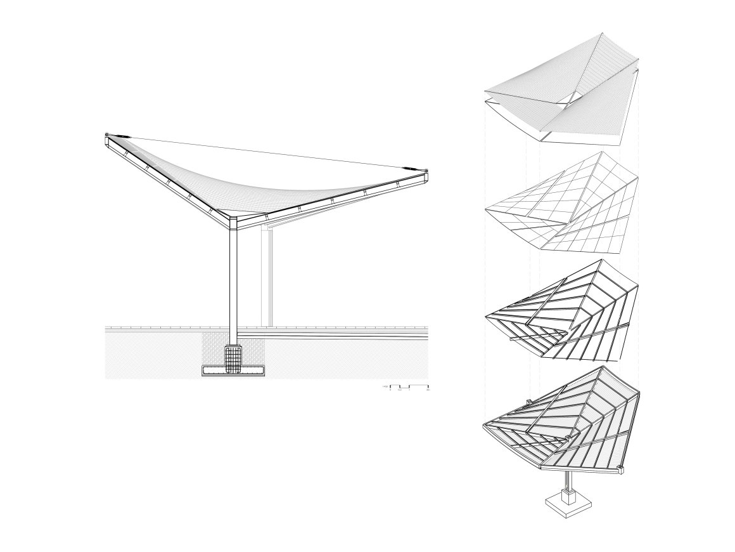
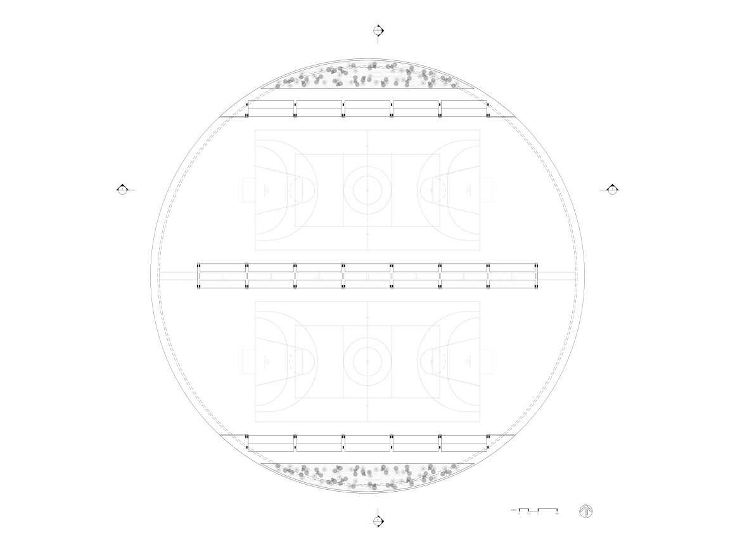
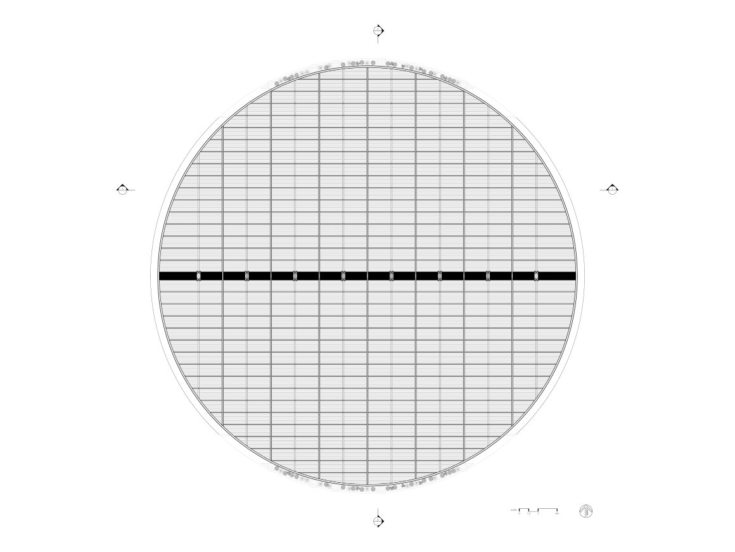
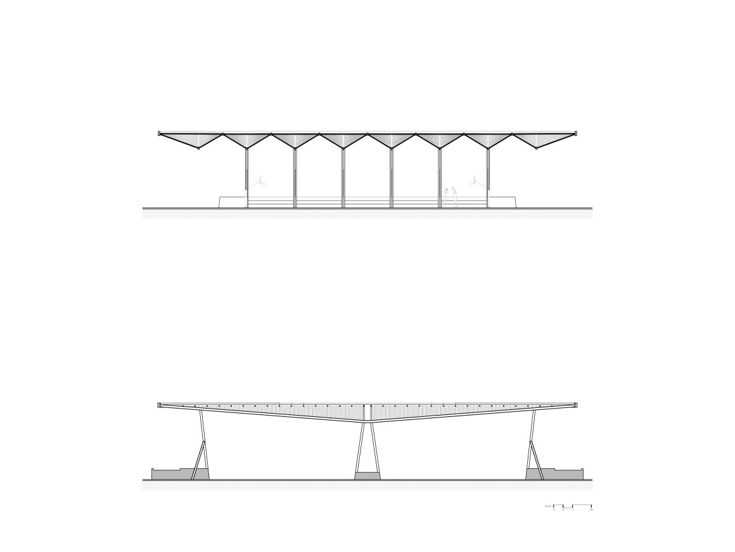
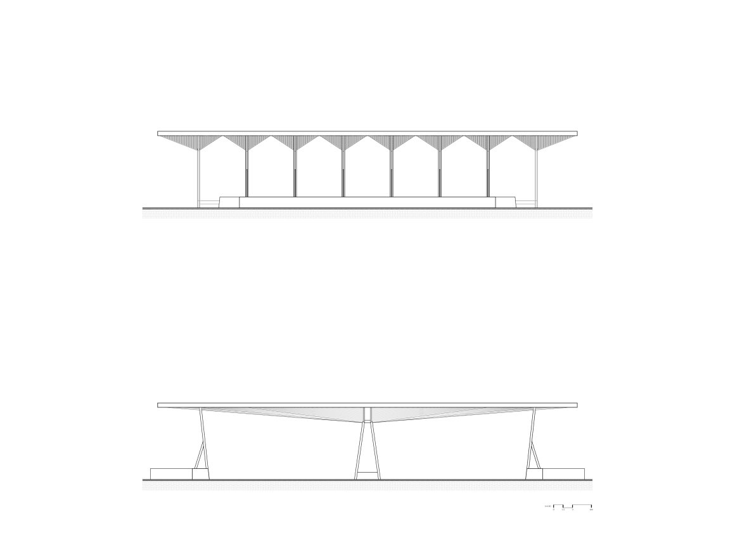
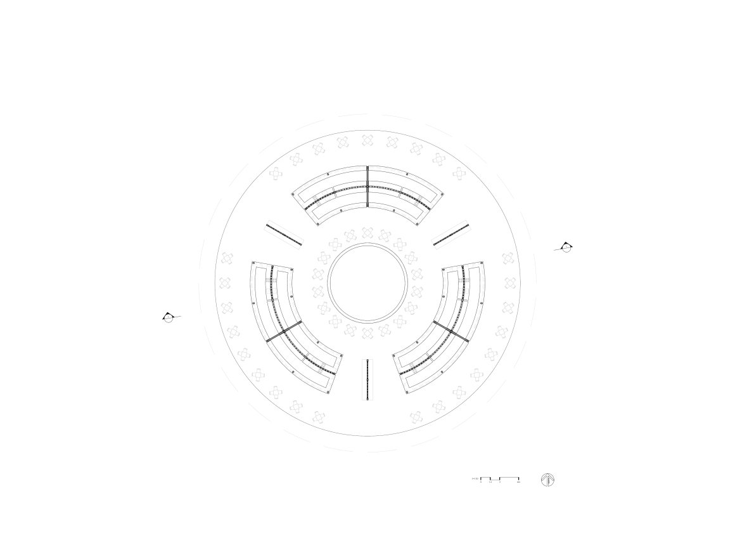
项目:金塔纳罗奥公园
类型:总体规划、市政、体育
地点:墨西哥金塔纳罗奥州切图马尔
日期:2023 – 2024 年
客户:农业、领土和城市发展部
状态:已完成
占地面积:214,471.67 ㎡
建筑面积:39,645.78 ㎡
景观建筑设计:AIDIA STUDIO
首席建筑师:Rolando Rodriguez Leal, Natalia Wrzask
项目协调:José Luis Mulás
项目团队:Mariano González, Nitze Magaña, Aranzazú Sánchez, Mauricio Santibañez, Cecilia Simón, Emilio Vásquez, Rodrigo Wulf
结构工程:Project & Calc
摄影:Andrés Cedillo
Project: Parque Quintana Roo
Type: Masterplan, Civic, Sports
Location: Chetumal, Quintana Roo, Mexico
Date: 2023 – 2024
Client: Secretary of Agrarian, Territorial, and Urban Development
Status: Completed
Plot Area: 214,471.67 m2
Construction Area: 39,645.78 m2
Architect: AIDIA STUDIO
Lead Architects: Rolando Rodriguez Leal, Natalia Wrzask
Project Coordination: José Luis Mulás
Project Team: Mariano González, Nitze Magaña, Aranzazú Sánchez, Mauricio Santibañez, Cecilia Simón, Emilio Vásquez, Rodrigo Wulf
Landscape Architects: AIDIA STUDIO
Structural Engineering: Project & Calc
Photography: Andrés Cedillo
“ 亲自然设计的节庆会场公园。”
审稿编辑:junjun
更多 Read more about: AIDIA STUDIO
Nguồn: mooool

