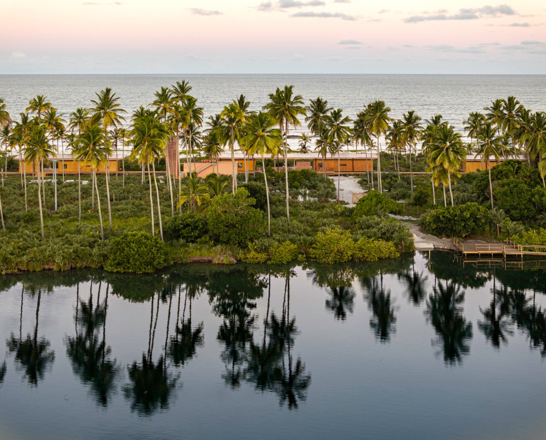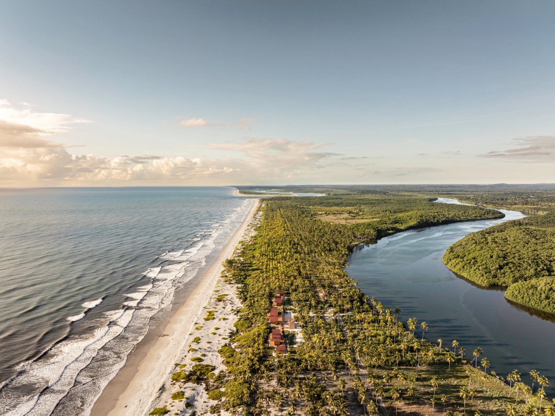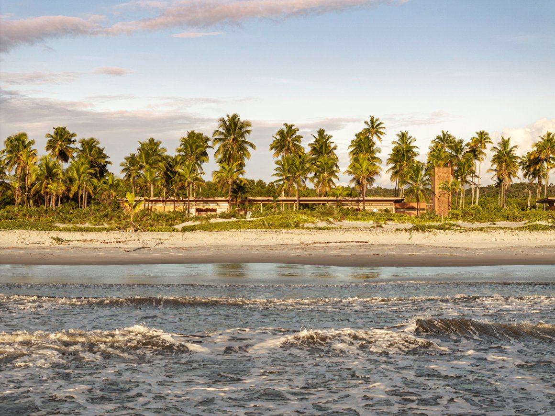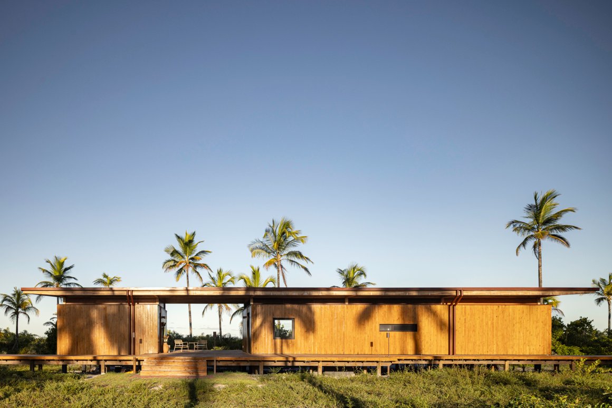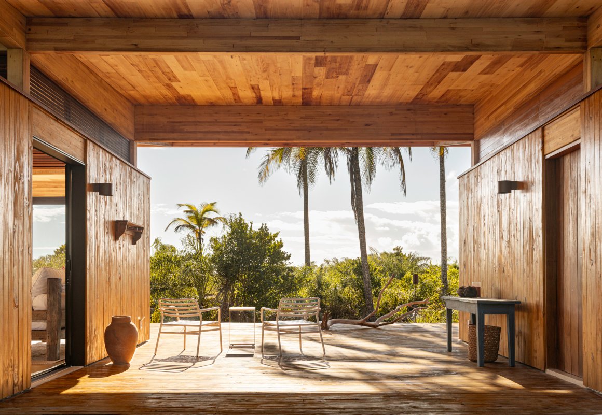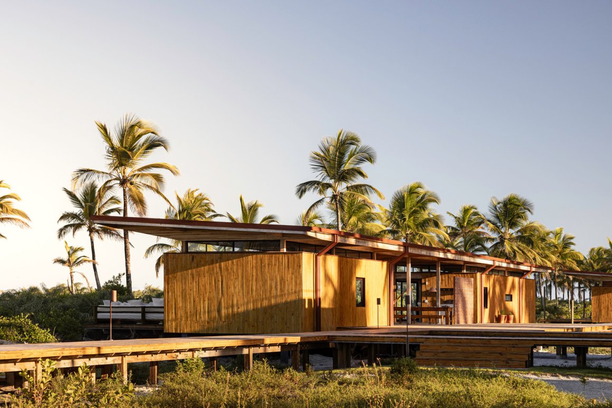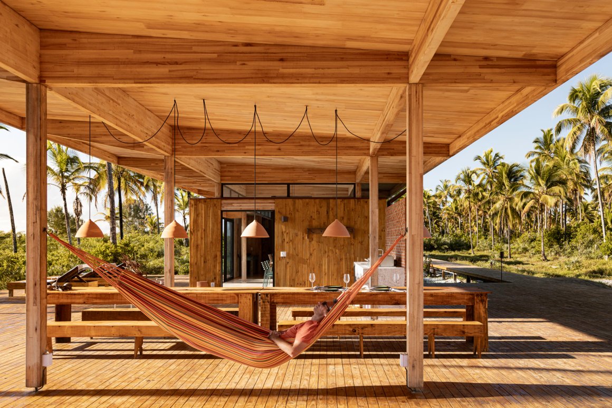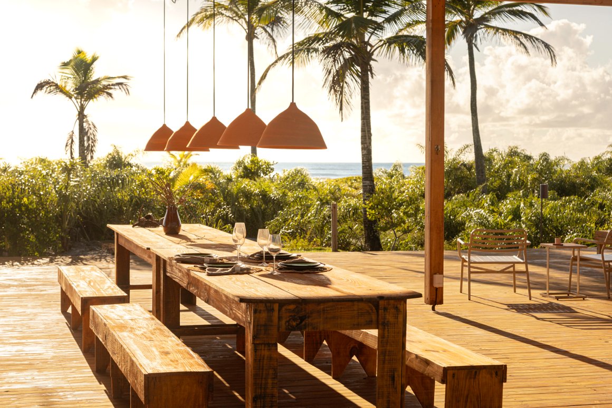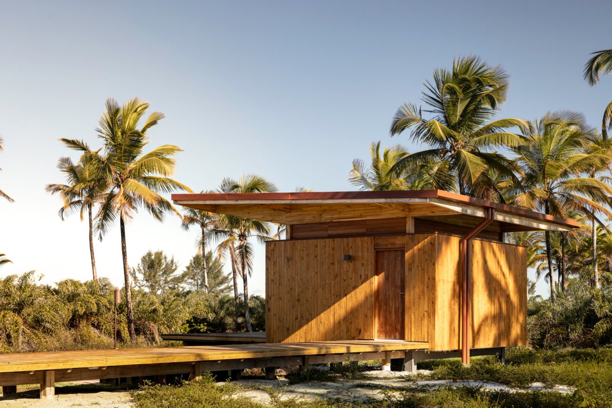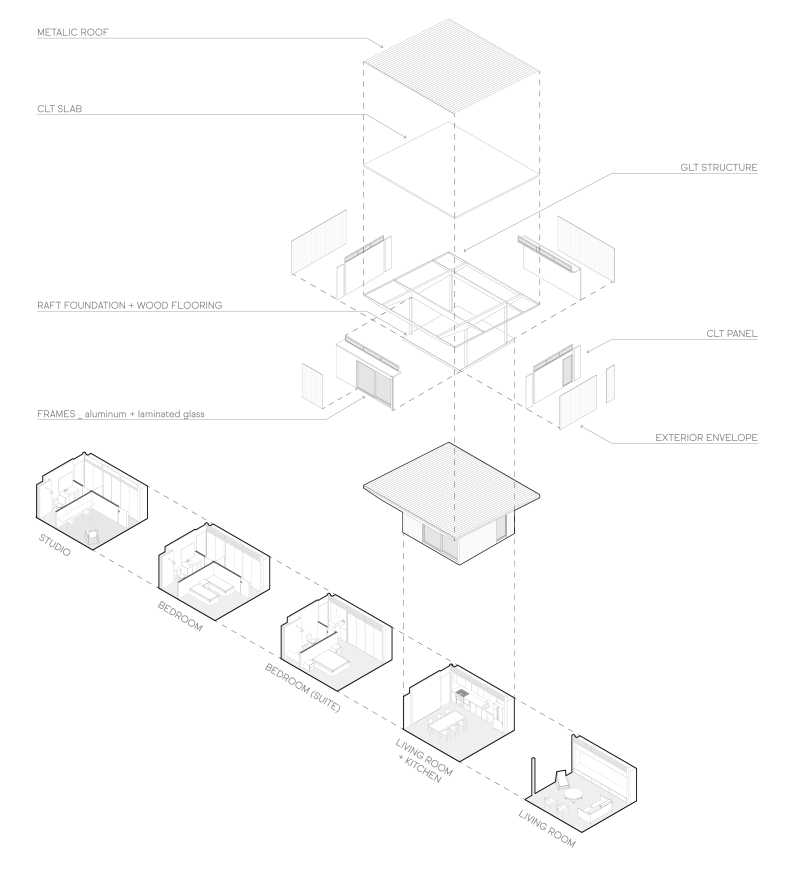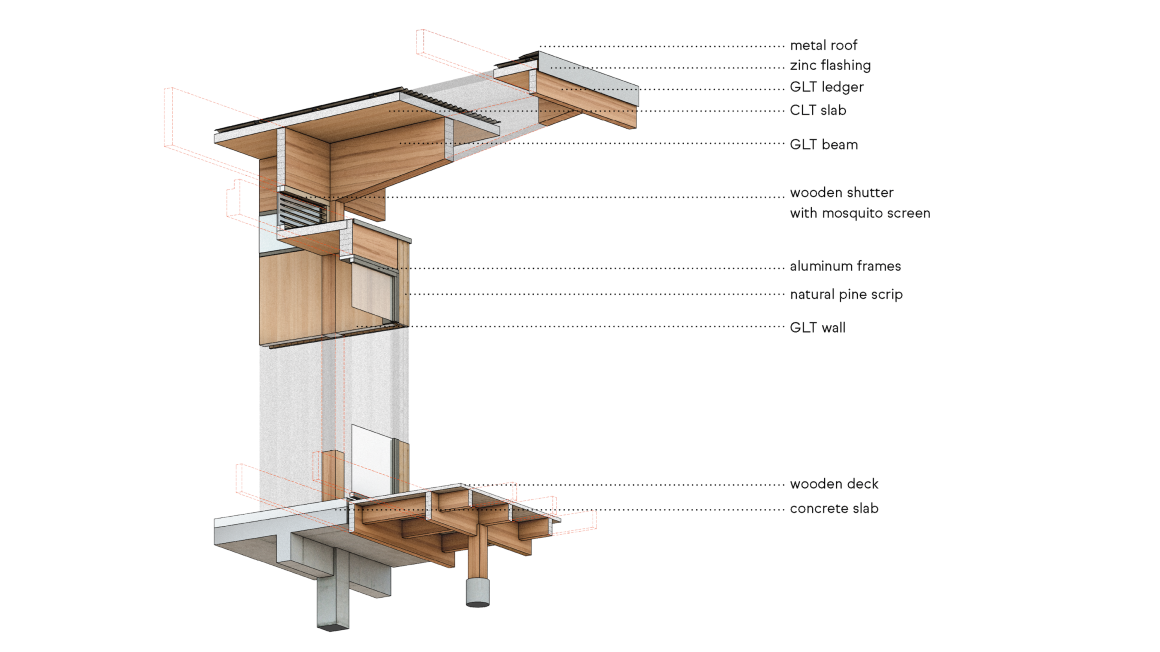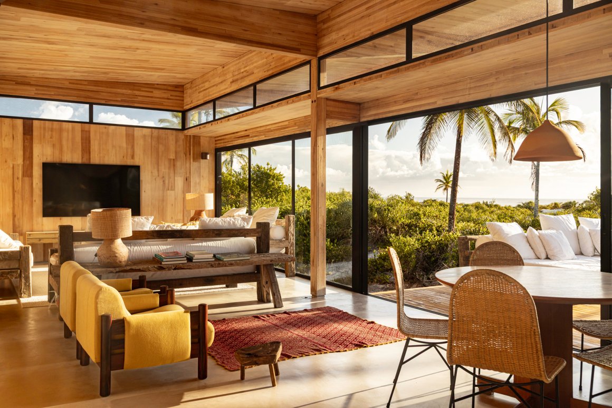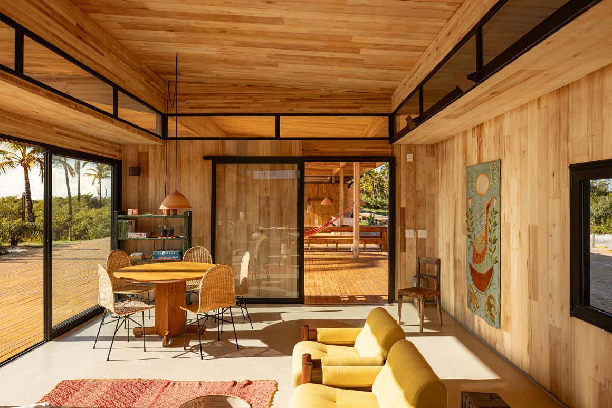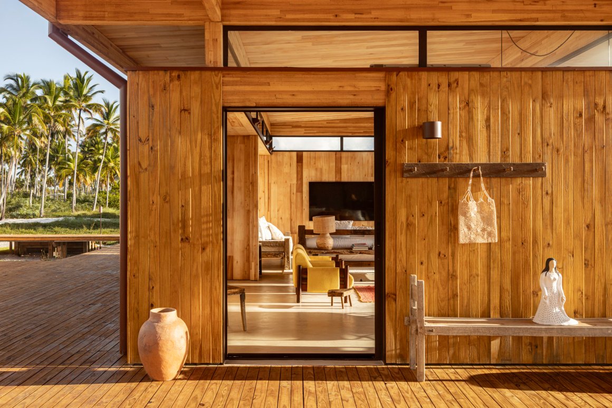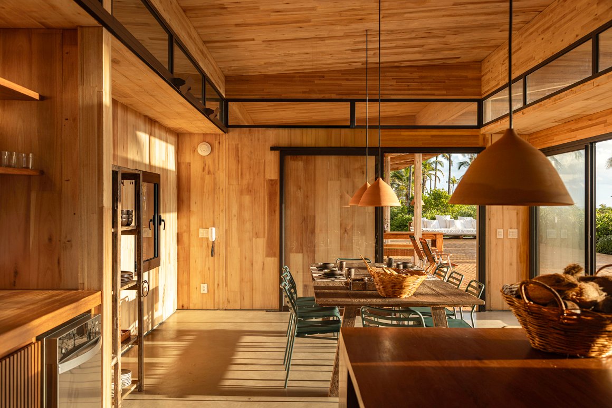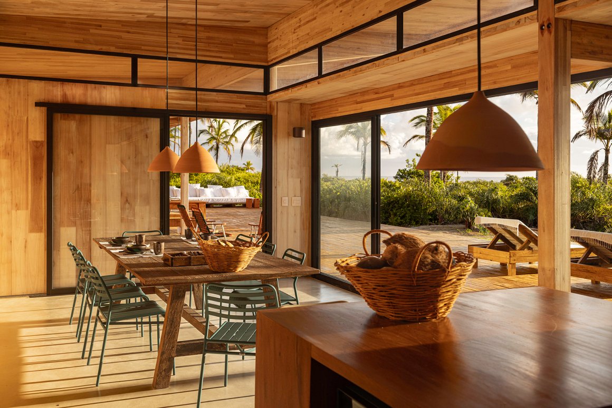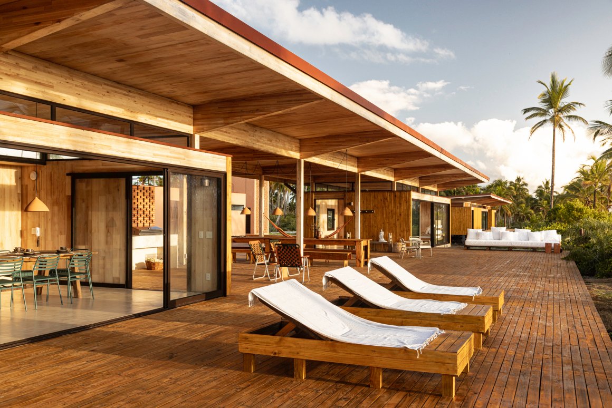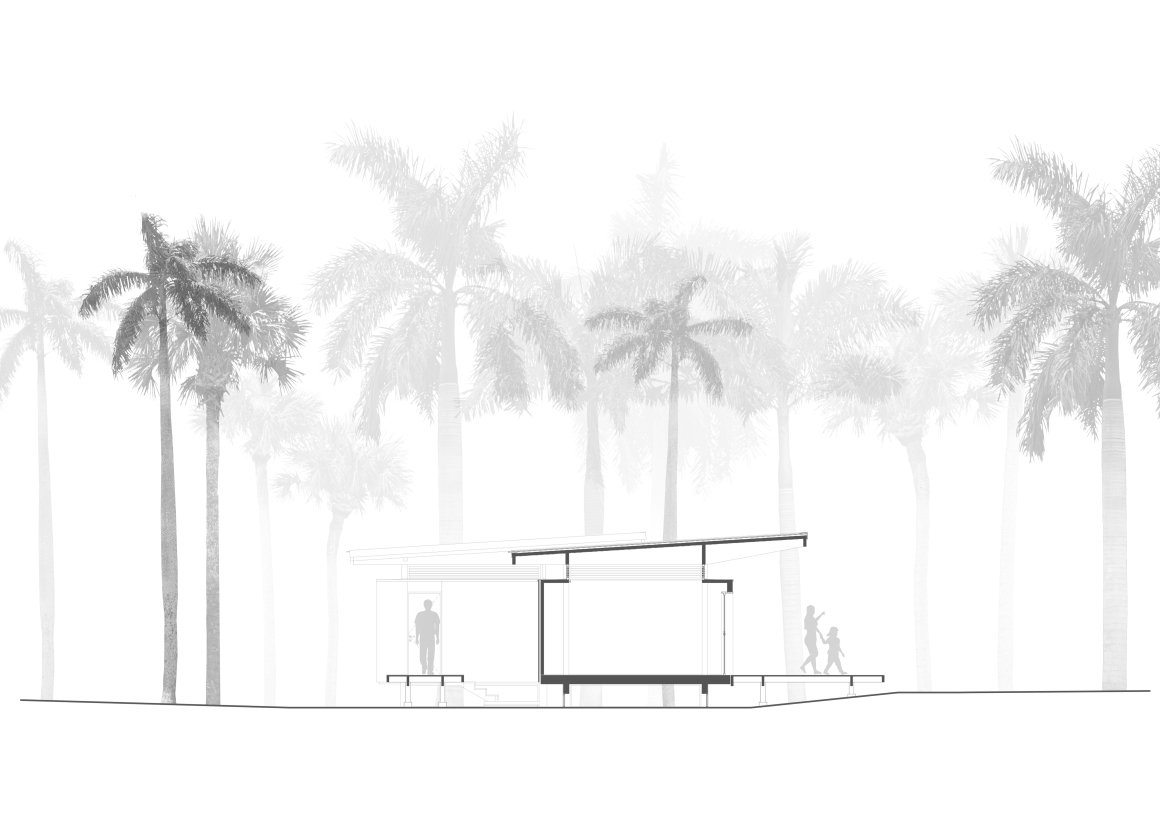本文由 UNA barbara e valentim 授权mooool发表,欢迎转发,禁止以mooool编辑版本转载。
Thanks UNA barbara e valentim for authorizing the publication of the project on mooool, Text description provided by UNA barbara e valentim.
UNA barbara e valentim:在巴伊亚州北部海岸线上,位于河流与海洋之间,由 UNA barbara e valentim 设计的Modular Bahia模块化住宅项目提出了一个当代表达的热带栖居方式的静修之所。
该项目设计充分考虑了当地的地域特色和气候条件,将工业化建造方案与生物气候策略相结合,精准地响应了环境条件与人们更融入景观的居住需求。
UNA barbara e valentim:This kindergarten is in the northern part of Japan, namely Fukahori Town of Nagasaki prefecture, a coastal town with a long history of fishing and shipbuilding. Its trace of history still lingers in the streets. The region is full of slopes and houses are built tightly along roads. These attributes shape the quaint atmosphere of the narrow alleyways. This project intends to bring the way Fukahori has co-existed with the land into the daily lives of children.
▽该项目将工业化建造方案与生物气候策略相结合,精准应对环境状况,满足了人们对于更融入自然景观的居住需求
这座住宅建于半岛上,由三个独立的套房组成,被一个连续的开放式的庭院关联在一起。这种空间布局能够满足不同群体的共存需求,又充分尊重他们的生活节奏和隐私。沿着贯穿空间的轴线庭院,建筑内外流畅连接,时而提供了静思的时刻,时而适合聚会,并在不同的视野里框景出大海,河流,森林等自然景观。
室内墙面和天花板均采用裸露的木材。在宽大屋檐的遮蔽下,大面积玻璃窗使房屋与周围迷人的自然景观在视觉上融为一体。庭院宽敞的木质地面将室内地板自然的延伸至廊道、露台,连接至户外小径。
Built on a peninsula, the house is divided into three independent sectors, separated by open patios. This spatial organization accommodates the coexistence of different groups, respecting their rhythms and degrees of privacy. Along the circulation axis, the spaces connect fluidly, alternating moments of introspection and gathering, with views that open at times to the sea, to the river, or to the surrounding forest.
The interiors feature exposed wood on walls and ceilings. Large glass panels, shaded and protected by wide eaves, visually integrate the house with the stunning surrounding landscape. Broad wooden decks extend the indoor flooring to verandas, open terraces, and paths that connect the various modules of the house.
▽建于半岛上的Modular Bahia模块化住宅,由三个独立的套房组成,被一个连续的开放式的庭院关联在一起
▽房屋与周围迷人的自然景观在视觉上融为一体
工业化建造方案
Industrial System
该项目采用的是Modular BV模块系统 – 由 UNA barbara e valentim 与 Crosslam Brasil 以及建筑开发公司 Abaete 合作研发。该系统将建筑模式转变为高性能的工业化产品,实现快速组装与定制设计和可持续性相结合。与标准化解决方案不同,该系统允许使用不同类型的模块进行多样化配置,以适应当地环境和每个客户的具体需求。Modular BV模块系统是UNA barbara e valentim建筑事务所多年研究的成果,如今已转化为可在巴西全国推广的可复制解决方案。
The system used in the project is the Modular BV – developed by UNA barbara e valentim in partnership with Crosslam Brasil and the construction and development company Abaeté. This system transforms the construction model into a high-performance industrialized product, combining fast assembly with customized design and sustainability. Unlike standardized solutions, the system allows for a variety of configurations with different types of modules, adapting to the local context and the specific needs of each client. The Modular BV is the result of years of research conducted by the architecture firm, now materialized in a replicable solution available throughout Brazil.
Thus, Modular Bahia employs an industrialized system based on an independent wooden structure and CLT (Cross Laminated Timber) panel enclosures. The use of engineered wood allows for quick assembly and a cleaner, more controlled construction site, significantly reducing waste and minimizing environmental impact.
▽Modular BV模块系统,实现快速组装与定制设计和可持续性相结合
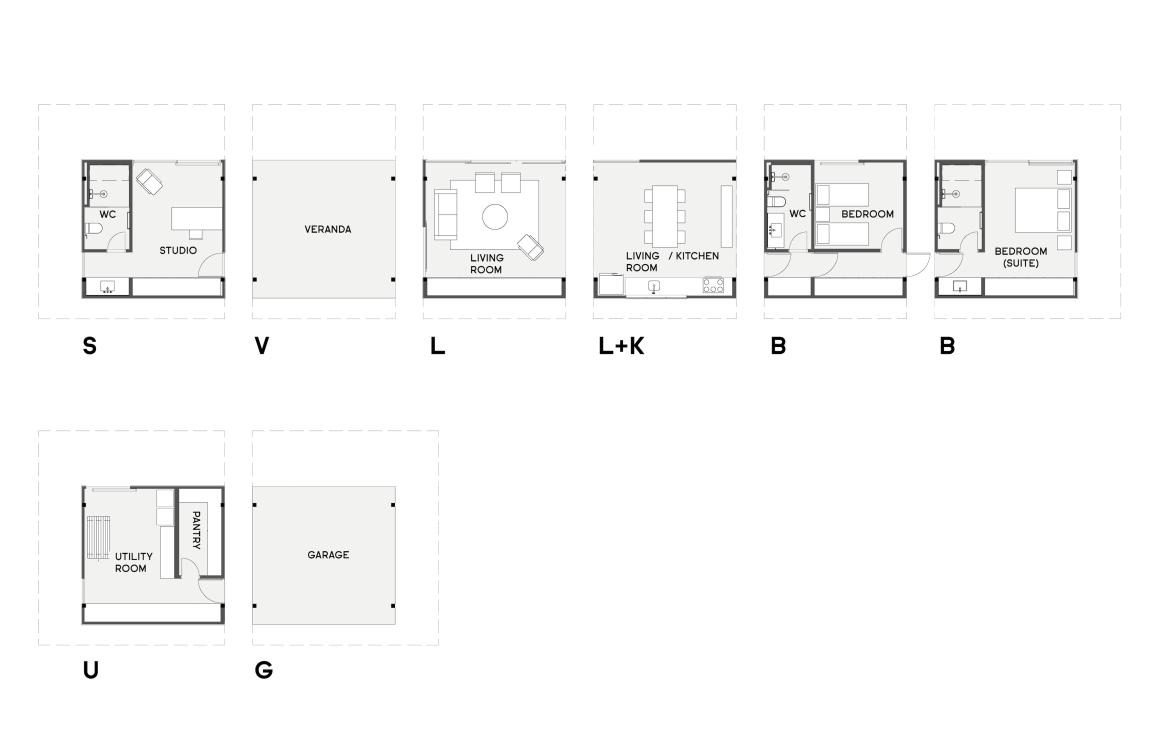
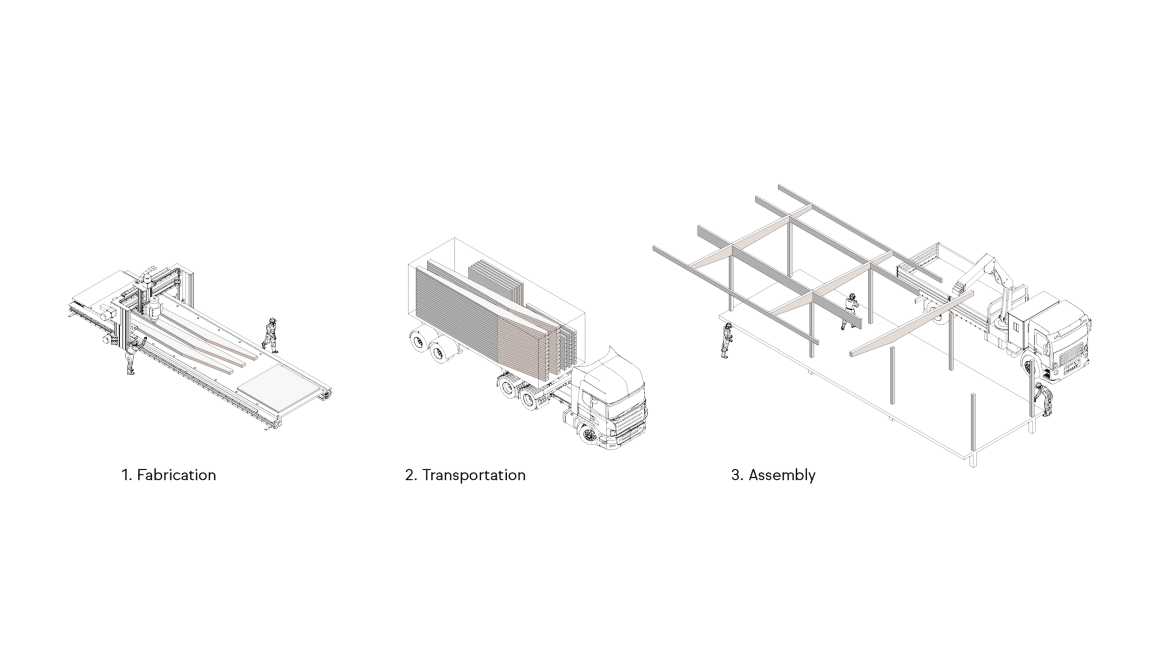
可持续发展策略从一开始就引导着该项目:以再造林木材作为主要原材料,建筑构件采用模块化设计,大屋檐用于遮阳和保护立面,设置对向开窗实现高效穿堂通风、雨水回收系统与被动能源生成系统。坡屋顶设计有助于热空气排出,即使没有空调也能保证室内的舒适性。Modular Bahia项目使用的是独立木结构的工程木材CLT板(交叉层压木材)。可实现快速组装,并使施工现场更整洁、更可控,大大减少资源浪费,最大限度地降低了对环境的影响。
Sustainability strategies guide the project from the beginning: reforested wood as the main raw material, modularity of construction components, large eaves for shading and façade protection, window openings on opposite façades to ensure efficient cross-ventilation, water reuse systems, and passive energy generation. The sloped roof design facilitates hot air exhaust, ensuring thermal comfort even without air conditioning.
The entire project was developed in a BIM environment, allowing architectural solutions to be aligned with system suppliers and ensuring precision in executive details. Local labor was incorporated into the assembly of the industrialized systems, promoting knowledge transfer and valuing regional expertise.
▽建筑使用工程木材CLT板(交叉层压木材),可实现快速组装,并使施工现场更整洁、更可控,大大减少资源浪费,最大限度地降低了对环境的影响
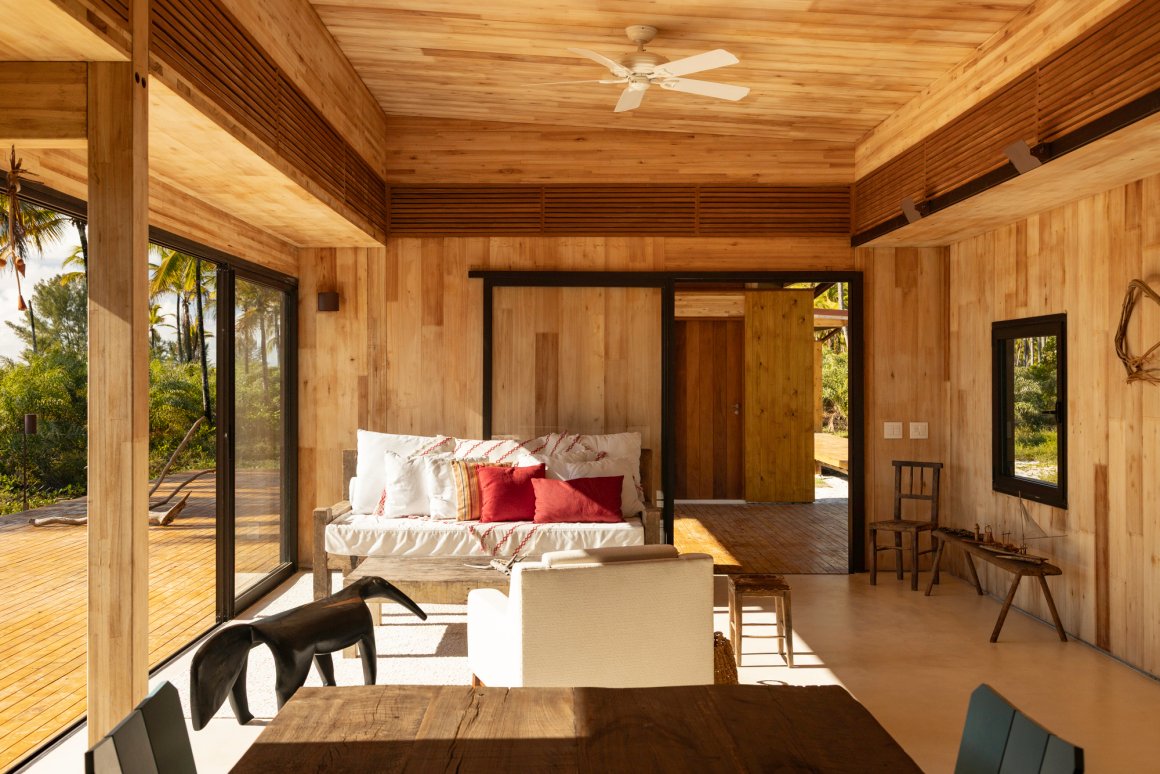
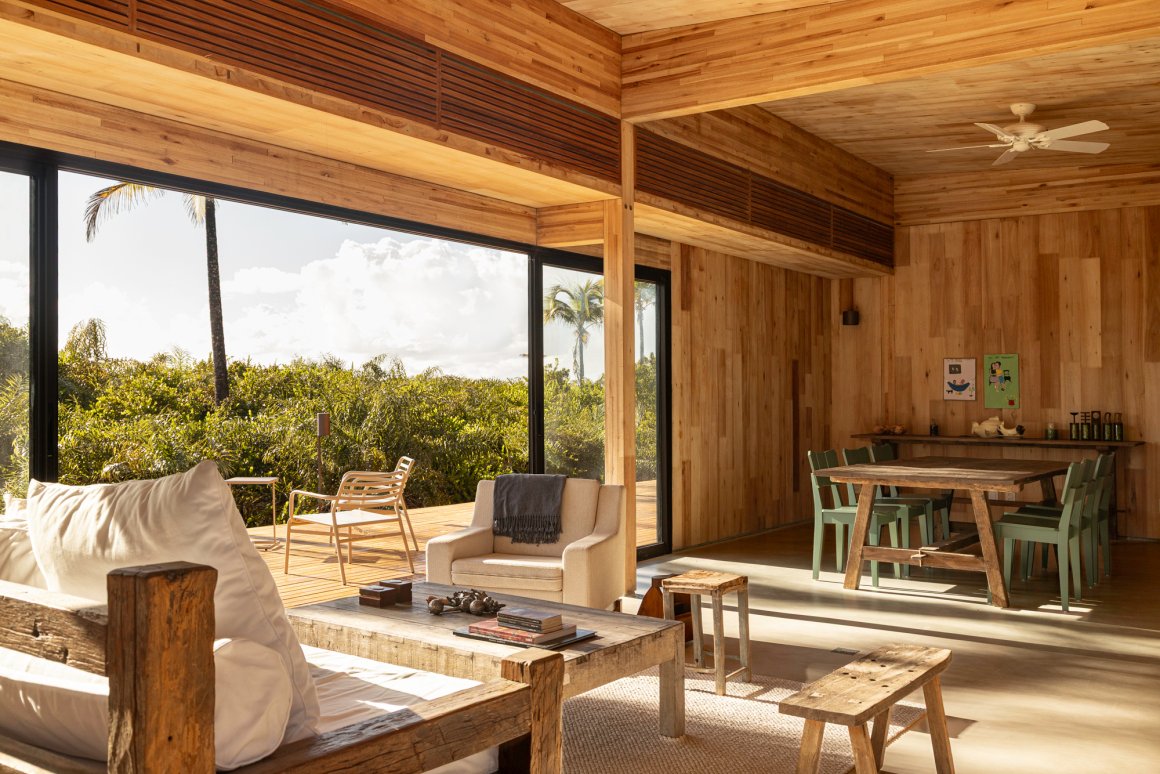
▽坡屋顶和对向开窗实现高效穿堂通风,保证室内舒适性
▽Modular Bahia项目代表了建筑领域的一个新阶段,其重点在于可持续性,探索新的建筑可能性,同时继续重视当地环境
Modular Bahia项目代表了建筑领域的一个新阶段,其重点在于可持续性,探索新的建筑可能性,同时继续重视当地环境。通过将当代设计、建筑工业化以及对周边环境的敏感性相结合,该项目提出了一种与当前气候和物流挑战相适应的住房模式。
Modular Bahia is part of a new stage in architecture focused on sustainability and the search for new construction possibilities, while continuing to value the local context. By combining contemporary design, construction industrialization, and sensitivity to the environment, the project presents a housing model aligned with current climatic and logistical challenges.
▽该项目提出了一种与当前气候和物流挑战相适应的住房模式

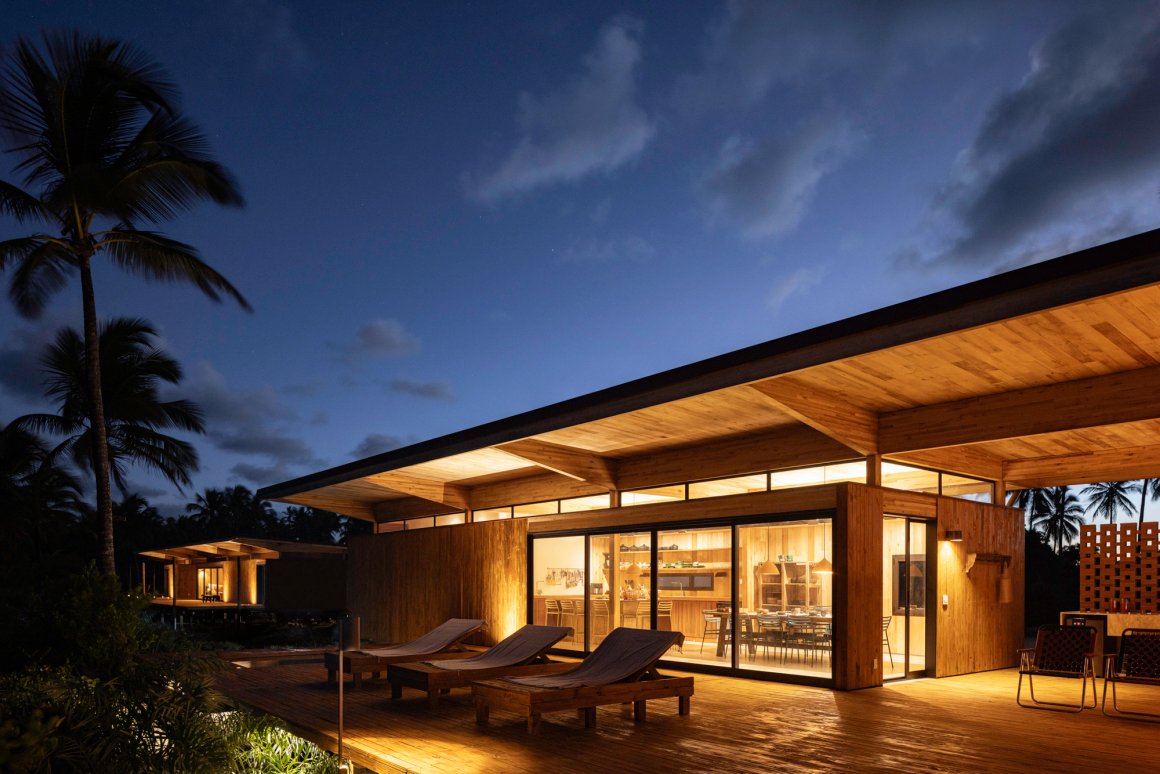
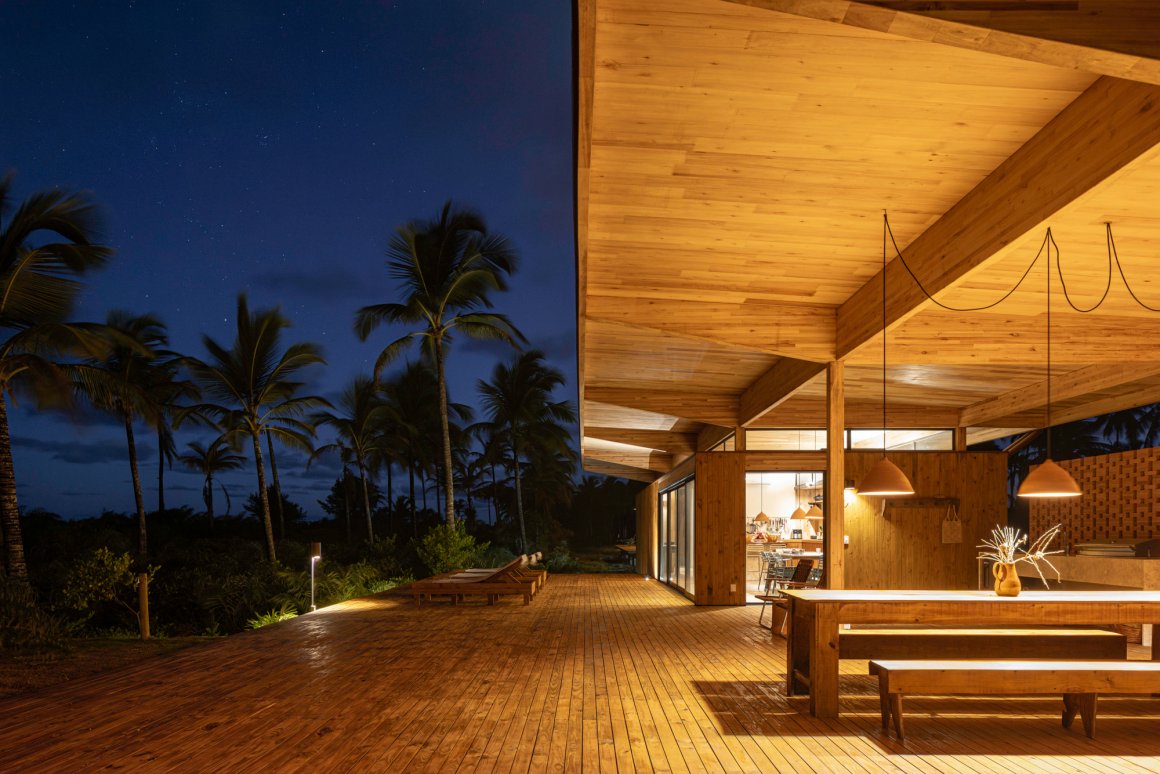
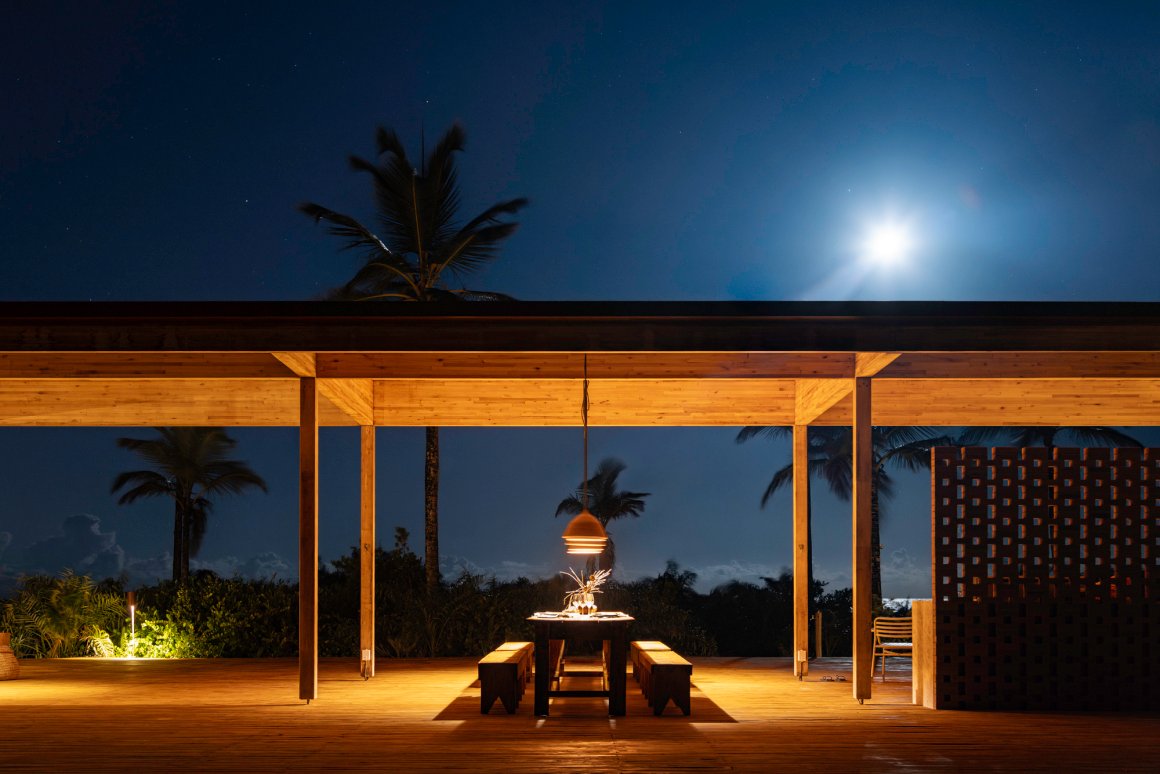
关于 UNA barbara e valentim,该事务所由Fernanda Barbara和Fabio Valentim自 1996 年,专注于将工业化解决方案与生物气候策略相结合,以精准响应自然环境条件,并探索更契合景观的居住方式。
Fernanda Barbara 表示:“模块化系统是基于一项研究而设计的,该研究旨在确保从设计到建造都高效流畅、同时不降低建筑质量。我们认为该系统是使用工程木材的自然演进,与全球正在测试的最佳实践相一致。”
Led by Fernanda Barbara and Fabio Valentim, partners since 1996, UNA barbara e valentim has built a career distinguished by the convergence of academic research, architectural, exploration, and award-winning projects. With a portfolio that includes residential buildings, public facilities, and both urban and vacation homes, the firm remains dedicated to spatial quality, construction innovation, and creating a positive impact on urban and natural environments.
Modular Bahia represents a new stage in architecture focused on sustainability, the search for new construction possibilities, while continuing to value the local context. By combining contemporary design, construction industrialization, and sensitivity to the surroundings, the project presents a housing model aligned with current climate and logistical challenges. “The Modular was conceived from a research that aimed to ensure a construction process that flows from design to execution without compromising architectural quality. We see this system as a natural evolution of engineered wood use, aligned with best practices being tested worldwide,” states Fernanda Barbara.
▽UNA barbara e valentim将工业化解决方案与生物气候策略相结合,以精准响应自然环境条件,并探索更契合景观的居住方式
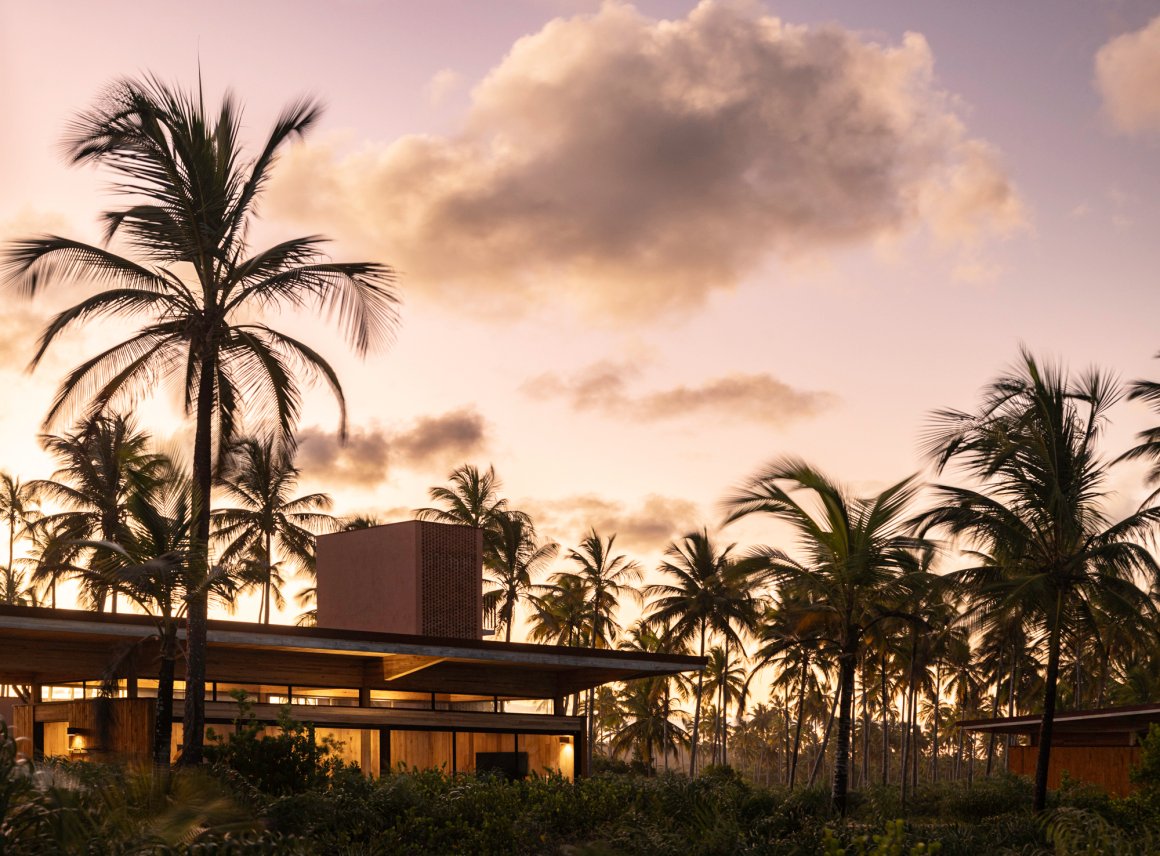
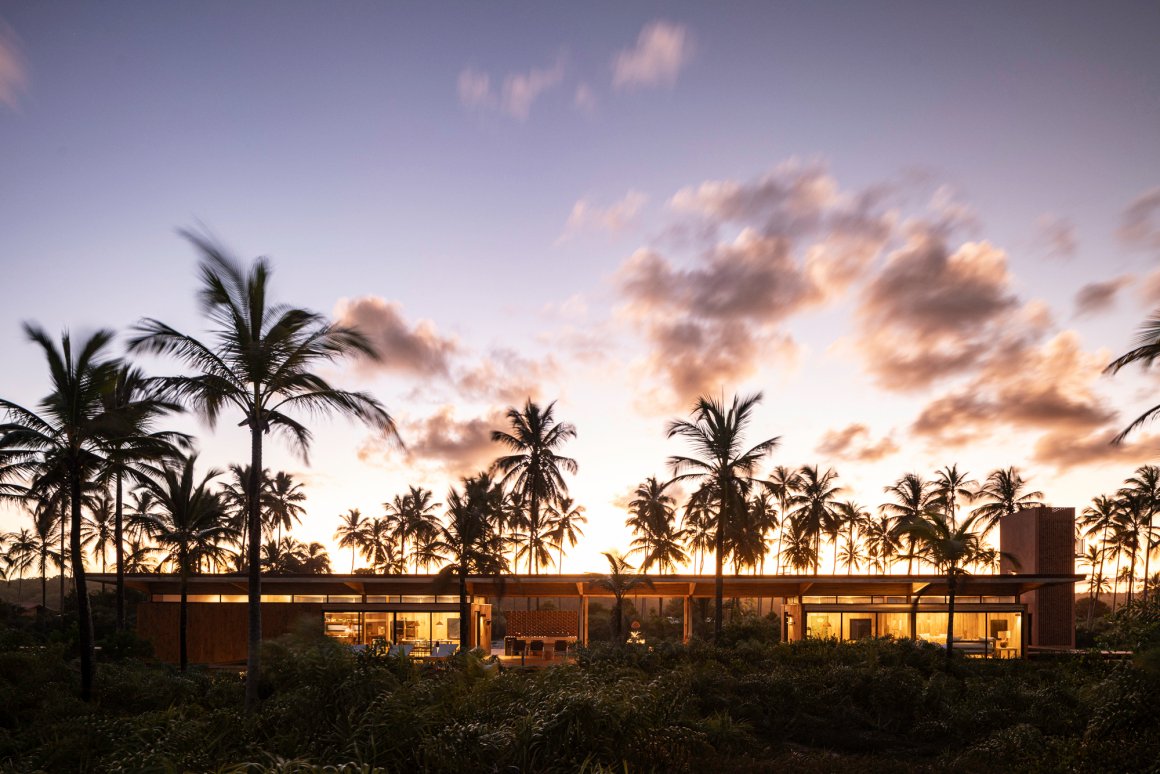
▽项目设计图

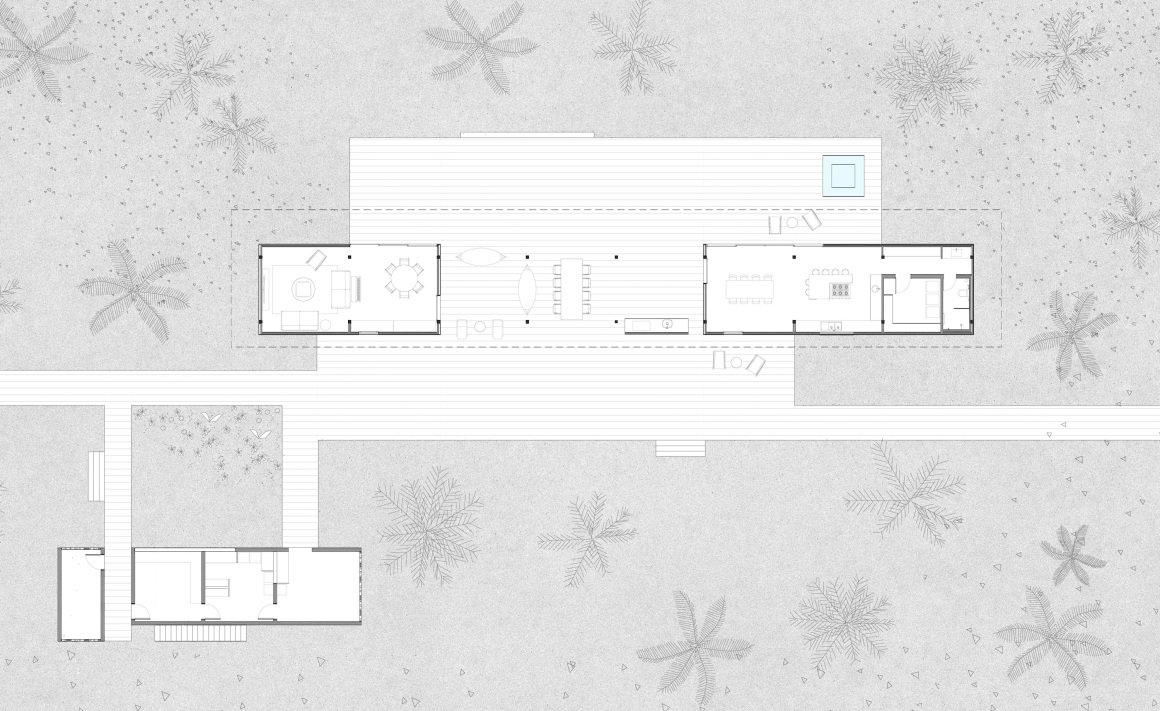
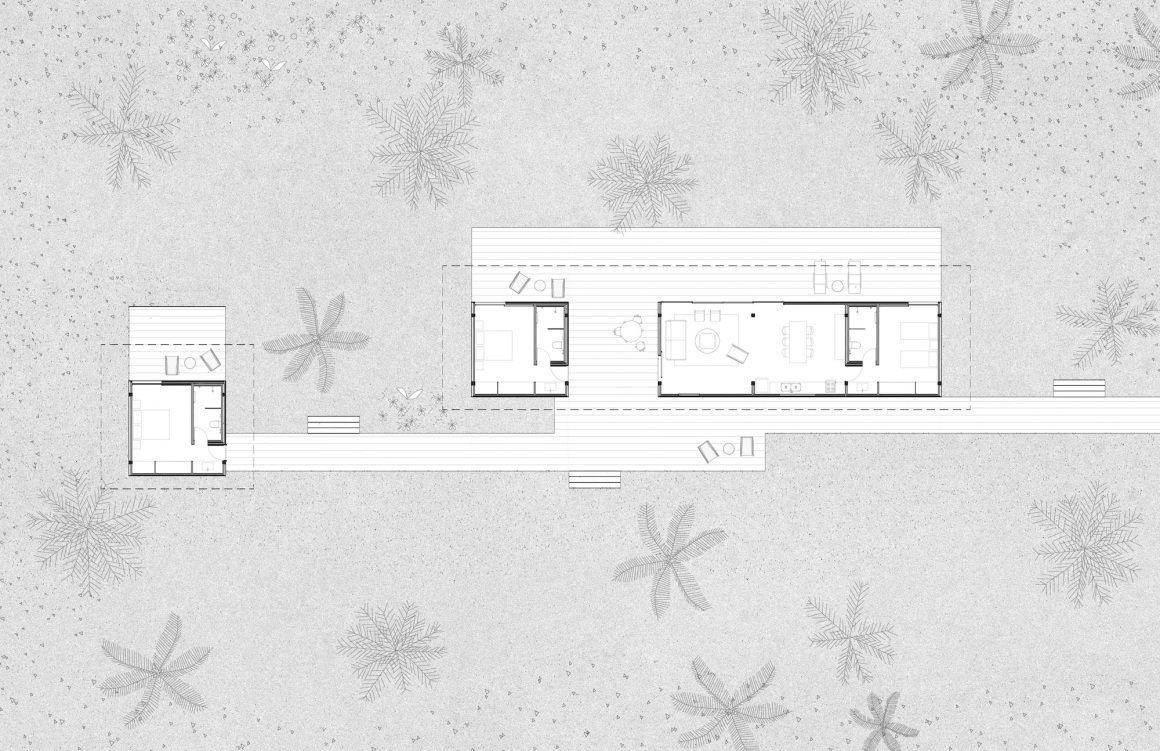
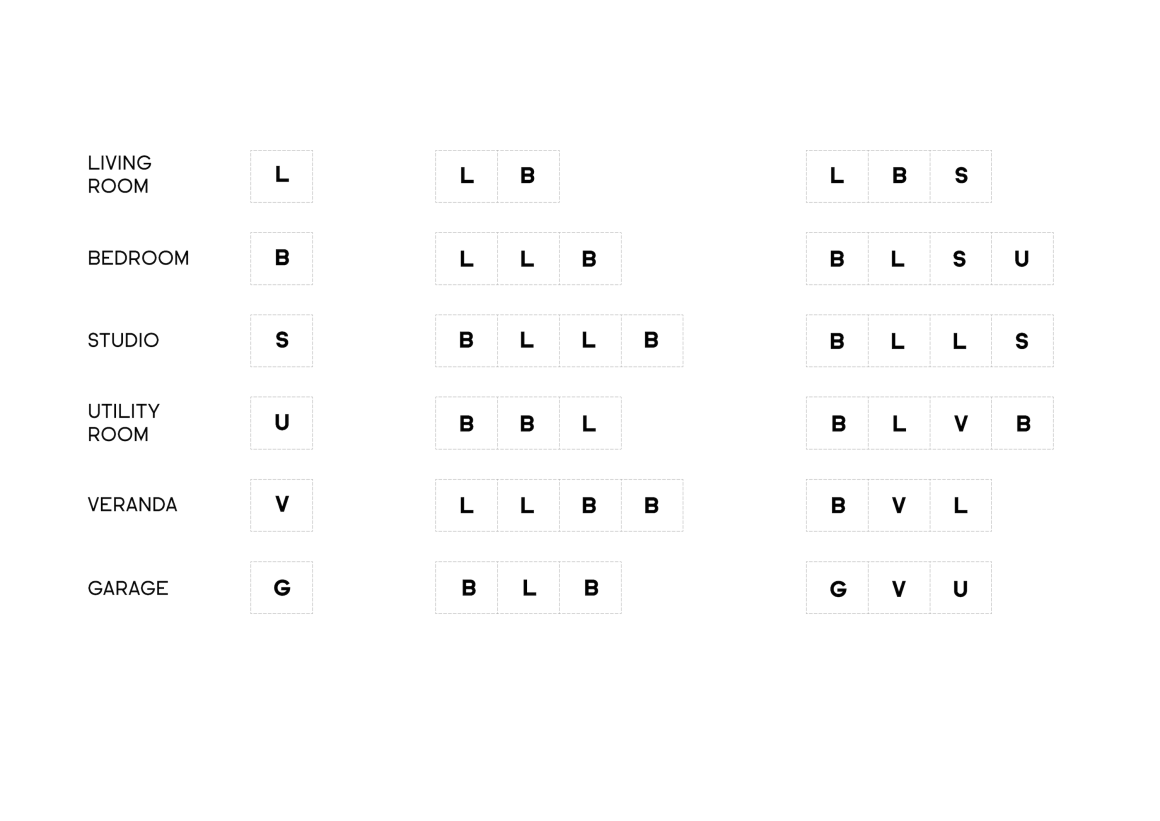
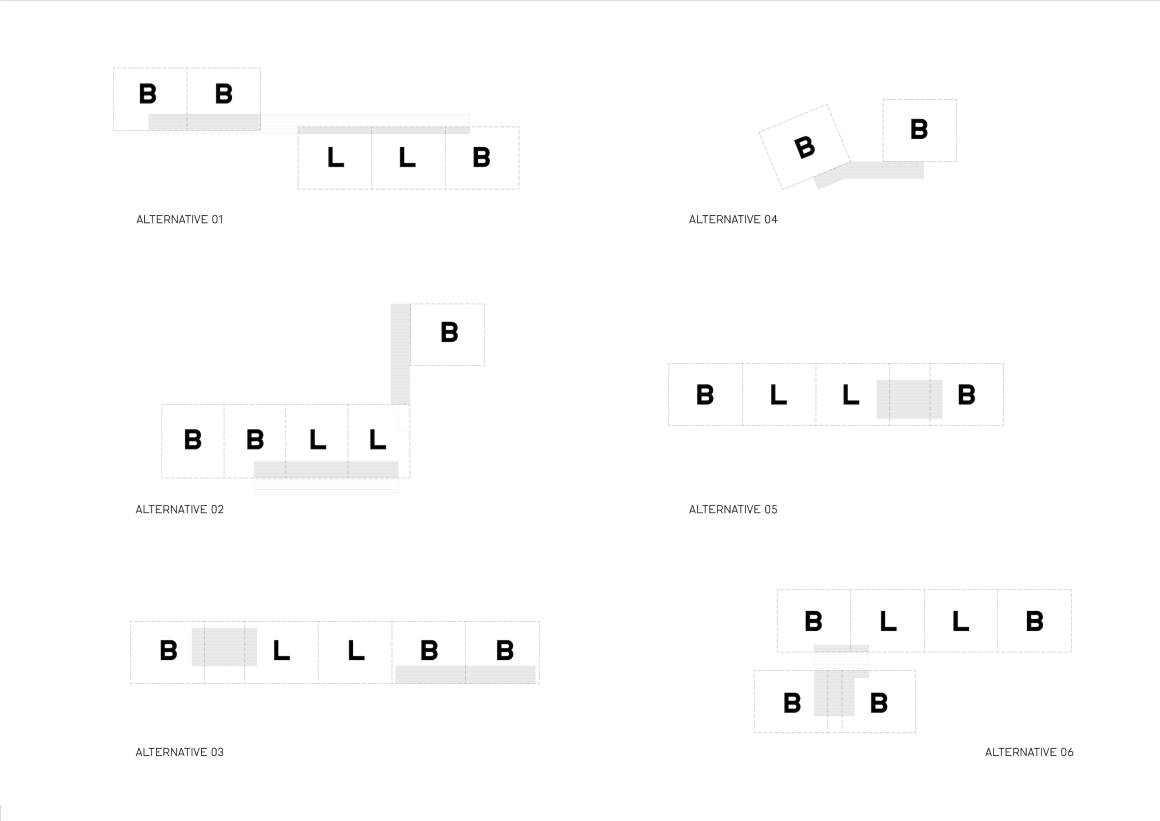
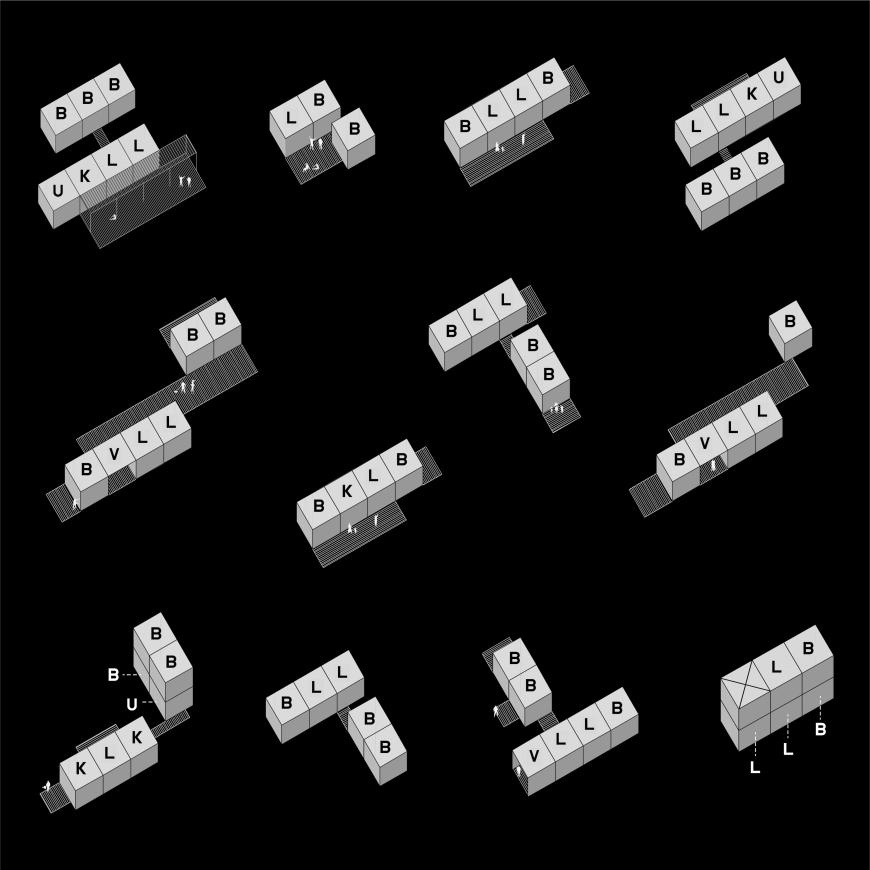
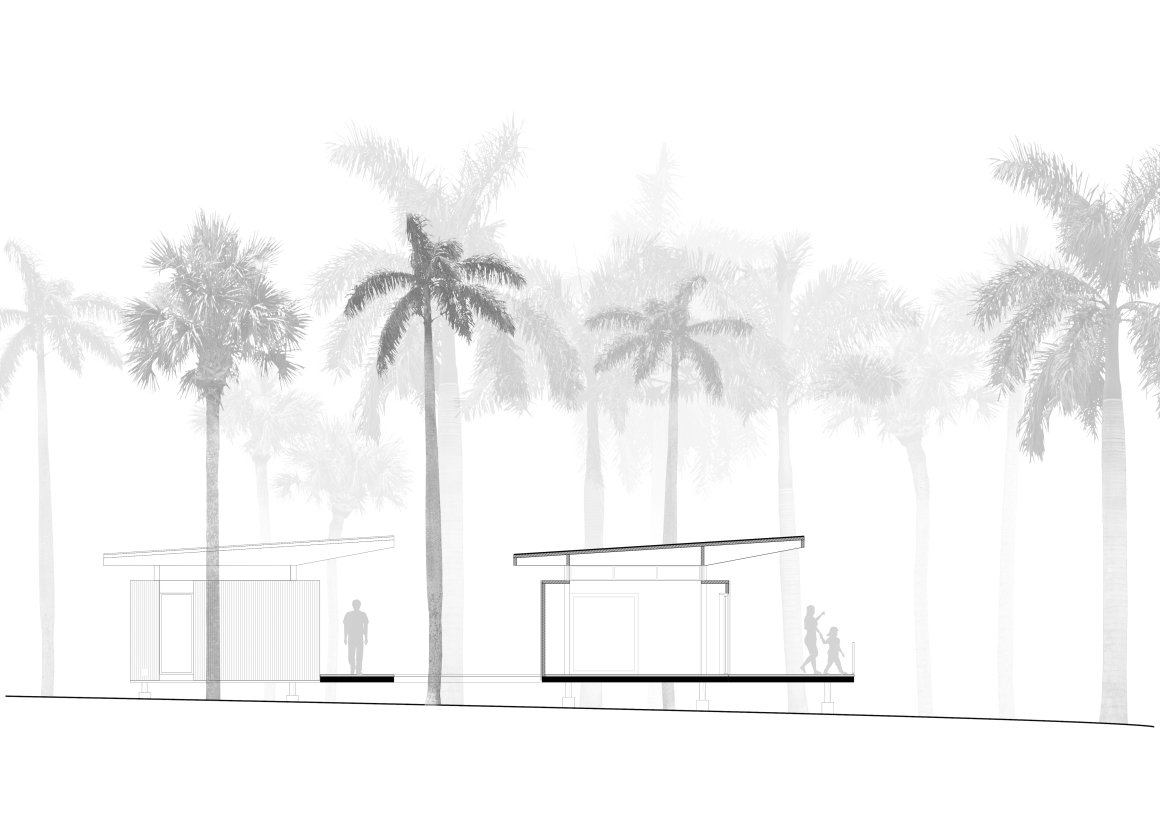
“ Modular Bahia模块化住宅,从工业预制到自然共生,最大限度地降低了建造带来的环境影响。”
审稿编辑:junjun
更多 Read more about:UNA barbara e valentim
Nguồn: mooool



