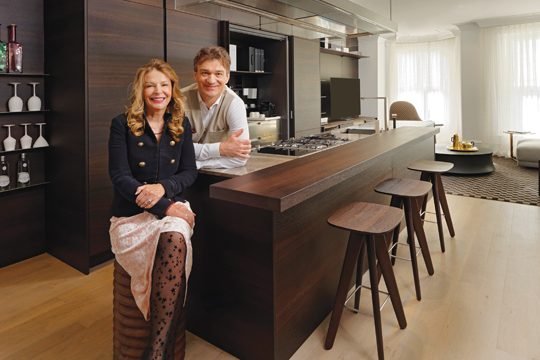Vincent and Helena Sagart turn a rundown row house into a sleek, experiential showplace
Just two years after completing his state-of-the-art Poliform | sagartstudio showroom in the former Washington Design Center, principal Vincent Sagart had no choice but to relinquish it all when the building was sold to make way for the Museum of the Bible.
The experience drove the designer to pursue an even more ambitious business model: He and wife/partner Helena Sagart decided to purchase an 1892 Georgetown row house and transform it into Poliform Home, an experiential showroom with an authentic residential setting.
Little did they know, the process would take two-and-a-half years and require far more than a cosmetic makeover. In addition to shoddy updates and leaks, they discovered the house—which has always combined a storefront on the ground level with a residence above—suffered a major fire in 1896. “It was practically condemned by our structural engineer,” Vincent laments.
After gutting the interiors, the Sagarts and their team, with help from Cunningham | Quill Architects, transformed the historical, four-story building into a thoroughly modern, eco-friendly smart home. Today, it’s a living, breathing showplace integrating an array of European products represented by sagartstudio—from Poliform and Varenna cabinetry to lighting by Deltalight, Brokis, and Moooi; bath fixtures by Agape; and furniture by Riva 1920, Poliform and Porada. It’s also the first showroom in the U.S. controlled by sleek, new Basalte touch-sensitive switches, installed by AHT Global.
“It was always my dream to create a home in European style using the newest, most efficient products,” says Vincent, a native of Czechoslovakia. “This house shows that you can live comfortably in much less space than you think.” 2611 P Street, NW; poliformdc.com


