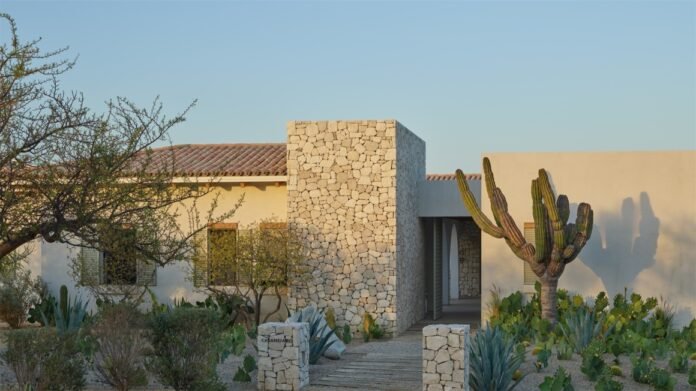本文由 Y.T.A. Yturbe Taller de Arquitectura 授权mooool发表,欢迎转发,禁止以mooool编辑版本转载。
Thanks Y.T.A. Yturbe Taller de Arquitectura for authorizing the publication of the project on mooool, Text description provided by Y.T.A. Yturbe Taller de Arquitectura.
Y.T.A. Yturbe Taller de Arquitectura:Casa Guaro 的设计灵感源自场地边缘一棵生长于干涸溪谷旁的野生榕树(Ficus palmieri),当地称为“Zalate”。这棵树不仅以其常绿的姿态和顽强的生命力在干旱、强光、缺水的环境中生长,更因其所营造的微气候而成为数百种动物的栖息地。它不仅是自然中的生态核心,也成为本项目的象征性起点。Zalate 不只是花园中的视觉焦点,更是 Casa Guaro 的精神与功能核心,住宅空间围绕它展开组织,寄托着未来居住者与自然共生的愿景。
Y.T.A. Yturbe Taller de Arquitectura:Casa Guaro draws inspiration from the zalate or wild fig tree (Ficus palmieri), which grows at the edge of the site along a dry streambed. This tree became the conceptual starting point for the design. With its remarkable ability to thrive in arid environments of intense sunlight and scarce water, the zalate is extraordinary not only for its evergreen presence and beauty but also for the microclimate it creates, sustaining hundreds of animal species. As a symbolic figure, the tree inspired a similar ambition for the future inhabitants of Casa Guaro. More than a visual feature in the garden, the zalate became the symbolic and functional core of the project, around which the house is organized.
▽尊重既有,顺应自然的住宅空间
住宅围绕一个中央庭院展开,庭院中保留了四棵原生的托罗特树(Bursera microphylla),它们如同守护者般成为住宅的主角。这个庭院不仅连接了各个建筑体量与流线路径,也在室内与室外之间建立起直接而自然的对话。建筑布局优先考虑对景观的开放性,石墙与白色立面构成了与周围环境呼应的视觉语言。原有植被在施工过程中被精心保护,其中一部分被迁移至场地边界,形成一个由本地物种构成的环形花园,与更广阔的自然景观无缝融合。
中央庭院是一个不断变化的空间,随着日光与阴影的移动而呈现不同表情。铺装与墙体的肌理与四棵托罗特树持续互动,营造出一种与时间与季节相连的氛围,使居住者在日常生活中感知自然的节奏与流动。
The residence is structured around a central courtyard that preserves four Torote trees (Bursera microphylla), which serve as guardians and protagonists of the house. This space not only connects the volumes and circulation paths but also creates an immediate dialogue between interior and exterior. The layout of the volumes prioritizes openness to the landscape, while stone walls and white surfaces create a visual language that reinforces the connection with the surrounding environment. Existing vegetation was carefully protected, and some of it was relocated to form a perimeter garden composed of native species that seamlessly integrate with the broader landscape.
The central courtyard is a mutable space, shifting with light and shadow throughout the day. The textures of the paving and walls continuously interact with the four Torotes, creating an atmosphere that connects the inhabitants with the passing of time and seasons.
▽与周围自然景观无缝融合的Casa Guaro住宅
住宅的空间布局围绕中庭呈放射状展开,庭院作为主要轴线,串联起公共与私密区域。中庭铺装采用放射状石材图案,引入一种富有动感的几何秩序,打破了建筑体量的正交布局,同时强化了树木作为聚集核心的空间角色。起居室与餐厅等公共区域通过大面积滑动窗完全向外敞开,模糊了室内与室外之间的界限,营造出通透而开放的生活体验。
The spatial organization of the house unfolds around the central courtyard, which acts as the main axis articulating public and private areas. Featuring a radial stone paving design, the courtyard introduces a dynamic geometry that breaks the orthogonality of the built volumes and highlights the trees as gathering points. The common areas, such as the living and dining rooms, are designed to open fully to the outdoors through large sliding windows, blurring the lines between interior and exterior.
▽围绕中心庭院展开的空间布局设计
▽中庭铺装采用放射状石材图案,引入一种富有动感的几何秩序
▽开敞的公共空间,模糊了室内与室外之间的界限,营造出通透而开放的生活体验
卧室等私密空间则面向经过精心设计的景观视角,既保障了隐私,又提升了居住舒适度。这些空间采用木地板与木质饰面,营造出温暖、宁静的氛围。各个建筑体量通过廊道与露台相互连接,这些连接空间不仅承担功能性的流线作用,更在建筑与自然之间建立起深层次的情感联系。
Private areas, including the bedrooms, are oriented towards controlled views that ensure privacy and comfort. These spaces feature wooden floors and finishes, reinforcing a warm and serene atmosphere. Each volume is connected by corridors and terraces that go beyond functional circulation, strengthening the bond between architecture and nature.
▽温暖、宁静的场景氛围
入口处,一株从邻近地块移植而来的巨型仙人掌——Saguaro,宛如一位历经百年的守望者,静静矗立,象征性地守护着这座住宅。“Casa Guaro”这一名称正是源自这株仙人掌。
At the entrance, a large Saguaro cactus—rescued from a neighboring property—stands as a centuries-old sentinel and symbolic guardian of the house. From this cactus comes the name Casa Guaro.
▽入口的巨型仙人掌,宛如一位历经百年的守望者,守护着住宅
Casa Guaro 的材料选择旨在通过肌理与色彩将建筑深深植根于场地之中,唤起人们对当地地貌与区域建筑传统的感知。外墙采用天然石材包覆,赋予建筑一种恒久的质感与有机的触感,使其与周围环境自然融合。这种手工质感的材料与室内光滑洁白的表面形成鲜明对比,后者增强了自然光的反射,营造出明亮、通透的空间氛围。
The materiality of Casa Guaro seeks to root the project in its site through textures and colors that evoke the local terrain and regional architecture. Natural stone clads the exterior walls, providing a sense of permanence and an organic texture that ties the construction to its immediate environment. This handcrafted material contrasts with the smooth white interior surfaces, which amplify natural light and enhance the feeling of openness.
▽天然石材的选用,赋予建筑一种恒久的质感与有机的触感,使其与周围环境自然融合

木材被用于外露梁架与细部木作中,为整体中性色调注入温润节奏,尤其在卧室等私密空间中,强化了舒适与包裹感。露台与庭院则采用外露骨料混凝土,作为自然景观与可居空间之间的过渡界面;传统陶瓦在此被重新诠释,为建筑赋予一种超越时间的质感。
Wood, used in exposed beams and carpentry details, introduces a warm rhythm that complements the predominantly neutral palette. This material defines more intimate spaces, such as the bedrooms, giving them a sense of comfort and enclosure. In terraces and patios, exposed aggregate concrete provides a visual transition between the natural landscape and the inhabitable areas, while traditional clay roof tiles are reinterpreted to endow the project with a timeless character.
▽木材的选用,为整体中性色调注入温润节奏,强化了空间的舒适与包裹感
Casa Guaro 最具特色之处在于其模糊内外边界的能力。住宅通过露台、花园与廊道向外延展,使生活空间自然地融入周围景观。场地未设围墙,进一步强化了这种开放性,让自然环境自由渗透进居住空间之中。
One of the most distinctive features of Casa Guaro is its ability to dissolve the boundaries between interior and exterior. The house opens to the landscape through terraces, gardens, and corridors that extend living spaces outward. The absence of perimeter walls reinforces this openness, allowing the natural surroundings to flow into the home.
▽住宅通过露台、花园与廊道向外延展,使生活空间自然地融入周围景观
Casa Guaro 是一场关于建筑如何以尊重与平衡的姿态回应自然语境的探索。以 Zalate 树为灵感起点,项目建立起建筑与环境之间持续的对话,强调本地材料的使用与低干预的设计策略。
Casa Guaro is an exploration of how architecture can respond to its natural context with respect and balance. By taking the zalate tree as its point of origin, the project establishes an ongoing dialogue between built form and the environment, prioritizing local materials and low-impact strategies.
▽以 Zalate 树为灵感起点,建立起建筑与环境之间的持续对话
它不仅是一个功能性的居住空间组合,更是一种对人与土地关系的深度思考——尊重既有,顺应自然,以整合与延续的逻辑去建构与景观共生的生活方式。
More than a functional composition of living spaces, the project invites reflection on our relationship with the land—valuing what preexists and building with a logic of integration and continuity with the landscape.
▽设计图纸



项目名称:Casa Guaro
设计时间:2022
项目地点:墨西哥,下加利福尼亚州南部,洛斯卡沃斯
建筑面积:655平方米
状态:建成
类型:住宅
事务所:Y.T.A. Yturbe Taller de Arquitectura
建筑师:Diego Yturbe
建筑(建造者):EZCO建筑公司
摄影:Fernando Marroquín (@fernandomarroquint)
Project: Casa Guaro
Year: 2022
Location: Oasis Palmilla, Lot 32, Los Cabos, Baja California Sur, Mexico
Built area: 655 m²
Status: Built
Typology: Residential
Firm: Y.T.A. Yturbe Taller de Arquitectura
Architect: Diego Yturbe
Construction (Builder): EZCO Constructores
Photography: Fernando Marroquín (@fernandomarroquint)
“ 项目以一棵扎根干涸溪谷的野生榕树为灵感核心,通过建筑与自然的深度融合,探索一种尊重在地生态、模糊内外边界的栖居方式。”
审稿编辑: Maggie
更多 Read more about: FY.T.A. Yturbe Taller de Arquitectura
Nguồn: mooool






















