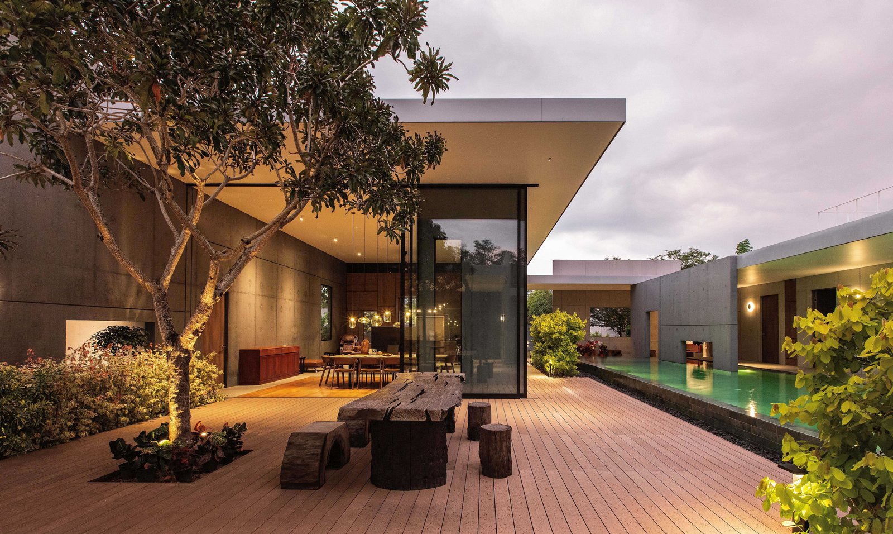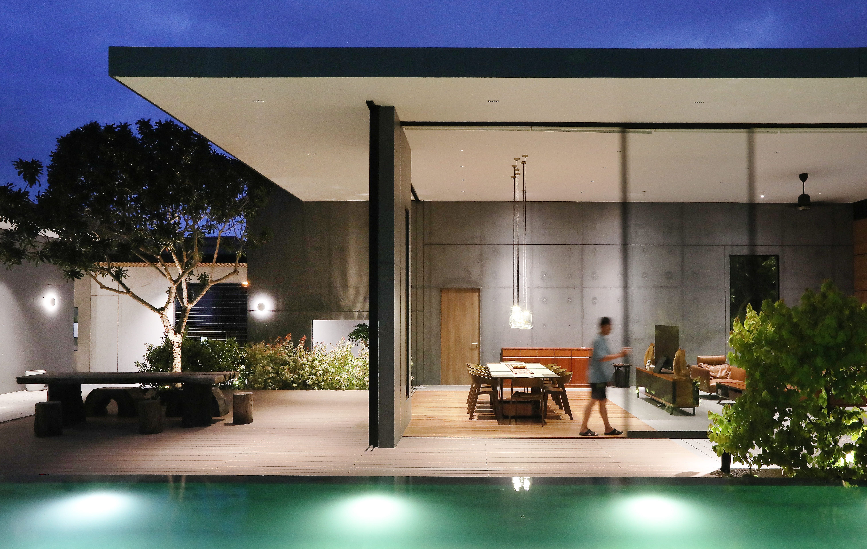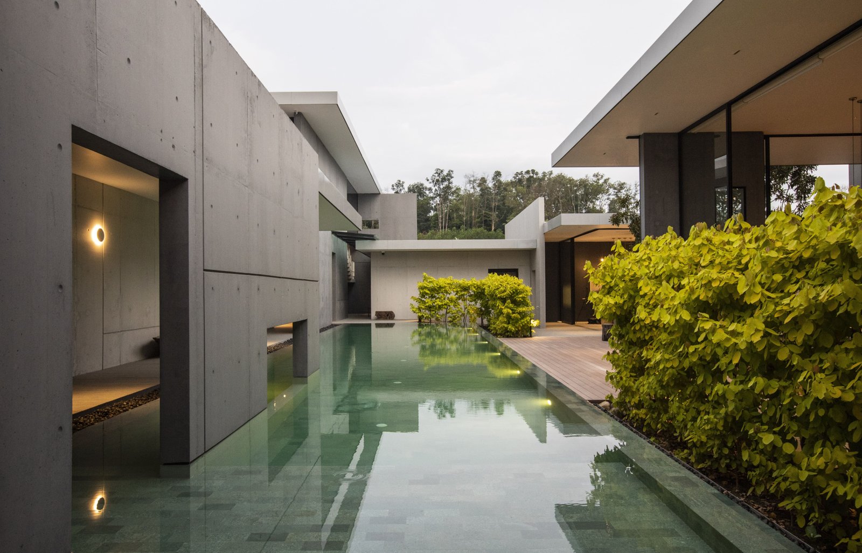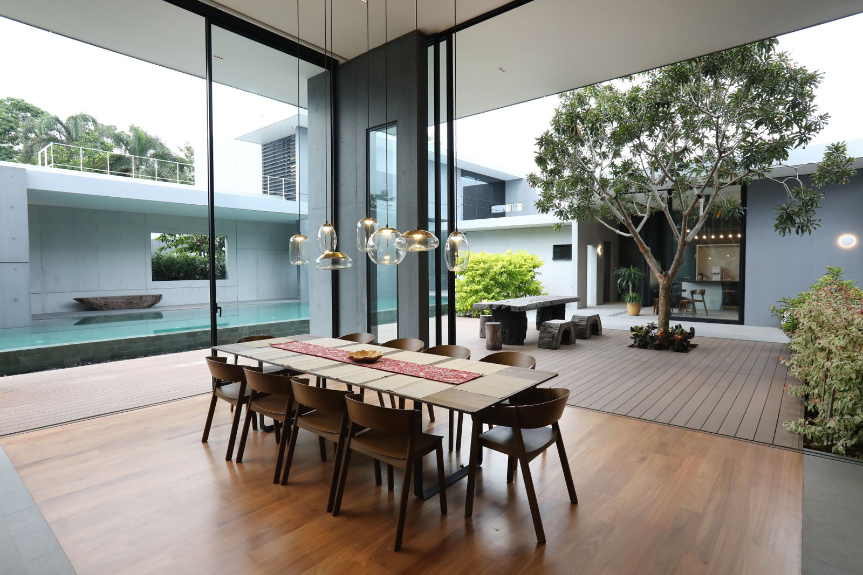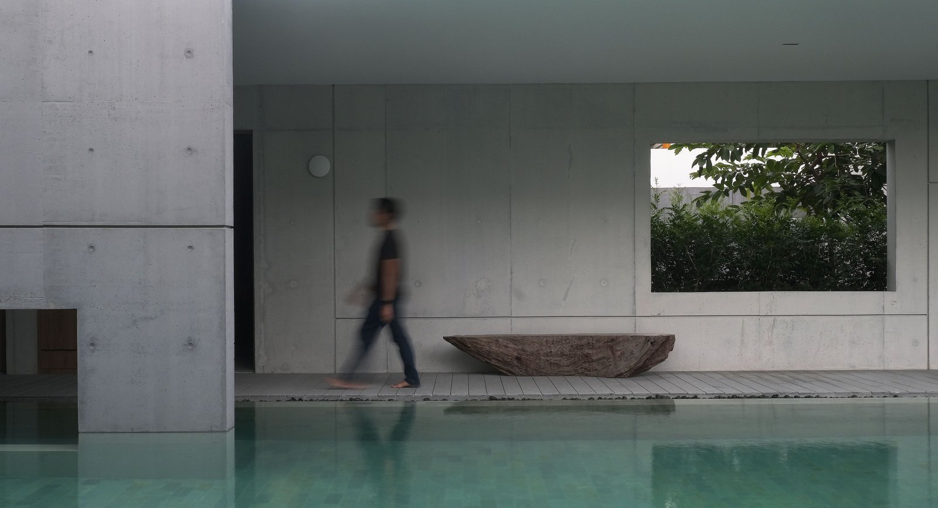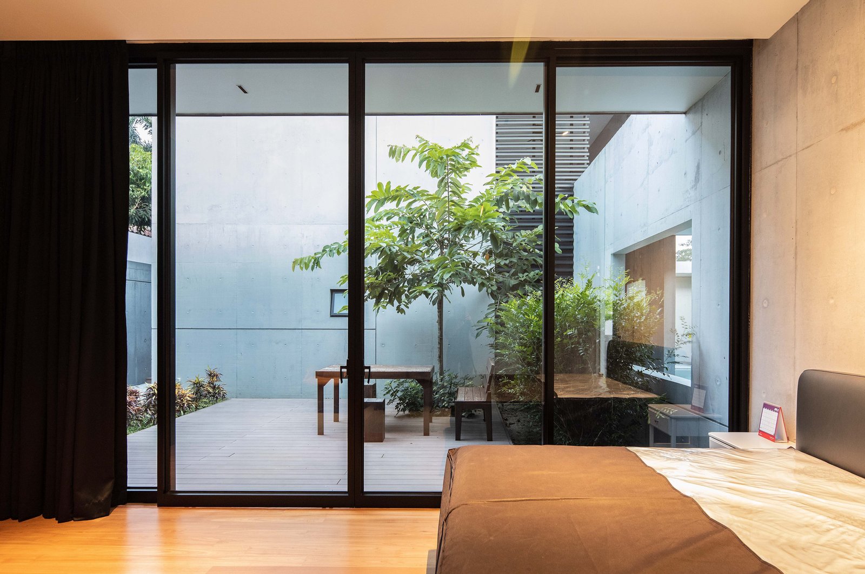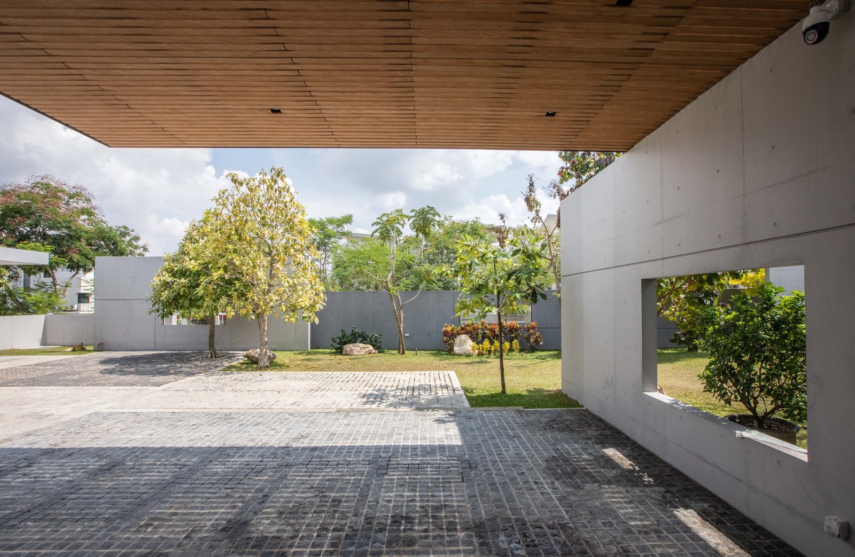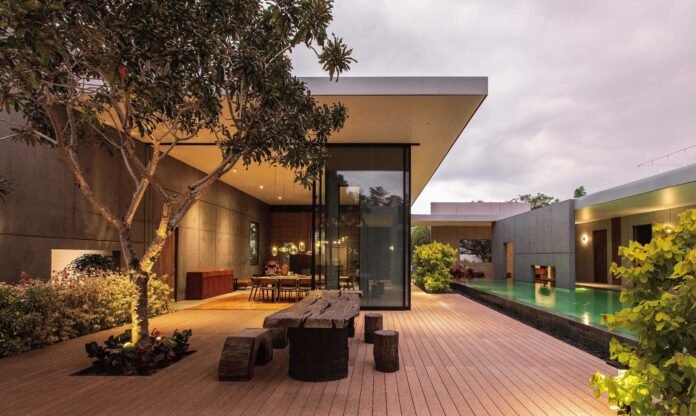Borderless House redefines traditional architectural typologies by seamlessly blending indoor and outdoor spaces into a park-like experience. Inspired by Chinese garden design principles and the architectural tectonics of the Barcelona Pavilion, the house features 60 cast-in-situ concrete walls arranged around lush gardens, creating a sense of unity and connectivity between nature and living spaces. Glass partitions and expansive ceilings blur boundaries, allowing for uninterrupted views and a feeling of expansiveness.
With a focus on sustainability and community engagement, the house boasts 77% outdoor space and incorporates offset planters along the perimeter fencing to invite the public to participate in the park-like setting. The design emphasizes privacy for family members while fostering interconnectedness with nature and the surrounding environment. Ample garden spaces, framed views, and natural cross ventilation enhance the tropical living experience, creating a serene and calming atmosphere.
Through meticulous attention to detail and innovative design elements, Borderless House challenges conventional notions of residential architecture, offering a dynamic and immersive living experience centered around nature.
Company: formzero
Project name: Borderless House
Location: Selangor, Malaysia
Designer/ Architect: Lee Cherng Yih (Formzero), Hung Sing Ing (MOA Architects), Tan Ewe Liat (MOA Architects), Caleb Ong Yan Weng (Caleb Ong Design)
Manufacturer: Air-Conditioner: Daikin; Tiles: Guocera, Feruni; Sanitary Wares & Fittings: Roca
Stakeholder/ Owner: Confidential
Collaborator: MOA Architects, Caleb Ong Design; Photographer: Ameen Deen; Contractor: Jaya Bintang Sdn. Bhd.; Structure engineer: Perunding YCL Unit Sdn. Bhd.; Interior design: Formzero; Landscape design: Formzero; Quantity Surveyor: Wee Yu Ni
Discover the world of BORDERLESS HOUSE

