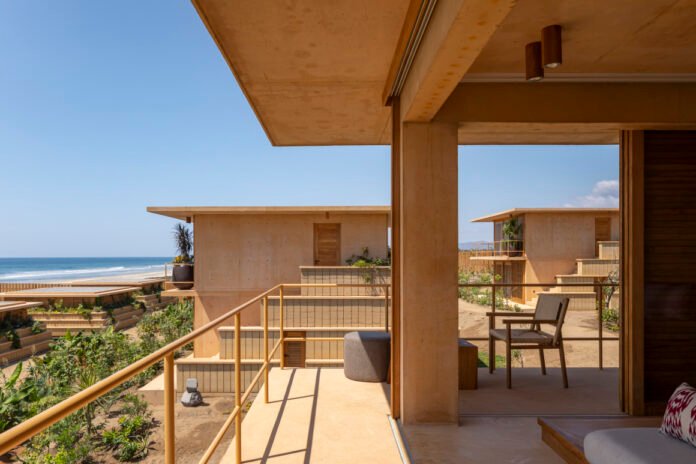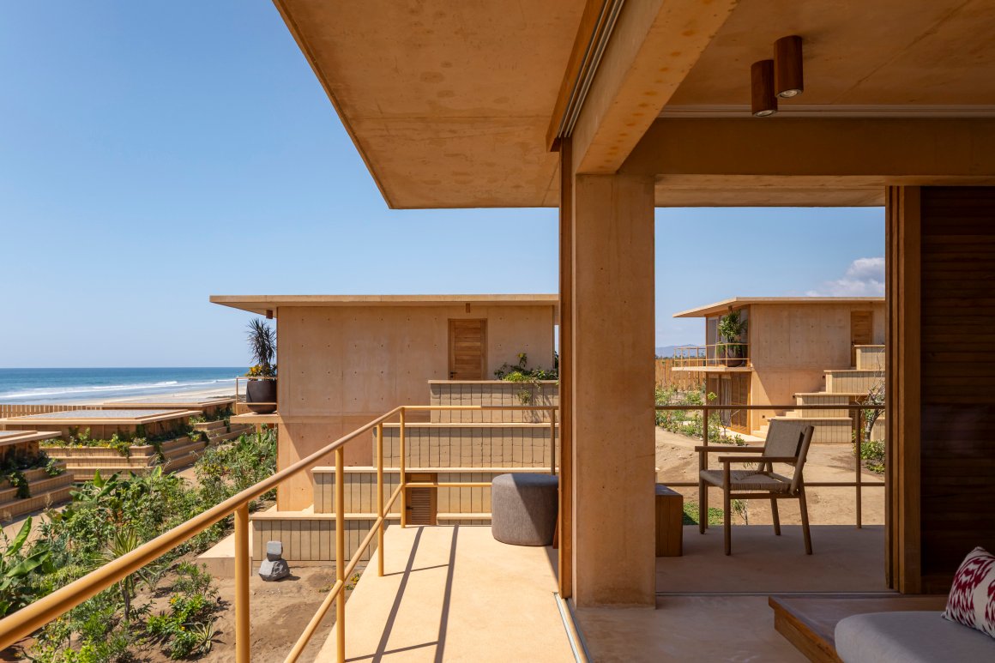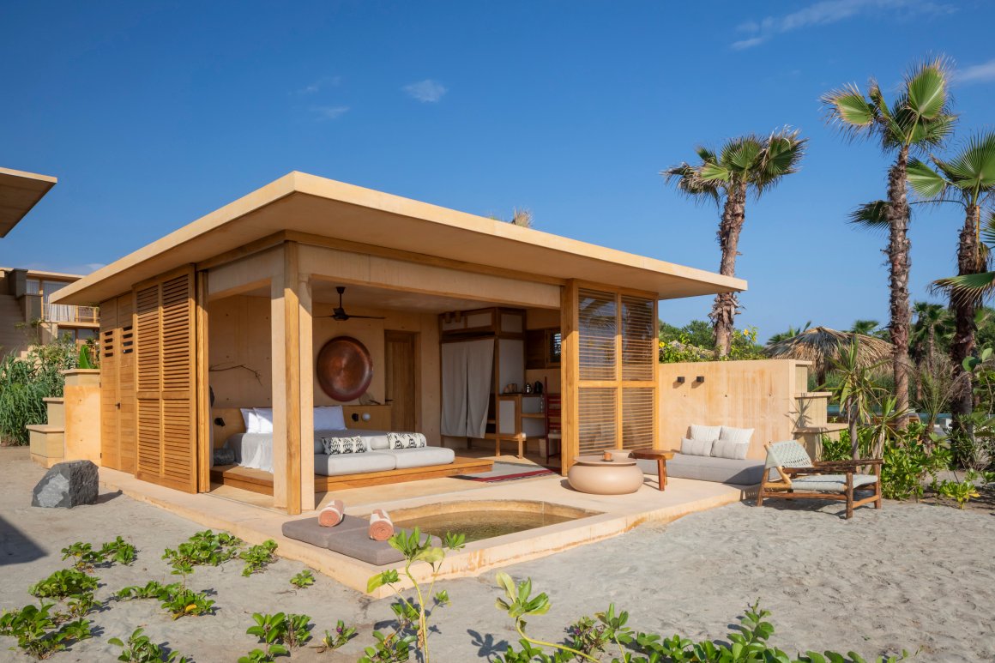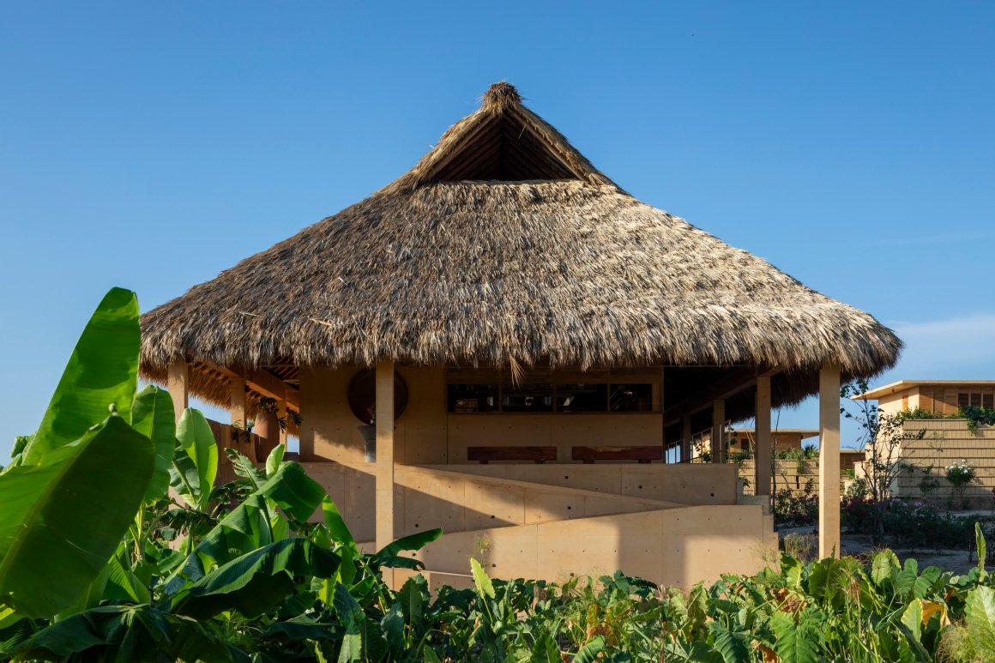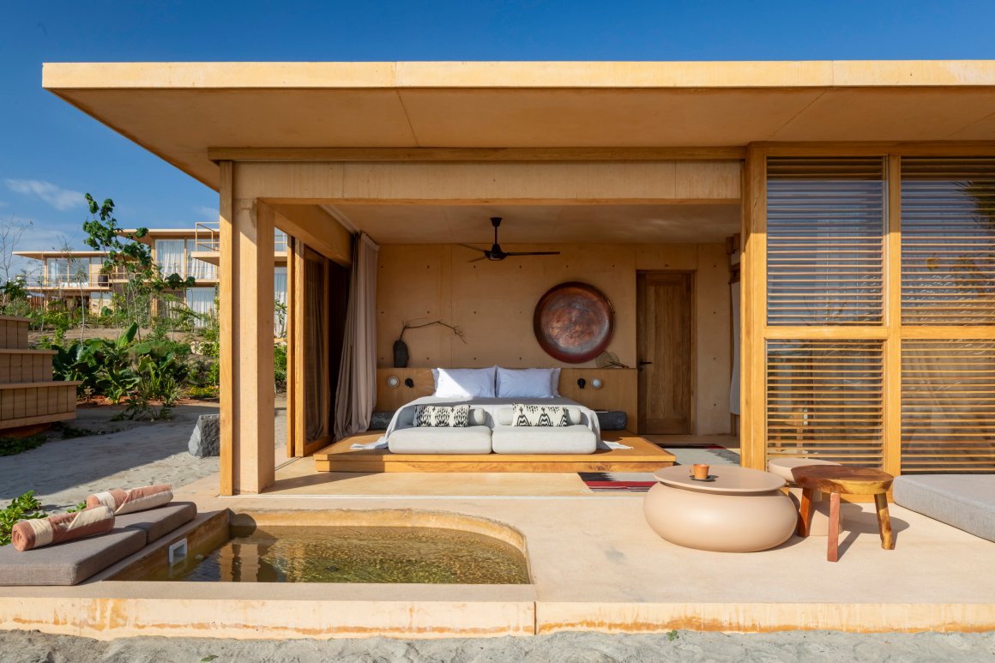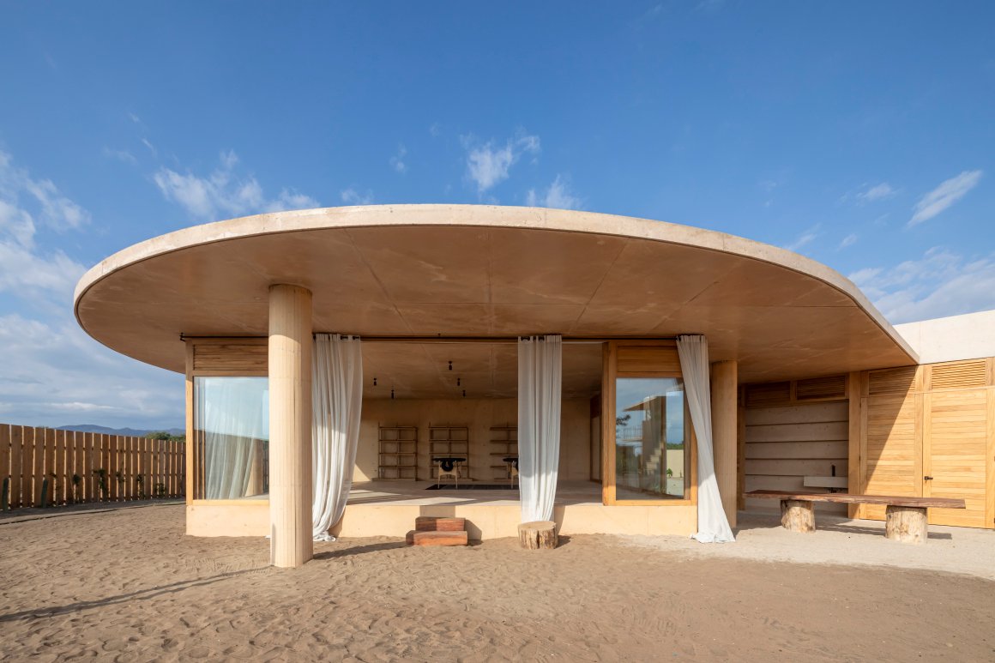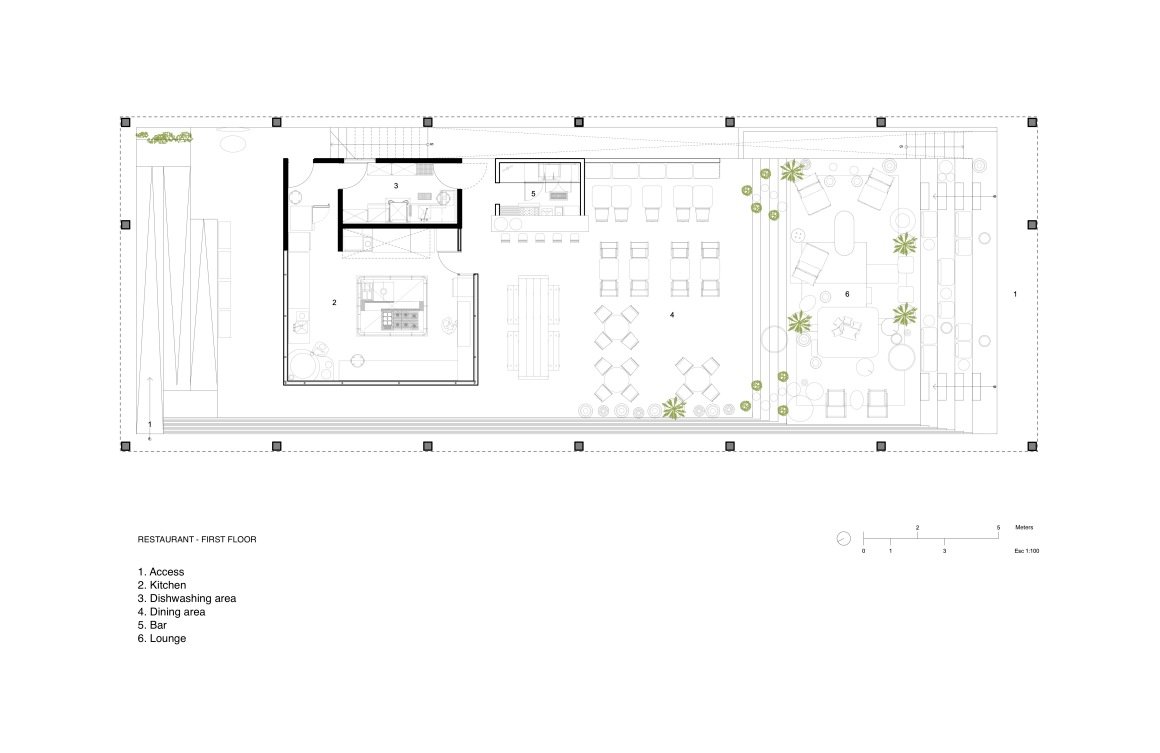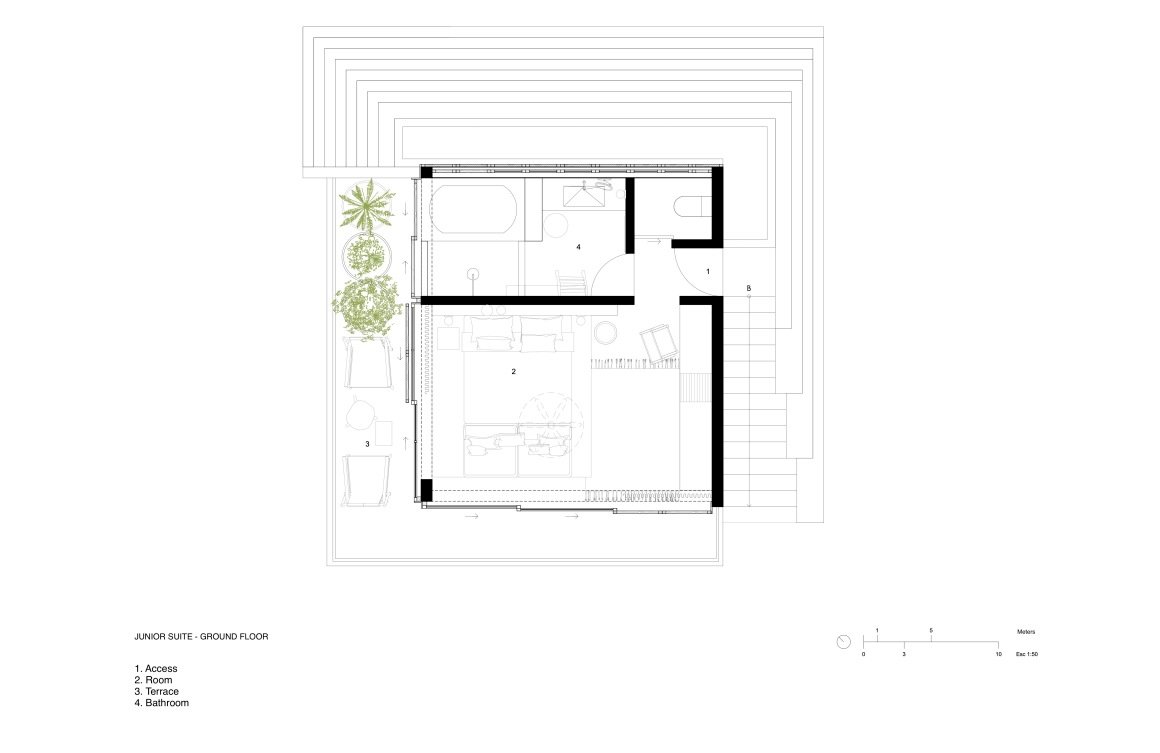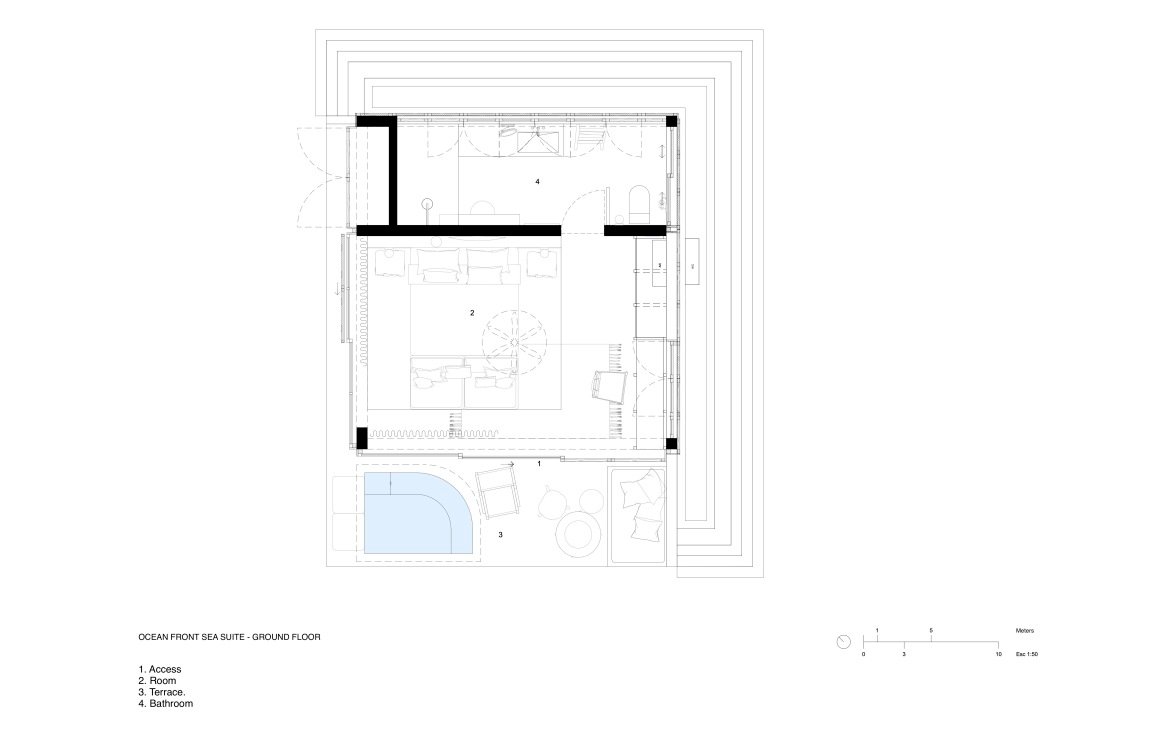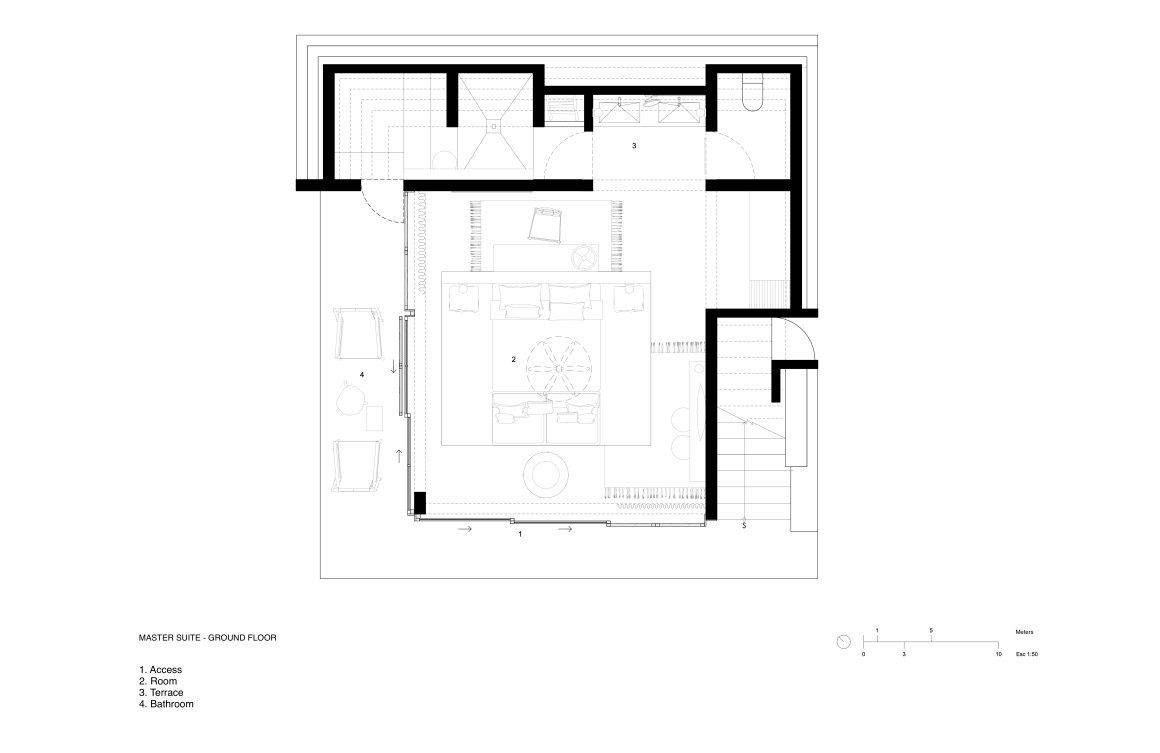本文由 PRODUCTORA 授权mooool发表,欢迎转发,禁止以mooool编辑版本转载。
Thanks PRODUCTORA for authorizing the publication of the project on mooool, Text description provided by PRODUCTORA.
Productora :Kymaia 是一个酒店项目,位于距离瓦哈卡州埃斯孔迪多港以南 20 公里的Playa El Puertecito,它赞颂着周边的自然、历史和文化环境。这家酒店提供了一种精心策划的对比叙事体验:自然与人工的对话,几何与有机的互补,历史与当代的和谐平衡。
Productora :Kymaia is a hotel project that celebrates its natural, historical, and cultural surroundings in Playa El Puertecito, located twenty kilometers south of Puerto Escondido, Oaxaca. The hotel offers a narrative experience of carefully orchestrated contrasts: the natural dialogues with the artificial, geometry complements the organic, and history establishes a harmonious balance with the contemporary.
由 The Book of Wa 负责的室内设计、景观设计和视觉识别,与 PRODUCTORA 的建筑设计以及主厨Lalo García的烹饪理念相融合,共同将这一愿景变为现实。
酒店占地 1.5 公顷,原为木槿花种植地。这片农业遗产通过象征性和色彩上的红色运用得以保留,红色正是木槿花的标志性颜色。昔日的农田如今已转变为一个反映当地景观的环境,展现出沙丘、红树林、仙人掌、花草地、棕榈树、番石榴树和香蕉树的自然林地。将自然环境的每一个元素融入到叙事中,营造出一种既体现当地本质又唤起历史记忆的体验。
The interior design, landscaping, and visual identity—developed by The Book of Wa—converge with architectural design by PRODUCTORA and the culinary concept of chef Lalo García to bring this vision to life. The hotel occupies a 1.5-hectare site previously dedicated to the cultivation of hibiscus flowers. This agricultural legacy is preserved through the symbolic and chromatic use of red, the emblematic color of the flower. The former farmland is now transformed into a setting that reflects the local landscape, revealing dunes, mangroves, cactus fields, flower meadows, and groves of palms, guayacans, and banana trees. Each element of the natural surroundings is integrated into the narrative, enriching Kymaia’s interior spaces and brand identity, in an experience that evokes both the essence of the place and its historical memory.
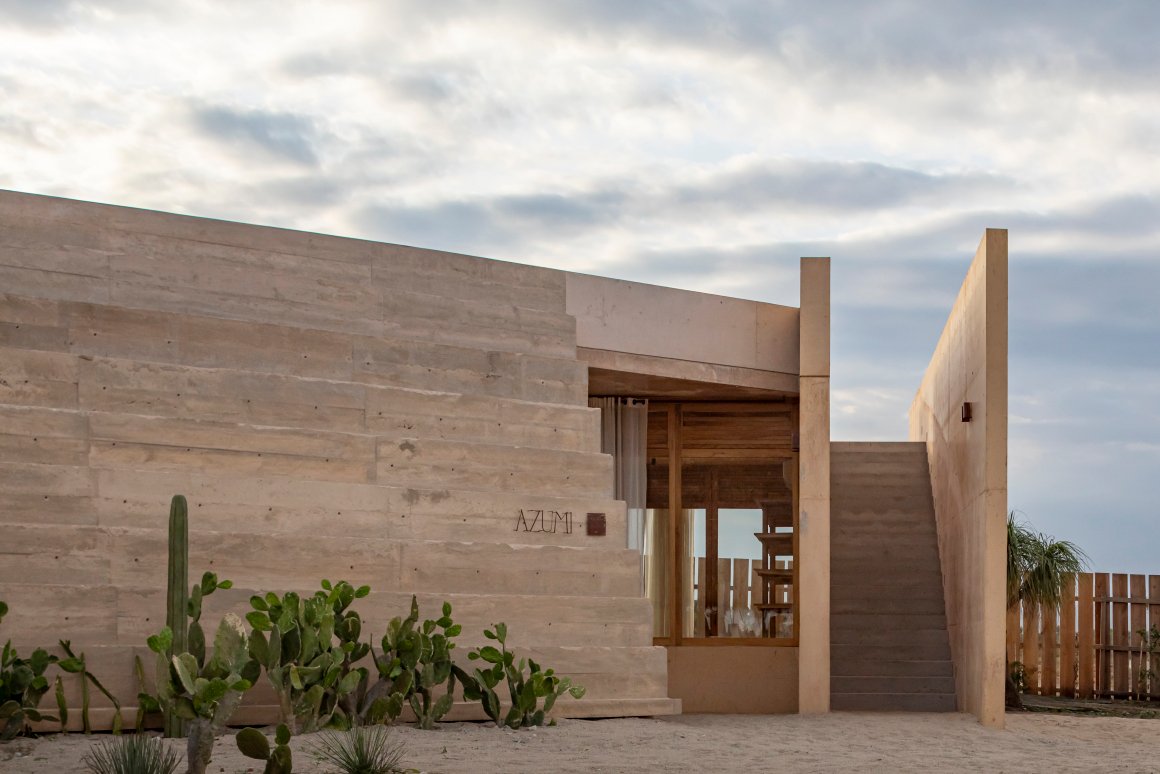
在Kymaia 酒店的室内设计中,依稀能看到前西班牙时期的仪式遗迹、瓦哈卡太平洋沿岸的植物以及太阳图腾。它们共同营造出一种文化与历史交织的氛围,与自然环境相呼应,并突出了手工艺术品——这些藏品是随着时间的推移而积累起来的一部分。
Three conceptual axes shape Kymaia’s interiors: ceremonial pre-Hispanic vestiges, the flora and vegetation of the Oaxacan Pacific, and solar iconography. Together, they create a culturally and historically ambiguous atmosphere that resonates with the natural setting and foregrounds craftsmanship and artisanal work—treated as if part of an organically accumulated collection over time.
这些物品由烧焦和再利用的木材(ACOOCOORO 和 Taller Batan 制作的椅子和长凳)、着色树脂、火山石、锤打的铜盘(仿佛太阳圆盘)以及 Hiato 和画家 Arde Villano 合作绘制和编织的棕榈纤维挂毯制成。这些物品还辅以编织的灯芯草和藤条、DBÆ 的羊毛地毯以及众多特别创作的作品。除了实用功能之外,这些元素还作为叙事和象征性的元素,是与自然的联系以及庇护所的感觉,能让游客在情感上与这个地方的精神产生联系。
The interior design and recurring iconography evoke a sense of religious sacredness, history, connection with nature, and refuge. The solar and botanical conceptual inspiration materializes in objects crafted from materials such as charred and repurposed wood—used in chairs and benches by ACOOCOORO and Taller Batán—pigmented resins, volcanic stone, hammered copper platters evoking the solar disc, and collaborative palm-fiber tapestries painted and woven by Hiato and painter Arde Villano. These are complemented by woven tule and rattan, wool rugs by DBÆ, and numerous special creations. Beyond their practical functions, these elements serve as narrative and symbolic pieces that emotionally connect the visitor to the spirit of the place.





酒店设有 22 间套房,分布合理,确保了私密性和海景。房间由现场建造的压实土堤环绕,形成阶梯状或金字塔状的体量,为房间提供遮荫和隔热保护。这些结构在酒店内营造出各种视觉场景:太平洋的全景,或是周围沙丘和干旱花园的景色。土堤内设有浴室、淋浴间、衣橱和浴缸等服务空间。受前西班牙时期遗迹的启发,这些几何结构与周围有机生长的景观形成鲜明对比。
The hotel features 22 strategically distributed suites, ensuring privacy and ocean views. The rooms are framed by compacted earth berms built on-site, providing shade and thermal protection in stepped or pyramidal volumes. These structures create a variety of visual scenes throughout the property: panoramic views of the Pacific, or of the surrounding dunes and arid gardens. Within the berms are service spaces such as bathrooms, showers, closets, and bathtubs. Inspired by pre-Hispanic vestiges, these geometric structures contrast with the organic growth of the surrounding landscape.
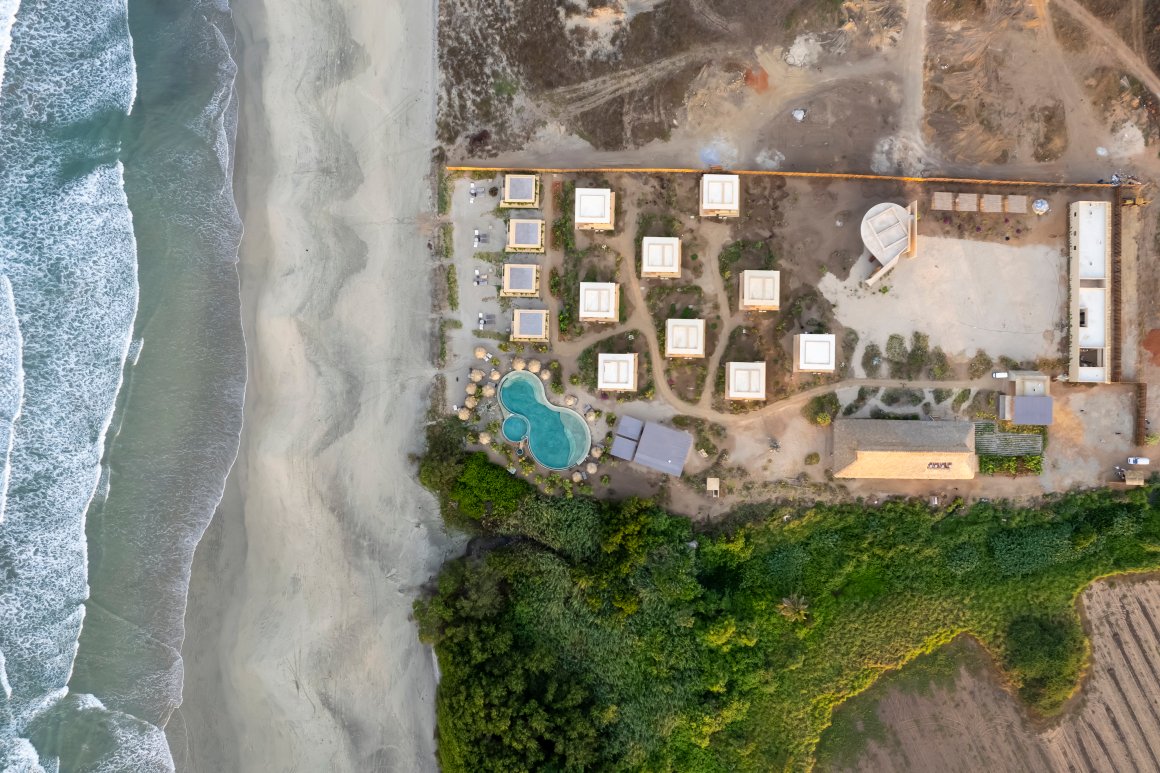
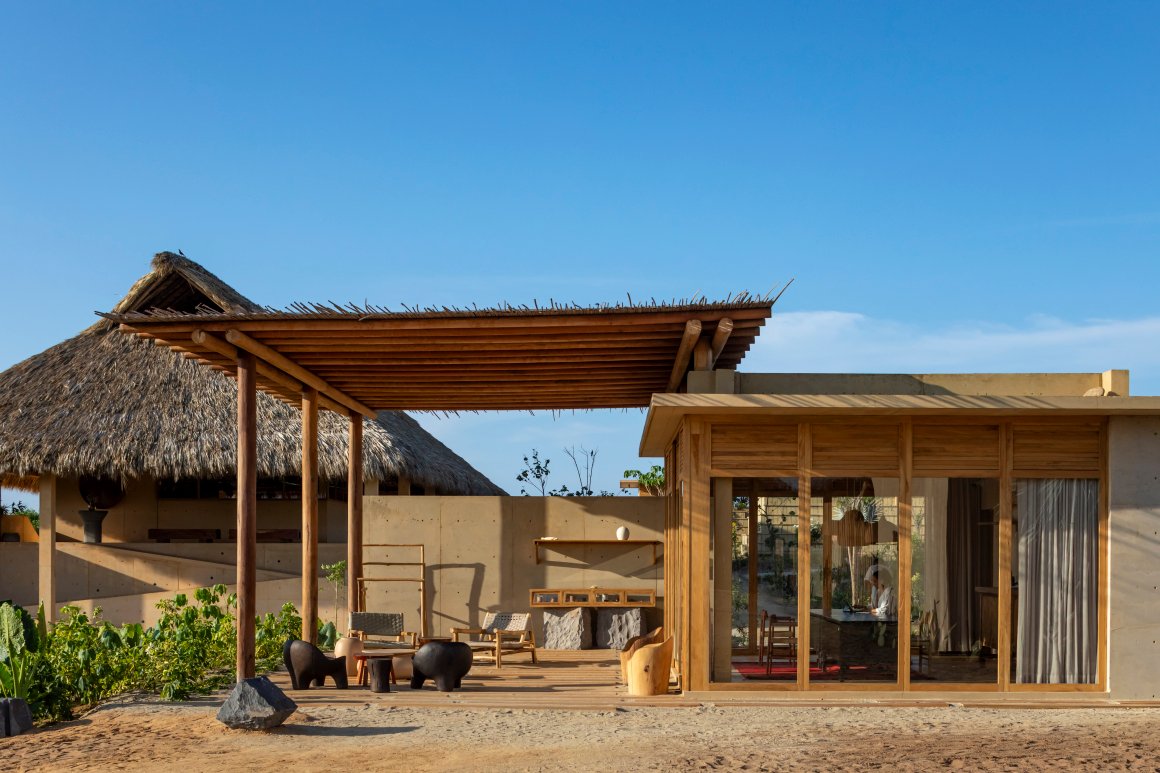
由厨师拉洛·加西亚(Lalo Garcia)和加比·洛佩兹(Gaby Lopez)主理的主餐厅 Septimus 将当地特色与国际风味相融合,将海洋与陆地的元素相融合。餐厅建在沙丘之上,四周环绕着原生植被,下方是一个坚固的基座,上方是高达十米的巨型棕榈叶顶棚。这个空间提供了一条上升的通道,让人联想到金字塔,仿佛是一场向火与海洋致敬的仪式。它从休闲放松的非正式区域过渡到正式的用餐区,在这里,光线、火焰和食材共同营造出一种仪式化的美食体验。该设计鼓励在后疫情时代背景下进行动态使用——工作、休息、庆祝。可持续性体现在回收材料的使用以及太阳能板、人工湿地、蒸发蒸腾过滤器等生态技术的应用,还有由耐旱本地植物构成的景观。
Septimus, the main restaurant—led by chefs Lalo García and Gaby López—fuses the local with the universal, sea with land. Elevated on dunes and surrounded by native vegetation, it is sheltered beneath a monumental ten-meter-high palapa resting on a solid base. This space offers an ascending path reminiscent of a pyramid, conceived as a ceremony that honors fire and the ocean. It transitions from informal, relaxed zones to a formal dining area, where light, fire, and ingredients come together in a ritual gastronomic experience. The design encourages dynamic uses—work, rest, celebration—in a post-pandemic context. Sustainability is evident in the use of reclaimed materials and eco-technologies such as solar panels, constructed wetlands, evapotranspiration filters, and a landscape composed of resilient native species.
The culinary program is complemented by La Cueva, a fine dining wine cellar and restaurant located in the cooler, lower part of the main complex, and by the Huauchinango “oasis bar”, where the pool is nestled among a grove of Mexican fan palms (Washingtonia robusta).
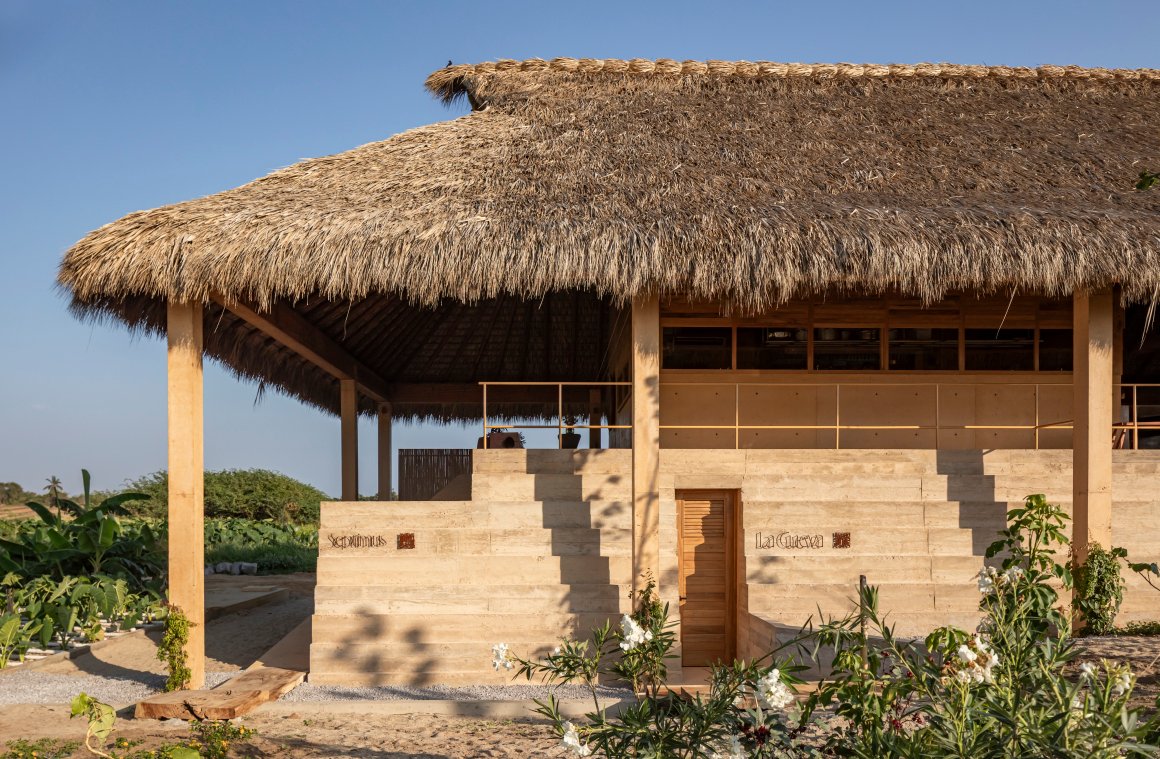
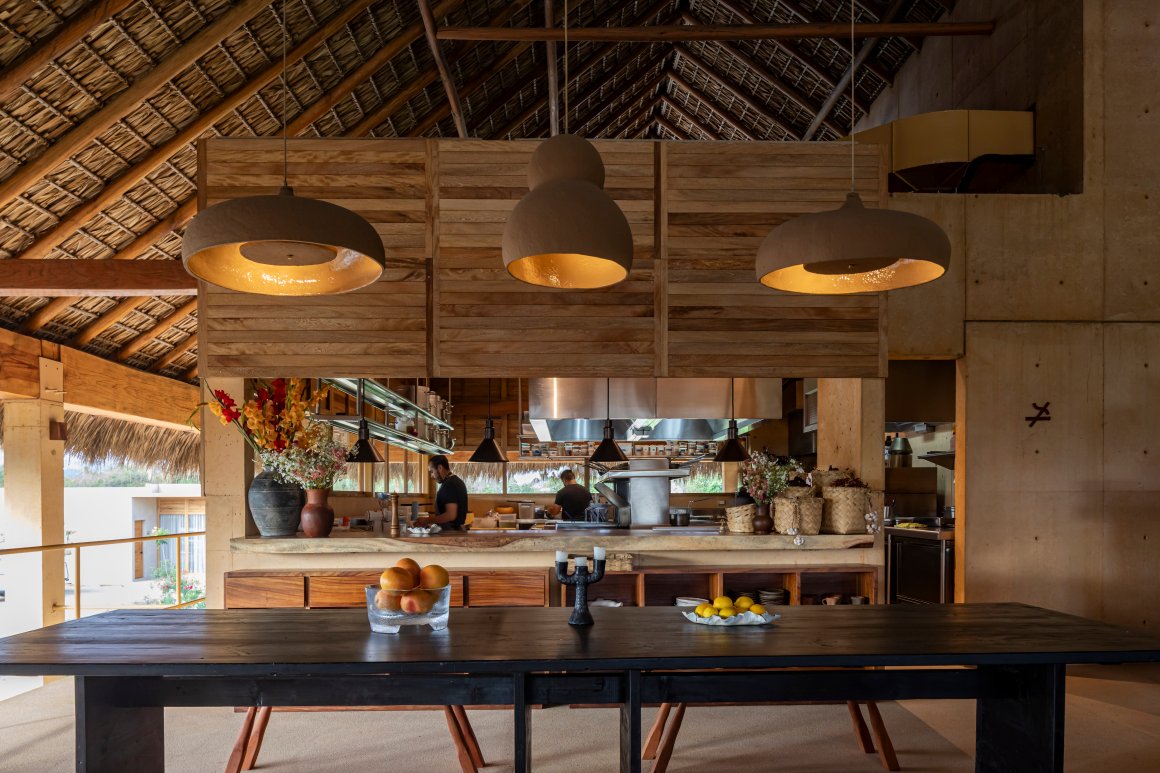

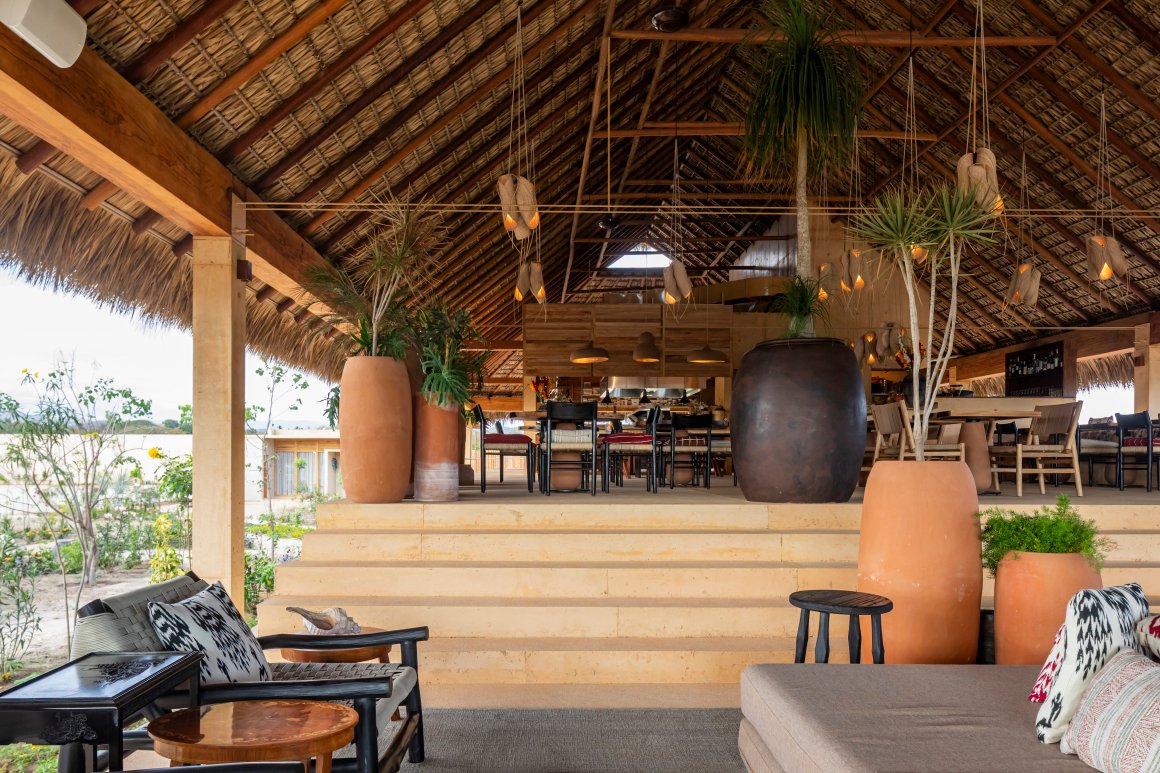
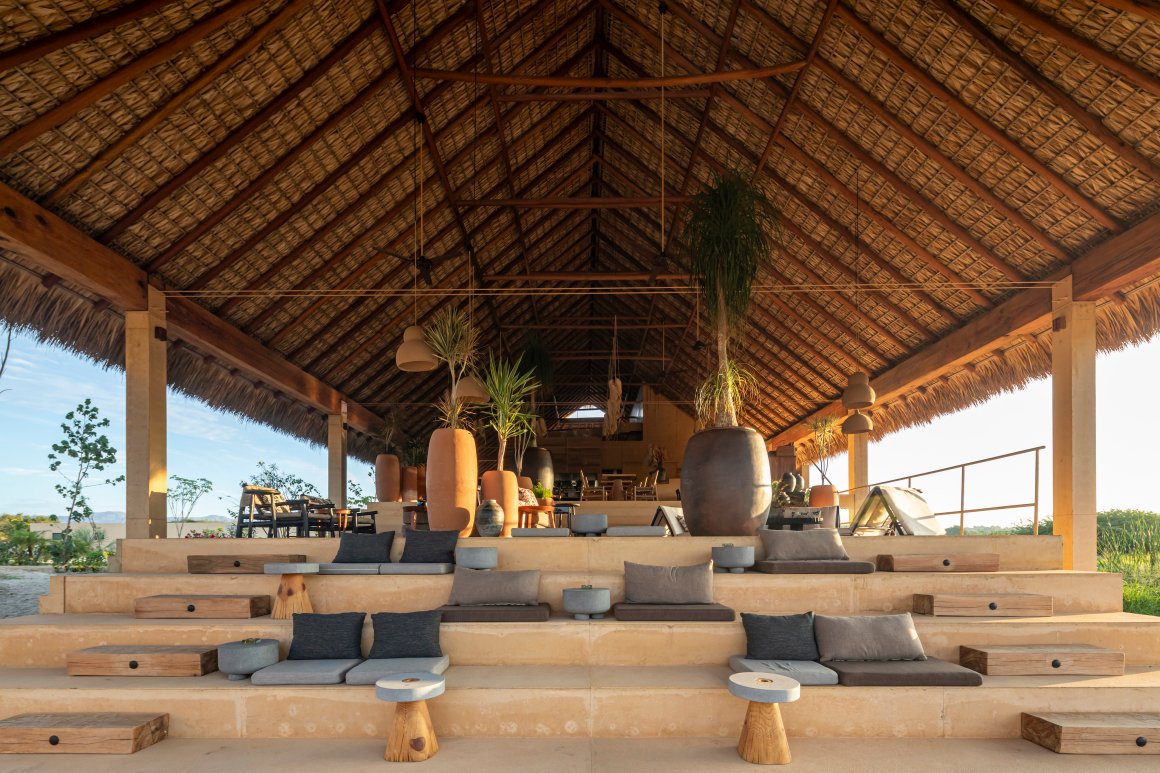
名为“阿祖米”的水疗中心丰富了酒店的服务,它被设计成一个以当地沙漠植物为主的旱园式仪式空间。阿祖米专为瑜伽和冥想而设,其上层露台被构想为一个观测日落和星空的观景台,位于墨西哥太平洋这一独特的区域。
The Wellness Center, named Azumi, enriches the hotel’s offerings as a ritual space designed as a dry garden populated with local desert species. Designed for yoga and contemplation, Azumi features an upper terrace conceived as an observatory for sunset and stargazing in this unique region of the Mexican Pacific. Another area dedicated to yoga, known as the Shala, is distinguished by its singular architectural form—combining a square floor plan with a circular roof supported directly on the sand, generating shaded areas around its perimeter.
另一个专门用于瑜伽的区域,名为“沙拉”,其独特的建筑形式引人注目——方形的平面布局搭配直接建在沙地上的圆形屋顶,从而在其周边形成了阴凉区域。
In a further effort to restore the local ecosystem, the project includes new gardens with native vegetation. The presence of an existing mangrove enabled the expansion of this wetland area, creating a pleasant microclimate and a sinuous green concrete pool as the focal point. The design incorporates sustainable practices such as solar panels for power generation and constructed wetlands for the natural treatment of wastewater.

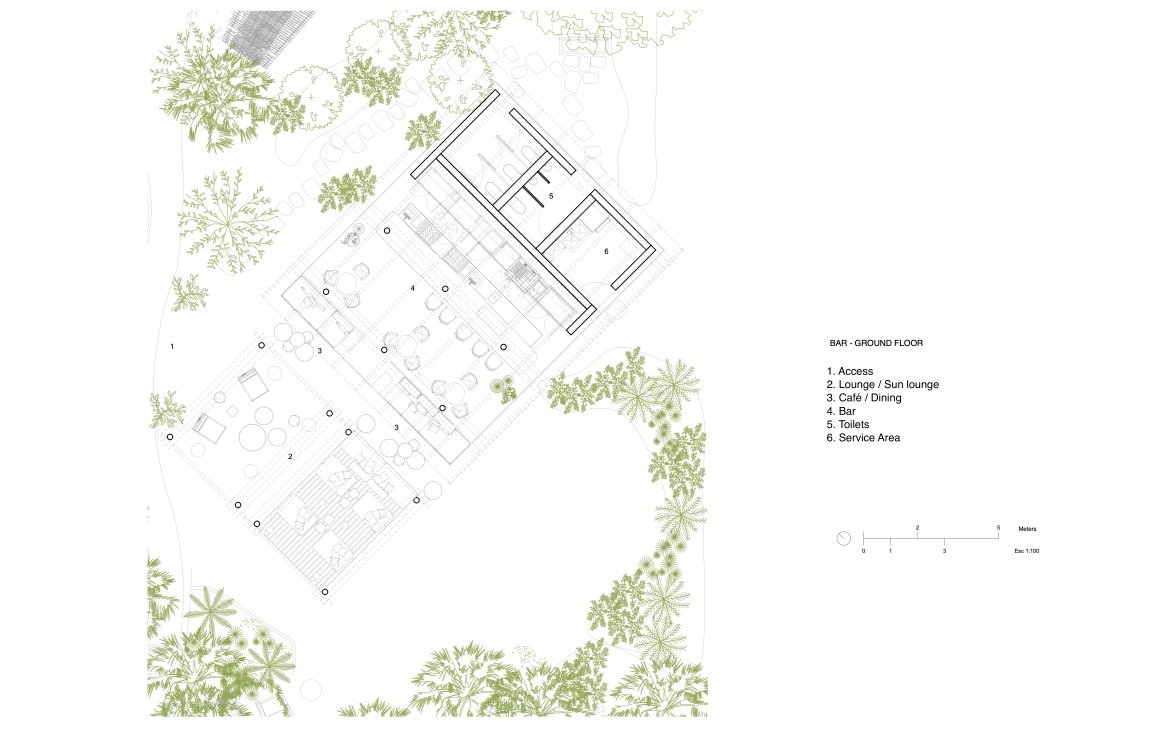
项目名称:Kymaia
地点:墨西哥 瓦哈卡州 埃斯孔迪多港
类型:酒店/精品酒店
占地面积:1.5 公顷
建筑面积:3800 平方米
竣工日期:2025 年
建筑设计:PRODUCTORA
建筑师:Carlos Bedoya, Víctor Jaime, Wonne Ickx, Abel Perles
建筑团队:Natalia Badía
建筑合作方:Daniela Farfán, Erik Castañeda, Fidel Hernández, Osmar Montalvo
室内设计:The Book of Wa
室内设计师:Diego Martin Salido, Antonio Mendoza, Jaime Aramburu
品牌与标识设计:The Book of Wa
开发商:Ezequiel Ayarza
施工方:Salinas Construcción y Arquitectura
湿地与永续农业设计:Low Construtores
摄影:Onnis Luque
Location: Puerto Escondido, Oaxaca, Mexico
Typology: Hospitality / Boutique Hotel
Land Area: 1.5 ha
Built Area: 3,800 m2
Completion Date: 2025
Architecture: PRODUCTORA
Architects: Carlos Bedoya, Víctor Jaime, Wonne Ickx, Abel Perles
Architecture Team: Natalia Badía
Architecture Collaborators: Daniela Farfán, Erik Castañeda, Fidel Hernández, Osmar Montalvo
Interior Design: The Book of Wa
Interior Designers: Diego Martin Salido, Antonio Mendoza, Jaime Aramburu
Branding and Signage: The Book of Wa
Developer: Ezequiel Ayarza
Construction: Salinas Construcción y Arquitectura
Wetlands and Permaculture: Low Construtores
Photography: Onnis Luque
“ 将自然环境的每一个元素融入到叙事中,营造出一种既体现当地本质又唤起历史记忆的体验。”
审稿编辑:junjun
更多 Read more about:Productora
Nguồn: mooool

