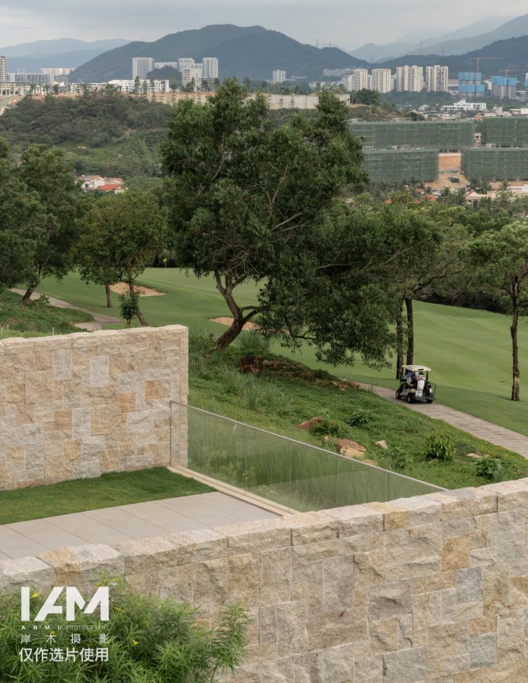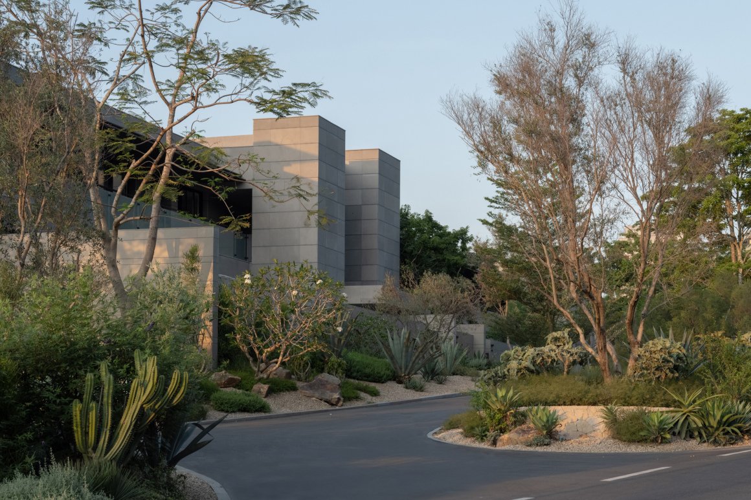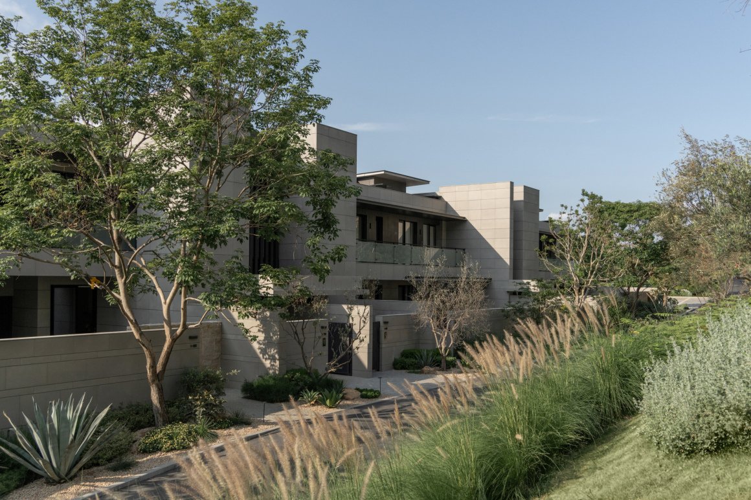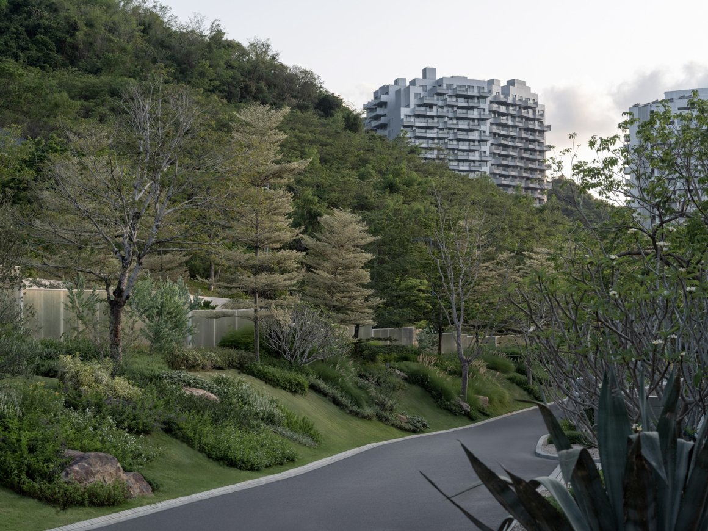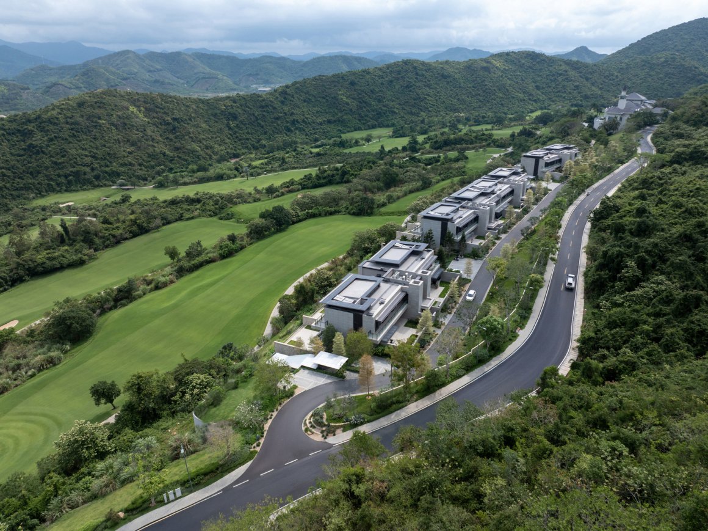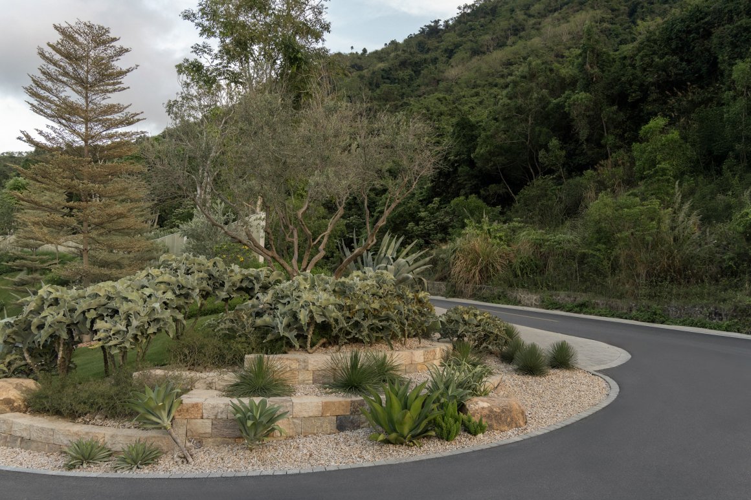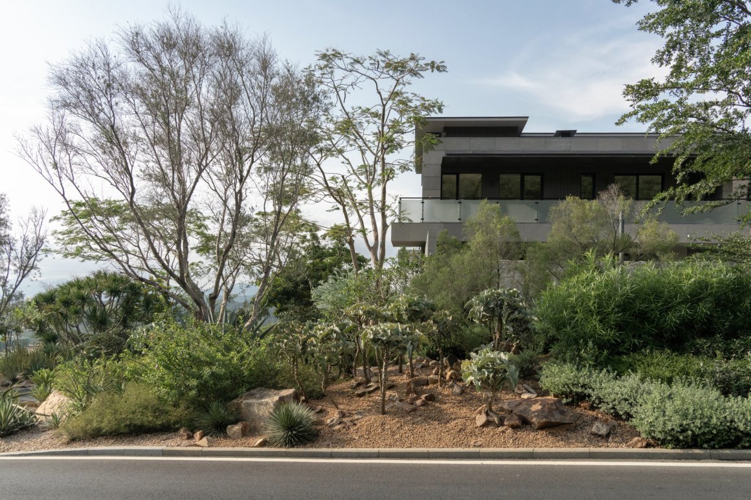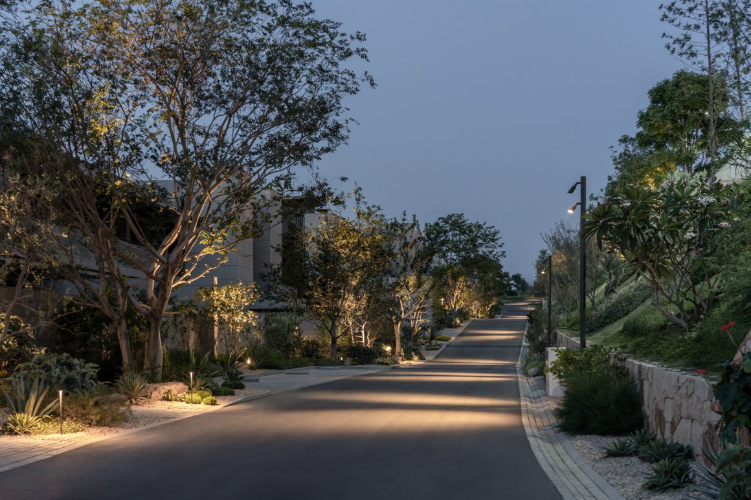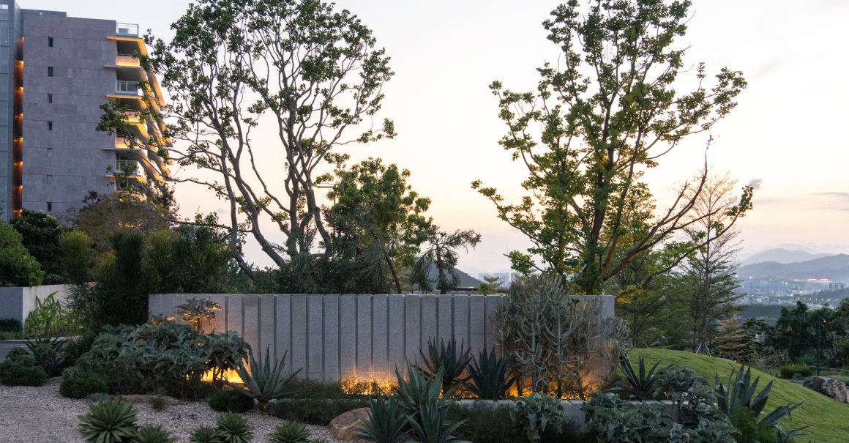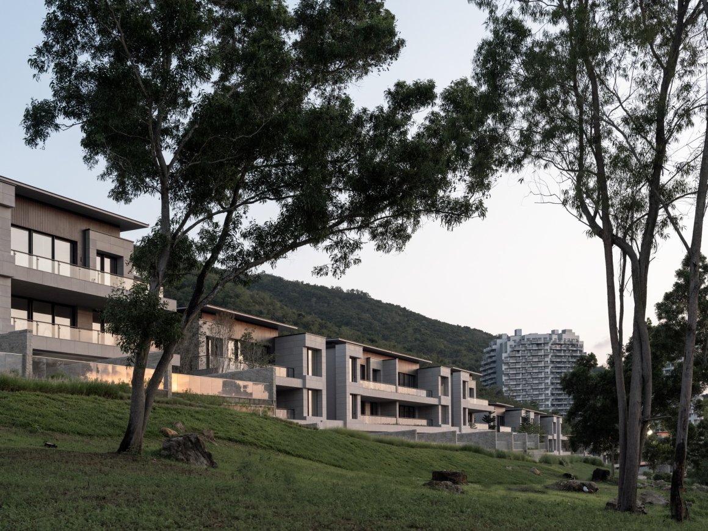本文由 Line+建筑事务所 授权mooool发表,欢迎转发,禁止以mooool编辑版本转载。
Thanks Line+ studio for authorizing the publication of the project on mooool, Text description provided by Line+ studio.
Line+建筑事务所:Line+的设计主创李上阳表示,对于阿那亚三期的营造,我们想做的不只是景观园林,而是构建一种场景美学,与阿那亚团队共创,凝练独属此地的场所精神。
设计克制,弱化形式要素与造型语言,回归场地本真材料与质朴营造,使建筑场景生长于山峦肌理,呈现恰到好处的融合——与山体共生,秉持历久弥新的审美哲思。
line+ studio:Li Shangyang, the chief designer of Line+, stated that for the creation of Anaya Phase III, our goal is not just to create a landscape garden, but to build a scene aesthetic, co create with the Anaya team, and condense the unique spirit of this place.
Design restraint, weaken formal elements and modeling language, return to the authentic materials and simple creation of the site, and make the architectural scene grow in the texture of the mountains, presenting a perfect fusion – coexisting with the mountains, adhering to the aesthetic philosophy of enduring freshness.
▽被植物包裹的建筑,设计克制,弱化形式要素与造型语言,回归场地本真材料与质朴营造,于山峦肌理呈现恰到好处的融合
植物设计在景观园林中往往会沦为背景,大家更愿意把视角转向硬质的造型、铺装拼花、装饰细节、景墙造型等。这些固化的景观元素第一印象会比较上镜,但经不起时间的洗涤。
而在本次植物营造过程中,我们想要场外山体与场内植物融为一体,将三亚的山融入场景之中。植物场景会随着时间和自然场景逐渐融洽,自由生长的造型也增加了意外之美。
Plant design is often reduced to the background in landscape gardens, and people are more willing to turn their perspectives to hard shapes, pavement parquet, decorative details, landscape wall shapes, etc. These solidified landscape elements will make a more photogenic first impression, but they will not stand up to the scrutiny of time.
In this plant construction process, we wanted to integrate the mountains outside the site with the plants in the field, and integrate the mountains of Sanya into the scene. The plant scene will gradually harmonize with the time and the natural scene, and the free-growing shape also adds to the unexpected beauty.
▽入户空间由植物引入,毛石墙质朴野趣
▽场地一侧坡地,从景观过度到山体,最终与山景融合
三亚的山,以山景为依据的独特调性
A unique venue based on mountain scenery
阿那亚三期度假山居位置得天独厚,地块依托于三亚起伏的丘陵地貌,背靠苍翠连绵的山体。这不仅形成了一道天然的绿色屏障,有效调节小气候,阻挡强风,营造宁静私密的氛围,更将盎然绿意引入社区,奠定了项目生态宜居的基调。以及毗邻高尔夫球场带来的无遮挡视野,阿那亚三亚地块拥有极为开阔的视野广度。
Aranya Phase III Resort Mountain Residence is blessed with a unique location, relying on the undulating hilly landform of Sanya and backed by verdant mountains. This not only forms a natural green barrier, effectively regulates the microclimate, blocks strong winds, and creates a quiet and private atmosphere, but also introduces lush greenery into the community, laying the foundation for the ecological livability of the project. As well as the unobstructed view brought by the adjacent golf course, the Aranya Sanya plot has an extremely wide field of view.
基于场地天然的地理位置,设计的第一步就是弱化材料与造型,将自然的美完全呈现出来。并考虑每一户的入户方式与后院视野,逐个解决高差与视线问题,将最好的空间体验融入场地之中。
Based on the natural geographical location of the site, the first step in the design is to weaken the materials and shapes to fully present the natural beauty. Considering the way each household enters the house and the view of the backyard, the height difference and the line of sight are solved one by one, and the best spatial experience is integrated into the site.
▽建筑,山体,高尔夫球场
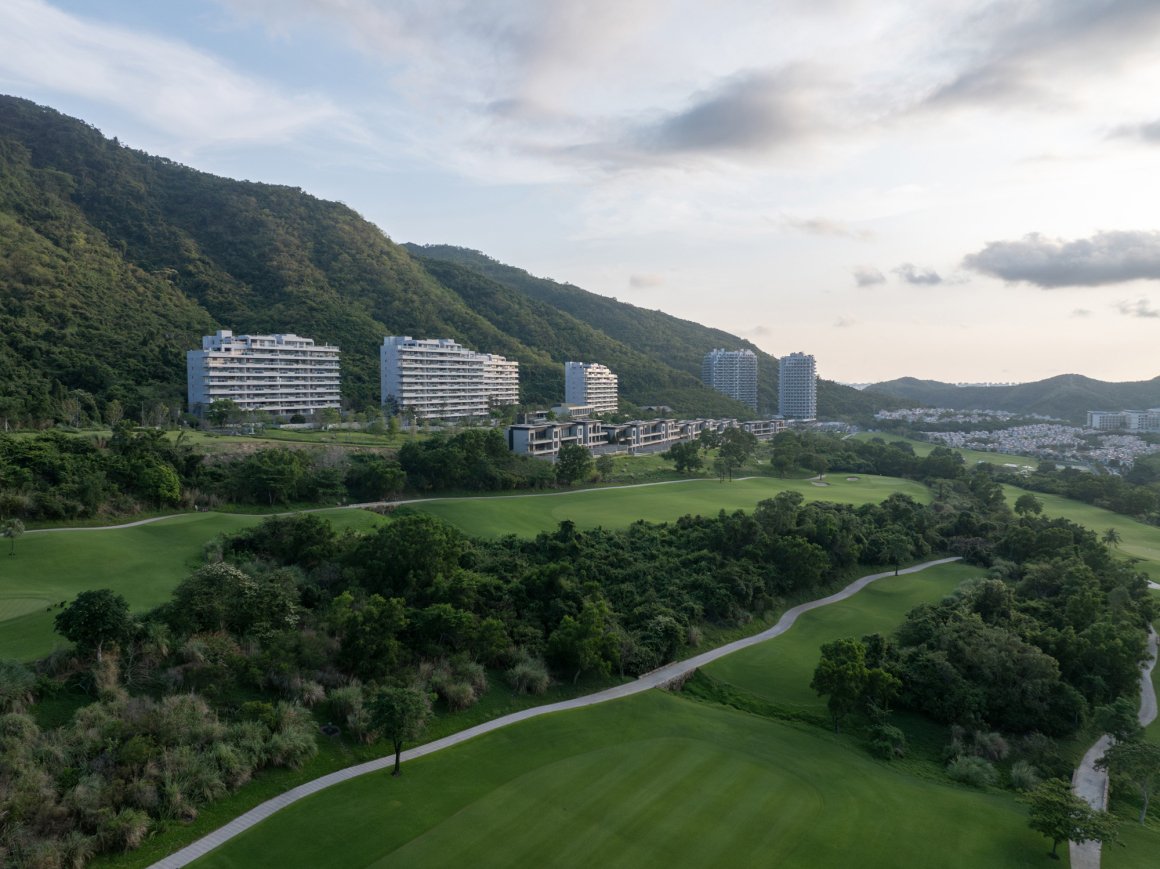
▽回归场地本真材料与质朴营造,使建筑场景生长于山峦肌理
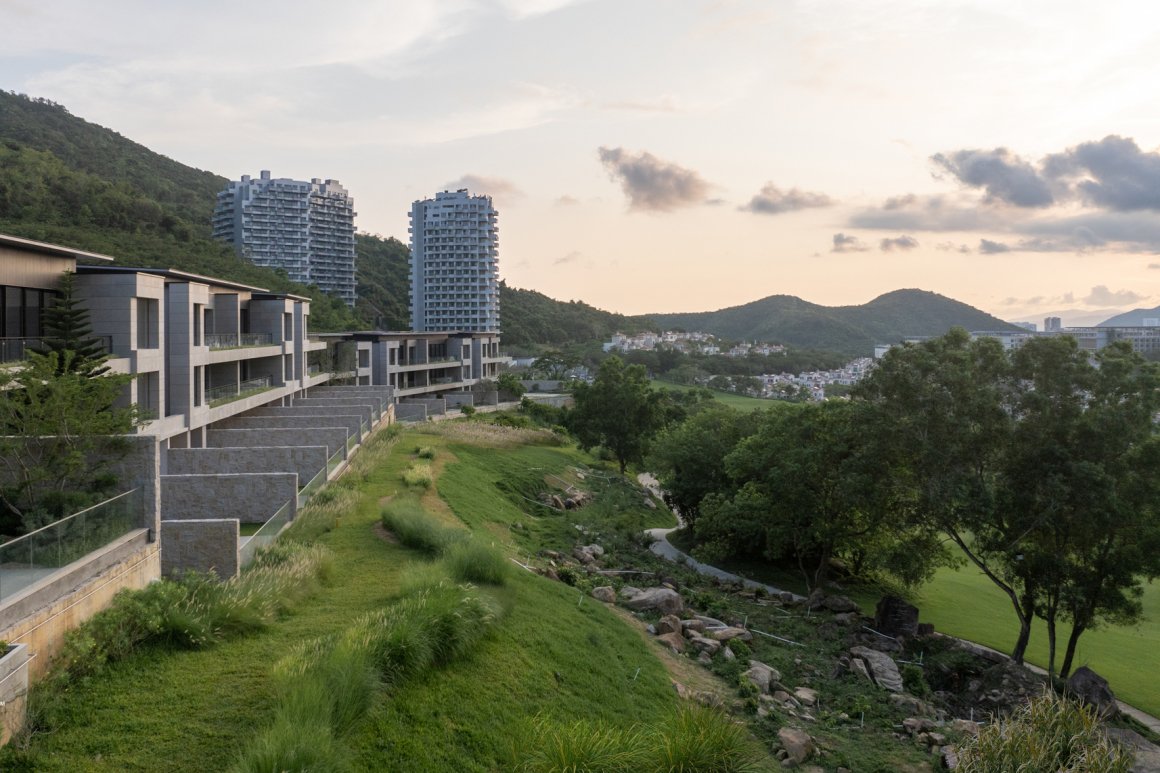
在前期构思过程中,没有强调宏大的叙述故事,也没有引古论今的精致概念,而是更多的了解三亚、感知场地,考虑在三亚的山地气候中更适合营造怎样的场景,塑造怎样的调性;考虑怎样可以既满足三亚种植、工艺需求,同时又脱离三亚在人们心里的常规海景印象。是一种反地域做法,也是阿那亚需要的独特调性。
In the early stage of the conception process, there is no emphasis on the grand narrative story, nor the exquisite concept of citing the past and the present, but to understand Sanya more, perceive the venue, and consider what kind of scene is more suitable to create and what kind of tonality is more suitable in Sanya’s mountainous climate. Consider how to meet the needs of Sanya’s planting and craftsmanship, and at the same time break away from the conventional seascape impression of Sanya in people’s hearts. It is an anti-territorial approach, and it is also the unique tonality that Aranya needs.
▽利用场地原生石料堆叠,具有真实的岁月痕迹
▽富有野趣的植物搭配,营造轻松度假感
场地因素的不断感知
Continuous perception of site factors
在前期规划过程中,景观已提前介入处理场地与市政道路的高差问题,设计将每户一一调整标高重新反提,以确保每户入户的最优感受。同时处理坡顶道路对于内部的私密性与降噪性,丰富植被层次,并植入隔音板。
In the early planning process, the landscape has been involved in the treatment of the height difference between the site and the municipal road in advance, and the design will adjust the elevation of each household one by one to re-elevate it to ensure the optimal experience of each household. At the same time, the privacy and noise reduction of the slope top road for the interior are treated, the vegetation level is enriched, and the sound insulation board is implanted.
▽夜幕下的入户道路,自然带来的舒适静谧
▽入口景墙与沙生植物搭配,精致与野趣并存
▽地被顺势生长,再造自然,形成入户的自然山地景观
▽坡顶隔音板与植被融合
在地元素的质朴表达
Site based material selection
虽是质朴自然的材料选择,但在后期落地过程中依然想要呈现一定的精细度,保证身处其中对空间的真切感受。
石材的纹理走向需被尊重与延续,这种精细并非追求浮华,而是将材料本身的特质最大化地、细腻地呈现于人前,让指尖触碰的触感、目光所及的细节、脚步踏过的平稳,都传递出一种经得起推敲的、沉静温厚的品质。
Although it is a simple and natural material choice, it still wants to present a certain degree of fineness in the later landing process to ensure the real feeling of the space in it.
The texture of the stone needs to be respected and continued, this fine is not the pursuit of flashiness, but the characteristics of the material itself to the maximum, delicate presentation in front of people, so that the touch of the fingertips, the details of the eyes, the steady footsteps, all convey a kind of scrutiny, quiet and warm quality.
▽入户空间由植物引入,毛石墙质朴野趣
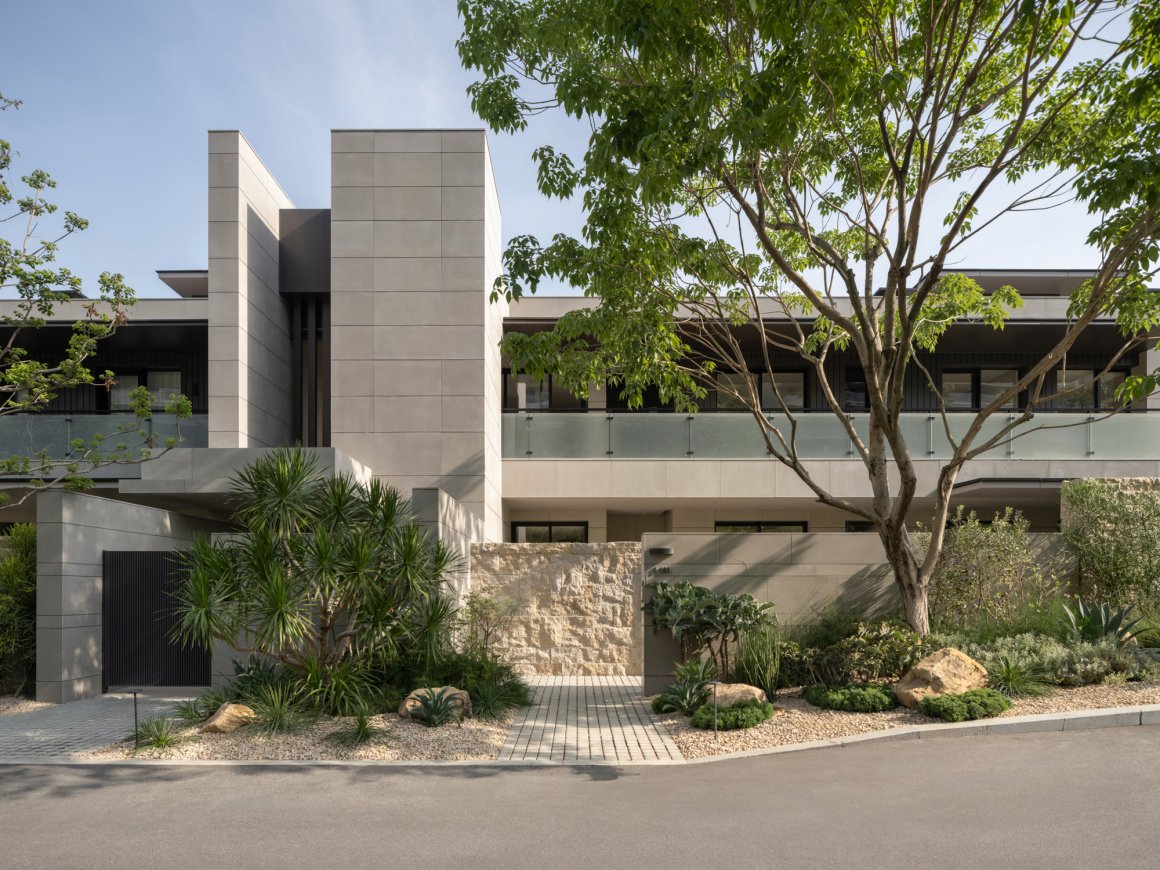

▽毛石墙与植物交织,传达温暖的质感

▽极具度假氛围感的入户空间
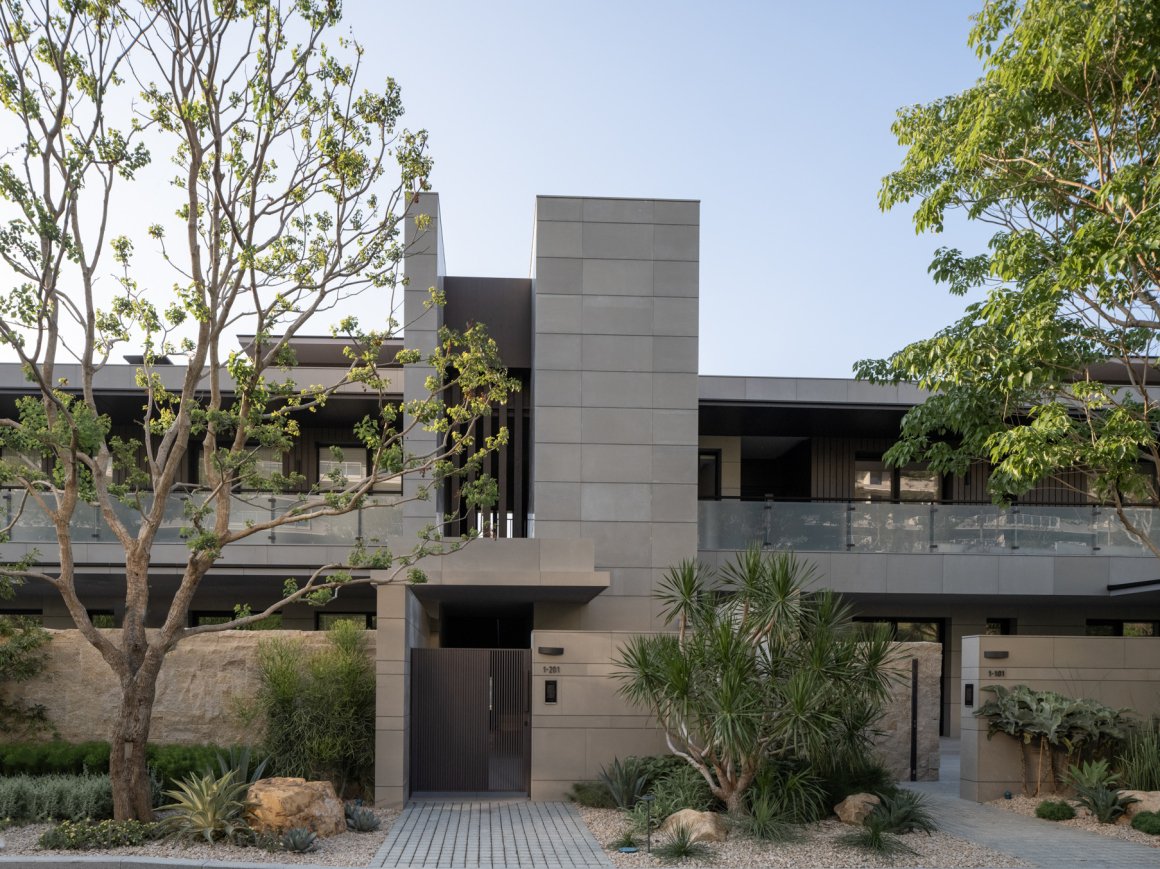

植物的极致营造
planting design
在植物景观的营造中,我们将核心策略锁定于:精心筛选并应用具有高度环境适应性的本土树种。 这些树种不仅具备优异的生态稳定性与低维护特性,其枝干的姿态、线条,以及叶片的形态、色彩、质感,甚至季相变化,均需蕴含丰富的观赏价值,力求做到“枝可观骨,叶可赏韵”。
In the creation of botanical landscapes, we lock in the core strategy of carefully selecting and applying native tree species with a high degree of environmental adaptability. These tree species not only have excellent ecological stability and low maintenance characteristics, but also the posture and lines of their branches, as well as the shape, color, texture and even seasonal changes of leaves, all need to contain rich ornamental value, and strive to achieve “branches can be appreciable, leaves can appreciate the rhyme”.
▽以本土植物,重塑自然坡地

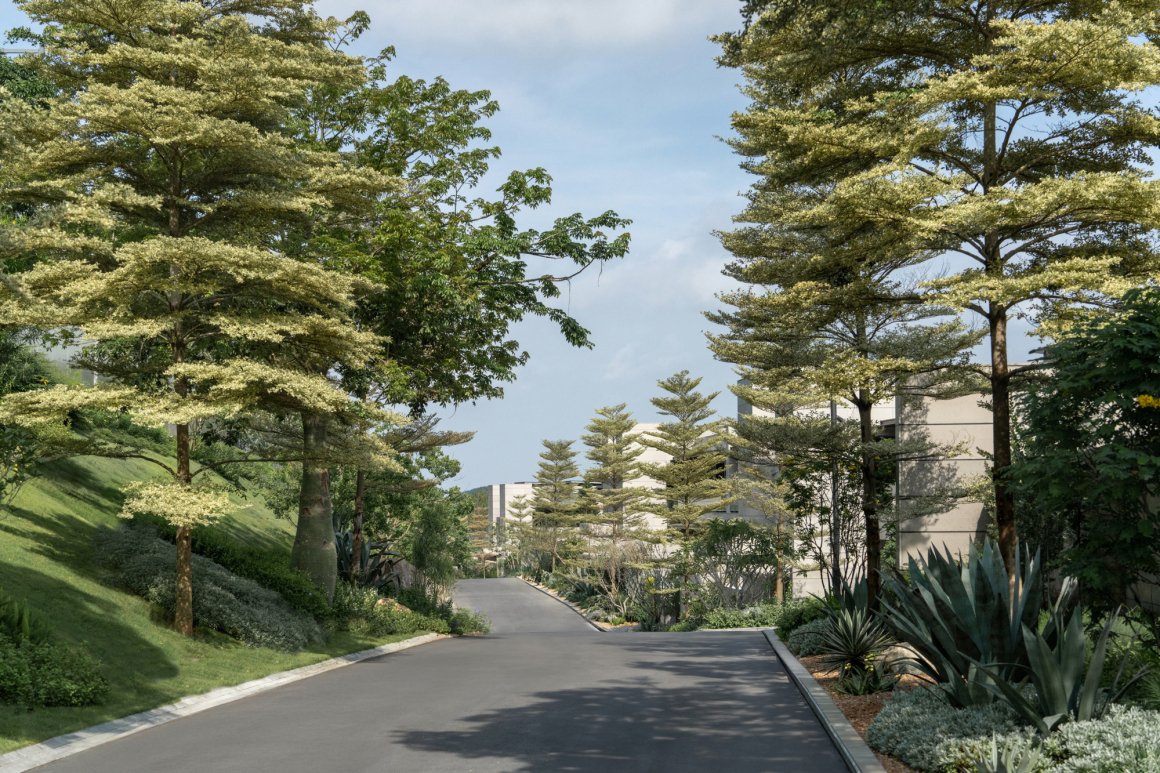
在植物选择上,设计想要更脱离传统海岛造景,而三亚本土可选树并没有特别多样,最终呈现出的乔木多为其他地区适合亚热带生长的树种。
下木色彩搭配遵循莫兰迪色系,营造低饱和度组团效果。精选具有灰绿、蓝灰、银白、粉灰、米褐等柔和色调的品种,通过邻近色系的斑块状组合混植,并巧妙利用叶片形态与质感的差异。
这种搭配方式弱化了单一植株的个体特征,形成统一而富有微妙变化的基底色块,柔化组团边界,有效衬托中上层植物,共同营造出宁静、舒缓、充满高级灰调性的空间氛围。
这种多层次的搭配,旨在模拟自然群落的和谐韵律,营造出疏密有致、张弛有度的空间节奏。最终目标,是构建一种视觉上轻松惬意、气质上自然野趣的“松弛感”景观效果。 这种效果摒弃了过度雕琢的匠气,强调植物在精心设计框架下的自由生长姿态与随性之美,让人感受到源于土地本身的宁静与生命力。
In terms of plant selection, the design wants to be more detached from the traditional island landscaping, and the local trees in Sanya are not particularly diverse, and the final trees are mostly tree species suitable for subtropical growth in other regions.
The color matching of the lower wood follows the Morandi color system to create a low-saturation effect. Varieties with pastel hues such as gray-green, blue-gray, silver-white, pink-gray, and beige are selected and mixed through patch-like combinations of adjacent colors, and the differences in leaf form and texture are skillfully exploited.This combination weakens the individual characteristics of a single plant, forming a unified and subtly changing base color block, softening the boundaries of the group, effectively setting off the pelagic plants, and jointly creating a quiet, soothing, and high-grade gray tone of the space.
This multi-layered collocation aims to simulate the harmonious rhythm of the natural community, creating a spatial rhythm that is dense and relaxed. The ultimate goal is to construct a “relaxed” landscape effect that is visually relaxed and pleasant, and temperamentally natural and wild. This effect rejects the over-sculpting craftsmanship and emphasizes the free growth and casual beauty of the plants under the carefully designed framework, making people feel the tranquility and vitality of the land itself.
▽下木色彩搭配遵循莫兰迪色系,营造低饱和度组团效果
▽多层次的搭配,旨在模拟自然群落的和谐韵律,构建一种视觉上轻松惬意、气质上自然野趣的“松弛感”景观效果



材质的选择与运用
Selection and application of materials
经过多轮方案比选和优化论证,墙面及地面饰面做法充分结合三亚地区高温多雨、日照强烈的热带海洋性气候特征,在确保结构耐久性的前提下,科学考量材料耐候性、抗紫外线性能与色彩稳定性的相互关系,最终实现功能性与美学价值的有机统一。
设计严格遵循场地脉络与自然法则,让石材的原始肌理与大地对话,最终塑造出宛若天成、低扰动、可持续的景观空间,实现人工与自然的无痕交融,传递质朴而深远的地域归属感。
After several rounds of scheme comparison and optimization demonstration, the wall and floor finishing practices fully combine the tropical maritime climate characteristics of high temperature, rainfall and strong sunshine in Sanya, and scientifically consider the relationship between material weather resistance, ultraviolet resistance and color stability on the premise of ensuring the durability of the structure, and finally realize the organic unity of functionality and aesthetic value.
The design strictly follows the context of the site and the laws of nature, allowing the original texture of the stone to dialogue with the earth, and finally creating a natural, low-disturbance and sustainable landscape space, realizing the seamless integration of artificial and natural, and conveying a simple and far-reaching sense of regional belonging.
▽当地石料的选择和使用

▽设计严格遵循场地脉络与自然法则,让石材的原始肌理与大地对话,实现人工与自然的无痕交融,传递质朴而深远的地域归属感



植物光影与硬质碰撞
Plants make architecture more poetic
多重造景形成了极强的空间体验与互动,光影构成了空间中最具表现力和时间性的动态元素。
植物光影营造出或静谧深邃、或斑驳活泼的意境,更能引导人的视线、划分无形的区域,甚至影响空间的温度与感知尺度。精心配置的植物,其形态、疏密、季相变化,都成为设计师手中调控光影效果的画笔,让建筑景观空间超越单纯的物理围合,成为一个充满自然韵律、诗意与情感互动的场所。
Multiple landscaping forms a strong spatial experience and interaction, and light and shadow constitute the most expressive and temporal dynamic elements in the space.
The light and shadow of plants create a quiet and profound, mottled and lively artistic conception, which can guide people’s vision, divide invisible areas, and even affect the temperature and perception scale of space. The carefully arranged plants, their morphology, density, and seasonal changes have become the brushes in the hands of the designer to control the effect of light and shadow, so that the architectural landscape space goes beyond the simple physical enclosure and becomes a place full of natural rhythm, poetry and emotional interaction.
▽精心配置的植物,让建筑景观空间超越单纯的物理围合,成为一个充满自然韵律、诗意与情感互动的场所
▽前院植物形成斑驳光影
▽层叠的院落与远山
▽三亚山间的辽远景致
▽项目设计图纸
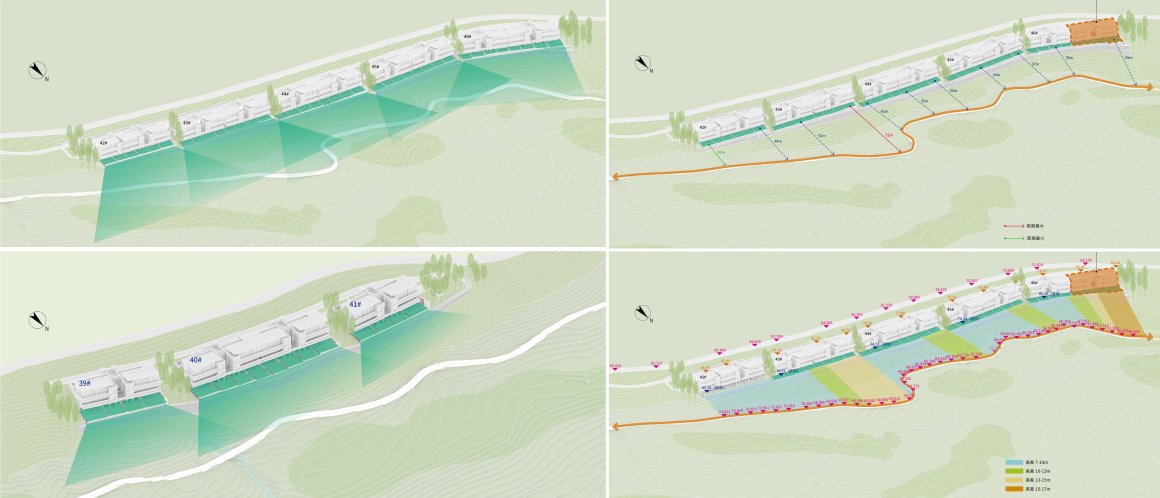


项目名称:阿那亚·三亚三期
开发公司:三亚·阿那亚
设计公司:Line+
设计主创:李上阳
设计人员:饶非儿、金剑波、张文杰、吴超尘、鈄龙飞
业主团队:张强、符帅帅、娄熙元、郭祯
施工单位:秦皇岛中迈园林工程有限公司
项目地址:海南省三亚市吉阳区
开放时间:2025年4月
景观面积:35500㎡
摄影团队:岸木摄影
“ 精心配置的植物,让建筑景观空间超越单纯的物理围合,成为一个充满自然韵律、诗意与情感互动的场所。”
审稿编辑:junjun
更多 Read more about: Line+
Nguồn: mooool

