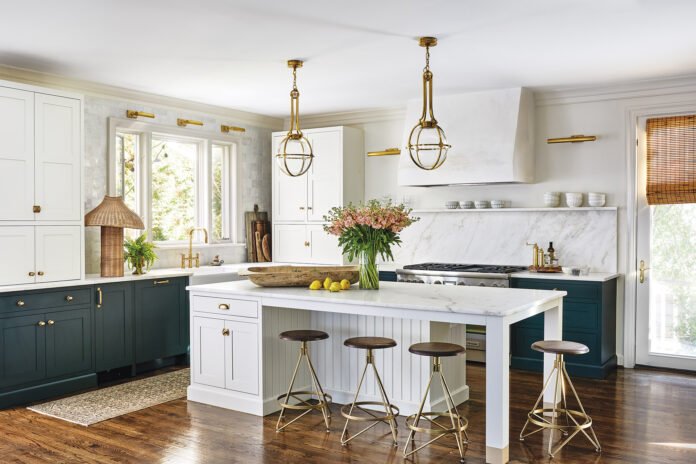Spending the covid shutdown at home in Bethesda with her husband and two daughters gave designer Liz Levin plenty of time to scrutinize—and reimagine—their late-1990s open kitchen/breakfast room. “A U-shaped peninsula cut the room in half,” she recalls, “and everyone was trapped in the U.” What’s more, inefficient cabinetry meant that clutter—from small appliances to homework—was piling up.
Levin hatched a plan for a total redo that would improve circulation, expand storage and recast the space in timeless English style. An island with a marble top and brass footings established easy traffic flow. A cabinet tower near the stove stows breakfast essentials, while cabinets on the adjacent wall conceal a coffee station. The microwave, which once dominated a counter, shifted to a shelf in the pantry, located by the fridge on an opposite wall.
Considering the simple saltbox style of her home, notes Levin, “The English vibe didn’t feel like too much of a departure. I wanted to bring in natural textures, antique-brass accents and a combination of dark-green and lighter cabinets. The idea was to make it feel like it had been there 100 years.”
With chic breakfast room furniture and a built-in banquette, the space is now a magnet for the family. “Making these design changes had a huge impact,” she says.
Project team
Interior & Kitchen Design: Liz Levin, Liz Levin Interiors. Contractor: Gresinger Construction. Photographer: Stacy Zarin Goldberg.
Kitchen Details
Cabinetry: uniquekitchensandbaths.net. Marble Countertops & Wall Slab: marblesystems.com. Backsplash Tile: riadtile.com. Range: thermador.com through abwappliances.com. Hardware: armacmartin.co.uk through pushpullhardware.com. Pendants & Sconces: visualcomfort.com. Stools: arteriorshome.com. Faucet: houseofrohl.com through build.com. Table & Rug: serenaandlily.com. Chairs: fourhands.com. Bench Cushion + Shades: gretcheneverett.com.


