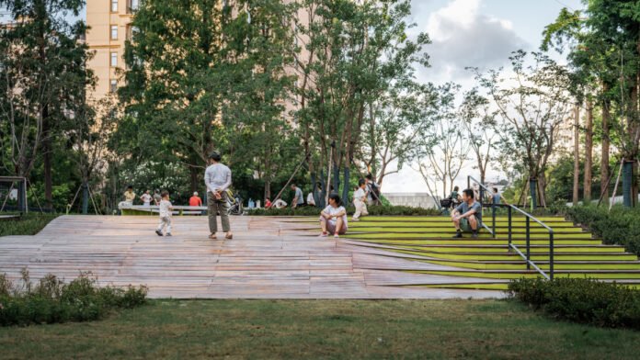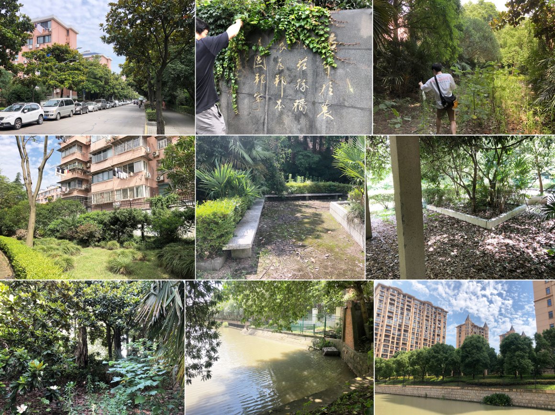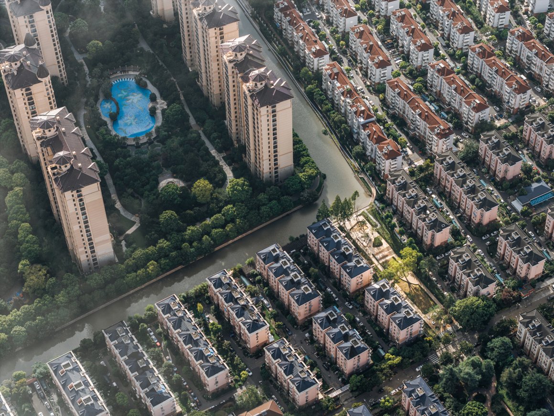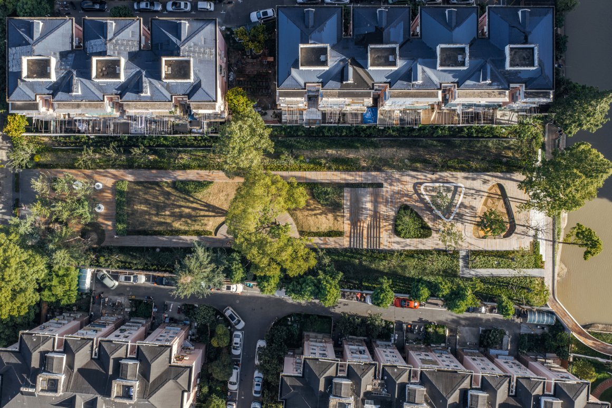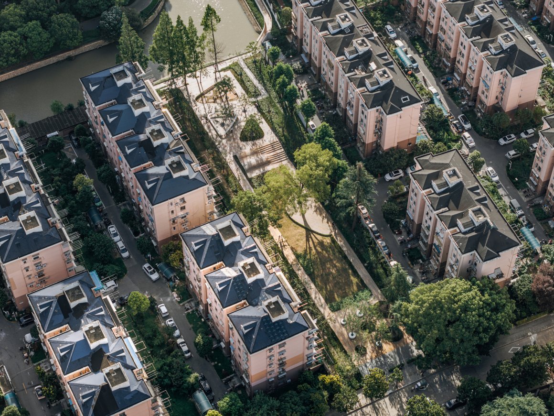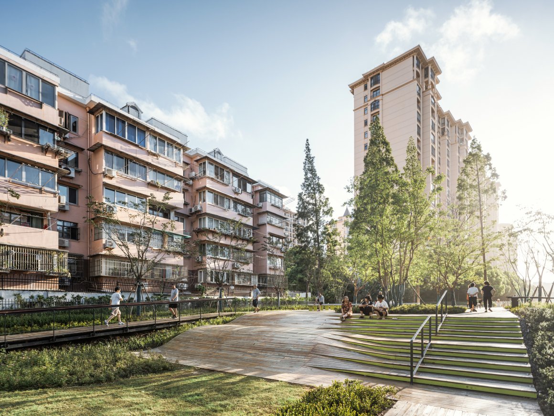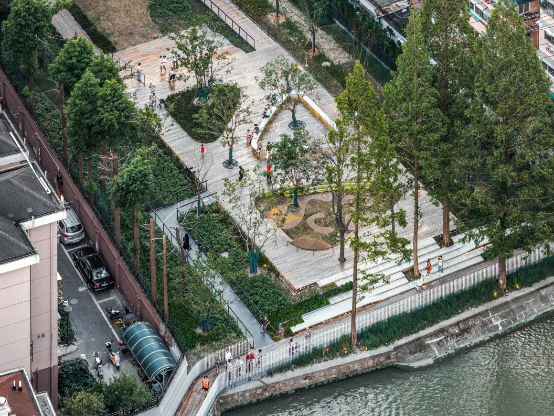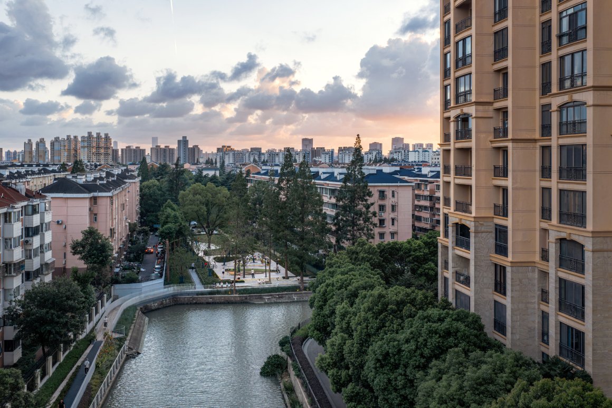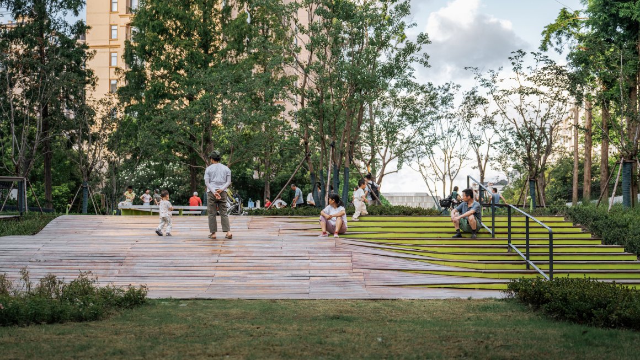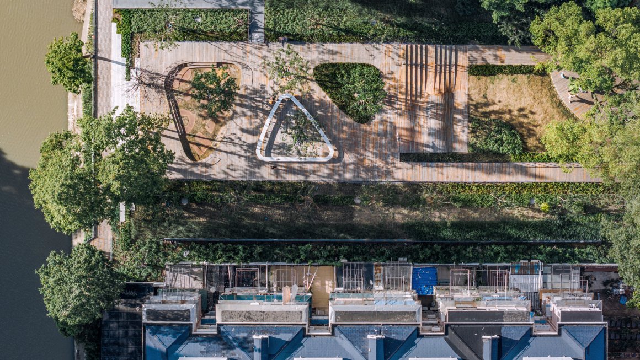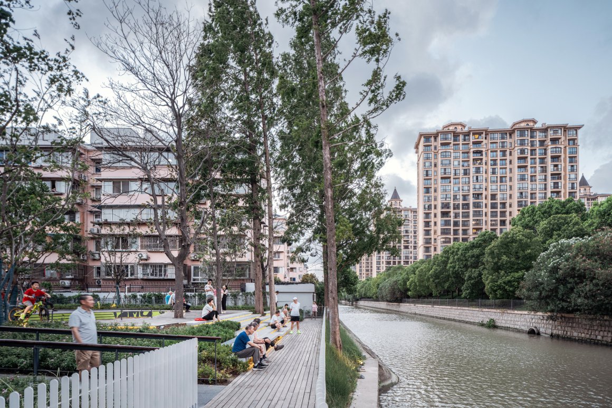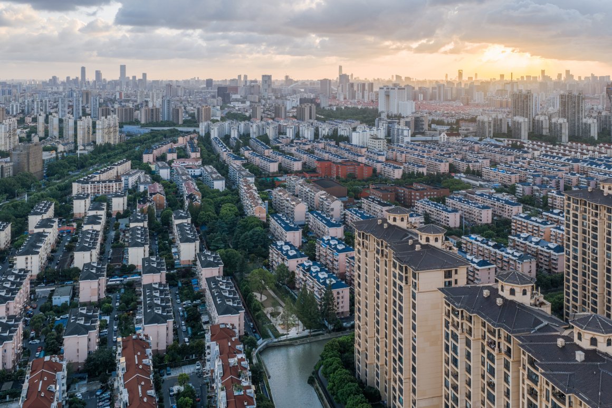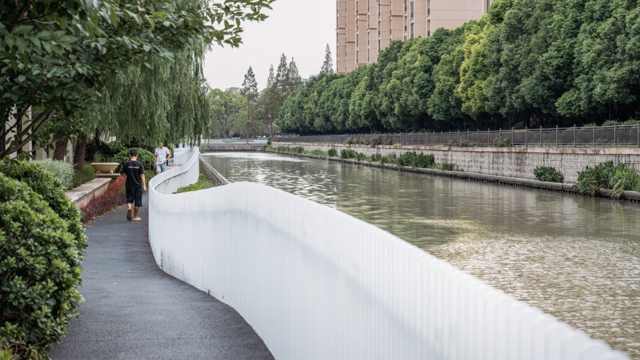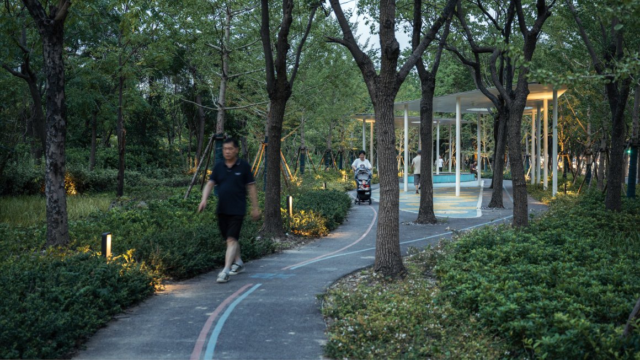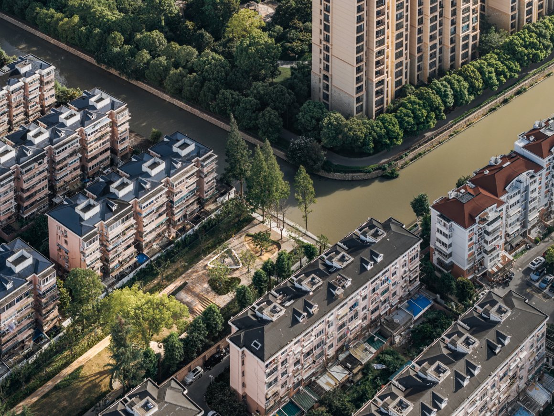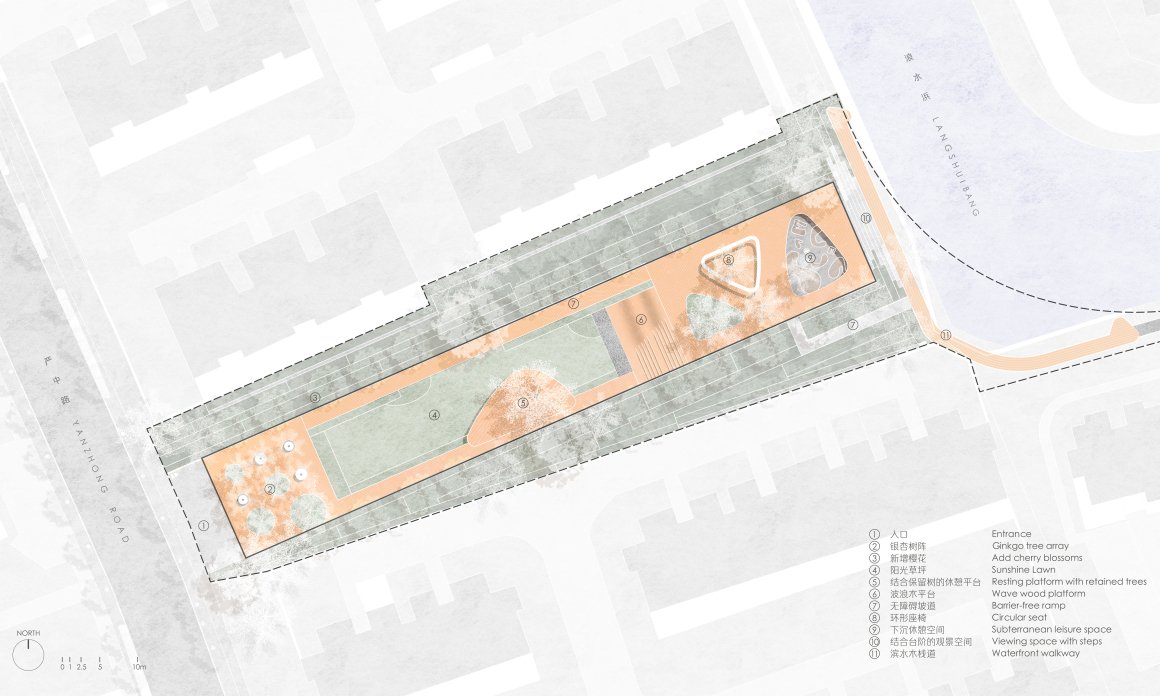本文由 VIA维亚景观 授权mooool发表,欢迎转发,禁止以mooool编辑版本转载。
Thanks VIASCAPE design for authorizing the publication of the project on mooool, Text description and images provided by VIASCAPE design.
VIA维亚景观:本项目所在的由由社区(由由新村)是位于上海市浦东新区花木街道的老旧社区,是在浦东开发开放背景下,最早于1993年开始使用农地征地款由本地村镇集体自力更生建设的“农民城/农民新村”。而“‘田’字出头是为‘由’”的建设理念1,便是当时本地居民(村民/农民)对出人头地与未来美好城市化生活最直接朴素的愿景表达。再到40多年后的今天来看,由于由由社区内城市道路多是车行宽度不超过9米的机非混行双向双车道的社区级道路、两侧人行道也较窄,且道路沿线停车拥挤,整体社区外部空间感受是狭仄、封闭、内向的,缺乏感受上相对集中的居民交往空间。同时,甲板花园所在场地在更新前是封闭管理且绿化杂乱、内部路径曲折、缺乏活动场地的带状绿地,绿地空间的公共性缺失与相对复杂的空间结构无疑又进一步加强了前述整体空间的负面感受。
VIASCAPE design:Youyou Community where the DECK locates is an old residential community located in Huamu Sub-district, Pudong New Area, Shanghai. Constructed in the context of Pudong’s development, it represents one of the earliest “self-built new towns” in the area. Starting in the early 1990s, these settlements were built using farming land expropriation compensation funds, developed independently by local village collectives1. Viewed forty years later, the community presents an external spatial experience characterized by confinement, enclosure, and introversion, lacking relatively concentrated spaces for social activities. This is largely due to the setting of its road system, which is composed primarily of community-level streets. Most of the streets are mixed-use for both vehicles and bicycles, two-way traffic with a total width not exceeding 9 meters. Narrow sidewalks flank these roads, which are severely packed with roadside parking. And the site of the DECK was a closed-off greenbelt with disordered vegetation, zigzag internal paths with almost no activity areas before its renewal. Missing public character, coupled with its relatively complex spatial structure, undoubtedly exacerbated the negative perceptions of the overall community space.
▽甲板花园以简单有效的空间设计应对与解决诸多社会问题 @CreatAR Images

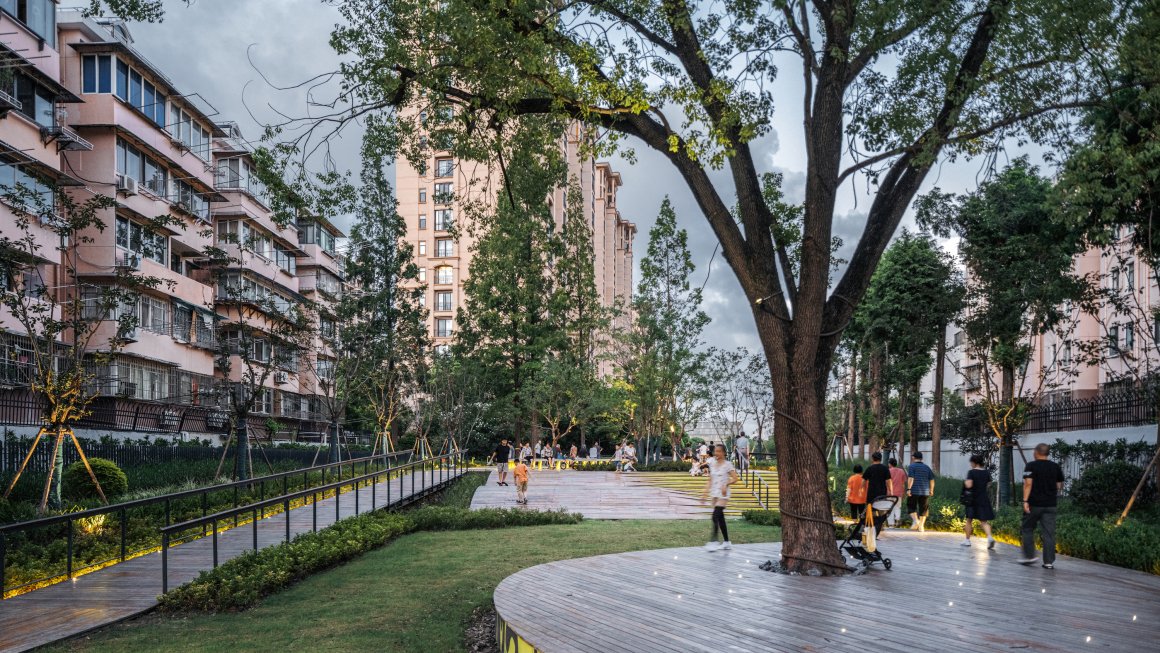
▽改造前社区花园环境现状 @VIA维亚景观
▽甲板花园空间建构 @VIA维亚景观
甲板:关于老旧社区公共生活的隐喻
A DECK Designed for the Public Life of Youyou Community
我们在开始这个“社区花园/口袋公园”设计之初,就放弃了传统“花园/公园”设计中多层次空间结构设计的手法,同时也放弃了传统或主流景观意义上“造景”的动机,转向更简单直接的表达。在移除绿地围墙的同时,开门见山的植入一块完整的东西长90米、南北宽15米的“甲板”,以此作为社区公共空间最大程度共享的提示和隐喻,为居民提供开放、连续完整、尺度放大的绿色公共空间体验。并在最大限度保留保护现场大树的前提下,结合场地周边住宅、道路、河流的相邻关系,聚焦这块“甲板”在不同位置的使用功能与作用进而展开具体设计,并将本项目命名为“甲板花园”。
Therefore, in the very beginning of this “community garden/pocket park” design, we deliberately abandoned the conventional approach of multi-level spatial structuring typically applied in traditional “garden/park” design. Simultaneously, we eschewed the motivation for conventional or mainstream “scenic creation”. Instead, we turned to a simpler, more direct expression. While removing the fences of the green space, we directly incorporated a “Deck” structure measuring 90 meters in length (E-W) and 15 meters in width (N-S). This Deck serves as both a tangible prompt and a metaphor for the maximal sharing of community public space. It provides residents with an open, continuous, and spatially amplified green public space experience. In the premise of maximal preservation of the site’s existing trees, the design takes the adjacent relationships with surrounding residences, roads, river into consideration and focuses on the functional roles at different locations and therefore named “the Deck”.
▽被包裹在居民楼中央的甲板花园,为由由社区居民争取城市滨水景观的风景平权 @CreatAR Images
▽将甲板花园打造成一个直接开放的社区共享空间 @CreatAR Images
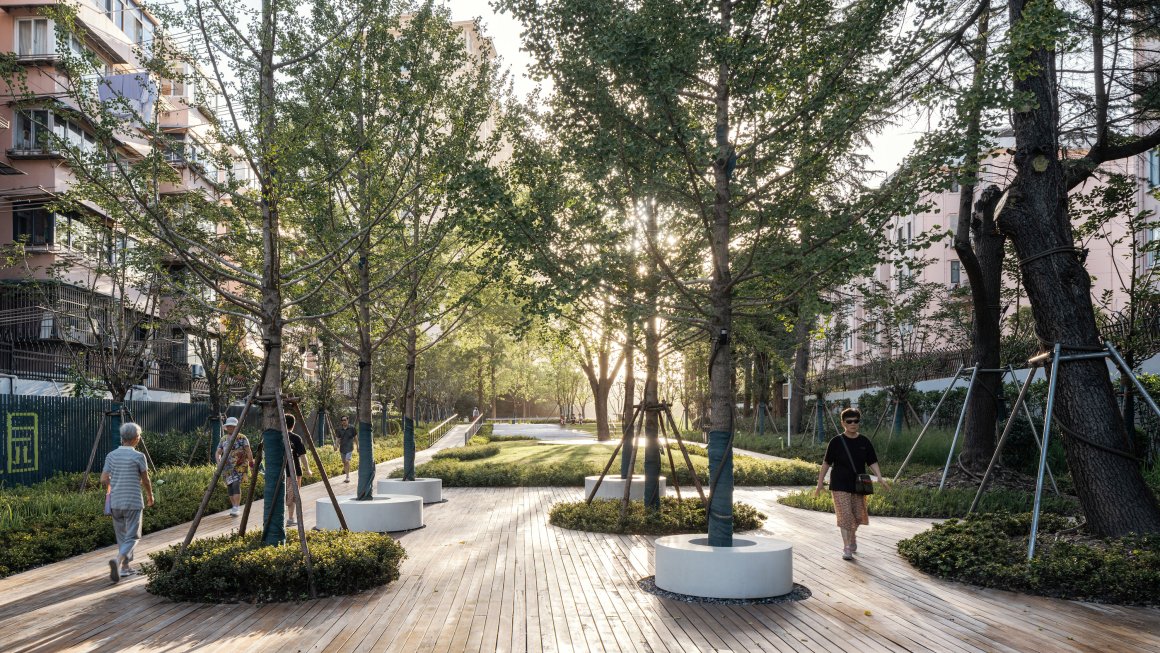
起翘的甲板:重塑共享风景的权利
Elevate the DECK to Regain the Right of Enjoying the Shared Urban Landscape for the Residents of Youyou Community
场地东侧紧临的浪水浜2是甲板花园周边最重要的城市公共景观。而在更新改造前,由于项目现场场地标高(现场实测3海拔为4米)相对河道驳岸标高(现场实测海拔为5.4米)低1.4米,也由于封闭管理与杂乱的现状绿化,在其中散步游憩的居民在行为与视线上都无法到达浪水浜滨水岸线。这样的情况使浪水浜滨河景观几乎成为河对岸拥有滨河步道的“浦东星河湾(现场实测临浪水浜滨水步道海拔为5.6米、小区内道路海拔为7.6米)”、“锦绣前程(现场实测临浪水浜滨水步道海拔为6米)”等高品质新建商品房小区独享的城市景观。
Langshuibang Creek2 to the east of the site constitutes the most significant urban public landscape surrounding the DECK. Before the renewal project, however, the public accessibility and visibility of the Langshui Bang waterfront were severely compromised due to the relatively high level of the river bank (5.4M above MSL) 3 compared to the site level(4M above MSL). Additionally, subject to enclosure management and characterized by disordered vegetation, the Langshuibang riverside landscape has become an exclusive urban landscape enjoyed by residents from the newly developed high-quality housing community on the opposite bank, which already possesses a riverside promenade.
于是,我们在设计中将邻近浪水浜的甲板局部抬高1.5米,并结合现场保留大树形成一个容纳不同形式交往活动的“起翘的甲板”。在这里,由由社区居民可以站在与河对岸高端住宅小区居民几乎相同的城市空间标高上赏景休憩,形成使用者感受上的“蓝绿融合”。也可以沿浪水浜向东看向不远处的浦东图书馆等近年新建地标建筑景观,向北远眺6公里外的世界级城市景观“陆家嘴三件套”,令由由社区居民可以在家门口近距离与上海的城市发展同频共振。
Consequently, we elevated the deck adjacent to Langshuibang by 1.5 meters. on the elevated deck, residents of Youyou Community can enjoy the view and relax at nearly the same level as residents of the high-end residential complexes across the river. They can also gaze eastward along Langshuibang towards new landmarks like the Pudong Library, or look north to the skyline of the “Three Iconic Towers of Lujiazui” 6 kilometers away. This allows Youyou residents to resonate with Shanghai’s urban development within their neighborhood.
▽我们在设计中将邻近浪水浜的甲板局部抬高1.5米,并结合现场保留大树形成一个容纳不同形式交往活动的“起翘的甲板” @CreatAR Images
▽起翘的甲板为解决高差问题,将台阶、波浪平台、无障碍通道进行一体化的趣味化设计,成为了居民的休闲台地 @CreatAR Images
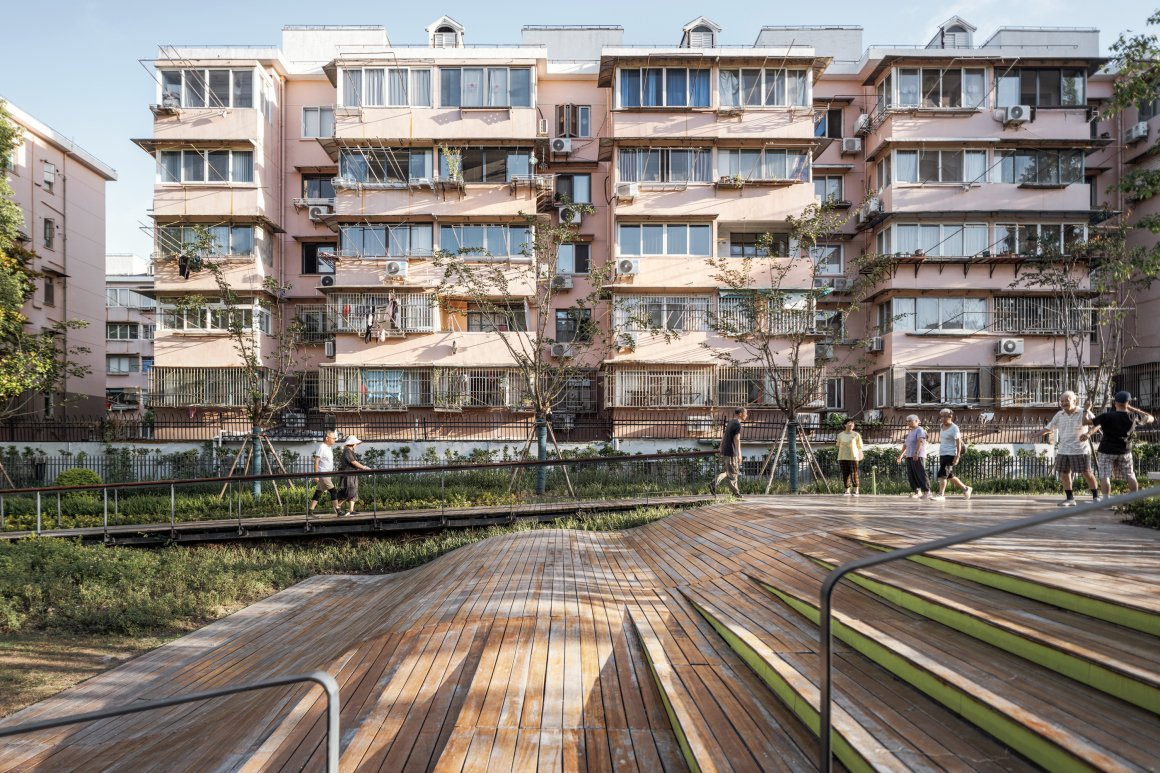
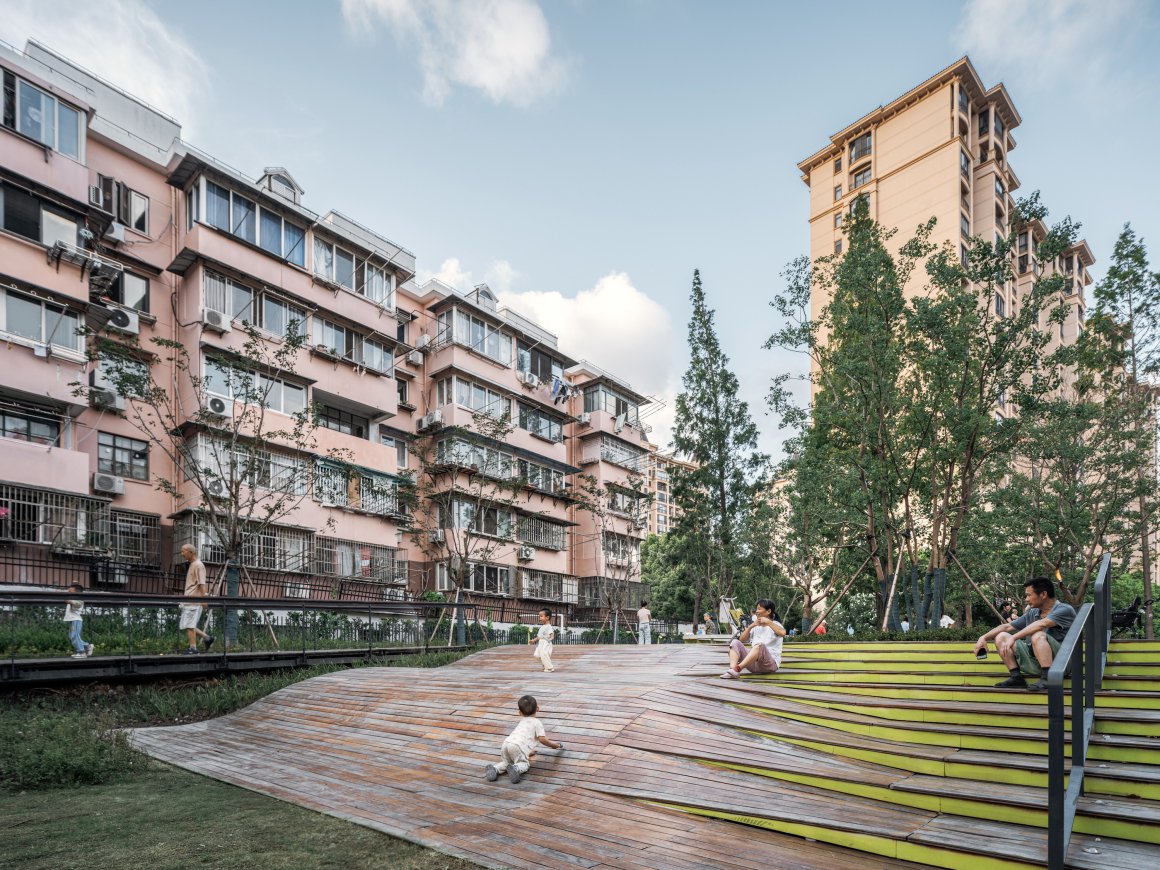
▽起翘的甲板延伸至河岸 @CreatAR Images
甲板花园:全龄段友好的一体化空间体验设计
Design the DECK in an Integrated Method for All-age Users
关于甲板花园的空间营造,我们做了三处具体的设计。首先,由于项目用地形态为长条形,南北向距离长度较小,约在22米至35米之间,为减少集中场地活动可能引发对相邻住户的噪音干扰,我们在甲板中心区域植入较大面积的矩形绿地,并借此形成相邻住户视线中“绿色庭院”的空间感受。其次,为鼓励周边居民进入甲板花园开展游憩活动和满足路过时临时休憩的需求,我们在西侧沿严中路的入口处结合现状保留雪松与新增银杏设置了一组结合树穴的坐凳,并以此将甲板花园中松弛自由的体验感受推向街头。最后是关于“起翘的甲板”的设计,这里的设计又分为三个方面:第一,在从场地正负0到抬高1.5米的空间里将无障碍坡道、结合台阶设置的趣味活动场地进行一体化设计;第二,在甲板最高处平台结合现状保留大树与新增乔木进行结合不同休憩活动的空间划分,鼓励小尺度人际交往活动与不同特征空间的耦合;第三,我们将甲板最高处到滨河景观的空间设计为台阶与面向浪水浜河景的坐凳相结合的形式,以此鼓励更多随机休闲活动的发生。
Regarding the spatial construction of the DECK, we implemented specific designs for three spots:
Firstly, given the site’s narrow, linear form (north-south width ranging between 22 and 35M), a substantial rectangular green space was integrated into the central part of the Deck. This serves to mitigate potential noise disturbance from activities that may affect adjacent residents while fostering the perception of a “green courtyard”.
Secondly, to encourage recreational activities and provide casual resting points, a group of integrated benches was installed at the west entrance along Yanzhong Road. This utilizes preserved cedars and newly planted trees, extending the garden’s relaxed atmosphere into the street front.
The last design feature is about the design of the elevated deck, which incorporates three key aspects:
-
-
-
-
- A seamless design combines an accessible ramp (elevate from 0 to +1.5m) with stepped playful activity zones.
- The highest platform utilizes preserved and new trees to define distinct subspaces for various small-scale social interactions, associating specific activities with different spatial characters.
- The transition from the highest deck level to the riverside landscape is designed as stepped seating oriented towards views of Langshuibang, promoting spontaneous leisure activities.
-
-
-
以上所有设计内容,看似都以解决具体的空间问题和创造空间趣味为出发点,但事实上都在“甲板”长条形空间的形式逻辑的控制之下,并以一体化的设计语言进行表达。在实际使用中,也可以看到成年人的健身活动、儿童自发的趣味活动与各年龄段的休憩行为都在甲板花园不大且极为简单的空间中各得其所的同时发生。尤其一些儿童的“自发活动”更是令人欣慰,在这里的“自发活动”甚至可能被儿童理解为“自己发明的活动”,这样的过程对于他们未来的人格成长应当会比一个具体的儿童游乐设备所带来的乐趣的作用大得多。
While all the above design approaches appear to address specific spatial issues and create playful spaces, they are fundamentally governed by the formal logic of the DECK’s elongated, linear form and expressed through a unified design language. In practice, diverse activities are spontaneously happening within the DECK’s compact and simple space. These activities include adults exercising, children’s spontaneous play, and recreation for people of all age groups. It is particularly touching here that the children’s “self-initiated activities”, which may even be perceived as activities “invented by themselves”. This “invention” is of more significance for their future development than the transient enjoyment provided by conventional, prefabricated play structures.
▽甲板花园容纳了各年龄段使用者的多样活动,成为由由社区居民户外公共生活最重要的载体 @CreatAR Images
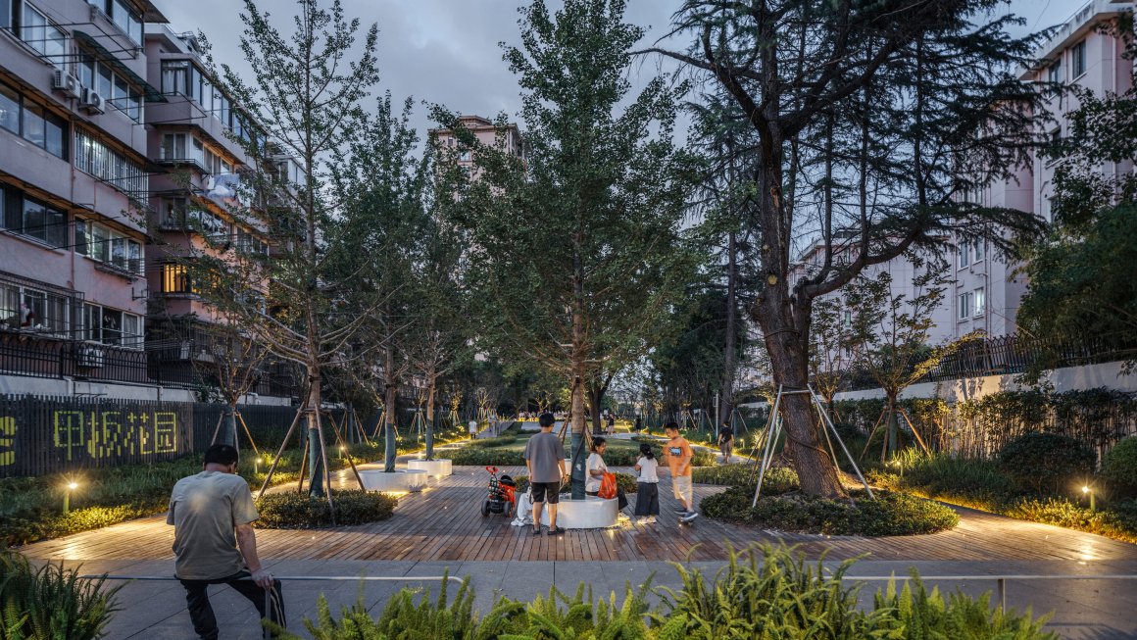

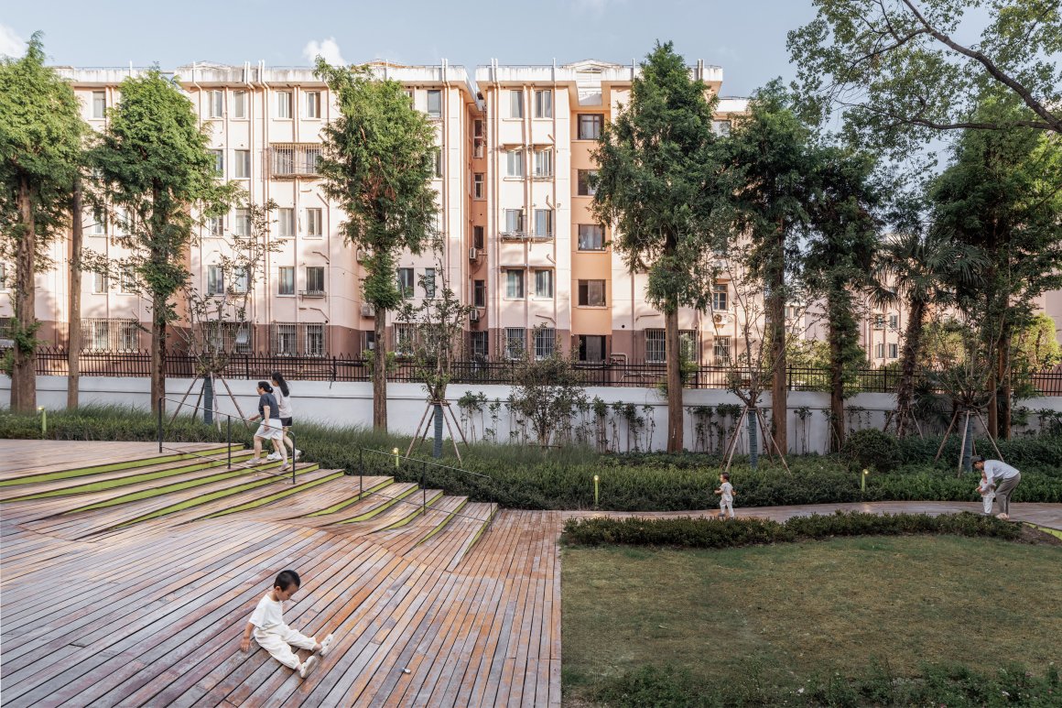
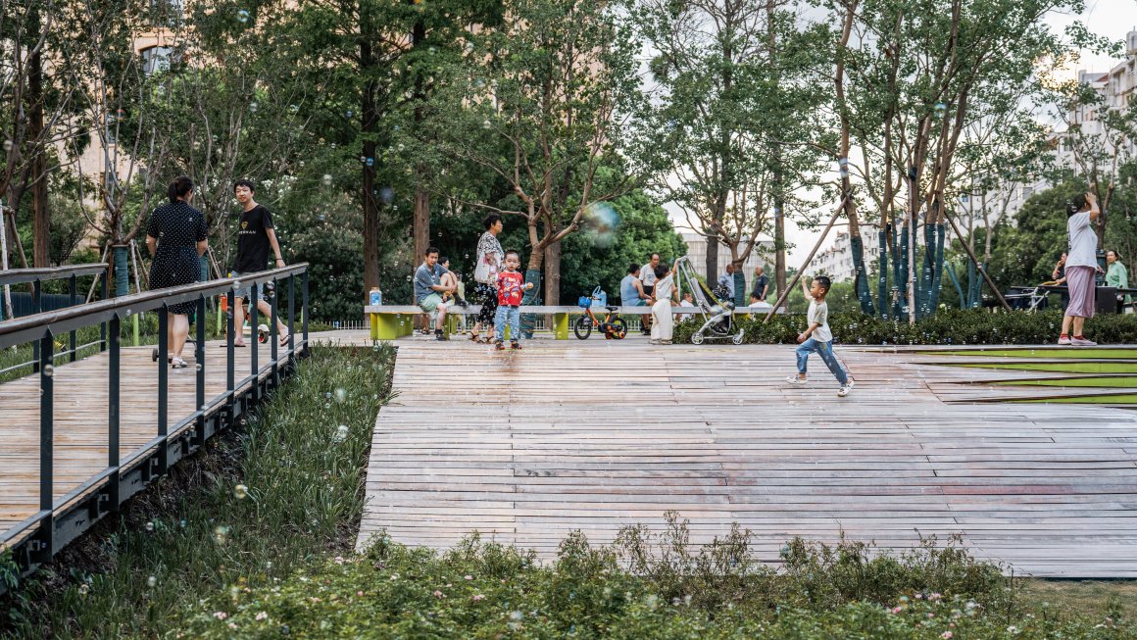
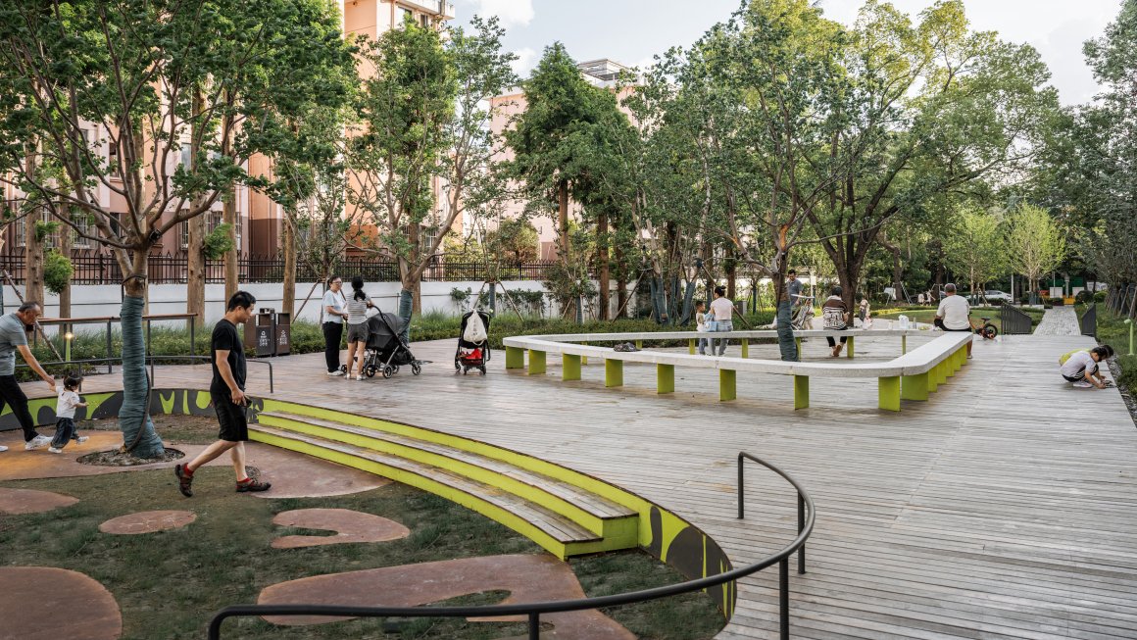
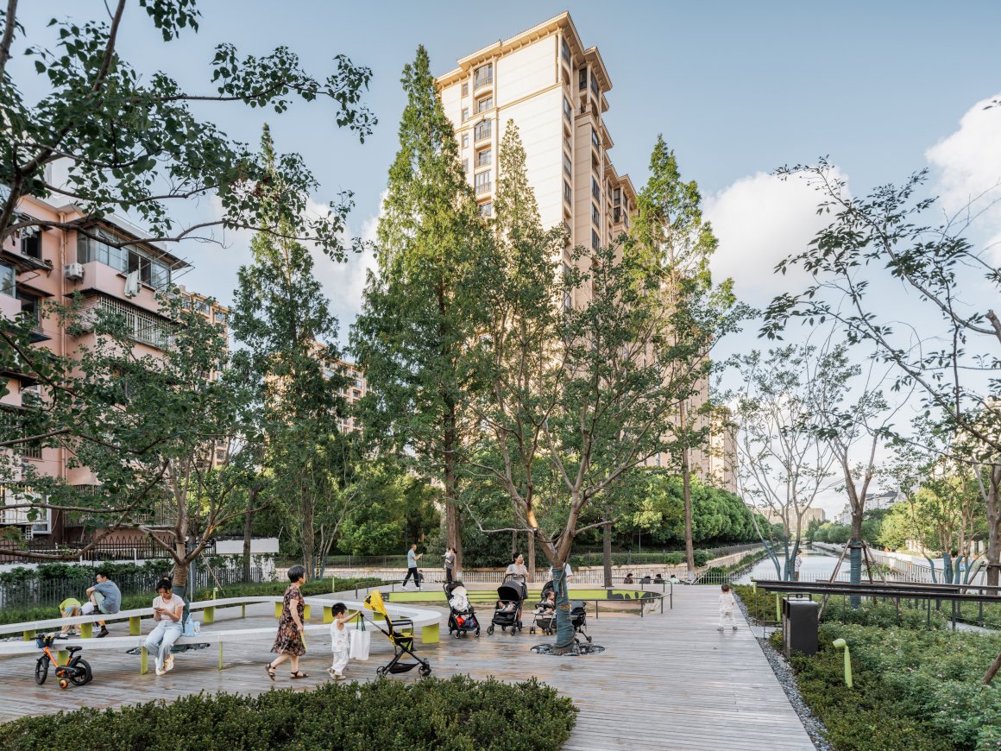
以甲板花园为契机的由由社区南片区“15分钟漫步圈”建构
A 15-minute Walk Circle Triggered by the Design of the DECK
就规模、功能与景观特征而言,甲板花园是一处面向社区服务的“口袋公园”。而甲板花园的设计方案中关于中心城区高密度老旧社区的绿色公共生活方式与面对社区外部城市公共景观“风景平权”追求的表达,却让甲板花园这个口袋公园成为更大范围内为由由社区居民提升社区环境友好度的契机和引爆点。在2021年9月甲板花园方案通过各方审议后,为更好的完善与提升社区居民到相邻交通设施4、文化设施5的可达性与便利性,设计团队与业主团队共同策划了由由社区南片区“15分钟漫步圈”:一个以甲板花园为起点、总长约1800米的无障碍漫步环。并以“15分钟漫步圈”为线索建构沿线公共景观空间系统,完成滨水步行断点打通、现状非机动车停车空间梳理优化、游赏型步道与通勤步道的分型与融合、沿线幼儿园入口区域等候环境提升、城市防护绿地林下空间优化、小尺度景观游憩场所与设施植入等一系列小而美又具有系统性的设计工作。
In terms of function and landscape character, the Deck can be viewed as a community-oriented “pocket park.” However, The design scheme of the DECK expresses the green public lifestyle of high-density old communities in the central urban area and the pursuit of “landscape equality” in the face of the external urban public landscape of the community. This makes the Deck a catalyst for significantly enhancing environmental quality across the broader Youyou Community. Following the design’s approval in September 2021, VIASCAPE design team and Huamu Sub-district Office initiated the “15-Minute Walk Circle” in the South sector of Youyou Community to improve accessibility to adjacent transportation4 and cultural facilities5. The establishment of the 15-min Walk Circle is based on a 1.8 km accessible trail that originates at the Deck. Utilizing the Loop as a framework to implement a public landscape system, encompassing systematic interventions such as: Connecting fragmented waterfront walkways, Organizing bike parking, Integrating recreational and commuter paths, optimizing kindergarten entrance waiting areas, Improving understory spaces in protective greenbelts, and Implanting small-scale recreational spaces.
▽甲板花园成为了由由社区“15分钟社区漫步圈”的起点 @CreatAR Images
▽围绕社区的漫步环线 @CreatAR Images
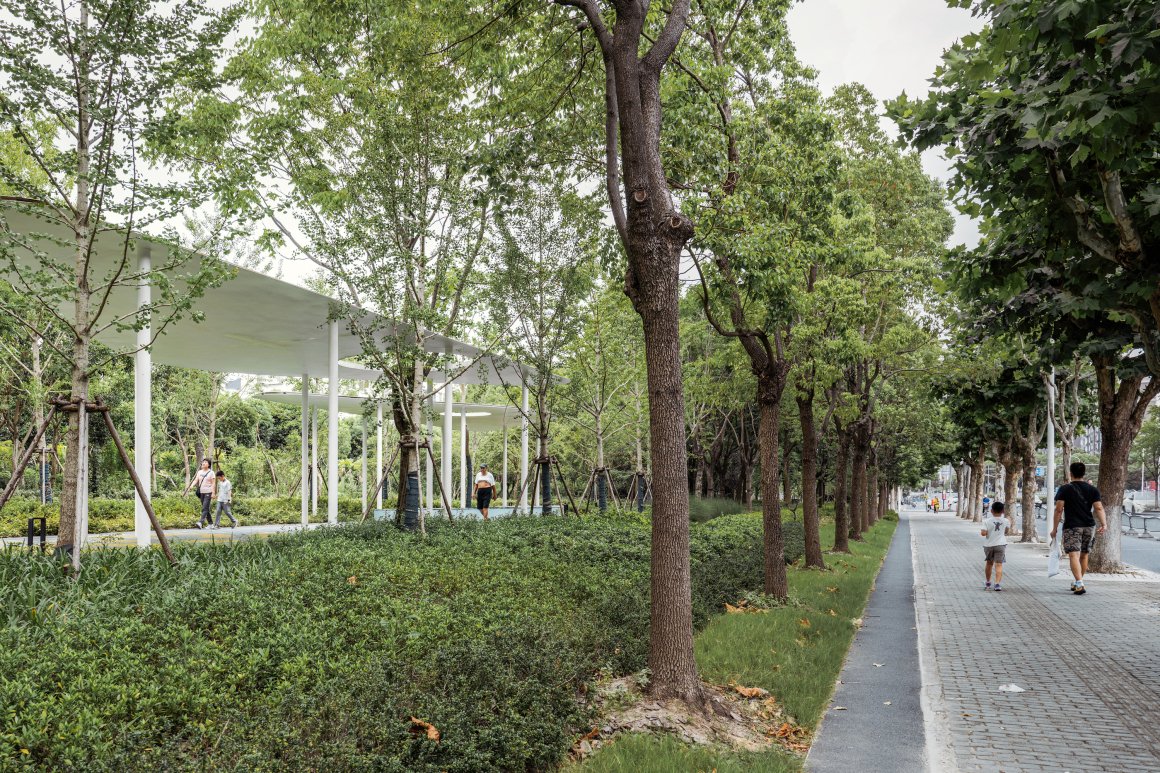
这个以口袋公园(甲板花园)更新营造为起点、进而实现“以点带线、连线成环”的社区公共空间系统(15分钟漫步圈)的动态更新,也成为了中国当代城市更新背景下“自下而上的社区规划”的一种可能的路径与有效的实践方法。此外,尽管VIA设计团队并未受到甲板花园西侧紧邻的由由公园的更新设计邀约,但仍殷切期望:后续由由公园的更新应当结合甲板花园与由由社区南片区“15分钟漫步圈”的更新成果,在关于由由公园的景观风貌、功能设定、行为引导等方面做立足于整体社区公共空间系统的更完整与系统化的考量。
This dynamic renewal process – initiating from the pocket park (the Deck) upgrade, then evolving into a community public space system (the 15-Minute Walk Circle) through a “from point to line, from line to loop” strategy – is a viable pathway and effective practice for “bottom-up community planning” within contemporary China’s urban renewal context. Furthermore, while the VIASCAPE design team was not commissioned for the renewal of Youyou Park yet, which is adjacent to the Decks west, we still strongly recommend that its future renewal shall consider the current design of the DECK and the framework of south Youyou community’s 15-Minute Walk Circle. This will necessitate a holistic and systematic approach to Youyou Park’s landscape character, functional programming, and activity guidance.
▽甲板花园与“陆家嘴三角套”之间的视线走廊,甲板花园以简单有效的空间设计应对与解决诸多社会问题 @CreatAR Images
注释:
[1] 依据作于1998年的《由由新村志》中所述的“由由者种田人出头之意”。
[2] 浪水浜是位于上海市浦东新区的中小河道。浪水浜水体自东向西流经甲板花园东侧后,向北汇入白莲泾后又汇入黄浦江。
[3] 文中所有海拔数据皆为由笔者将Apple Watch Ultra自带“指南针”APP的附属海拔测量功能与“奥维互动地图”手机APP中海拔显示功能在各点位产生的两组数据相互验证且适当修正后的数值。
[4] 文中所述“相邻交通设施”指的是上海地铁7号线锦绣路站。
[5] 文中所述“文化设施”指的是浦东图书馆、浦东新区青少年活动中心、浦东城市规划和公共艺术中心等。
[6] 本文图片中所显示各相邻小区房价为依据“链家”、“安居客”、“贝壳”等多个二手房平台APP显示的市场行情价信息整理后的数据。
Notes:
[1] See “Youyou Community Chronicle” written in 1998 for more details.
[2] Langshuibang Creek is a minor water channel located in Pudong New Area, Shanghai. Flowing east to west passing the eastern edge of the DECK it then turns north, converging with the Bailianjing River before ultimately joining the Huangpu River.
[3] All altitude data in the article are obtained by the author through mutual verification and appropriate correction of two sets of data generated by the altitude measurement function of the Apple Watch Ultra’s built-in “Compass” app and the altitude display function of the “Ovi Interactive Map” mobile app at various points.
[4] Above-mentioned “adjacent transportation facility” refers to Jingxiu Road station, Shanghai Metro Line 7.
[5] Above mentioned “adjacent Cultural facility“ refers to Pudong Library, Pudong Youth Activity Center, Pudong Urban Planning and Public Art Centre.
[6] The housing prices of adjacent communities shown in the pictures in this article are based on market price information compiled from multiple second-hand housing platform Apps such as “Lianjia”, “Anjuke”, and “Beike”.
▽项目设计图纸 ©VIA维亚景观
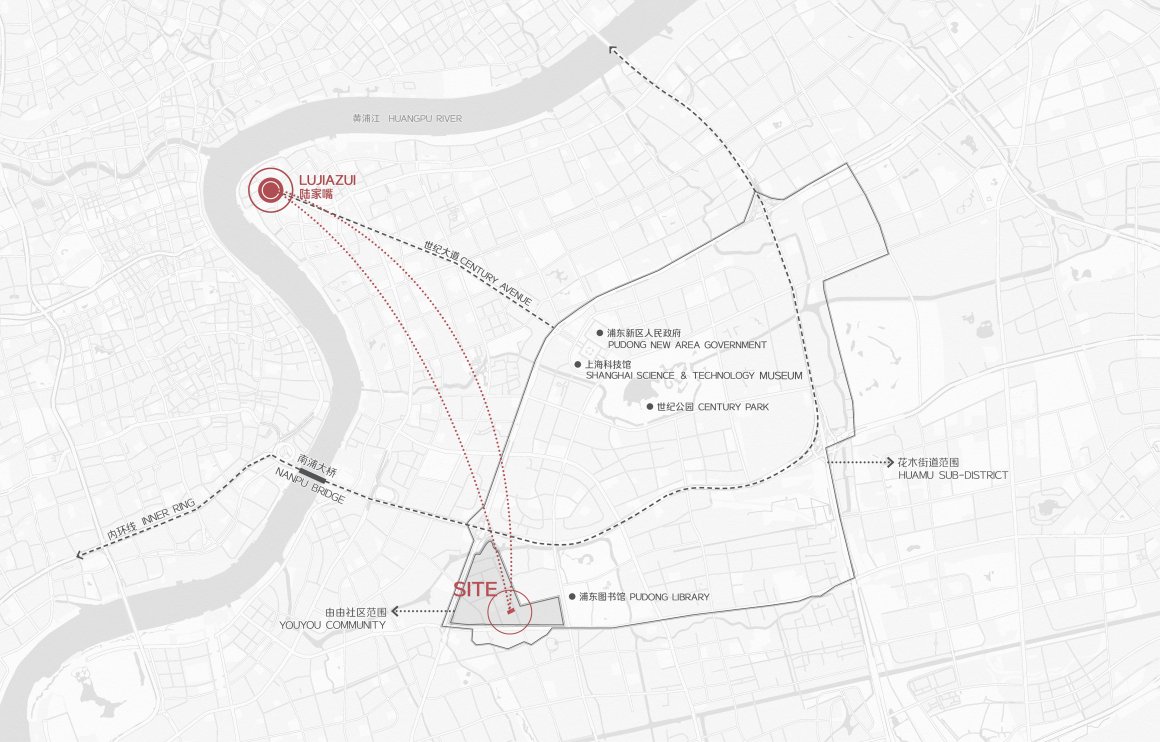
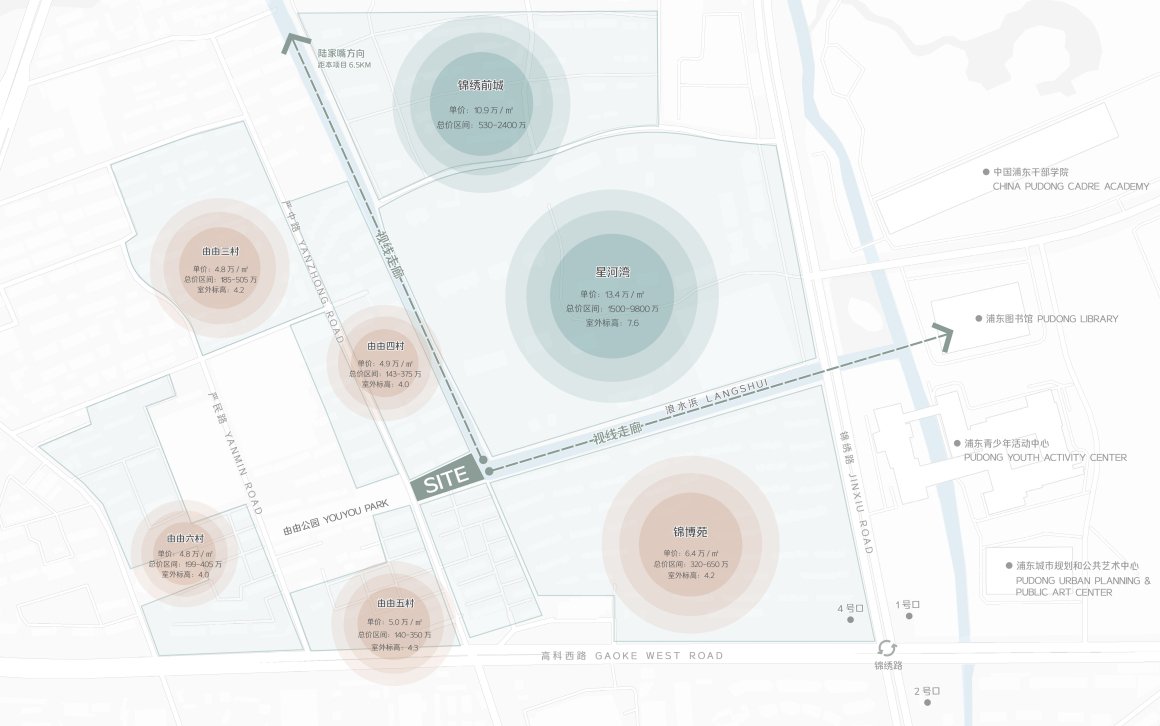
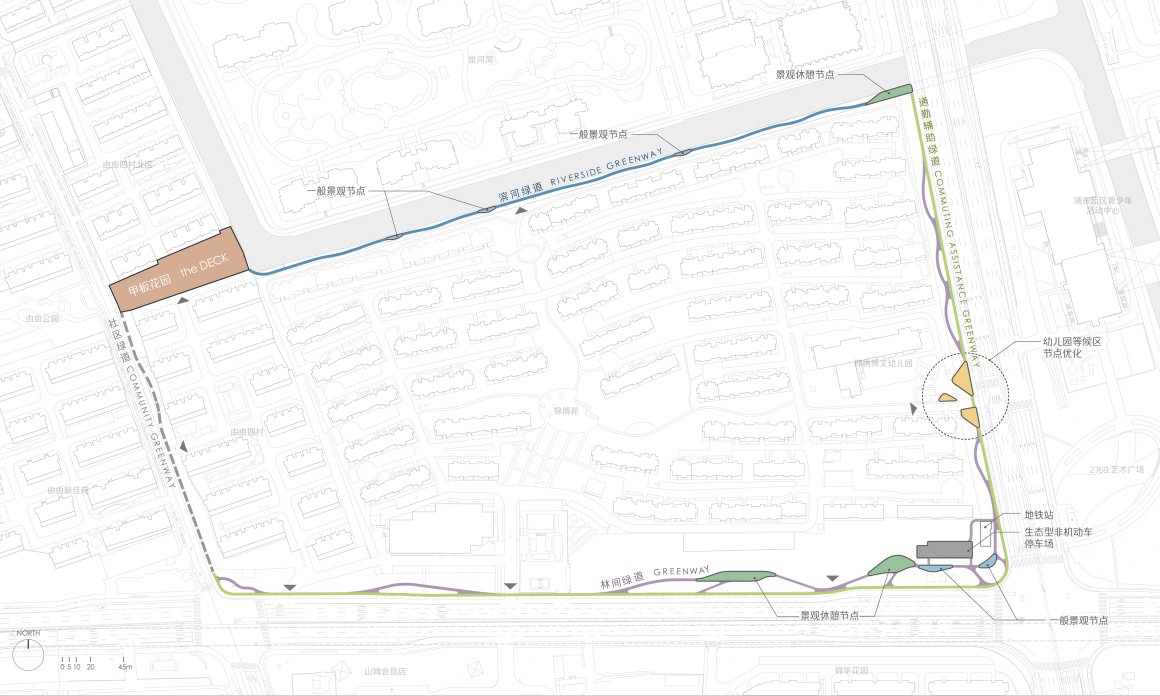
项目名称:甲板花园
项目类型:口袋公园/绿道景观
设计单位:VIA维亚景观
主持设计师:孙轶家
方案设计团队:孙轶家、马丽、周密、易洋帆、张亮、陈天舒、姚维彦、范英英
设计时间:2021年10月
建成时间:2025年1月
景观面积:3006㎡(甲板花园)、约22400㎡(由由社区南片区“15分钟漫步圈”)
项目地址:上海市浦东新区花木街道由由社区严中路
业主单位:上海市浦东新区花木街道办事处
施工单位:上海园林(集团)有限公司
代建单位:上海市市政工程建设发展有限公司
施工图管理协作:上海市浦东新区规划建筑设计有限公司
规划顾问:冯路(花木街道社区规划师)
摄影师:CreatAR Images
撰文:孙轶家、顾沁祎
图纸绘制:计雨薇、吕子涵
Project: the DECK
Project Type: Pocket Park, Greenway
Design Firm: VIASCAPE design
Lead Designer: SUN Yijia
Design Team: SUN Yijia, MA Li, ZHOU Mi, YI Yangfan, ZHANG Liang, CHEN Tianshu, YAO Weiyan, FAN Yingying
Design Time: OCT. 2021
Built Time: Jan. 2025
Design Area: 3006 SQM(the DECK), Apx. 22400 SQM (Youyou Community 15-Minute Walk Circle)
Location: Yanzhong Rd., Huamu Sub-district, Pudong New Area, Shanghai
Client: Huamu Sub-district Office, Pudong New Area, Shanghai
Contractor: Shanghai Garden Group Corporation
Project management consultant: Shanghai Municipal Engineering Construction Development Co., Ltd
LDI: Shanghai Pudong Planning & Architectural Design Co., Ltd
Design Advisor: FENG Lu (the Community Planner of Huamu Sub-district)
Photographer: CreatAR Images
Article Author: SUN Yijia, GU Qinyi
Technical Drawings: JI Yuwei, LV Zihan
“ 用一块甲板重塑共享风景的权利。”
审稿编辑: junjun
更多 Read more about: VIA维亚景观
Nguồn: mooool

