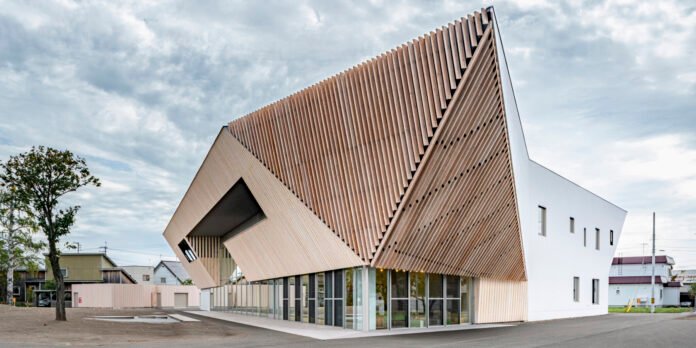Higashikawa Town Community Plaza in hokkaido
Kengo Kuma and Associates (KKAA) has completed the eye-catching design for the Higashikawa Town Community Plaza in the central portion of Hokkaido, Japan, where its satellite office resides. The tessellated building, with its large wooden eaves seemingly moving updward, serves as a space for interaction between elderly people, for wellbeing, and for child care. ‘We strived to create a new public structure that can be enjoyed and loved by people of all ages with a tender ambiance,’ notes the architecture studio.
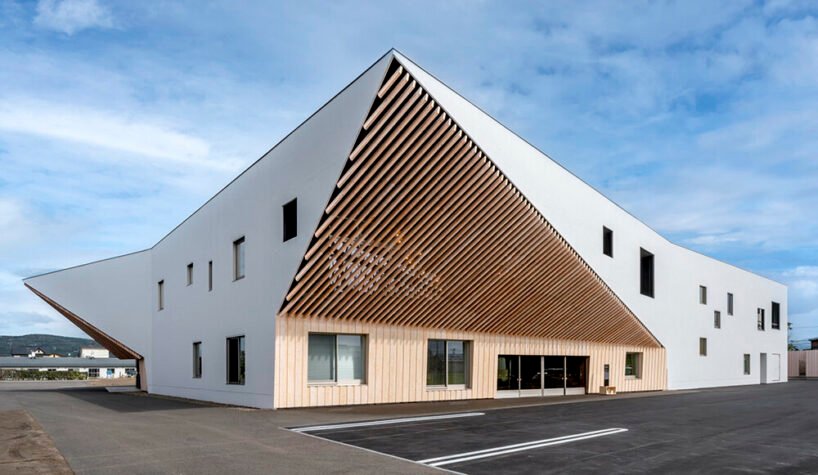
all images © Kotaro Imada
a playful material mix by kengo kuma and associates
The Higashikawa Town Community Plaza by Kengo Kuma and his team (see more here) particularly captivates Hokkaido’s townpeople with its simple yet playful material palette; two wood-paneled eave variations (one light, one darker) steadily complement the glazed facades before turning a corner, where the building takes on a all-white appearance, with fewer openings. Moreover, the center faces Mount Asahi-dake, a symbol of the Daisetsuzan Volcanic Group of mountains, a pleasant vista for visitors.
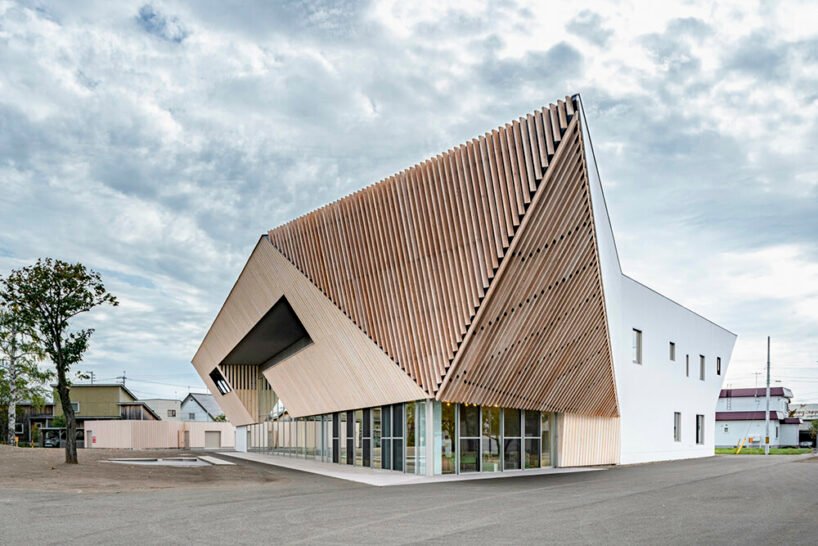
Higashikawa Town Community Plaza by Kengo Kuma
blue, yellow, and green meet flowing lines of light
Japanese larch and Sakhalin fir which are representative trees of Hokkaido are extensively used on the inside and outside of the Community Plaza center, providing a structure and offering texture and coloring that blend in with the nature of Higashikawa. Meanwhile, stepping inside, Kengo Kuma combined blue, yellow and greens taken from the rivers, forests, and mountains of the surrounding nature, coating each element of the interiors — namely the children’s play area. Along the ceilings, flowing lines of lights, inspired by the large starry skies of Hokkaido, suspend gently, imbuing each space with a gentle glow.
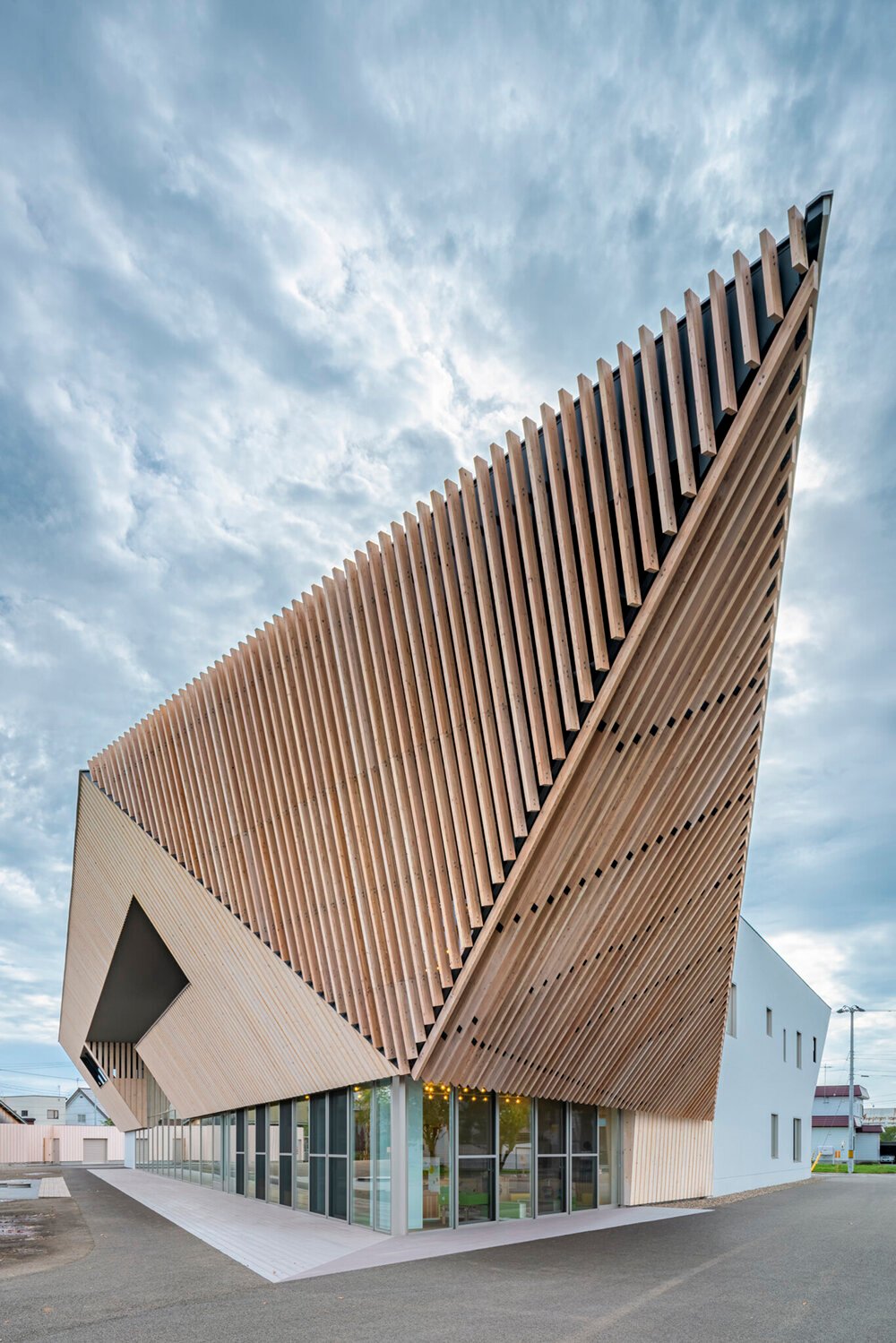
large wood-paneled eaves take on a tessellated form
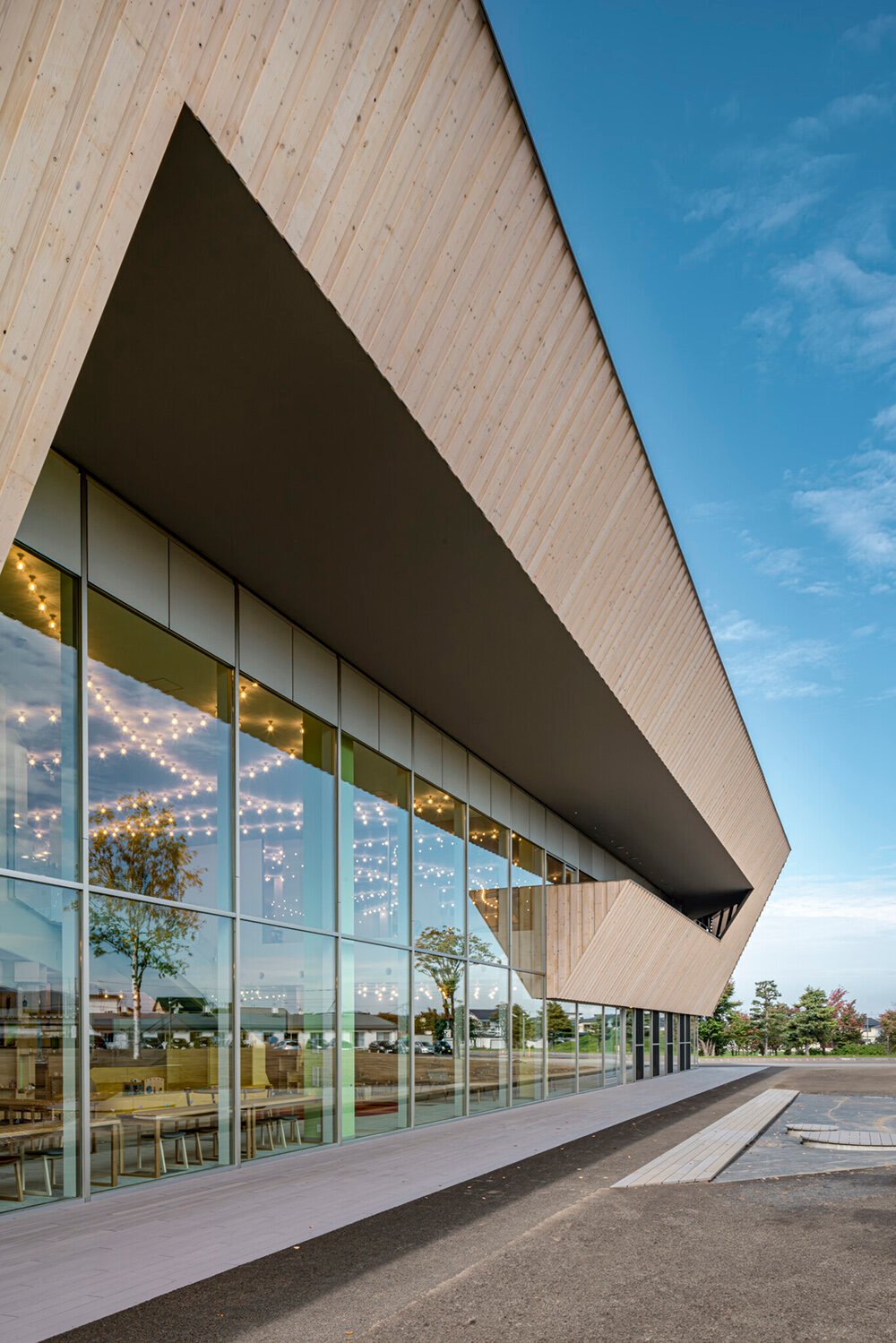
a gentle mix of materiality and transparency at the Higashikawa center
