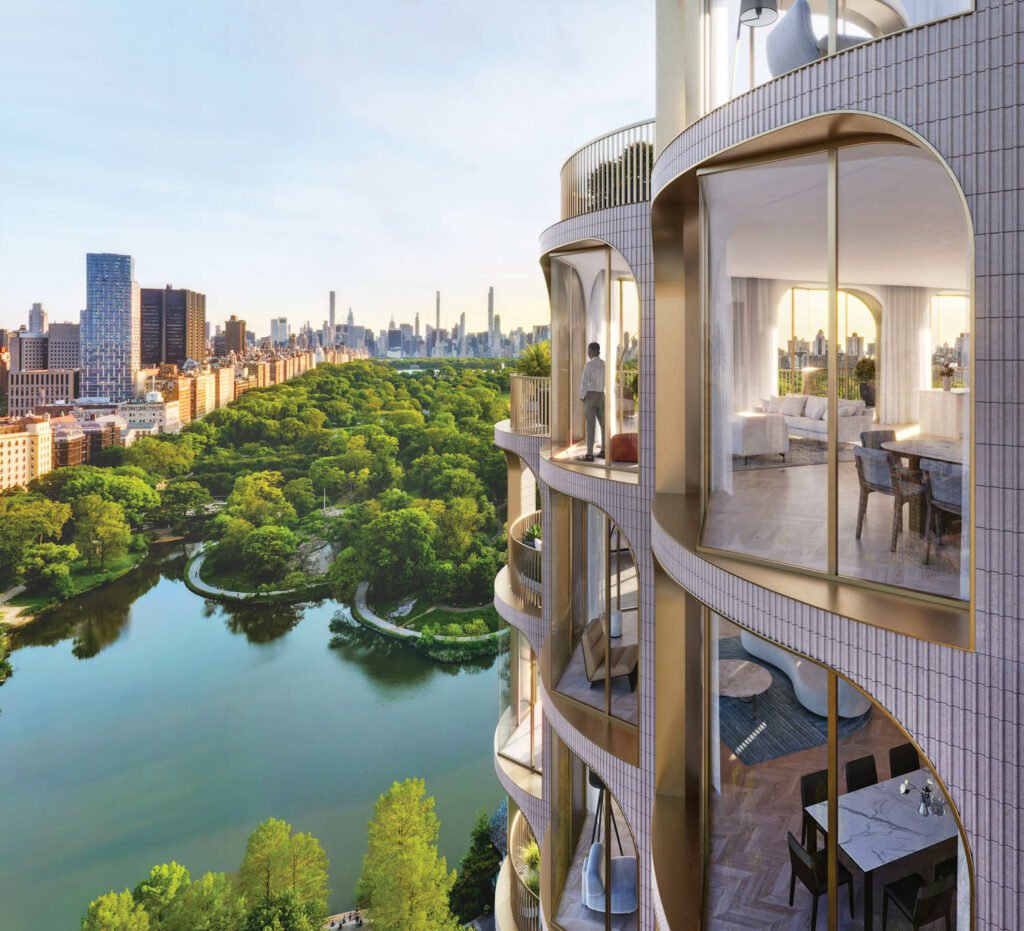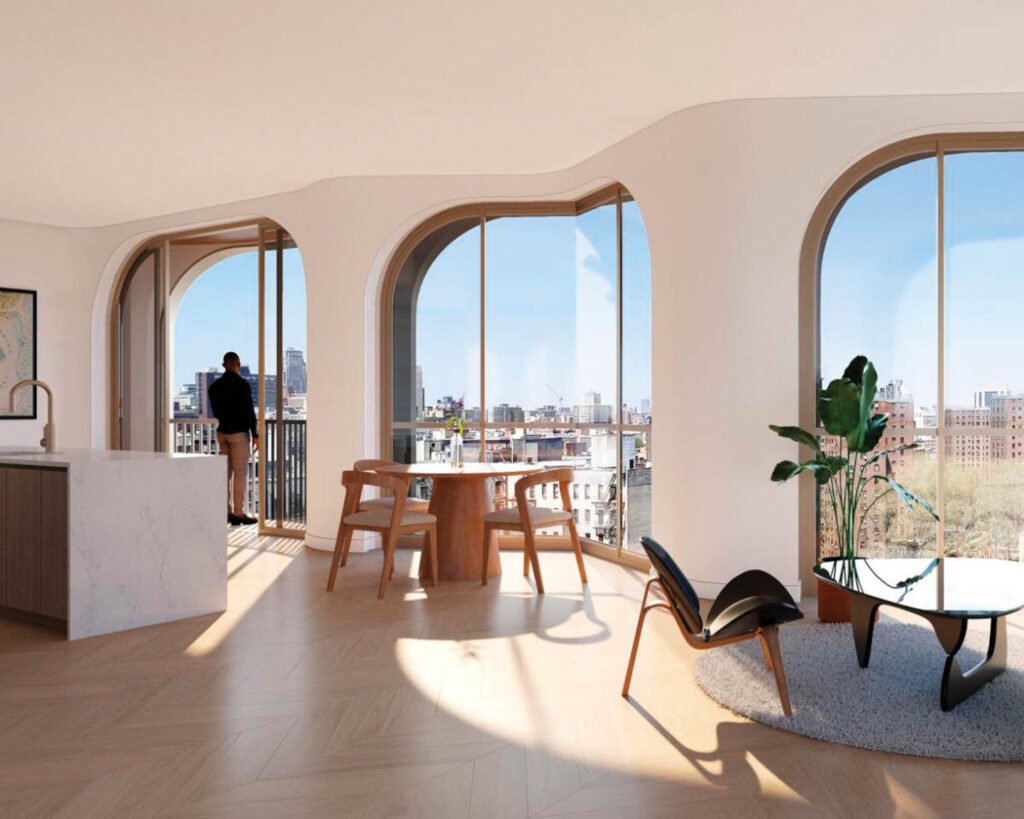2023 Best of Year Winner for On the Boards Multiunit Residential
Coming soon to South Harlem is a 155,000-square-foot residential tower designed by Woods Bagot overlooking Central Park with an intricate terra-cotta facade sure to create an instantly recognizable silhouette. The seven-story podium base, containing mainly community facilities, will have wavy cladding and concave and convex glazing that recalls the stacked bay windows of nearby brownstones. Above will be the apartments—up to 60 percent affordable housing catering to residents from diverse backgrounds—featuring a facade scalloped to frame large terraces and angled windows.
See Interior Design’s Best of Year Winners and Honorees
Explore must-see projects and innovative products that took home high honors.




PROJECT TEAM
Alireza Shojakhani; David Brown; James Hickerson; Jennifer Levy; Matt Stephenson; Yasamin Fathi; Agna Brayshaw.
Source link


