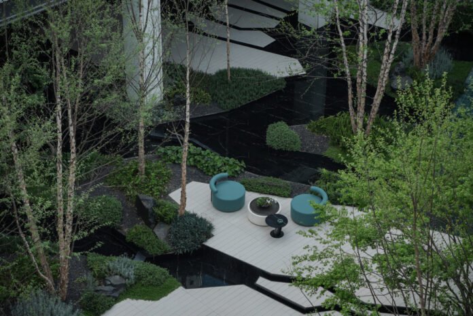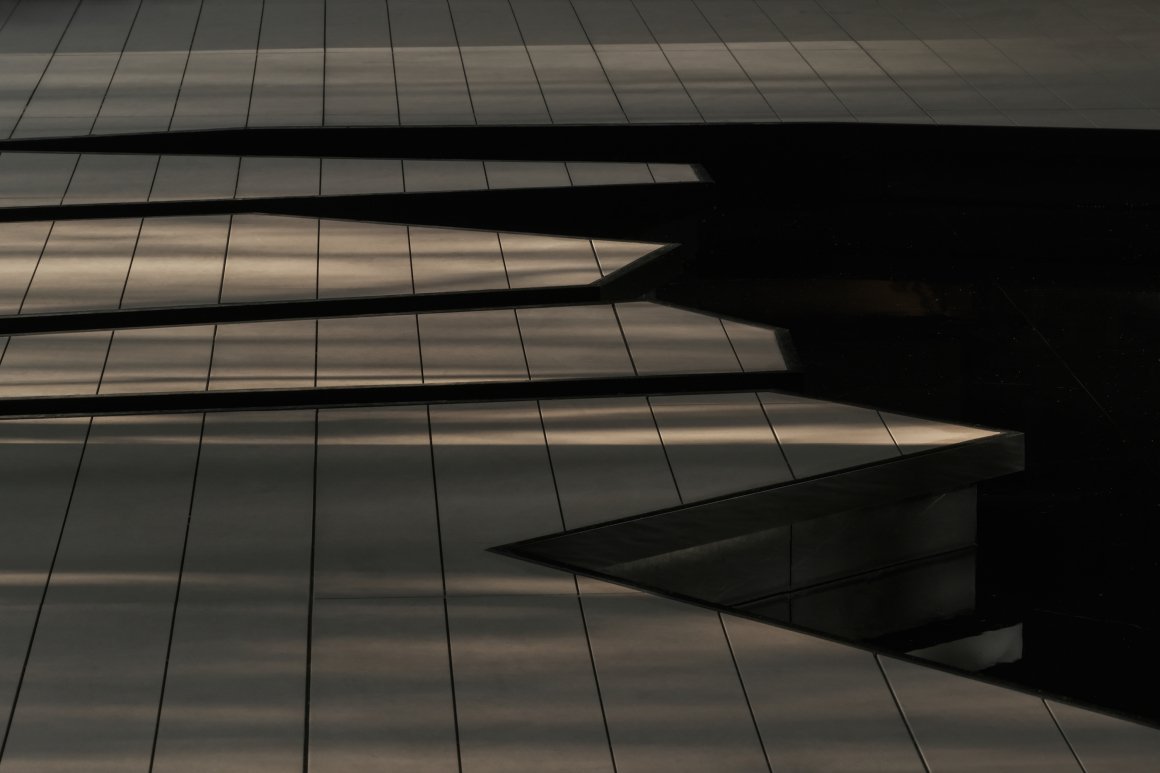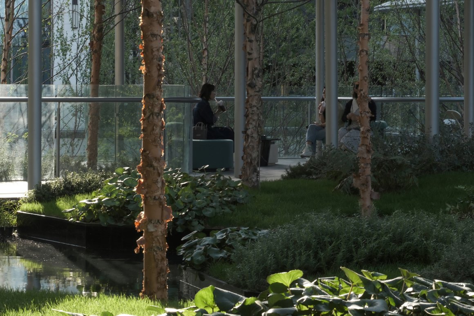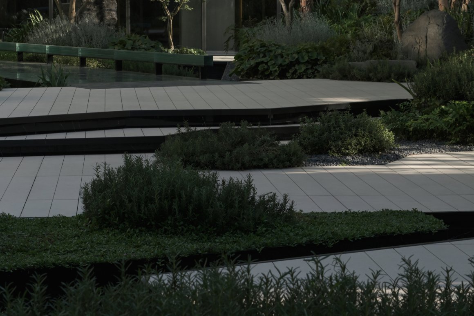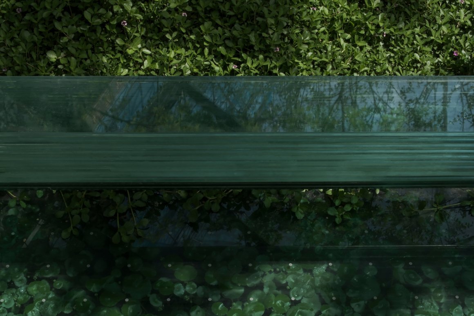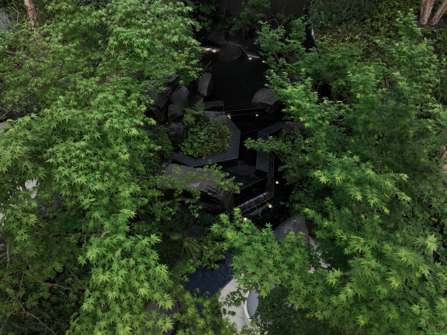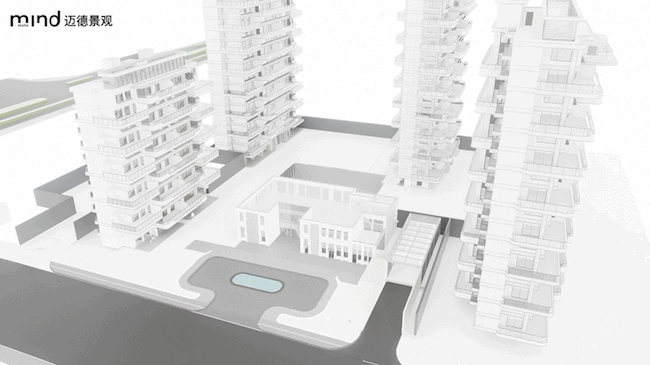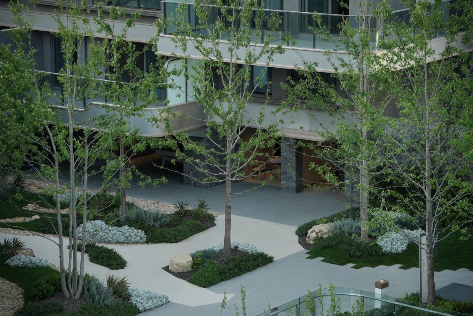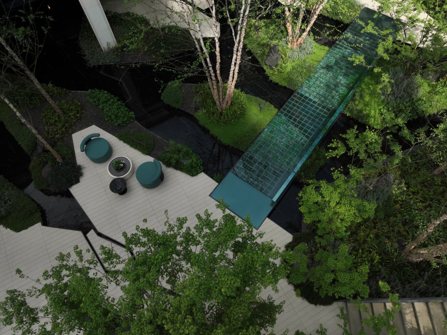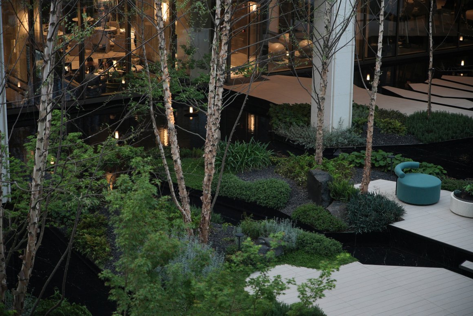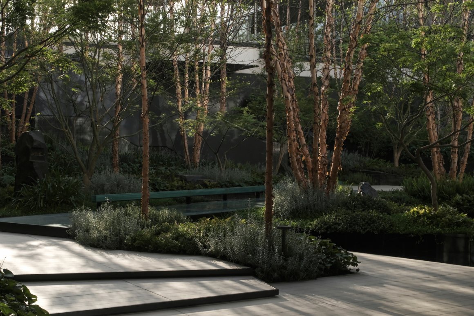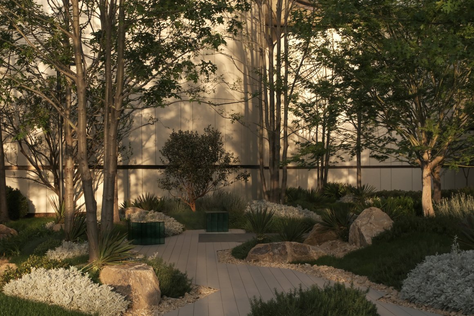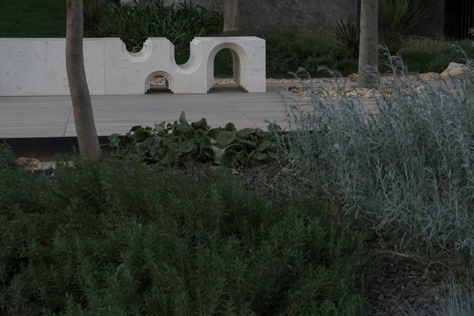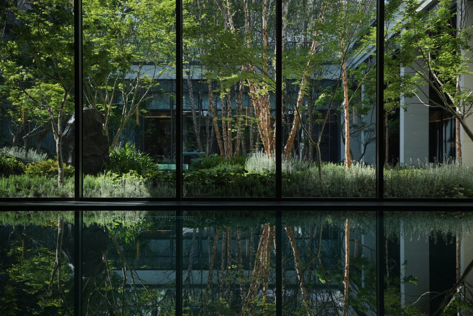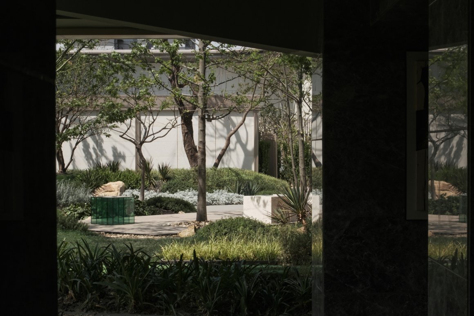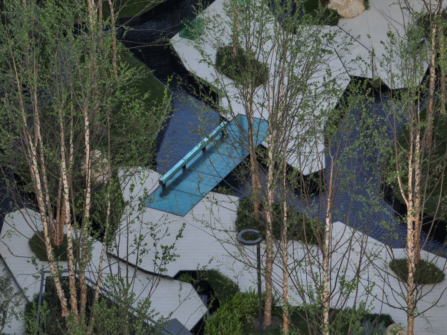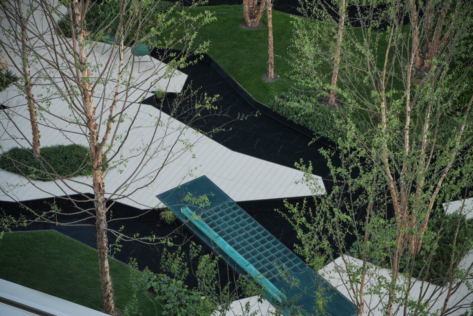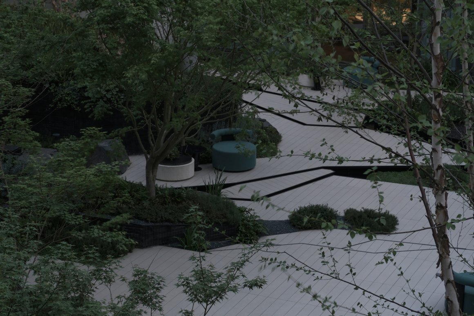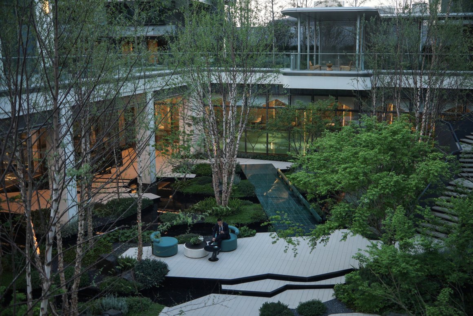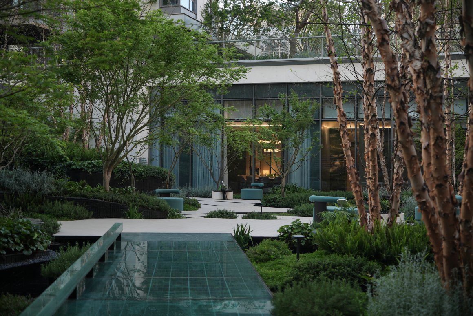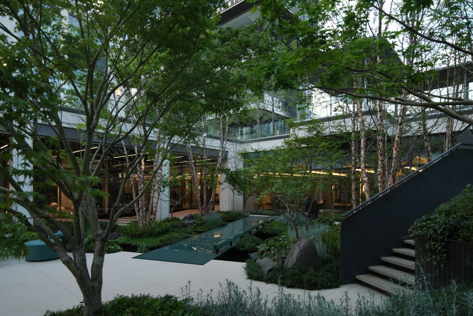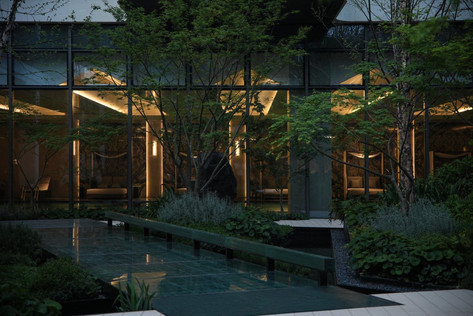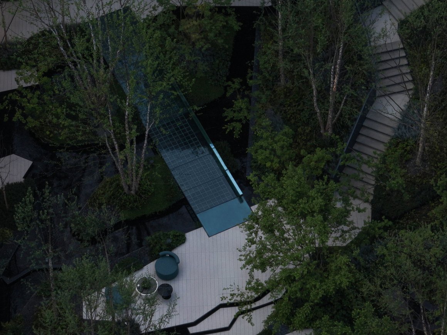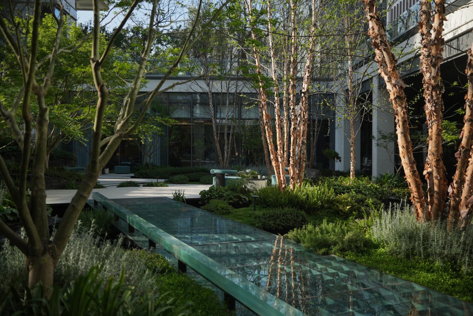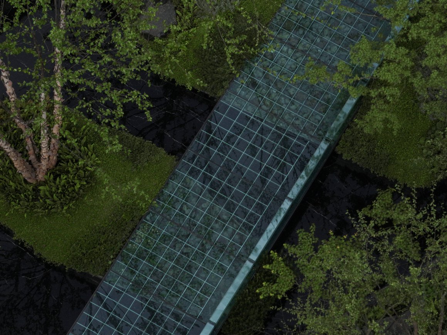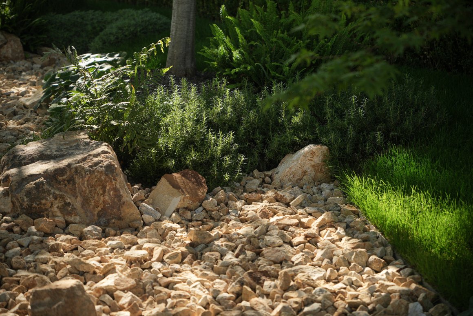本文由迈德景观授权mooool发表,欢迎转发,禁止以mooool编辑版本转载。
Thanks MIND STUDIO for authorizing the publication of the project on mooool, Text description provided by MIND STUDIO.
迈德景观:蠡棠森屿以“第四代生态垂直森居”为蓝本,将山林意向融入现代东方写意,打造一座藏于都市的“岛屿森林”。周围摩登现代的城市肌理里,仿佛一片阳澄湖畔的绿浪,在这里,推窗见绿、出门即林,无需远涉,感受自然以亲昵温柔的方式描绘森居度假的日常。
MIND STUDIO: Fourth Forest takes the “fourth-generation ecological vertical forest residence” as its blueprint, integrating the imagery of mountains and forests into modern Eastern freehand brushwork to create an “island forest” hidden within the city. Surrounded by the modern urban fabric, it resembles a green wave on the shore of Yangcheng Lake. Here, greenery is visible from every window, and the forest is just outside the door. Without having to travel far, one can experience nature depicting the everyday life of a forest resort intimately and gently.

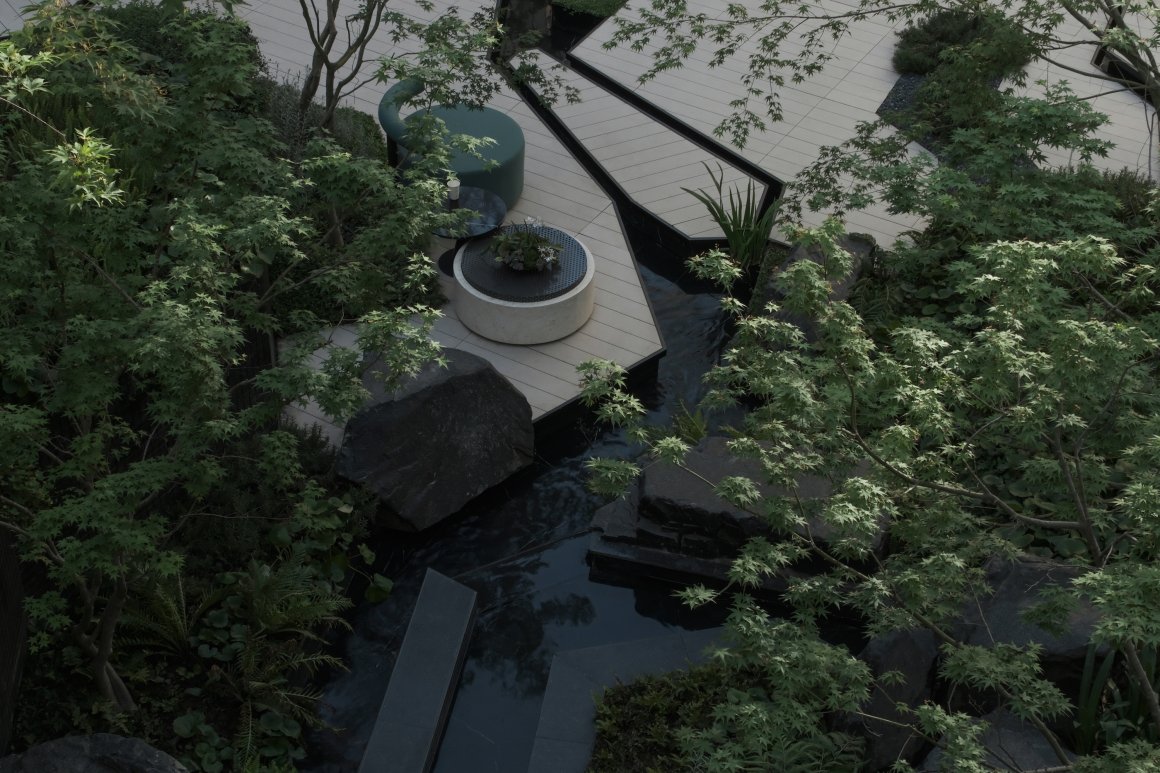
本案位于苏州市相城区,阳澄湖畔。相城区坐拥百园之城的水乡风情,人杰地灵的人文佳话,更是现代化进程的蔚蓝版图。同时项目作为苏州主城首个纯四代宅,“花园住宅”到“花园中的住宅”,立体垂直森居的样本。
Located in Suzhou’s Xiangcheng District, beside Yangcheng Lake, this project is situated in a region known for its hundred parks, waterside charm, and rich cultural heritage, and represents a bold vision for modernization. As the first pure fourth-generation residence in Suzhou’s main urban area, it exemplifies a three-dimensional vertical forest residence, evolving from a “garden residence” to a “residence within a garden.”
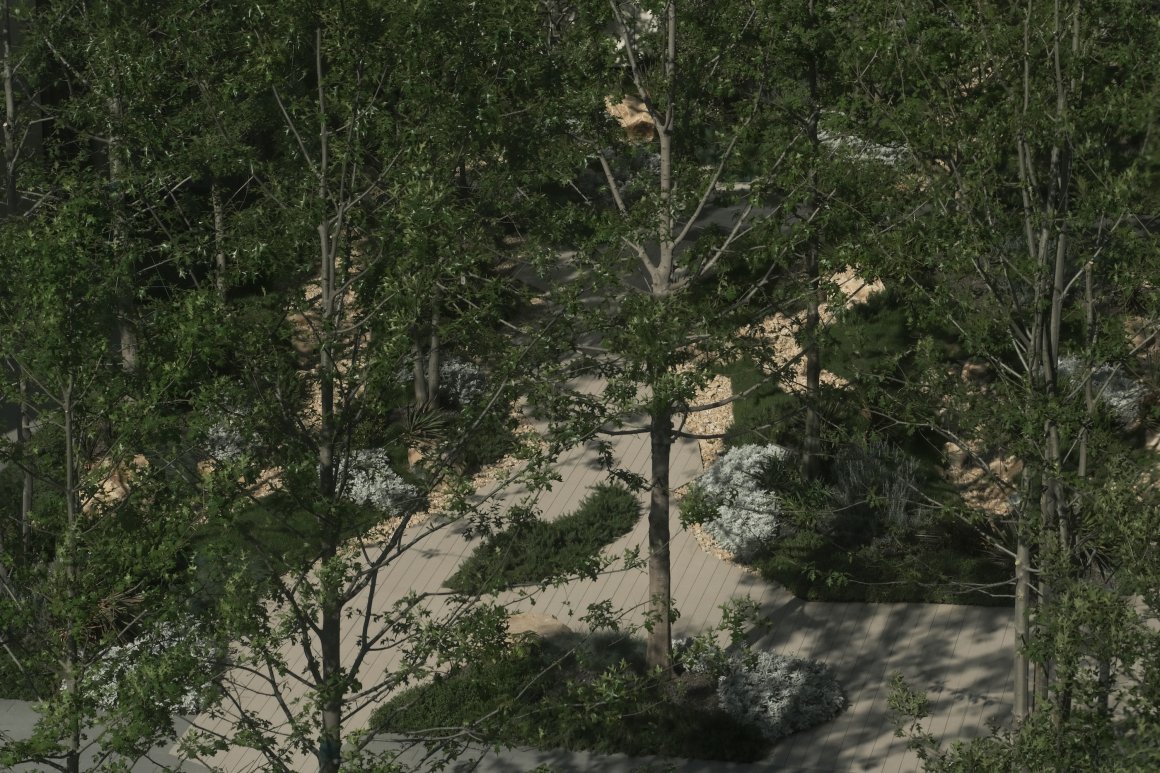


苏州注脚:园林城市的当代森居转译
Suzhou’s Footnote: A Contemporary Forest Residence Translation of a Garden City
苏州园林自古便是文人疗愈身心的道场。拙政园的“与谁同坐轩”,留园的“活泼泼地”,皆是以自然为药引的精神处方。项目着力于延续这份东方疗愈智慧,将传统园林的“静观美学”转化为现代森居的“山林疗愈”,自深处的山林溪谷中找到内心平和与安宁。
Since ancient times, Suzhou gardens have been places for literati to heal their minds and bodies. The “With Whom Do I Sit Pavilion” in the Humble Administrator’s Garden and the ” Place of Liveliness ” in the Lingering Garden are all spiritual prescriptions with nature as the essential ingredient. The project focuses on continuing this Eastern healing wisdom, transforming the “contemplative aesthetics” of traditional gardens into the “mountain and forest healing” of modern forest residences, finding inner peace and tranquility in the depths of mountain forests and streams.
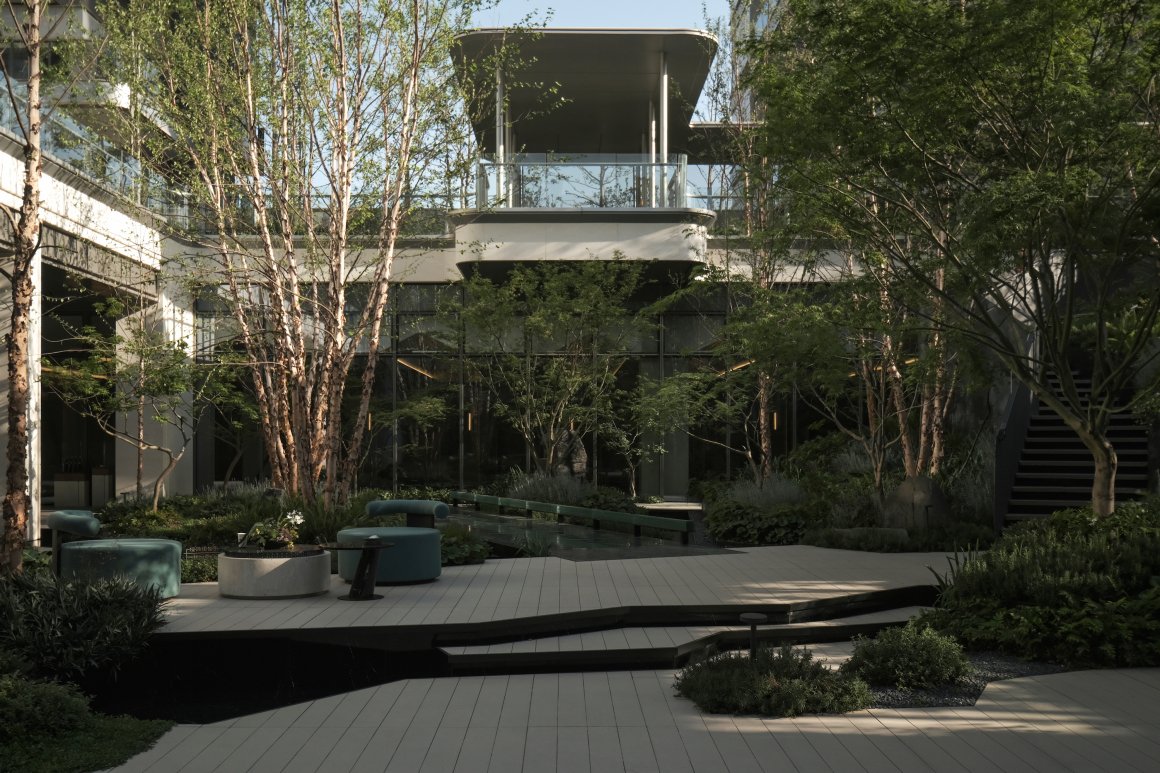
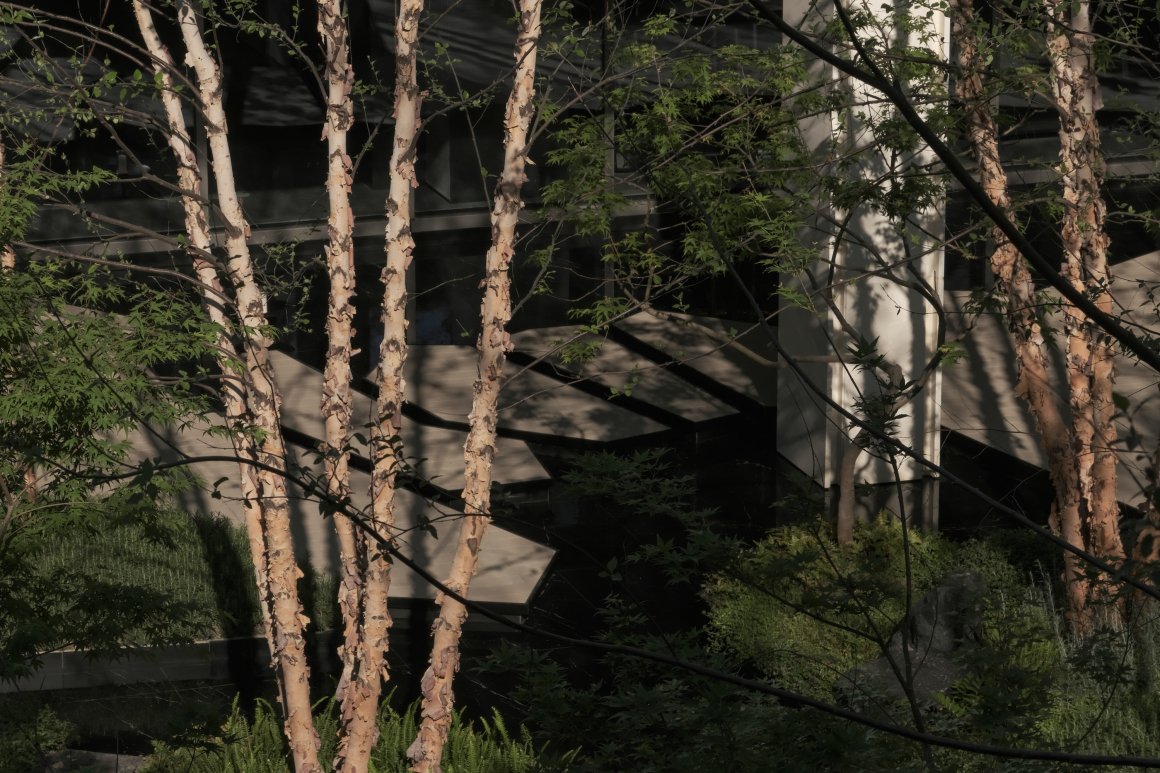
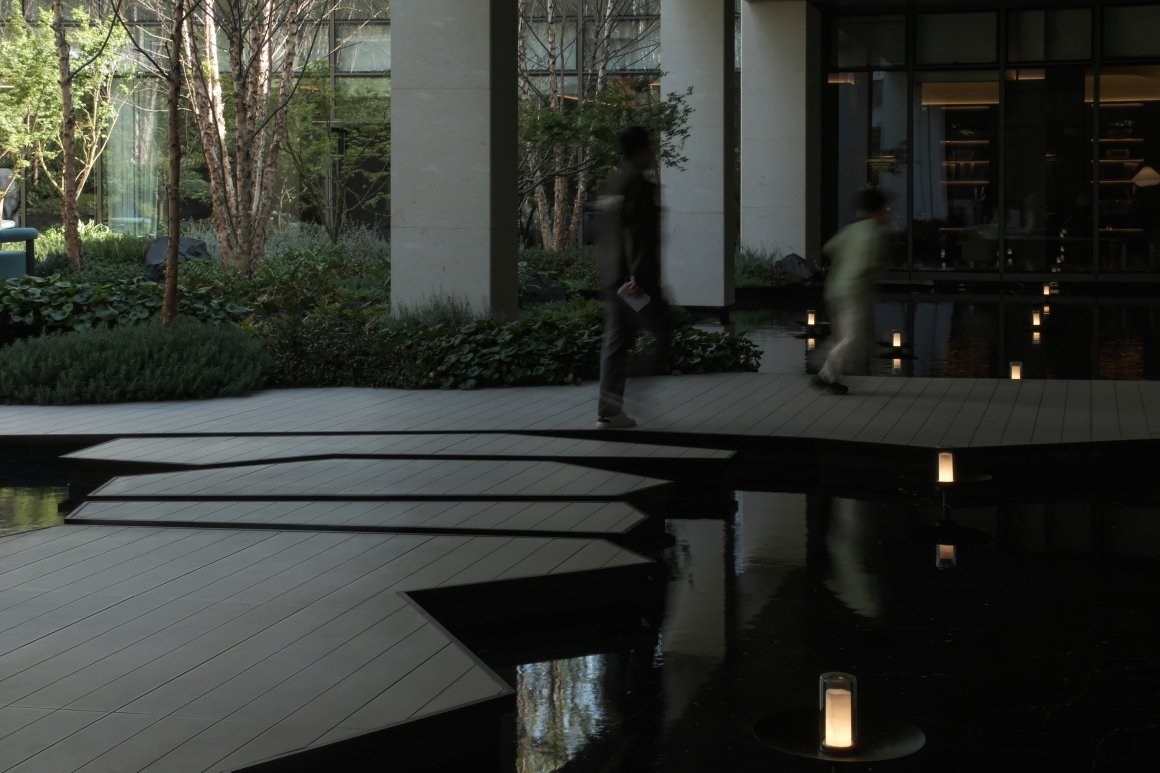
我们希望景观是溪屿与山林的交融, 温山暖水孕育出苏州独有的东方森系,当苏州的“咫尺山林”园林传统与第四代垂直森居相遇,自然不再是观赏的客体,而是生活的呼吸本身。而疗愈如同来自山林的风,在每一个日常中生发唤醒。
We hope that the landscape is a fusion of streams, islands, mountains, and forests. Warm hills and waters nurture Suzhou’s unique Eastern Forest system. When Suzhou’s tradition of “mountains and forests within arm’s reach” meets the fourth-generation vertical forest residence, nature is no longer an object to be viewed, but the very breath of life itself. And healing is like the wind from the mountains and forests, awakening and growing in every day.
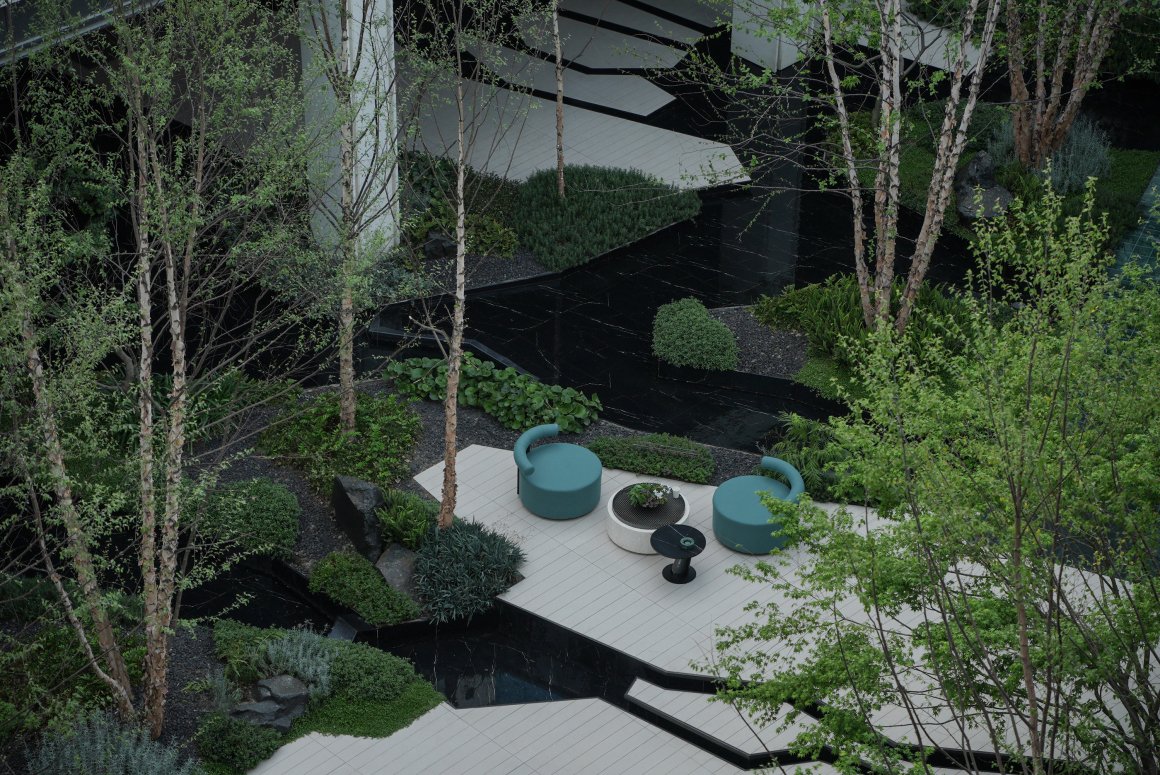
空间叙事:山林里可折叠的时间与地形
Spatial Narrative: Foldable Time and Terrain in the Mountains and Forests
相比于传统住宅景观,我们希望未来式的住宅,更加不局限于时间与地理本身。山林自有答案,项目建成才是自然真正开启的时刻,真正的奢侈,是留给自然接管设计的权利。
Compared to traditional residential landscapes, we hope that future-oriented residences will be less limited by time and geography. The mountains and forests hold their own answers. The project’s completion marks nature’s true beginning; the ultimate luxury is allowing nature to reclaim the design.
整体空间以前场酒店式落客的礼院门堂开启度假日常,中场结合地下会所打造的下沉浮岛森林,逐渐蔓延到地面层的中央水苑,最后曲径通向各院的宅间花园。层层递进,又一以贯通。
The overall space begins with a hotel-style drop-off area at the front courtyard to initiate the resort-like daily life. The middle area combines the underground clubhouse to create a sunken floating island forest, which gradually spreads to the central water garden on the ground floor. Finally, the winding paths lead to the residential gardens of each courtyard. Layers progress yet remain interconnected.
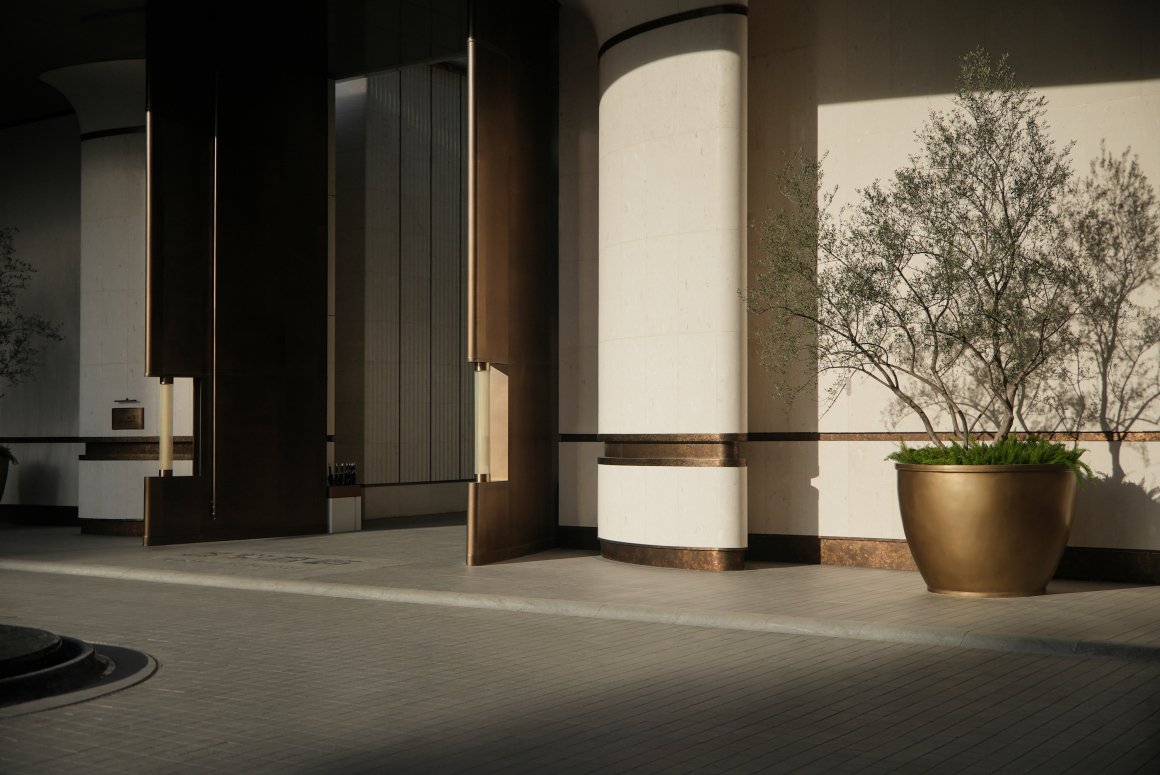
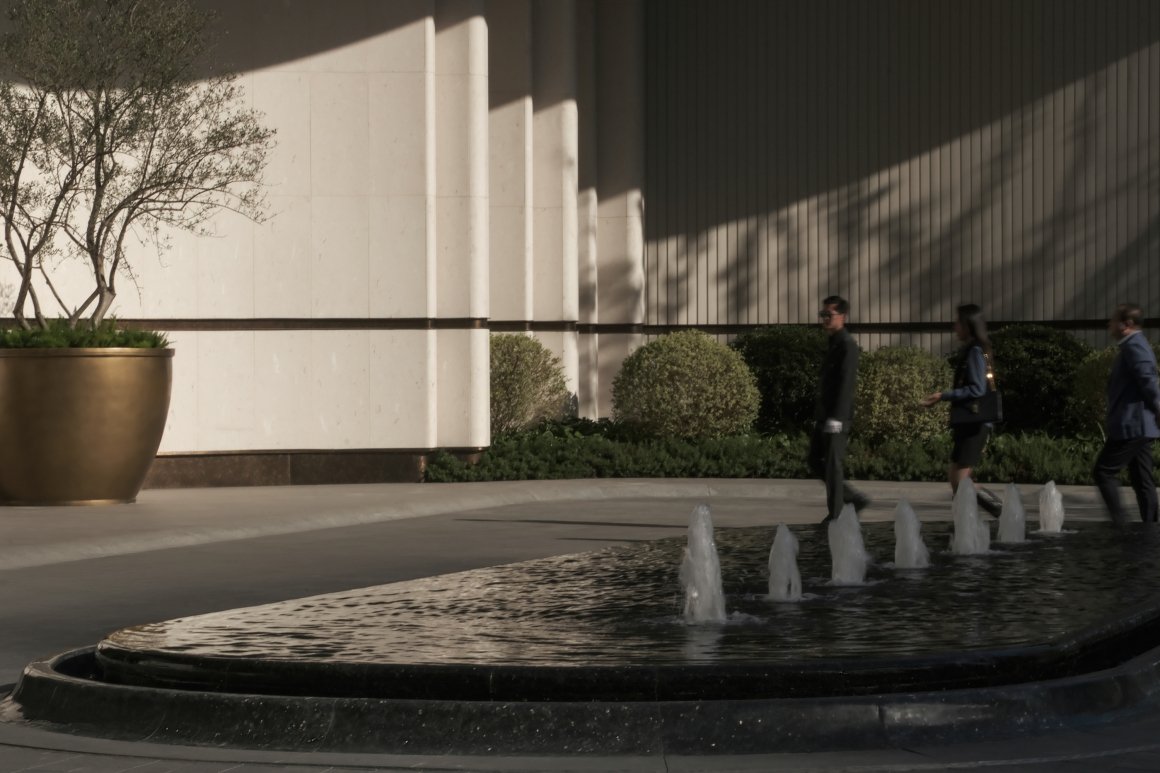
多动线的洄游,错层空间的联动,以自然山林步径的游走方式串联,满足多元生活场景,既有首层主归家的高效,也有漫步的悠闲山林步道。进入山门,穿越深林、溪谷,登高而望,水陆交织的曲折路径,都让住户放下追求效率的习惯,放缓脚步,将注意力交付给左右环绕的自然。
Multiple paths and interconnected, staggered spaces mimic the experience of wandering through a natural mountain forest, accommodating diverse lifestyles. Residents can choose the direct route home from the first floor or leisurely stroll along winding mountain trails. Passing through the mountain gate, traversing forests, and streams, and ascending to overlooks along the interwoven paths of land and water encourage residents to put aside the habit of pursuing efficiency, slow their pace, and give their attention to the surrounding nature.
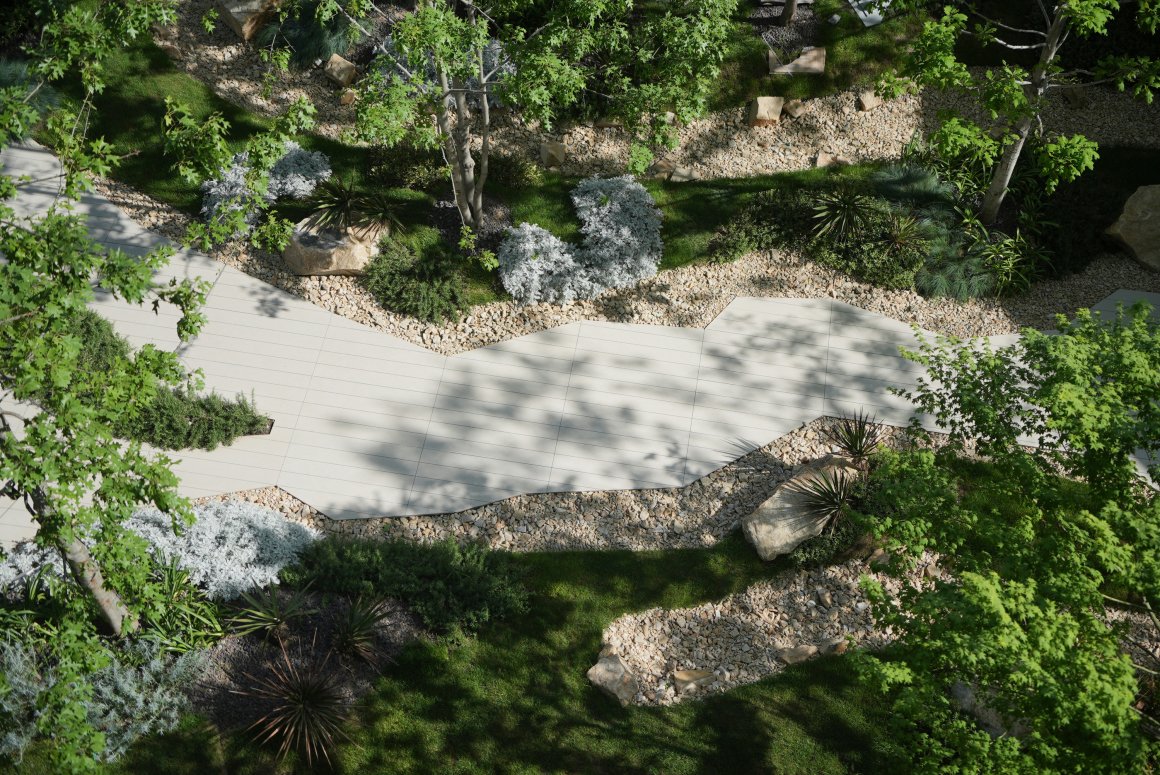
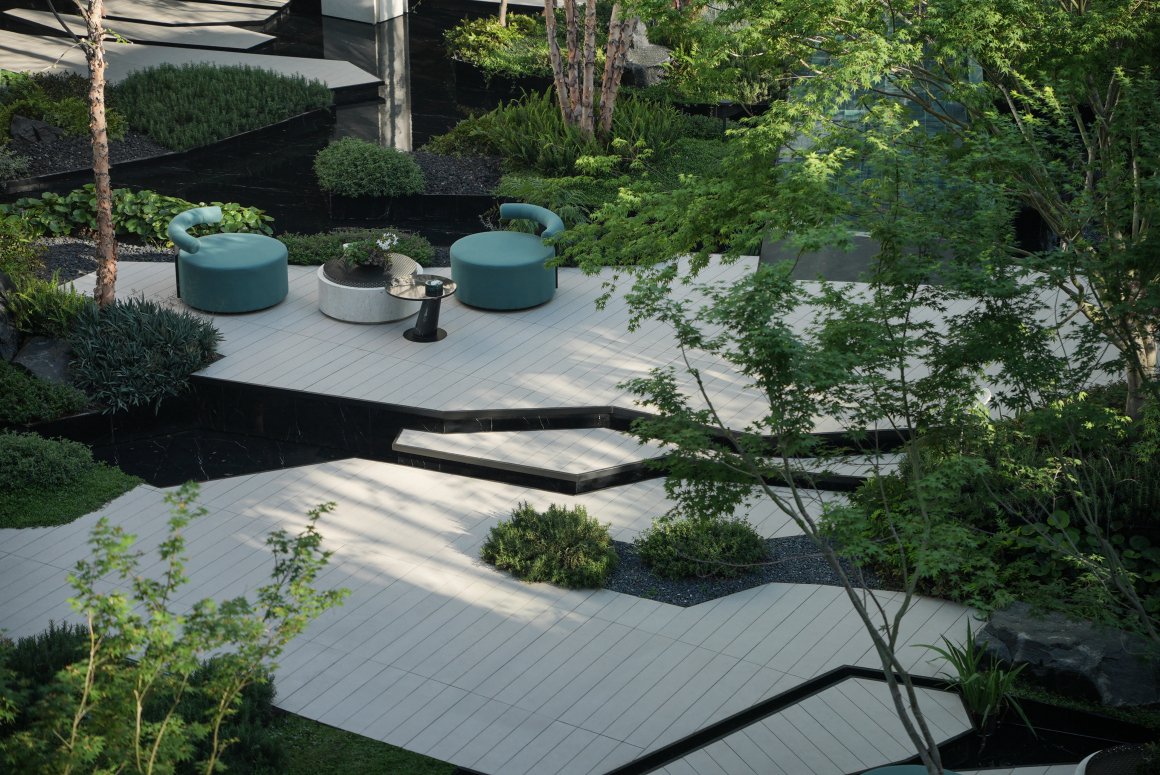
穿越入口门庭后,是以溪谷山林为主题的核心景观下沉庭院。设计利用5.8米的高差,打造山谷溪涧森屿的复合景观场景,以蜿蜒的步阶联动上下两层庭院。流淌的溪水,带来令人平静的白噪音,带来山林的气味,湿润的空气。林岸蜿蜒,树影斑驳,小桥流水,听瀑赏石。与建筑及山体围合成谷地之势,让观者感受被山林温柔环抱。
Beyond the entrance lies the core sunken courtyard, a landscape themed around forests, streams, and mountains. The design harnesses a 5.8-meter elevation change to create a multi-layered scene of valleys and wooded islands, connecting the upper and lower levels with winding steps. Flowing water provides calming white noise, the scent of the forest, and moist air. Meandering shorelines, dappled shade, small bridges and streams, the sound of waterfalls, and artfully placed stones all combine to create a valley embraced by the surrounding structures and hillside, immersing visitors in the gentle embrace of the forest.
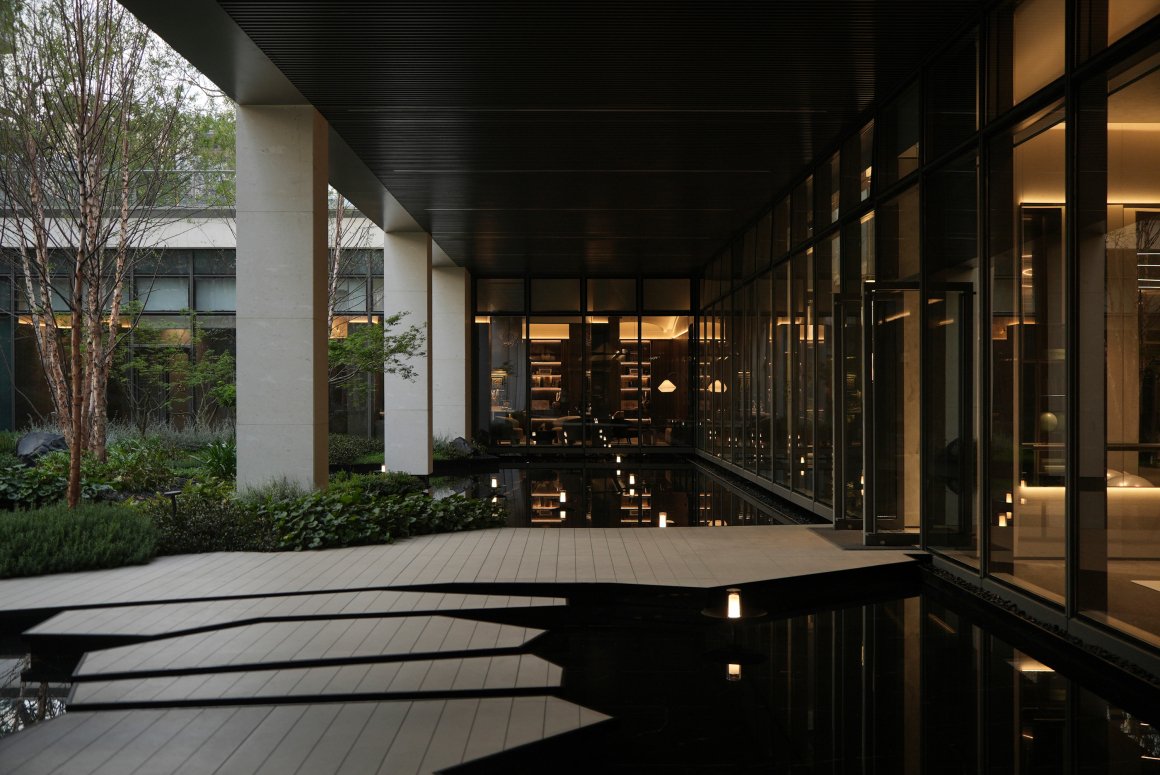
由山谷挑台俯瞰,视野开阔,景深丰富,水网、叠瀑、连桥、平台层叠交替,交错咬合,再借由穿插其中的植物,旁逸斜出,四季色彩变换,为空间带来品味悠长的四季风物诗。
From the valley overlook, vast views reveal a rich depth of field, with interwoven waterways, tiered waterfalls, connecting bridges, and layered platforms. Interspersed vegetation adds seasonal color, creating a timeless tableau and a seasonal poem of enduring elegance.
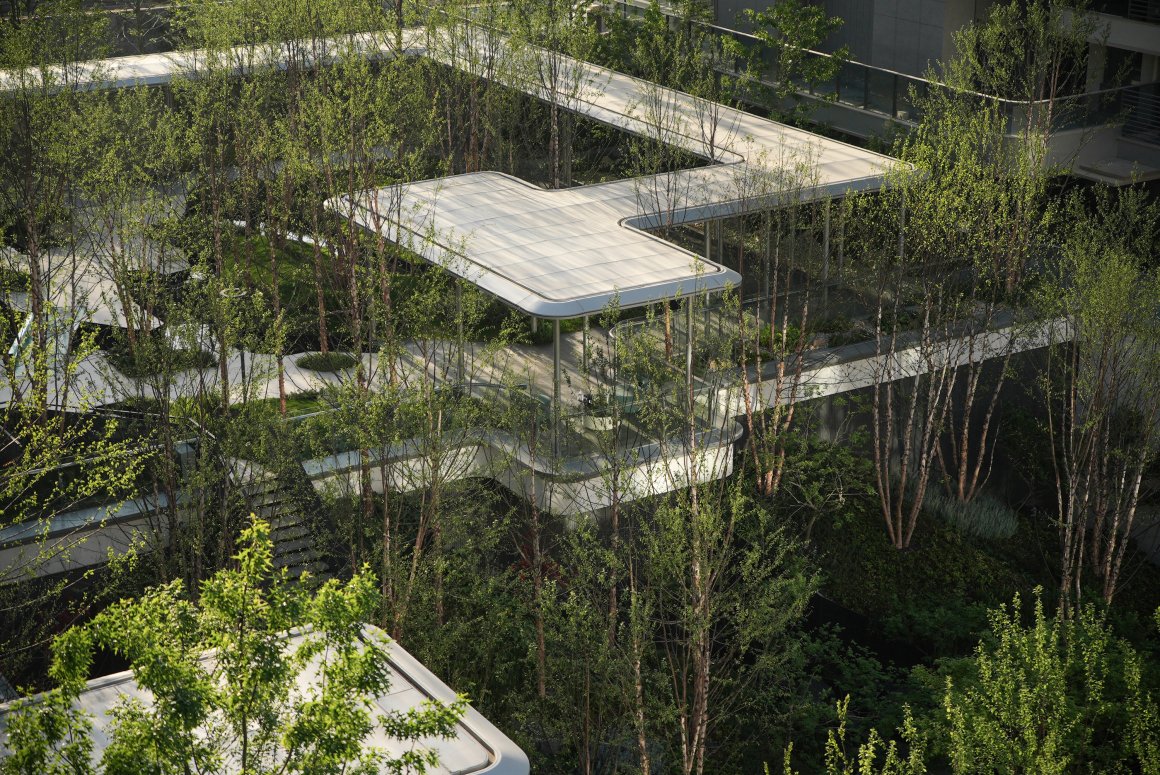
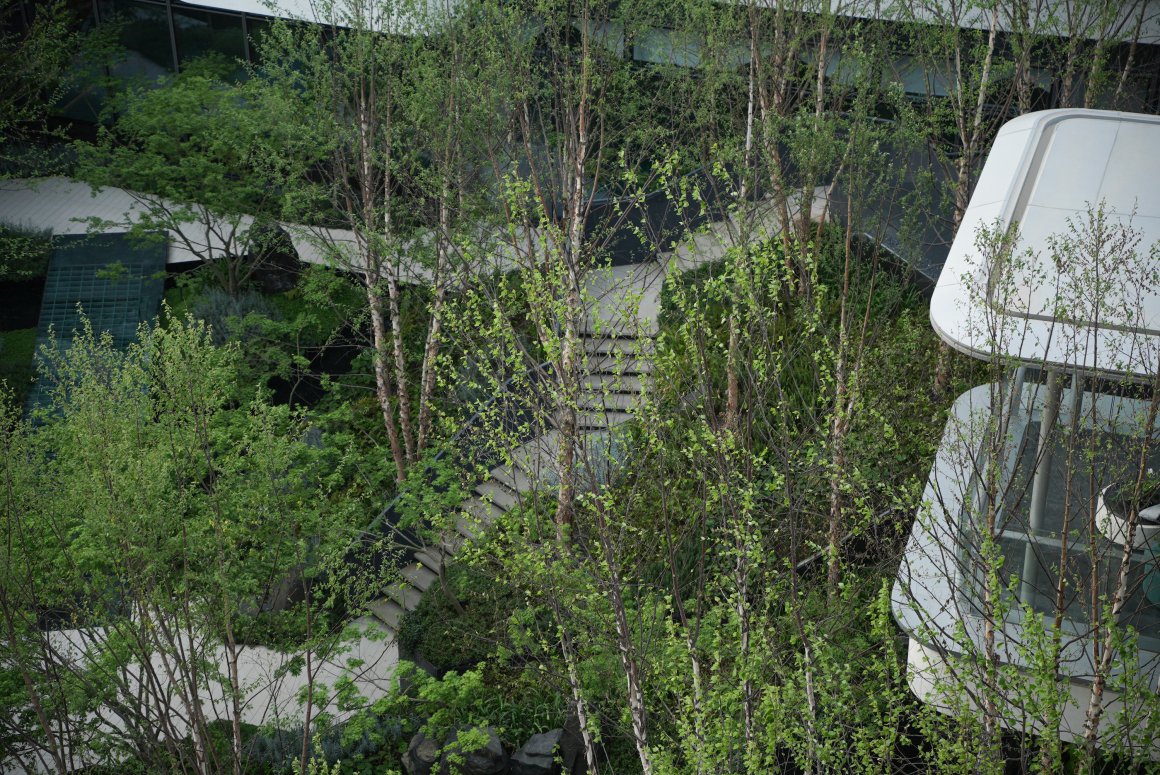
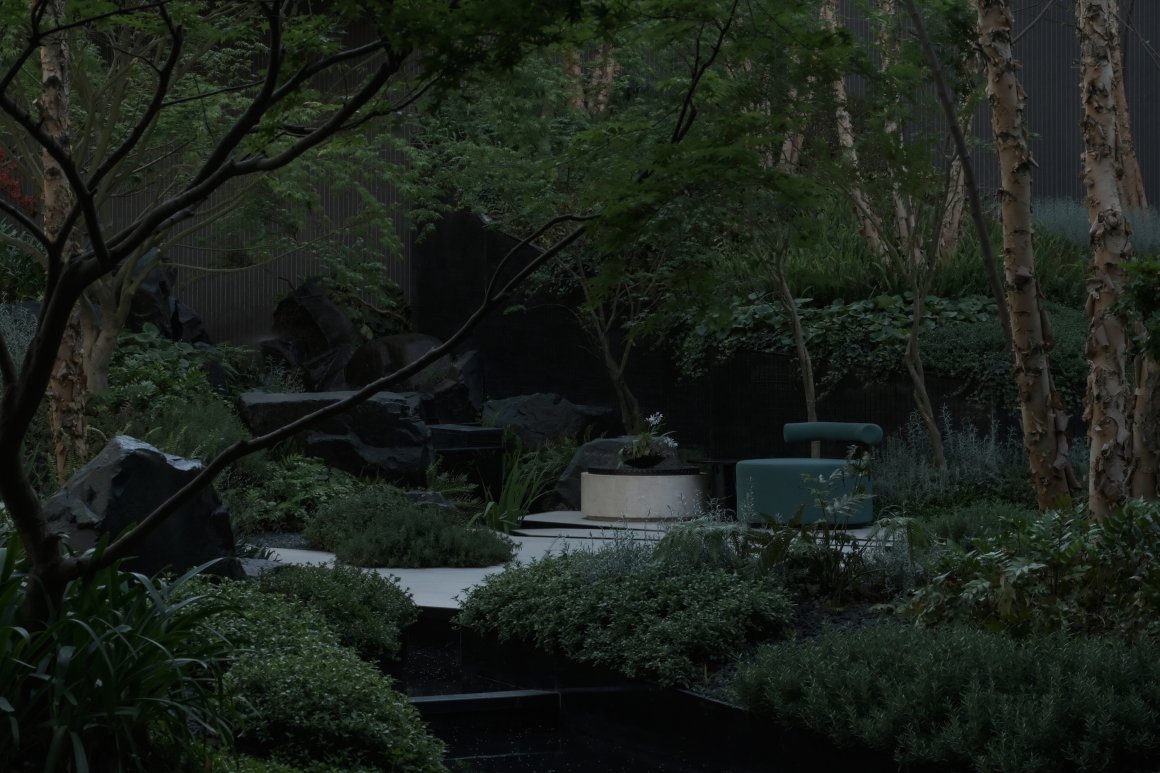

来到首层的连廊,设计以周边建筑的现代语法进行转译,为了延续从建筑第五立面到整体空间的一体感受,保留人们在有顶人造空间感受的一致,把景观纳入建筑之中。整体灰色调洗练线条呈现的现代都市感,建筑飞檐的圆弧语汇,和周围河桦树干比例相近的结构柱削弱了立面的人工感。更有在视线端点的金属网照映出树影婆娑,模糊了自然与人工的边界。
The first-floor corridors translate the surrounding architecture’s modern language, extending the unified feeling from the building’s fifth facade to the overall space and maintaining a consistent experience within the covered, man-made areas, integrating the landscape into the architecture. A modern urban feel is achieved through clean lines and a muted gray palette. The curved language of the building’s eaves and structural columns, proportioned similarly to the surrounding river birch trunks, softens the facade’s artificiality. Metal mesh at key viewpoints reflects swaying tree shadows, blurring the boundary between nature and artifice.
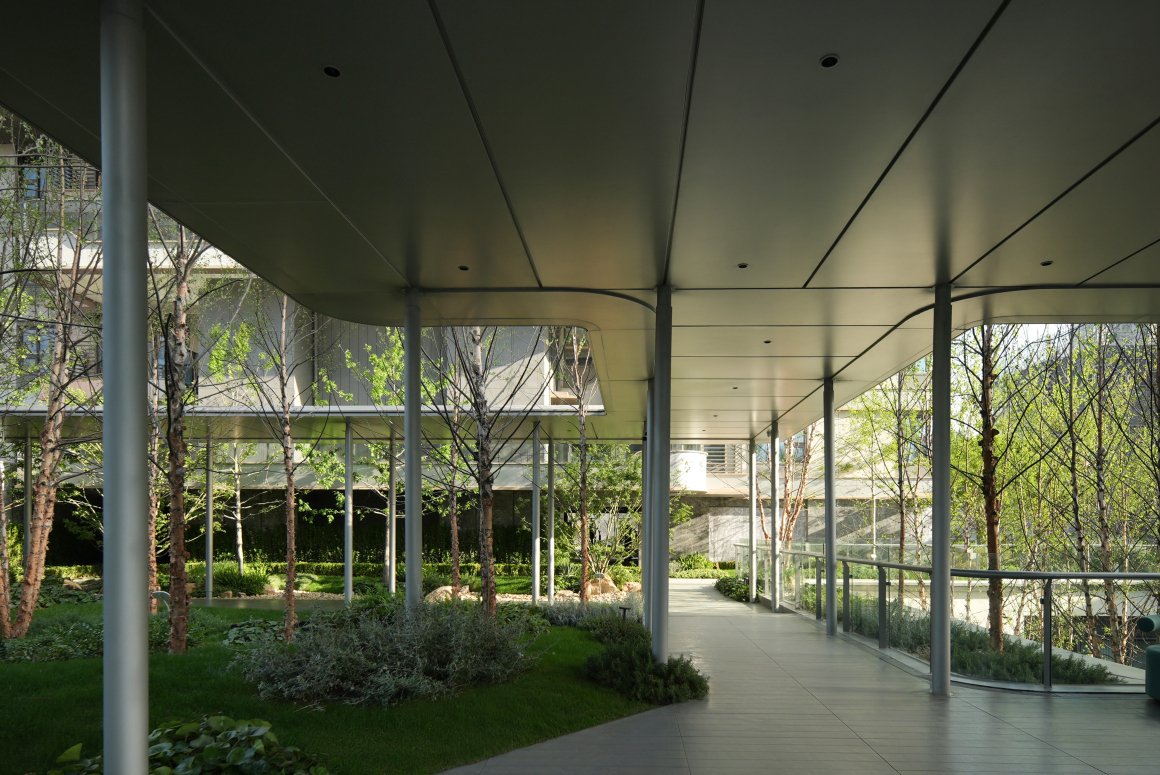
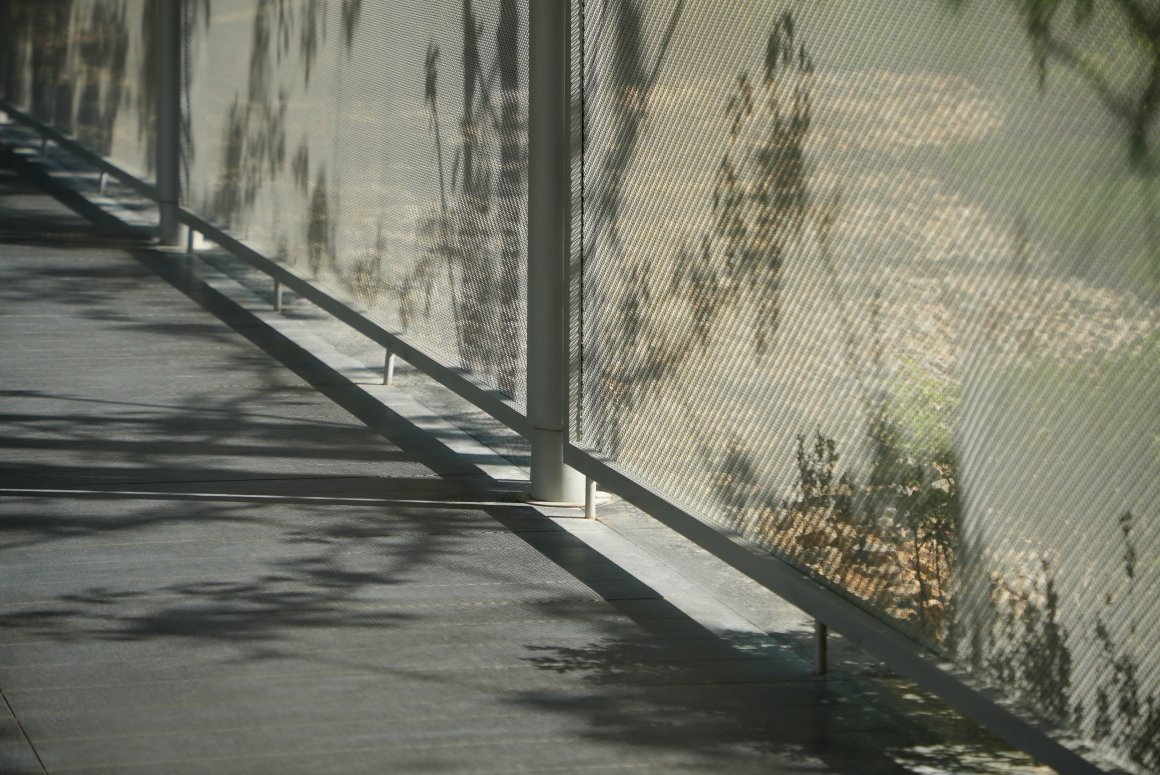
宅间的花园空间,刻意削弱硬质的人工感,强化了山林绿岛的地形起伏与植物植被的流动。留出疏朗的疏林草坪,松弛的地被组合,曲径通幽,植被随路径延展,引人深处。置身树荫下方,沐浴水光与自然的组成部分,尽享度假的悠然节奏。
Within the residential gardens, the hard edges of artificiality are deliberately softened, emphasizing the undulating topography and flowing vegetation of a green island forest. Sparse woodland lawns and relaxed groundcover combinations invite exploration along winding paths, drawing visitors deeper. Beneath the trees, bathed in dappled light and immersed in nature, residents can fully embrace a relaxed, resort-like rhythm.
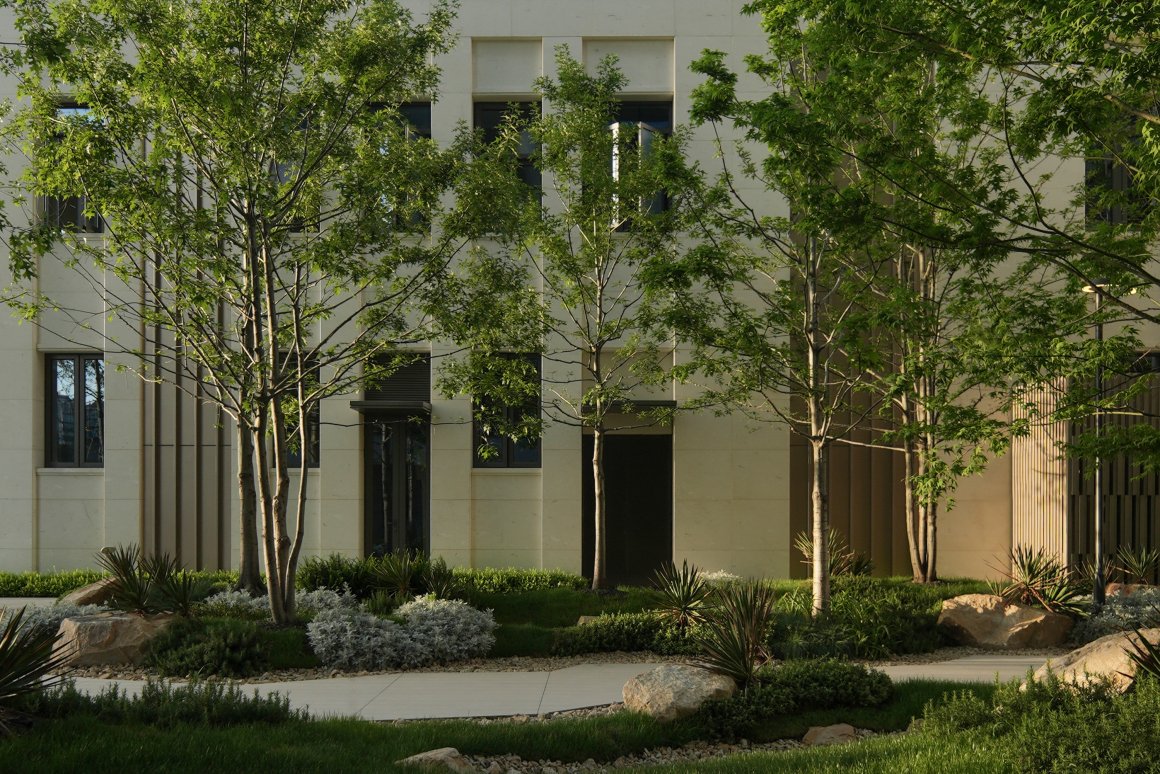
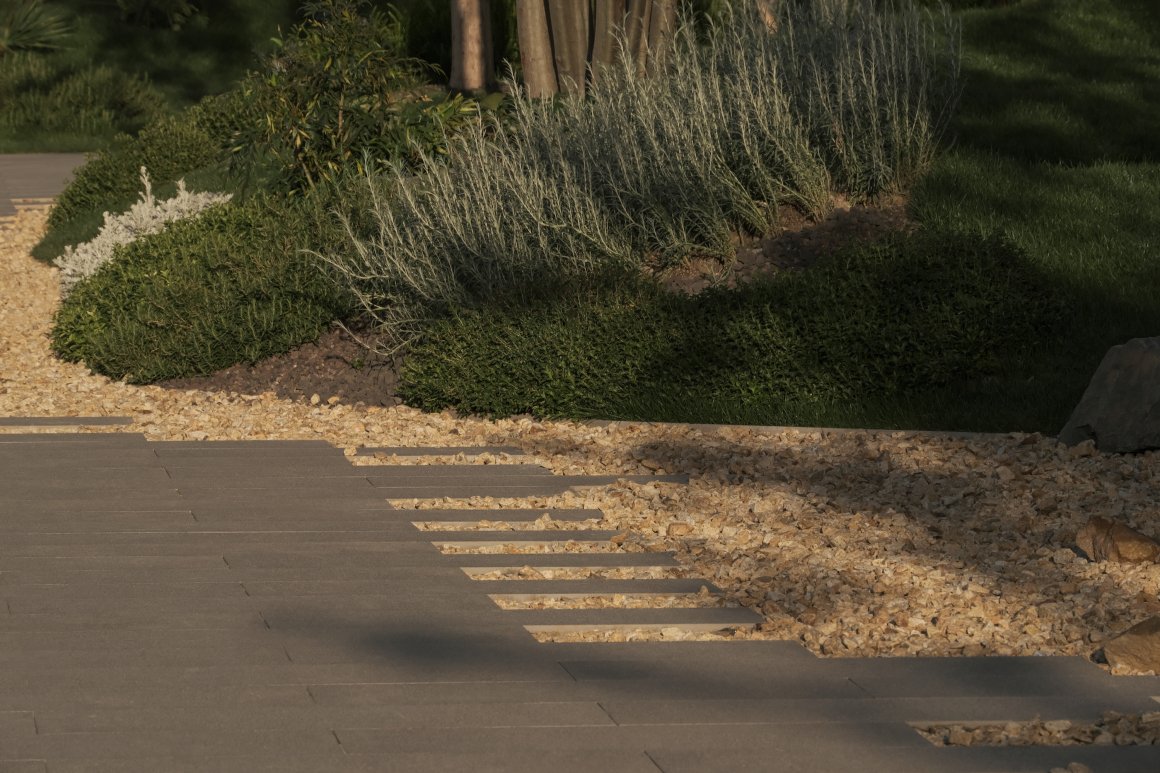
借由石头各不相同的经历,各自独特的肌理,表达自然环境中,风的侵蚀、水的冲刷,积年累月所造成的痕迹让庭园更具自然特征。希望营造斑驳的手工感,让休憩空间能悄无声息地融入真实的自然。
Each unique stone, with its distinct texture shaped by wind and water over time, lends a natural authenticity to the gardens. The goal is to create a variegated, handcrafted feel, seamlessly integrating the resting spaces into the natural environment.
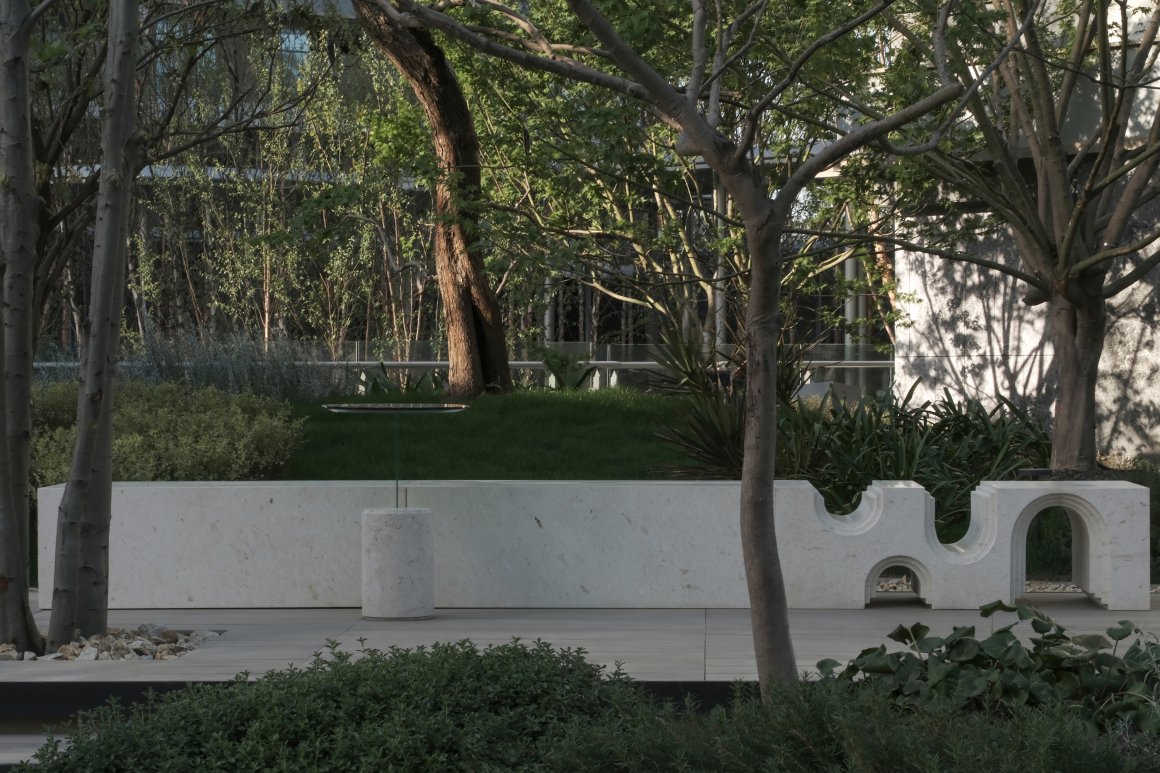
室内外的互动同样时刻在发生。从地面会所外望,所看到又是另一番山林意致。虽在室内,却有如隐身溪涧山林之中,葳蕤的草木,婆娑的树影,无界无间,渗透蔓延着诗意悠闲的生活质感。
The interaction between indoors and outdoors is constant. From the ground-level clubhouse, another facet of the mountain forest unfolds. Though inside, one feels hidden amidst the streams and woods, where lush vegetation and swaying trees blur the boundaries, permeating the space with a poetic and leisurely quality of life.
而地面的三个架空层望向其间的宅间花园,自然植被的生命力和柔和的自然光线漫反射渗透进室内。在有天花板的地方,也能感受简约纯粹的自然疗愈。
From the three elevated levels, the views extend into the residential gardens, allowing the vitality of the natural vegetation and the soft, diffused light to penetrate indoors. Even beneath a ceiling, one can experience simple, pure natural healing.
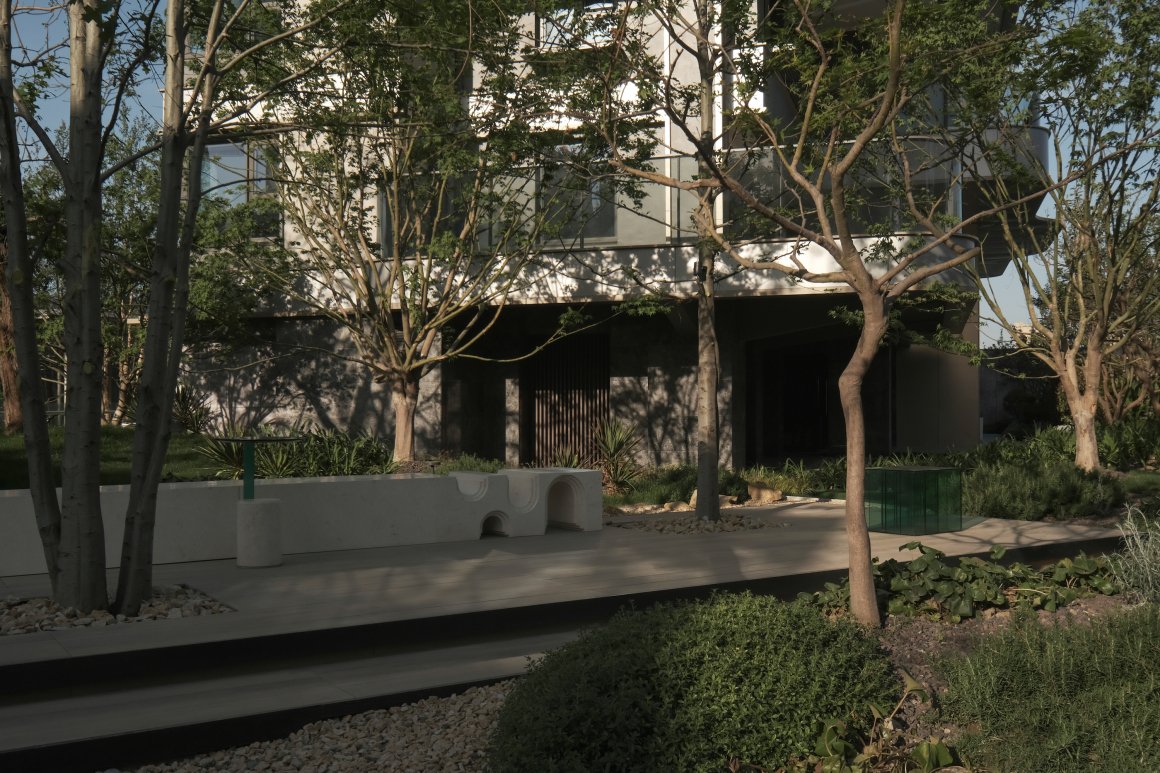
生活即景:重新编织的山林日常
Life as Scenery: Re-weaving the Fabric of Daily Mountain Life
当生活不止于三餐四季,重新编织的山林日常,是有着艺术浪漫的都市山林主义,精巧而不繁冗,包容却不空泛。在自然的画布里,涂抹更多日常中非日常的感官疗愈。山林的韵律,绵长而温柔地抚平日常的褶皱,一呼一吸,将生命悄然连结进大地永恒的律动中。
When life extends beyond the basics, the re-woven fabric of daily mountain life becomes an urban mountain aesthetic infused with artistic romance—refined yet not cluttered, inclusive but not vacuous. Upon nature’s canvas, one can paint more extraordinary sensory healing into everyday moments. The rhythms of the forest, long and gentle, smooth out life’s creases, subtly connecting each breath to the earth’s eternal pulse.
场景中艺术的表达,是克制而内敛,又不失意趣。软装家具和玻璃砖透明连桥,降低了明度的色调映合着苏州水泽温软特有的朦胧质感。它们或是散置于溪谷中,邀请你观瀑品茗,或是登高目远,引导自然的哲思。
The artistic expression within the scenes is restrained yet full of charm. Soft furnishings and the transparent glass bridge, with their subdued tones, echo the soft, misty quality unique to Suzhou’s waters. They are either scattered throughout the valleys, inviting you to view the waterfalls and savor tea, or ascend to panoramic views, guiding natural contemplation.

光影流转间,山林被赋予闲逸的生活想象,虚实交融,舒适优雅的居住氛围渐次呈现。光线艺术让景观超越物理空间,成为情感与想象力的载体。无论是静谧的月光庭院,还是风拂的摇曳树影,光的魔法始终在重塑我们感知世界的方式。
As light and shadow shift, the forest is imbued with a sense of leisurely living, blending reality and illusion to gradually reveal a comfortable and elegant residential atmosphere. The art of light allows the landscape to transcend physical space, becoming a carrier of emotions and imagination. Whether it’s a tranquil moonlit courtyard or swaying tree shadows in the breeze, the magic of light is constantly reshaping how we perceive the world.
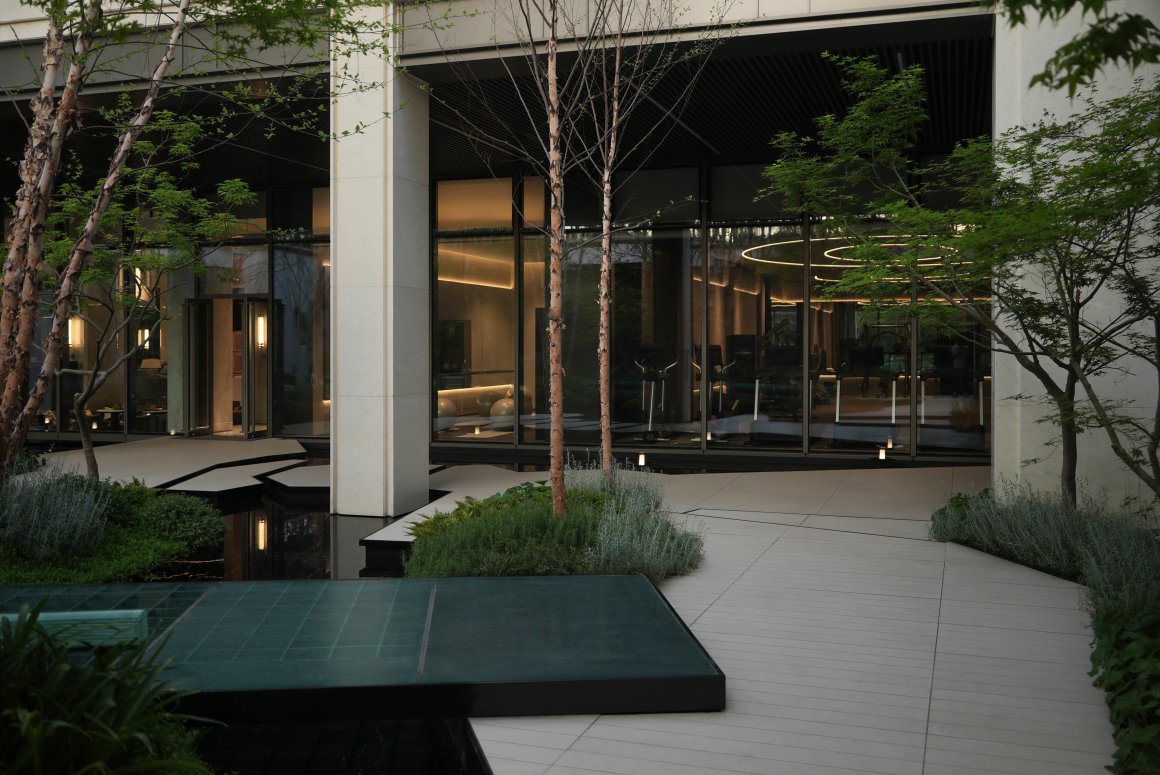
光影的朦胧质感也是东方美学的隐喻,我们刻意在靠近会所外的水面使用点状的碗灯,使光源贴近水面,让灯光有如流水恍惚晃动之感,有如烛火般的温度,借此呈现跨越时间的静谧气氛。
The hazy quality of light and shadow is also a metaphor for Eastern aesthetics. We intentionally used dotted bowl lamps near the water outside the clubhouse, placing the light source close to the water’s surface, giving the light a flickering, flowing quality like candlelight, creating a timeless atmosphere of tranquility.
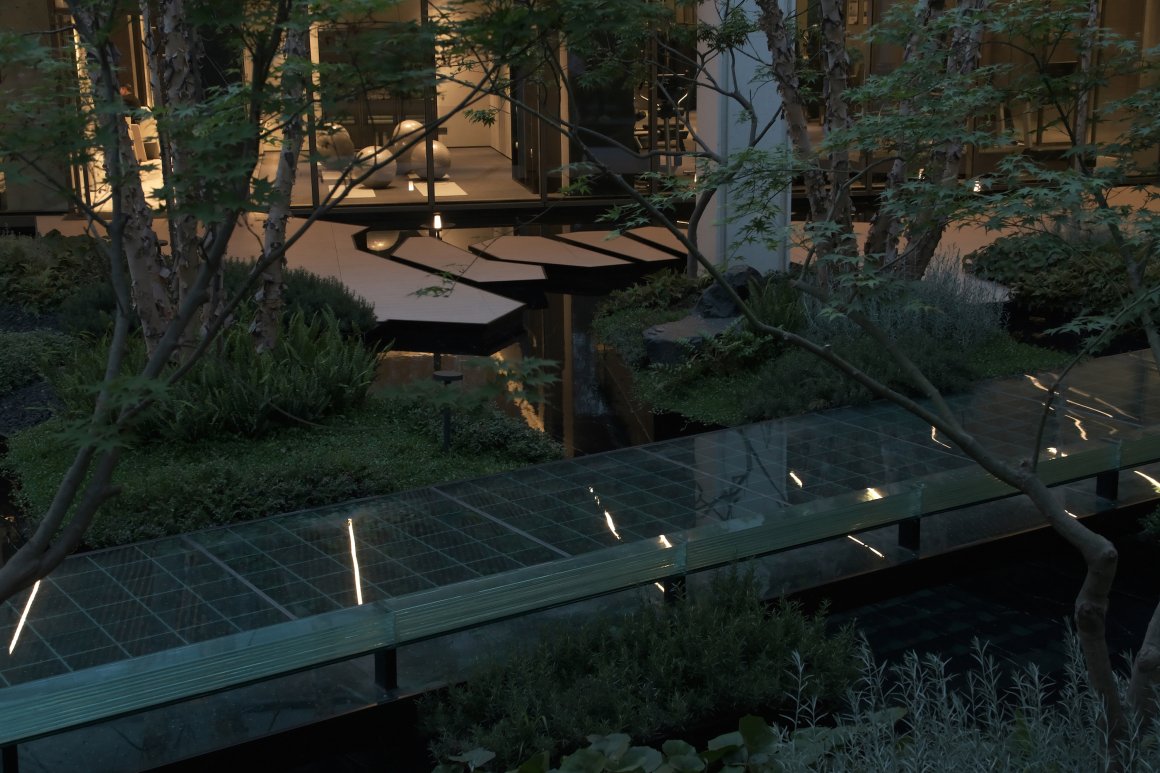
同样存在于东方美学的阴翳礼赞,福鼎黑的挡墙墙体,纹理切割自然简朴,刻意以细长的比例削弱近人尺度感受时的人工感,硬景不再是空间的主角,而是作为光影的画布,自然本身已经足够丰富,墙体就不再需要过多的表情。
Echoing the Eastern aesthetic of in’ei (In Praise of Shadows), the Fuding black retaining walls feature natural, simple textures. Their slender proportions intentionally diminish the sense of human scale, ensuring the hardscape doesn’t dominate the space but rather serves as a canvas for light and shadow. Because nature itself is already abundant, the walls require no further embellishment.
我们希求在山林之中开启一场植物的漫游,通过植物“柔化”空间的棱角,减弱了空间内人工雕琢的痕迹,空间变得自然而放松。更加松弛的植物配置手法,规避剪型体量的常规地被,而是用更具有度假感的植被,自然蓬状的小叶栀子,舒展姿态的龙舌兰,蓝灰色系的蓝羊茅和随风摇曳的迷迭香,组合出了诗意的松弛。在郁郁葱葱中塑造出多层次的植物空间,勾勒出既有对比又和谐的家园院落。
We aim to initiate a botanical wander through the forest, using plants to “soften” the sharp edges of the space, reducing the traces of artificial carving and creating a natural, relaxed atmosphere. A more relaxed approach to planting avoids conventional trimmed ground cover and instead uses more resort-like vegetation—naturally rounded dwarf gardenias, sprawling agaves, blue-gray fescue, and swaying rosemary—to create a poetic sense of ease. The multilayered planting design within the lush greenery outlines a harmonious homestead that is both contrasting and unified.
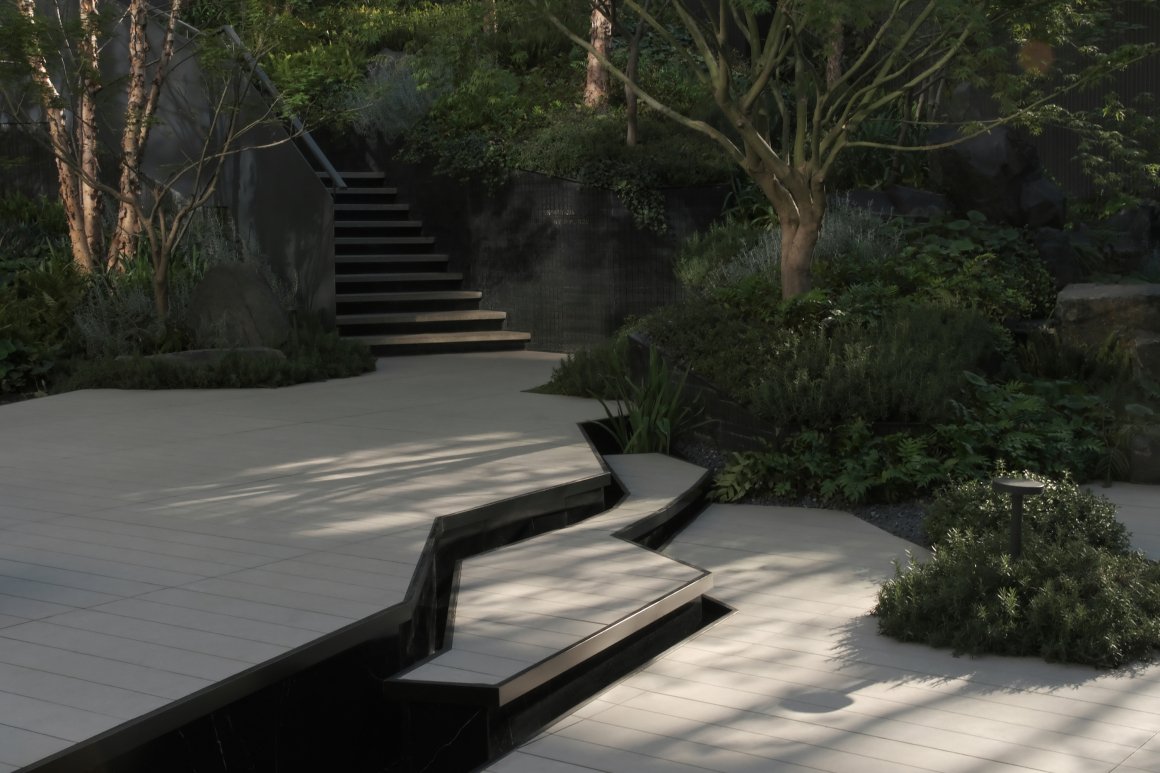
结语
Conclusion
我们相信四代宅从来不是一个空泛的噱头,并非简单迭代,而是对居住本质的重新定义,代表着建筑从“居住机器”向“生命有机体”的转型。是刻有山林记忆的人类对于自然生活最本真热切的向往。
We believe that the fourth-generation residence is not merely a marketing gimmick or simple iteration but a redefinition of the essence of living, representing a transition from a “dwelling machine” to a “living organism.” It embodies humanity’s deepest longing for a natural life etched with mountain and forest memories.
在项目实践的过程中,我们总会思考在什么样的环境才适合未来森居住宅。当人们不再桎梏于“一屋一宅”,又该如何在城市的繁华中打造一隅独享的“自然疗愈”之地与“精神寄托”之所?苏州用千年园林告诉我们:最好的疗愈,是让山林住进日常的褶皱里。
Throughout this project, we constantly pondered what kind of environment is best suited for future forest residences. When people are no longer confined to “one house, one plot,” how can we create a uniquely private “natural healing” space and a “spiritual sanctuary” amidst the city’s prosperity? Suzhou, with its millennia of gardens, tells us that the best healing is to let the mountains and forests dwell within the folds of daily life.
原来山林自有答案。这是迈德团队在苏州打造的又一片森林版图,也是我们给这座温软都市的回答。我们始终相信自然的力量、时间的力量,充满生命力的景观总会丰沛旺盛的生长,最终重写这份城市基因——不再囿于围墙内的微缩山水,而是让山林的风、太湖的雾、古树的影,从园林的缝隙漫向整座城市。而每一阵风,都与你我有关。
Ultimately, the mountains and forests hold the answer. This is another forest landscape created by the MIND Studio in Suzhou, and it is our response to this gentle city. We have always believed in the power of nature and the power of time. A landscape full of vitality will always grow lush and abundant, eventually rewriting the city’s DNA—no longer confined to miniature landscapes within walls, but allowing the mountain breeze, the Taihu mist, and the shadows of ancient trees to flow from the gardens’ seams into the entire city. And every breeze is connected to you and me.
在被规训的城市空间中,我们渴望将红绿灯的机械节奏转化为树木的生命韵律,渴望不再是建筑间距精确校准的穿堂风,而是从山林漫无目的的吹向城市,我们从山林的记忆中出走,终于重新又回到了那片森林,而疗愈由此开启。
Within the disciplined urban space, we yearn to transform the mechanical rhythm of traffic lights into the vital cadence of trees, longing for winds that blow not just between precisely calibrated building gaps but aimlessly from the mountains toward the city. We departed from the memory of the forest, and we have finally returned to that forest once again, where healing begins.
项目名称:苏州蠡棠森屿示范区
完成年份:2025年
示范区面积:8500 m2
项目地点: 相城经开区春申湖路南、澄星街东
景观设计公司:MIND 迈德景观
业主单位: 经开国控&旭辉建管
景观落地技术顾问:工事设计咨询
推广策划及摄影:E-ar TARS
“ 对居住本质的重新定义,山林自有答案。”
审稿编辑:junjun
更多 Read more about: MIND STUDIO迈德景观
Nguồn: mooool

