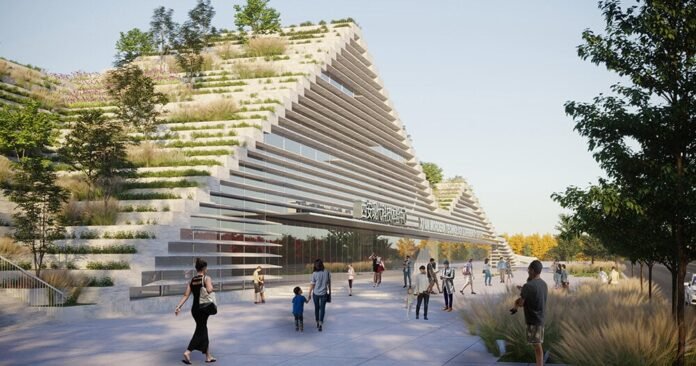stefano boeri unveils a museum for everyone
The satellite office of Stefano Boeri Architetti in China has won the competition for the Culture CBD Modern Technology Experience Center, a museum designed to become a major scientific and cultural hub for the city and its visitors. The winning design draws inspiration from both the ancient origins of the city of Xi’an, the capital of China‘s Shaanxi province, and the local natural landscape characterized by a winding system of rivers and mountains. The architects aim to create a permeable and publicly accessible system capable of activating new urban connections on various levels.
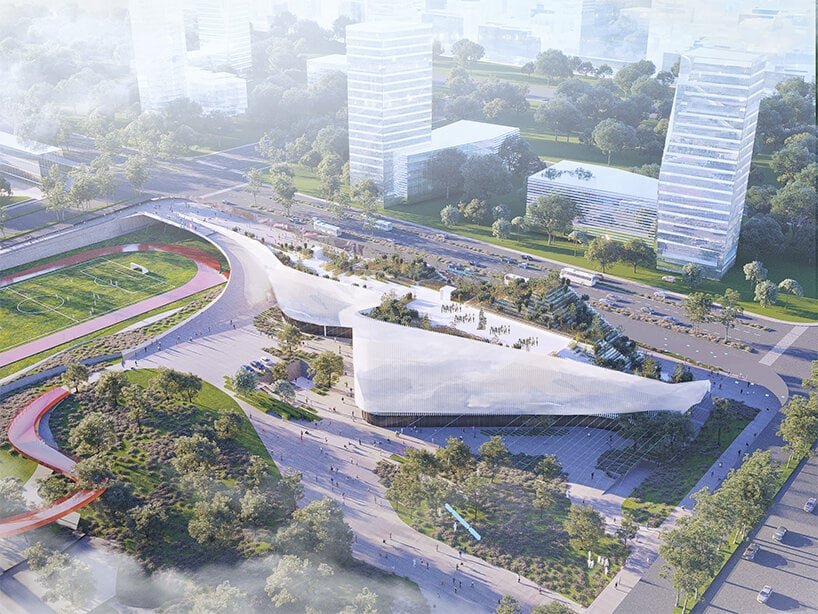 images © Stefano Boeri Architetti
images © Stefano Boeri Architetti
reshaping the public realm of xi’an
Stefano Boeri Architetti’s museum project fits into a sequence of public spaces and addresses the park and the city of Xi’an with distinct strategies. Its north facade, facing the park, recalls the natural element through its curves and is clad with vertical metal slats. The south facade, facing the city, is clad with horizontal slats of glass fiber-reinforced concrete (GRC) for high durability and improved mechanical properties.
‘The Xi’an museum will be an architecture open to all, designed to activate a process of urban regeneration in the area and involve a wide audience — from technology enthusiasts to children and students,’ architect Stefano Boeri comments. ‘A place of study, in-depth analysis, research and technological innovation, in the heart of one of the most important cities in Chinese history.’
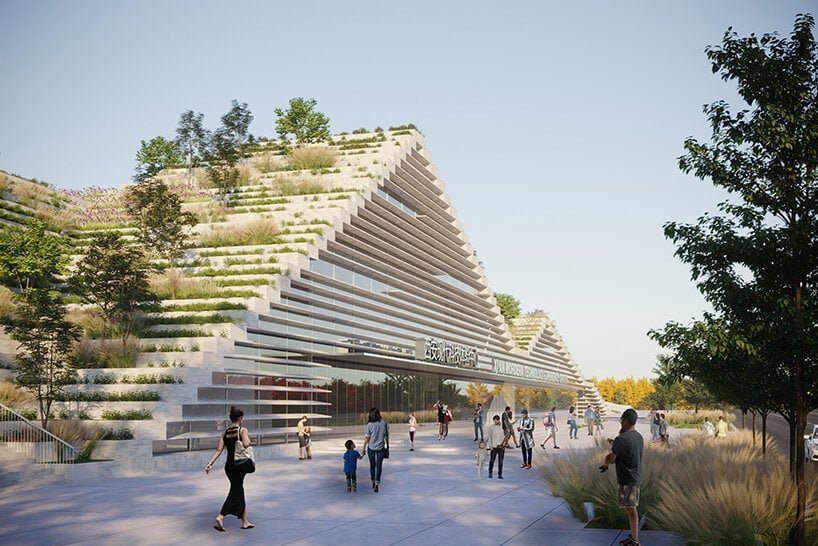
Stefano Boeri Architetti’s China office wins the design competition for the Xi’an Museum of Technology
the terraced rooftop gardens
The Xi’an museum project will be recognized at once by its green roof, which Stefano Boeri Architetti has designed to feature a hanging garden. The garden will be a continuation of the park, and will take shape with a system of terraces that allows visitors to climb up the building and gain a new perspective on the surrounding cityscape. The steps and green terraces will be an integral part of the museum’s cultural program of events — the different areas will host screenings, activities, shows and performances — as well as offering citizens a new outdoor public space with unique views of the park and the city. Meanwhile, the green design for the hanging garden includes six main species of trees — including Ginko Biloba, Acer Pictum and Pinus Bungeana — twelve types of shrubs and twelve of herbaceous perennials, selected from the local essences typical of the Chinese natural landscape.
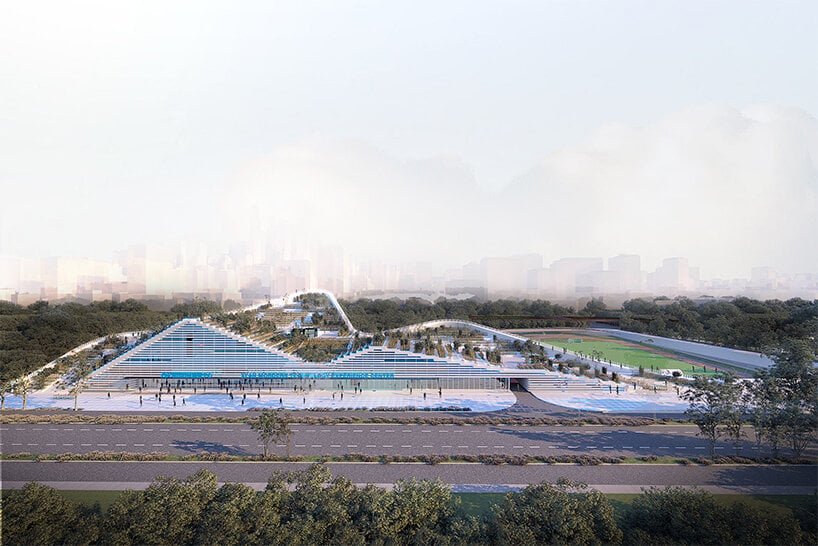
the design is inspired by both Xi’an’s ancient past and its landscape of winding rivers and mountains
interior galleries of deep blue
Inside, the museum is organized between four main exhibition spaces, a temporary exhibition space, and commercial areas. A central double-height atrium connects the different areas and guarantees complete accessibility and usability, according to the principles of ‘Design for All.’ The specific shade of blue, highly saturated and luminous, already widespread in the fields of digital art and design, has been chosen as the representative chromatic element of the project and characterizes the public areas and exhibition spaces, as well as the signage elements and land art works in the park.
‘In addition to public involvement and interaction, the project has paid particular attention to the use of multimedia and digital content and their dissemination,’ adds Yibo Xu, Partner of Stefano Boeri Architetti China. ‘The museum will play an important role in shaping future exhibition scenarios and imagining new ways of producing and exhibiting art.’
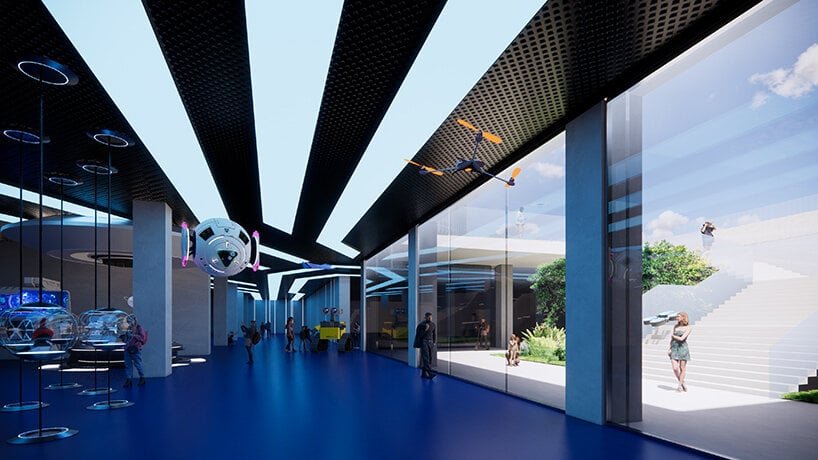
the project aims to be a public hub and act as a catalyst for urban renewal 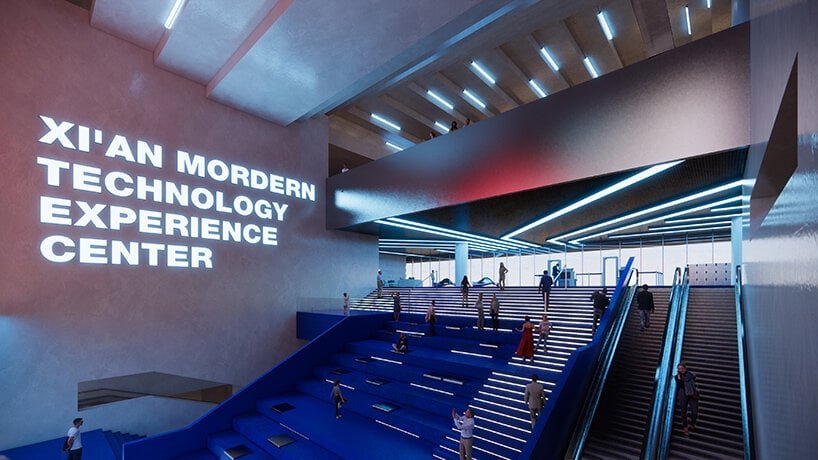
the interior layout features four main exhibition spaces, a temporary exhibition space, and commercial areas
