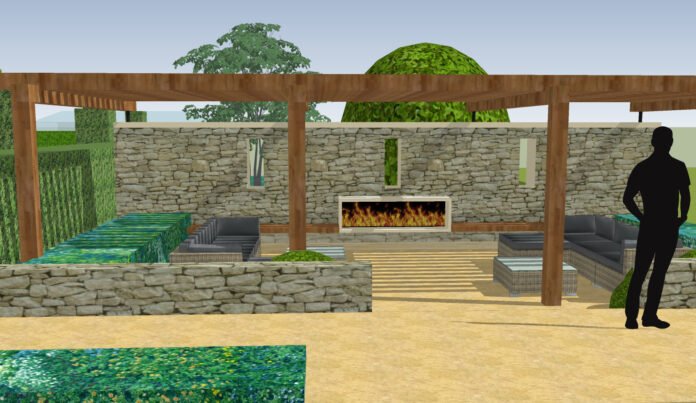Our clients of this beautiful country estate wanted a total overhaul of their immediate garden terraces to provide much more of an indoor/outdoor feel. Our clients therefore wanted garden terraces that worked far more effectively as both living & entertaining spaces. The current layout of this 1880’s property had evolved over a long period of time, and the clients were keen to have the immediate terraces completely re designed to fully enhance this beautiful family home. Aralia wished to add a touch of contemporary style to the country garden, whilst still complementing the traditional architecture of the property.
The current layout very much felt like one big long corridor. Aralia overcame this by creating individual garden spaces that were not only beautifully linked, but also felt comfortable and spacious as individual garden areas. Our clients like to entertain on a regular basis so each of the new garden spaces were designed with a specific function in mind to offer flexibility for both larger scale entertaining and smaller family gatherings. We created a series of 3 new outdoor rooms: The Garden Room Terrace, The Pool Terrace & the Lawn Terrace.
Though the brief was originally focused on just the Garden Room Terrace and the Lawn Terrace, Aralia suggested the placement of an outdoor kitchen within the pool terrace to increase the usage and functionality of this area, especially for entertaining. This area was previously unused for this purpose given its distance from the indoor kitchen. Adding an outdoor kitchen – including a Pizza Oven and BBQ – solved this issue, allowing the clients to make use of this previously under-utilised, yet expansive space.
Aralia worked as Landscape Architects and were responsible for concept creation. This landscape is yet to be completed.
Bespoke Outdoor Fireplace, Outdoor Kitchen, Outdoor Lounge, Custom Stone & Wood Pergola, Intimate Sunken Seating Area and Pleached Trees & Herbaceous borders.


