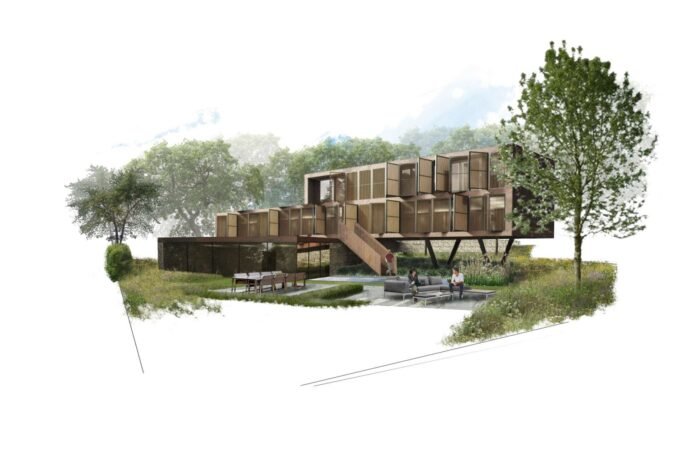Aralia was commissioned during the planning stages to carry out a Landscape and Visual Impact Appraisal (LVIA) along with a design strategy for a paragraph 55 development by Nicolas Tye Architects. The two storey residential dwelling was a simple geometric structure taking the form of 2 linear horizontal planes, cantilevered over a third which is sunken into the existing topography. The proposed development aimed to have as minimal effect on the landscape in terms of its aesthetics and function, successfully done through a delicately chosen material and colour palette along with sustainable living systems. The design was considered to be of exceptional innovative and sustainable architecture, whilst being sensitive to its location, character and context.
Through initially conducting an LVIA, it gave the team a clear understanding of the strategy needed to mitigate against any potential impacts. Aralia followed the lead Nicolas Tye took, aiming to produce an innovative and contemporary design which was sensitive to locality. The direction was to not necessarily recreate, but to enhance; for the benefit of the landscape. The idea was to incorporate a range of varying natural spaces which the user can journey through to experience different senses, as well as creating a diverse home for ecology and wildlife. The design strategy clearly set out four different landscape types; formal garden, woodland, wetland and wildflower meadow with an orchard.
Aralia worked as Landscape Architects working within a multi-disciplinary consultant team which included Architects, Structural Engineers, Cost Consultants and a range of sub-contractors. Aralia were responsible for concept creation through to design detail.
Natural stone terraces for entertaining, Sculptural installations, Hardwood boardwalk and jetty over natural pond, water features, managed woodland, wildflower meadow, orchard, soft herbaceous planting and native hedging to blend garden into the wider landscape.


