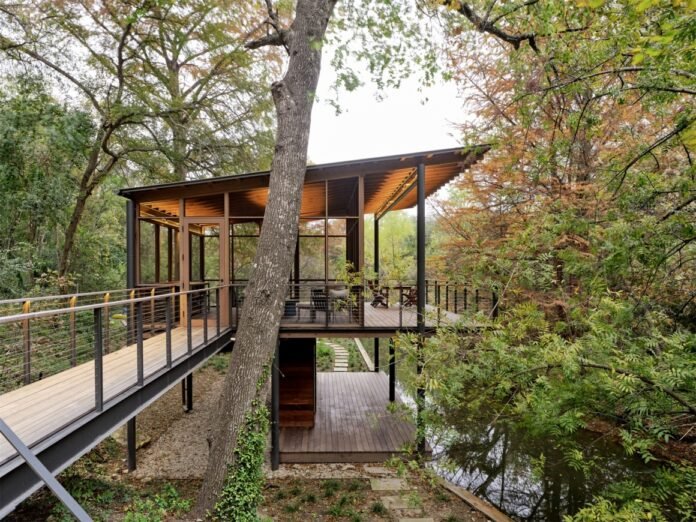本文由 Furman & Keil Architects 授权mooool发表,欢迎转发,禁止以mooool编辑版本转载。
Thanks Furman & Keil Architects for authorizing the publication of the project on mooool, Text description provided by Furman & Keil Architects.
Furman & Keil Architects:坐落于奥斯汀市中心不远处、与一片自然保护区隔水相望的湿地边缘,这座建筑面积约为86平方米的微型栖居空间,隐匿于一处幽静水道之畔。项目地处悬崖底部,较周边社区低约15米,被茂密林木环绕,仅可通过独木舟或皮划艇进入。通往场地的路径是一段穿越天然岩洞的长阶梯,最终抵达湿地栖息地。
Furman & Keil Architects:Nestled across the water from a nature preserve, this 928-square-foot project sits just minutes from downtown Austin. At the bottom of a bluff, fifty feet below the surrounding neighborhood, the project is sheltered by large trees along the secluded waterway that is only navigable by canoes and kayaks. Reaching the site is a journey descending an extensive staircase passing through a natural stone grotto down into the wetland habitat.
▽隐匿于一处幽静水道之畔的微型栖居空间 ©Leonid Furmansky
本项目被构思为一座悬浮于水面之上的高架平台,使业主得以“栖居于自然之中”。平台漂浮于水面之上,视野开阔,可俯瞰林间与水道。平台上的纱窗阳台为观鸟与休憩提供了一个半开放的庇护空间,而平台下方则作为船只停靠与亲水活动的起点。该结构在不增加任何空调面积的前提下,有效拓展了业主住宅的使用空间。
Conceived as an elevated platform to allow the owners to inhabit nature; the platform floats over the water providing views into the trees and down the slough. While the screened porch is a protected space for lounging and birdwatching, the area below the platform serves as a boat launch and provides access to the shoreline. The structure expands the living area of the Owner’s home without adding any additional conditioned square footage.
▽一座悬浮于水面之上的高架平台 ©Leonid Furmansky
▽为观鸟与休憩提供了一个半开放的庇护空间 ©Leonid Furmansky
该项目场地面临诸多挑战。建筑选址于一片生态敏感的湿地,仅可通过小型船只或一段狭长陡峭的阶梯进入,后者并不适合施工通行。为减少对湿地生态的干扰,设计团队提出了一项策略:将可居住空间整体抬升至二层,并通过桥梁连接。这一做法有效避免了地面层的大规模施工,同时为使用者提供了一个俯瞰本地动植物的高位视角。新建结构甚至在夜间成为猫头鹰的栖息地,它们沿着水岸觅食,“栖居”之意由此得名。
The site presented many challenges. The project sits on an environmentally sensitive wetland that is only accessible by small boat or via a long tight staircase that was unsuitable for construction access. To decrease the impact on the wetlands the design team developed a strategy to lift the habitable spaces of the project to a second level and provide access via bridge. This minimized construction at the ground plane while giving the occupants a perch from which to observe local flora and fauna. The new structure has even become a roost for owls in the evening as they hunt along the water’s edge.
▽可通过小型船只或一段狭长陡峭的阶梯进入空间 ©Leonid Furmansky
除了提供一个舒适的观鸟平台,业主还希望建筑具备良好的耐久性与韧性。原有建筑曾在雨季遭遇洪水侵袭,这在该水道区域是常见现象。业主希望新建结构能够抵御不可避免的洪水,并尽可能减少对周边生态系统与栖息地的影响。他们要求设计团队提出一个与场地和谐共生的方案,在最终设计与施工方式上都将干预降至最低。项目目标包括:缩小建筑占地面积、降低对水道的影响,并通过复用原有钢桩基础来减少施工扰动。
In addition to a comfortable perch for birdwatching, the owners desired a durable and resilient structure. The previous structure on the site had experienced flooding, common along the slough during long periods of rain. The Owners wanted to build a structure that would be able to withstand the inevitable flooding and that had a minimal impact on the habitat and ecosystems of the surrounding site. The owner challenged the design team to develop a design that would exist in harmony with the site and minimize its impact in terms of the final design and construction methods. Project goals included reducing the footprint, minimizing the impact on the waterway, and limiting construction impacts by re-using the existing superstructure of steel piers.
▽不仅是一处观鸟平台或亲水空间,更是一种生态共生的建筑实践 ©Leonid Furmansky
设计中最大的挑战在于:如何在保留并重新利用原有结构的基础上,满足业主需求,同时实现一个与自然环境高度融合的整体设计。通过延展原有钢桩,设计团队搭建起新的木结构框架。所选材料与饰面不仅需满足抗洪要求(这是项目的基本前提),还需营造出一种轻盈、通透、可与环境“消融”的建筑气质。所有材料均需通过小型驳船运送至现场,这进一步凸显了材料耐久性与施工策略的关键性。下层平台面积被控制在最小限度,使本地植物得以重新占据湿地空间。新建高架平台取代原有结构后,也为场地自然水文系统的恢复创造了条件。
The biggest design challenge was taking the existing structure and reappropriating it to minimize site impacts while meeting the owners’ goals in a cohesive design that integrates into its natural setting. By using and extending the existing piers, a framework for the secondary wood structure was created. Materials and finishes were chosen to not only be resilient in flooding situations, a program requirement, but to create a light airy structure that dissolves into its environment. All materials had to be brought to the site via a small barge, emphasizing the importance of not only durable materials but also timeless and resilient design & construction strategies. The minimal area of the lower-level deck allows native plantings to reclaim the natural wetland area. The replacement of the existing structure with this new elevated dock has also allowed for the restoration of natural hydrology.
▽以最小的干预方式嵌入自然,以最柔和的姿态回应场地,以最坚韧的结构面对洪水与时间 ©Leonid Furmansky
▽设计图纸
项目名称:Roost
项目地点:美国德克萨斯州奥斯汀
设计公司:Furman & Keil Architects
主持建筑师:Troy Miller, Philip Keil, Gary Furman
项目经理:Maanasa Nathan, Dawson Williams
施工单位:Crowell Builders
景观设计:Word + Carr Design Group
许可顾问:Rick Rasberry(Lake Austin Boat Dock & Shoreline Permits)
结构工程:Duffy Engineering
照明设计:Studio Lumina
摄影:Leonid Furmansky
Project Name: Roost
Project Location: Austin, Texas
FKA design team:Troy Miller, Philip Keil, Gary Furman
Project Manager:Maanasa Nathan, Dawson Williams
Architecture: Furman & Keil Architects
Contractor: Crowell Builders
Landscape: Word + Carr Design Group
Permit Consultant: Rick Rasberry of Lake Austin Boat Dock & Shoreline Permits
Structural Engineer: Duffy Engineering
Lighting: Studio Lumina
Photography:Leonid Furmansky
“ 栖居于自然之中,设计不是征服自然,而是与自然共处、共生、共鸣。”
审稿编辑:Maggie
更多 Read more about: Furman & Keil Architects
Nguồn: mooool


















