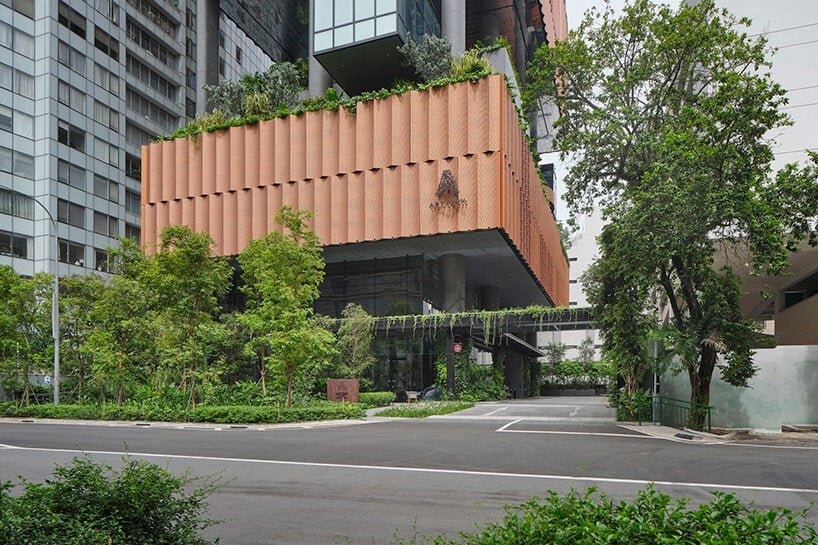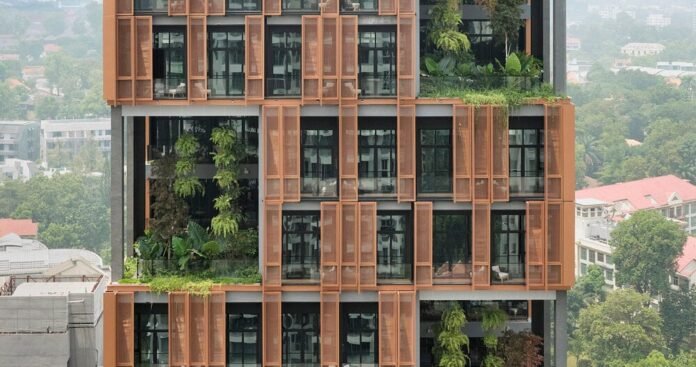an urban hotel overgrown with gardens
A newly completed hotel, titled Artyzen Singapore, has been designed by architecture studio ONG&ONG as a fusion of diverse elements — past and present, international and local, low-rise and high-rise. The architects have reinterpreted traditional wisdom to give rise to a modern lifestyle hotel with a lush, gardened facade. Inspired by the rich culture, colors, and flavors of Singapore, the hotel emerges as a contemporary oasis in the heart of the city. Rising along Cuscaden Road, it is strategically located just a short distance from the Orchard Road shopping belt, major embassies, and the famous Singapore Botanic Gardens.
 images © Fabian Ong
images © Fabian Ong
ong&ong draws from the site’s heritage
The new Artyzen Singapore by ONG&ONG occupies the site of a heritage building which was once a tropical garden mansion built in the 1940s known as ‘Villa Marie.’ With its low proportions, the disused building presented a contrast against the backdrop of modern towers. The architects drew inspiration from Villa Marie’s low-rise structure, transitional spaces, and lush greenery to shape the design of Artyzen Singapore. The architects embraced Villa Marie’s unique past by designing the building massing as vertically stacked villas. Referred to as ‘sky villas,’ these structures pay homage to Singapore’s tropical lushness. Elements such as high ceilings, verandas, lush courtyard gardens, arches, and terra-cotta roof tiles are reintroduced, connecting the architecture to its context and rediscovering climatic responses from the past.

the modern lifestyle hotel blends past and present, inspired by Singapore’s vibrant culture and urban fabric
inside the artyzen singapore hotel
Artyzen Singapore comprises five major parts, which ONG&ONG enclosed by a facade of sky gardens stacked on alternating floors. The verticality of space is explored within the hotel, particularly in the communal areas at the fourth and fifth stories. These spaces are interconnected, adorned with lush greenery, and provide an exclusive garden experience. The transition from urban bustle to a serene oasis is accentuated by mirrored ceilings reflecting the verdant surroundings. From the eighth floor upwards, multiple sky gardens connect with guest rooms, allowing guests to immerse themselves in tropical greenery directly from their balconies. The rooftop terrace captures the duality of Singapore’s urban fabric, offering views across the city.

the project occupies the site of a 1940s-built structure which was once a tropical garden mansion 
guest rooms and hotel amenities begin at the eighth floor 
designed as vertically stacked ‘sky villas,’ the building pays homage to Singapore’s tropical landscape


