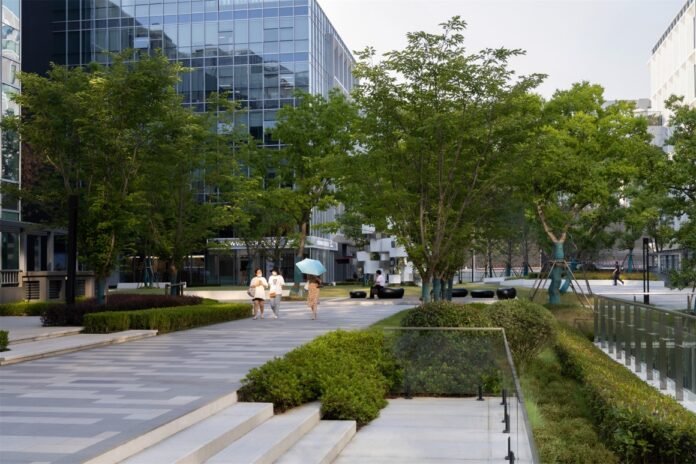本文由 SWA Group 授权mooool发表,欢迎转发,禁止以mooool编辑版本转载。
Thanks SWA Group for authorizing the publication of the project on mooool, Text description and images provided by SWA Group.
SWA Group:南京星河科技园位于中国江苏省红山新城,因其聚集的高科技与金融产业,以及精心设计的开放空间,成为了年轻人前来工作、消费和生活的理想之地。该项目的构想在新冠疫情爆发之前就提出,面对不断变化的用户需求,项目在最初就做好了充分的准备。
SWA Group:Nanjing Xinghe Tech Campus, located in the Hongshan New Town of Jiangsu Province, China, has emerged as an ideal destination for young professionals due to its concentration of high-tech and financial industries, coupled with meticulously designed open spaces. The project showcases its forward-looking nature and readiness to adapt to evolving user demands.
设计团队通过景观设计将自然元素融入科技园区,提出了河流与繁星的设计理念,创造出流动、宜人、优质和有魅力的商业景观。时间带来的事实证明,这是一个有远见的项目:自2021年完工以来,园区的入住率已达到80%。本设计不仅使因疫情而失去活力的园区焕发生机,还为新型工作空间带来了社交活动、可持续性、舒适和健康的特点。
The design seamlessly integrates natural elements into the tech campus, incorporating the concepts of rivers and stars. This vision gives rise to a dynamic, pleasant, high-quality, and charming commercial landscape. The project’s foresight has proven its worth, with an 80% occupancy rate achieved since its completion in 2021. The design introduced features of social engagement, sustainability, comfort, and well-being into the new commercial and working space.
▽项目整体鸟瞰
【自然与园区无缝衔接】
首先,设计团队的目标是改善行人体验,创造难忘的购物环境。他们构建了一个由四条廊道组成的网络,延伸至绿色空间,将自然元素引入核心区域。这些廊道穿越建筑的连桥,融入了绿意,同时也具有独特的导向特点。通过这些网络廊道,周围的绿色开放空间融入了校园核心。这样的绿色廊道设计不仅使校园与自然环境融为一体,还激励着用户去感受和连接周围环境中的美景。
Seamless Blend of Nature with Commercial Experience
The foremost goal of the design team was to enhance the pedestrian experience and create a memorable shopping environment. A network of four corridors extends into green spaces, infusing natural elements into the core area. These corridors weave through the buildings via connecting bridges, merging with greenery while maintaining distinctive wayfinding attributes. These green corridors integrate the surrounding open spaces with the heart of the campus, allowing users to experience and connect with the beauty of the environment.
▽绿色廊道的设计不仅使校园与自然环境融为一体,还激励着用户去感受和连接周围环境中的美景
【充满社交机会的创意空间】
团队充分了解了空间特性和用户活动需求的重要性,将校园的室外空间巧妙地划分成五个独特的区域,为各种社交活动、活动和娱乐提供了理想场所。这些区域包括创新的门户广场、别具一格的下沉庭院、核心社交草坪、绿意盎然的廊道和宁静的小角落。每个室外区域都有其独特的焦点,同时所有区域都秉持一致的设计语言和原生树冠。
Create Vibrant Social Spaces in Innovative Environment
Understanding the significance of space characteristics and user activity needs, the team ingeniously divided the outdoor areas into five distinct zones, providing ideal settings for various social interactions, events, and leisure activities. These areas encompass an innovative gateway plaza, uniquely designed sunken courtyards, a central social lawn, verdant corridors, and tranquil corners. Each outdoor zone boasts a distinct focal point while adhering to a consistent design language and native tree canopies.
【艺术语言创造独特的主题创意氛围】
景观元素的造型赋予校园以优雅和主题感,与精心策划的植被方案相融合,创造出以工作和发展为主题的工业园区氛围。这种统一的设计语言加强了不同层次之间的联系,吸引着访客主动去探索校园内充满活力的空间。
Promote Distinctive Thematic Commercial Ambiance
The landscape elements’ design imparts elegance and thematic ambiance to the campus, blending seamlessly with carefully planned vegetation schemes. This unified design language reinforces connections between different levels, enticing visitors to actively explore the vibrant spaces within the campus.
南京星河科创园为科技与金融从业者打造了一个富有活力的商业环境,灵活回应多样化的活动需求。
Nanjing Xinghe Tech Campus offers a dynamic commercial environment for tech and finance professionals, addressing different activities needs.
▽平面布局设计
园区的开放空间体系由四条绿廊串联而成,将户外空间划分为五个功能鲜明的区域,满足多元化的使用场景。
The open space network comprises of four green corridors dividing the outdoor space into five unique zones, offering ideal spaces for various activities.
从主入口广场开始,一道水幕墙作为视觉与动线的起点,增强了空间的联动性,为原本静态的场地注入活力。
Starting from the main entrance plaza, a water wall promotes connectivity, activating this otherwise static space.
绿廊两侧的林荫路径引导人们步入中央社交草坪,在艺术氛围中自然而然地激发交流与互动。
Trees on the green corridor guides visitors to the central social lawn, where people connect in an artistic atmosphere.
下沉广场被茂密的香樟树林环抱,既形成了空间焦点,也提供了舒适宜人的树荫休憩场所。
The camphor tree grove surrounding the sunken plaza provides focal points and a comfortable shaded resting area for visitors.
地面层的水景倒映着树冠的律动,下沉庭院则营造出静谧优雅的公园氛围,让人身心放松。
The ground-level water feature reflects the tree canopy, while the lower courtyard creates a tranquil and elegant park ambiance.
层层递进的露台和宽阔的台阶巧妙地加强了人与自然之间的视觉与情感联系,激发人们停留、交流与探索的欲望。
Carefully designed terraces and grand steps enhance visual connections with nature, inspiring people to linger and engage in social activities.
中央公共空间以四季之美吸引使用者:夏日清风送爽,秋天则满目金黄,令人流连忘返。
The central public space entices users with the beauty of season. In the summer, people come to enjoy the cool breeze, while in autumn, they appreciate the golden leaves.
绿廊不仅作为清晰的导向系统贯穿建筑之间的连桥,同时将自然绿意引入园区之中,强化了空间的识别性与可达性。
The green corridors integrate greenery while functioning as wayfinding, traversing the building’s connecting bridges.
它们共同构建出一个灵动、多元、开放的商业氛围,引导人们在空间中流动、体验、沉浸。
The green corridors create a dynamic commercial area, guiding people to flow, experience, and immerse themselves in the vibrant space.
分布于各处的口袋空间则通过精心搭配的植物与家具,在工业园区的背景下营造出富有格调和主题氛围的独特体验。
尽管南京星河科技园的构想早在新冠疫情爆发之前就已经提出,但总结而言,这些商业景观设计项目共同关注着提升公共空间的质量,创造适合社交和活动的场所,解决商业挑战,并同时融入艺术和可持续性因素,以引起人们的兴趣和积极参与。
Pocket spaces bring elegance and thematic ambiance to the campus, with thoughtfully designed plants and furniture in an industrial campus setting.
Nanjing Xinghe Tech Campus design initiatives is the focus on enhancing the quality of public spaces, creating venues conducive to socialization and activities, tackling commercial challenges, and concurrently infusing artistic and sustainable elements to spark interest and active engagement from the people. In summary, the project has successfully fused nature and commerce, revitalizing the park and establishing a thriving hub for innovative work and social interaction.
项目名称: 南京星河科技园
完成年份: 2021
项目面积: 33,000 m2
项目地点: 江苏省南京市
设计公司:SWA Group Los Angeles Office
公司网址:https://www.swagroup.com/
联系邮箱:qdai@swagroup.com
主创设计师:邓宁
设计团队:张婧,李博阳,王一鹤
客户:南京星河博源房地产开发有限公司
景观施工图单位: 江苏苏邑设计集团有限公司
建筑单位:上海日清建筑设计有限公司
施工单位:江苏旭荃建设有限公司
泛光设计单位:上海品冈照明设计有限公司
摄影师: 丘文三映
Project Name: Nanjing Xinhe Tech Campus
Completion year: 2021
Project area: 33,000 square meters
Project Location: Nanjing, Jiangsu, China
Design company: SWA Group Los Angeles Office
Company website: https://www.swagroup.com/
Contact email: qdai@swagroup.com
Chief designer: Ning Deng
Design team: Jing Zhang, Boyang Li, Yihe Wang
Customer: Nanjing Xinghe Boyuan Real Estate Development Co., Ltd
Landscape construction drawing unit: JANGSU SUYI DESIGN GROUP CO.LTD
Construction company: Shanghai Nissin Architectural Design Co., LTD
Construction unit: Jiangsu Xuquan Construction Co., LTD
Floodlighting design unit: Shanghai Pingang Lighting Design Co., LTD
Photographer:Chill Shine
“ 项目不仅使因疫情而失去活力的园区焕发生机,还为新型工作空间带来了社交活动、可持续性、舒适和健康的特点。”
审稿编辑: Maggie
更多 Read more about: SWA Group
Nguồn: mooool



















