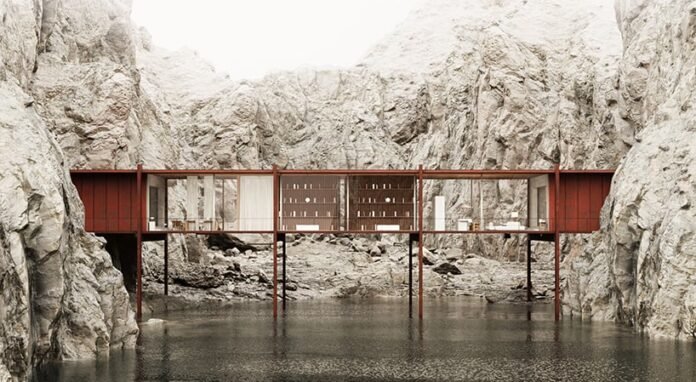Kseniia Kolesnikova envisions rustic-looking glass house
Interior and product designer Kseniia Kolesnikova envisions Glass House as a long, rectangular abode tucked in between two mountain peaks. Hovering over a lake thanks to a series of pillars immersed in the water, the structure comprises parts of cargo containers fronted almost entirely with large glass panels, allowing the primitive and surreal-looking landscape to become part of the interior living spaces. Kolesnikova coated the exterior in a rusted metal skin inspired by small weathered fishing houses.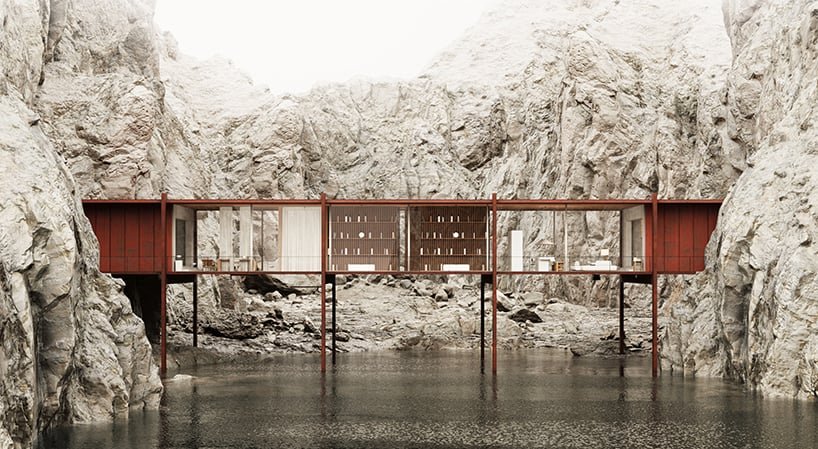
general view of the Glass House | all renderings © Kseniia Kolesnikova
creating a japanese-inspired and unified palette indoors
The interior of Glass House by Kseniia Kolesnikova (see more here) unveils a unified color palette of sand and terracotta. The main materials used are natural stone (marble, travertine) and wood. The designer divides the space into three parts: the kitchen-living room with a tea zone, a study, and a bathroom in the center, and a bedroom with a bathroom. The two opposite parts connect to the mountain without partitions, allowing nature to penetrate not only through the windows but also into the space.
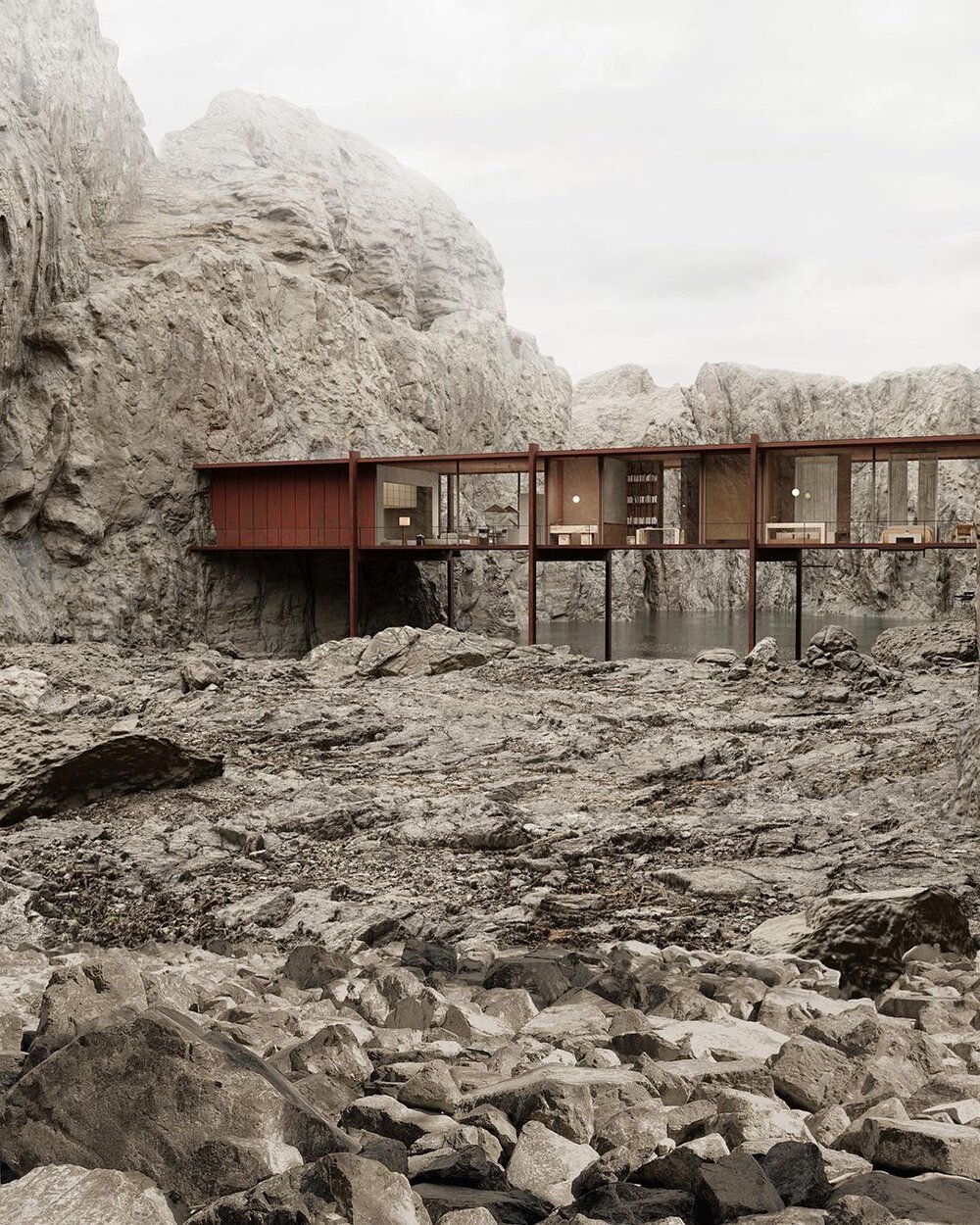
standing on pillars immersed in water
Sand floors, reminiscent of traditional Japanese gardens, fill the tea room and relaxation area in the bedroom. Meanwhile, a Japanese-style lantern with a light fixture hangs in the tea zone. ‘The natural finish materials and warm color palette of the interior contrast with the cold stone exterior, enhancing the cozy effect inside. Glass House is a project that represents my creativity and style as an artist while also showcasing my architectural design skills,’ concludes Kseniia Kolesnikova.
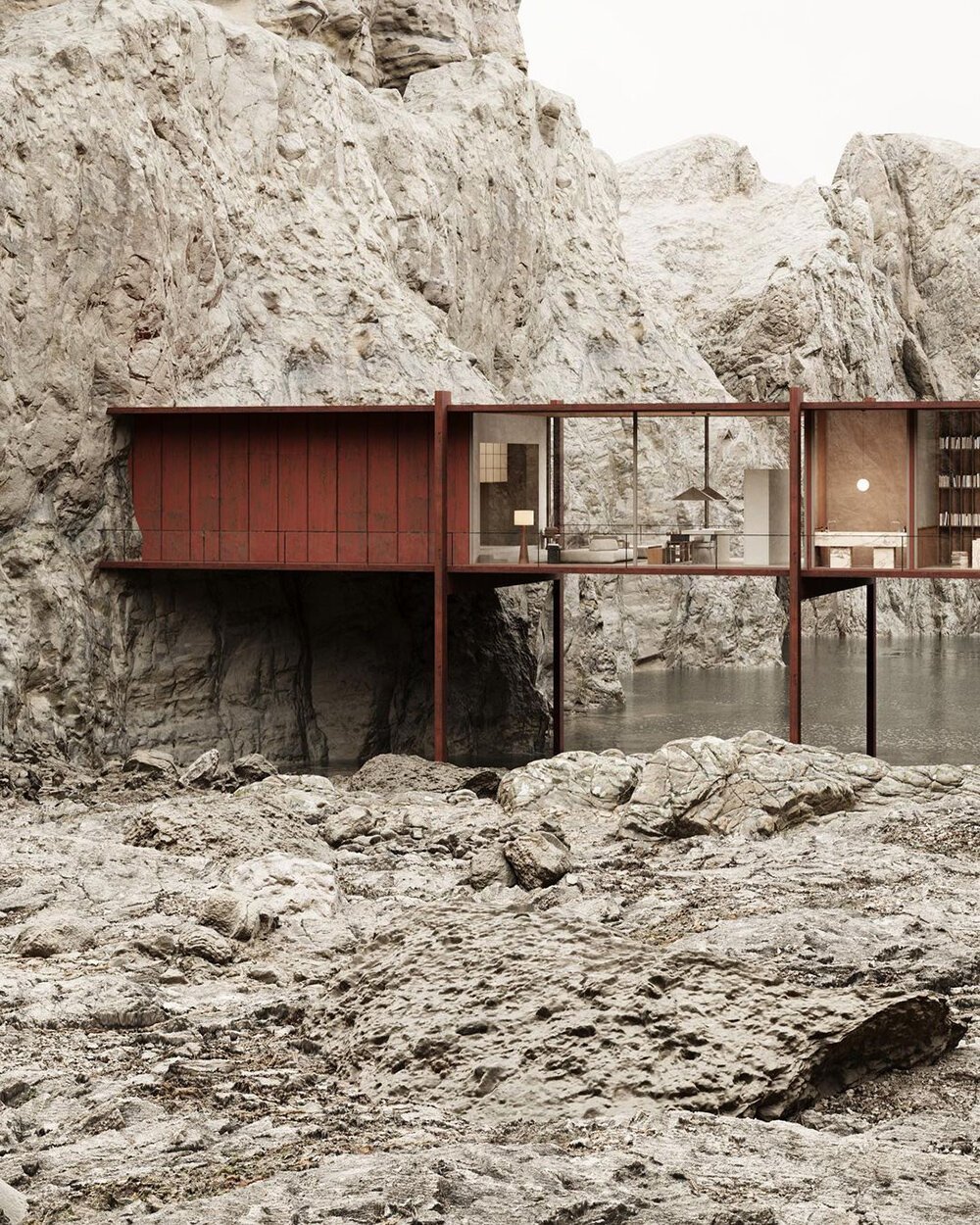
the designer envisions parts of cargo containers with large glazing
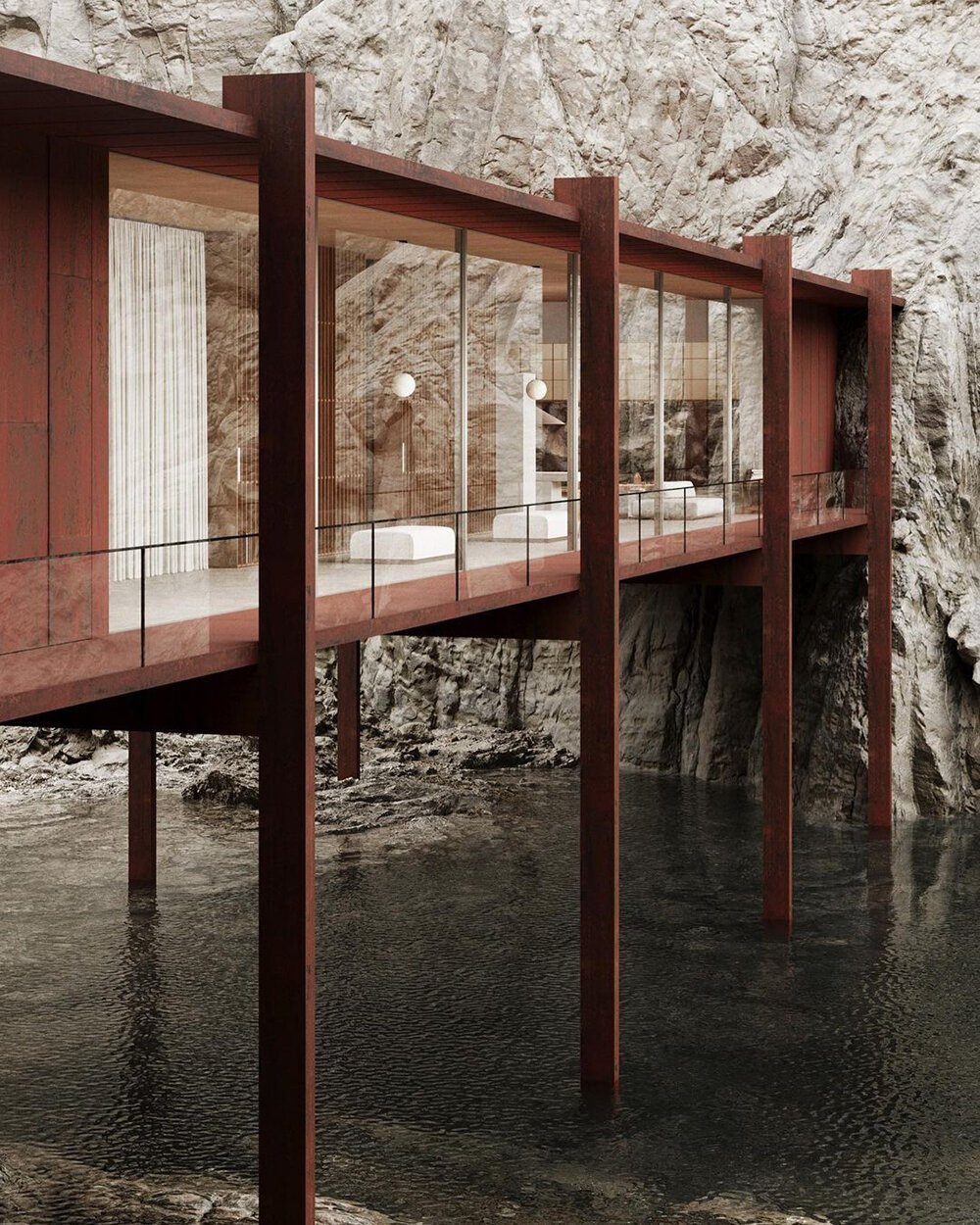
a rusted metal skin inspired by small rustic fishing houses
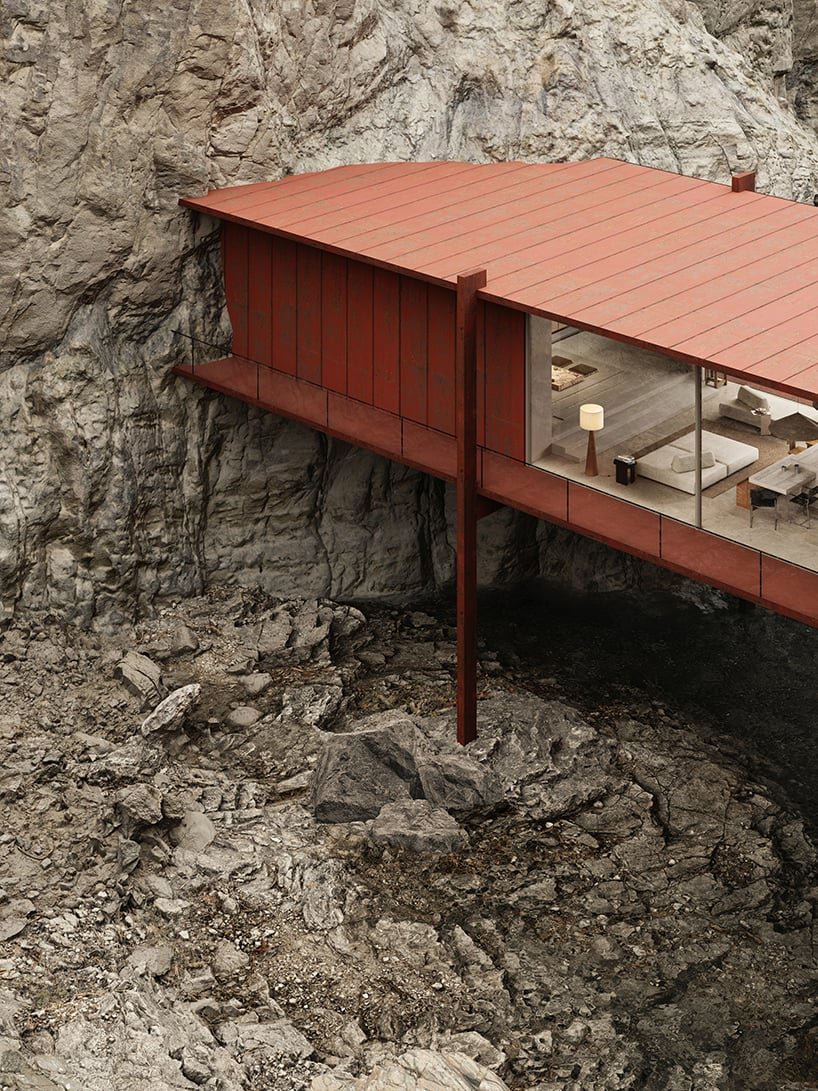
Glass House is tucked between two mountain peaks
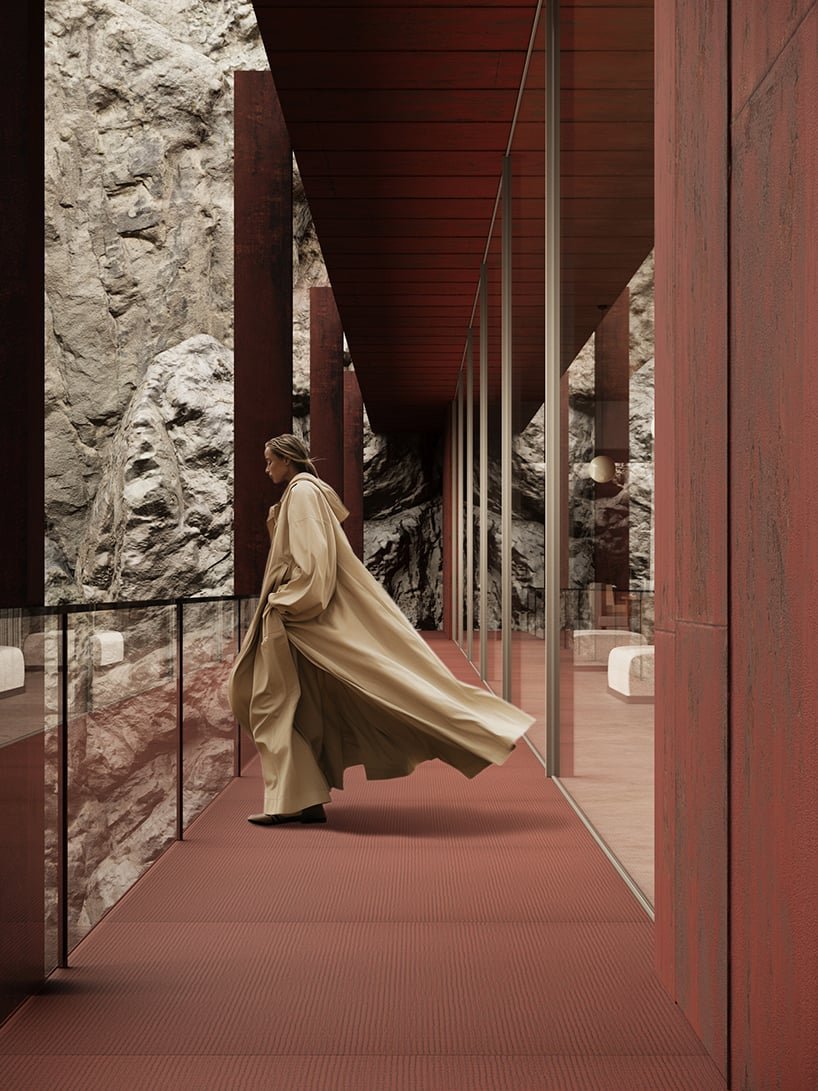
balcony view
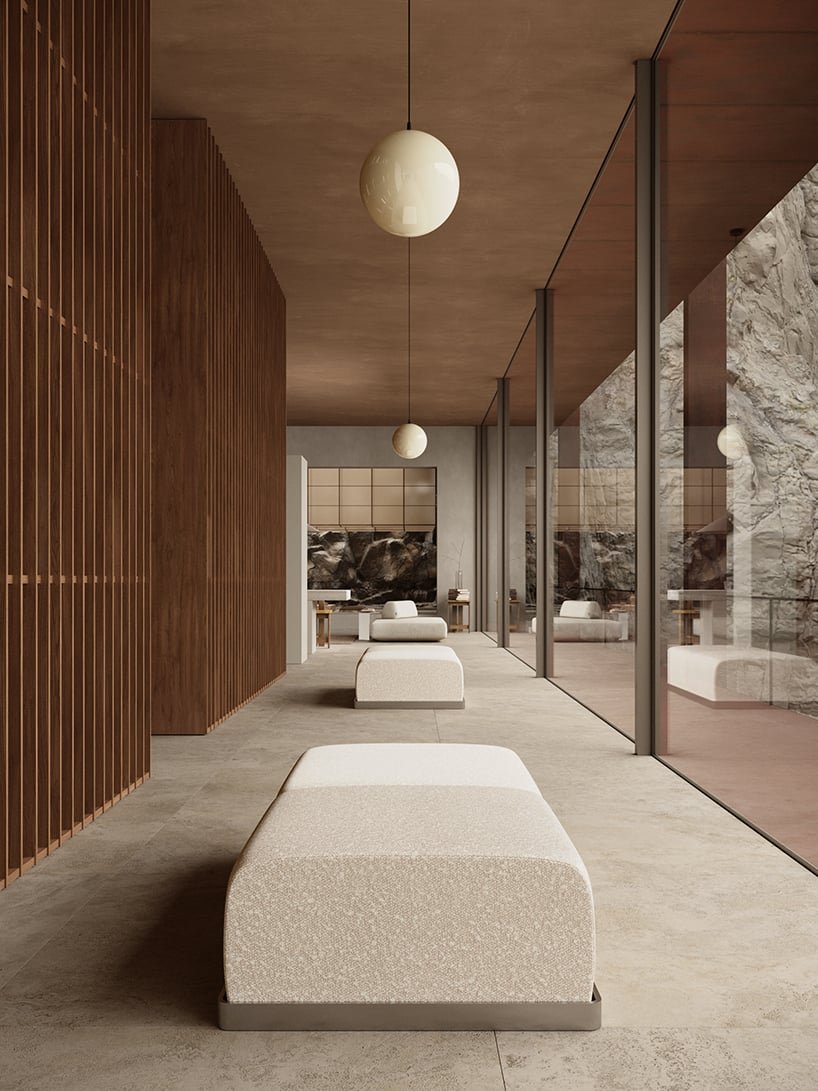
the interiors reveal a unified palette of sand and terracotta
