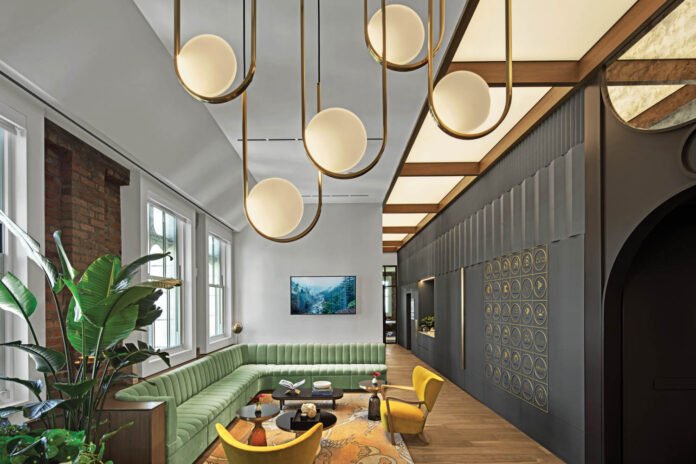Greylock Partners is one of the oldest venture capital firms in the country. Founded in 1965, it has funded hundreds of companies in myriad sectors, from networking entities (Meta, LinkedIn) to healthcare (AmplifyMD, Atomic AI) and housing (Airbnb, Redfin), and continues to work with early-stage entrepreneurs to build strong businesses. Given its history and focus on innovation, Greylock found a fitting location for its new San Francisco headquarters: 140 New Montgomery Street, originally built in 1925 by architecture firms A.A. Cantin and Miller and Pflueger for the Pacific Telephone & Telegraph Company. The 26-story art deco tower was the city’s tallest when it opened and seen as a symbol of growth and technology. Greylock leased the top floor and hired Rapt Studio to transform it into a modern-day office that honors the site’s history.
How Rapt Studio Transformed an Art Deco Tower into a Modern Office
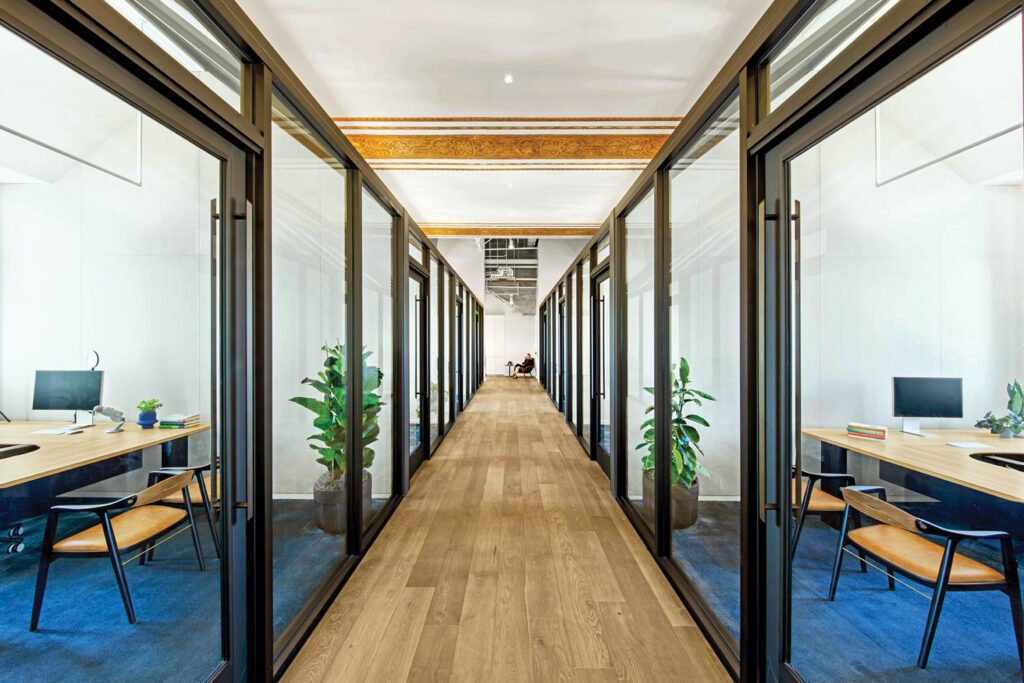

The 7,300-square-foot penthouse was once a ballroom and an assembly hall, with a 15-foot-high, painted plaster ceiling, views of downtown and San Francisco Bay, and cruciform traceries outside the windows. “It was a beautiful, interesting space,” Rapt CEO and chief creative officer David Galullo begins. Yet it presented challenges. Greylock required nine private offices, a boardroom, six conference and meeting rooms, and 15 desks, plus a reception area and a pantry. “You’re in the penthouse, so you want big volumes, but the program is a lot of little rooms,” Rapt creative director Mike Dubitsky adds. It was one of the many areas where the design studio had to weigh competing priorities. Having previously outfitted offices for such clients as Goop, PayPal, and Tinder, Rapt was up to the task.
Designing a Welcoming Space for Young Entrepreneurs
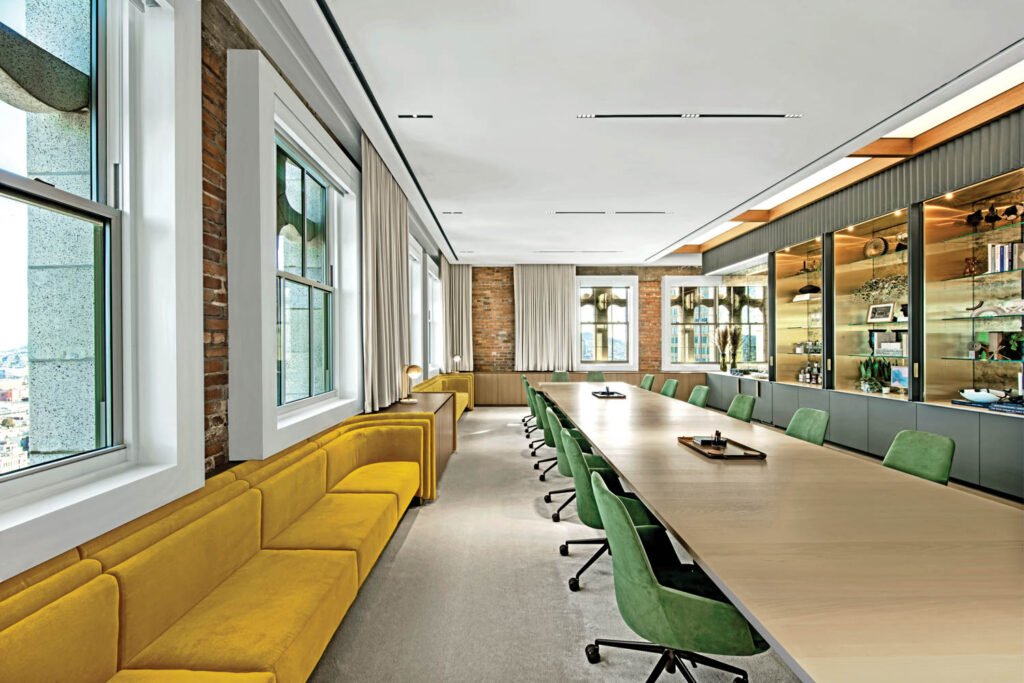

“This concept is all about quiet balance,” Galullo continues. “Between the historic and the future, impressive and comfortable, cerebral and collegial.” Greylock has a hybrid workforce of 50 employees and mainly uses the office for meetings; about 30 people come in on a given day. The firm desired that the environment project gravitas without being pretentious and feel inviting to the young entrepreneurs who come in to pitch ideas. Rapt blended contemporary and nostalgic details for a warm yet distinguished workplace that celebrates Greylock’s legacy and forward-thinking mentality.
Employees and visitors enter the building through an exuberant black-marble and bronze lobby. When they arrive on the 26th floor, Rapt devised the setting so it wouldn’t be a stark change when the elevator doors open. “Our portal has a double archway that smoothly transitions people from the art deco lobby to this office,” Dubitsky says, “and creates a sense of arrival.” With black-and-white penny floor tile, ebony plaster wall paint, and golden brass accents, the dramatic elevator lobby feels vintage as it leads to a bright reception area anchored in the present day.
Materials and Furnishings Reference 1920s Glamour


Reception is one of three big nodes along the L-shape floor plan that have a scale worthy of a penthouse. A 22-seat boardroom is in one direction and a pantry with open workstations is in another. Smaller conference and meeting rooms line the corridor between them, while a backlit LED ceiling panel illuminates the path. Wood joists and framing give the latter the feel of a skylight, notes Dubitsky, appropriate for the top-floor space.
Materials, furnishings, and custom details gesture to the roaring twenties. Teardrop pendant fixtures finished in brushed brass hang over the reception desk, itself clad in panels of antiqued mirror and bronze, and a glamorous banquette, channel-tufted in pale-jade velour, wraps around the adjacent lounge. Underfoot, a bird motif references deco-era animal prints. “There used to be huge reliefs of elephants and palms in the ballroom,” Dubitsky explains. “The rug subtly nods to that, in an unexpected way.”
An Expansive Office Pantry Enables Employees to Recharge
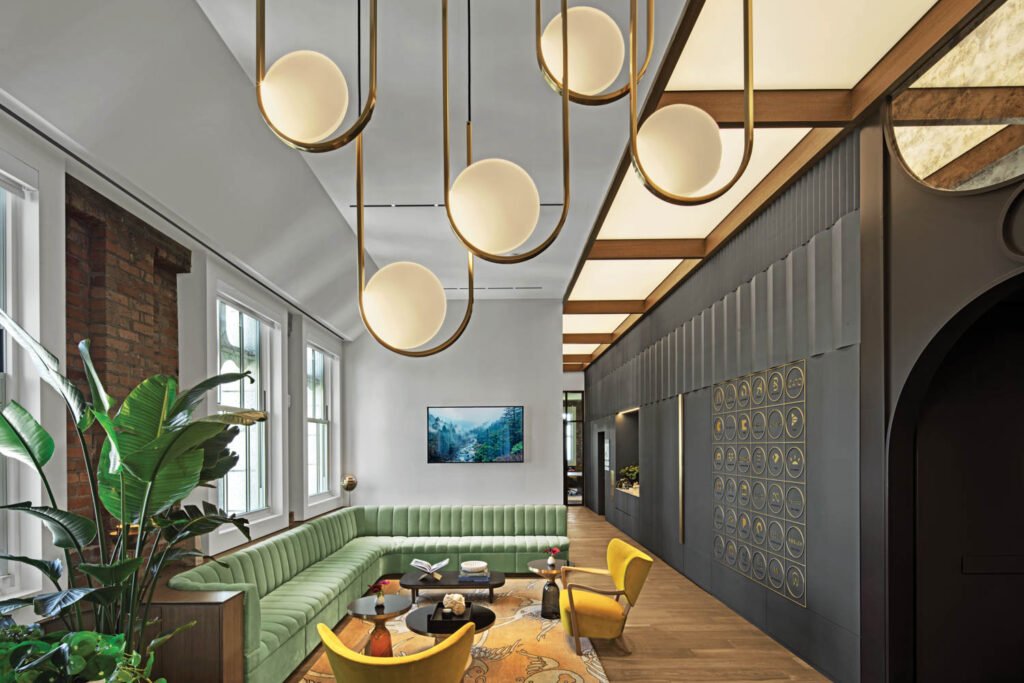

Historic and modern most clearly intersect in the pantry, where staff members come to socialize and touch down between meetings. Rapt restored the painted plaster ceiling using original stencils found in the building’s basement, recreating ornate detailing that had worn away. At about 100 feet long and 10 to 15 high, the ceiling makes a big statement. “We decided to lean in and embrace the geometry,” Dubitsky says.
Half the pantry space is open, with hot desks across from a kitchen island, in black marble and whitewashed elm, that extends to form a dining table. Private offices occupy the rest. Yet instead of standard white boxes, Rapt conceived greenhouse-like glass huts with aluminum frames and gabled roofs that don’t quite touch the historic ceiling. “They define the smaller rooms without interrupting the grandiosity,” Galullo observes. Employees needed enclosed offices, but they didn’t have to be soundproof, which gave the studio the flexibility to formulate what are essentially little solariums that maximize daylight.
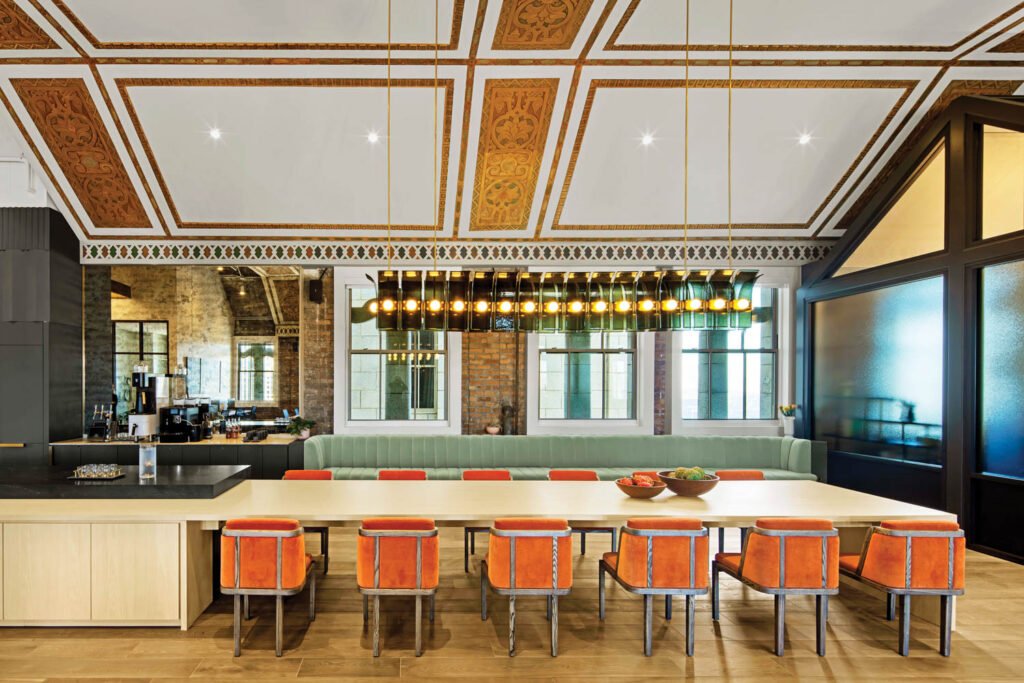

It was a bold move, but the contrasting elements sit well together and form the kind of balance Rapt sought throughout the project. “The blend of historic and new is thoughtful. Nothing seems jarring or out of place,” Galullo concludes. The design also expresses the client’s brand. “It brought to life who we are as a firm,” Greylock marketing partner Elisa Schreiber contributes. “It feels personal, curated, bespoke, clean.” Her colleague Allie Dalglish, vice president of business operations, adds that this is how entrepreneurs experience working with Greylock. It’s daunting to pitch a VC firm, but this one feels welcoming—the better to let ideas flow.
Explore Greylock Partners’ San Francisco Headquarters
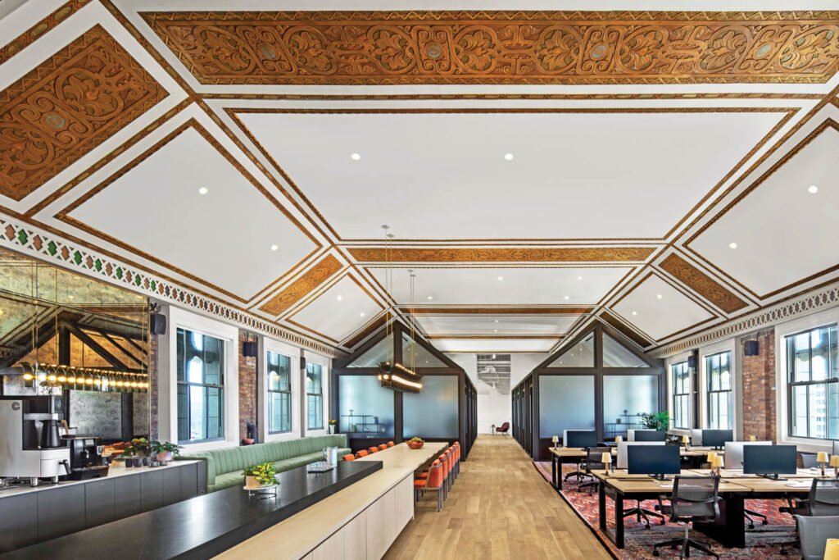

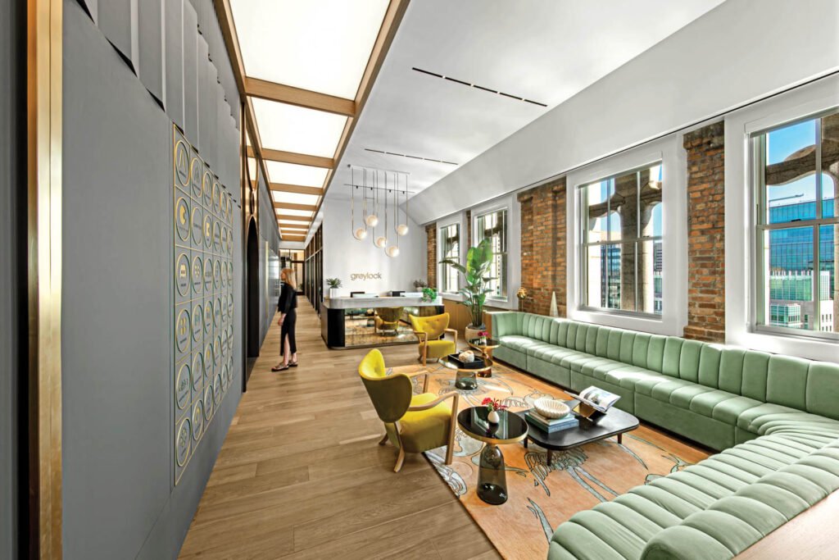


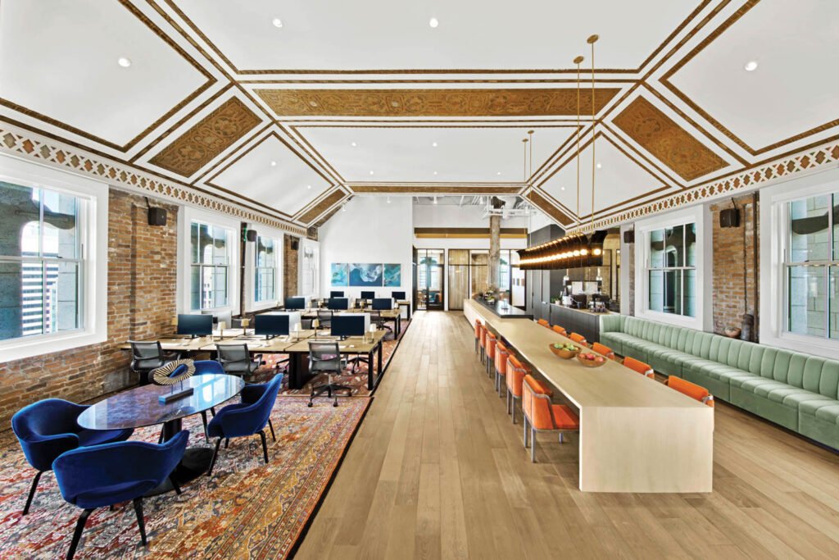

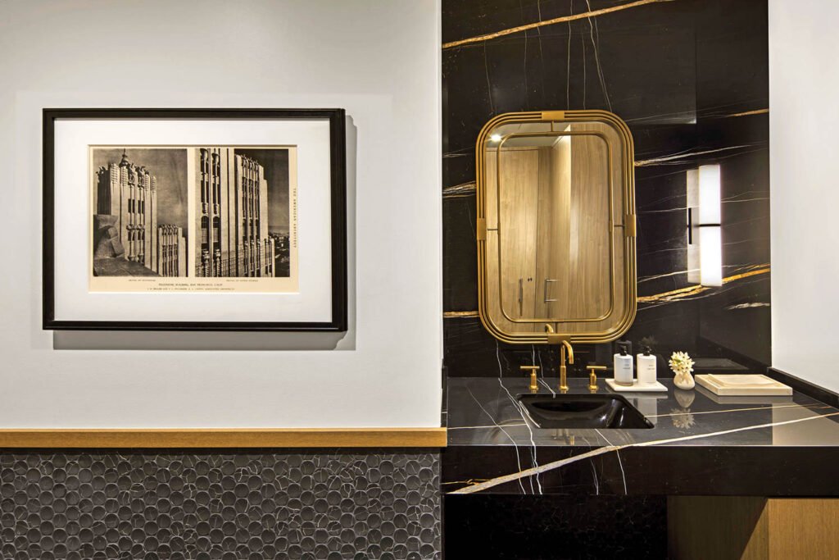

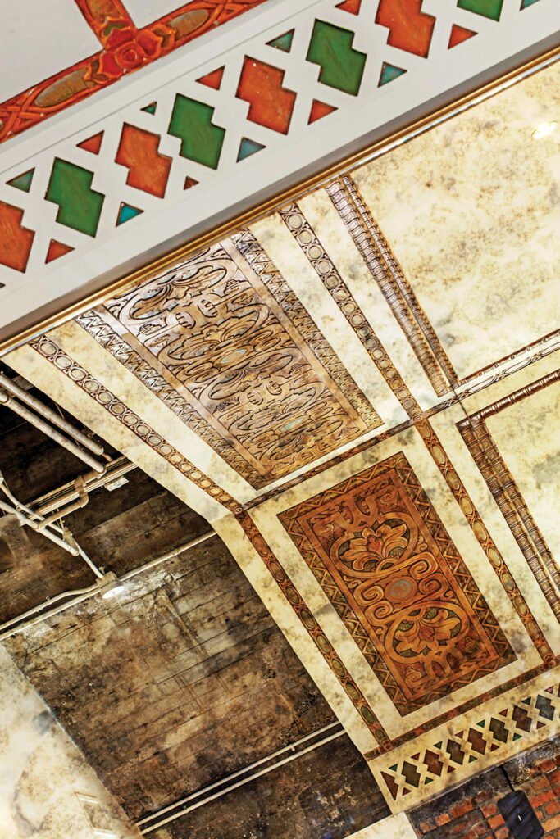

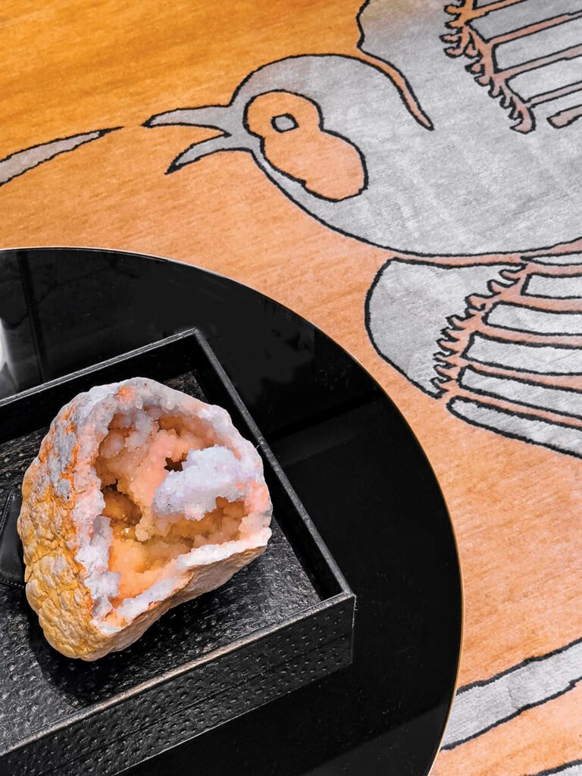



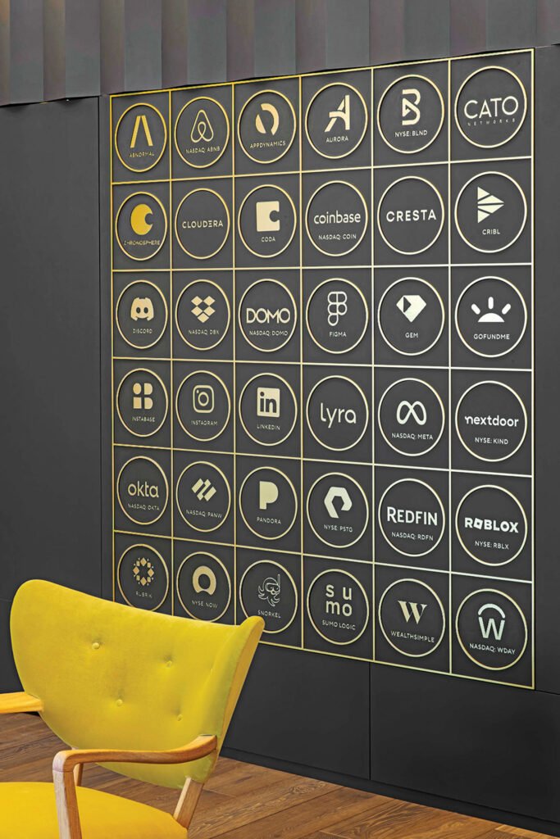



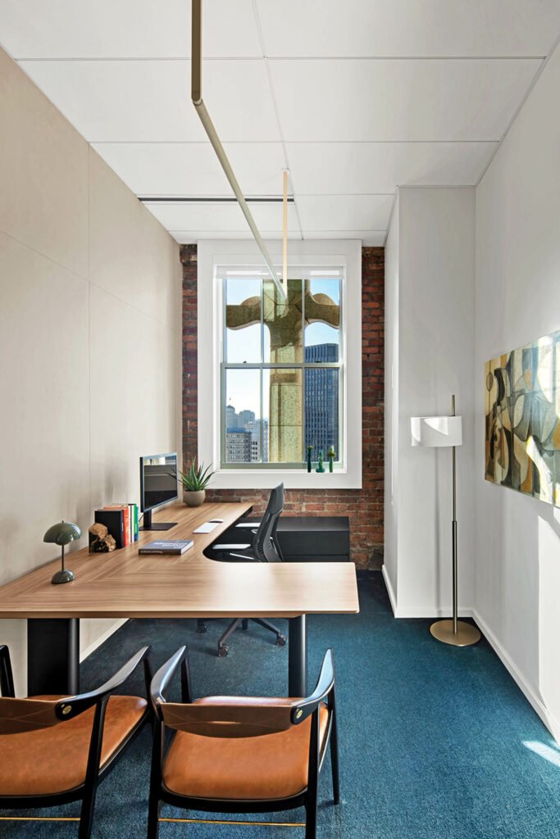

Project team
RAPT STUDIO: TANJA PINK; LINN KAGAY; JONNY PAIS; JANELL LEUNG
NAVA CONTEMPORARY: ART CONSULTANT.
PAW: MILLWORK.
PRINCIPAL BUILDERS: GENERAL CONTRACTOR.
product sources
FROM FRONT ERIK LINDSTRÖM: CUSTOM RUG (RECEPTION).
HOLLIS+ MORRIS: CUSTOM PENDANT FIXTURE.
&TRADITION: CHAIRS, LOW TABLE.
CLASSICON: ROUND TABLES.
GUBI: TABLE LAMP.
PACIFIC ARCHITECTURAL WOODWORKS: CUSTOM BANQUETTES (RECEPTION, PANTRY, BOARDROOM).
KVADRAT: BANQUETTE FABRIC (RECEPTION, PANTRY).
NEWMAT: LUMINOUS CEILING (RECEPTION, BOARDROOM).
ROCKART: FLOOR TILE (ELEVATOR LOBBY).
PORTOLA PAINTS: PLASTER PAINT.
BANKER WIRE: WALL MESH.
MARTINELLI ENVIRONMENTAL GRAPHICS: CUSTOM DISK WALL (RECEPTION).
KNOLL: BLUE CHAIRS (OFFICE AREA).
KUSH RUGS: RUGS.
MILLERKNOLL: TASK CHAIRS.
UHURU DESIGN: WORKSTATIONS (OFFICE AREA), TABLE (BOARDROOM).
DE LA ESPADA: CHAIRS (PANTRY).
BLUE GREEN WORKS: CUSTOM PENDANT FIXTURE.
ROLL & HILL: SCONCE (RESTROOM).
CAPITAL LIGHTING: MIRROR.
KOHLER CO.: SINK FITTINGS.
OBJECT CARPET: CARPET (BOARDROOM).
HOLLY HUNT: BANQUETTE FABRIC.
ALLIED MAKER: TABLE LAMPS.
ZIMMER + ROHDE: DRAPERY FABRIC.
BERNHARDT DESIGN: CHAIRS (BOARD ROOM), TABLE (MEETING ROOM).
SANCAL: CHAIR (MEETING ROOM).
THROUGHOUT SIENA: ENGINEERED WOOD FLOORING.
VAN BESOUW: CARPET. ARMSTRONG: ACOUSTICAL CEILING.
FLOS: RECESSED CEILING FIXTURES.
FENIX: MILLWORK LAMINATE.
GLASPRO: ANTIQUED MIRROR.
KELLY-MOORE PAINTS: PAINT.
