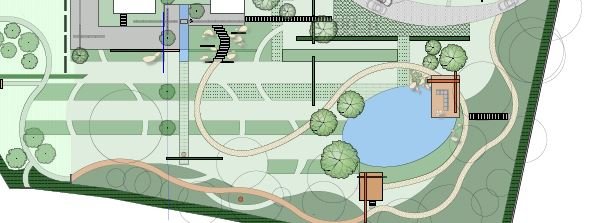Having been appointed for their commercial factory project at ROMO, these clients then appointed Aralia to produce the landscape design for their new family home on a three-acre site in Epperstone, which is located within a conservation area.
Due to the size of the proposed dwelling and rural nature of the site, the project is being submitted under the Paragraph 55 criteria as an exceptional standard of design in both the architecture and the landscape.
The building will be very contemporary, and a large part of the brief was to use the garden as a blending of the clean lined, bold architecture with the softer, more undulating surrounding countryside; creating a transitional space, which links the building to its surrounding. This is represented in our slice and flow concept; slice representing the clean lines of the building cutting through the landscape; flow being the meandering nature of the sites topography. These principles have allowed us to develop our form and start to lay the site out in an appropriate manner.
Views into the site are an as important consideration under the P55 conditions, and the use of trees, naturalistic planting and an attenuation pond have been key in softening the appearance of the building, creating a significant enhancement to the immediate surrounding.
Aralia will be creating additional habitat opportunities by enhancing the boundary planting with native mixed species, as well as a perennial garden named the ‘Pollinator’s Playground’. In addition to these plantings, a species rich orchard will be planted for harvesting, along with marginal and wetland planting around the new pond.


