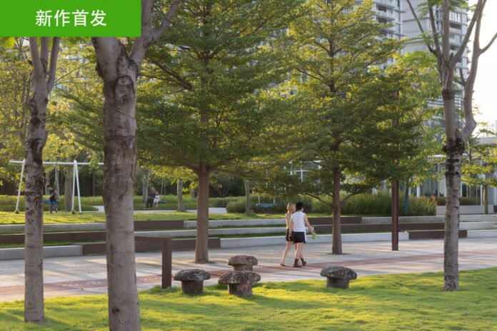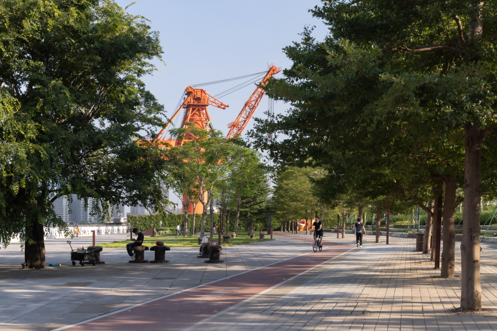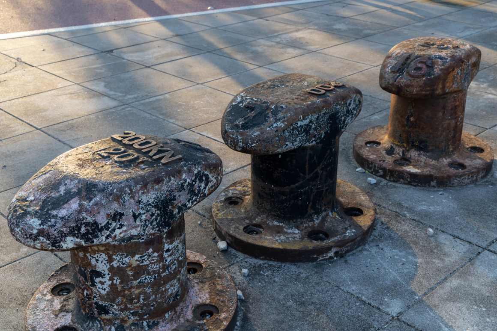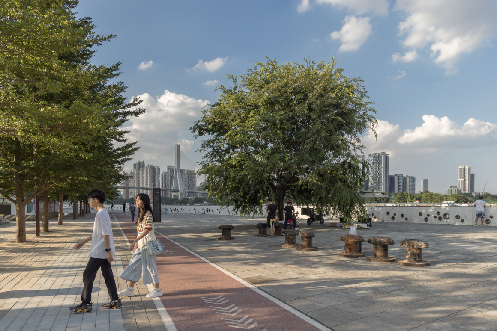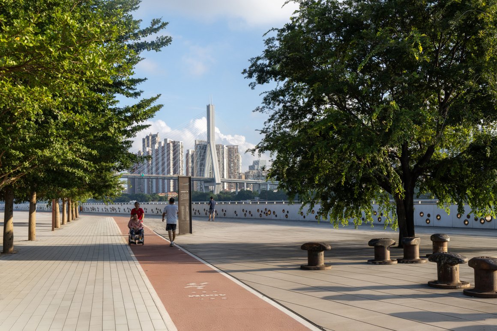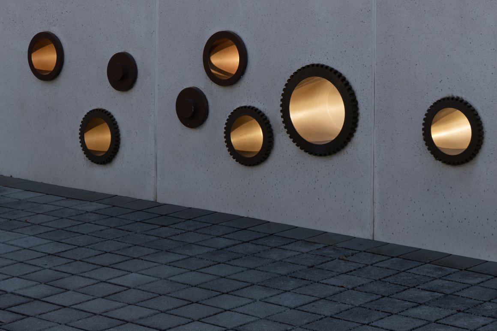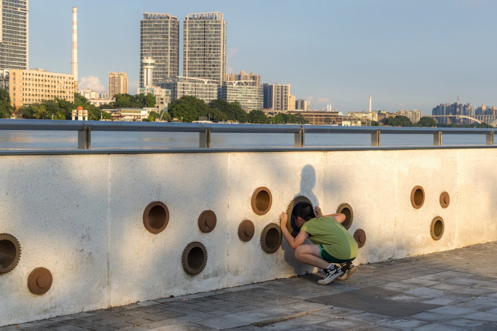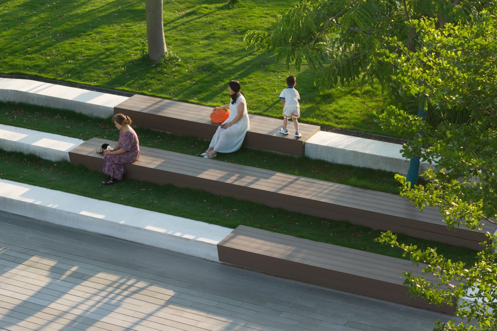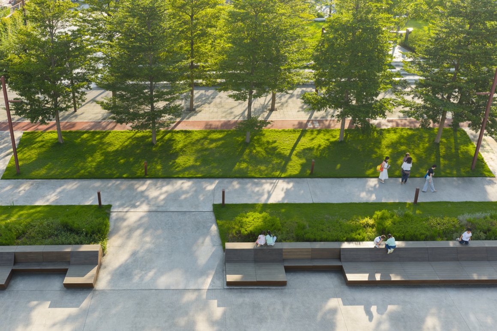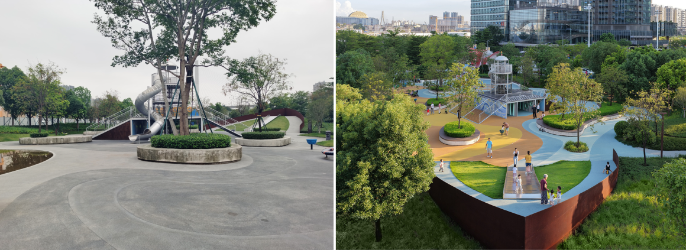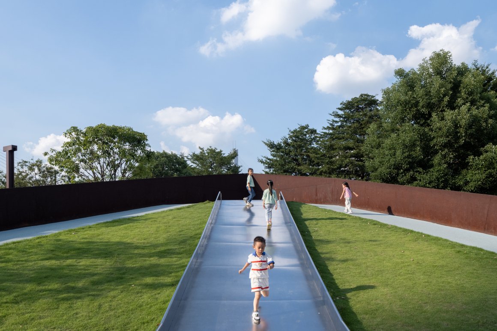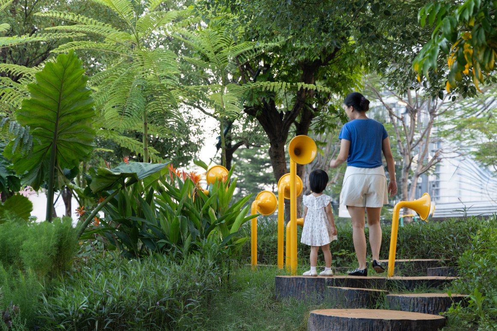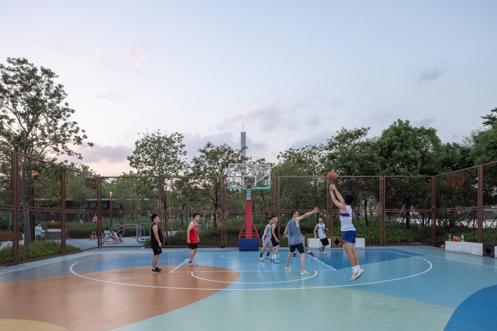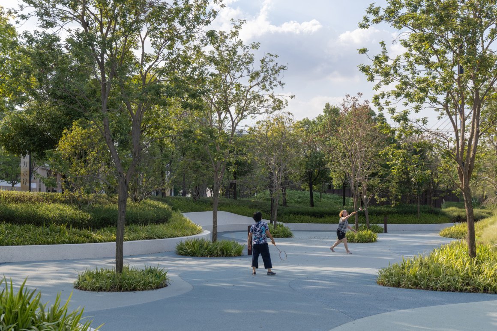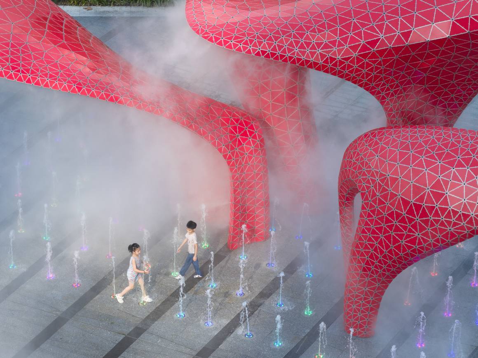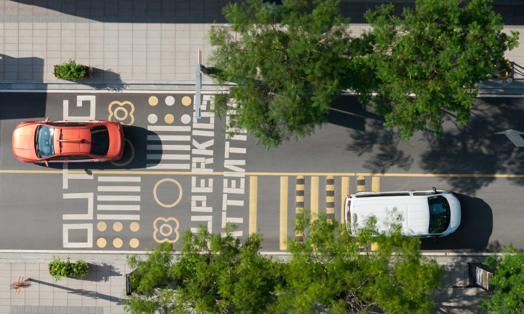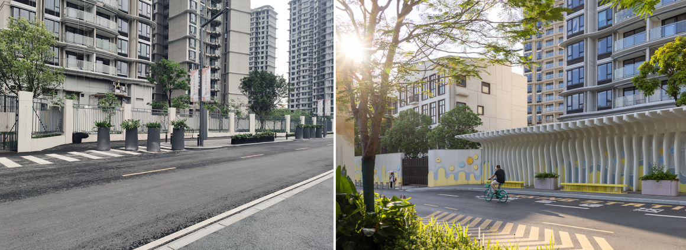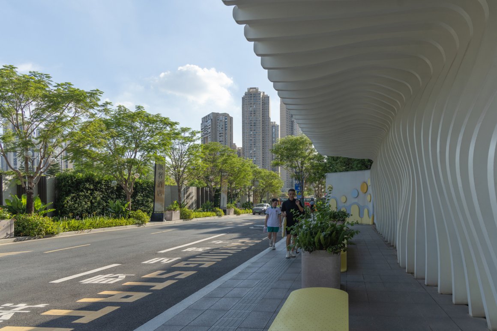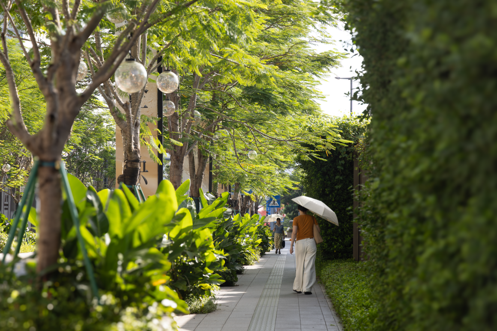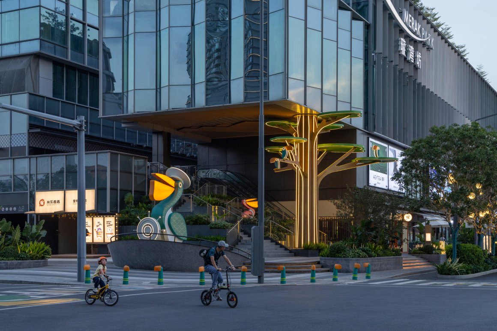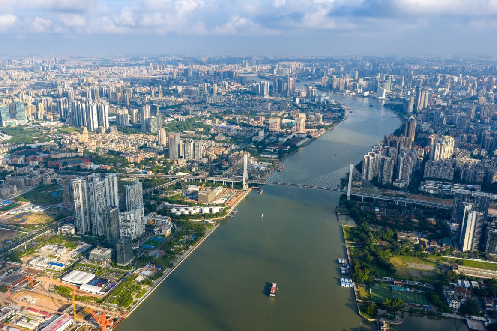本文由 广亩景观 授权mooool发表,欢迎转发,禁止以mooool编辑版本转载。
Thanks GM Landscape Design for authorizing the publication of the project on mooool, Text description and images provided by GM Landscape Design.
广亩景观:广州滨江天地根植于一段始于1914年的深厚工业历史。作为中国现代造船业的先驱,这片土地见证了广州工业文明的完整脉络。2023年,广亩受业主委托进行滨江天地公园段更新提升,及对船厂板块内街区风貌进行整体设计以激发社区活力,满足市民对生活品质与精神归属的进阶需求。从工业生产岸线转变为与城市生活深度交融的公共文化滨水空间,以此回应大湾区城市更新中工业历史与生态人文协同发展的命题。
GM LANDSCAPE:The project is rooted in a rich industrial history that began in 1914. As a pioneer of China’s modern shipbuilding industry, this land has witnessed the complete vein of Guangzhou’s industrial civilization. In 2023, GM Landscape was commissioned by the clients to renovate and upgrade the park area of HARBOURCITY , and to carry out an overall design of the streets within the site to stimulate community vitality and meet the citizens’ advanced needs for quality of life and spiritual belonging. The transformation from an industrial production coastline to a public cultural waterfront space deeply integrated with urban life responds to the proposition of coordinated development of industrial history and ecological humanities in the urban renewal of the Greater Bay Area.
▽城市滨水空间改造,从工业遗址到生活水岸
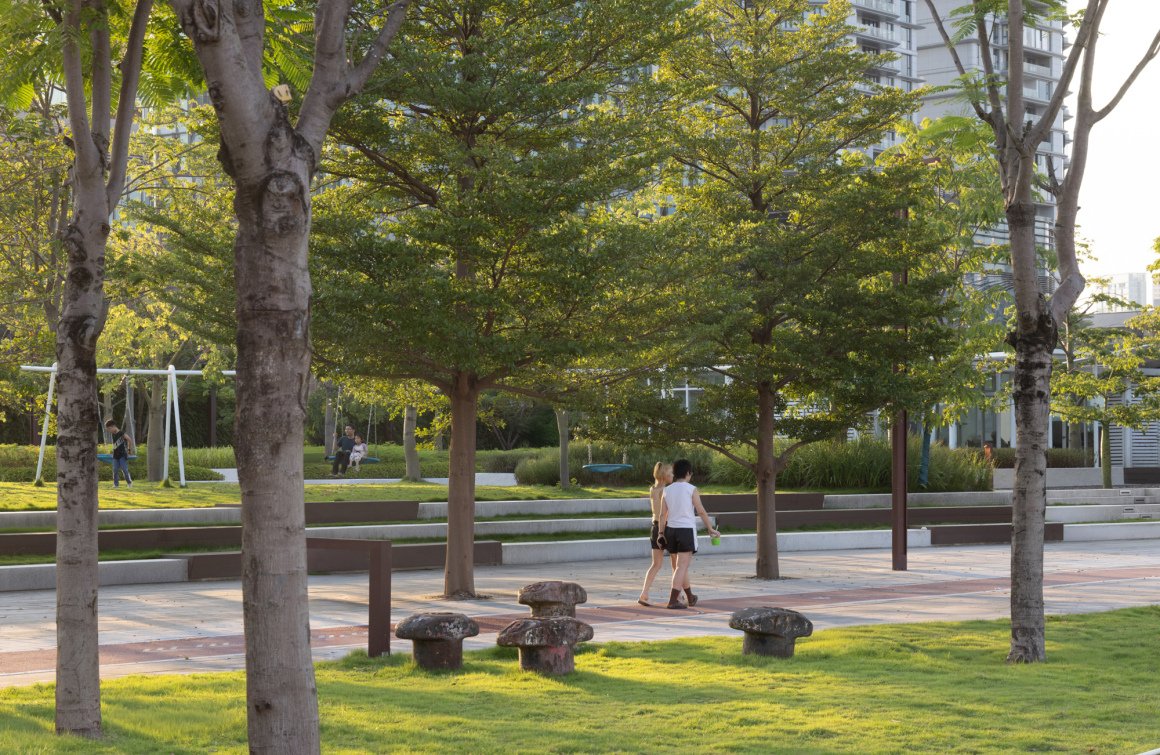
▽保留船厂工业遗存,以锈蚀的工业构件唤起场地记忆
▽1914年,广南船坞正式开工建坞(左);1954年,“广州造船厂”正式成立(右)
从工业遗址到生活水岸的更新之路
The road of renewal from industrial heritage site to living waterfront
历史并非被静态封存,而是通过“新旧对话”的设计哲学被重新激活。保留场地的历史痕迹,让锈蚀的工业元素有机嵌入新的公共空间序列,以此创造出独特的时空层叠体验,使厚重的工业记忆得以在当代城市语境中延续,让市民在漫步、休憩之间,能直观感知从宏大工业叙事到细腻日常生活的情感动线,从而完成一次深度的场所阅读。
History is not statically sealed, but revitalized through a design philosophy of “dialogue between old and new.” By preserving the site’s historical traces and organically integrating rusted industrial elements into a new sequence of public spaces, a unique layered experience of time and space is created, allowing the rich industrial memory to continue within the contemporary urban context. While strolling and relaxing, citizens can intuitively perceive the emotional flow from grand industrial narratives to the subtleties of daily life, completing a profound reading of the place.
▽厚重的工业记忆在当代城市语境中延续,重塑场地的认同感与叙事性

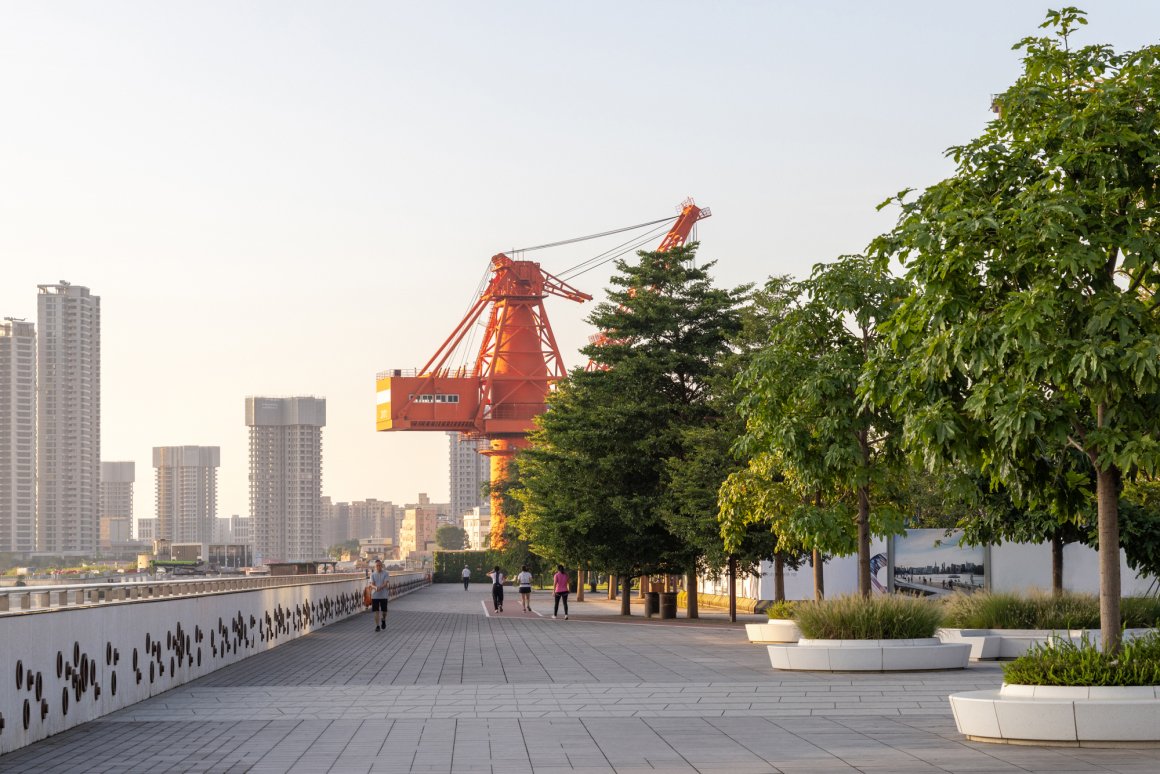
以珠江后航道滨水岸线为载体,在传承场地工业基因的同时,我们植入弹性慢跑系统,构建多层次滨水界面,使单一的造船生产区蜕变为流动的城市客厅,让历史记忆对话城市发展,联动教育、居住、商业等板块,催化滨水空间与都市生活,为超大城市滨江工业遗存再生提供可复制的可持续性发展范式。新旧时空在此叠合,机械轰鸣被江风鸟鸣替代,工业遗产转化为城市文化容器,见证着珠江沿岸从工业遗址生产岸线向生活水岸的历史性转型。
Utilizing the Zhujiang River’s back channel waterfront as a platform, while preserving the site’s industrial heritage, we incorporate a flexible jogging system and construct a multi-layered waterfront interface. This transforms a single industrial zone into a fluid urban living room, allowing historical memory to engage with urban development. By integrating education, residential, and commercial sectors, the project catalyzes the integration of waterfront space and urban life, providing a replicable and sustainable development model for the regeneration of industrial heritage along the riverfront of big cities. Here, old and new merge, the roar of machinery gives way to the river breeze and birdsong, and industrial heritage is transformed into a cultural relic of the city, witnessing the historic transformation of the Zhujiang River’s coastline from an industrial wasteland to a living waterfront.
▽滨水跑道的嵌入,为市民的健康生活赋能,开启了场地的活力新篇
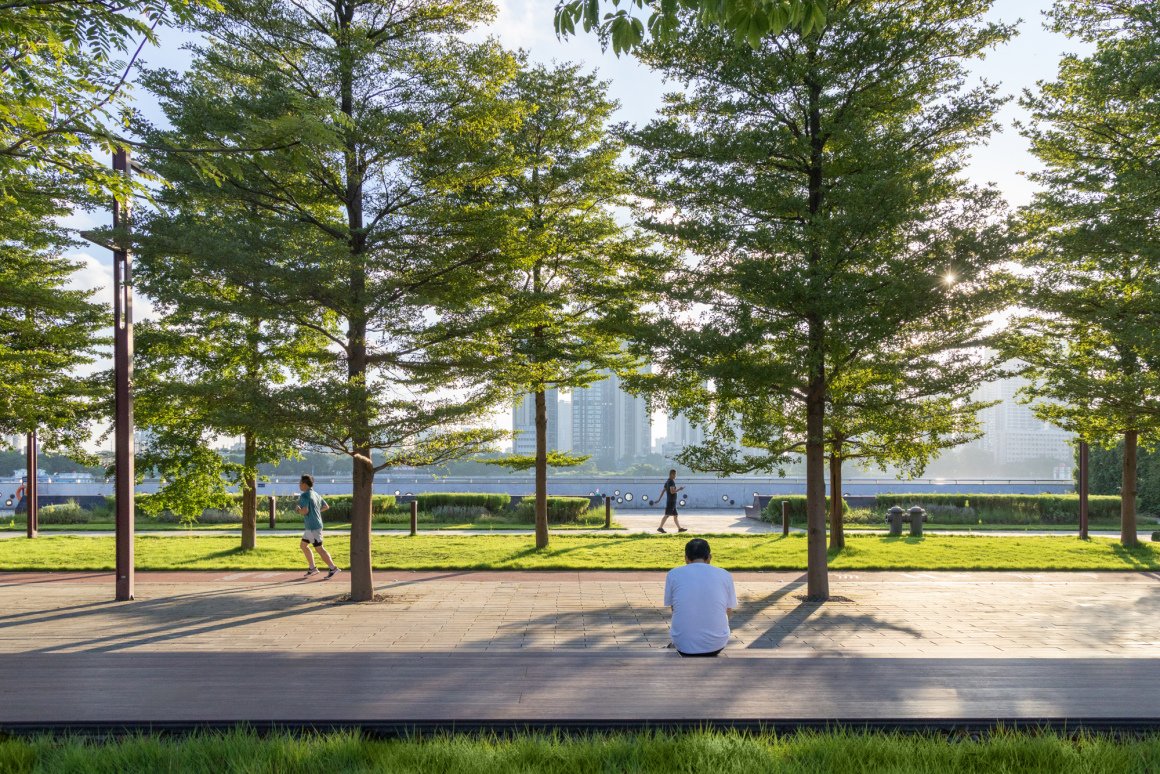
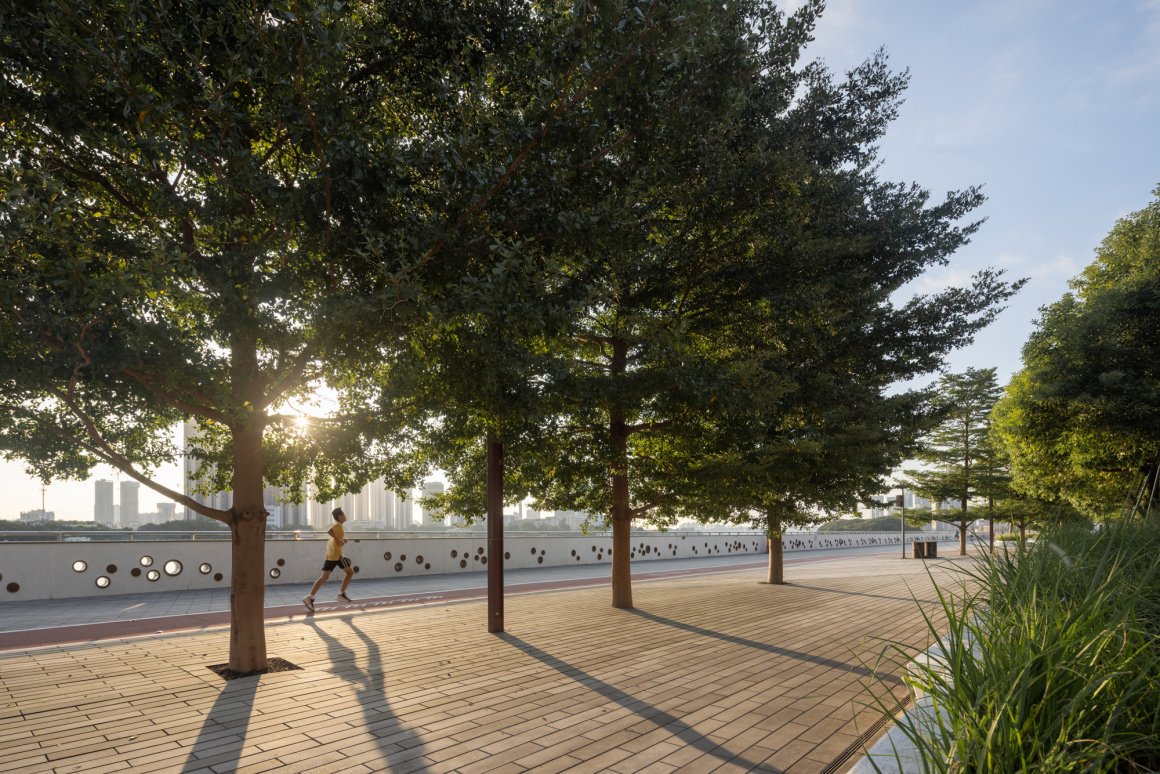
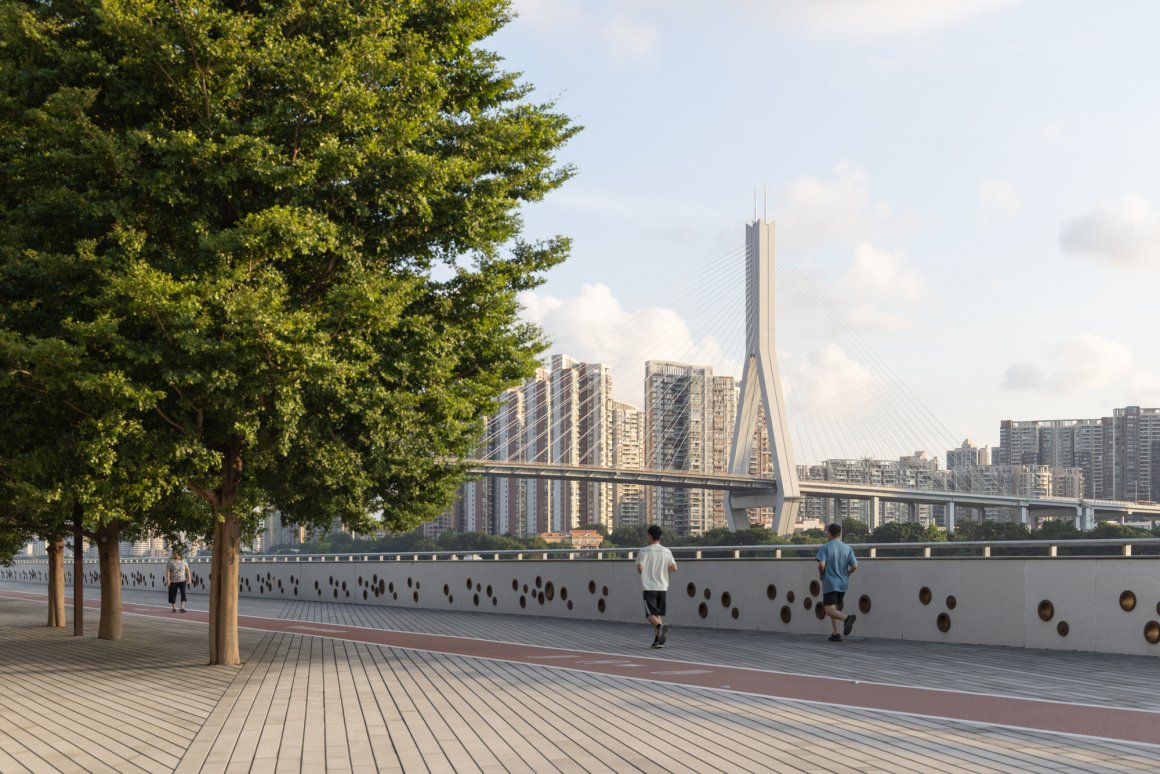
▽滨河栏杆增加石材压顶及扶手,并进行整体亮化设计,提升了滨水空间的夜间安全性、可达性及漫步氛围
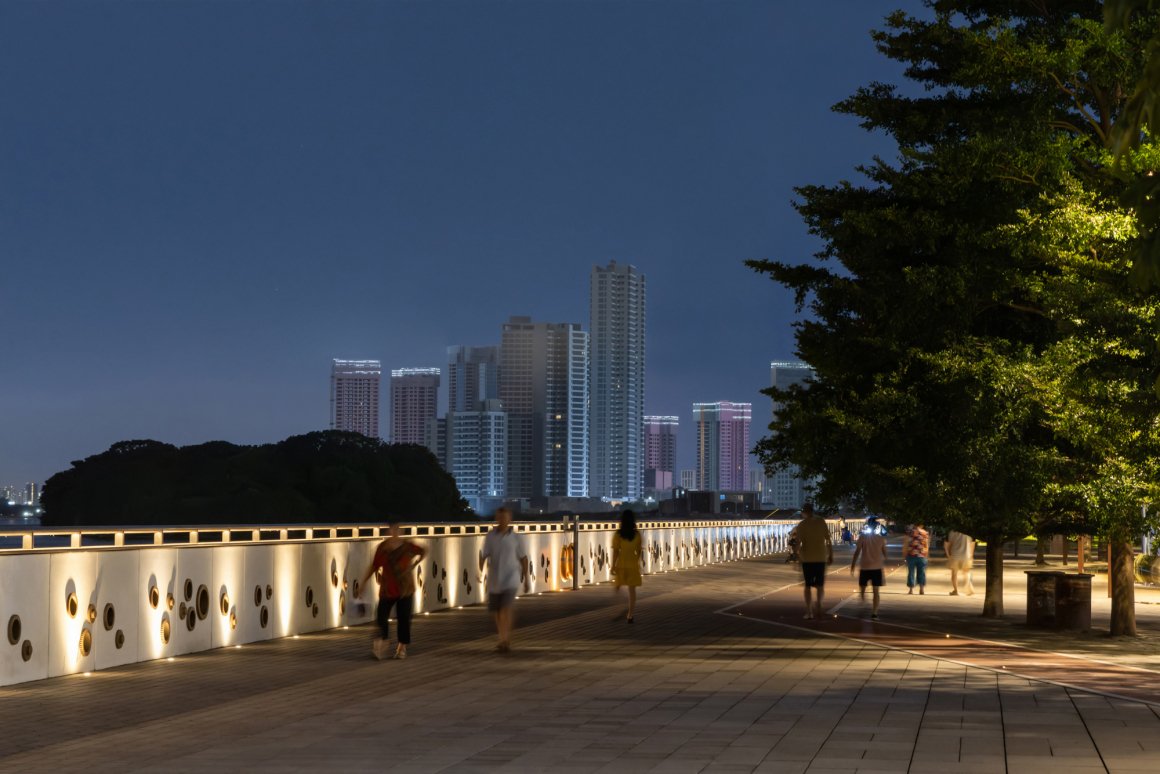
▽滨河栏杆模拟船舱上的窗开孔
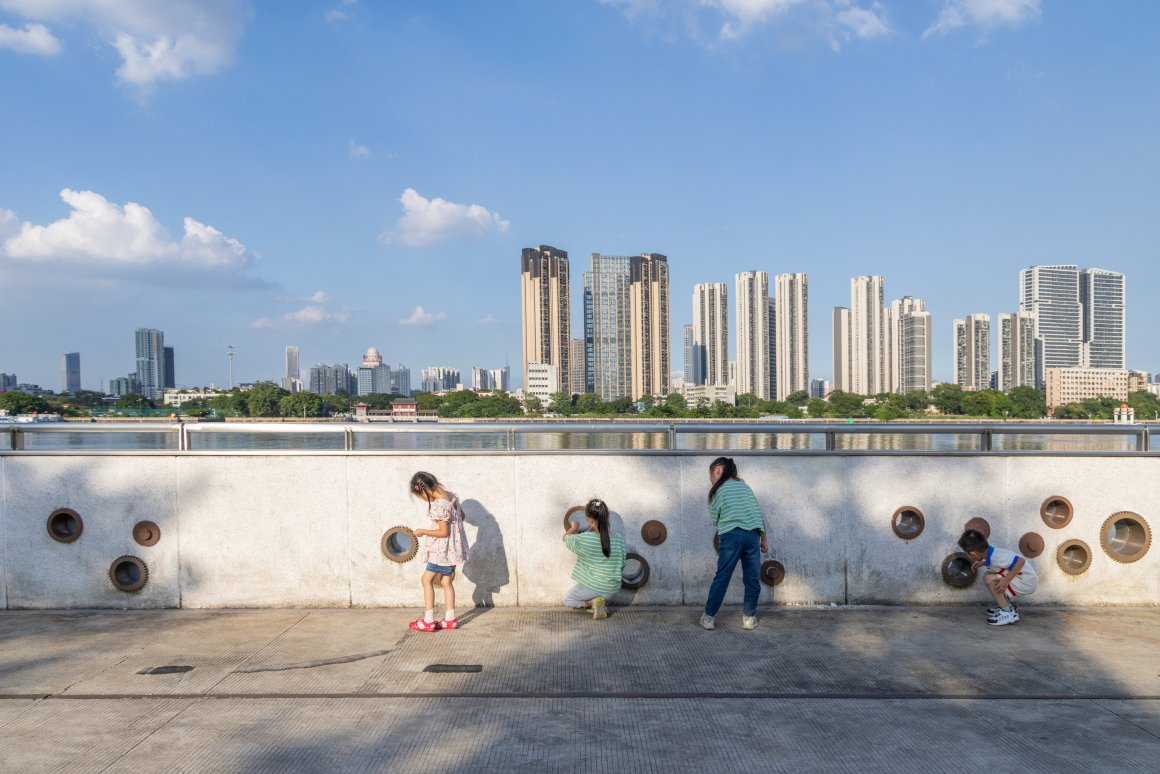
乔木群落间有机散布休憩座凳,将休憩功能自然融入其中。通过局部抬升地形,形成复合功能的花坛,林荫交织,打造沉浸式的共享“户外剧场”。树阵广场林下的互动秋千装置,以趣味性激发停留与交往。
Benches are organically interspersed among the tree clusters, naturally integrating recreational activities. By partially elevating the terrain, multifunctional flower beds are formed, creating an immersive, shared “outdoor theater.” Interactive swings beneath the trees provide a fun way to linger and engage with each other.
▽林下空间通过树阵与台地座椅的简洁几何语言,构建出舒适的林下生活剧场

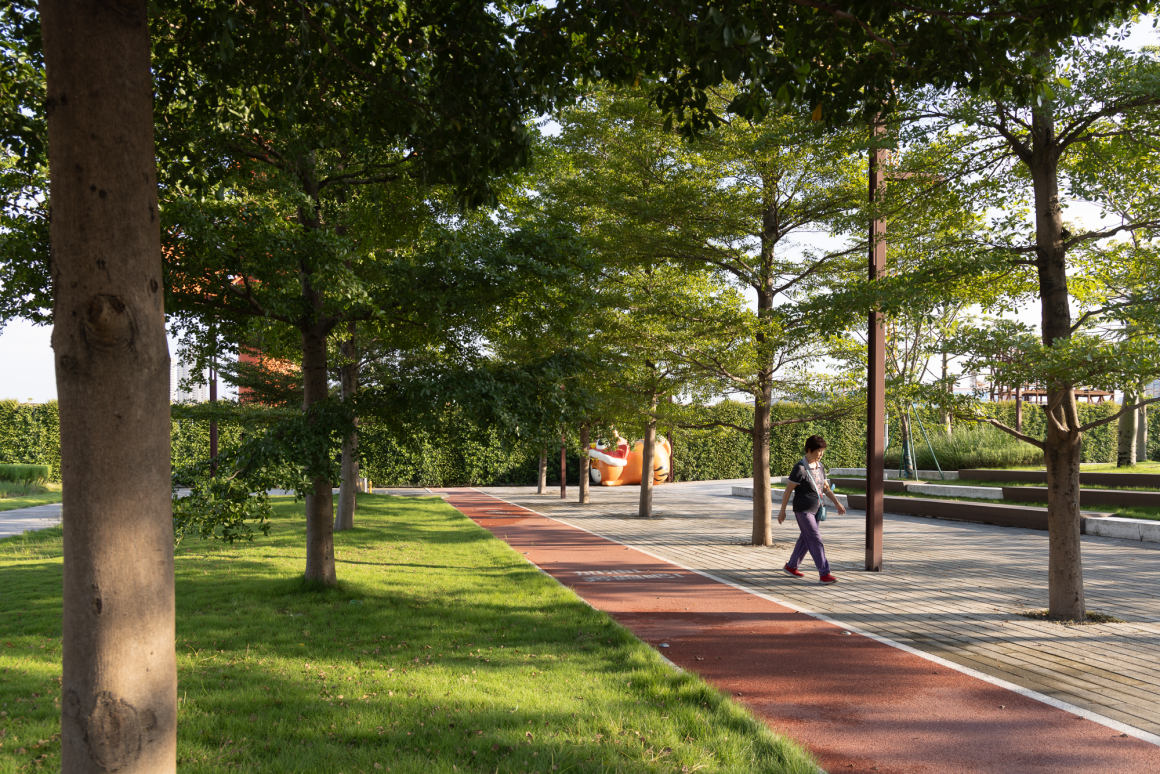
▽增加公共互动设施,提升场地停留时间
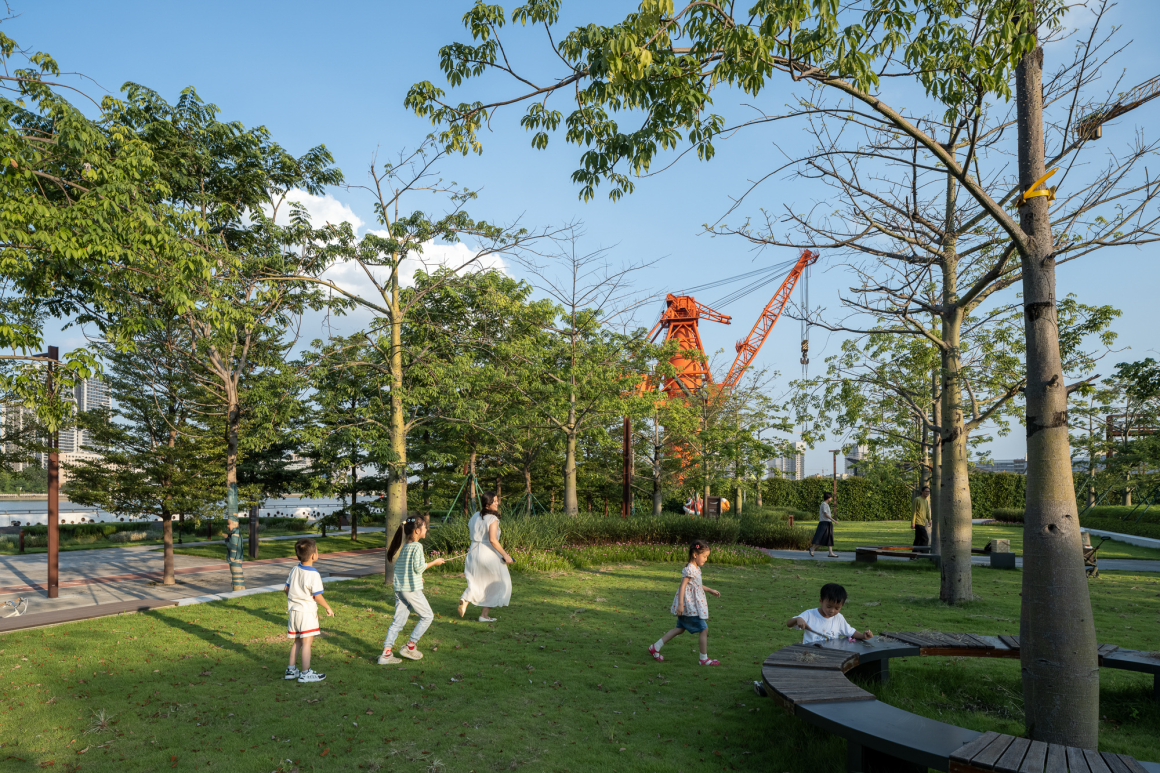
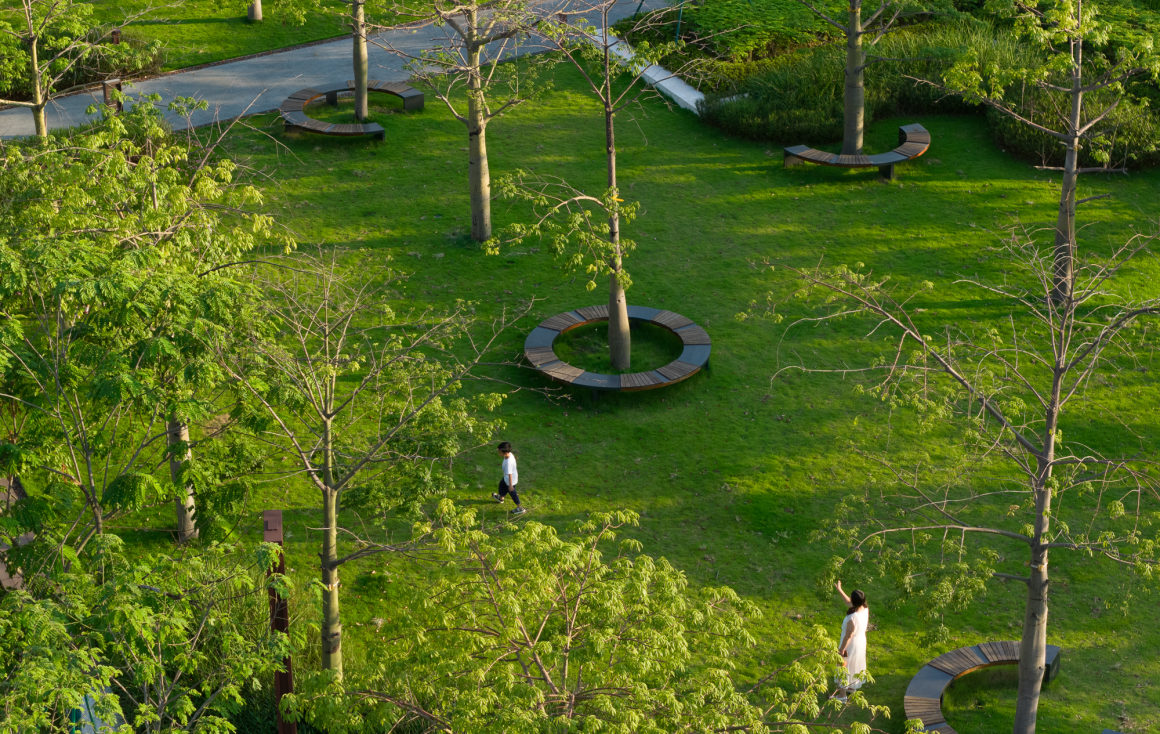
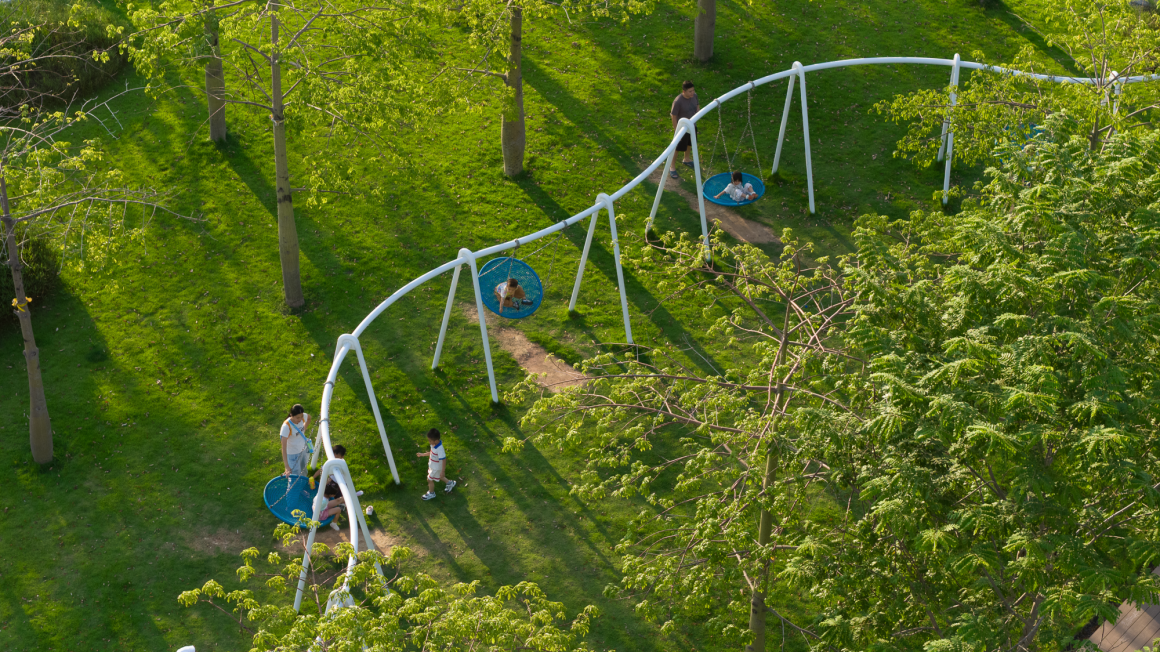
依据周边社区需求,场地内有机植入儿童活动区、多功能运动空间、林下树阵广场及滨江咖啡馆等多样化场所,并与毗邻街区的商业、教育、文创功能紧密联动,共同构筑一个充满活力、服务公众的滨水生活廊道。从工业基因中汲取灵感,保留场地内船坞抽象转译形成的独特色游戏地形。我们将原有的沙池升级为安全、明亮的彩色沥青铺装区域,并增设游乐器械,显著提升了场地的视觉趣味性与游戏丰富度。空间周边精心配置丰富的植物,设置科普标识牌,将游戏场延伸为自然的认知课堂。
In response to the needs of the surrounding community, the site incorporates diverse amenities such as a children’s activity area, a multi-functional sports space, a tree-lined plaza, and a riverside cafe. These spaces are closely integrated with the commercial, educational, and cultural and creative functions of the adjacent blocks, creating a vibrant, public-facing waterfront living corridor. The existing sandpit was upgraded to a safe, brightly colored asphalt paved area and new playground equipment were added, significantly enhancing the site’s visual appeal and playful variety. Carefully arranged plantings and scientific signage along the perimeter of the space extend the playground into a natural learning environment.
▽儿童活动场提升前(左),儿童活动场提升后(右)
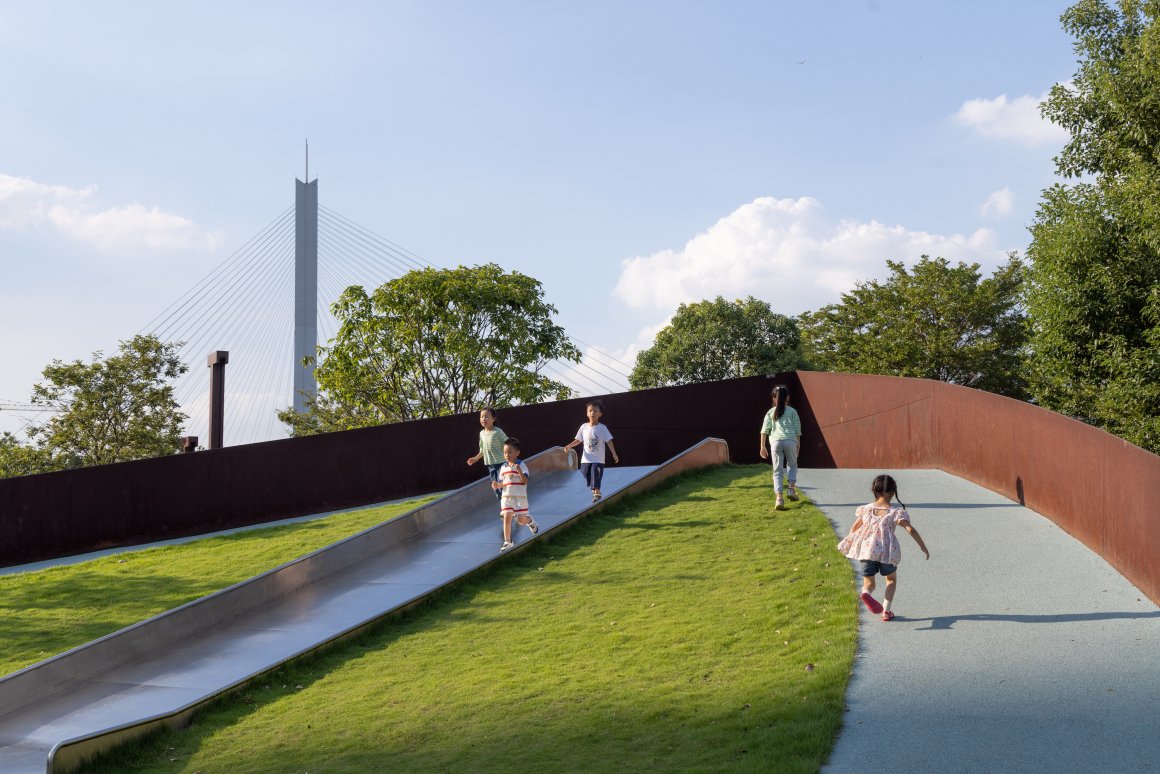
▽将植物认知融入游戏场域,让孩子们在触摸与观察中亲近自然,实现寓教于乐的沉浸式探索
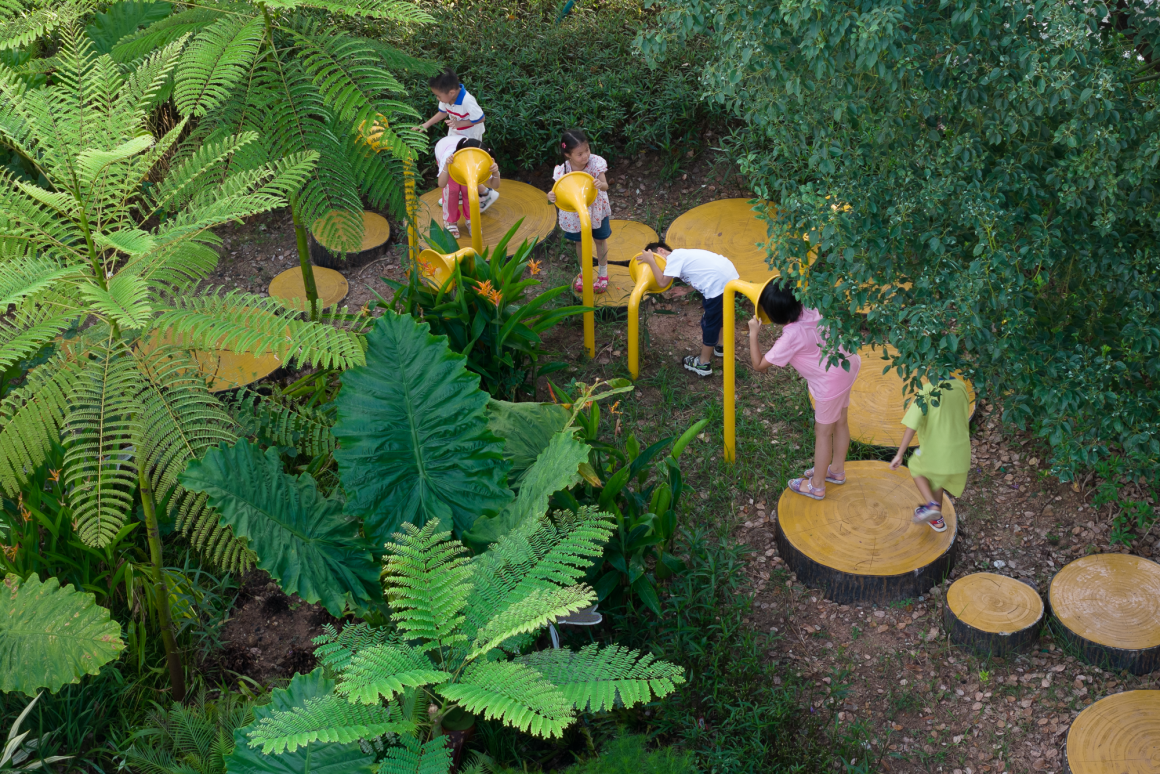
运动场地聚焦于构建全龄化与复合型的社区活力聚点。篮球场周边拓展出开阔的林下活动区,以丰富的林冠线形成自然围合。场地置入极限运动空间,满足青少年群体的运动需求。整体布局兼顾人性化关怀,通过增植特色遮荫乔木与设置林下休息座椅,为运动者创造了舒适的休憩环境,营造出一个在自然中运动、于绿荫下交流的社区乐活场景。
The sports venues are designed to create vibrant, all-ages, multi-faceted community gathering points. A spacious activity area surrounds the basketball court, naturally framed by the rich canopy. An extreme sports space is incorporated into the venue to meet the athletic needs of young people. The overall layout incorporates a humane approach, with the addition of distinctive shade trees and seating creating a comfortable resting environment for athletes, fostering a community experience where exercise can be enjoyed in nature and social interaction can be enjoyed under the shade of trees.
▽提升后的篮球场成为凝聚人气的社交磁场
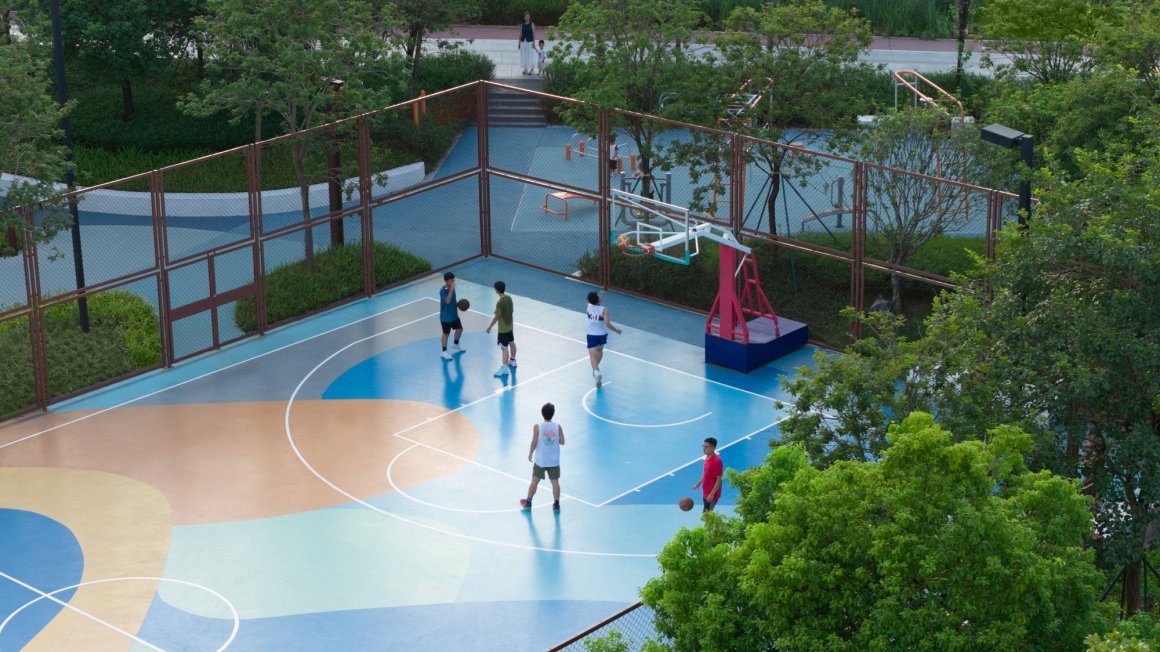
▽将原本的羽毛球场地,优化为吸引更多人的全龄活动空间
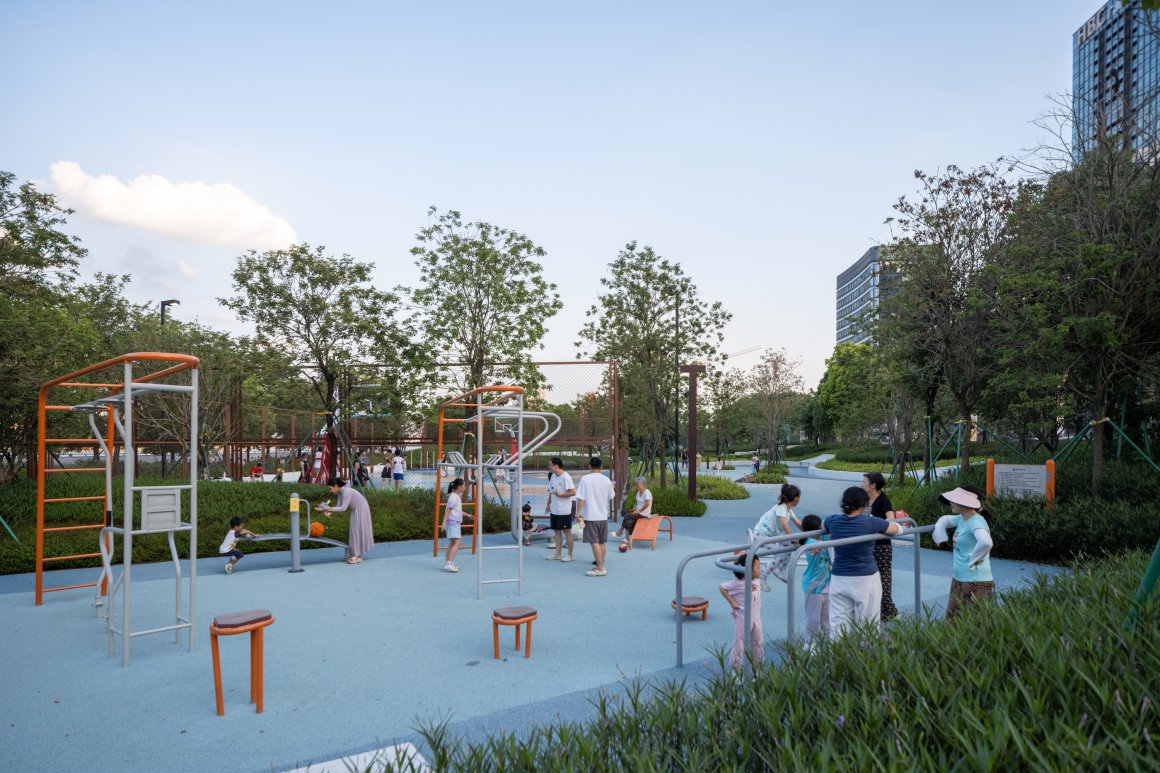
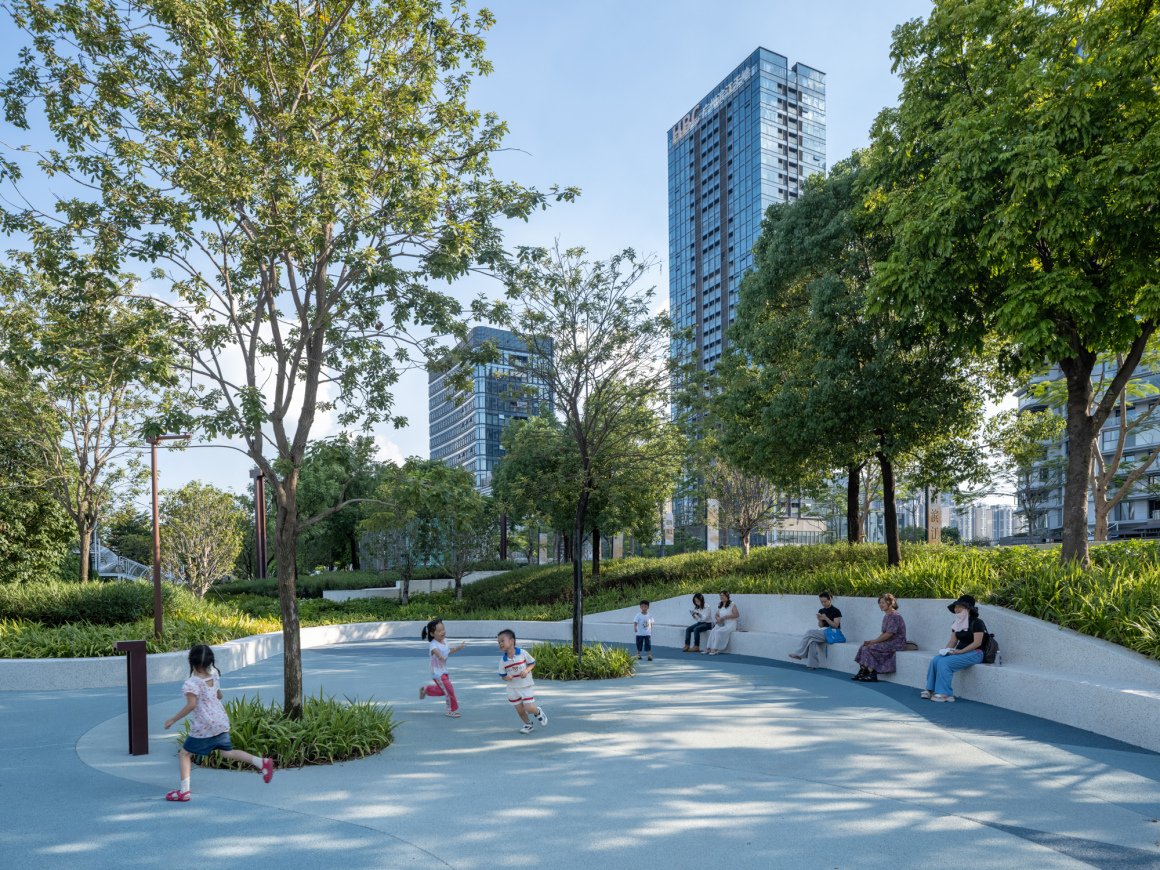
整个滨水空间以连续的慢行步道为骨架,串联滨水视野,并通过雕塑旱喷广场等强化城市交口界面。极具艺术张力的红色雕塑结合雾森水景,自街道视角便成为无可争议的视觉焦点,吸引公众来到广场走向水岸,使滨水活力真正向内渗透、蔓延,实现了从都市烟火到滨水休闲的优雅过渡与空间叙事。
The entire waterfront space is anchored by a continuous pedestrian promenade, connecting views of the waterfront and strengthening the urban interface through sculptures and fountain plazas. The striking red sculptures, combined with the misty waterscape, create an undeniable visual focal point from the street, drawing the public to the plaza and the waterfront, allowing the vitality of the waterfront to permeate and spread inward, creating an elegant transition from urban hustle and bustle to waterfront leisure and a spatial narrative.
▽红色雕塑,策略性地引导并汇聚人流
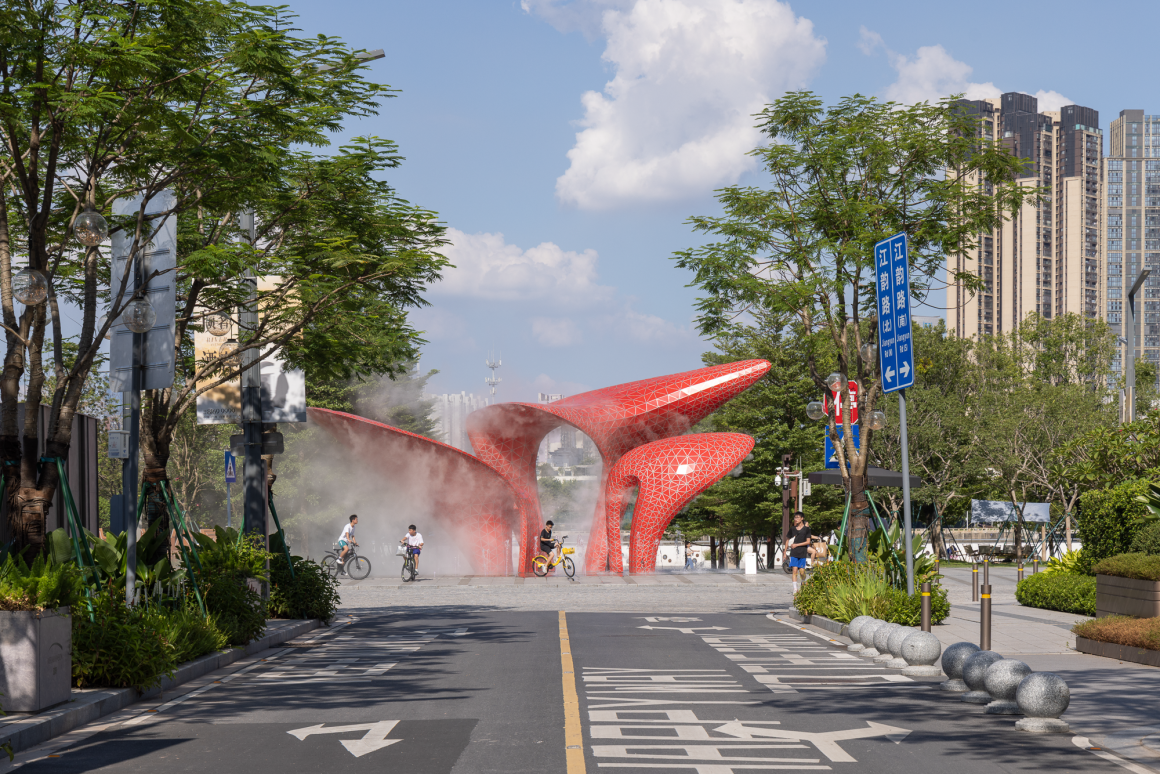
织补城市肌理,激活街区新生
Weaving urban fabric and revitalizing neighborhoods
广州滨江天地将街区风貌设计视为联动滨水公园与城市腹地的关键纽带。通过一系列精细化、人性化的设计介入,重塑街道界面、整合慢行网络与街角节点,策略性地串联起幼儿园、商业界面、居住社区及交通枢纽,将孤立的功能点编织为一个有机的整体,系统性地提升街区场所品质,激发街区持续活力,营造一个渗透共生、活力连贯且充满人文关怀的友好型街区。
We view the design of the streets as a key link between the waterfront park and the urban heartland. Through a series of refined and user-friendly design interventions, we reshape the street interface, integrate slow-moving networks and street corner nodes, and strategically connect kindergartens, commercial areas, residential communities, and transportation hubs. This weaves isolated functional points into an organic whole, systematically improving the quality of the streets and stimulating its continued vitality, creating a friendly neighborhood that is permeated with symbiosis, vibrant and coherent, and full of humanistic care.
▽地面以充满童趣与艺术感的涂鸦活化步行界面,有效引导人流并划定活动区域
▽街区设计前(左),街区整体设计后(右)
▽幼儿园区域则重点打造安全的接送环境,通过设置清晰的临时候车区、结合导视系统与休憩设施,有效疏导人流,化解高峰时段的拥堵压力
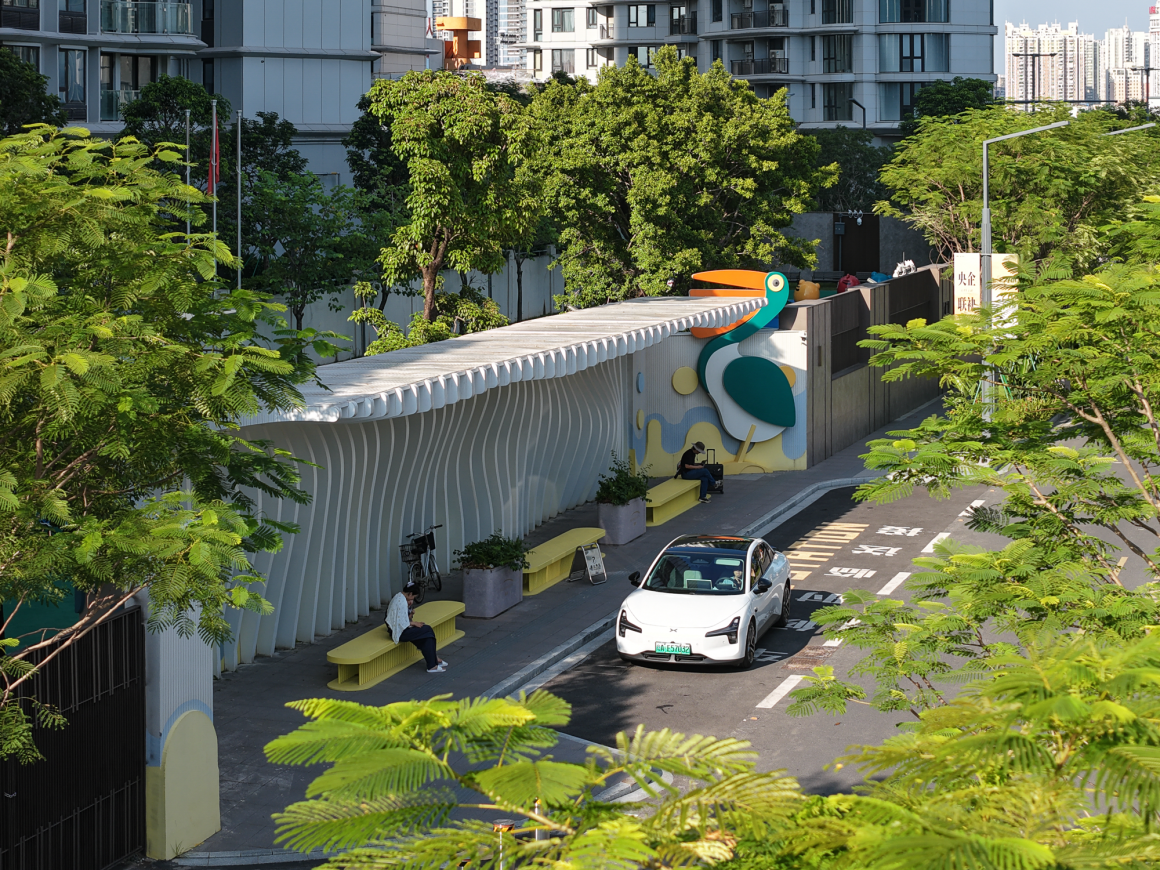
▽通过系统性的设计语言营造出安全、友好且富有整体感的街区氛围,打造和谐统一的街区界面
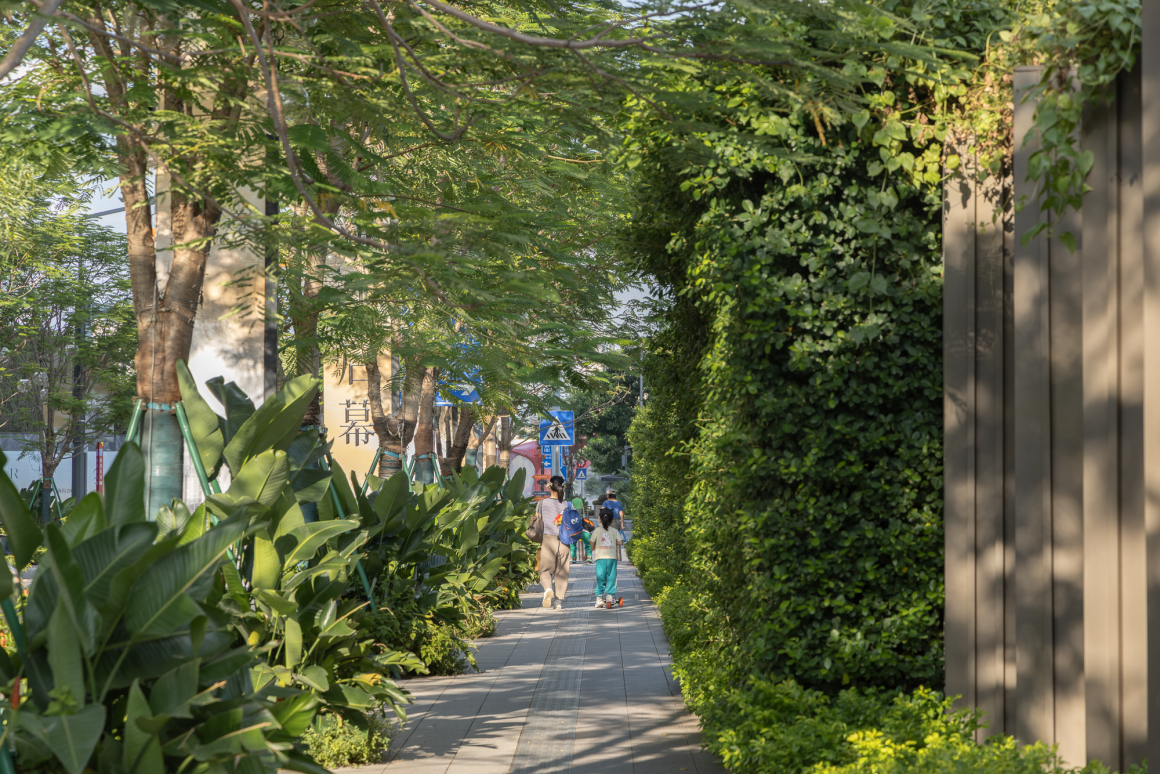
立足广州美食文化,以本土鹈鹕的萌态食性与城市食俗共鸣为切入点,将城市”吃货”属性与鹈鹕形态深度绑定,通过生物特征与文化意象的跨维转译,首创研发鹈鹕ip形象,构建具有在地认同感的城市记忆载体。
Based on Guangzhou’s food culture, the cute eating habits of local pelicans and the resonance of urban food customs are used as the starting point. The city’s “foodie” attribute is deeply bound with the pelican’s form. Through the cross-dimensional translation of biological characteristics and cultural imagery, the first pelican IP image is developed to construct an urban memory carrier with local identity.
▽原创的鹈鹕ip形象与坐凳,指示牌,地面涂鸦,车挡,雕塑等相结合
鹈鹕IP被巧妙融入商业界面的营造,成为统一的视觉叙事线索,以打造一个温馨且极具辨识度的商业生活场。IP元素带来故事性与趣味感,绿植的自然生机与外摆区的休闲功能鼓励人们停留、社交。最终,一个既开放包容又充满温情体验的商业氛围油然而生,成为吸引人们日常到访的活力点。
The Pelican brand identity is cleverly integrated into the retail design, creating a unified visual narrative that fosters a warm and recognizable retail experience. The IP elements bring a sense of storytelling and interest, while the natural vitality of the greenery and the leisurely outdoor seating area encourage people to linger and socialize. Ultimately, the result is a retail atmosphere that is both open and inclusive, and full of warmth and experience, creating a vibrant and engaging space that draws people in daily.
▽将消费空间转化为充满吸引力的社交目的地
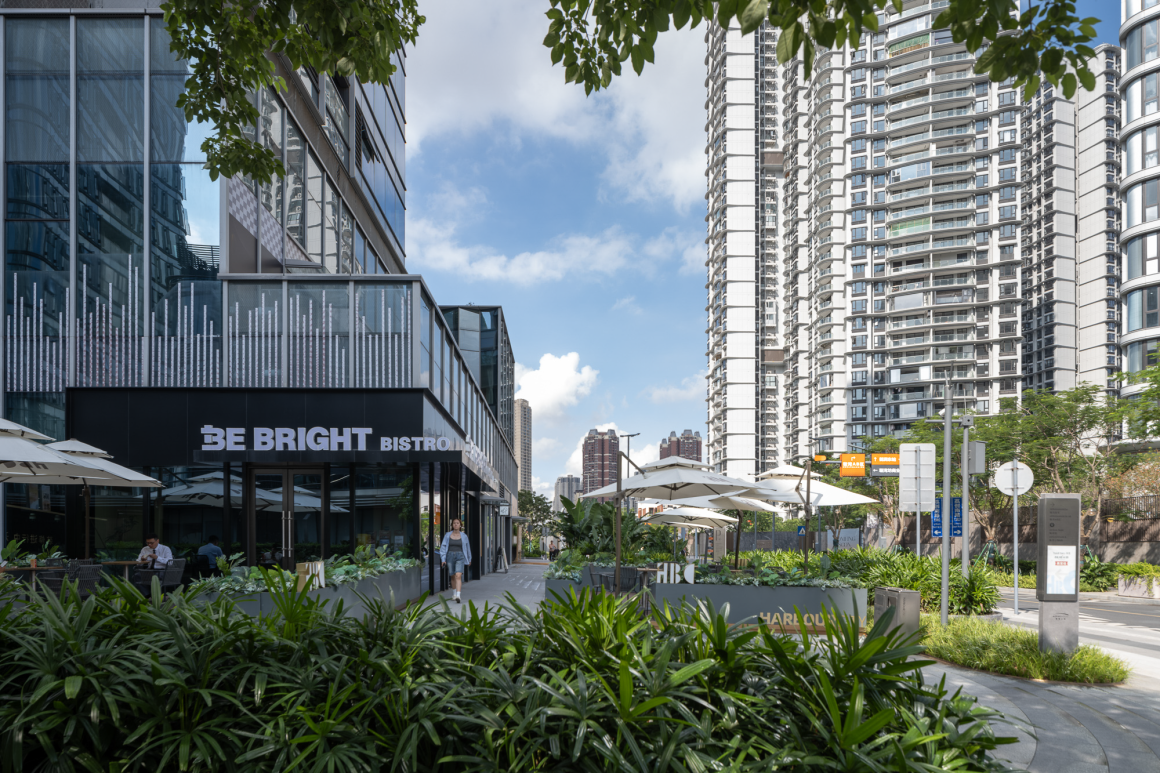
结语
THE LAST PART
广州滨江天地以人性化设计回应了公众对美好生活的向往,通过滨水空间的更新及活力街区的营造,显著提升了城市温度及归属感。未来这里将持续为珠江沿岸乃至更多城市更新注入活力,推动城市空间治理从单一转向更加注重人文关怀、生态可持续与社区营造的综合价值创造。
HARBOURCITY, with its humanistic design, responds to the public’s yearning for a better life. By revitalizing the waterfront and creating a vibrant neighborhood, it has significantly enhanced the city’s warmth and sense of belonging. Going forward, it will continue to inject vitality into the renewal of cities along the Zhujiang River and beyond, driving the transformation of urban space governance from a singular focus on humanistic care, ecological sustainability, and community development.
▽珠江之上,船只穿梭如昨,广船厂的工业记忆在水波中永续
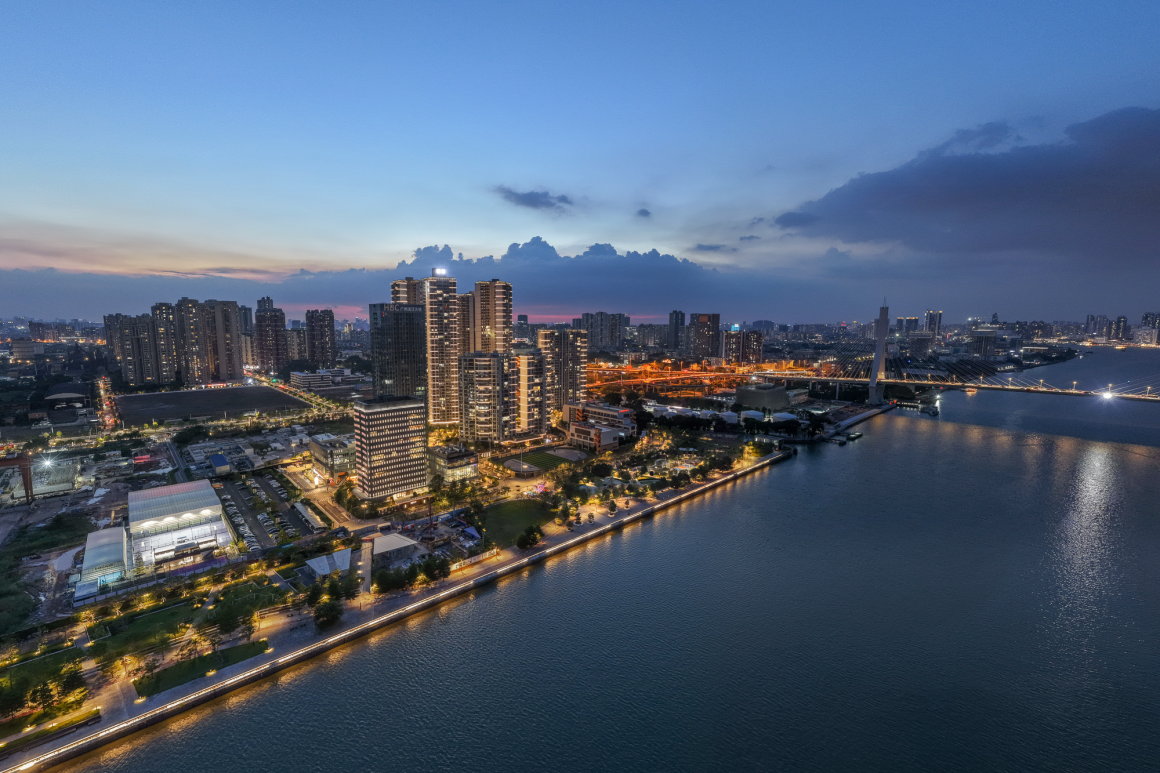
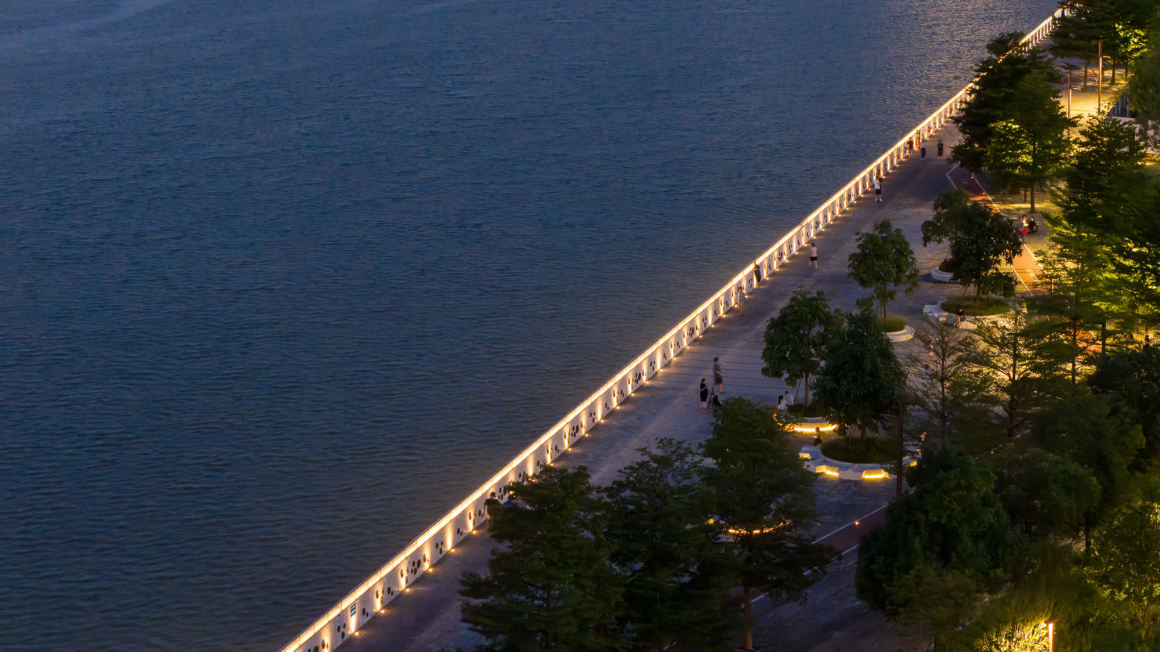

项目名称:广州滨江天地
项目位置:中国,广州
景观面积:50778㎡
街区整体设计及滨水公园段更新:广亩景观
业主单位:广州瑞凌实业发展有限公司
业主团队:周才贵、曾博、邵芹英、刘诗慧、邹樊、陈富泳、杨敏、刘胤
提升前公园段原建成景观设计:swa
摄影机构:IAM岸木摄影
“城市滨水空间改造,从工业遗址到生活水岸。”
审稿编辑:junjun
更多read more about: 广亩景观 GM landscape design
Nguồn: mooool

