本文由 DDON笛东授权mooool发表,欢迎转发,禁止以mooool编辑版本转载。
Thanks DDON for authorizing the publication of the project on mooool, Text description provided by DDON.
DDON笛东:项目位于贵阳观山湖区,国际、繁华、时尚、多元、艺术、优雅的都市标签;结合城市标签,萃取世界名画灵韵为设计脉络,精研诗意空间结构,营建漫步即沉浸的艺术园境,实现从艺术收藏到生活场景的美学转译。
DDON: Located in Guiyang’s Guanshanhu District, this project embodies an international, vibrant, fashionable, diverse, artistic, and elegant urban identity. Drawing inspiration from world-renowned paintings and integrating the city’s character, it meticulously crafts poetic spatial structures to create an immersive art-filled garden. This transforms art collections into living aesthetics.
景观设计汲取世界高奢酒店造园精髓,融黔地文化于酒店基因,以浮岛式湿地植物群落与镜面水景交织,将“璀璨都市花园”为蓝本,通过流动的曲线、层叠水景与原生植被,消融自然与生活的边界,让归家成为一场穿越名画的度假之旅。
The landscape design adopts the essence of world-class luxury hotels while infusing Guizhou’s cultural elements. Featuring floating-island wetland plant clusters and mirrored water features, it reimagines the “Radiant Urban Garden” concept. Flowing curves, layered waterscapes, and native vegetation dissolve the boundary between nature and urban life, turning the journey home into a resort-like passage through art.


前场港湾式落客迎宾,错落奢石景墙采用铂金钻奢石和蓝钻大理石,结合礼宾式迎宾跌水水景,匠造尊崇归家仪式感,两侧栽种特选斜飘红果冬青,景墙后栽植精选红枫,尊贵气场,威仪显赫。
A harbor-style arrival area greets guests with staggered luxury stone walls (Platinum Diamond and Blue Diamond marble), ceremonial water features, and carefully selected Ilex verticillata trees. Red maples behind the walls amplify its noble ambiance.
入口采用规则式布局,形成规整有序的迎宾空间,几何式的直线条处理,颜色深浅的石材砖呈现干净简洁的铺装界面,臻至礼仪轴线林荫空间,涌泉水面印出隐约的倒影,雅致灵动,迎至尊之宾。主入口以建筑景观一体化的尊享界面呈现,酒店式环岛落客迎宾,环岛中心处的雕塑感水景叠级呈现,结合跳泉营造入口仪式感及尊贵的归家体验。
Geometric lines and tonal stone paving create a refined, orderly welcome. A shaded ceremonial axis leads to a fountain with subtle reflections, exuding elegance. The main entrance integrates architecture and landscape, featuring a hotel-style roundabout with sculptural cascading water and dancing jets—elevating the ceremonial arrival experience.
中庭——琉光华堂,借鉴了传统园林四方小院的空间手法,结合誉系产品精致、雅奢的场景定义,围合强化空间领域感。7米高超大尺度跌水幕墙,精致的水幕画布,链接两侧会所及大堂,与星级酒店的环岛迎宾落客完美结合,两侧铂金钻奢石景墙和精选乔木点睛,形成回型入口空间,将城市的喧嚣与繁忙隔绝,为居者揭开庄园之旅的精彩篇章。夜幕降临时,暖黄的灯光照耀出黑色石面的深沉质感,黑与金的搭配,是尊享奢华亦是归家温情。
Inspired by classical courtyard layouts, this space embodies refined luxury. A 7-meter cascading water “canvas” links the clubhouse and lobby, merging with a star-hotel-style roundabout. Platinum Diamond stone walls and curated trees frame a courtyard entrance, shielding residents from urban bustle and unveiling an estate-like journey. At dusk, warm lights accentuate black stone’s depth—gold and black merging luxury with homecoming warmth.
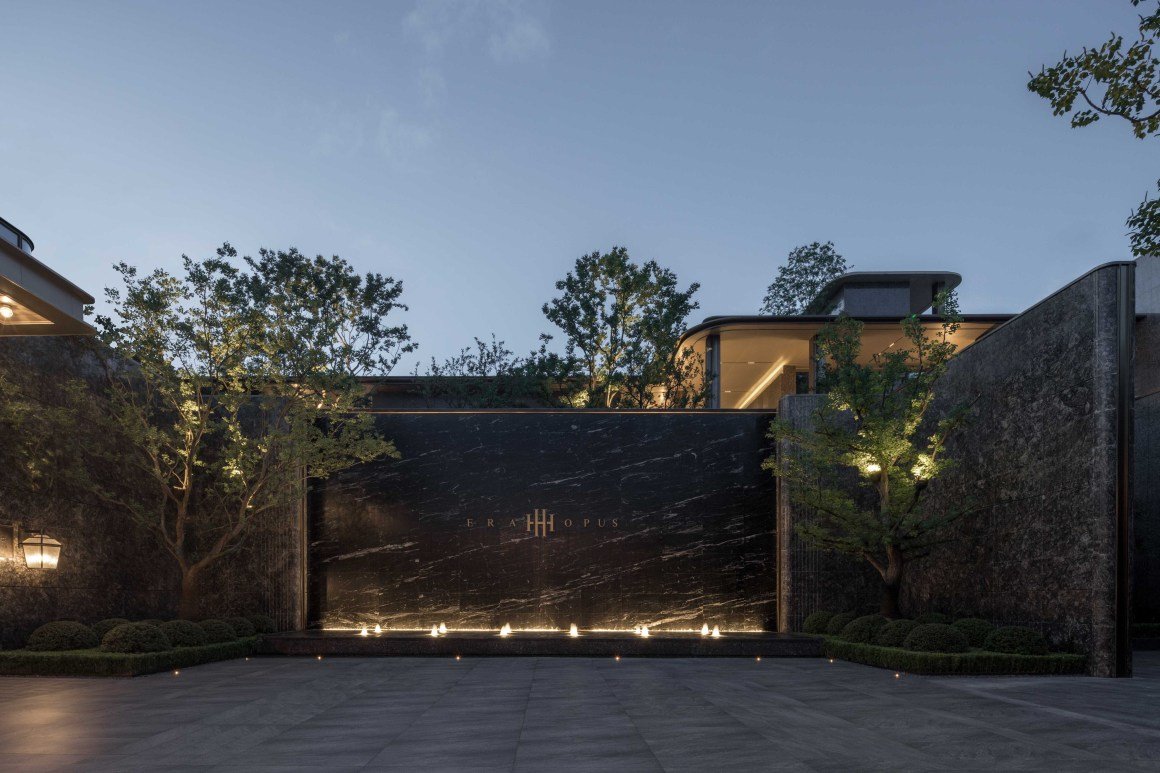
-20.jpg)
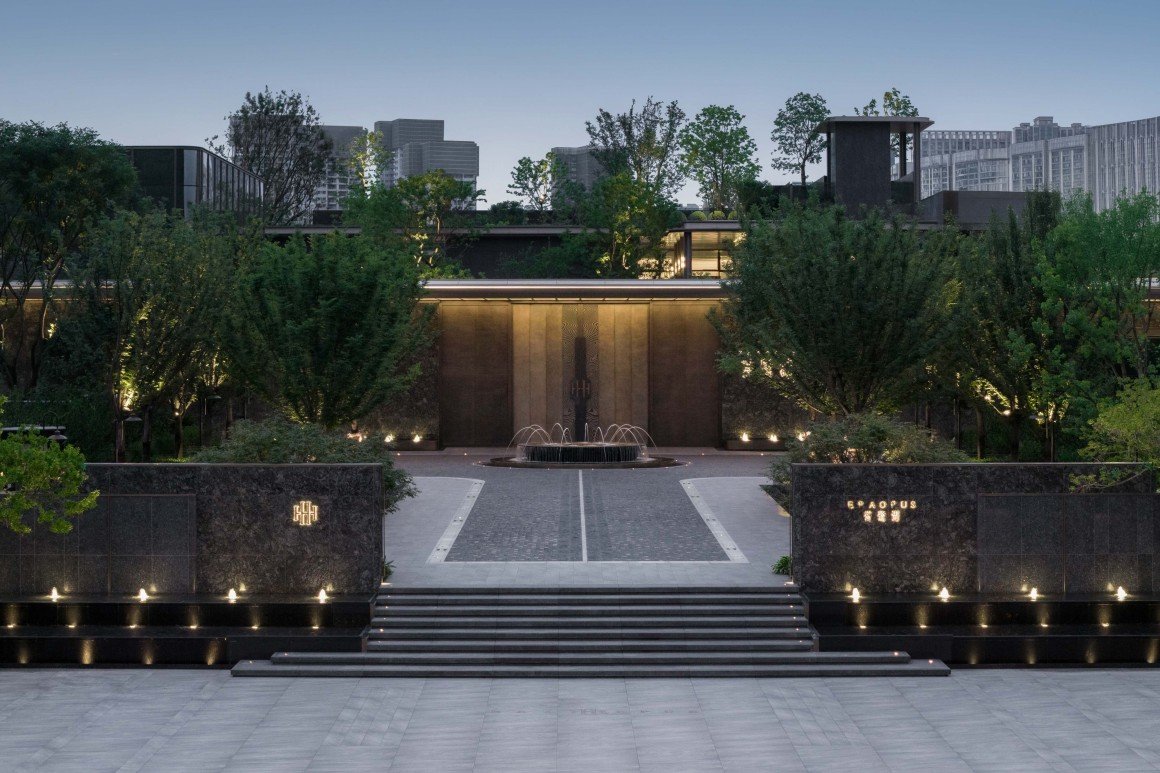
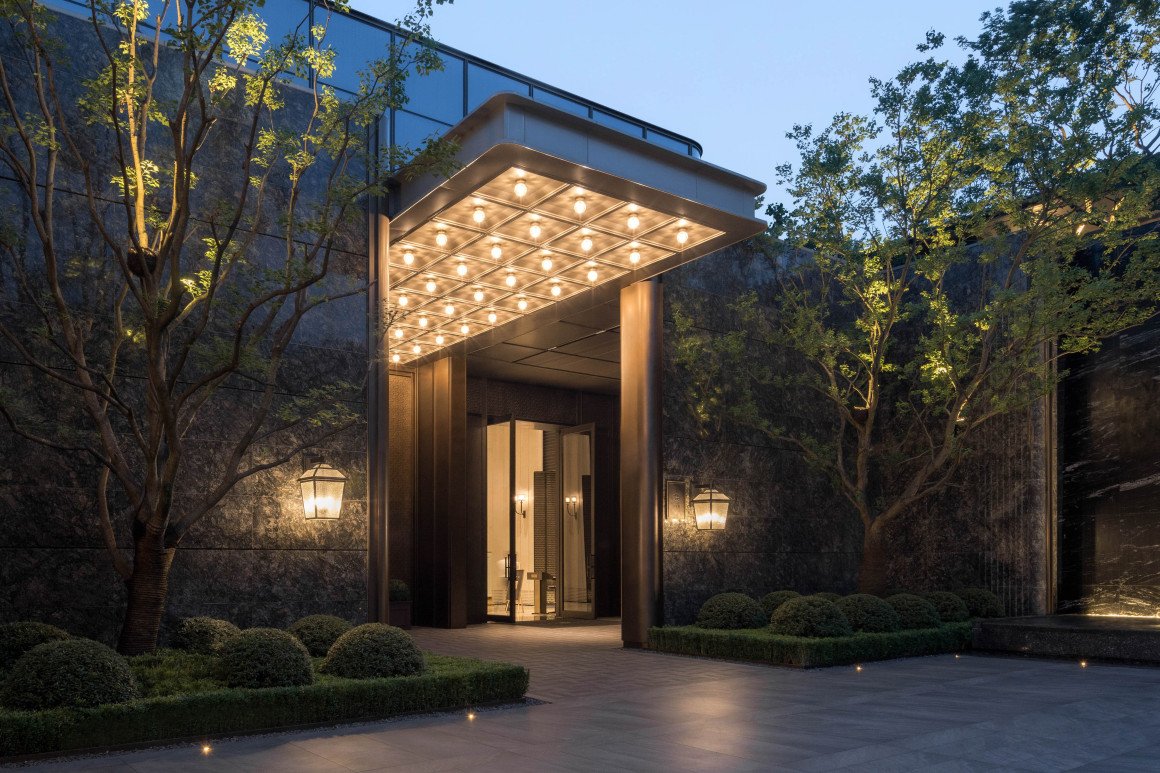

镜光水院,一水芳涵碧,千林已变红。水波倒影,乌桕婆娑,序列通透的廊道,将内外繁华与静谧无缝衔接,伴水归家,宁和氛围令人轻松自在之感。水瀑叠落,隔绝了外界的喧嚣,沉浸了会所花园。
Mirrored waters, rustling Chinese tallow trees, and transparent corridors bridge serenity with urban energy. Cascading waterfalls mute the outside world, immersing the garden in tranquility. Specially chosen tallow trees turn red in autumn, symbolizing prosperity and joy.

-13.jpg)
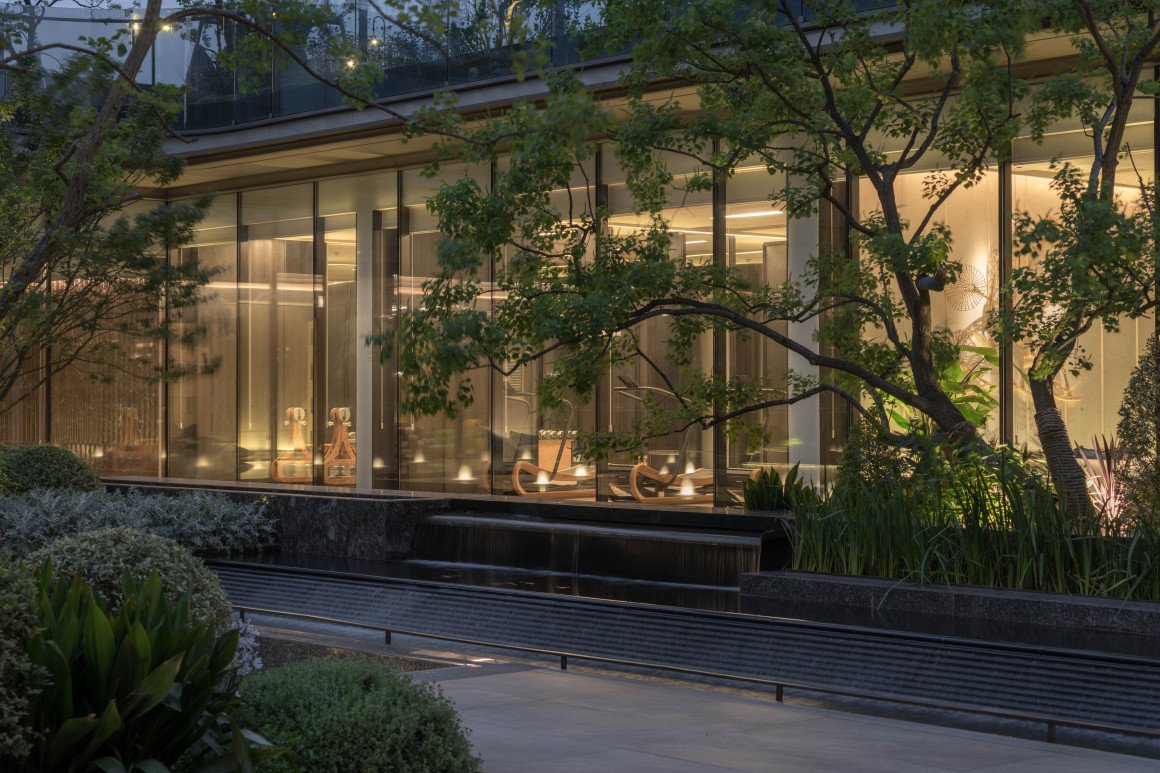
中心定制雕塑,选取誉鹭湖-白鹭为IP,鸟羽打造艺术雕塑,造型模拟展开的翅膀,水景上放置精致鸟羽雕塑,寓意展翅翱翔、聚水纳财, 营造出一个具有视觉性与品质感的雅奢美学空间。自然与艺术的结合,定义传世经典,打造沉浸式的高定艺术会所庭院。
The centerpiece sculpture reinterprets the egret (Yulu Lake’s symbol) as a wing-inspired art piece over water—embodying flight and abundance. Nature and art unite here, defining a timeless, custom-crafted clubhouse courtyard.

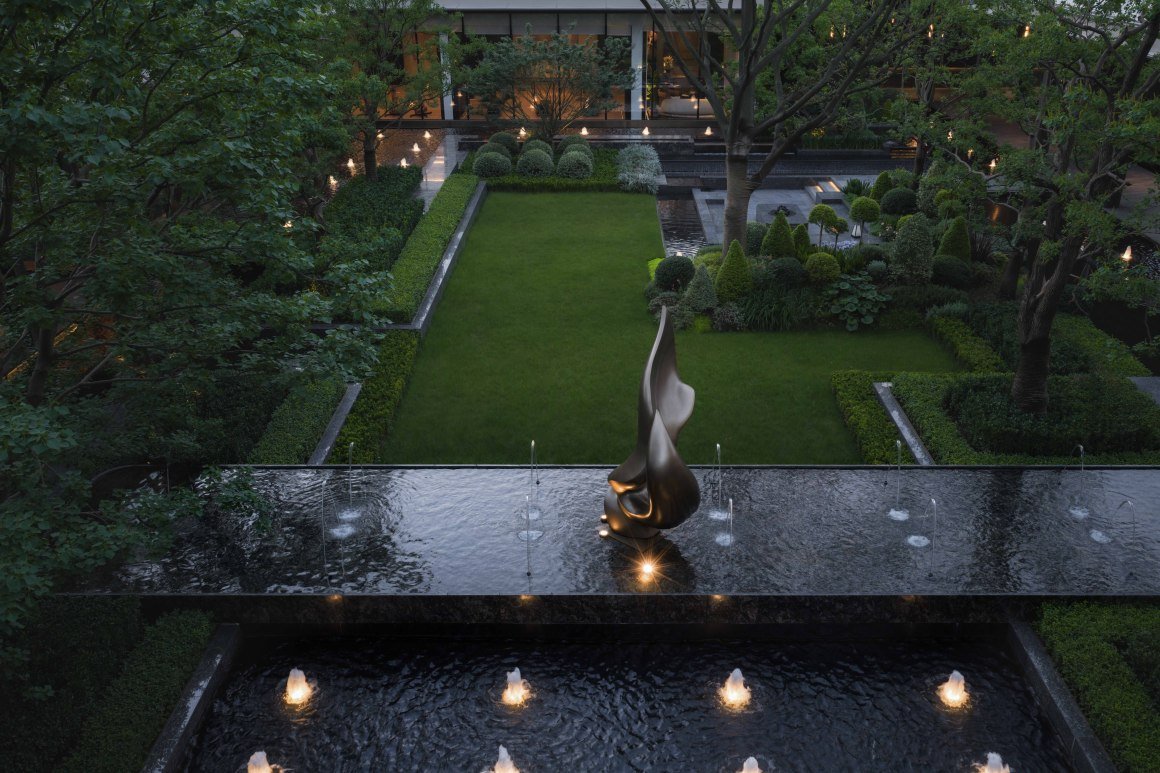
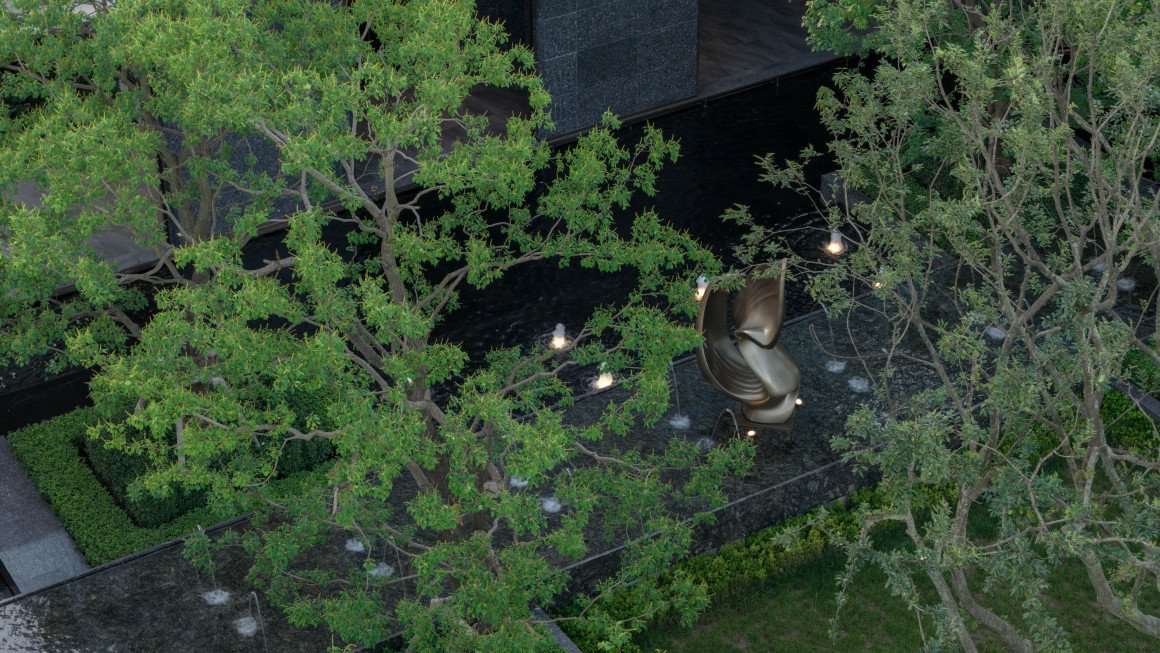
项目在稀缺的城市绿地口袋公园里设计微地形草坡和休闲漫步道,不仅提升了城市的美观度,还为市民以及居民提供了一个多功能的休闲空间,同时也为商业活动增添了新的亮点。曲线流畅的休息座椅,与繁盛林木相互映衬,彰显现代格调、休闲自然。在巧妙的空间设计和对材质的准确运用下,大人和孩子都浸润在高级审美中,既未脱离都市环境,又保持着与自然的亲密。
In this rare urban green space, undulating grassy slopes and leisure pathways enhance the city’s beauty while offering versatile recreation for residents and adding vitality to commerce. Curved seating harmonizes with lush trees, blending modern elegance with natural leisure. Through thoughtful spatial design and material selection, both adults and children experience refined aesthetics—immersed in nature without leaving the city.
车行入口以典雅定义奢华,跌水幕墙成为入口界面的厚重而奢贵的第一气场,错落景墙延续至整个界面,延展整体形象,界定住区内专属界面,在对称的经典制式上描摹场域秩序,恭迎业主。
Defined by understated luxury, the entrance features a cascading water curtain wall as its grand centerpiece. Staggered feature walls extend symmetrically, establishing an exclusive, orderly threshold that welcomes residents with timeless sophistication.
世界名画的人文脉络,在此生发出自然的纹理,依木而茂盛,顺水而蓬勃,兑现松弛随心的度假生活。
Here, the humanistic context of world-famous paintings gives rise to natural textures, blossoming with the trees and thriving with the streams, realizing a carefree and unrestrained vacation lifestyle.
项目名称: 贵阳·誉鹭湖
完成年份: 2024.10
项目面积: 约3万㎡
项目地点: 贵州省贵阳观山湖区黔灵山路
业主单位:贵阳观山湖城运集团&保利置业
设计公司: 笛东规划设计(北京)股份有限公司
公司网址: http://www.ddonplan.com/
主创设计师: 雒桐、焦云坪
设计团队: 王斯靓、钟婷婷、冯利琼、陈园、汪晓丽、冯永澄、何鑫、龚映漩、马银雪、李向黎、邓颁、杨佳欣、计晓冲、明民、奚兰翔、官浩
客户/开发商: 贵阳黔城置业有限公司
景观施工: 贵阳观山湖绿景苑工程有限公司
建筑设计: UA尤安设计
室内设计: 深圳31设计
摄影师: Chill Shine 丘文三映
Project Name: Guiyang Era Opus
Completion Year: October 2024
Project Area: 30,000 square meters
Location: Qianlingshan Road, Guanshanhu District, Guiyang, Guizhou Province
Owner: Guiyang Guanshanhu Urban Operation Group & Poly Property
Design Company: DDON Planning & Design (Beijing) Co., Ltd.
Company Website: http://www.ddonplan.com/
Lead Designers: Luo Tong, Jiao Yunping
Design Team: Wang Siliang, Zhong Tingting, Feng Liqiong, Chen Yuan, Wang Xiaoli, Feng Yongcheng, He Xin, Gong Yingxuan, Ma Yinxue, Li Xiangli, Deng Ban, Yang Jiaxin, Ji Xiaochong, Ming Min, Xi Lanxiang, Guan Hao
Client/Developer: Guiyang Qiancheng Property Co., Ltd.
Landscape Construction: Guiyang Guanshanhu Lvjingyuan Engineering Co., Ltd.
Architectural Design: UA Urban Architecture & Design
Interior Design: Shenzhen 31 Design
Photographer: Chill Shine
“ 秩序里的诗意花园。”
审稿编辑:junjun
更多 Read more about: DDON笛东
Nguồn: mooool




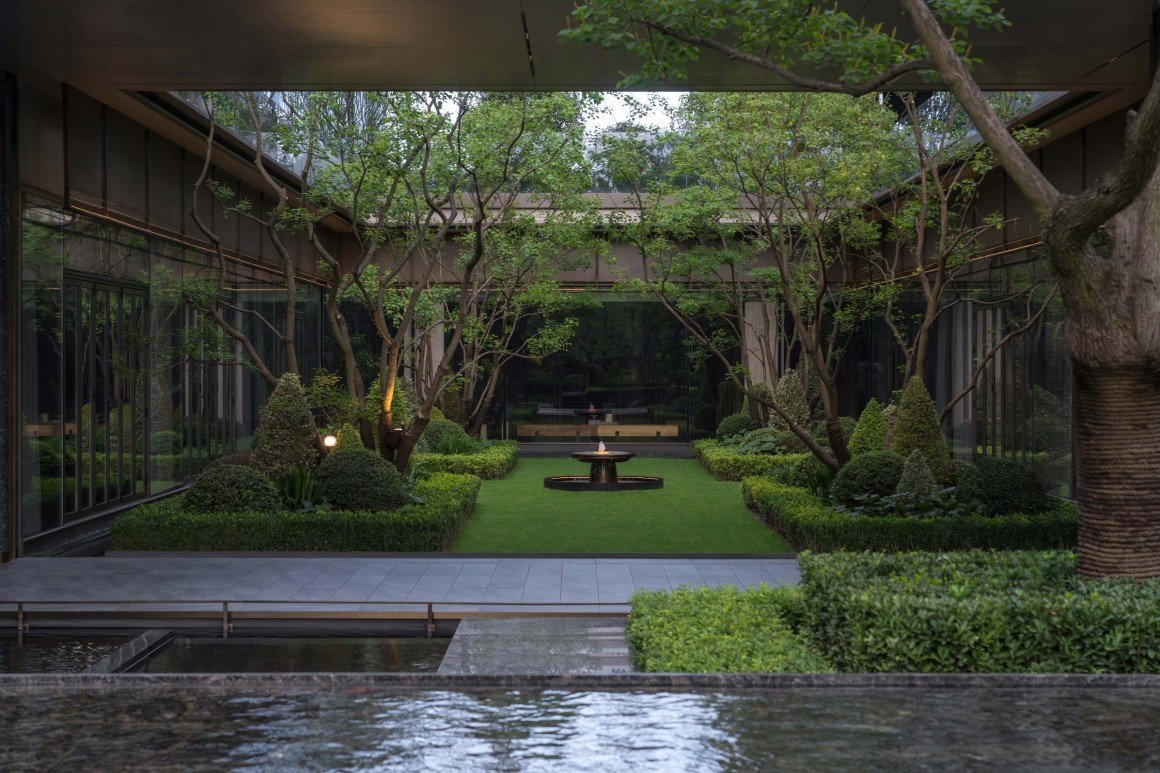


-7.jpg?x-oss-process=style%2Ffull)
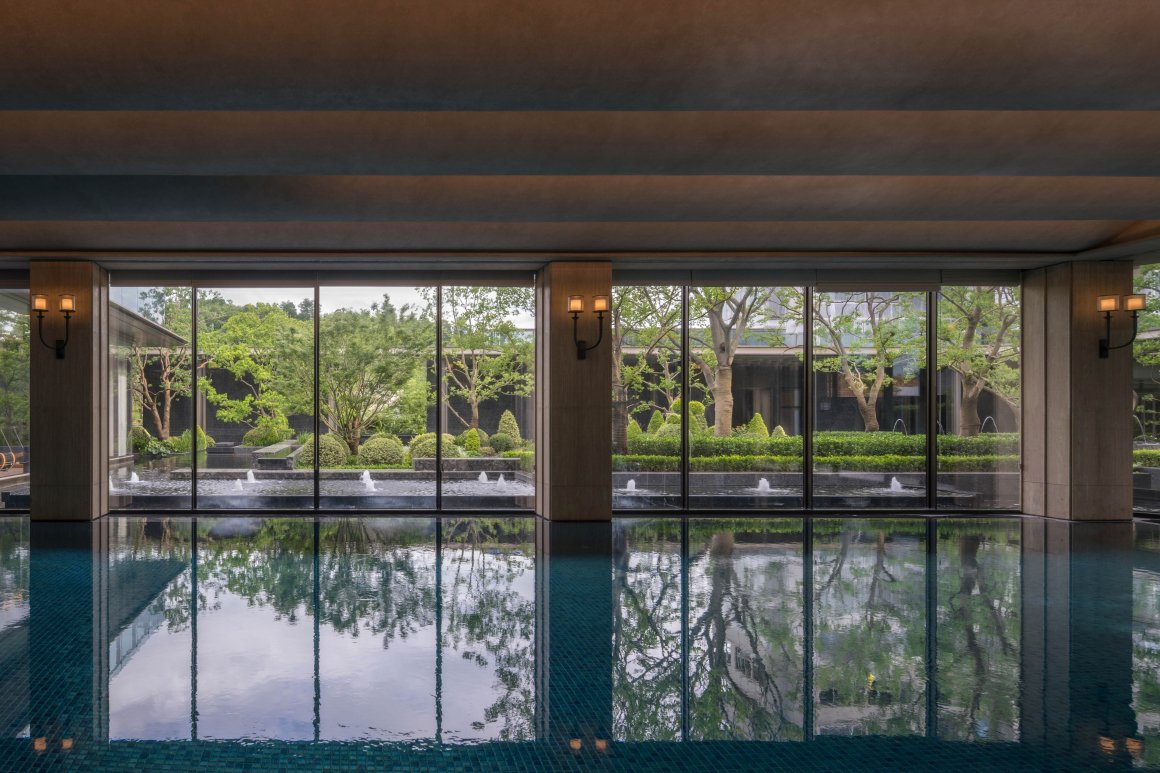
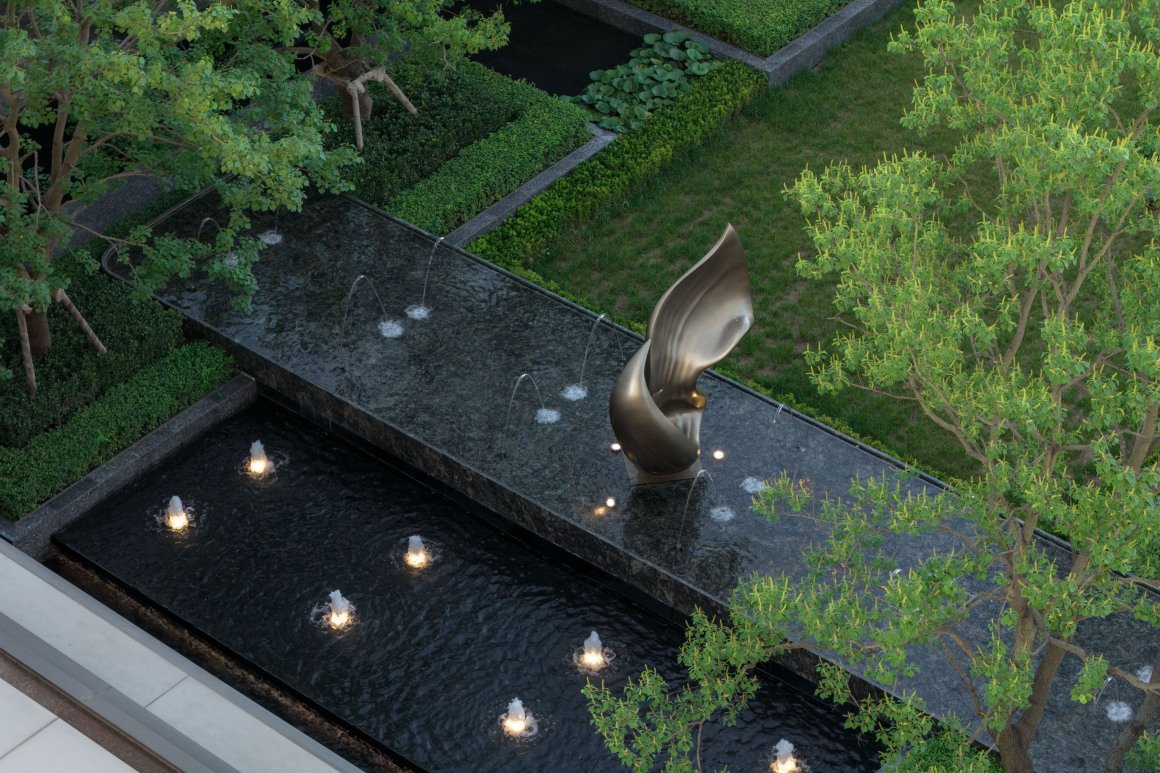

-25.jpg)
-24.jpg)