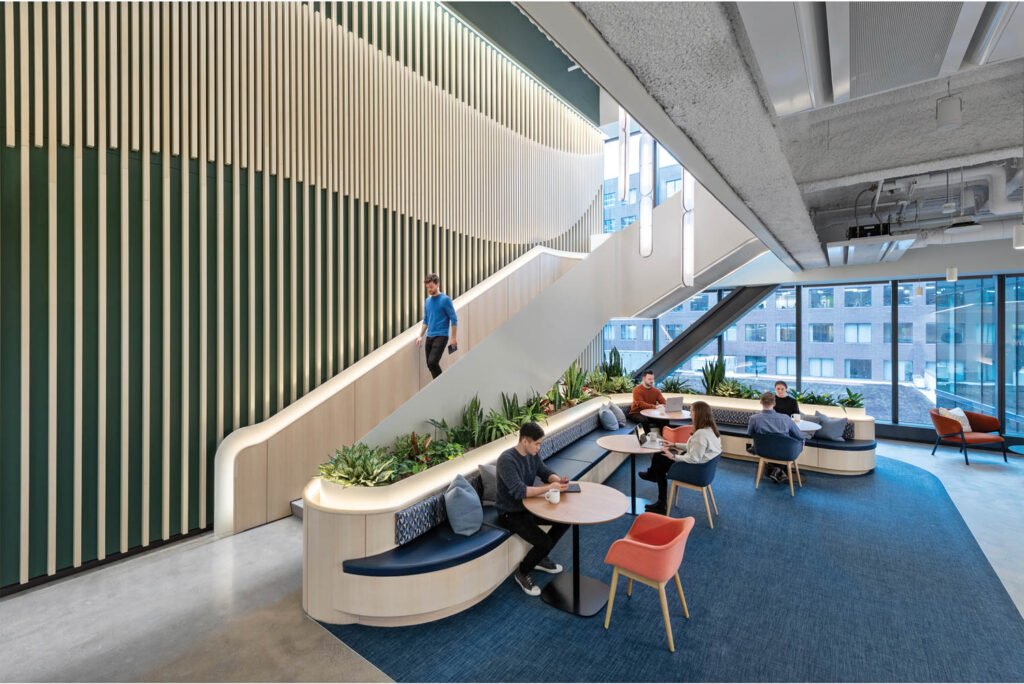2023 Best of Year Winner for Commercial Staircase
“Movement” was the design concept for this 16-floor tech workspace in Cambridge, Massachusetts, a notion exemplified via a series of dynamic feature staircases that encourage physicality and interaction while expressing and celebrating the flow of foot traffic between levels. Designed by Utile and Merge Architects, connecting three of the floors is an asymmetrically stacked ribbon of steel, its ash balustrade morphing into banquette seating at the base. The swooping form exerts a gravitational pull, inviting staffers to look over and enjoy views of the activity. Another stair with a geometric switchback profile makes a statement in bold blue, its translucent Panelite sidewall filtering the motion of ascent and descent through to the opposite side.
See Interior Design’s Best of Year Winners and Honorees
Explore must-see projects and innovative products that took home high honors.



PROJECT TEAM
UTILE: MIMI LOVE; CHANTEL KOCHER; CLAUDIA PORRAS; JACK CORRIVEAU; PETRA JAROLIMOVA.
MERGE ARCHITECTS: ELIZABETH WHITAKER; DIANA TOMOVA; CHRIS JOHNSON.
Source link


