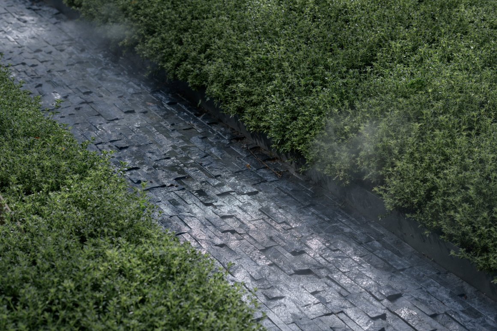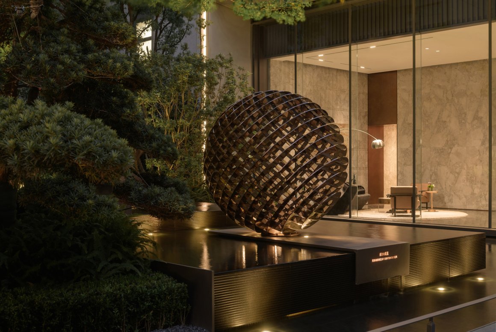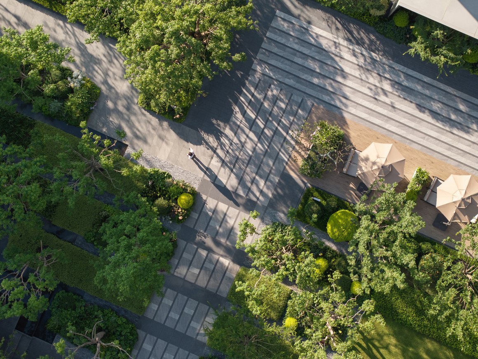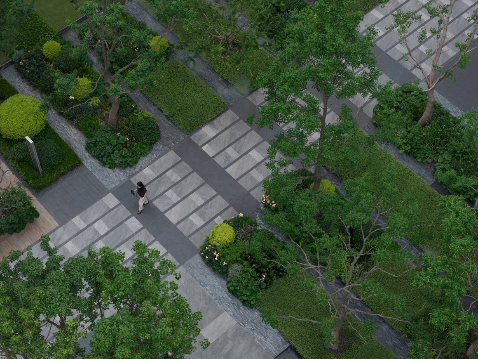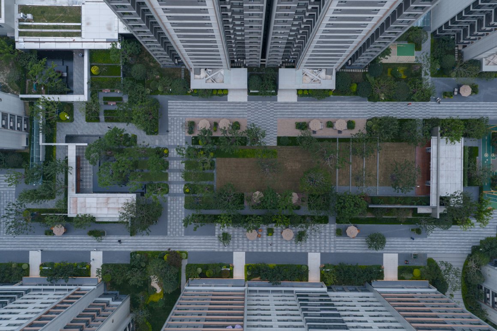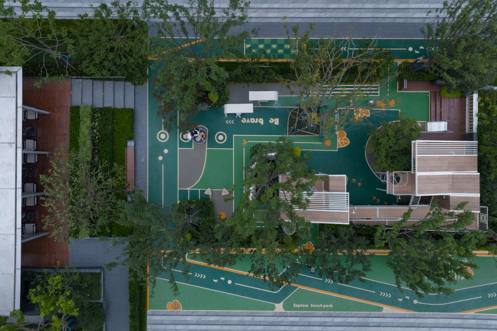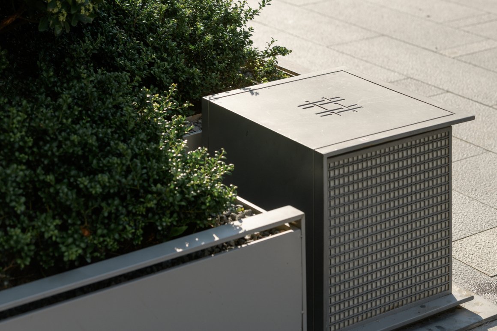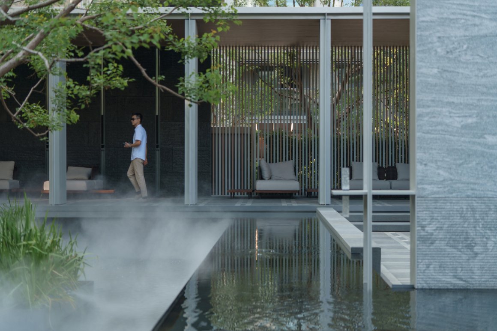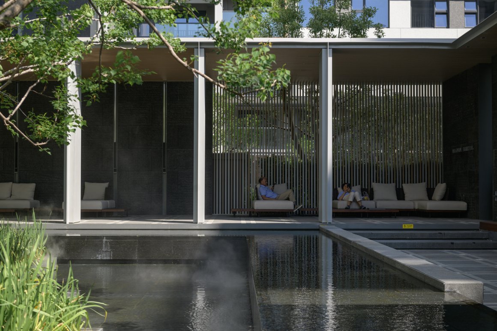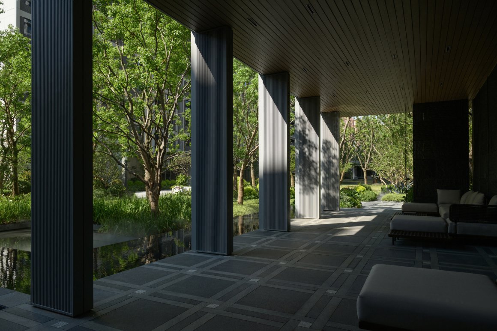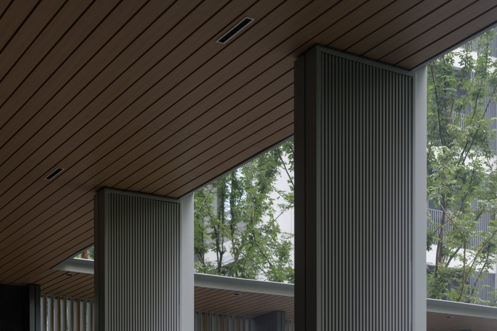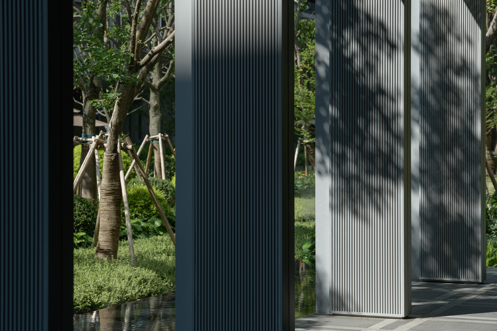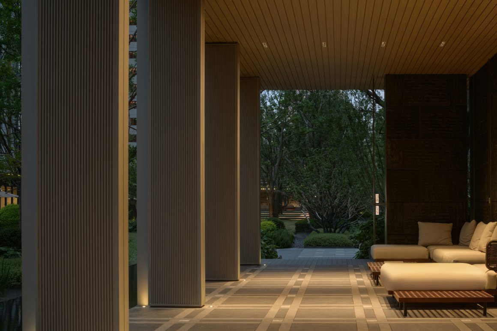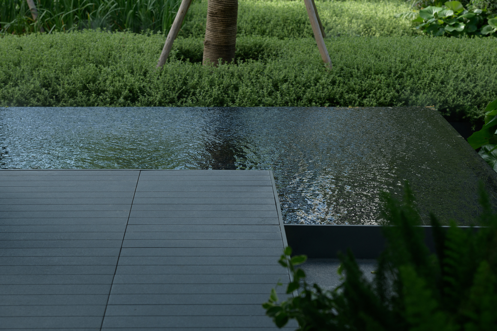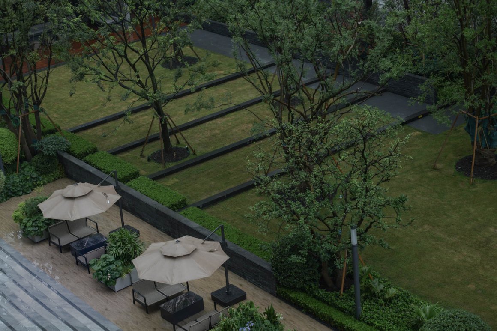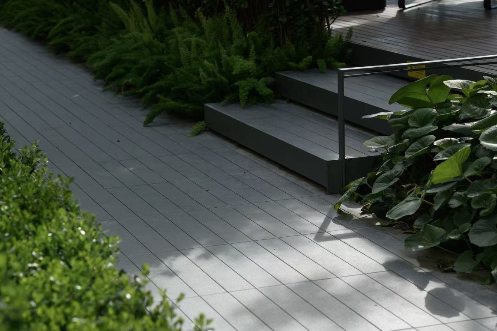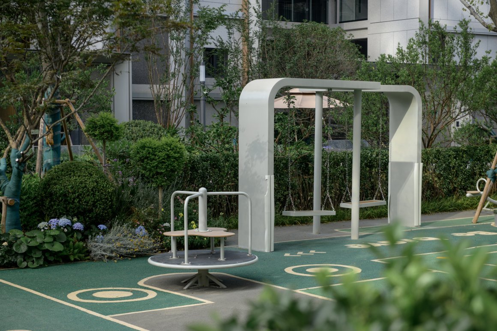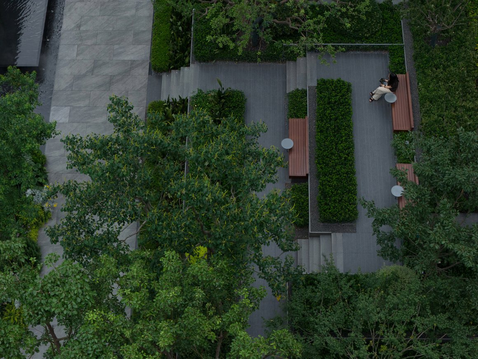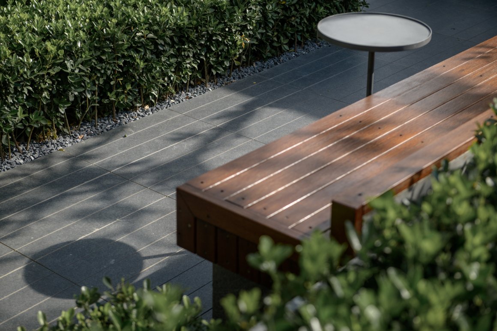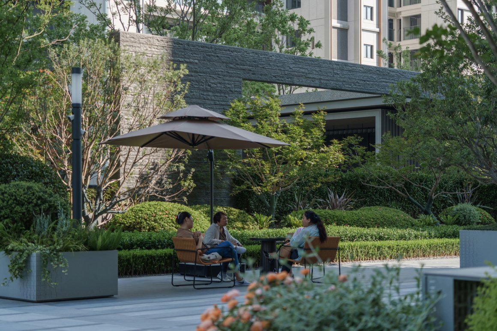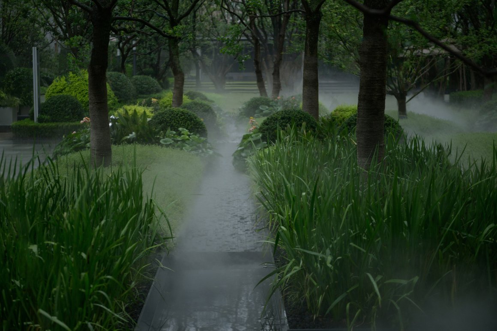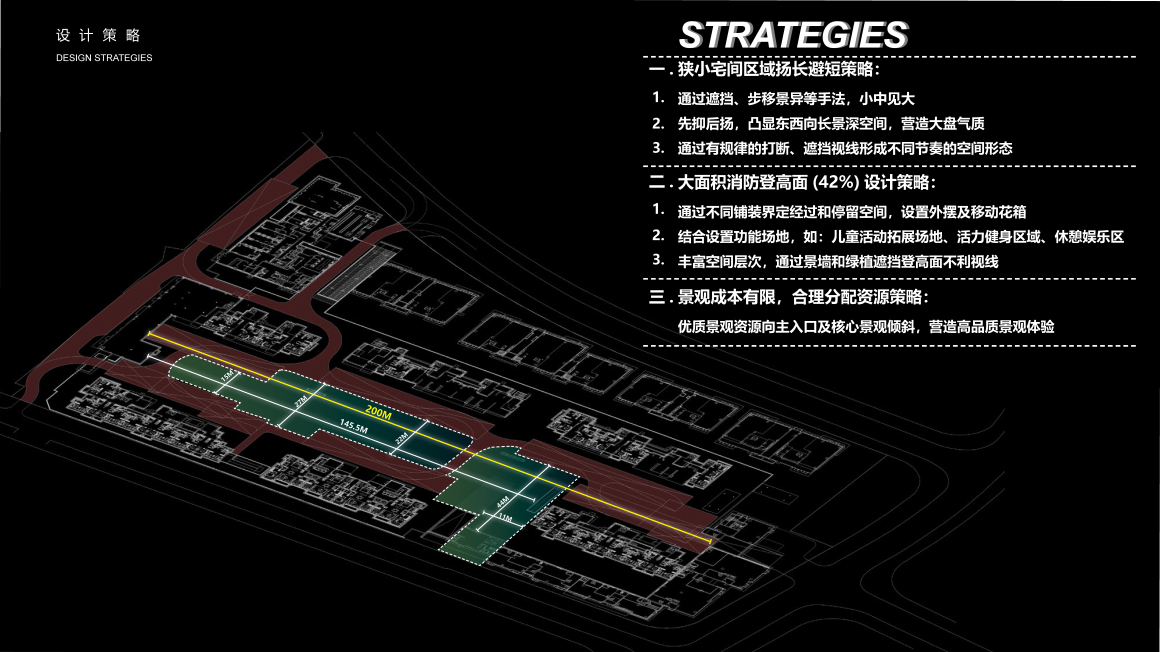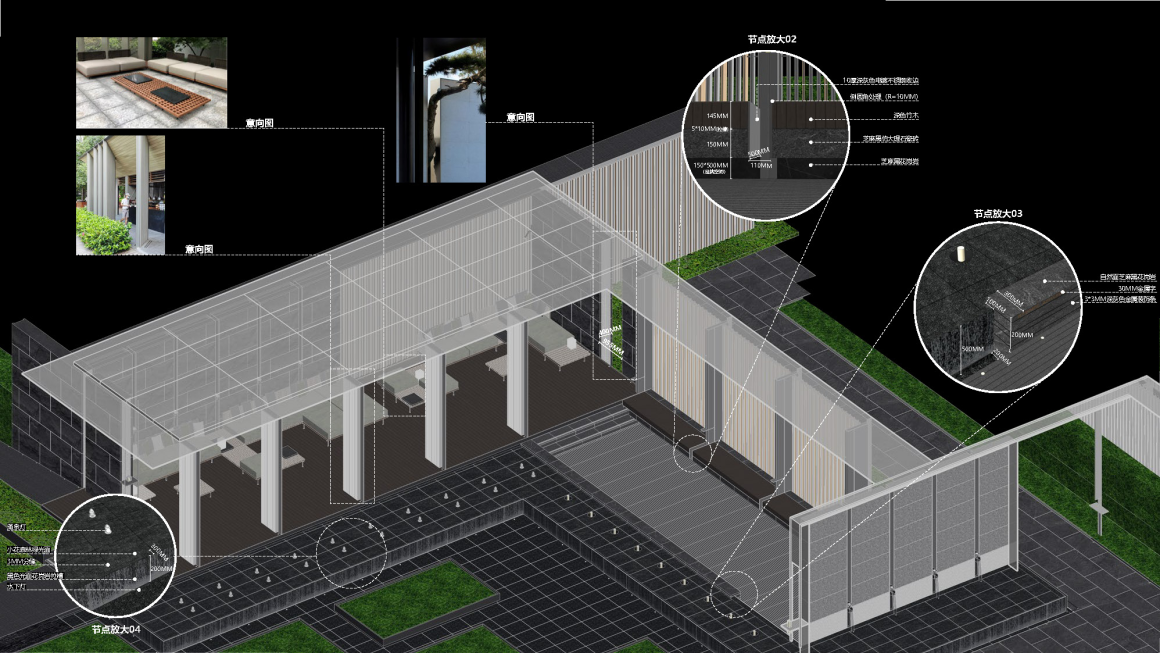本文由 USAD都境景观 授权mooool发表,欢迎转发,禁止以mooool编辑版本转载。
Thanks USAD for authorizing the publication of the project on mooool, Text description provided by USAD.
USAD都境景观:当摩登都市的快节奏成为一种惯性,宁静、自然与那份被放慢的时光,反成为内心最真切的渴望。尤其在上海——这座璀璨如织、楼宇迭起的超级都会——一处能予人心灵栖息的诗意归所,弥足珍贵。
USAD:When the relentless pace of the modern city becomes an ingrained rhythm, tranquility, nature, and those deliberately slowed moments emerge as the soul’s deepest longing. Nowhere is this felt more acutely than in Shanghai — a radiant tapestry of lights and soaring towers — where a poetic sanctuary for the soul becomes ever more precious.
我们期许「海上和集」的景观,不囿于繁华,而是于喧闹中造一方身心可栖的绿洲。这里,每一次归家,都是身心的舒展;每一次驻足,都是灵魂的疗愈。
With ‘The gathering,’ we aspire to craft a landscape beyond mere urban opulence—an oasis of tranquility where the body and soul may find rest amid the city’s din.Here, every return home is a release for body and mind; every pause, a healing for the soul.
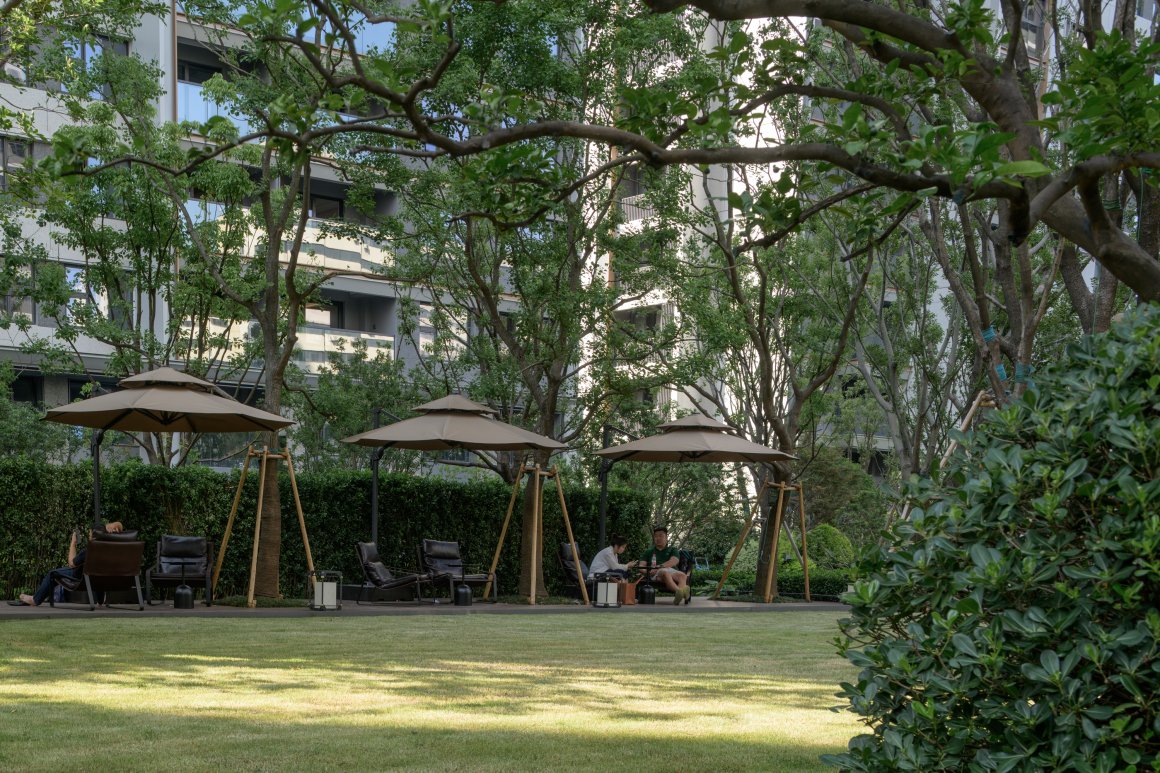
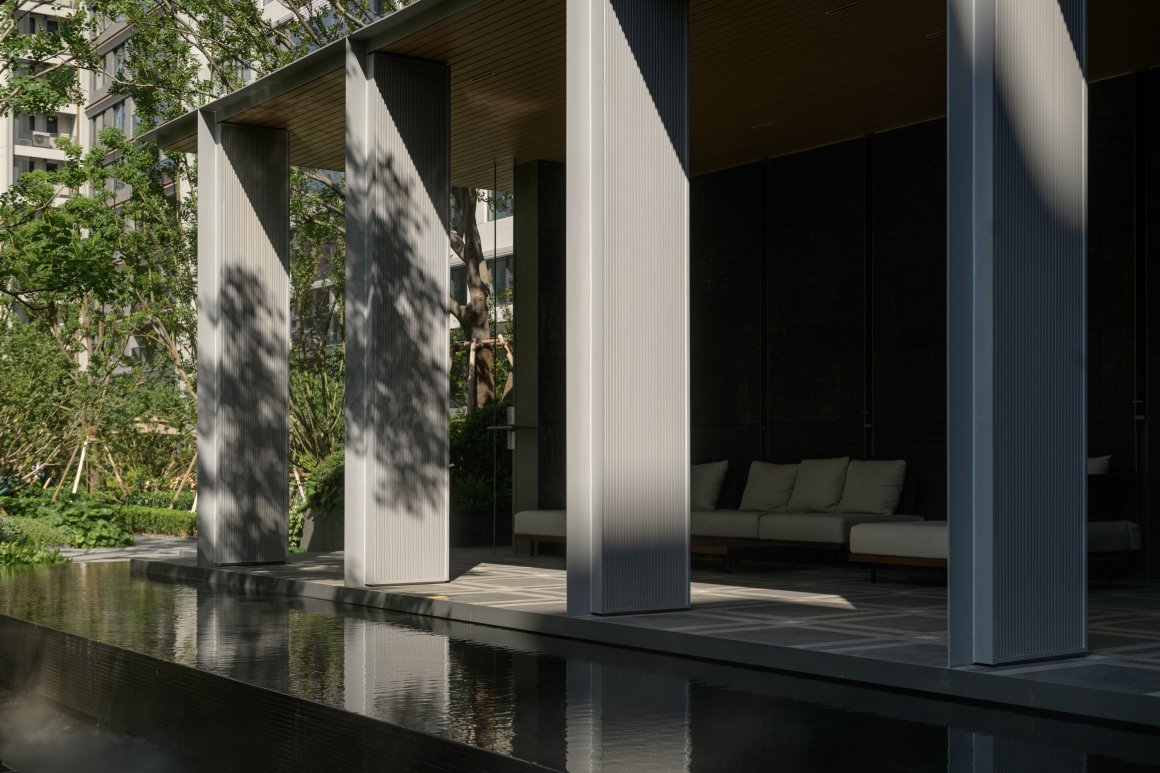
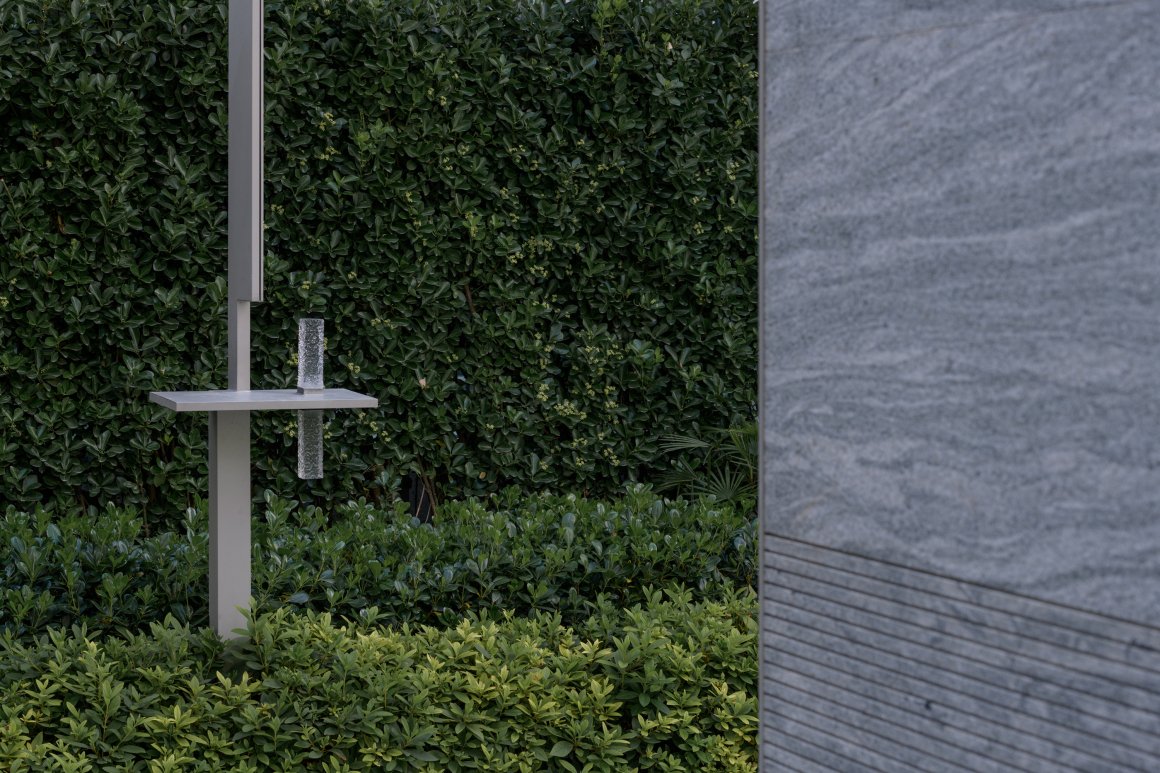
▽将社区打造为疗愈身心的绿洲
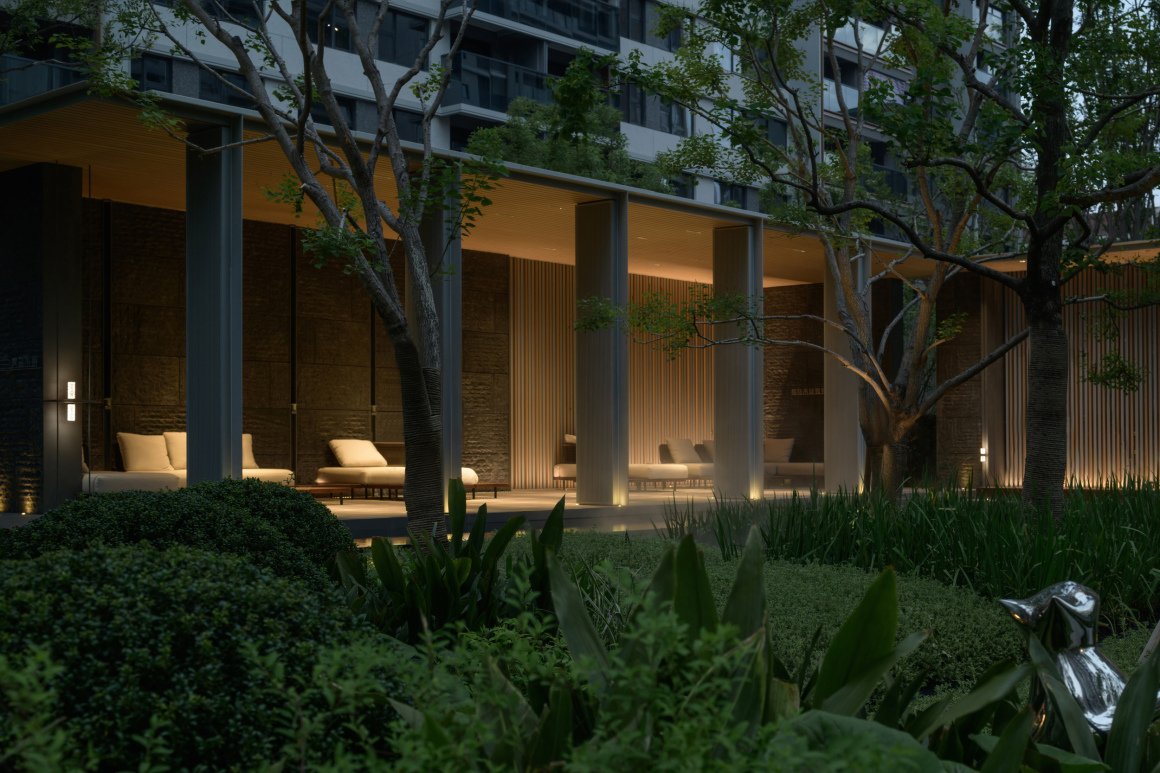
项目坐拥杨浦内环核芯,区位得天独厚:左揽北外滩“世界会客厅”的国际化视野,右拥杨浦滨江南段澎湃迭新的城市活力。
Situated at the heart of Yangpu’s Inner Ring, the project boasts a prime location—on one side, it gazes toward the global vision of the North Bund’s ‘World Reception Hall’; on the other, it resonates with the vibrant pulse of renewal along the southern stretch of the Yangpu waterfront.
整体注重游园动线的交错流动性、空间序列的均衡性与体验感,以及建筑与景观相互渗透的“图底关系”。社区景观空间由6栋高层围合形成东西向200M的狭长性景观空间,且周围环绕消防登高面。
The overall design emphasizes fluid, interwoven circulation routes, a balanced spatial sequence that enhances user experience, and a figure-ground relationship that blurs the boundaries between architecture and landscape. The communal landscape—an elongated 200-meter east-west corridor enclosed by six high-rise buildings—is framed by surrounding fire access lanes.
我们希望突破传统界限,借助纯粹的直线条形成编织感的平面布局,利用几何线条的穿插感,增加空间的巧妙联动。
We aim to transcend conventional boundaries by crafting a planar layout with a woven rhythm through linear forms. Intersecting geometries create subtle spatial connections that enhance the fluid interplay across spaces.
编织的艺术早已运用在奢饰品品牌中,隐含对卓越品质和精神愉悦的精致生活。项目便从场地周边原先为纺织厂的历史文脉中提取编织的的艺术手法,形成超级符号。将线条编织的超级符号运用到项目案名、景观空间以及设计细节等地方,形成有形与无形的独特印记。
Weaving artistry, long embraced by luxury brands, symbolizes the pursuit of excellence and spiritual refinement in curated living. Drawing inspiration from the site’s historical context as a former textile factory, the project distills the weaving technique into a powerful symbol. This linear weaving motif permeates the development’s nomenclature, landscape spaces, and design details—forging unique imprints both tangible and intangible.
▽将编织艺术融入到空间设计语言
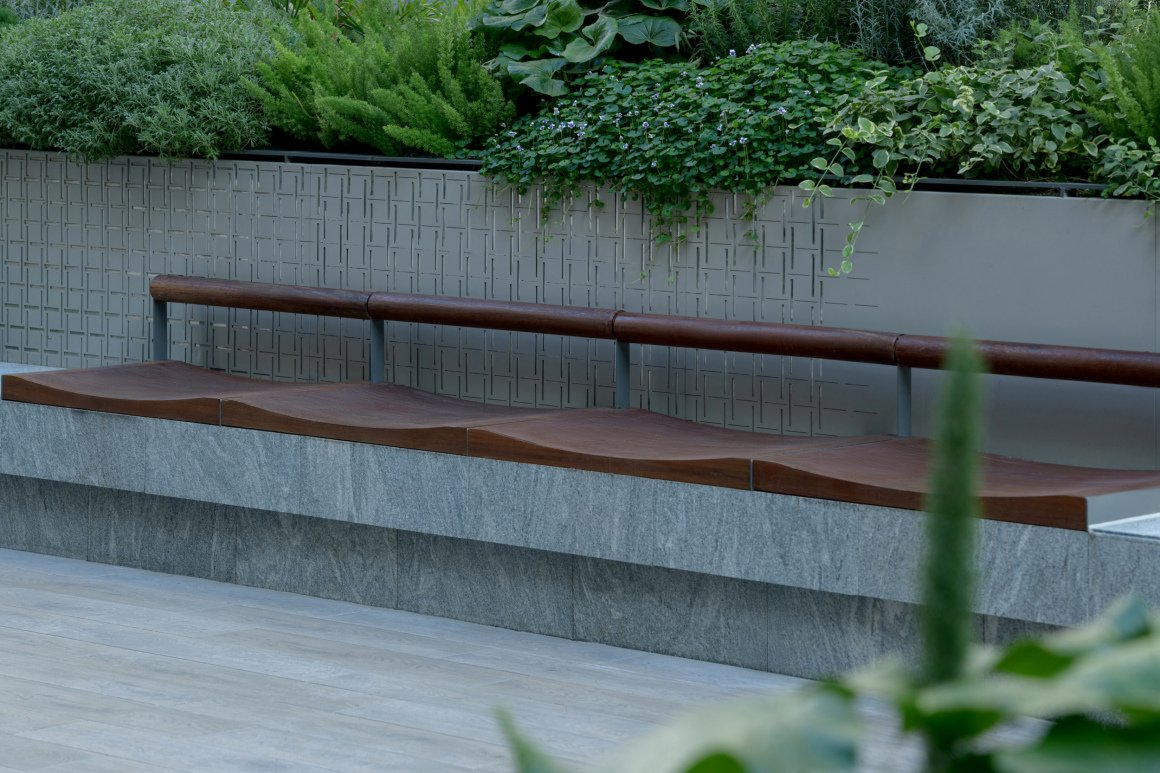

穿行归家大堂,摆脱城市的浮躁与倦怠,流水潺潺的层级跌水,形成生机勃勃的通道,引导人们走向内心的宁静。
Passing through the homecoming lobby, leaving behind the city’s restlessness and weariness, a lively passage formed by softly cascading waterfalls leads one toward inner peace.
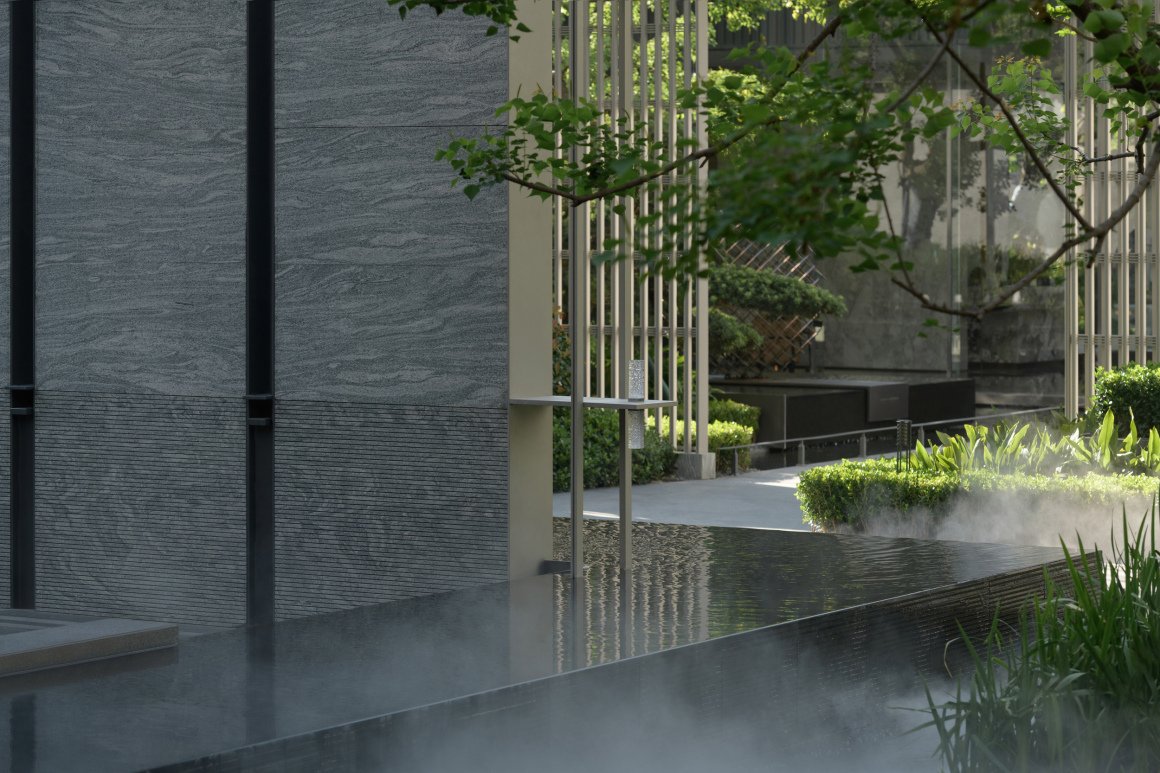
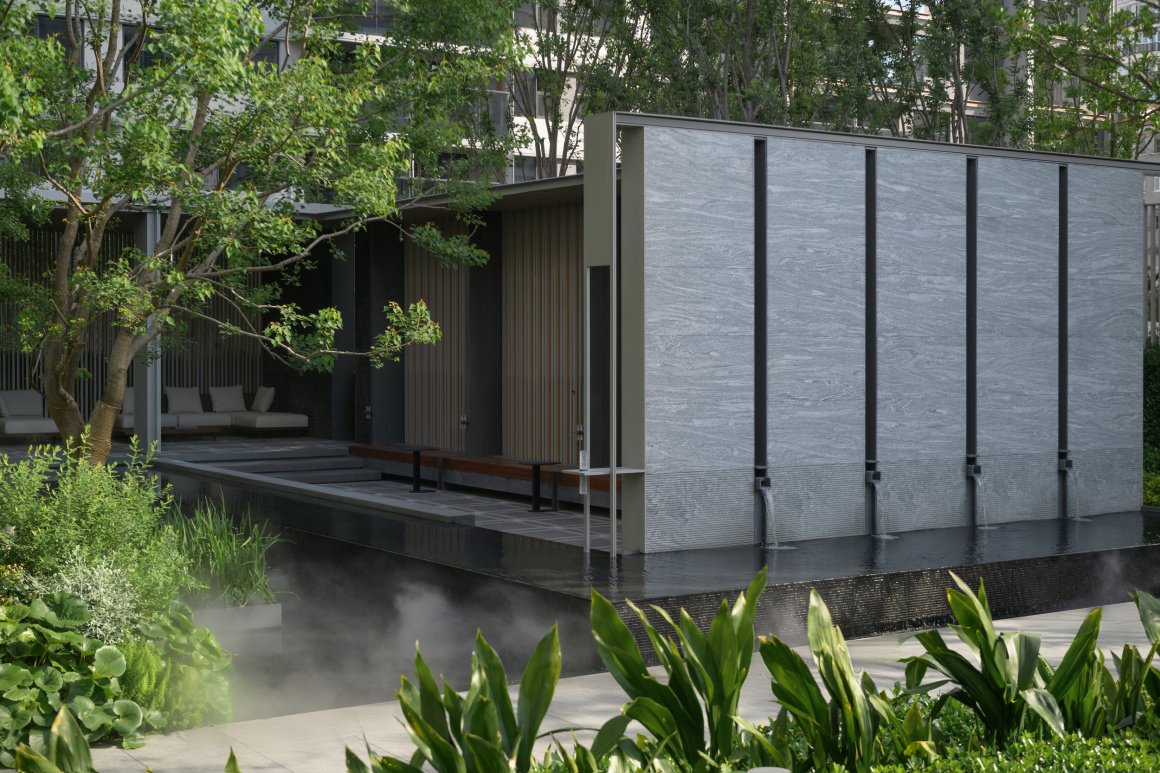
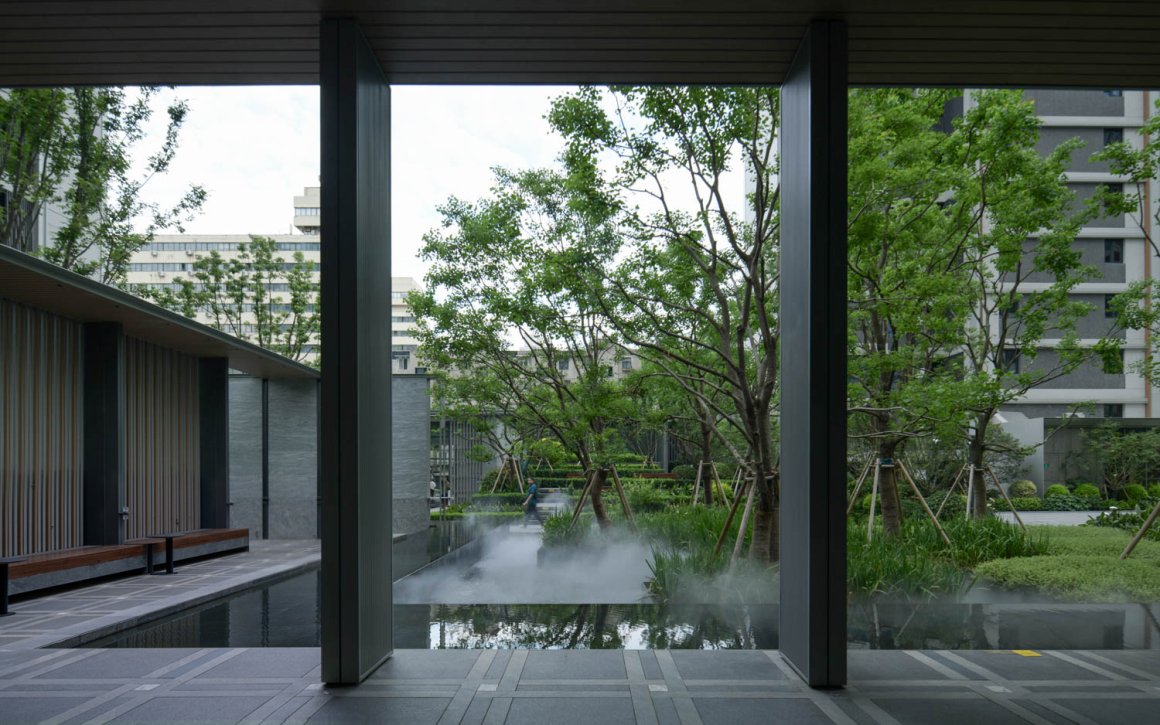
休闲区构架呈“L”型布置,消融掉主入口正对面建筑主体的压迫感。坐凳休憩区面向大纵深景观视野设置,设计师巧妙地将休闲区设置在对景墙之后,坐在这里,人们能够深切感受到与自然共生的氛围,沉浸在一种宁静而优雅的生活体验中。
The L-shaped layout of the leisure area alleviates the sense of oppression from the building facing the main entrance. Oriented toward the expansive landscape vista, the bench seating area is thoughtfully positioned behind a scrim wall—a subtle design gesture that envelops visitors in a harmonious connection with nature, immersing them in a serene and elegant living experience.
夜幕降临,柔和的灯光洒落在廊下,为每一个角落注入了别样的质感。木质的沉稳、灯光的柔和、典雅的氛围,在石材的自然格调里组成一幅安静又有温度的画面。
As night falls, the gentle lighting spills over beneath the eaves, infusing every corner with a distinctive textural poetry. The solidity of wood, the softness of light, and an elegant ambiance coalesce amidst the natural tones of stone, composing a scene both tranquil and warmly intimate.
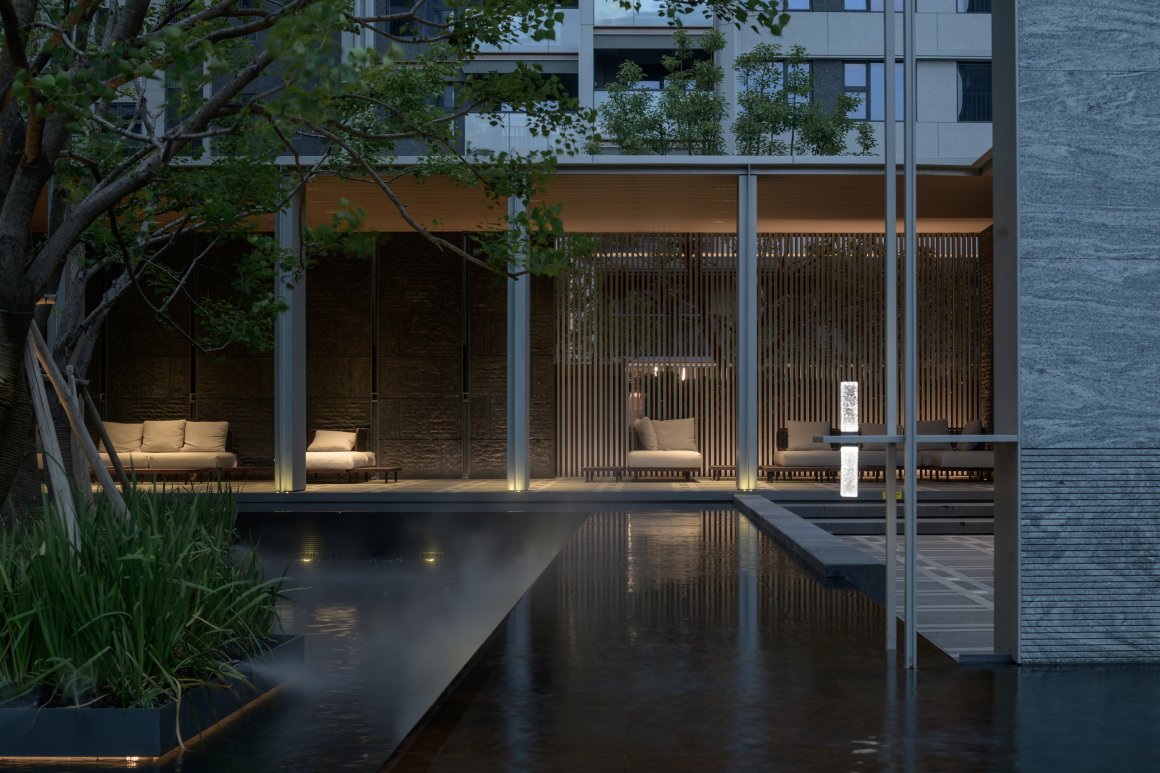
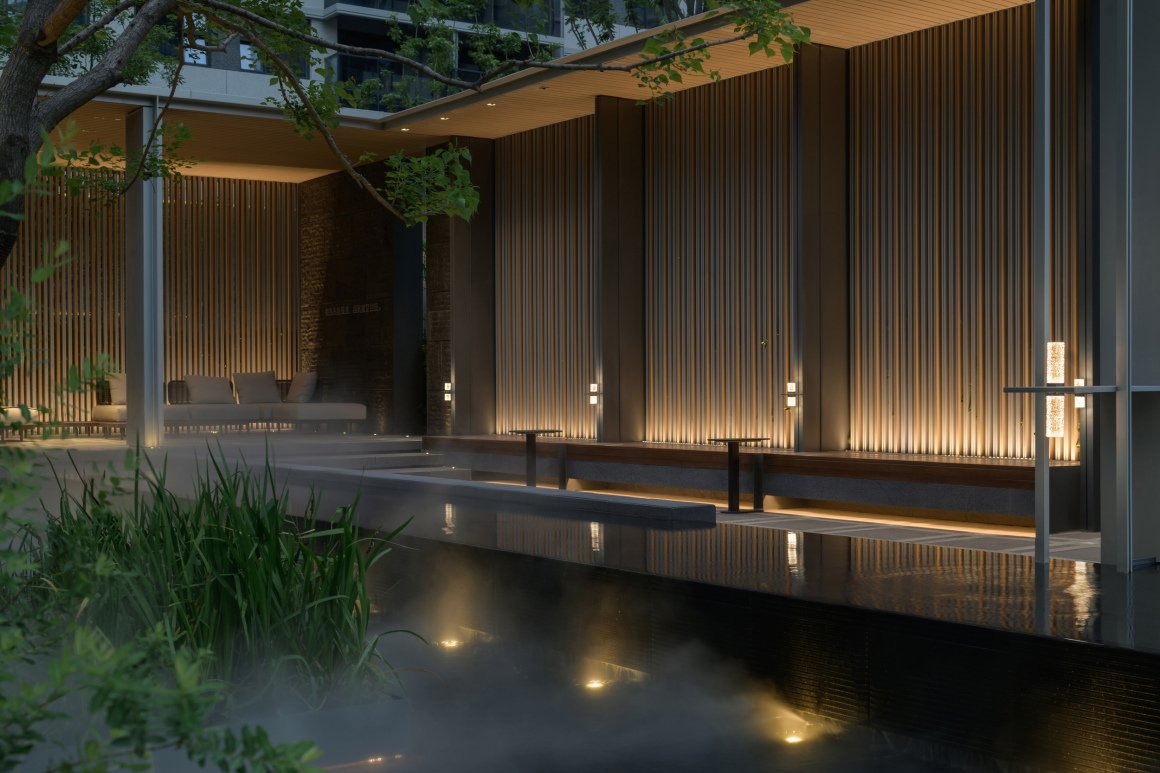
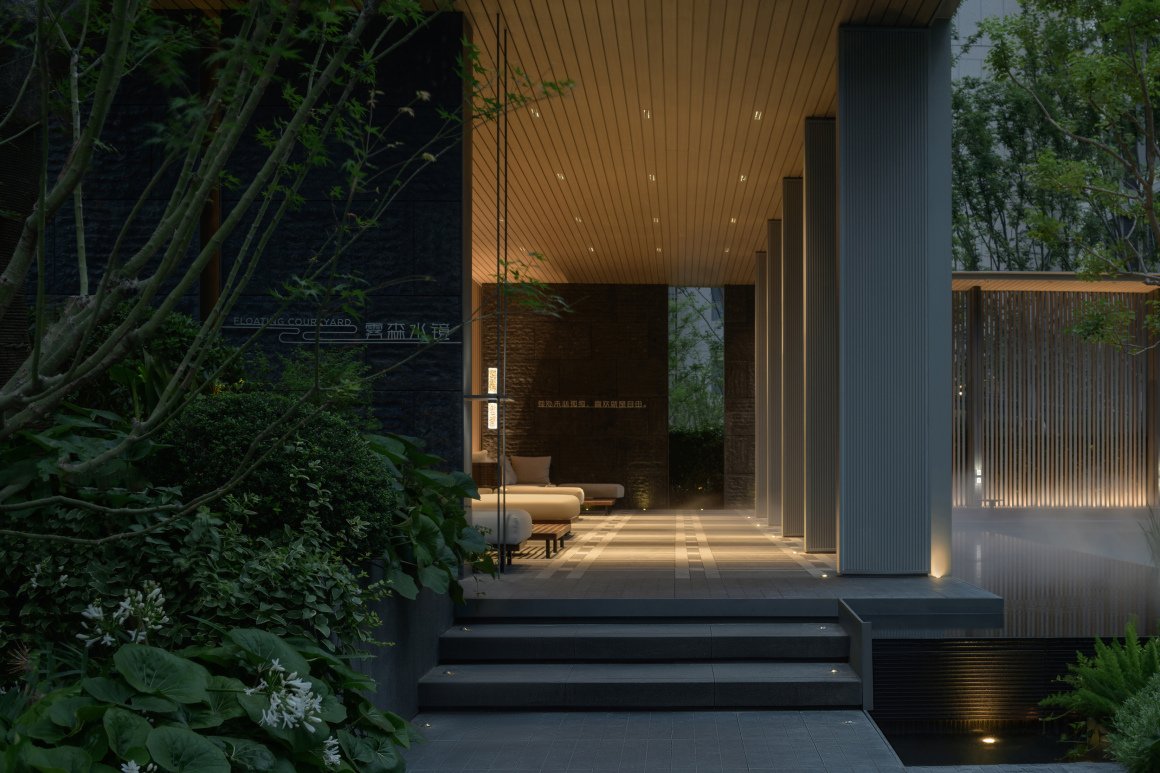
利用光和结构次序加强设计的体量和层次,形成旷达的平静质感。
Harnessing light and structural order to amplify volumetric presence and layering, the design cultivates an expansive serenity in its material expression.
水体边缘以金属质感漂浮在绿带之上,挑空的池壁、大悬挑的景观平台,呈现出简洁轻盈的现代结构美学。
With metallic edges floating above the verdant green belts, the cantilevered pool walls and grandly overhanging platform manifest a modern structural aesthetic defined by minimalist levity.
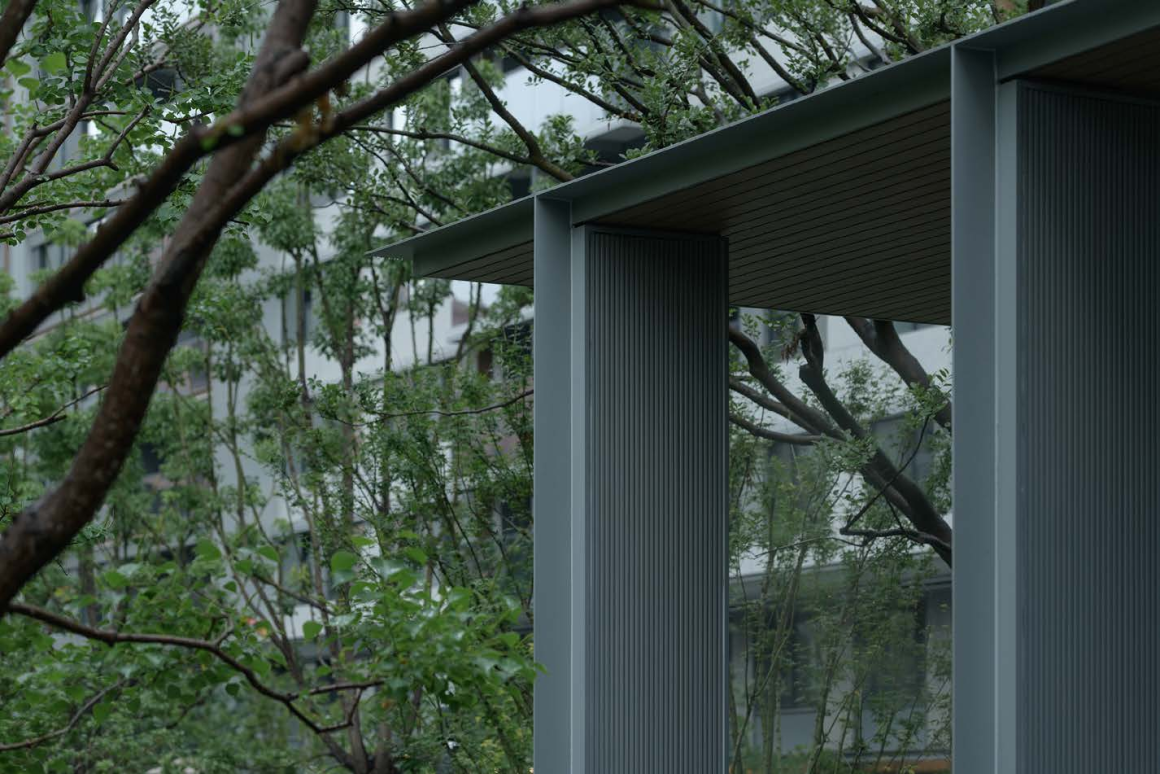
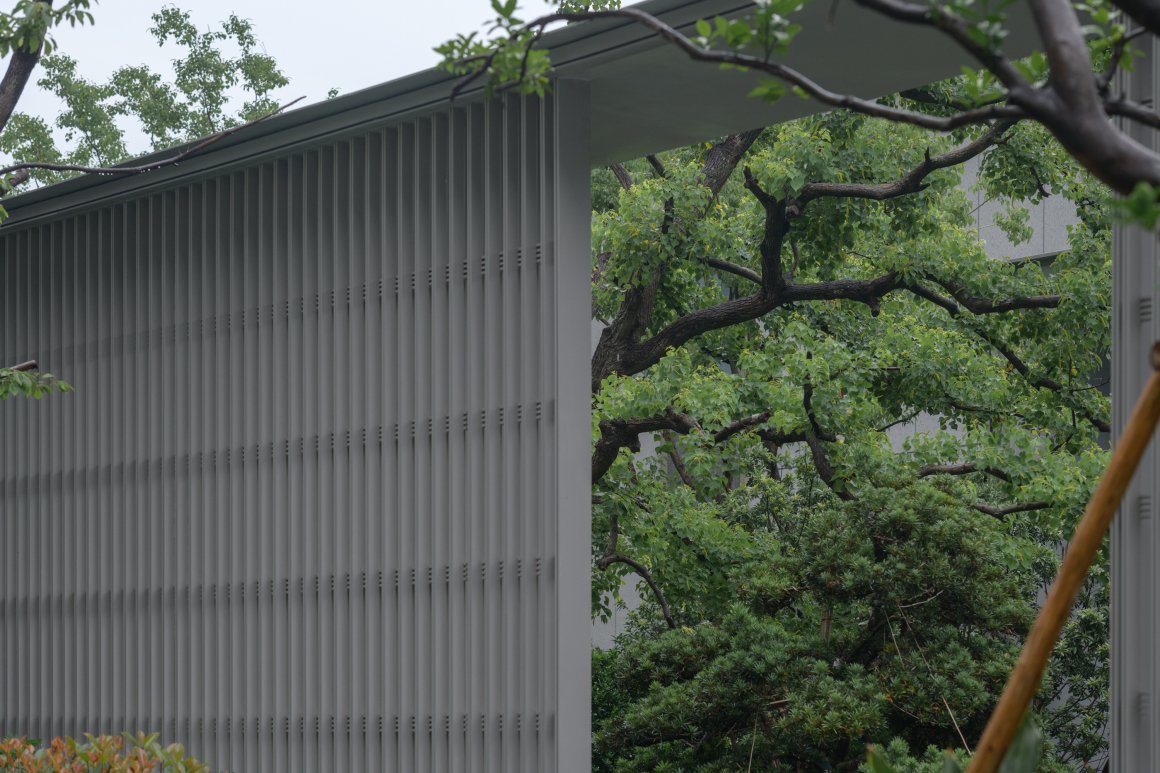
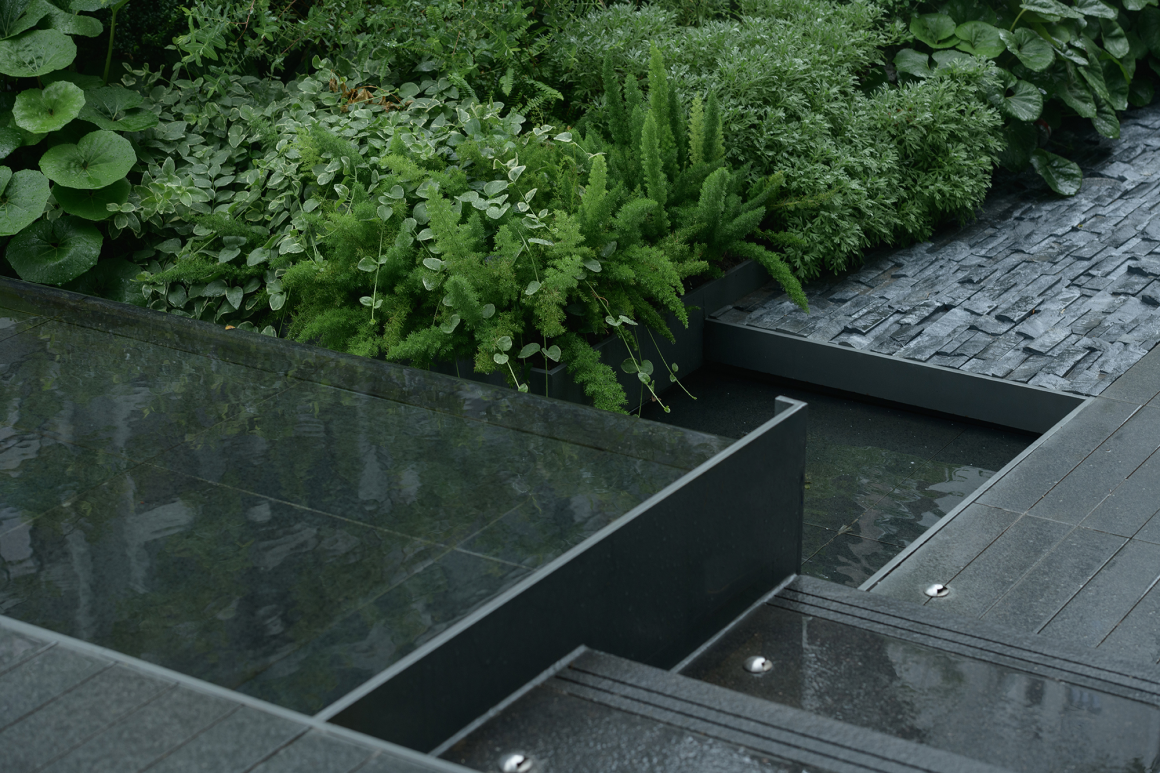
景观会客厅设置在狭长宅间的黄金分割点上,并对场地做架空抬高处理。构架的主体色彩回归纯粹的高级灰,银色的铝板与黑色毛面石材将构架的色彩关系交还给光影。
Situated at the golden ratio point along the elongated site, the Landscape Lounge Pavilion is elevated on slender pilotis. Its framework is clad in a refined monochromatic gray palette, where silver aluminum panels and black bush-hammered stone yield their chromatic interplay to the shifting light and shadow.
两侧可观可停的复合型廊架空间,并运用多层次、大尺度的框景结构,带有后现代气息,彰显出构架体自身的建构艺术。
The composite pergola space, designed as a multifunctional space for both viewing and resting, employs multi-tiered framing structures of monumental scale—imbued with postmodern undertones that showcase its tectonic craftsmanship.
大通量的自然光线可以均匀地照亮整个中心草坪——城市中心的生活,也可以是无尽的旷野。
Abundant daylight diffuses evenly across the central lawn—showing how life in the urban core still resonates with the spirit of boundless wilderness.
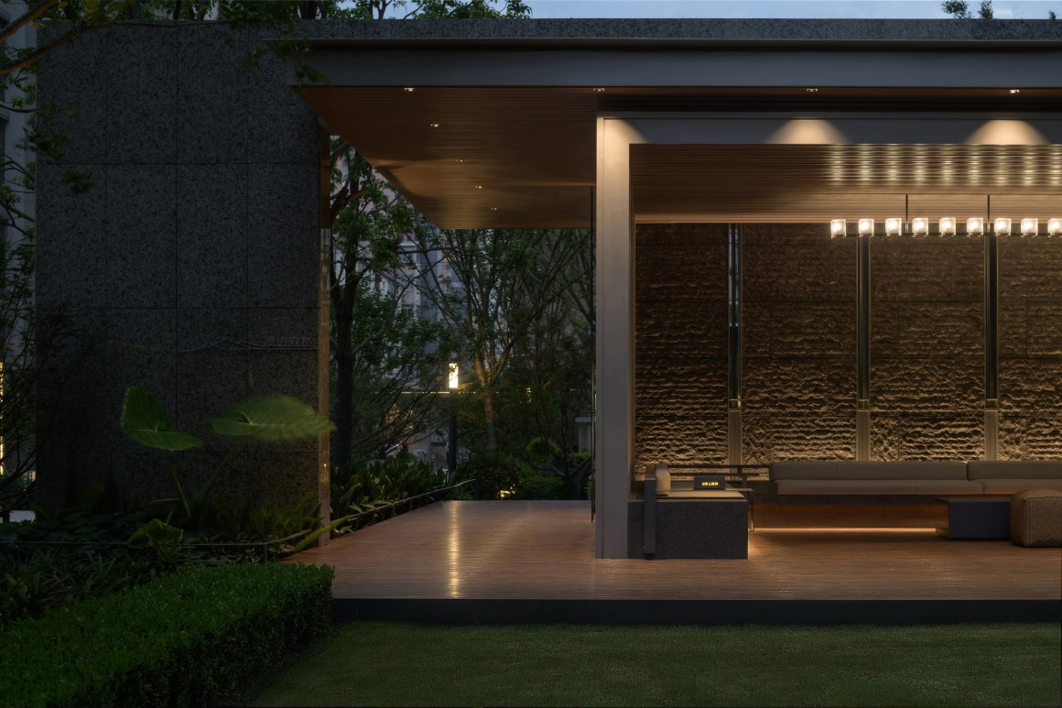
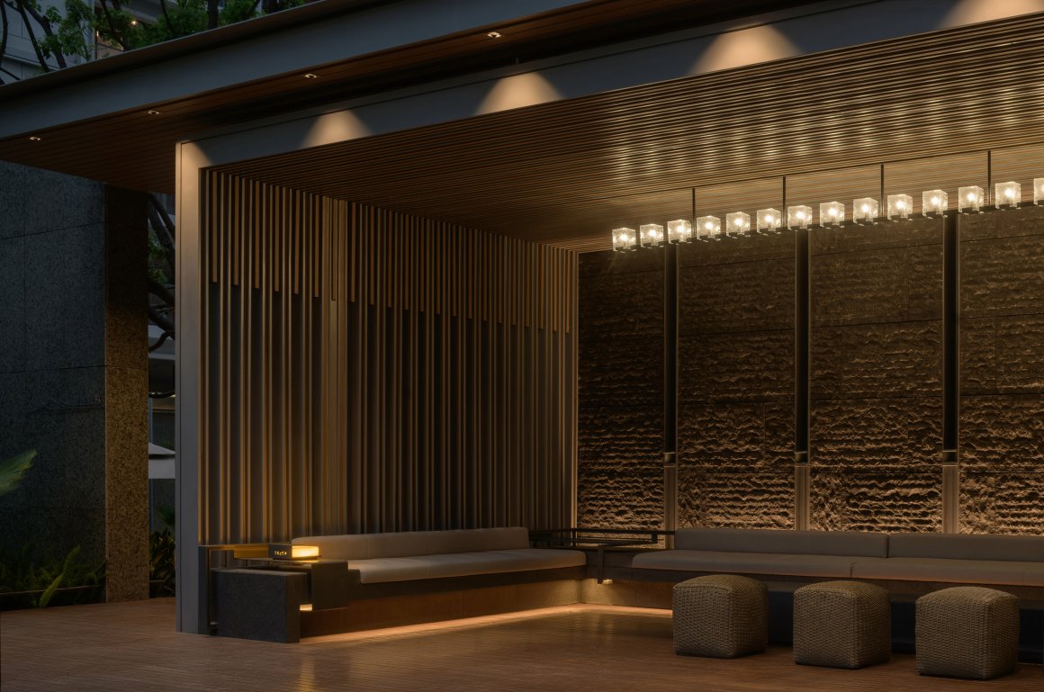
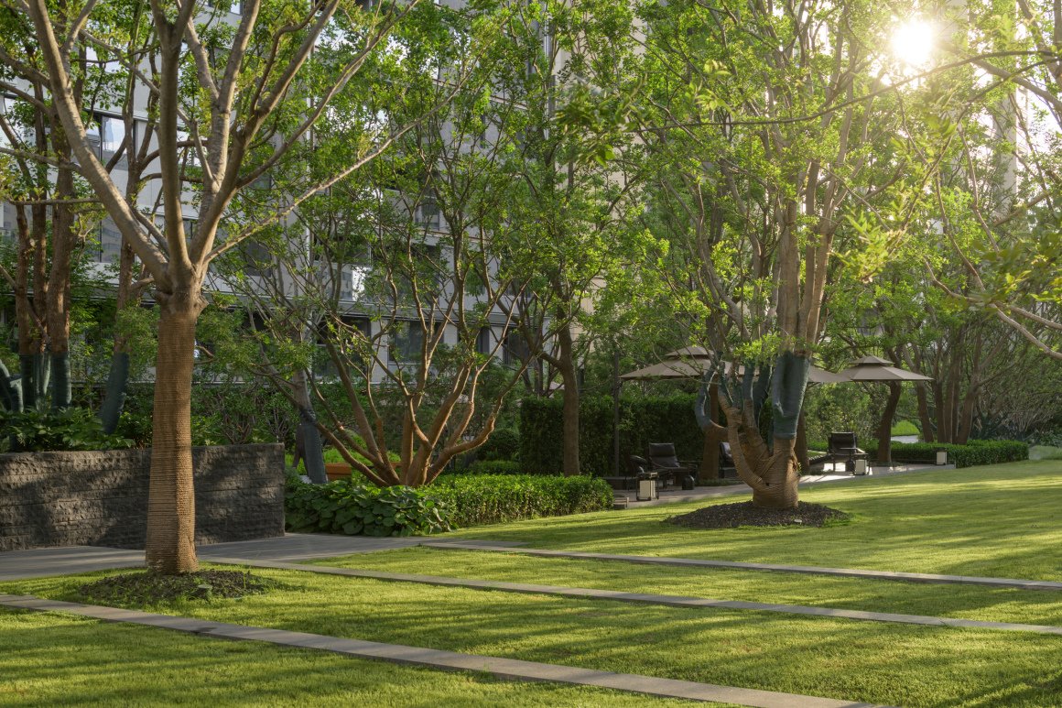
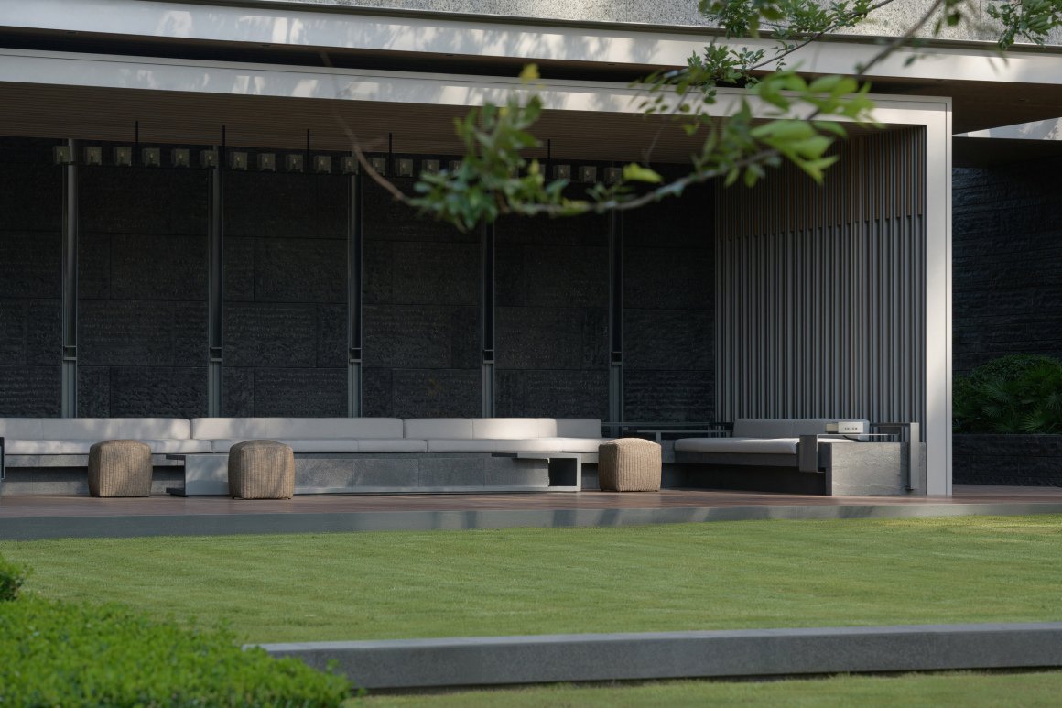
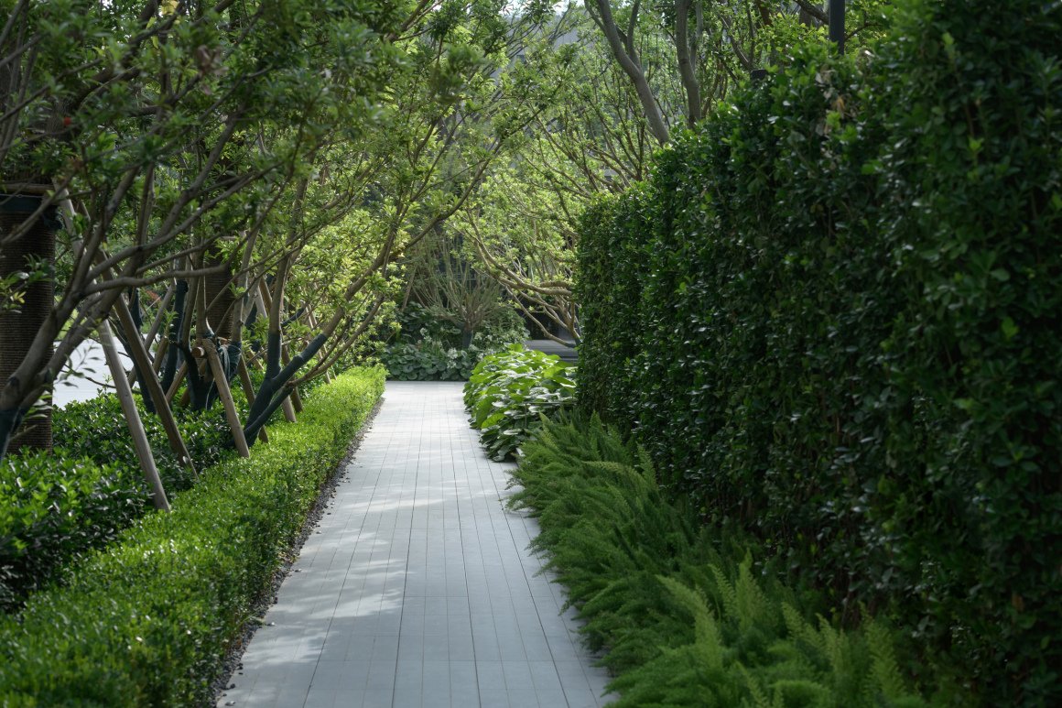
将森林和成长时光编织在一起的童年游乐场,唤醒人们对大自然的深层情感。以“探索性”为引导,构建富有挑战和乐趣的探险设施,激发孩子们内在探险精神。
A childhood playground, woven from forests and the memories of childhood growth, awakens profound connections with nature. Driven by the spirit of exploration, it offers adventure facilities that blend challenge and joy, sparking the innate curiosity within every child.
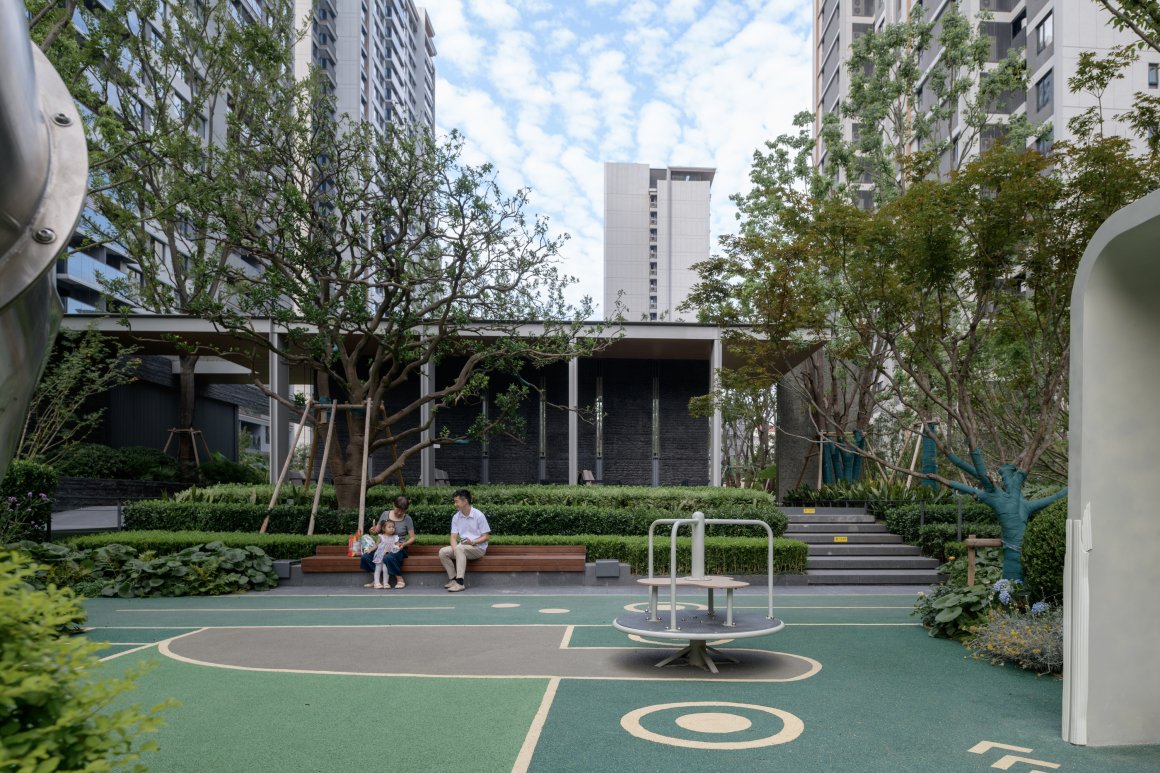
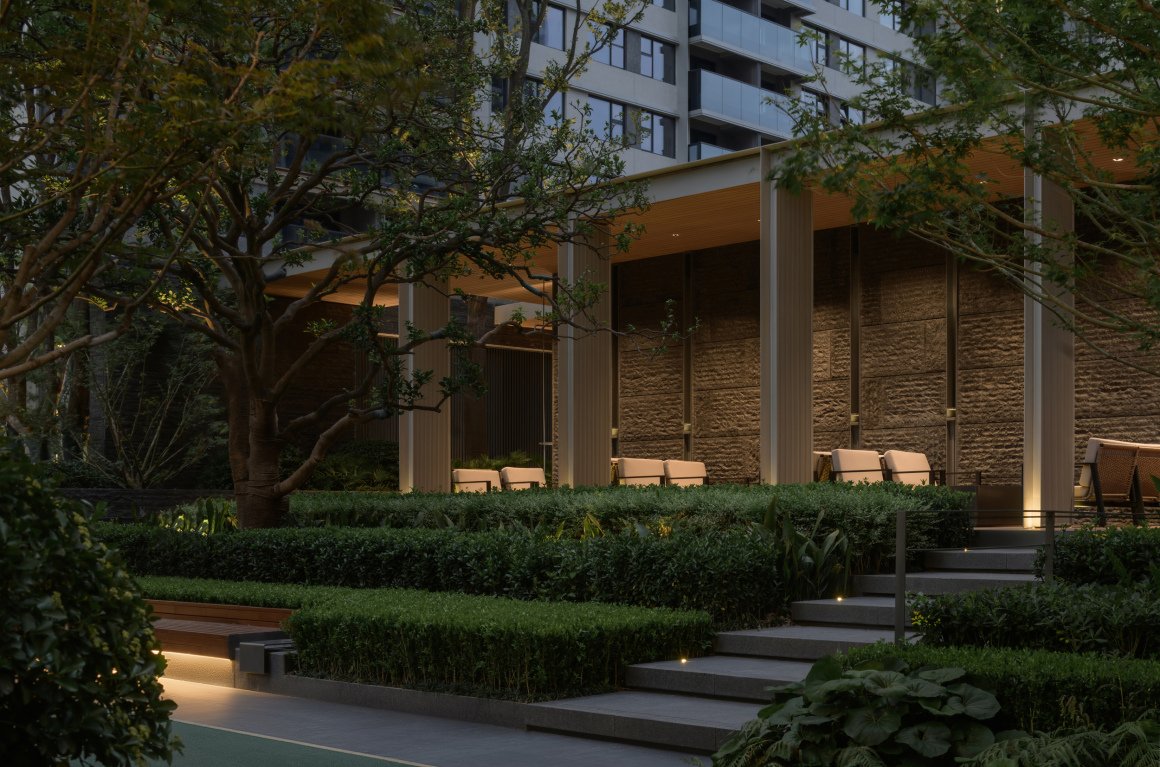

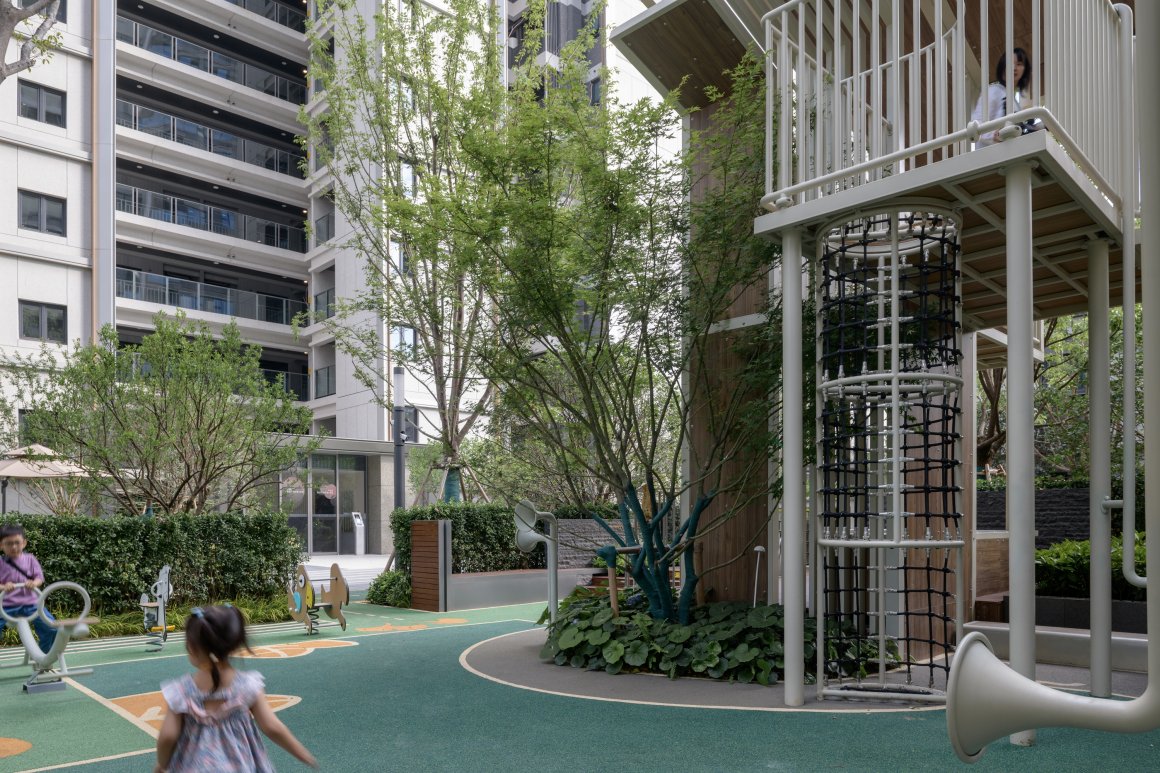
地库坡道上方前期与建筑互动,预留种植条件。形成阶梯式休闲空间,营造平和宁静、放松遐思的氛围。
The terrace above the garage ramp engages with the architecture through pre-embedded planting voids, sculpting stepped leisure spaces that cultivate a sanctuary of serenity for contemplation and mindful repose.
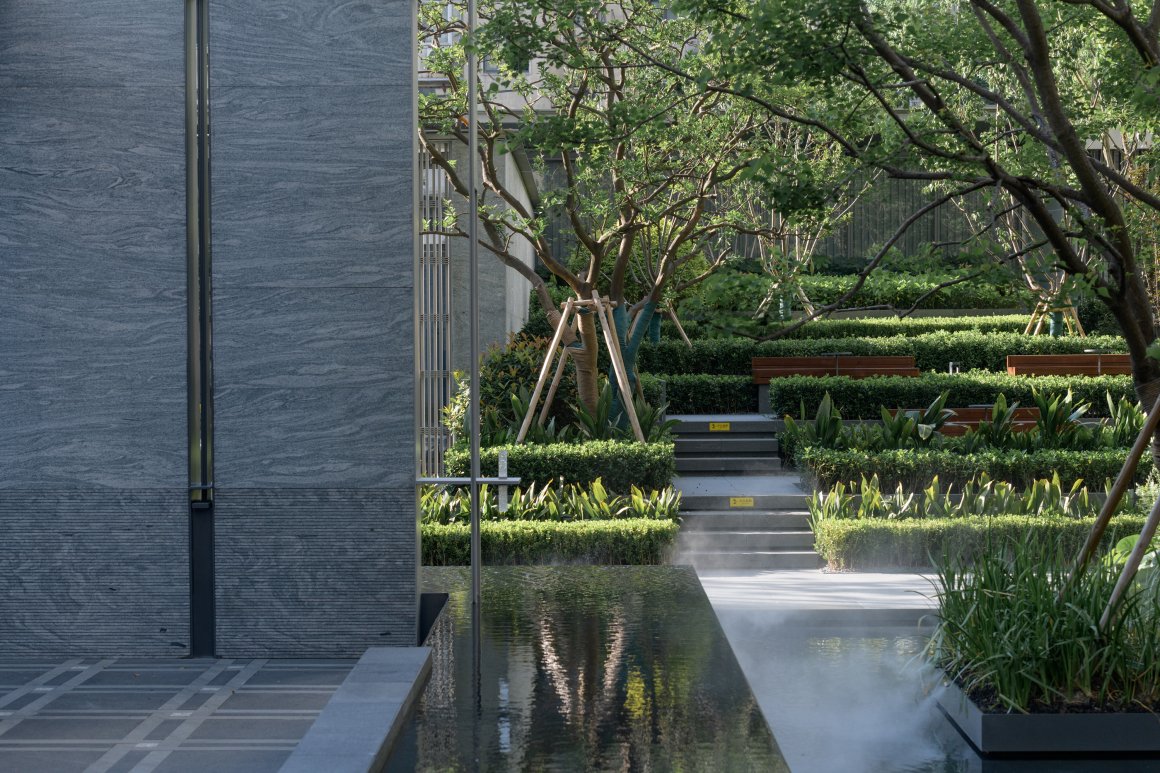
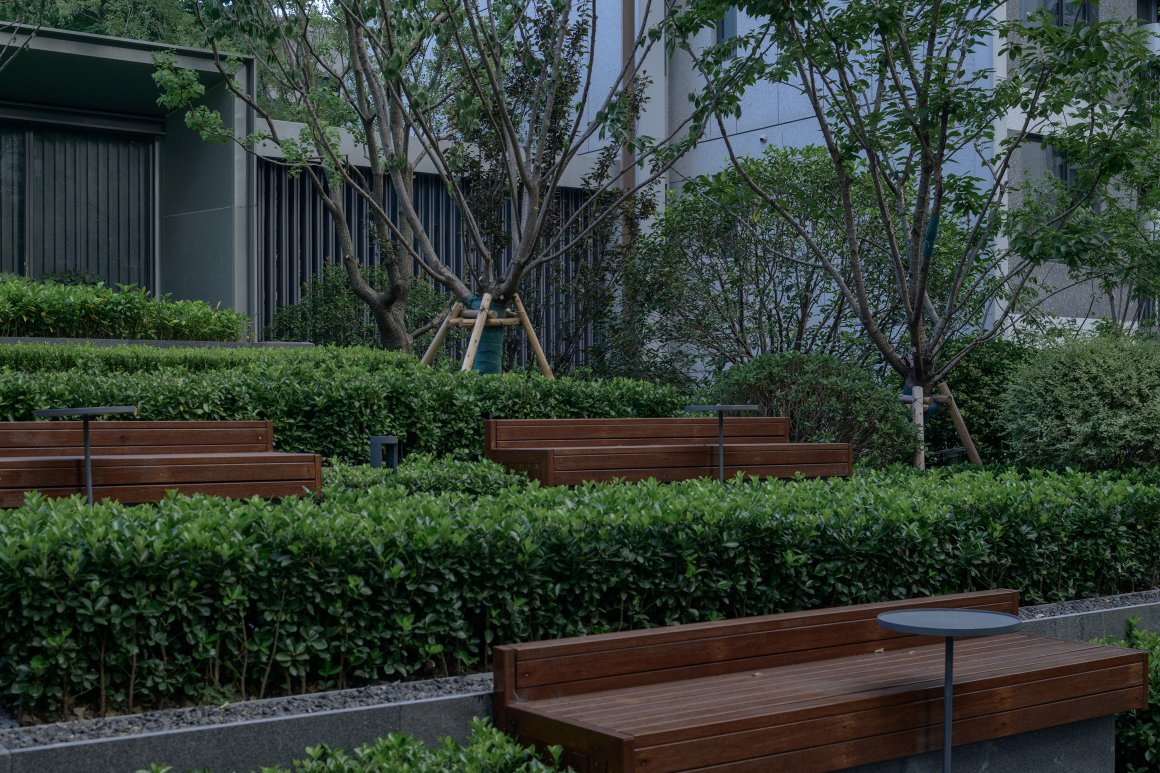
会客空间隐入葱茏的景观碎片间,优雅而松弛,让人沉浸于自然度假中的诗意里。
The lounge space nestles into lush vignettes of greenery, cultivating an elegant yet relaxed ambiance that immerses visitors in the poetic reverie of a nature-infused retreat.
以丰富的细节包容无尽的自然之美,植物的搭配都经过精心雕琢与挑选,营造一种安静、舒适的归家氛围。
With rich details embracing the endless beauty of nature, every plant arrangement is carefully crafted and selected to create a tranquil and inviting atmosphere for a heartfelt homecoming.
为增强沉浸式自然体验,我们在设计中显著提高了丛生多杆树种的比例,同时引入大叶植物,以此丰富空间的层次感与视觉效果。
To enhance the immersive natural experience, the design significantly increases the proportion of multi-stemmed tree clusters and incorporates broad-leaved plants—strategically enriching spatial depth and visual richness.
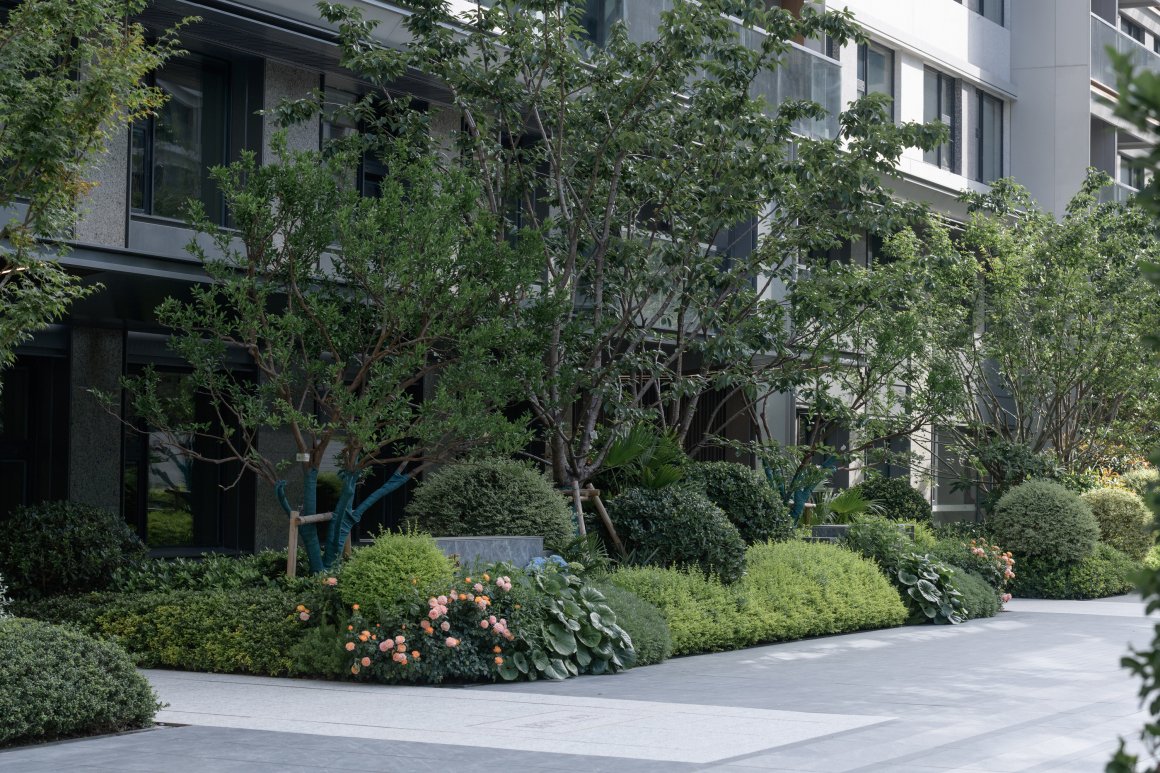
「海上和集」的景观,是一场对都市生活的温柔重构。以“编织”为脉络,串联历史记忆与现代美学;以自然为媒介,在繁华芯核中开辟出疗愈身心的绿洲,营造真正的奢适,让灵魂在喧嚣都市中,找到一处自由呼吸的归处。
The landscape of ‘The Gathering’ embodies a tender reconfiguration of urban life. With ‘weaving’ as its core narrative, it intertwines historical memory with contemporary aesthetics, carving a therapeutic oasis within the city’s vibrant heart—cultivating authentic luxurious comfort where souls find sanctuary to breathe freely amidst the urban clamor.
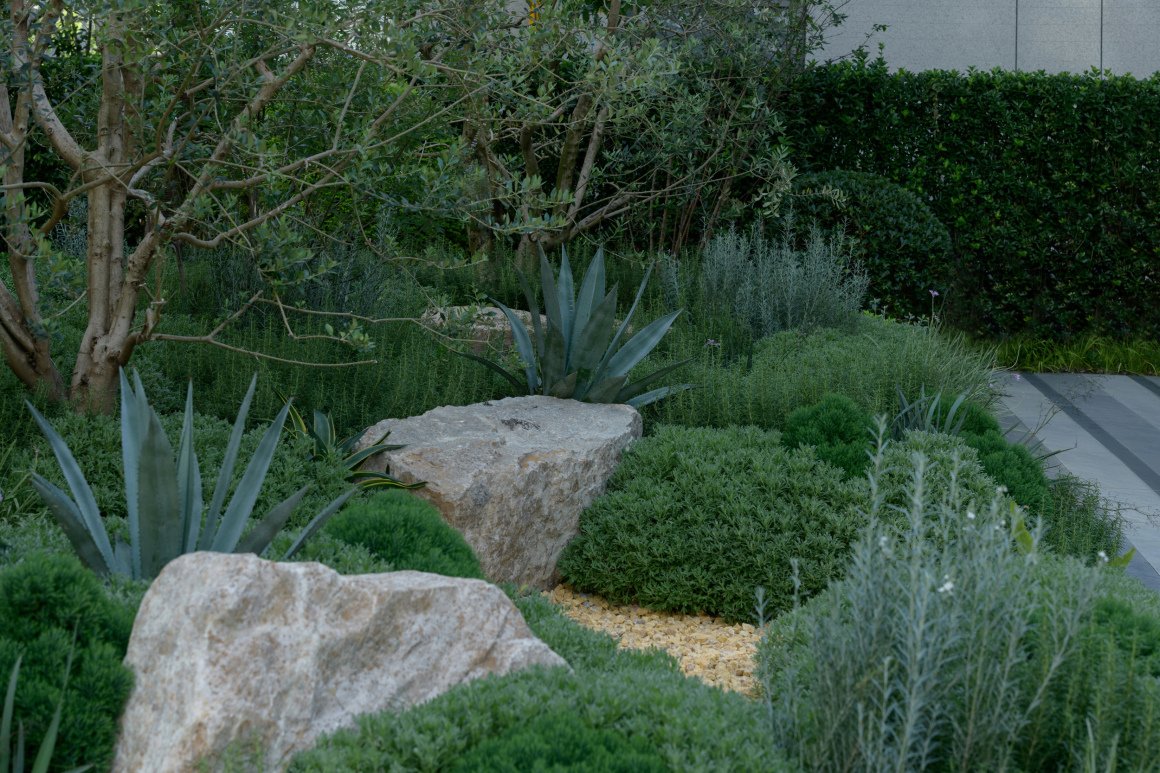
▽项目设计图纸
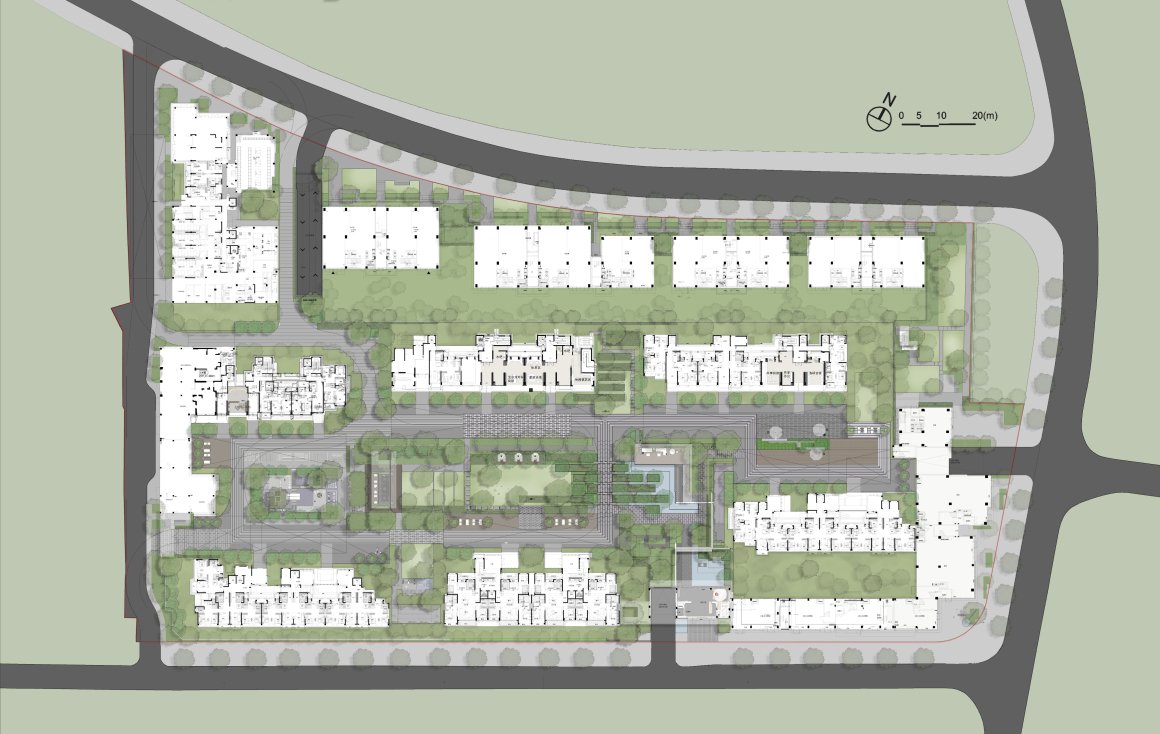
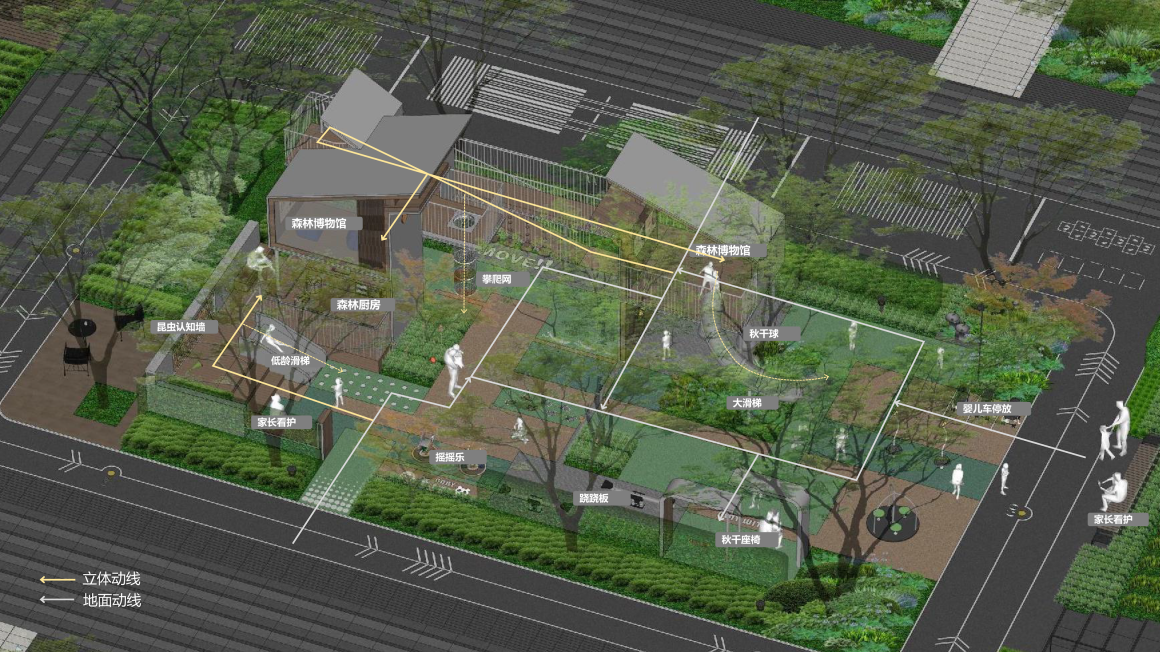
项目名称:中海·海上和集
地点:上海市
景观面积:22000㎡
竣工时间:2025年06月
委托甲方:上海新辽塬企业发展有限公司
景观设计:USAD都境景观
办公室:上海市杨浦区淞沪路433号创智天地4期6号楼202室
邮箱:usad@usad24.com
电话:021-65661618
景观摄影:南西空间摄影
“ 将社区打造为疗愈身心的绿洲。”
审稿编辑:junjun
更多 Read more about: USAD都境景观
Nguồn: mooool



