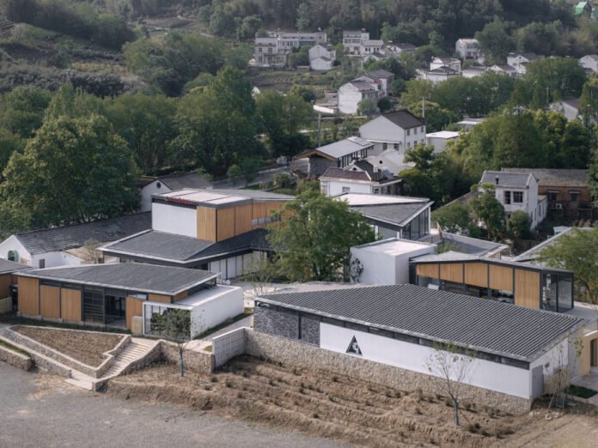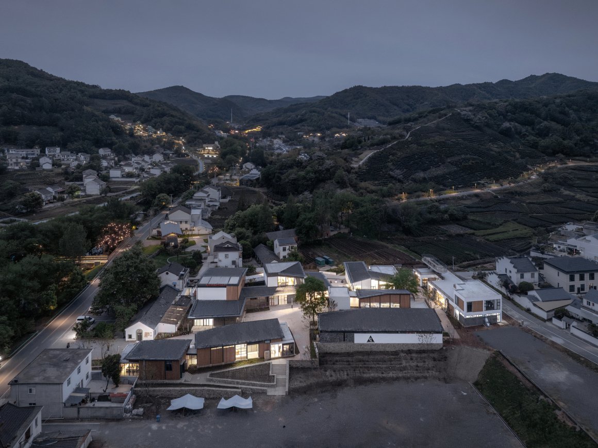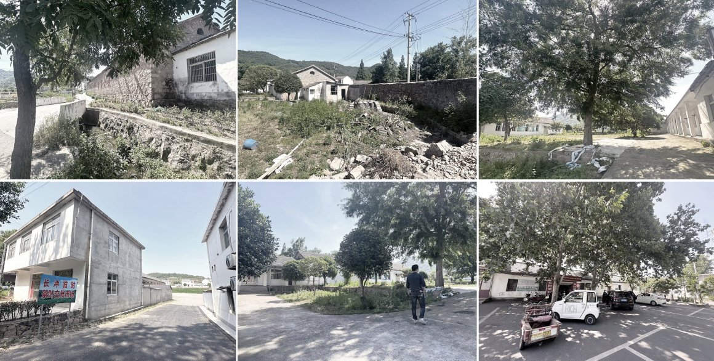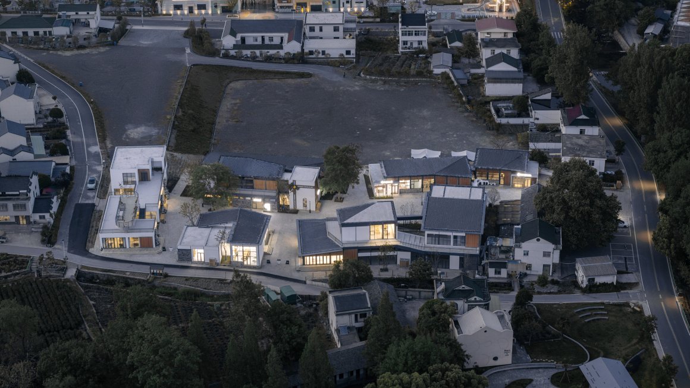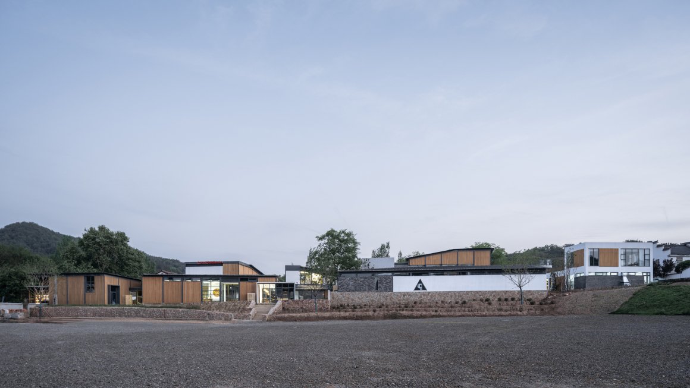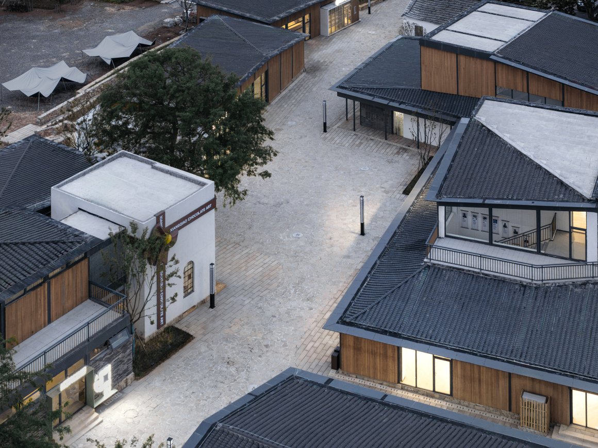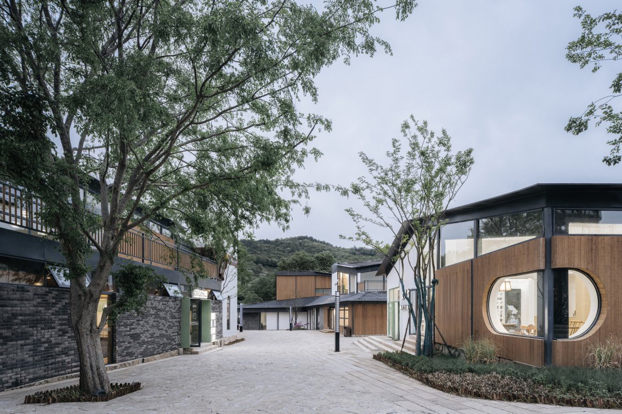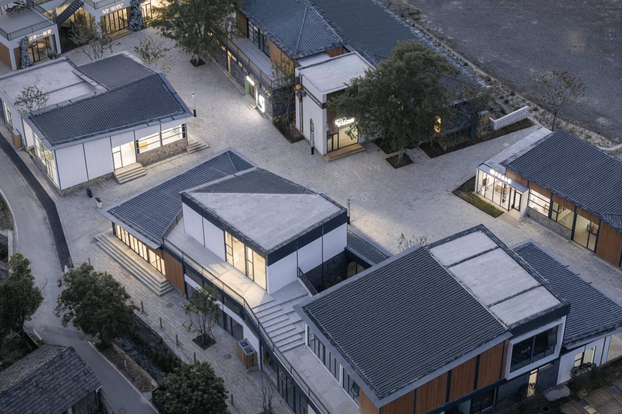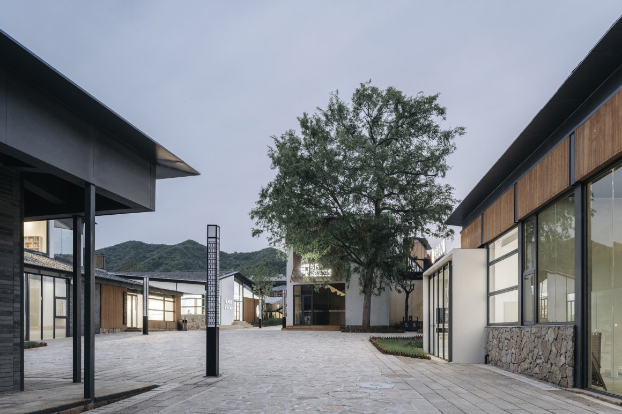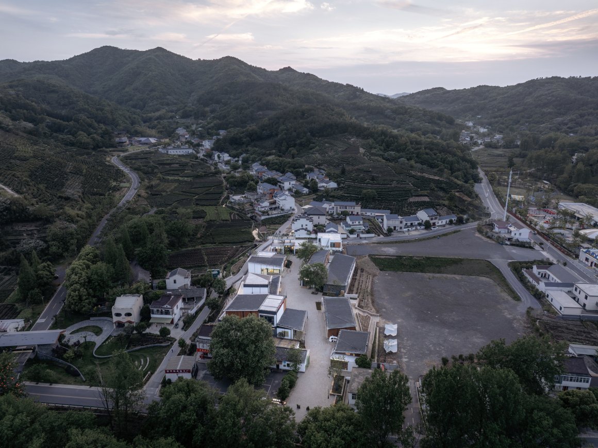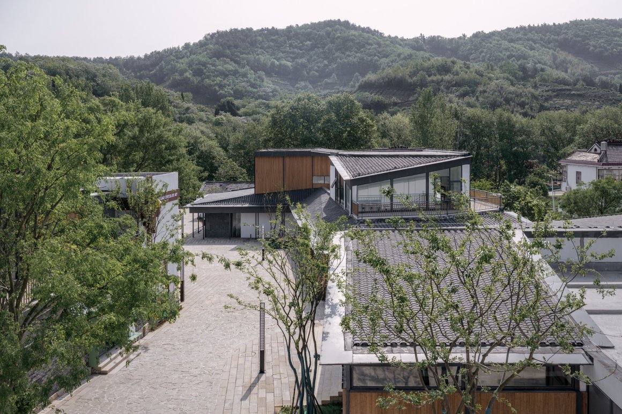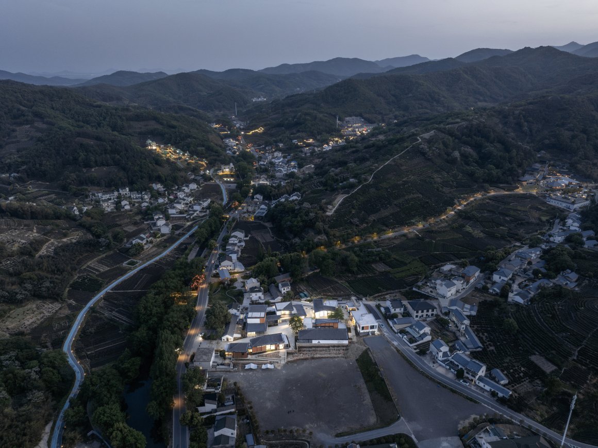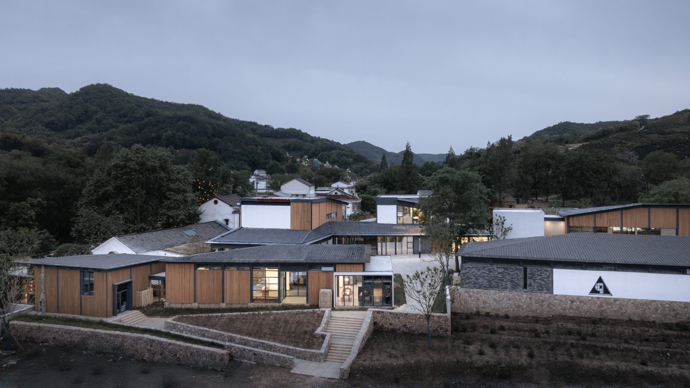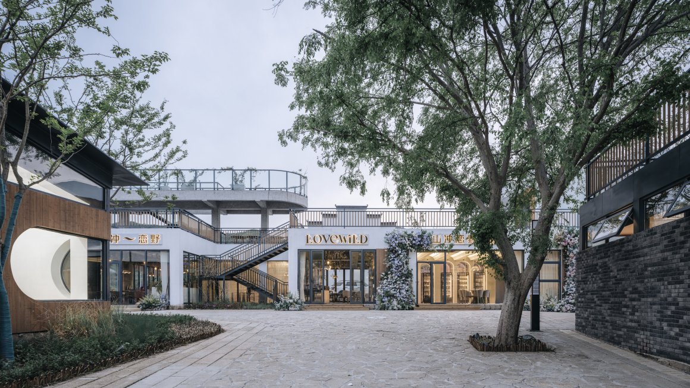本文由 VIA维亚景观 授权mooool发表,欢迎转发,禁止以mooool编辑版本转载。
Thanks VIASCAPE design for authorizing the publication of the project on mooool, Text description and images provided by VIASCAPE design.
VIA维亚景观:长冲村乡村旅游服务聚落位于安徽省庐江县长冲亲子谷的核心区域,东邻县道X070,项目占地6738㎡、总建筑面积3030㎡。项目基地在改造前是一个荒废的国营茶厂,重建后则是集餐饮、茶咖、文化展示等功能的村落式布局的乡村综合服务设施,并与本地村民的社区服务中心结合建设。
在乡村振兴与发展乡村旅游的大背景下,从2022年开始,庐江县在长冲村大力发展乡村文旅项目的推进。随着一系列乡村休闲度假项目的落地建成,到2024年长冲亲子谷已经成为安徽省内以亲子游乐、休闲度假为特色的乡村旅游发展品牌项目,与此同时,也亟需一个旅游综合服务设施来完善、提升长冲亲子谷的整体接待能力。
VIASCAPE design:Located in the core area of Changchong Family Valley, Lujiang County, Anhui Province, Changchong Village Rural Tourism Service Cluster sits adjacent to X070 County Road to the east,covering an area of approximately 6,738㎡ with a 3,030㎡ floor area. This site is transformed from a deserted state-owned tea factory into a comprehensive service facility, combining dining, tea/coffee shops, cultural exhibitions, and a community service center for local villagers. Against the backdrop of rural revitalization and the development of rural tourism, Lujiang County has been actively promoting cultural and tourism projects in Changchong Village since 2022. With the completion of a series of leisure and recreational facilities, Changchong Valley has emerged as a branded rural tourism destination in Anhui Province, renowned for its family-friendly recreation services and holiday experiences. Meanwhile, a tourism service cluster is required as an integrated service facility to further enhance the overall capacity.
▽长冲村乡村旅游服务聚落与长冲亲子谷夜景鸟瞰 @CreatAR Images
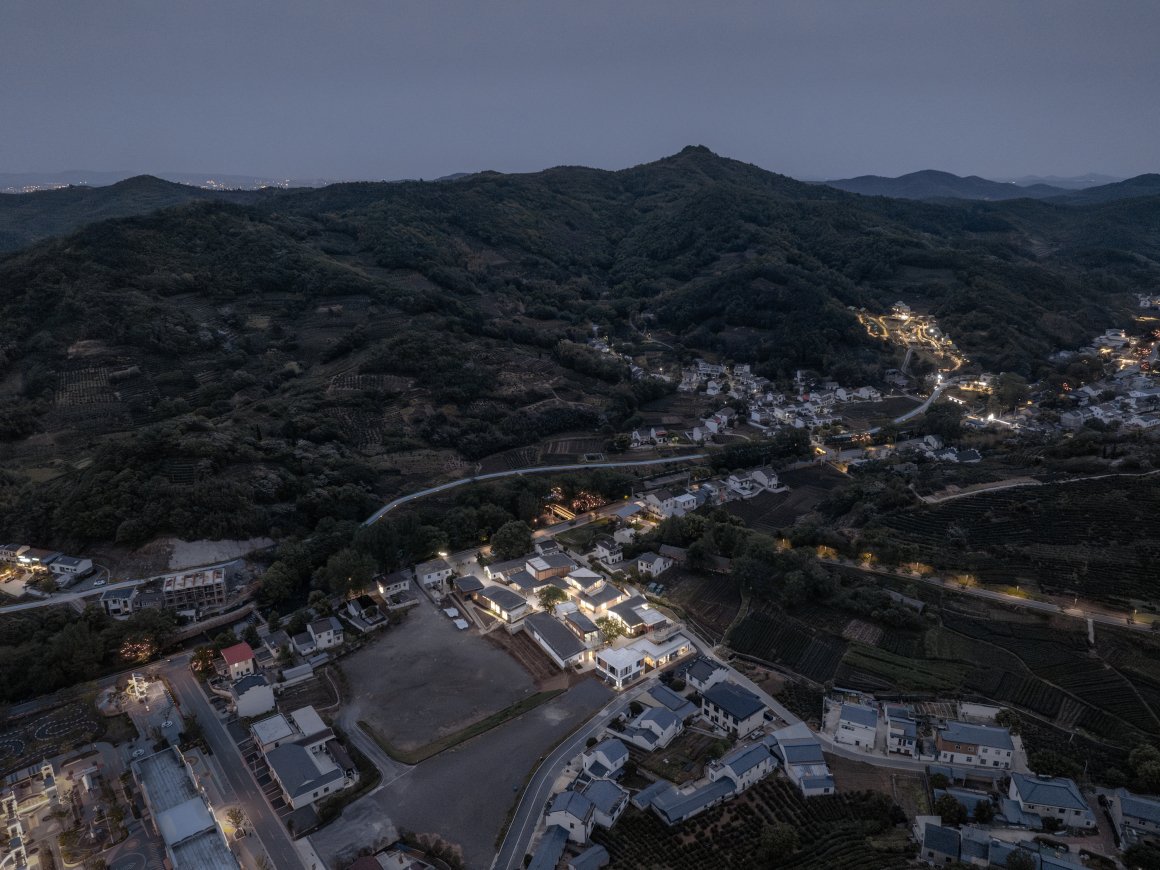
观察:雄心勃勃的乡村振兴与冷静思考
Observation and Strategies
VIA设计团队于2024年中开始进行现场调研与设计工作。从整体环境看,整个长冲亲子谷被茶山环抱、周边自然环境优越,其特征是符合城市客群的乡村旅游偏好的。就村庄风貌而言,长冲村是一个极其普通的中国式乡村,是基于宅基地形成的小尺度村庄建筑零散又集约的在山坳中形成的本地乡土聚落。在时间的洗礼下,近40年来不同时期的自发建造与修补、改建痕迹的叠合,则让这个几乎没有任何建筑元素特色的村落反而呈现出自然、放松与亲和的宜人感受。再看新形成的文旅项目,则出现了一种趋向两极化的发展态势。其中,位于本项目南侧一些基于现状村庄建筑改建的民宿、茶咖等项目总体呈现出融入长冲村既有文脉与自然环境的状态;而在北侧的一些亲子游乐类项目和小型休闲服务项目,则因为设施设备的游乐属性原因或运营方的“网红效果”追求,多少呈现出在体量、风貌上与既有环境不完全融合的状态。这不仅是对本项目设计的挑战,也是我们设计破题的起点。
We commenced on-site survey and design work in 2024. From a broader perspective, Changchong Valley is embraced by tea hills, boasting an exceptional natural environment that aligns perfectly with urban tourists’ preferences. In terms of characteristics, Changchong village is a fairly ordinary Chinese countryside settlement—a small-scale, scattered yet compact cluster of vernacular buildings nestled in the lap of a mountain basin, developed primarily from residential homesteads. The spontaneous construction, repairs, and renovations over the past four decades bear traces of different eras. This gave this architecturally unremarkable village a natural, relaxed, welcoming, and pleasant charm. However, some newly developed cultural and tourism projects reveal a polarizing trend. To the south of our site, adaptive renovation projects such as guesthouses and teahouses converted from existing village structures generally blend well into Changchong’s original context and natural surroundings. While to the north, certain family-oriented recreational facilities and small leisure service projects exhibit certain degrees of incompatibility in terms of scale and visual language, possibly due to their amusement-driven designs or the operators’ pursuit of internet influencer’s aesthetics.
▽改造前荒废的茶厂现状 @VIA维亚景观
▽以“拆分-拼贴”进行空间建构 @VIA维亚景观
在满足业态布局的基础上,为延续本地村民的共同环境记忆、满足城市客群的乡村风貌完整性体验需求,我们确定了如下的设计策略:①以小尺度形体为基础做“街区/村落式”组合设计,消解3030㎡建筑总量在视觉感受上对现状乡村环境的冲击与“侵入性”;②以当代整体设计逻辑组织空间建构、模拟本地乡土村落感受为目标,并在风貌上与南北两侧现状乡村文旅项目做适度融合;③强化项目内部与周边山体、村落、停车场的视线通畅与行为的通达。
Upon fulfilling the programmatic requirements, we established the following design strategies that both keep the collective environmental memory of local villagers and meet visitors’ expectations for an authentic rural experience:1 “Block/Village-Style” composition with massing in Small-Scale to mitigate the visual impact and perceived “intrusiveness” of the 3,030㎡ building complex within the existing rural context.2Apply contemporary design method to manage spatial construction while targeting at emulating a vernacular ambiance. Try to bridge different styles between the northern and southern tourism developments.3Enhance visual and physical connectivity between space of this projectand surrounding mountains, adjacent villages, and parking areas.
▽俯瞰整体项目与乡村肌理 @CreatAR Images

▽乡村旅游服务聚落融于周边乡村肌理与整体山势 @CreatAR Images

▽乡村旅游服务聚落延续了本地村民的共同环境记忆,并满足了城市客群对乡村风貌的完整性体验需求 @CreatAR Images
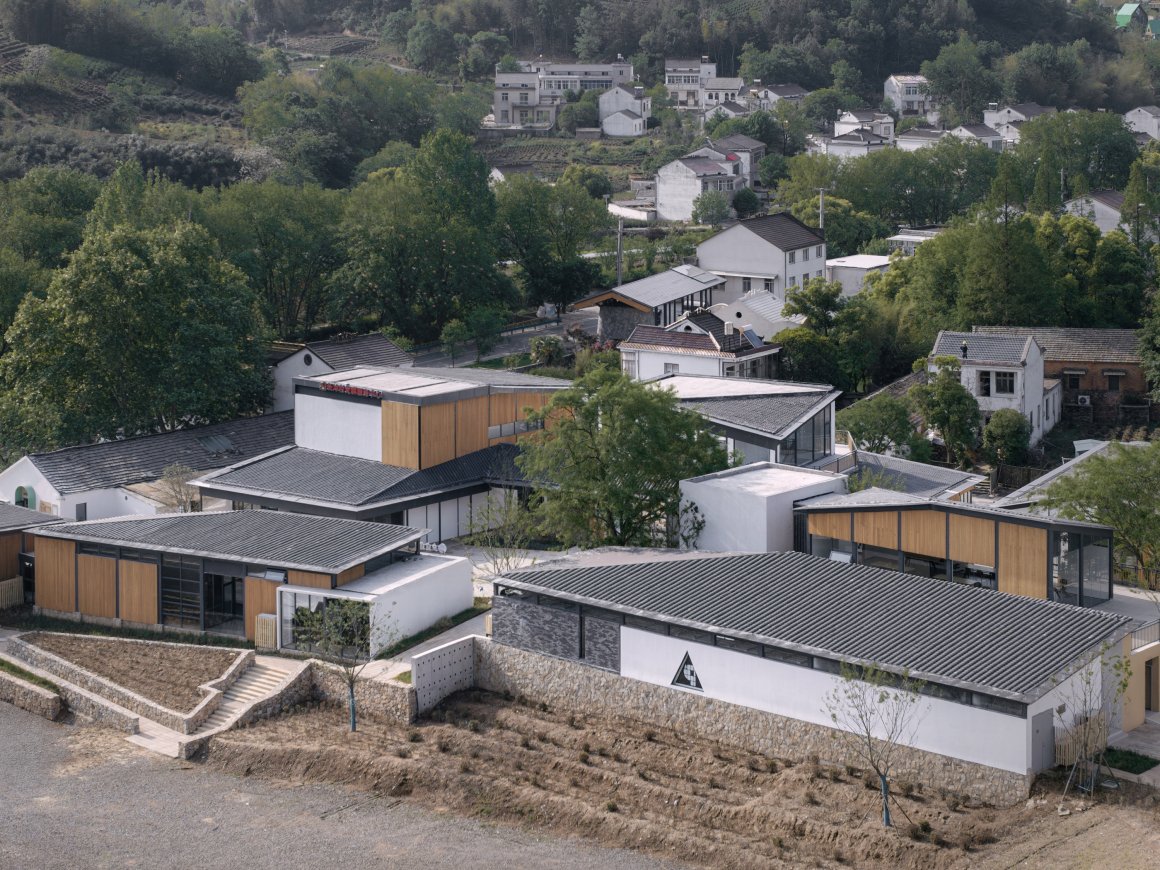
拼贴:普通乡村真实性的拟化建构
Collage the Authenticity of Changchong Village
长冲村乡村旅游服务聚落的具体设计是一个多次复合“拆分-拼贴”的过程。首先,根据业态布局与功能需求,形成5个相对独立的建筑功能体,实现场地内的功能分区。并将5个功能体以围合院落的方式形成空间组合,这一方面可以形成尺度合宜的场地内开放空间步行体验,同时也保证项目内外的行为与视线连续关系。其次,通过每个功能体内部的功能细化,进一步拆分形体,使每一个建筑功能体变成一组由若干占地更小的空间形体拼贴成的空间组群。第三,通过更具体的功能研究,明确每个小体块开门开窗的虚实关系后,进一步将每个小体块进行视觉感受上的分解,以求每个空间形体在视觉感受上接近本地乡土村庄建筑的体量与尺度。然后,通过对本地村落主要建筑材料的调研与归纳,选定小青砖、毛石、浅色涂料(白色、米黄色)、木板等为本项目主要用材,并将以上材料对整个项目所有形体进行复合式的拼贴,以此模拟本地乡土建筑经过历时建造所具有的自然、丰富与协调的整体效果。最后,在局部重要位置(视觉焦点、建筑主要出入口等)设计彩色金属构件或植入识别度较高的具象几何形态。通过这样的细部拼贴,一方面配合与引导后续的室内陈设设计与室外美陈布置,另一方面也为拟化的乡土真实性增加一抹属于当代消费的色彩。
The design of the Changchong Village Tourism Service Cluster was an iterative process of “deconstruction and collage”. First, the scheme was divided into five relatively independent building units based on programs and functional requirements, therefore creating distinct functional zones within the site. These units were then arranged around enclosed courtyards to ensure a human-scale pedestrian experience within the site and to maintain visual and behavioral continuity between the project and its surroundings. Next, each unit was subdivided into smaller spatial volumes through further functional definitions, transforming them into clusters with much smaller floor area. Subsequently, detailed functional studies suggest the location of openings (doors and windows) in each small volume. A visual breakdown was conducted to let the design mimic the organic rhythm of indigenous rural construction. After surveying and analyzing local building traditions, we selected grey bricks, natural stone, light-toned paints (white/beige), and wooden planks as main materials. These materials were then collaged across all volumes to create a natural, multi-layered, and harmonious characteristic with incremental construction over time. Finally, geometric symbol or colored metal door/window frames were introduced at Important spots such as focal points, main entrances.
▽乡村旅游服务聚落由5个相对独立的建筑功能体以围合院落的方式形成 @CreatAR Images
▽建筑对本地村落主要建筑材料的调研与归纳,选定小青砖、毛石、浅色涂料(白色、米黄色)、木板等为本项目主要用材 @CreatAR Images
▽建筑空间形体在视觉感受上接近本地乡土村庄建筑的体量与尺度 @CreatAR Images
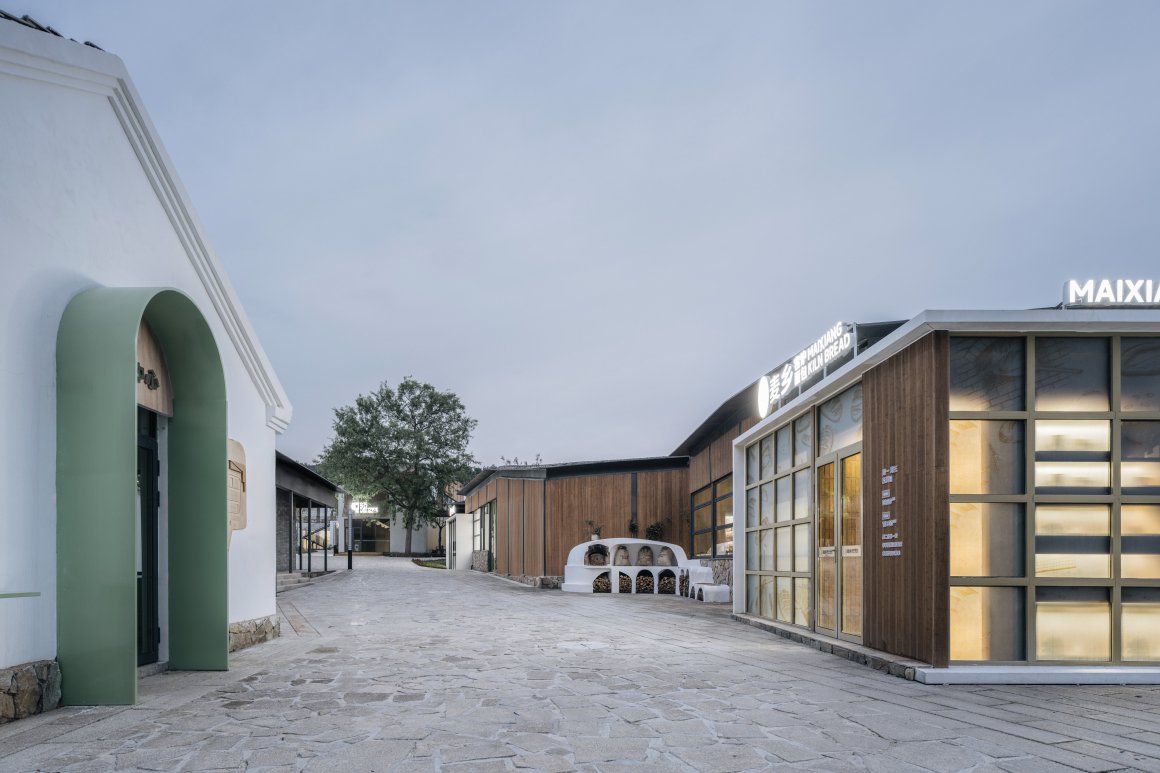
为匹配整体小体量形体拼贴组合方案、缩减现场施工周期,我们在方案设计中提出以“3米×3米网格布局的小截面钢柱”作为其中4组建筑组群的支撑结构,并通过局部抽稀钢柱的方式满足局部稍大空间的使用需求。同时建议室内装饰暴露屋架钢结构,在延续改造前老茶厂的空间感受的同时,也可有效降低整体造价。另一栋以餐饮为主的建筑则以钢砼框架结构来建造,建议以粗粝的混凝土浇筑结构完成面作为最终建筑完成面,期待与后续精致的店招做视觉感受上的碰撞。
以上就是以长冲村这个普通中国式乡村为实验场,探索如何实现将一个新的设计建造融入既有乡村景观、并赋予其真实性的拟化建构基本过程。并通过设计建造,将一个传统意义上的“游客服务中心”重定义为“乡村旅游服务聚落”。
To align with the small-scale collage approach and reduce on-site construction time, the design proposed a 3m×3m grid of small steel columns as the structural framework of four groups of buildings. Certain columns are removed to allow larger spans. Exposed steel roof structures are suggested to be preserved to keep the spatial context with the benefit of cutting overall budgets. The restaurant building, however, followed a reinforced concrete frame structure. Its raw texture finish will talk with refined signage to create a visual tension.
This design demonstrates how a newly built project uses Changchong village as a design lab, blending itself into an ordinary Chinese village’s landscape through a design process that redefines a traditional “tourist center” as a “ Rural Tourism Service Cluster”.
▽聚落内部的街道空间将视线自然的面向山体 @CreatAR Images
▽长冲村乡村旅游服务聚落最中心处的小广场 @CreatAR Images
文化景观:以当代乡村景观的有机拼贴为路径
To be Some Kind of Cultural Landscape
相对于当下国内一二线城市存量发展背景下、多方关注中的公共项目的设计流程长、决策难的现象,乡村无疑是当代中国设计最好的“实验场”、最富活力的社会共创“创意场”。因此在不少乡村设计实践中可以看到极富创意的内容,同时因为相对宽松的乡村环境也会包容一部分与基底环境并不协调的新的建造。
而自然又富有生气的乡村景观不仅是本地村民的生存环境,也是城市客群开展乡村旅游活动最重要的载体。如何以当代的设计方法协调新的建造与既有乡村环境、形成趋向融合的乡村新景观,则是本次设计最重要的破题点。在本项目的具体设计中,我们以形体、材质多要素复合拼贴的方式,将3000㎡的游客服务中心设计成服从自然肌理的空间聚落;又在较宏观层面,将整个项目拼贴进长冲村持续生长演进的乡村景观,并在一定程度上实现了与周边其他文旅项目的景观协调。
In contrast to the prolonged design processes and complicated decision-making procedures of public projects in Chinese first and second-tier cities, rural areas have undeniably become the nation’s most dynamic “design lab” and “collaborative creative field” for contemporary design. Many rural design practices nowadays showcase remarkable creativity. On the other hand, the relatively tolerant environment in rural areas has also allowed new constructions that are incompatible with the existing fabric. Yet, these organic and vibrant rural landscapes are not only the living environment for local villagers but also an essential medium for rural tourism. The challenge of this project, therefore, was to combine new constructions with existing rural environments with the help of contemporary design methods. In the design of this project, we employed a multi-element collage of form and materiality to shape the 3,030㎡ tourist center into a spatial cluster that harmonizes with the natural texture.
▽经过形体与材质“拆分-拼贴”的空间聚落完全融入既有乡村肌理 @CreatAR Images
▽多个乡土材料在一个空间形体上的复合拼贴 @CreatAR Images
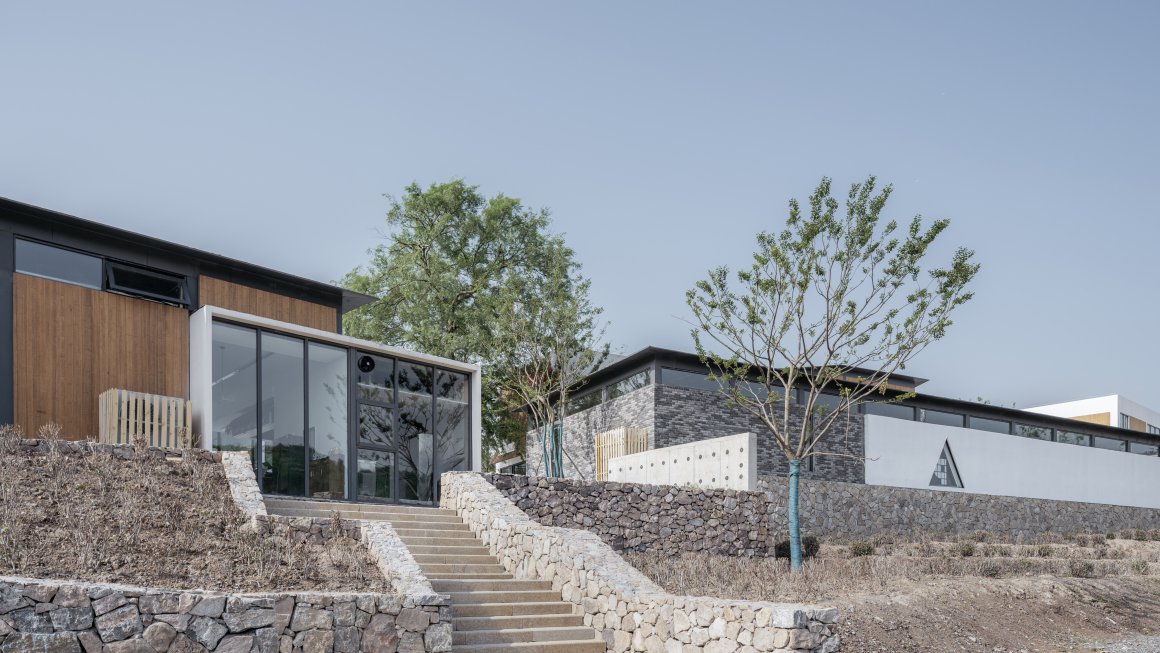
▽多维度保证与周边山体村落视线与行为关系通畅的聚落设计 @CreatAR Images
▽聚落西侧尽端可眺望远山的观景台 @CreatAR Images
在我们看来,每一次新的设计建造都是对现状乡村的一次拼贴,因此乡村振兴与乡村文旅发展需要负责任的设计拼贴,并由此延续一种基于在地生产生活关系且持续动态演进的文化景观。
At a broader scale, the entire project was collaged into the continuously evolving rural landscape of Changchong Village, achieving a uniform visual appearance with neighboring cultural-tourism developments.
▽乡村振兴与乡村文旅发展需要负责任的设计拼贴,并由此延续一种基于在地生产生活关系且持续动态演进的文化景观 @CreatAR Images
▽以当代的设计方法协调新的建造与既有乡村环境、形成趋向融合的乡村新景观 @CreatAR Images
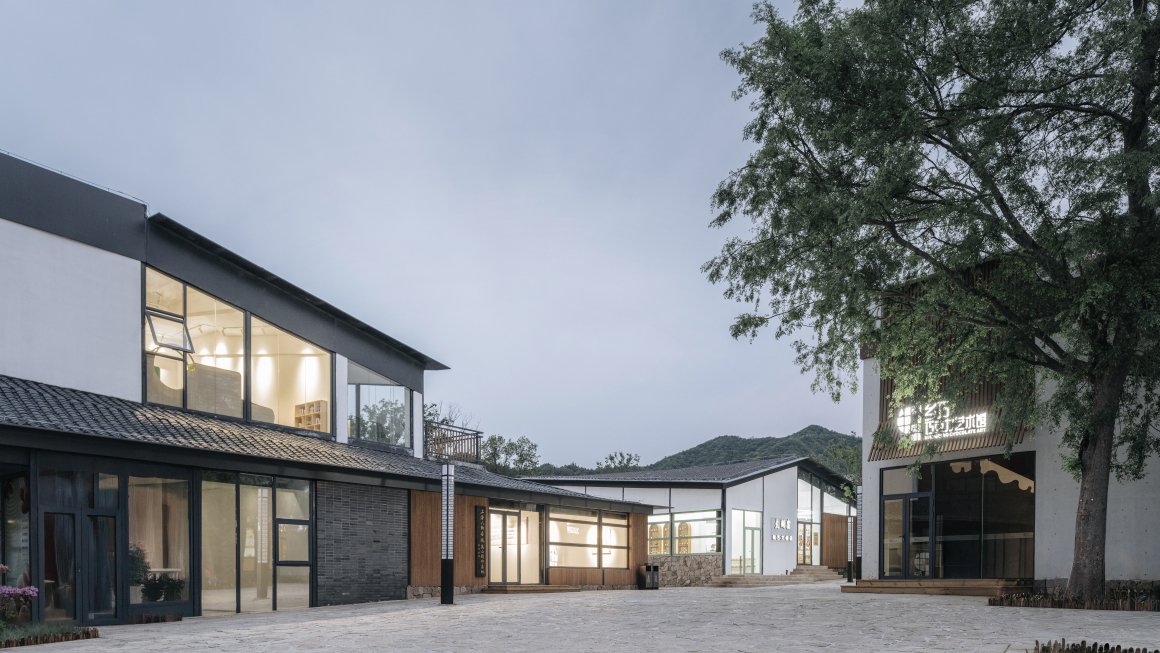
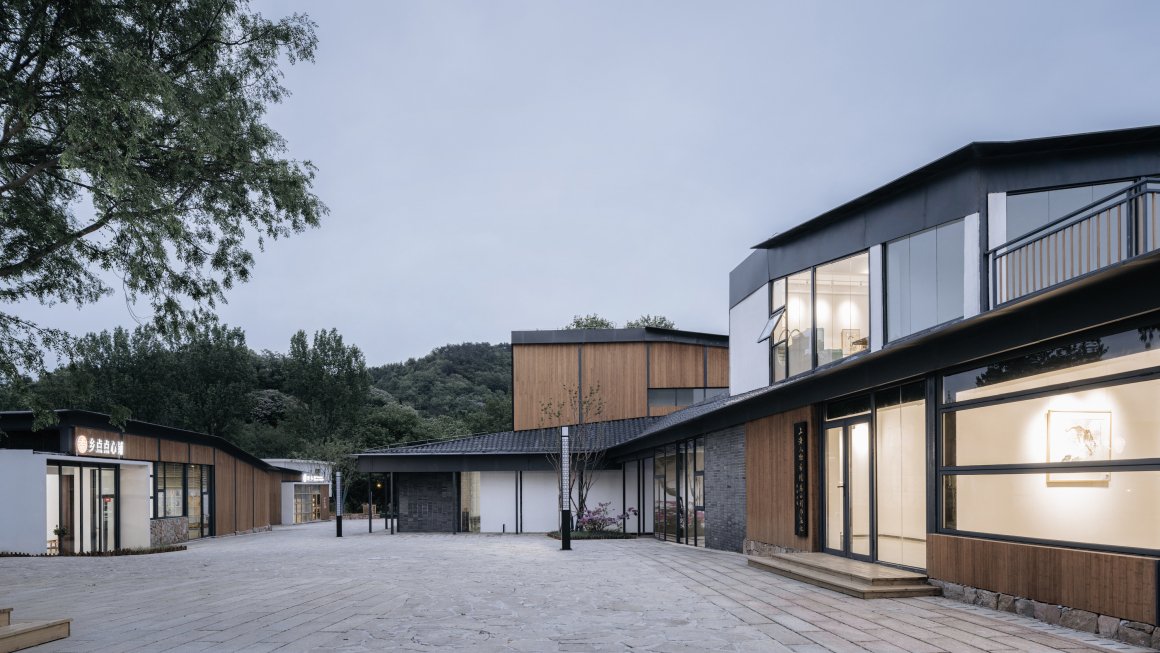
▽项目设计图纸 ©VIA维亚景观

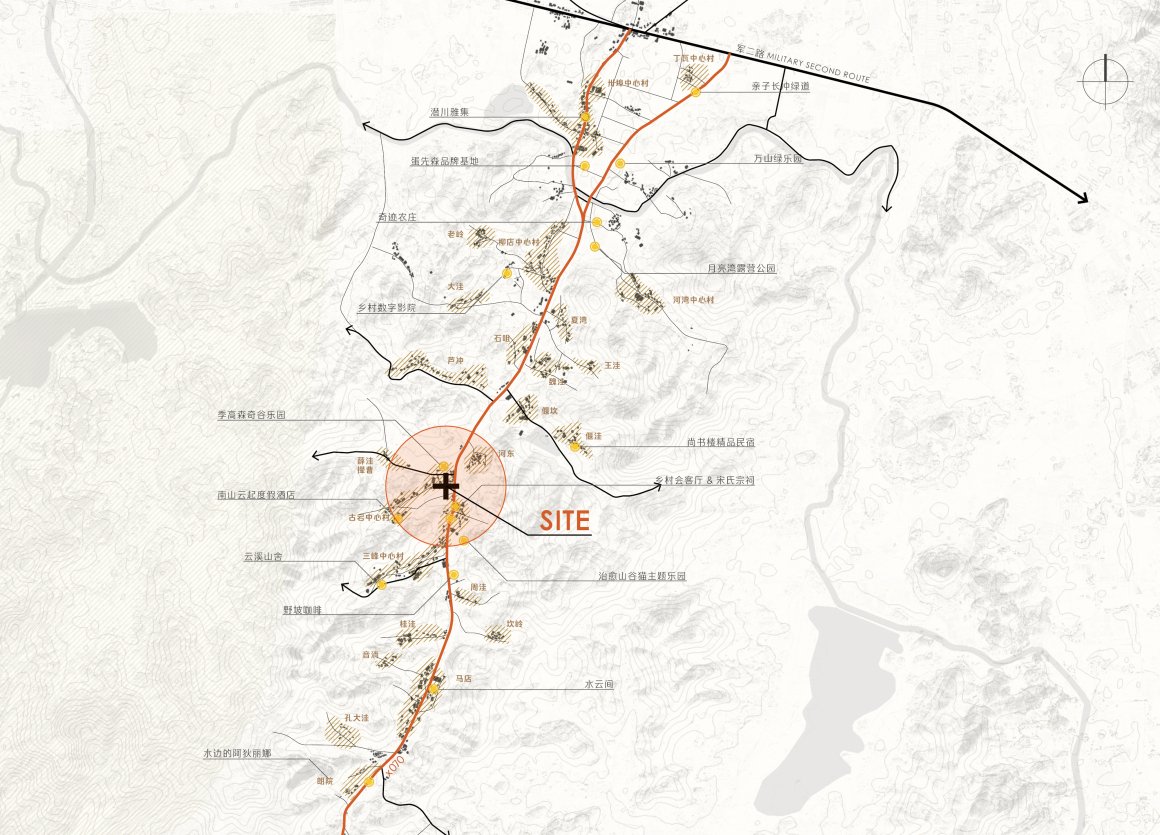
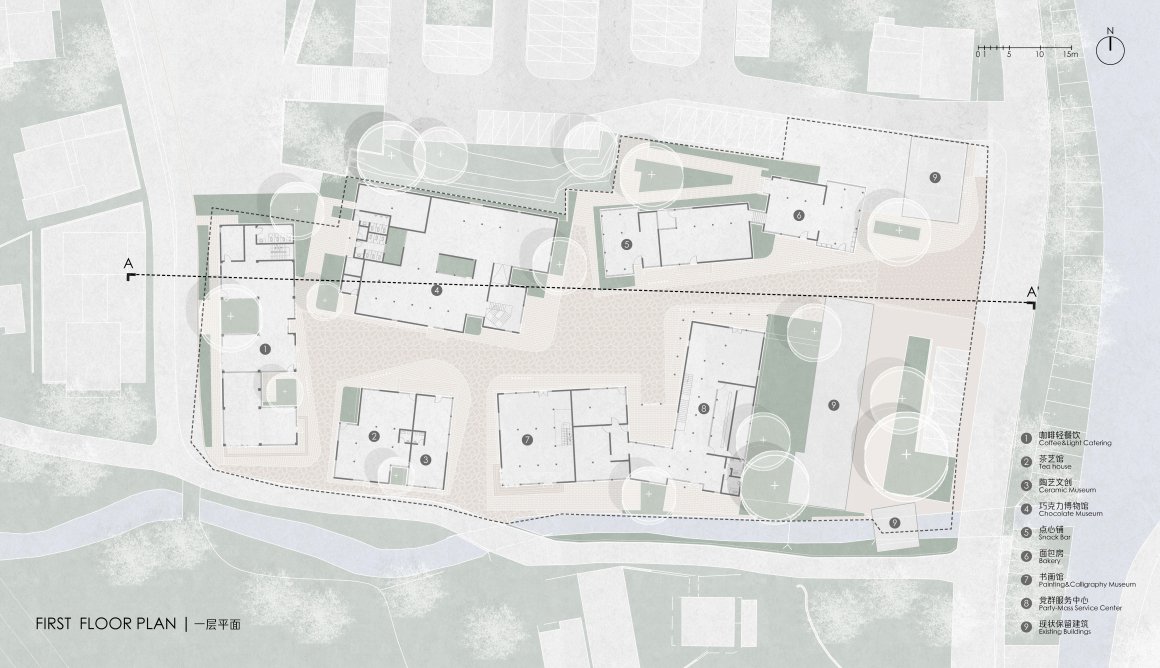
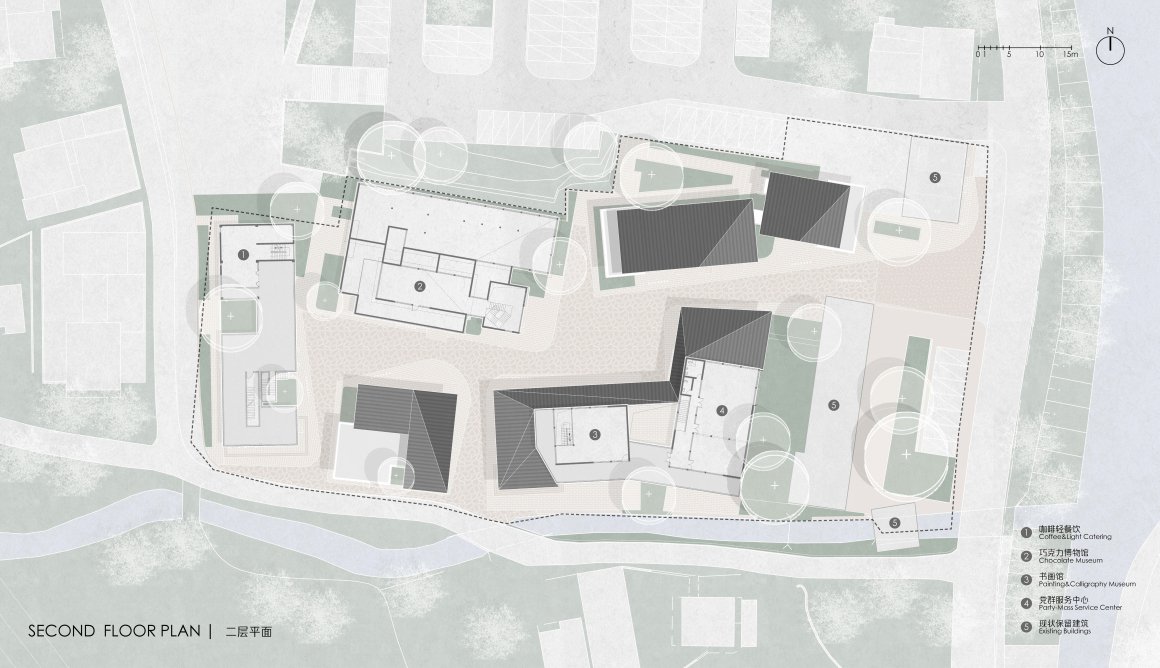
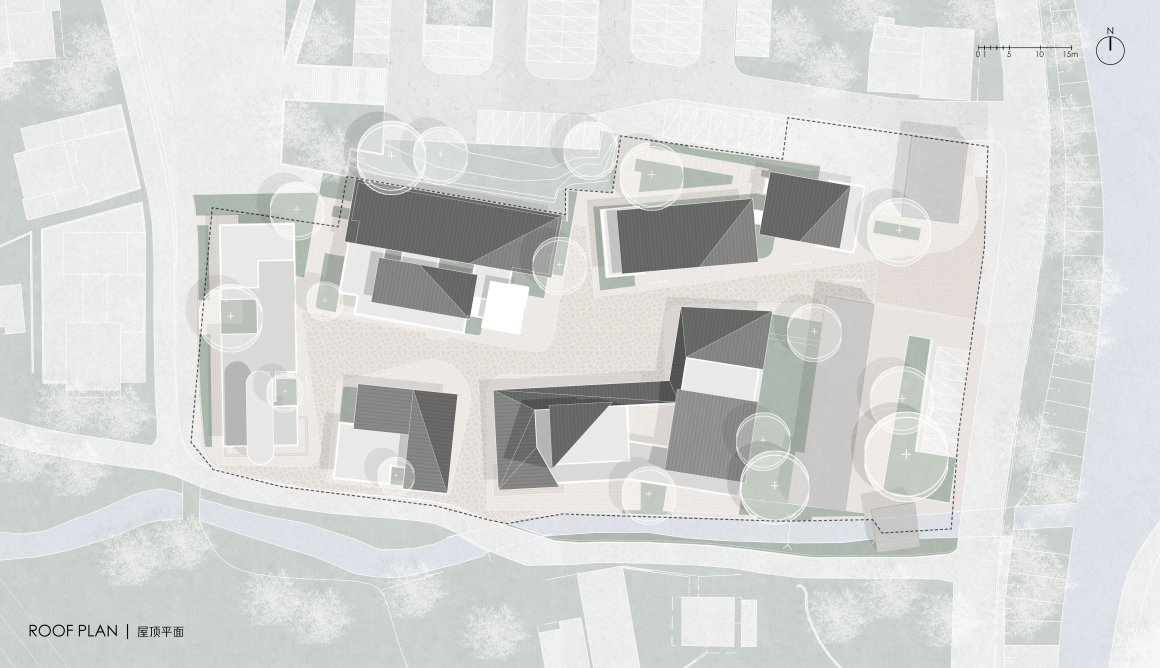
项目名称:长冲村乡村旅游服务聚落(甜野乡集)
设计单位:VIA维亚景观
主持设计师:孙轶家
方案设计团队:孙轶家、周密、吉文山、马丽、蔡单婵、顾沁祎、刘聪聪、计雨薇、吕子涵、李岚、范英英
设计时间:2024年8月
建成时间:2025年5月
建筑面积:3030平方米
项目地址:安徽省庐江县万山镇长冲村
业主单位:安徽省庐江县万山镇人民政府
施工单位:中建二局第四建筑工程有限公司
运营策划:上海雍志商务咨询有限公司
施工图设计:上海传承博华建筑规划设计有限公司、安徽金江建筑规划设计有限公司
室内设计、展陈设计:苏州中艺合创意设计产业有限公司
摄影师:CreatAR Images
撰文:孙轶家、顾沁祎
Project:Changchong Village Tourist Center
Design Firm: VIASCAPE design
Lead Designer: Sun Yijia
Design Team: Sun Yijia, ZhouMi, JiWenshan, Ma Li, Cai Danchan, Gu Qinyi, Liu Congcong, Ji Yuwei, Lv Zihan, Li Lan, Fan Yingying
DesignTime: AUG. 2024
Built Time: May. 2025
Design Area: Apx. 3030 sqm
Location: Changchong Village, Wanshan Town, Lujiang County, Anhui Province
Client: Wanshan Town Government, Lujiang County, Anhui Province
Contractor: China Construction Second Engineering Bureau Fourth Construction Engineering Co., Ltd
Operation Planning: Shanghai Yongzhi Business Consulting Co., Ltd
Construction Design: Shanghai Chuanchengbohua Architectural Planning & Design Co., Ltd, Anhui Jinjiang Architectural Planning and Design Co., Ltd
Interior & Exhibition Design:Suzhou Zhongyihe Creative Design Industry Co., Ltd
Article Author: Sun Yijia, Gu Qinyi
“ 上海一直关注老旧小区改造提升,将其视为重要民生工程持续进行公共投资。”
审稿编辑: junjun
更多 Read more about: VIA维亚景观
Nguồn: mooool

