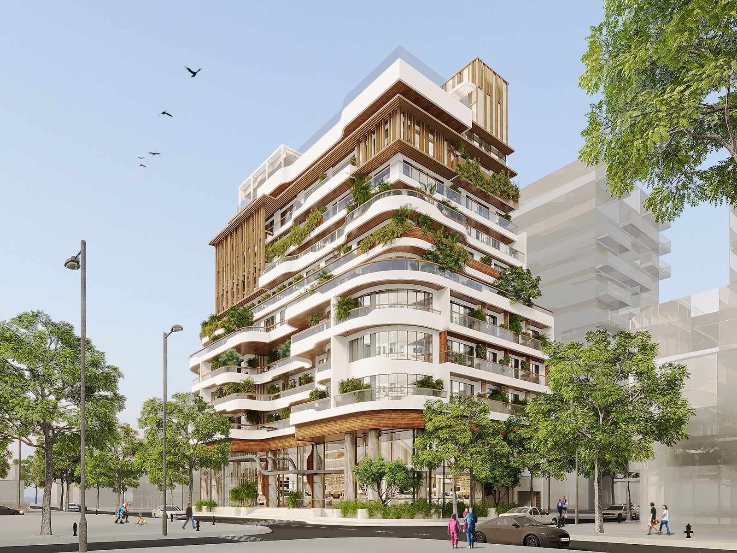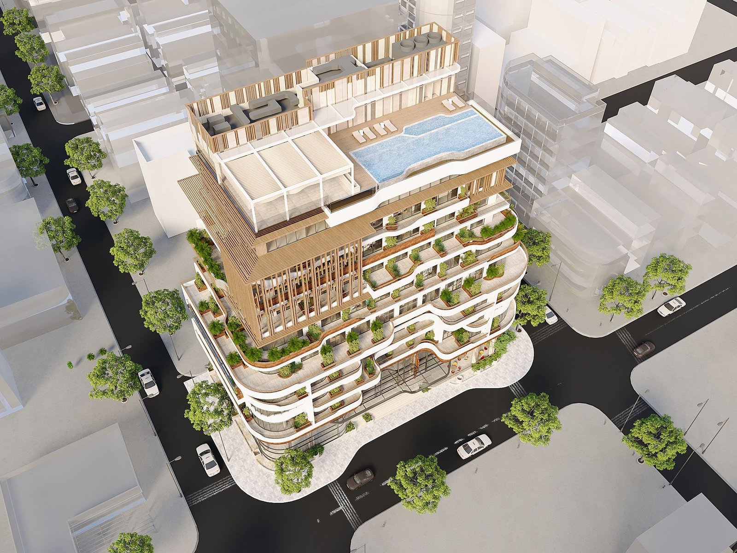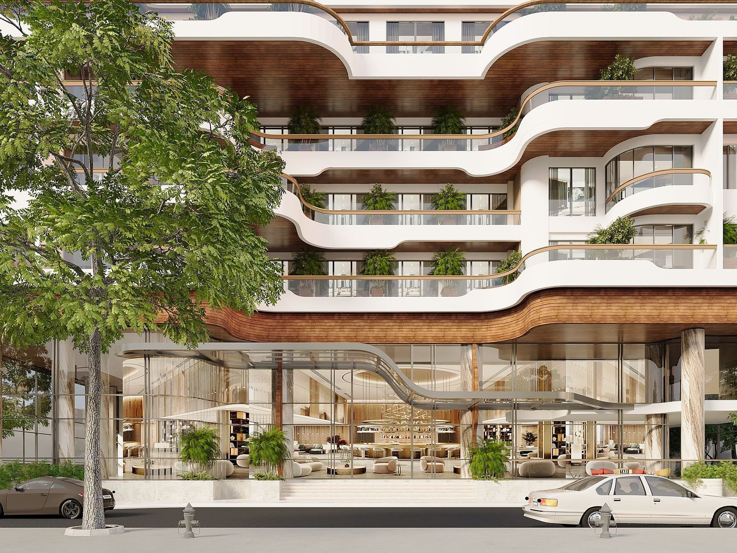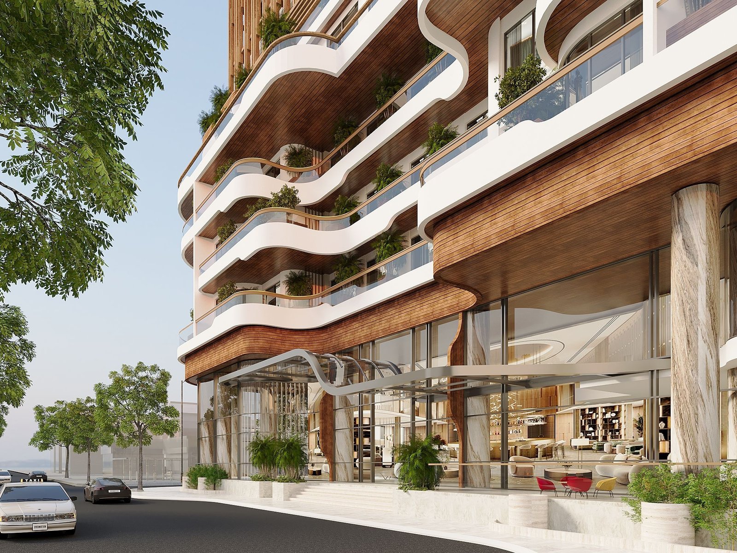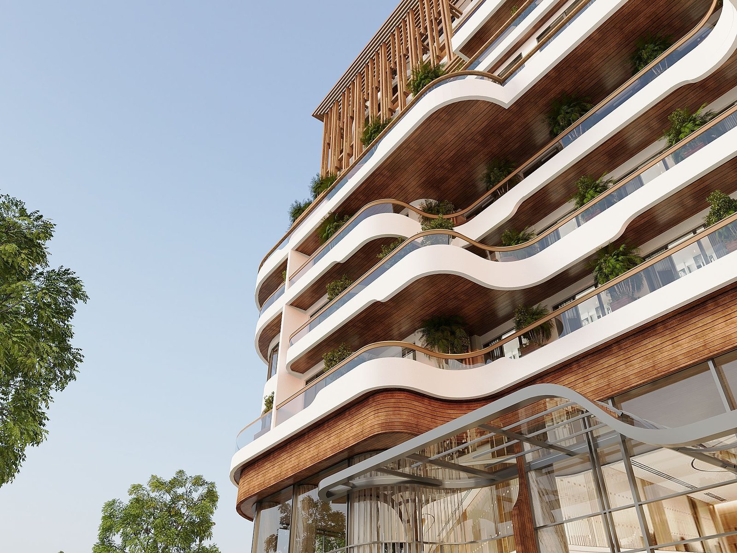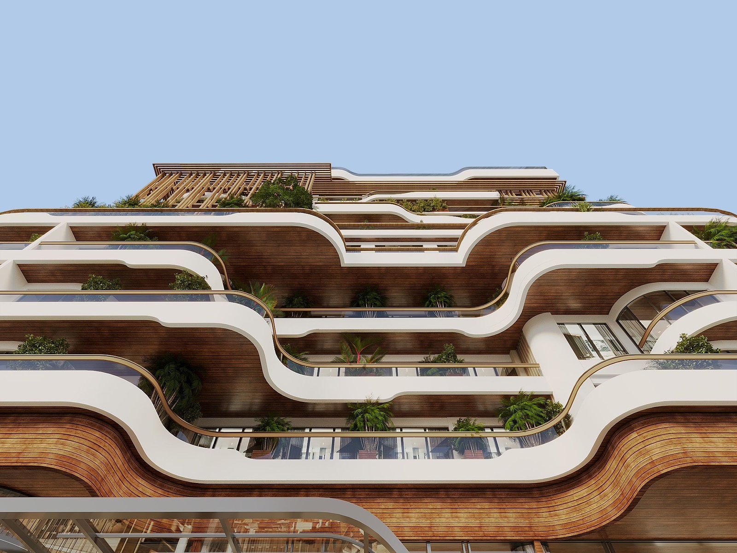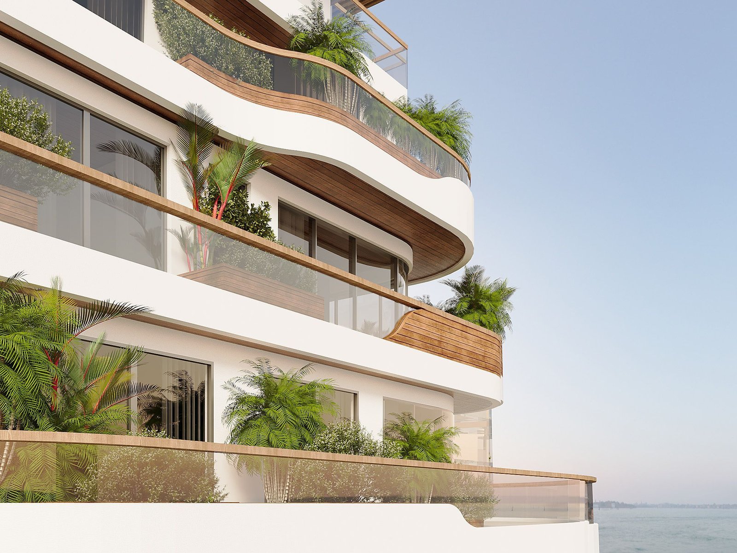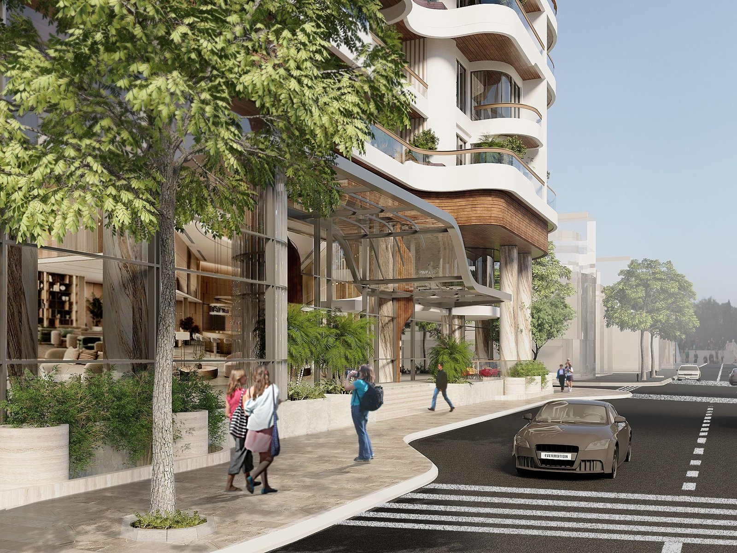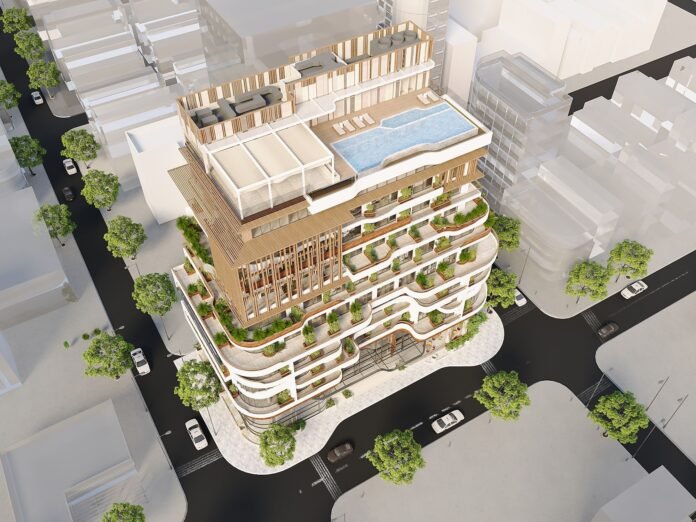Nestled in the heart of Da Nang, Garrya Da Nang Hotel blends contemporary comfort with the region’s enchanting landscapes and rich cultural heritage. The hotel’s design incorporates natural elements, such as wood and decorative plants, creating a revitalizing ambiance. Vertical landscapes and lush balconies offer green spaces for relaxation, aligning with the project’s green construction approach.
Garrya Da Nang Hotel stands out with its commitment to sustainability, energy efficiency, and community empowerment. The mid-rise building spans nine floors and includes 106 rooms, each equipped with modern amenities and large windows for optimal natural light and ventilation. The public spaces, including the lobby, restaurant, bar, gym, spa, and swimming pool, foster community connectivity.
The design incorporates eco-friendly features such as soundproof, heat-insulating glass, rainwater collection, and a centralized air conditioning system. The sky gardens and strategic use of wooden louvers enhance the building’s aesthetic appeal while promoting environmental protection. The project adheres to Vietnam’s accessibility standards, ensuring inclusive spaces for all guests.
Garrya Da Nang Hotel aims to offer a serene refuge for those seeking a connection with nature amidst the bustling city life, providing an unparalleled experience in a green and clean environment.
Company: RSP Architects Planners & Engineers (Vietnam) Co. Ltd
Project name: GARRYA DA NANG HOTEL
Location: Da Nang, Vietnam
Designer/ Architect: RSP Architects Planners & Engineers (Vietnam) Co. Ltd
Stakeholder/ Owner: Crossroads Hospitality Worldwide Company Limited
Discover the world of GARRYA DA NANG HOTEL
