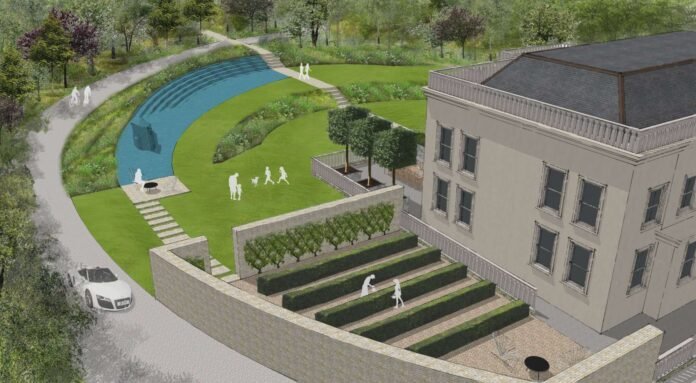Aralia were appointed in collaboration with Clear Architects to reinstate a piece of architectural history within a belt of protected woodland. Debden Hall was a prominent country estate in prior years, but today none of the original features remain other than the original tree lined driveway and a pair of Grade 2 Listed entrance gates – these are the only proof of its existence. Aralia Landscape Architects have worked in close collaboration with Clear Architects to develop a master plan and Landscape Strategy to secure planning approval for this substantial new build development.
The original Debden Hall was designed by the infamous architect Henry Holland, a prominent figure whose clients consisted of the very highest English nobility. The newly proposed Debden Hall uses this historic figure to create a new layer of history, with subtle hints to what was by restoring the country estate’s lost features. Whilst the designs of previous Landscape Architect, believed to have been Capability Brown, embodied natural simplicity in comfort and elegance, he strived to blur the boundaries between country estates and the wider landscape, Aralia Landscape Architects have sought to design these with a contemporary twist. Characteristics of his landscapes included bridges, cascades and meadows, as well as lakes and driveways, which were iconic elements of a Capability Brown landscape. Aralia have carried these principles through into this new contemporary landscape design for Debden Hall. The project will be take place over the next few years.
The New Debden Hall country estate is an incredibly fascinating and diverse project that will become a legacy for the local area creating ecological links to nearby Epping Forest. The project has so far been received well by local residence who are eager to see the once forgotten layers of history revealed and the disused land reinvigorated.
Aralia are working as Landscape Architects working within a multi-disciplinary consultant team which includes Architects, Structural Engineers, Cost Consultants and a range of sub-contractors. Aralia have been responsible for concept creation and will be working through to design detail.
Extensive Woodland Gardens, Bridges, Formal Feature Lake, Natural Pond, Cascading Waterfalls, Meadows, Tree Lined Driveway, Refurbishment of Listed Entrance Gates, Extensive Stone Terraces & Pathways and Contemporary Kitchen Gardens.


