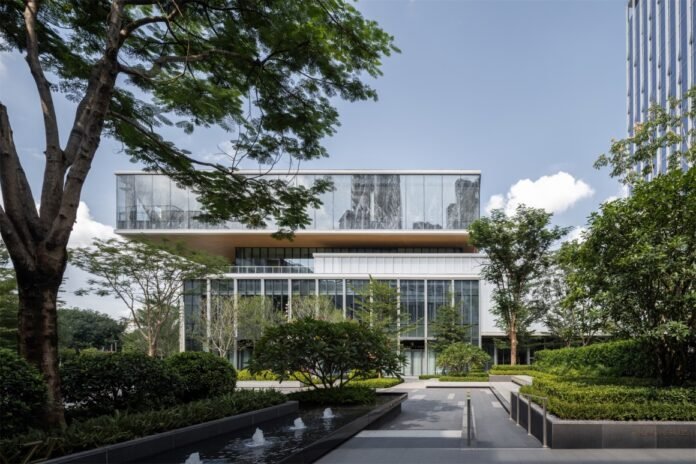本文由 叠术建筑事务所 授权mooool发表,欢迎转发,禁止以mooool编辑版本转载。
Thanks Superimpose Architecture for authorizing the publication of the project on mooool, Text description provided by Superimpose Architecture.
叠术建筑:“在地新境”是位于中国东莞的一座全新市政地标——东莞坐落于粤港澳大湾区的核心地带,以其迅速的城市转型而闻名。项目目标是打造一个为文化、工作与社区而设的“层叠景观”,将市政厅、文化中心、剧院、社区空间及办公功能整合为一个相互连结的综合体。
Superimpose Architecture: The Culture Shift by Superimpose Architecture is a new civic landmark in Dongguan, China, a city at the heart of the Greater Bay Area known for its rapid urban transformation. Conceived as a “terraced landscape for culture, work, and community,” the project integrates a municipality house, cultural center, theater, community spaces, and offices into an interconnected ensemble.
▽一个为文化、工作与社区而设的“层叠景观” © CreatAR
在东莞高密度的摩天楼天际线中,由Superimpose叠术建筑主持设计的“在地新境”,重新定义了市民中心的可能性。它不是一个单一庞大的体量,而是以一系列向上层叠的露台展开,不仅呼应周边的山势,同时以大胆而亲和的姿态融入城市肌理。整个项目的锚点,是由三栋建筑围合出的中央庭院——一个安静且绿意盎然的的“城市客厅”,为社区提供一个开放、社交的核心空间。
Set amidst Dongguan’s dense skyline of high-rise towers, The Culture Shift redefines what a civic center can be. Instead of a monolithic complex, it unfolds as a sequence of ascending terraces that echo the surrounding mountains while creating a bold yet inviting gesture in the urban fabric. Three buildings frame a generous central courtyard; a calm, green “living room” that anchors the ensemble and offers an open, social heart for the community.
▽场地轴测图 © Superimpose叠术建筑
▽中央庭院 © CreatAR
▽庭院内部步道© CreatAR


位于西侧的建筑是整个项目的文化核心。这里汇聚着各种公共空间:市政厅、社区空间、零售及剧院以堆叠和错动的方式组合,形成充满张力的构图。建筑体量的每一次横向错位都产生不同的功能空间,同时也创造出供用户在户外交流的露台。在室内,则是通过层层相连的楼梯在一个高挑的中庭内串联各层空间,充满自然光与动态的流动感。
The western building forms the cultural centerpiece of the development. Here, public life is concentrated: the municipality house, community spaces, retail, and theater are stacked and shifted to create a dynamic architectural composition. Each horizontal shift reflects a different program and forms terraces for outdoor gathering. Inside, a tall atrium with cascading staircases connects all levels, filled with daylight and movement.
▽以堆叠和错动方式组合的公共空间 © CreatAR

建筑立面进一步将多样性统一整合:竖向框架、富有层次的横向楼板以及半透明玻璃相互呼应,在开放性与私密性中达到平衡。通透的首层邀请公众进入,中间的建筑体量被磨砂玻璃包裹,承载社区空间;而顶部的体量以丝网印刷玻璃为主,内部为剧院与公共大堂。露台与天花处的温润木质饰面为建筑增添了温度。
The façade design translates this diversity into a coherent whole: vertical frames, articulated horizontal slabs, and translucent glass respond to the interior programs, balancing openness and privacy. The transparent ground floor invites the public in; the floating middle volume, wrapped in frosted glass, accommodates community spaces; and the upper volume, defined by fritted glass panels, houses the theater and public lobby. Warm wooden finishes on terraces and soffit bring a tactile, human quality to the structure.
▽通透的首层邀请公众进入 © CreatAR

▽建筑外观以磨砂玻璃和丝网印刷玻璃为主 © CreatAR

在项目的南侧与东侧,两栋办公楼延续了体量错动与层叠露台的建筑语言。Superimpose叠术建筑从设计开始就与业主紧密合作,将建筑表达与灵活、可持续的租赁策略相结合,使最终的建筑更好的适应其灵活商业策略,每栋垂直分区以容纳两组独立租户,配有专属入口与大堂。这一策略不仅将项目商业潜力最大化,也将客户需求与未来工作模式演变的理解清晰体现。
To the south and east, two office buildings extend the architectural language of shifting volumes and terraces. From the earliest design stages, Superimpose Architecture worked closely with the client to align architectural expression with a flexible and future-proof leasing strategy. The result is a pair of adaptable buildings, each vertically divided to accommodate two independent tenants with dedicated entrances and lobbies. This approach not only maximizes the project’s commercial potential but also reflects a clear understanding of the client’s needs and the evolving demands of the workplace.
▽办公及零售大楼轴测图© Superimpose叠术建筑
▽两栋办公楼延续了体量错动与层叠露台的建筑语言 © CreatAR

整体建筑有大量自然光通过竖向天井与透明的流线空间深入室内,营造出明亮、健康、宜人的工作环境。白色铝制立面与细长竖向遮阳肋片共同过滤阳光,确保用户在亚热带气候下使用的舒适性。这些建筑共同展示了深思熟虑的建筑设计如何在回应业主诉求的同时,创造出灵活、高效、以人为本的新一代办公场所。
Abundant natural light enters deep into the interior through vertical voids and transparent circulation zones, creating bright, healthy, and welcoming environments. The white aluminum façades with slender vertical fins filter sunlight and ensure thermal comfort in the subtropical climate. Together, these buildings show how thoughtful architectural design can respond to client ambitions while creating adaptable, efficient, and people-centered workplaces for a new generation of professionals.
▽整体建筑有大量自然光通过竖向天井与透明的流线空间深入室内,营造出明亮、健康、宜人的工作环境 © CreatAR

“在地新境”超越了其物理形式,更象征着一种关于当代市政建筑应如何服务城市的新思维。在后疫情时代,公共建筑必须具备灵活性、多功能性与社会包容性。“在地新境”打破了传统的单一用途空间,将文化、市政与商业功能相互叠合,确保全天候充满活力。这种多层次的策略减少了低使用率的空间,降低了新建项目的环境足迹,并强化了社会与生态的可持续性。
Beyond its physical form, The Culture Shift embodies a changing mindset about how civic architecture should serve cities today. In a post-COVID era, public buildings must be flexible, multifunctional, and socially inclusive. Instead of creating isolated, single-use structures, The Culture Shift overlaps cultural, civic, and commercial programs to ensure continuous activation throughout the day. This layered approach reduces underused space, limits the environmental footprint of new construction, and strengthens social and ecological sustainability.
▽“在地新境”打破了传统的单一用途空间,将文化、市政与商业功能相互叠合,确保全天候充满活力 © CreatAR
通过将多样的城市功能融合于一个层叠式景观之中,“在地新境”不仅仅是一座建筑,更是当代市民中心的新原型:开放、灵活、并深度连接于其社区之中。
By uniting diverse urban functions under one terraced landscape, The Culture Shift offers more than a building; it presents a new model for the contemporary civic center: open, adaptable, and deeply connected to its community.
▽融入城市语境的夜景氛围 © CreatAR
▽设计图纸 © Superimpose叠术建筑









项目名称:在地新境:文化、工作与社区的交汇处
项目地址:东莞市南城区
功能:混合功能,文化&办公
设计范围:建筑设计
设计时间:2022年10月-2023年09月
完成时间:2025年10月
业主:东莞市万亨房地产有限公司
建筑面积:19369平方米
设计公司:Superimpose叠术建筑
设计团队:博乐文,梁励德,博德朗,Ana Raluca Timisescu,许潇予,陈显鸿,曲海波
设计院:华阳国际设计集团
景观设计:上海朗道景观规划设计有限公司
幕墙顾问:深圳市朋格幕墙设计咨询有限公司
施工方:深圳市瑞玮工程有限公司
照片:CreatAR
Project Name: The Culture Shift: Where Culture, Work and Community Meet
Location: Dongguan, China
Function: Mixed Use – Cultural Center & Office Villas
Scope: Architecture Design
Design Period: 10/2022 – 09/2023
Completed: 10/2025
Client: Vanke
Size (GFA): 19,369 sqm
Design Company: Superimpose Architecture
Design Team: Ruben Bergambagt, Carolyn Leung, Ben de Lange, Ana Raluca Timisescu, Xiaoyu Xu, Dave Chan, Qu Haibo
LDI: CAPOL International & Associates Group
Landscape Design: Landau Landscape Planning and Design Co.Ltd.
Facade Consultant: PAG Façade Design Co.Ltd.
Contractor: Shenzhen Ruiwei Engineering Co.Ltd.
Photographs: CreatAR
“ 一个为文化、工作与社区而设的“层叠景观”。”
审稿编辑:Maggie
更多 Read more about:叠术建筑
Nguồn: mooool


















