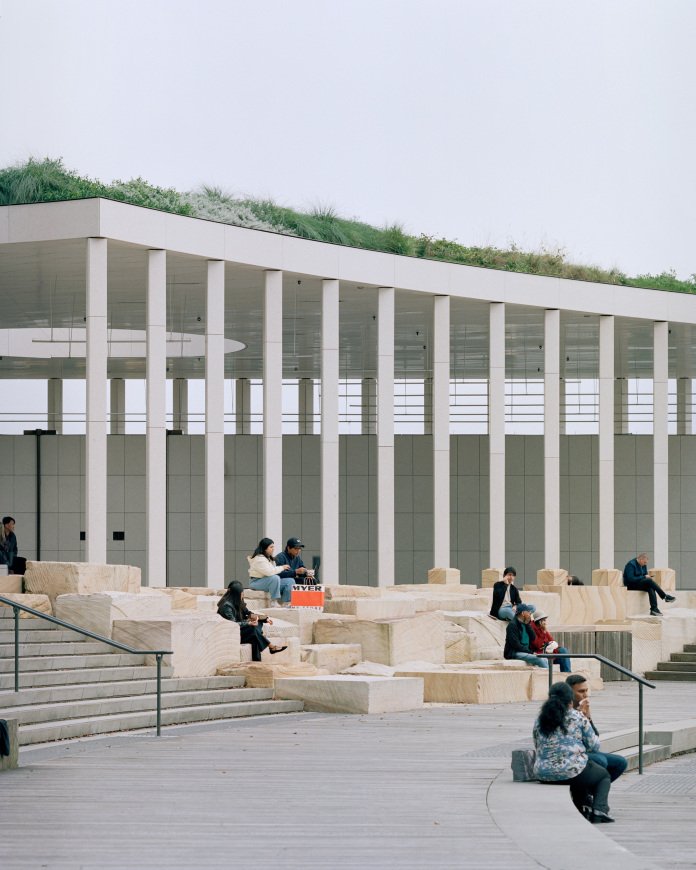本文由 BESLEY & SPRESSER 授权mooool发表,欢迎转发,禁止以mooool编辑版本转载。
Thanks BESLEY & SPRESSER for authorizing the publication of the project on mooool, Text description provided by BESLEY & SPRESSER.
BESLEY & SPRESSER:2020 年在澳大利亚的全国竞赛中胜出的“码头亭”是一座由回收牡蛎壳水磨石打造的永久性公共亭阁,目前在悉尼港落成启用。这座建筑既作为举办特别活动的场所,又作为供公众休憩的地方,人们可以在此欣赏海港景色,享受公共空间。该场地是悉尼市中心巴兰加鲁区西边更广泛的海港复兴计划的一部分。这座码头亭阁通过其各种形式和材料元素,展现了陆地、海洋和天空。
BESLEY & SPRESSER:A new permanent public pavilion made of recycled oyster shell terrazzo has opened on Sydney Harbour.Won in national competition in 2020, the Pier Pavilion is a new permanent civic pavilion on Sydney Harbour.The building functions as a host for special events and as a place of public repose to take in harbour views and enjoy the public realm. The site forms part of a wider harbourside regeneration effort focussing on the western edge of Sydney’s city centre in Barangaroo. The Pier Pavilion references land, sea and sky through its various formal and material components.
The plan responds to the geometry of coves and peninsulas which characterises Sydney Harbour. A complex play of columns supports a landscape roof and variously screens and modulates internal and external spaces. A circle of light from a large roof oculus roams across the ground and double colonnade, balancing internal and external daylighting. Inside the Pavilion is a second, freestanding building housing a servery with bar, store and technical area which supports events.
The envelope of the Pier Pavilion is made of “oyster terrazzo”, a material specially formulated for the project by Besley & Spresser combining whole Sydney Rock Oyster shells with a variety of recycled aggregates. A year in mix experimentation and testing, the resultant material when honed expresses the distinctive and variegated forms of the shell across its face. The oyster terrazzo material ties the building to its site where these oysters have flourished for millenia, and connects to long traditions in architecture of materiality and ornament. Nearly half a million oyster shells were recycled and used in the construction, which would otherwise have been committed to landfill.
The structure allows a long free span, with roof trusses resolving around the oculus, supported only at the perimeter by 86 moment-resisting columns. The oyster terrazzo is hung in the manner of stone from the ceiling, columns, walls and fascia. A folding laminated timber deck supports the landscape roof, which consists of endemic planting, sandstone and hollow logs typical of surrounding headlands. Species were sought to attract native insects and birds to create microhabitats. Columns house the building’s service routes, including drainage, electricity and communications in lieu of exposed downpipes and risers.
该方案顺应了悉尼港海湾和半岛的几何形态。一组错综复杂的柱子支撑着景观屋顶,并对内外空间进行不同程度的遮挡和调节。从大型屋顶圆孔投射出的一圈光束在地面和双层柱廊间游移,平衡了室内外的采光。在展馆内部,有一座独立的建筑,内设吧台、储藏室和技术区,为活动提供支持。
PIER PAVILION亭的外立面采用了“牡蛎水磨石”这种专为该项目研发的材料,由Besley & Spresser公司将整颗悉尼岩牡蛎壳与多种再生骨料混合而成。经过一年的混合实验和测试,这种材料经过打磨后,其表面呈现出牡蛎壳独特的、多样的形态。牡蛎水磨石材料将建筑与牡蛎在此繁衍了数千年的场地紧密相连,也与建筑中长久以来对材料和装饰的传统相呼应。在建筑施工中,近 50 万枚将被填埋的牡蛎壳被回收利用。
该结构允许有很长的自由跨度,屋顶桁架围绕着圆孔天窗布置,仅在周边由 86 根抗弯柱支撑。牡蛎水磨石以石材悬挂的方式从天花板、柱子、墙壁和檐口处垂下。折叠式层压木甲板支撑着景观屋顶,屋顶由当地特有的植物、砂岩和空心原木组成,这些原木是周边海岬的典型特征。选择的植物种类旨在吸引本地昆虫和鸟类,以营造微型栖息地。柱子内设有建筑的服务通道,包括排水、电力和通信线路,从而避免了外露的落水管和立管。
Quotes
Peter Besley: “We wanted the pavilion to have a distinctly civic feel; all are welcome here.”
Jessica Spresser: “The Pavilion references human gathering by the sea through its use of recycled Sydney Rock Oyster shells. We wanted to pay respect to the long history of oyster feasting in the area, and to celebrate the use of a unique material in the public realm.”
Peter Besley: “The Pavilion is intended to remain for a long time, and to figure in people’s memories of Sydney. We think the shells will be particularly memorable for children.”
Jessica Spresser: “We began the design process by focusing on the natural elements that compose the site. Sydney Harbour is an idiosyncratic landscape, and the building is uniquely positioned to respond to it. This is achieved through materiality as well as form. The plan opens like a book toward the mouth of the Harbour. The building also contains a large oculus which is open to the sky, allowing light and the elements to enter.”
Peter Besley: “我们希望这个展馆能有一种明显的公共氛围;这里欢迎所有人。”
Jessica Spresser: “这座亭子通过使用回收的悉尼岩牡蛎壳来体现人们在海边聚会的情景。我们希望向该地区悠久的牡蛎盛宴历史致敬,并在公共领域中庆祝这种独特材料的使用。”
Peter Besley:“这座展馆旨在长久留存,并成为人们对于悉尼的美好记忆。我们认为这些贝壳造型会尤其令孩子们难以忘怀。”
Jessica Spresser:“我们在设计过程中首先关注构成场地的自然元素。悉尼港是一处独具特色的景观,而这座建筑的位置也使其能够独特地回应这一景观。这通过材质和形式得以实现。建筑平面像一本书一样朝向港湾的入口展开。建筑中还有一个巨大的圆顶天窗,直通天空,让光线和自然元素得以进入。”
Client Testimonial
Infrastructure NSW:“Besley & Spresser’s design for the Pier Pavilion at Barangaroo delivers a high-quality architectural solution that thoughtfully responds to its surroundings. Selected through a design competition, their approach celebrates the defining elements of the site – land, sky, and sea – while meeting Infrastructure NSW’s brief to create a prominent visual landmark. The result is a stunning public space where people can shelter, meet, gather, and relax by the water.
Besley & Spresser worked closely with Infrastructure NSW and the contractor to ensure the design was not only visually striking but also practical to build. Their dedication to balancing creativity with functionality was central to the project’s success. This is evident in key design features such as the rooftop garden, which integrates native species to attract wildlife, the custom terrazzo cladding that incorporates recycled Sydney rock oysters, and the impressive 7-metre-diameter oculus that allows natural light into the space.
Infrastructure NSW commends Besley & Spresser for their creativity, expertise, and collaborative approach. We are confident this versatile public space will leave a lasting legacy for locals and visitors to Barangaroo, fostering connection in an inclusive and visually striking setting.”
新南威尔士州基础设施局(Infrastructure NSW):“Besley & Spresse为巴兰加鲁海滨长廊设计的海滨亭阁,提供了一个高品质的建筑解决方案,巧妙地呼应了周边环境。该方案通过设计竞赛脱颖而出,其设计手法彰显了场地的标志性元素——陆地、天空和海洋,同时满足了新南威尔士州基础设施部打造一个显著视觉地标的要求。最终呈现的成果是一个令人惊叹的公共空间,人们可以在此避风遮雨、相聚交流、集会休憩,享受水边的惬意时光。
Besley & Spresse与新南威尔士州基础设施局(Infrastructure NSW)以及承包商密切合作,确保设计不仅视觉效果出众,而且易于施工。他们致力于将创意与实用性相结合,这是项目成功的关键所在。这一点在一些关键的设计特色中显而易见,比如屋顶花园,其中融入了本土植物以吸引野生动物;定制的水磨石外立面,采用了回收的悉尼岩牡蛎;还有令人印象深刻的直径 7 米的圆顶天窗,让自然光能够照进室内。
新南威尔士州基础设施局(Infrastructure NSW)对Besley & Spresse团队的创意、专业技能以及合作精神表示赞赏。我们坚信,这个多功能的公共空间将为巴兰加鲁的居民和游客留下持久的遗产,在一个包容且视觉效果出众的环境中促进人与人之间的联系。”
Name: Pier Pavilion
Location: Sydney Harbour, Australia
Project Duration: 2020-25
Client:Infrastructure NSW
Project Manager:NPC
Lead Consultant:Besley & Spresser
Website: www.besleyspresser.com
Instagram: @besleyspresserArchitect:Besley & Spresser
Builder:Stephen Edwards Constructions
Oyster Terrazzo:Terrazzo Australian Marble
Structural Engineer:SDA Structures
Facade Engineer:Ironbridge Engineering
Lighting, Services:Steensen Varming
Landscape, Hydraulics:CJ Arms
Planning Consultant:SJB Planning
BCA, Access:Group DLA
Crown Certification:Philip Chun
Marine Engineer:AW Maritime
Wind Consultant:Windtech
Concrete Consultant:Mahaffey Associates
Acoustics:Renzo Tonin
Food Consultancy:The Mack Group
Transport Consultant:JMT Consulting
Safety Consultant:Safe Design Australia
Photography:Rory Gardiner
“ 一座由回收牡蛎壳水磨石打造的永久性公共码头亭。”
审稿编辑:junjun
更多 Read more about: BESLEY & SPRESSER
Nguồn: mooool






























