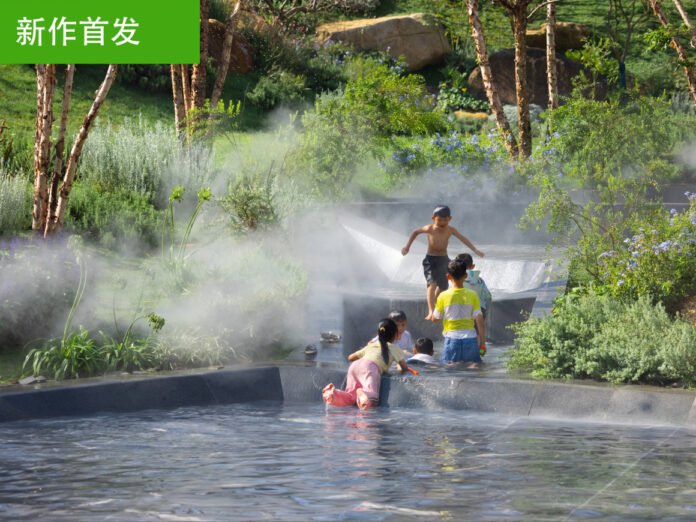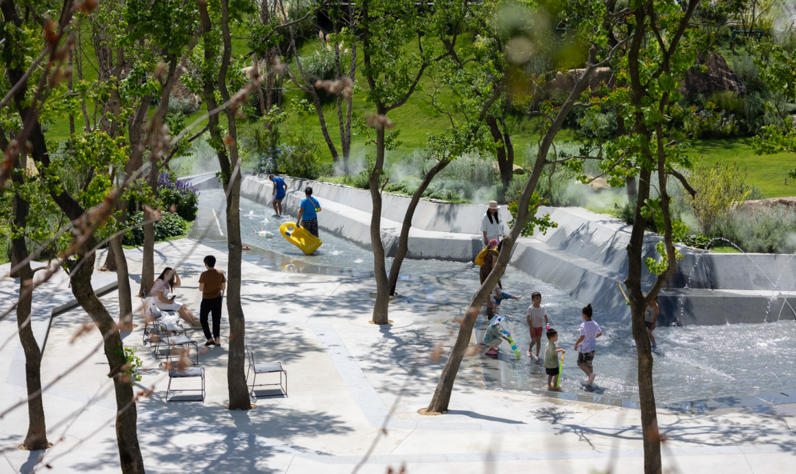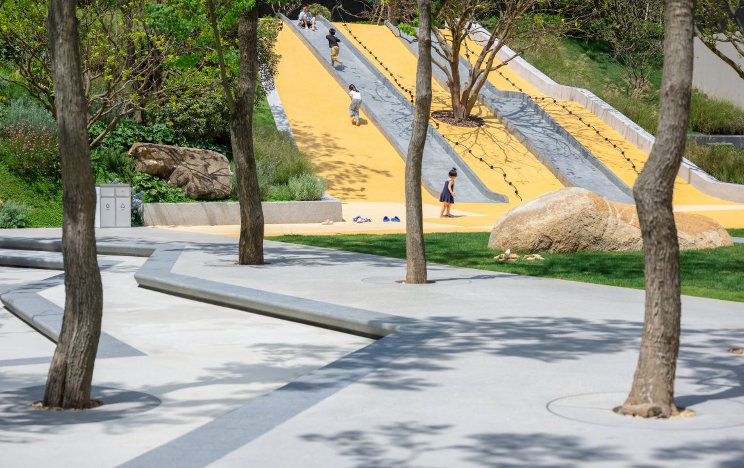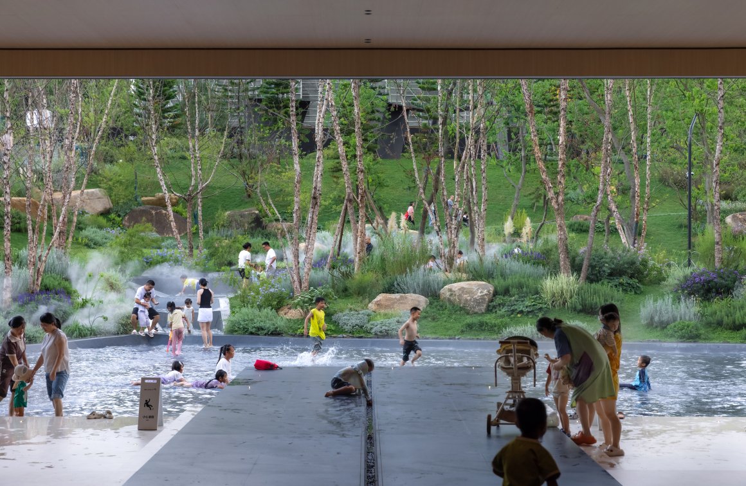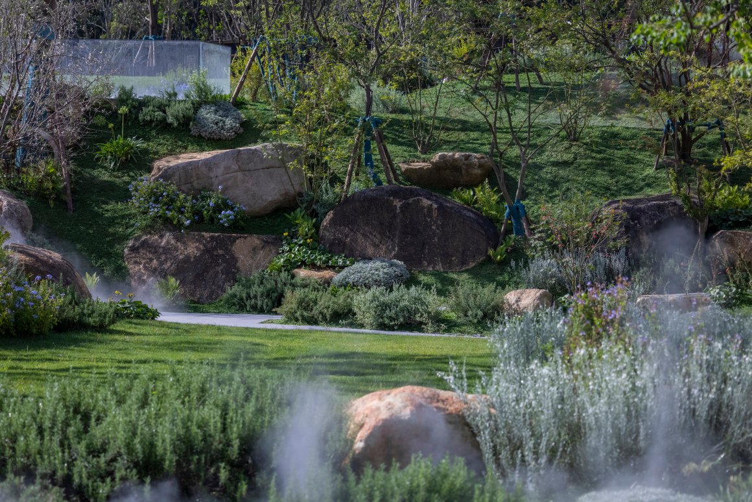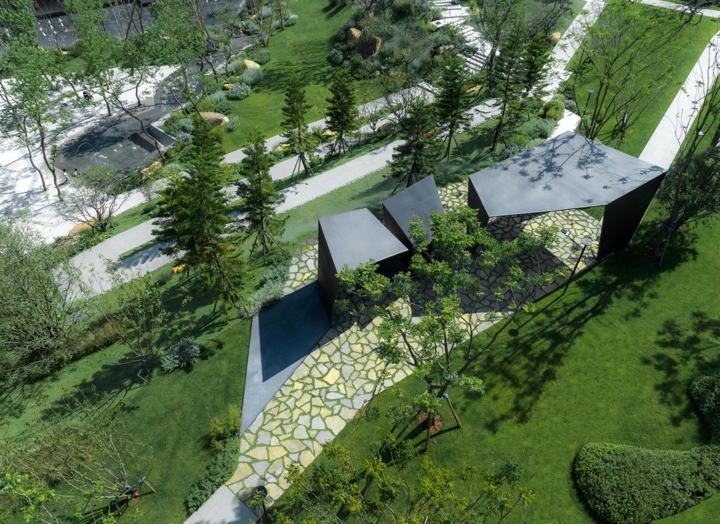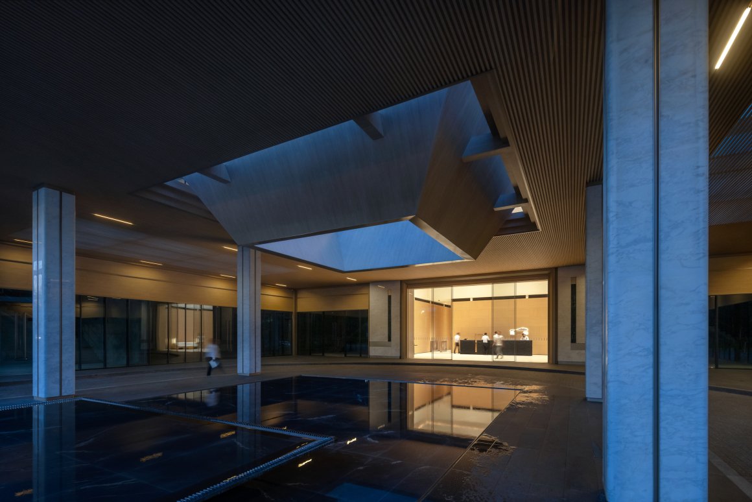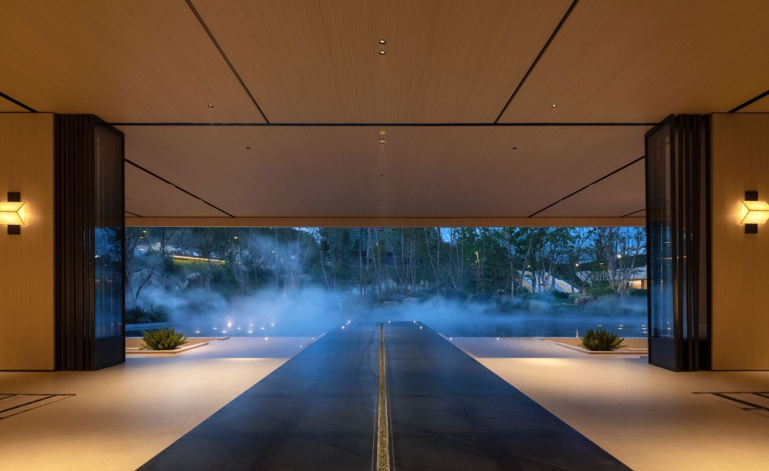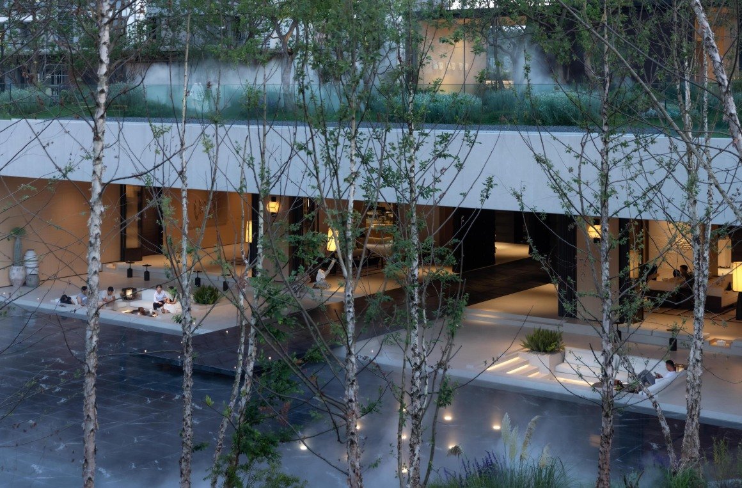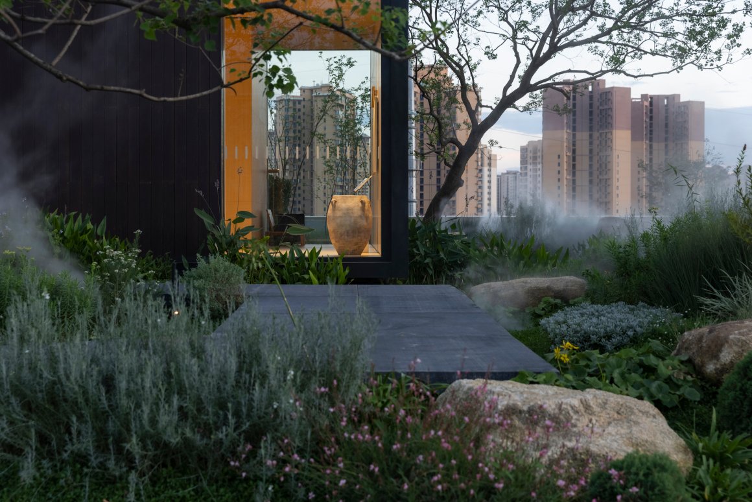本文由 DAP大普设计 授权mooool发表,欢迎转发,禁止以mooool编辑版本转载。
Thanks DAP for authorizing the publication of the project on mooool, Text description and images provided by DAP .
DAP大普设计:贵阳美的国宾府项目始于2014年,项目总占地约1800亩,从曾经的荒野之地建成如今集生态居住、教育文化与商业服务于一体的标杆性社区。历经十余年发展,最新地块以美的置业社区底盘2.0为价值导向,实现了从强调风格化、功能化,到亲自然,多维互动,精工品质的产品升级。
DAP:The luxury Mansion project in Guiyang began in 2014, occupying approximately 1,800 mu (approximately 1,800 mu). Once a wilderness, it has been transformed into a benchmark community integrating ecological living, education, culture, and commercial services. After more than a decade of development, the latest site, guided by the Midea Community Platform 2.0, has evolved from a focus on style and functionality to a focus on nature, multi-dimensional interaction, and high-quality craftsmanship.
其核心在于回归自然与促进人际连接。为住户提供既舒适便捷,与自然和谐共处、促进社区交往的高品质社区环境。其策略围绕 “热力中心”、“悦动环” 和 “全能门厅” 三大核心模块展开,将自然性、功能性与精工品质有机融合。
At its core, it focuses on returning to nature and fostering interpersonal connections. It provides residents with a high-quality community environment that is both comfortable and convenient, harmoniously coexists with nature, and fosters community interaction. The strategy is centered around three core modules: the “Activity HUB,” the “Joy Ring,” and the “Welcome Foyer,” organically integrating nature, functionality, and high-quality craftsmanship.
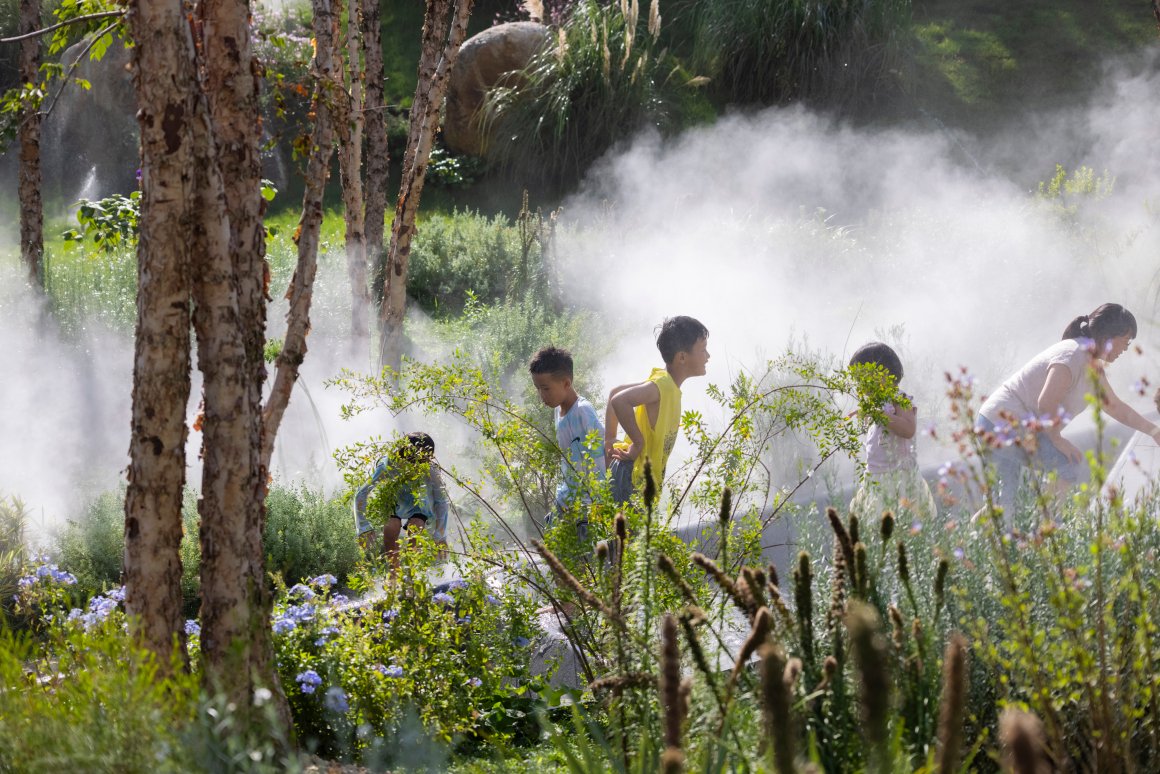
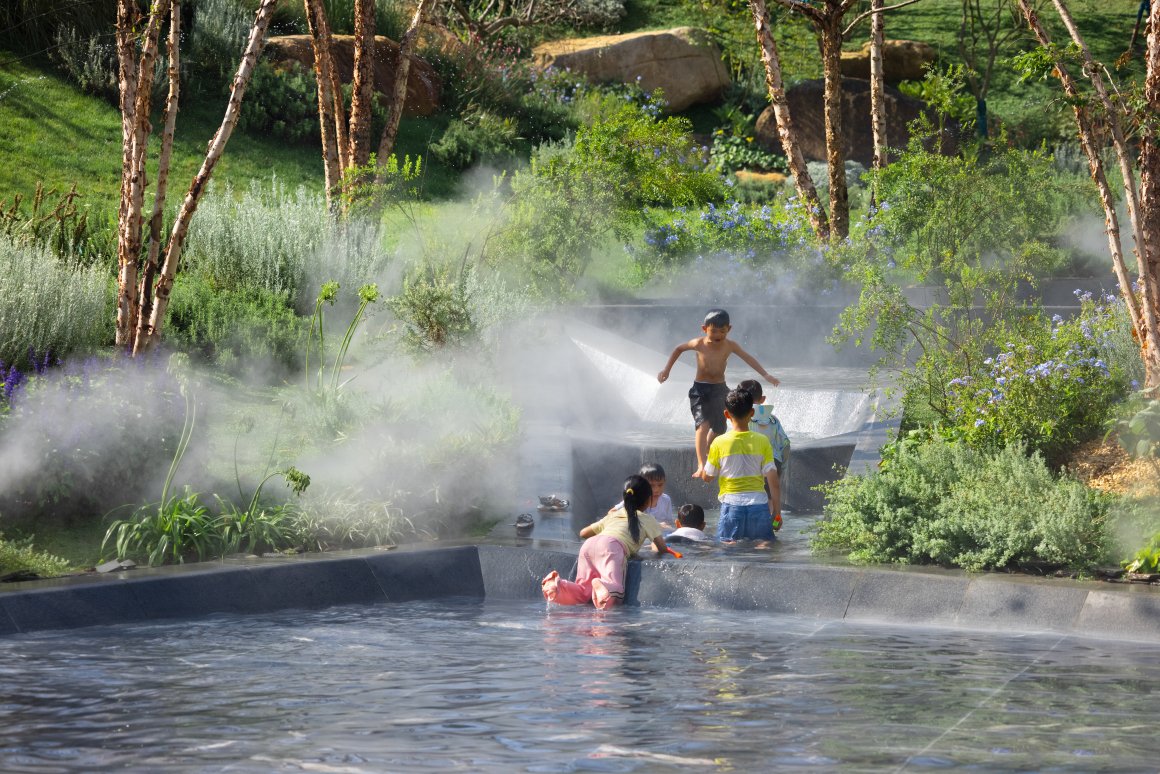


热力中心:社区活力的自然锚点
The Activity HUB: A Natural Anchor for Community Vitality
“热力中心”是社区的户外活动核心。空间功能超越传统住区以器械或单一功能为核心的格局,转而构建一个以自然元素为基底、以人的体验为中心的社区环境。充分利用原始地形,塑造出台地、谷地等丰富地形,强化景观的自然属性。同时通过将水景、植被、石材等自然元素有机融合,创造出一系列鼓励人们参与、互动与发现的多元空间。让成年人得以沉浸于自然氛围,让孩子们能够自由嬉戏探索。
The Attractive Center is the community’s outdoor activity center. Transcending the traditional residential design centered around equipment or a single function, the space creates a community environment grounded in natural elements and centered around human experience. Leveraging the pristine terrain, the space creates a diverse topography, including terraces and valleys, enhancing the natural qualities of the landscape. By organically integrating natural elements such as water features, vegetation, and stone, the space creates a series of diverse spaces that encourage participation, interaction, and discovery. Adults can immerse themselves in nature, while children can freely play and explore.
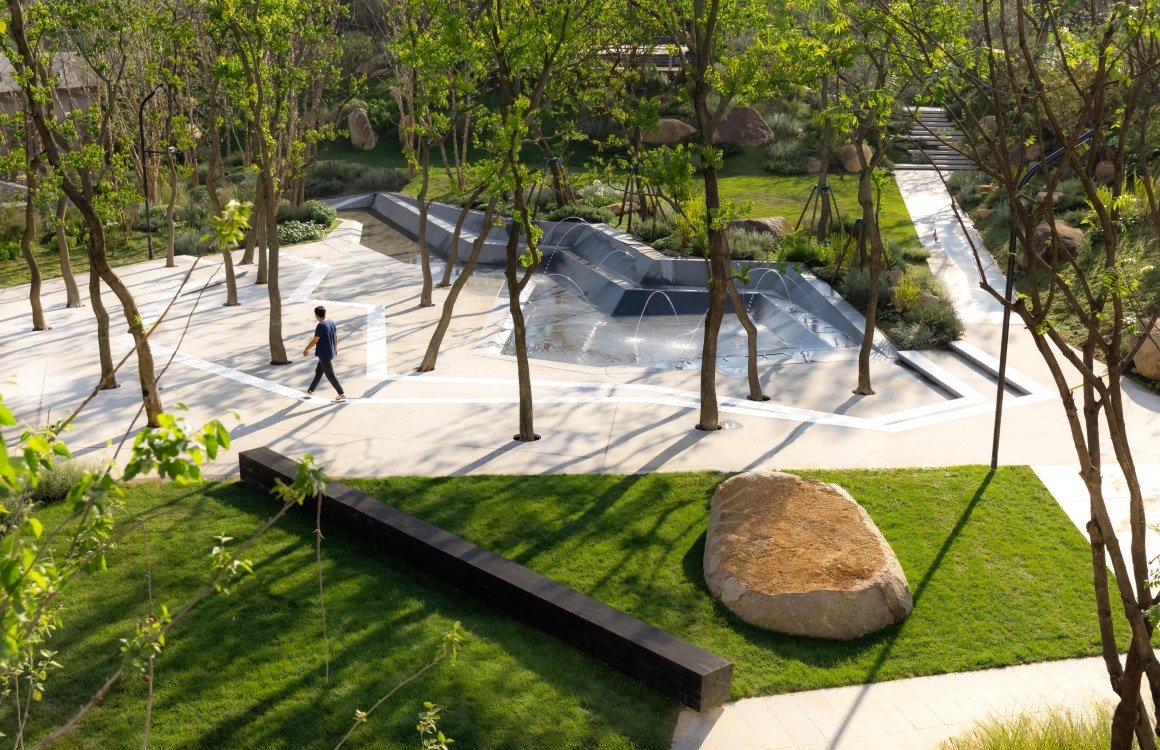


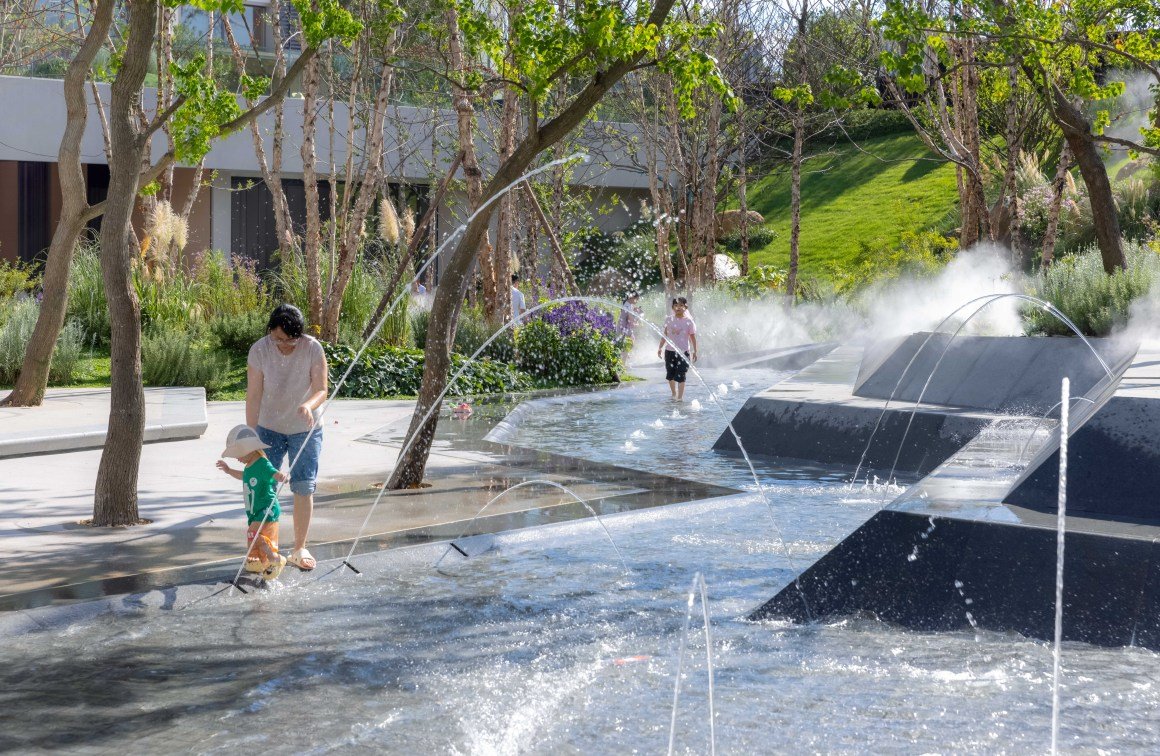
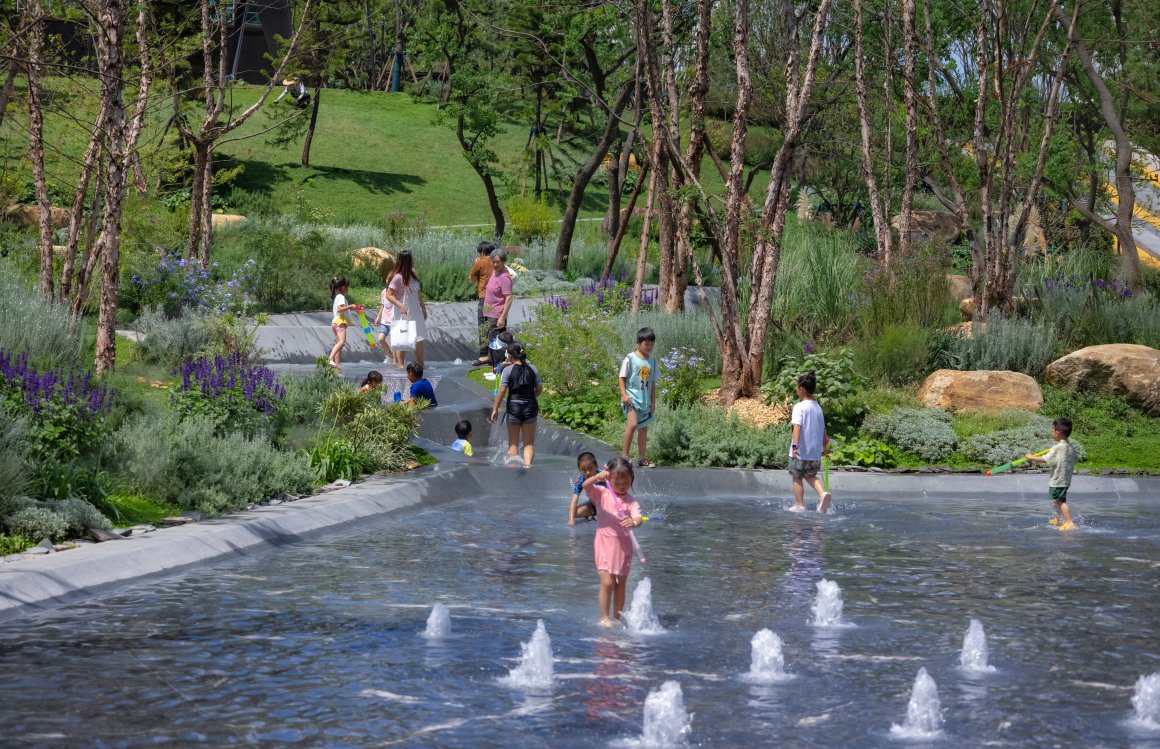

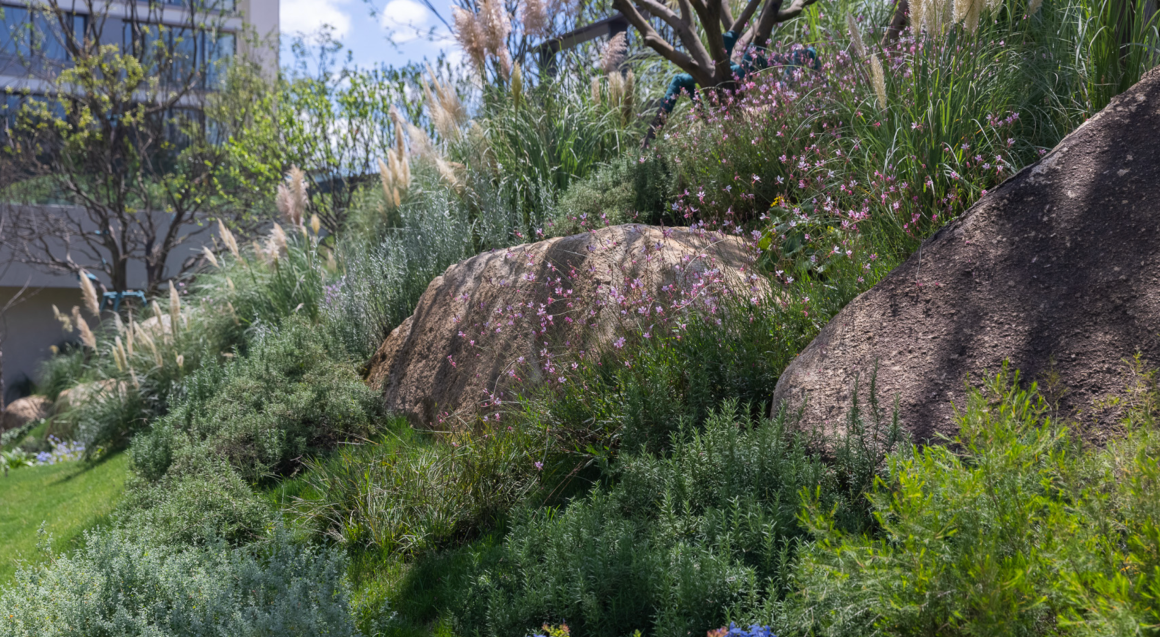
悦动环:无缝连接的流动体验
The Joy Ring: A Seamless, Flowing Experience
悦动环作为项目的核心景观动线系统,旨在打破建筑、景观与室内的传统界限,形成一个功能复合、体验连贯的整体空间。它通过建筑大开间和通透界面将室外自然引入室内,实现视觉延伸。同时,巧妙利用架空层等过渡区域,将其转化为四点半学堂、共享书吧、健身房等多功能场所,增强空间实用性与包容性。动线设计充分尊重并利用原始地形高差,打造出富有探索趣味的归家路径,使住户在步行中感受移步换景的自然意趣。
As the project’s core landscape circulation system, the Joy Ring aims to break down the traditional boundaries between architecture, landscape, and interiors, creating a holistic space with integrated functions and a coherent experience. Through large openings and transparent surfaces, the space draws the outdoors in, creating a visual extension. The circulation design fully respects and utilizes the original terrain’s elevation differences, creating an exploratory and engaging journey home, allowing residents to experience the natural.
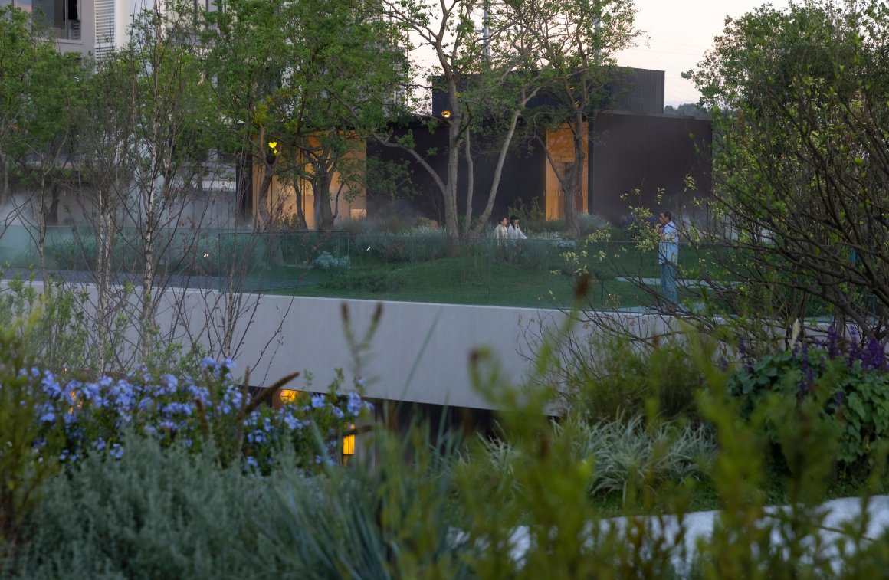
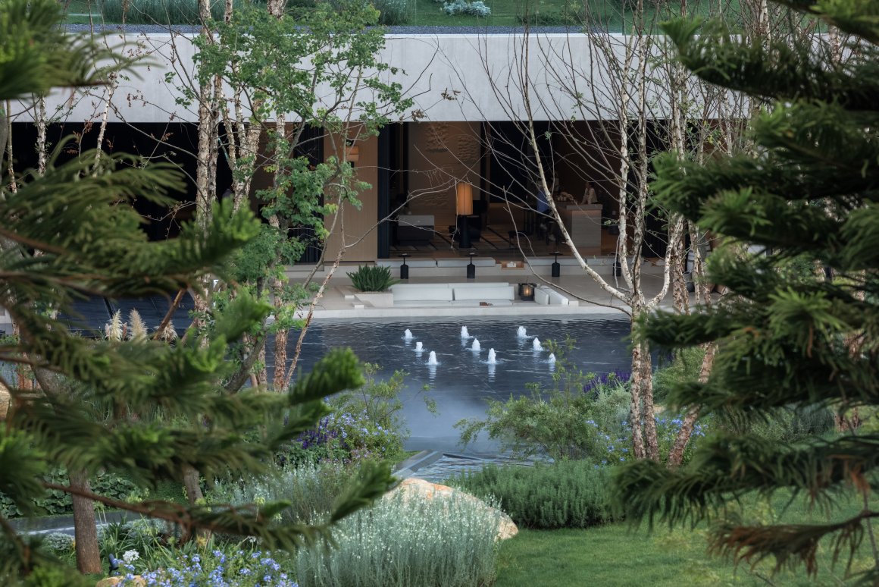
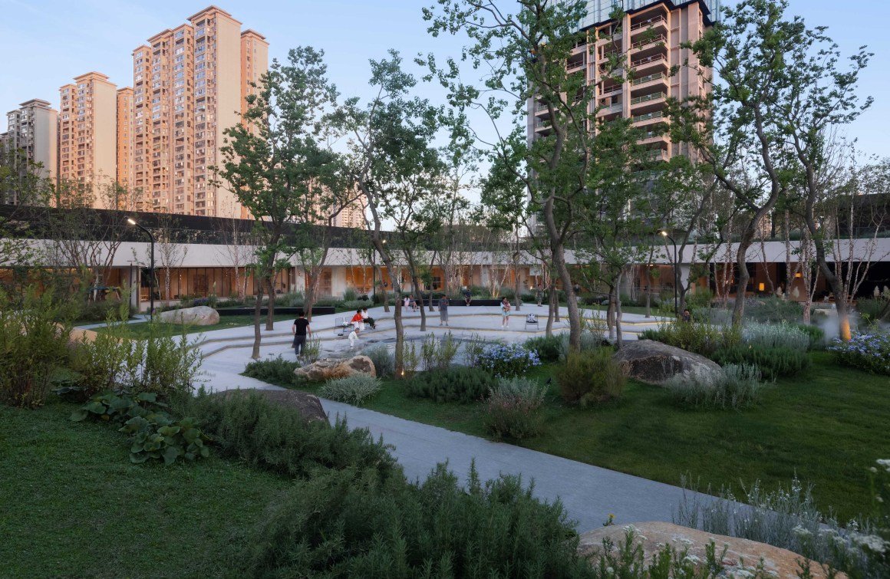
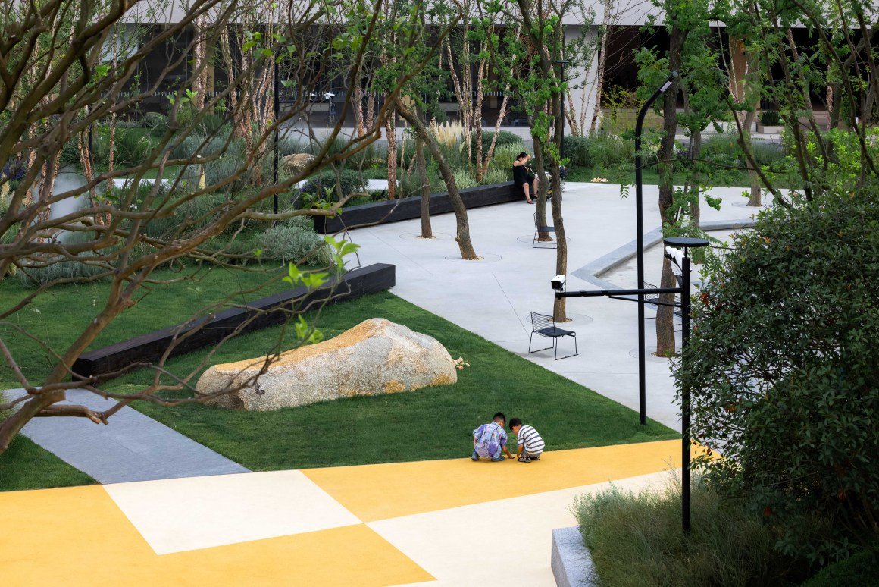
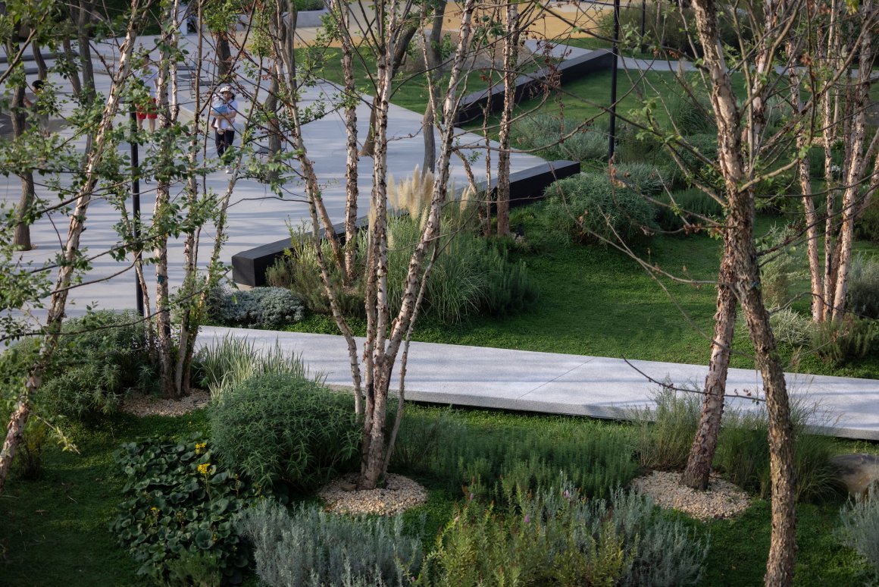
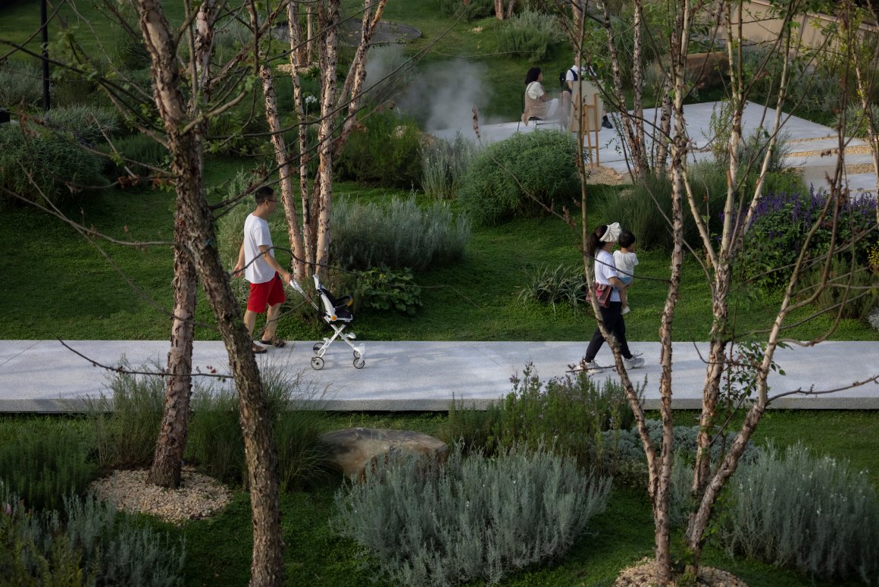
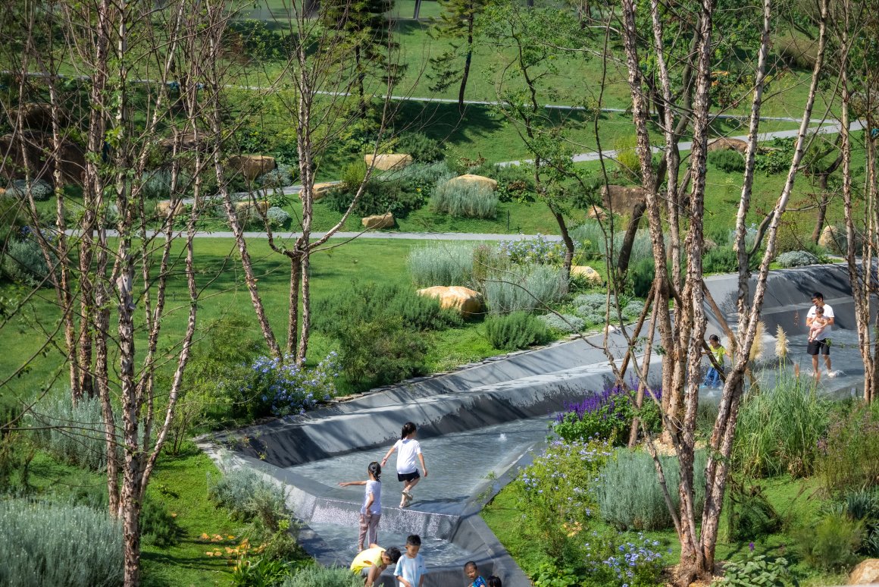
全能门厅:归家仪式与精工细节
The Welcome Foyer: A Homecoming Ritual and Exquisite Details
“全能门厅”作为社区的核心枢纽,通过精细化设计与人性化细节,提升了归家的仪式感与品质体验。地面层落客区预留开阔空间,注重尺度与氛围的营造,实现了从城市喧嚣到社区宁静的情绪转换。
在花园层电梯厅的设计中,摒弃了传统的“玻璃盒子”形态,以钢木结构、水景与绿植融合,塑造出“林中小木屋”般的自然空间,让每次归家成为一场舒缓身心的感官体验。
As the community’s core hub, the “Welcome Foyer” enhances the sense of ritual and quality of homecoming through refined design and user-friendly details. The ground-floor drop-off area reserves ample space, focusing on scale and atmosphere, creating a tranquil transition from the bustle of the city to the tranquility of the community.
The garden-level elevator lobby design abandons the traditional “glass box” form. A steel and wood structure, water features, and greenery blend to create a natural “cabin in the woods”-like space, making every homecoming a soothing sensory experience.
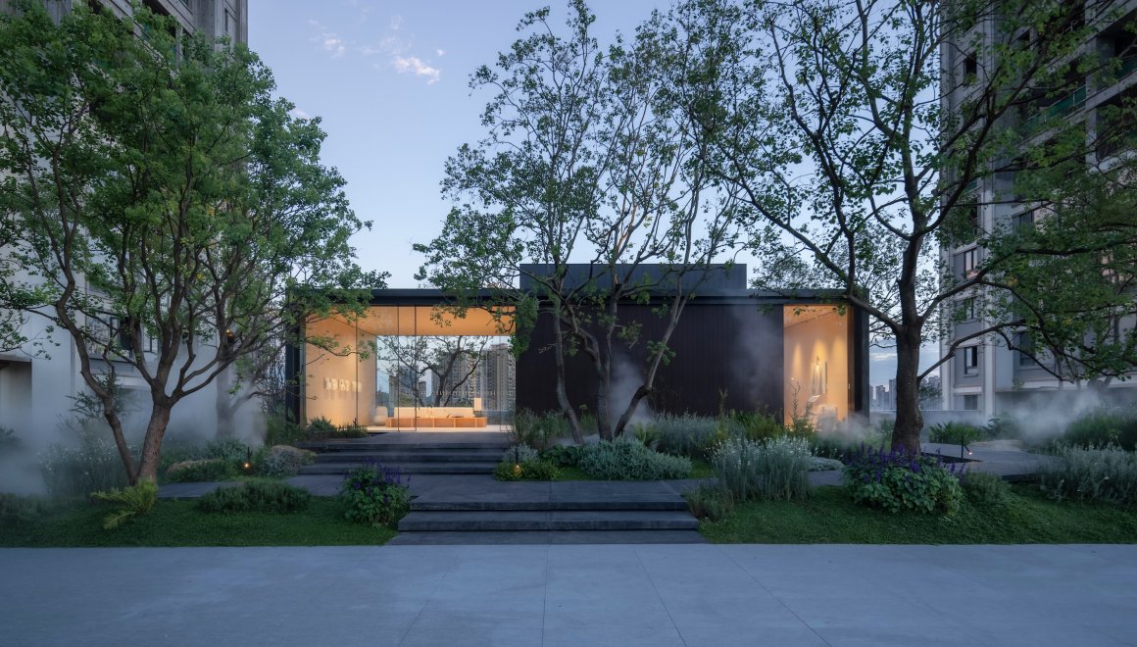
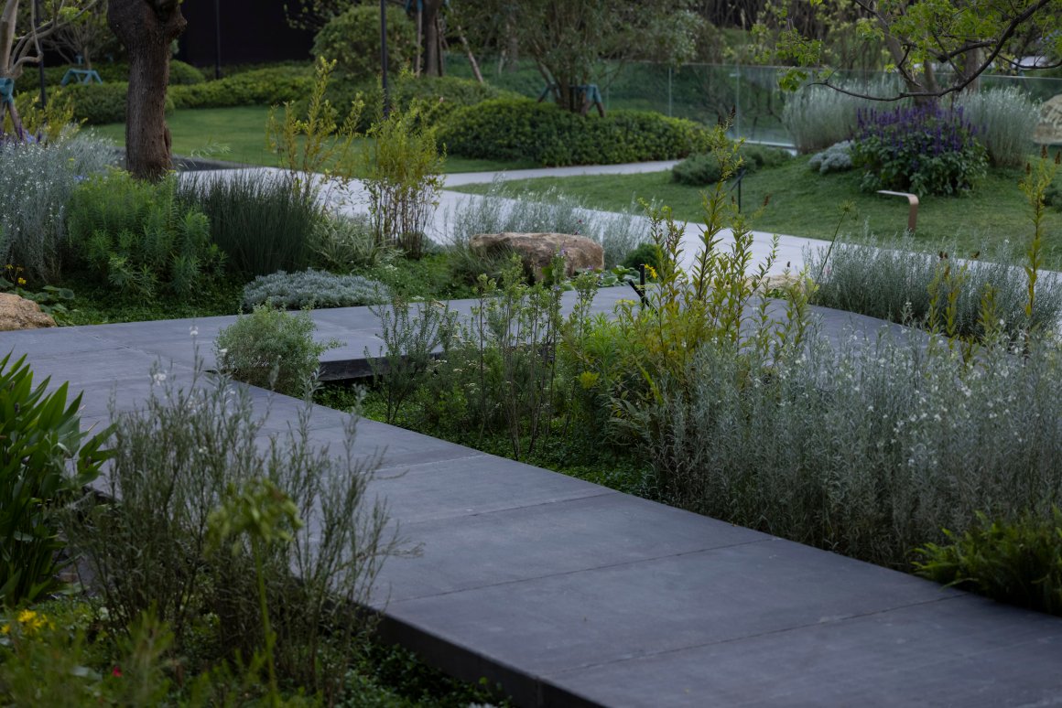
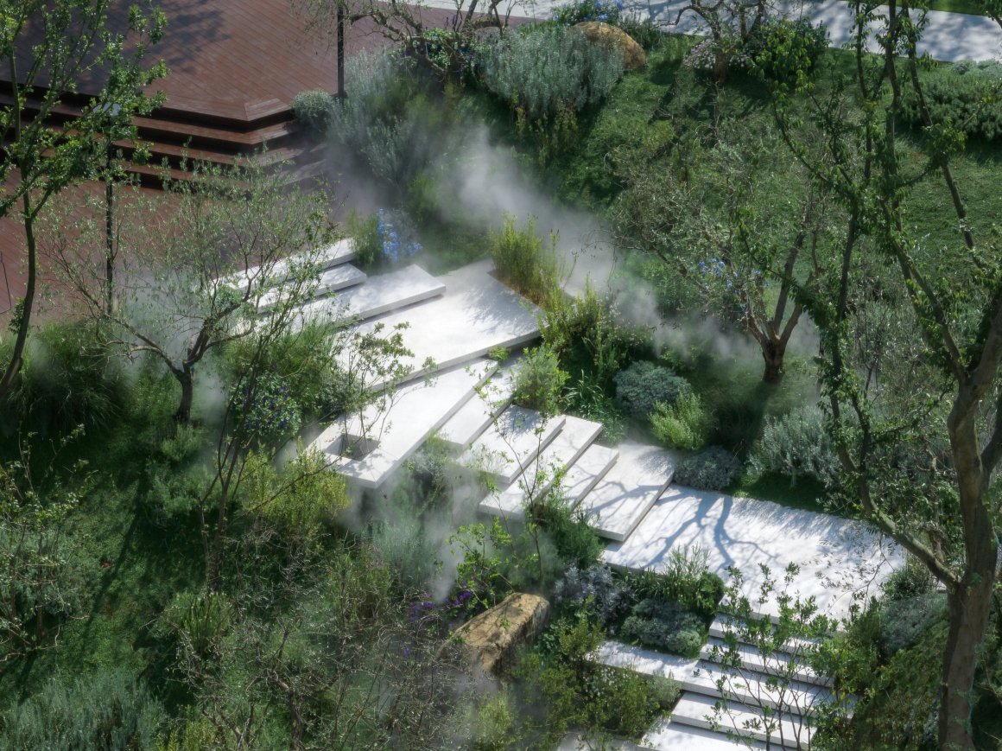
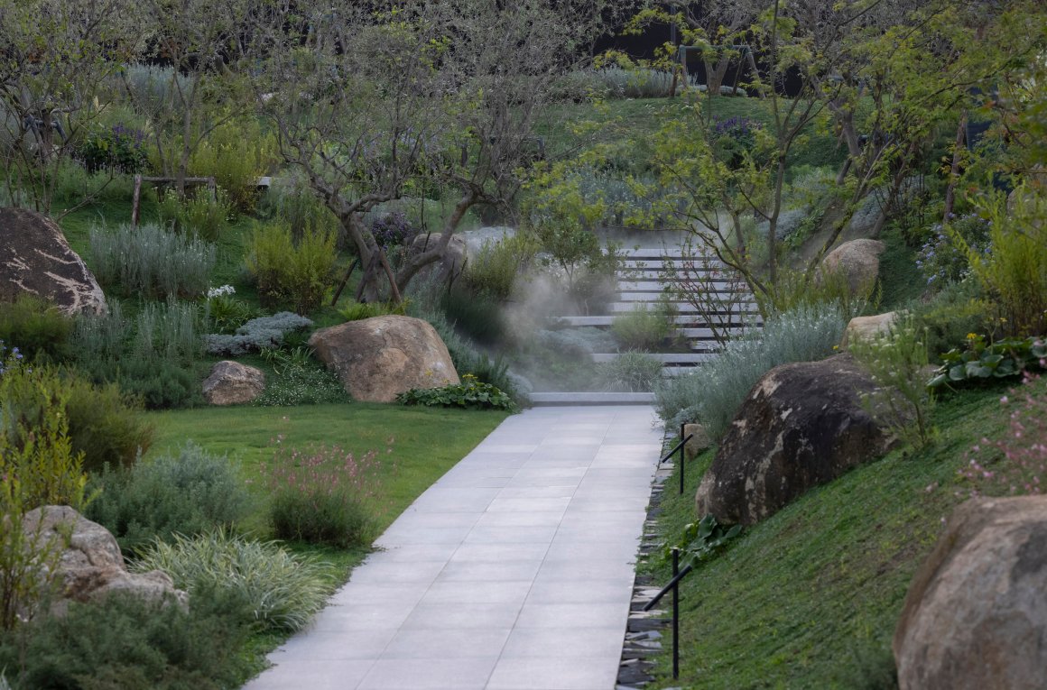
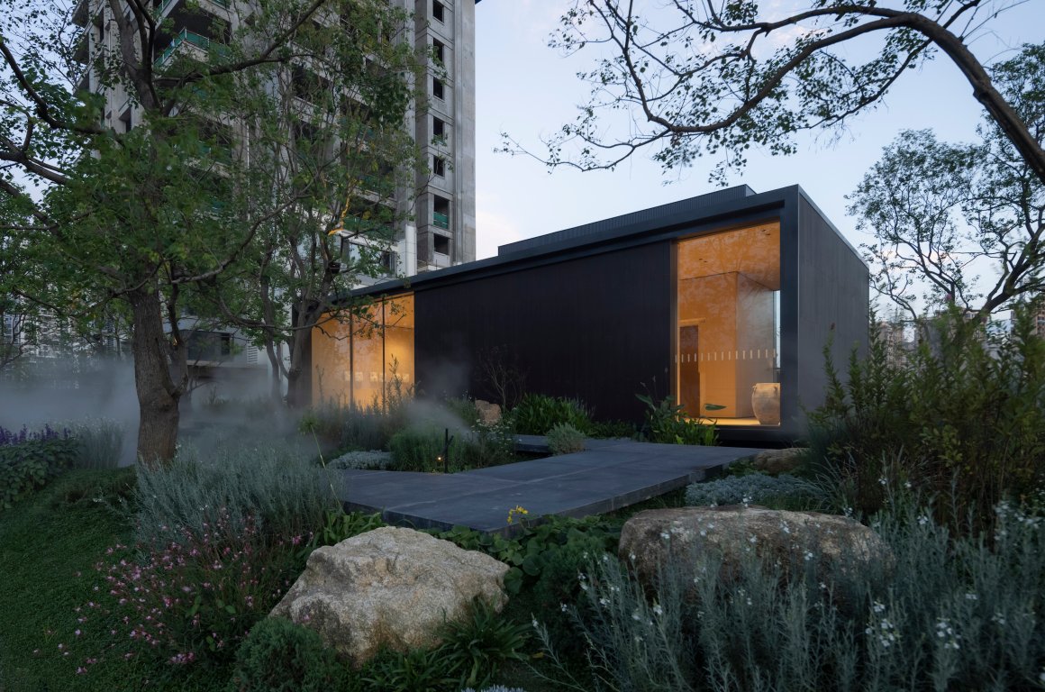
总结
Summary
美的置业社区底盘2.0通过热力中心、悦动环和全能门厅的系统化组合,将社区从一个单纯的居住场所,转变为一个承载体验自然、促进交流的社区平台。它不仅回应了后疫情时代人们对健康、自然与户外生活的深切渴望,也展现了美的置业凭借其制造业基因,将精工与自然完美结合,在高密度住区实现高品质生活场景的实践成果。
Midea Community Platform 2.0, through the systematic combination of a activity HUB, a joyful ring, and the welcom foyer, transforms the community from a simple residential area into a platform for experiencing nature and fostering communication. It not only responds to people’s deep desire for health, nature, and outdoor living in the post-pandemic era, but also demonstrates how Midea, leveraging its manufacturing heritage, seamlessly integrates precision craftsmanship with nature to achieve high-quality living environments in high-density residential areas.
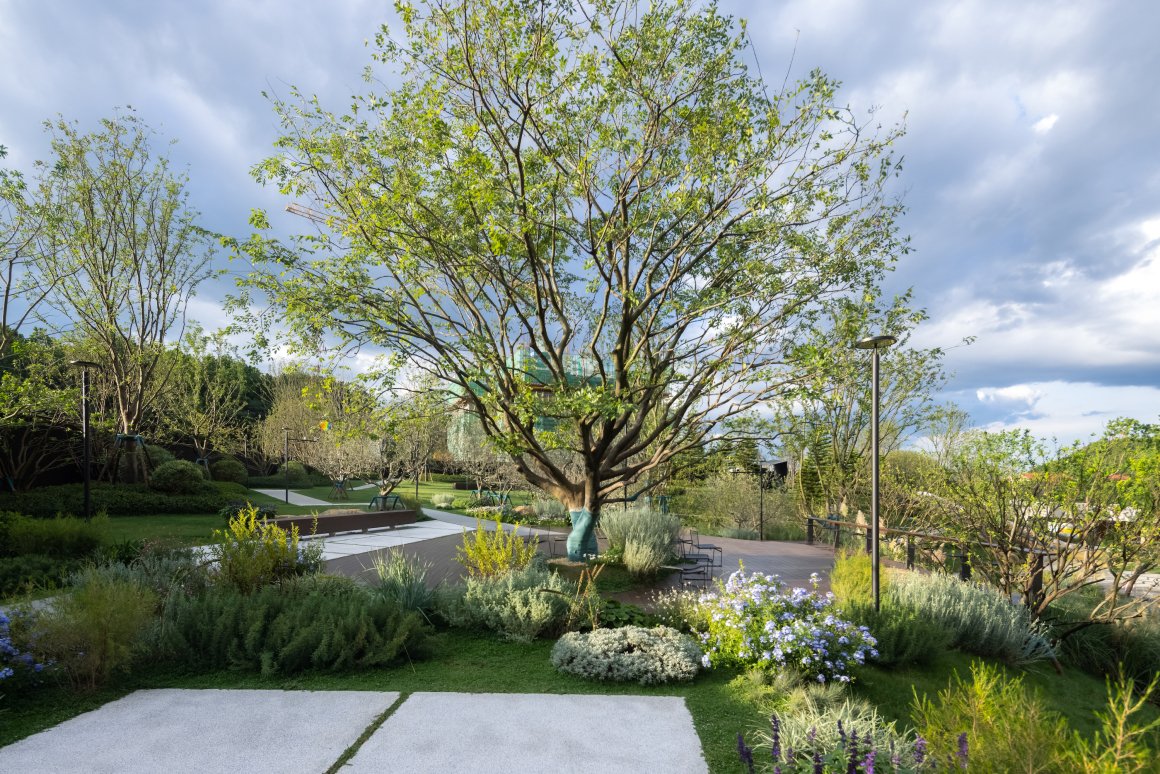
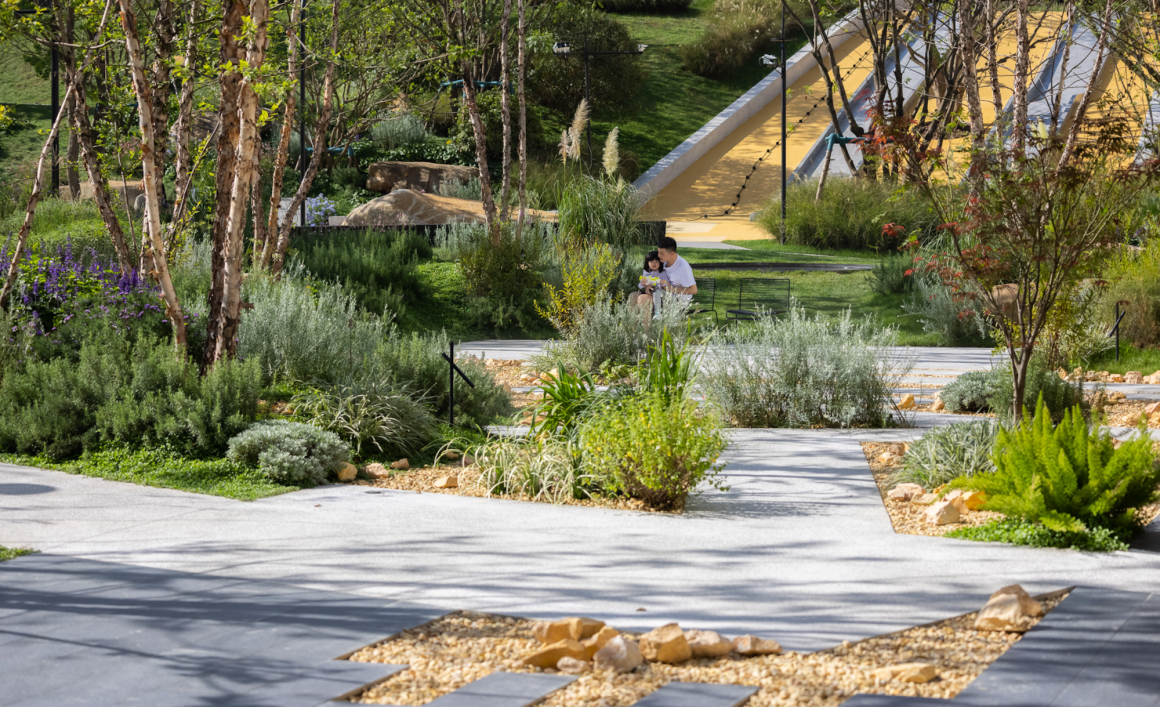
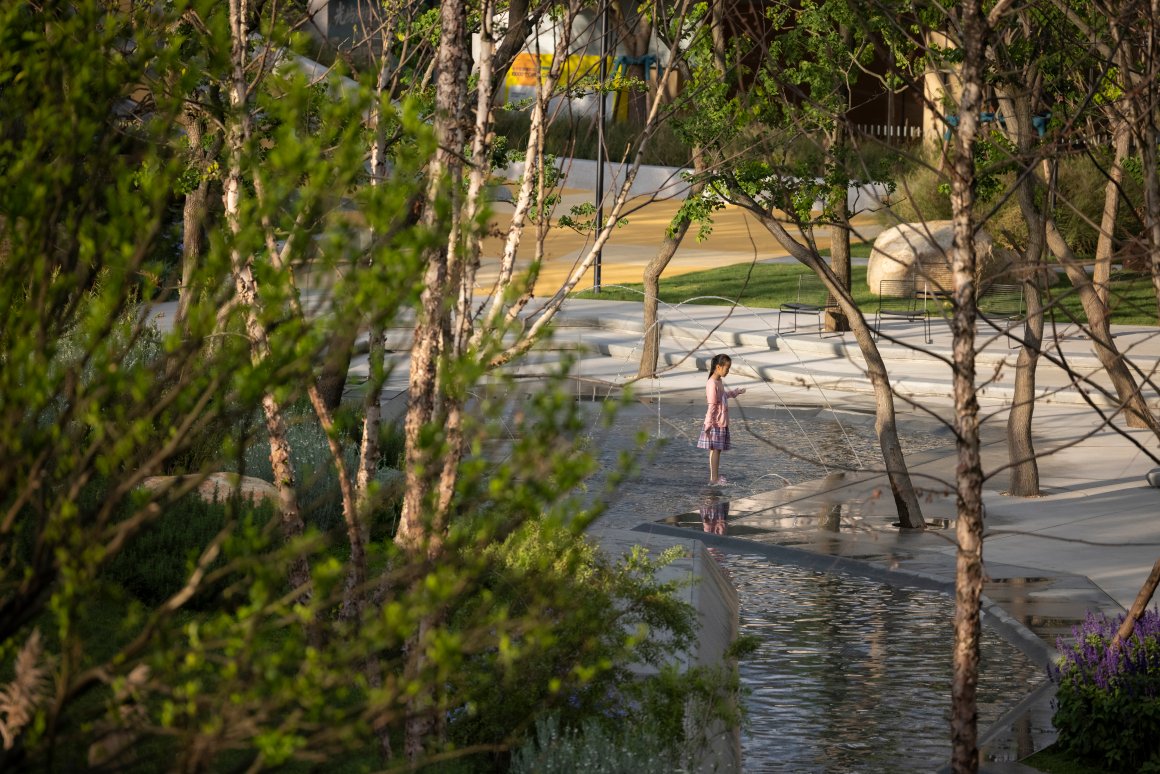
项目名称:美的国宾府 · 光屿
项目地址:贵州贵阳
业主单位:美的置业
设计单位:深圳市大普设计有限公司
设计内容:景观设计
设计团队:胡晓军 申丹凤 马瑞泽 姜书妤 甘梓聪
建筑设计:基准方中 长厦安基
施工单位:杭州汉风生态建设有限公司
花境顾问:重庆漫森园林景观工程有限公司
设计面积: 约6.5万m²
设计时间: 2024
项目摄影:日野
Project Name:Midea Luxury Mansion · Guangyu
Project Location : Guiyang, Guizhou
Client:Midea Real Estate
Designer:Shenzhen Dapu Design Co., Ltd.
Design Content:Landscape Design
Design Team:Hu Xiaojun, Shen Danfeng, Ma Ruize, Jiang Shuyu, Gan Zicong
Architectural Design:JZFZ, AAD
Construction Company:Hangzhou Hanfeng Ecological Construction Co., Ltd.
Flower Landscape Consultant:Chongqing Mansen Garden Engineering Co., Ltd.
Design Area:65,000 m²
Design Date:2024
Photography:RIYE
“ 后疫情时代建在社区里的活力公园,将社区从一个单纯的居住场所,转变为一个承载体验自然、促进交流的社区平台。”
审稿编辑: junjun
更多 Read more about: DAP大普设计
Nguồn: mooool

