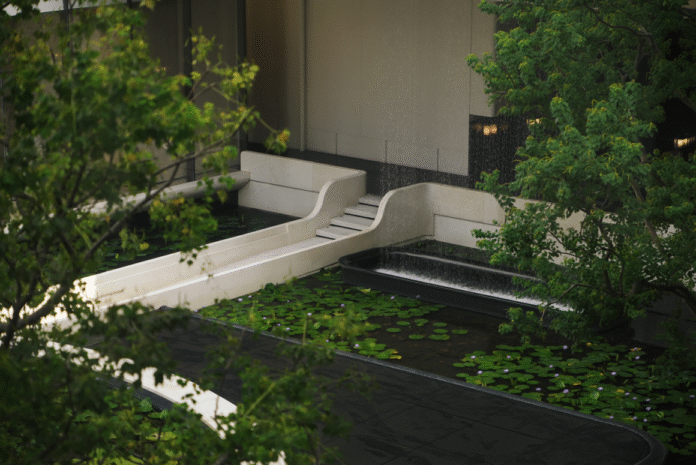本文由 JTL 加特林 授权mooool发表,欢迎转发,禁止以mooool编辑版本转载。
Thanks JTL Gatlin for authorizing the publication of the project on mooool, Text description provided by JTL Gatlin.
JTL 加特林:在快节奏、高压力的现代生活中,人们越来越渴望一种松弛感,这种渴望在心灵深处得到休憩和恢复的需求,正悄然改变着景观设计的流行趋势。
JTL Gatlin:In the fast-paced, high-pressure modern world, people increasingly crave a sense of relaxation—a profound need to find rest and recovery deep within the soul. This yearning is quietly reshaping trends in landscape design.
在琶洲这片互联网经济的核心地带,速度是刻入基因的编码。当信息以光速流转,当效率成为信仰,真正的松弛感便成为最珍贵的奢享。保利天奕的景观设计,以自然为媒介,在CBD腹地营建一座不假外求的疗愈之境。
天奕松弛场域的诞生:一次针对都市压力的空间对策,塑造泰戈尔式的静谧。
In Pazhou, a core area of the internet economy where speed is encoded in its DNA, true relaxation becomes the most precious luxury when information flows at the speed of light, and efficiency is revered. The landscape design of Poly Tianyi uses nature as a medium to create a self-sufficient healing retreat in the heart of the CBD.
The birth of Tianyi’s relaxed domain: a spatial response to urban stress, crafting a Tagore-inspired tranquility.



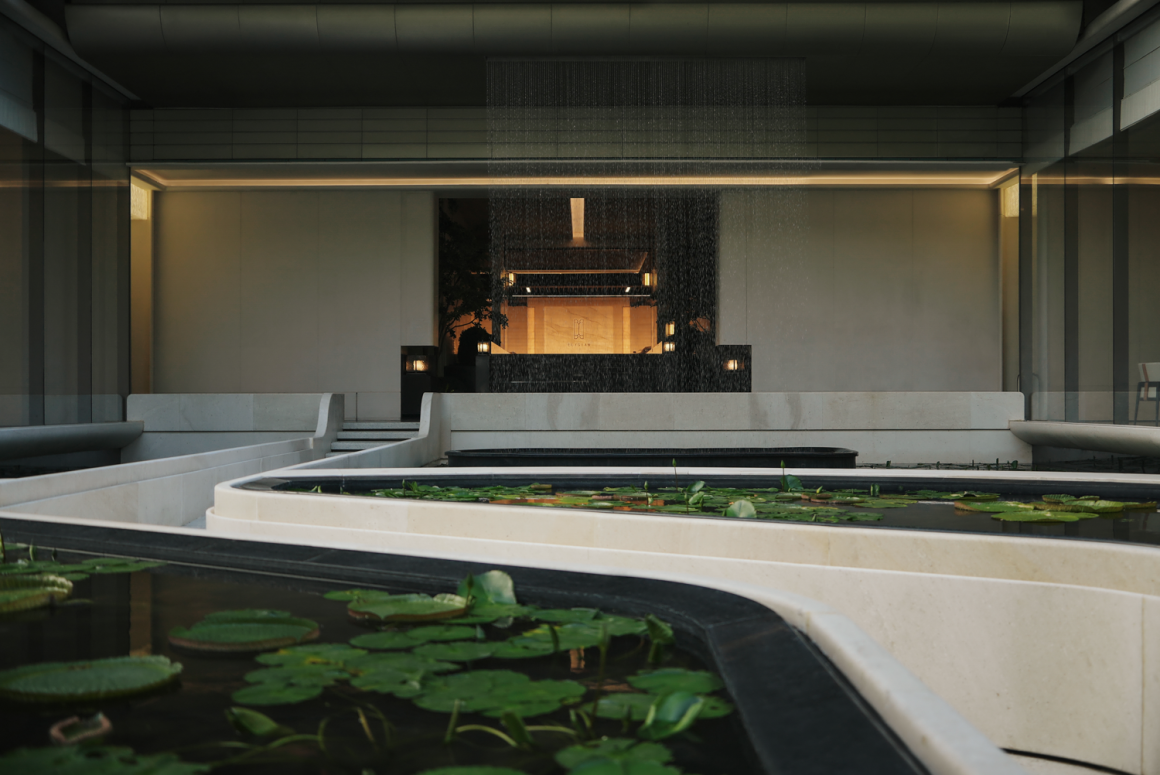

天奕景观以度假酒店与花园为母题,打造广州与世界关于新奢松弛的对话窗口。这里不只是一处居所,更是一次关于奢侈的重新定义:比物理奢华更珍贵的,是让空间滋养情绪,让日常浸润诗意,是一场对松弛感的当代诠释。
Inspired by resort hotels and gardens, the landscape of Tianyi serves as a window for dialogue with the world about new luxury and relaxation in Guangzhou. This is more than just a residence; it’s a redefinition of luxury: more precious than physical opulence is the nourishment of emotions through space, the infusion of poetry into everyday life, and a contemporary interpretation of relaxation.
松弛并非是对慢生活的简单复刻,而是通过空间的几何秩序、材质的细腻层次与光线的自然叙事,构建出一种内在的安定与从容。
Relaxation is not a mere replication of a slow lifestyle. It’s about constructing an inner calm and ease through geometric order in space, the delicate layering of materials, and the natural narrative of light.
设计将度假酒店的舒缓体验提炼为可感知的日常场景:无论是水景的流动韵律,或是格栅筛落的光影序列,皆在严谨的比例与微妙的质感中,营造出令人心绪沉淀的场域魅力。
The design refines the soothing experiences of resort hotels into perceptible daily scenes. Whether it’s the rhythmic flow of water features or the lattice-filtered sequences of light and shadow, these elements enchant the space, calming the mind with their precise proportions and subtle textures.
这里所提供的松弛,是一种被精心设计的自由,一种于都市中心仍能保有从容与宁静的生活底气。
The relaxation offered here is a carefully designed freedom—a confidence in maintaining composure and tranquility in the heart of the city.
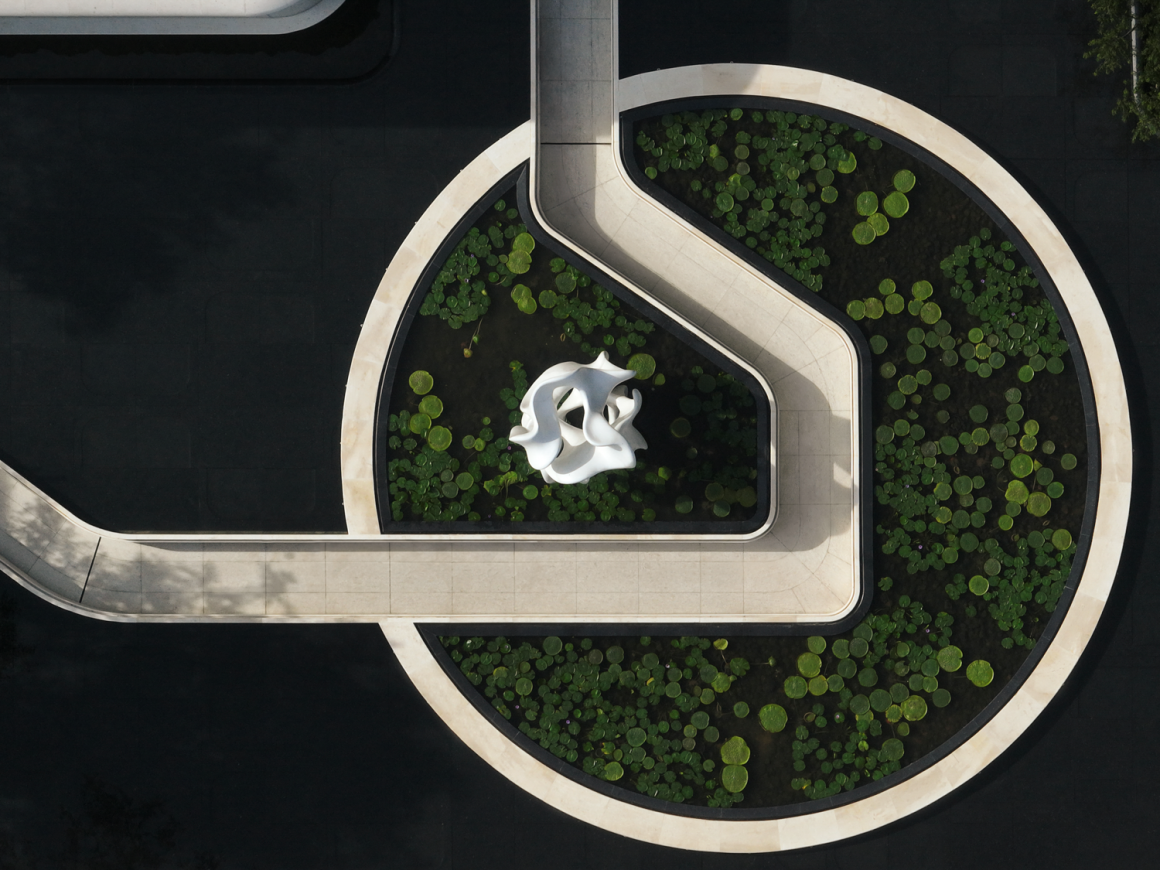
01 归家序曲:88米门廊的优雅叙事
Entrance Overture: The Elegant Narrative of the 88-Meter Gateway
当暮色浸染琶洲天际线,车轮缓缓驶过阵列的凤凰木道,浓密树冠交织成绿色穹顶,灌木群落沿路生长。88米超尺度门廊如一幅徐徐展开的画卷,重构都市界面关系。
As twilight bathes the Pazhou skyline, vehicles slowly pass along the array of Royal Poinciana Avenue. The dense treetops intertwine to form a green dome, while shrubbery grows along the roadside. The 88-meter oversized gateway reads like an unfolding painting, redefining the relationship between the urban interface and the interior space.
十米挑高的空间里,一对天奕艺术H柱相对而立,将东方匠造工艺与当代科技结合,以“天奕超级符号”演绎奢华与艺术,超大体量的液态铜肌理质感烘托浓郁的归家仪式。
Within a ten-meter-high space, two Tianyi artistic H-columns stand opposite each other. Combining Eastern craftsmanship with contemporary technology, they embody the “Tianyi Super Symbol,” interpreting luxury and artistry. The enormous liquid copper texture accentuates a profound sense of homecoming ceremony.

特选铁冬青的枝叶轮廓倒映于镜面水景,微风拂过,水面漾起粼粼波光,枝叶倒影随之舞动,以动态的视觉语言,开启从金融核心到心灵栖所的松弛转场。落客区以两种深灰色石材拼接成专属定制的天奕图腾,形成独具辨识度的艺术纹样。
The contours of selected holly leaves are reflected in the mirror-like water feature. As a gentle breeze stirs, ripples glisten across the surface, and the leaves’ reflections dance with the movement. This dynamic visual language initiates a calming transition—from the financial core to a sanctuary for the soul. The drop-off area is crafted with two shades of deep gray stone, forming a bespoke Tianyi totem with a distinctive artistic pattern.
墙面采用巴西奢石镜湖春晓,温润的弧度处理与三种色度渐变的金属格栅相映成趣,在光影变幻间演绎出细腻的材质对话。
The walls feature Brazilian luxury marble. Its gentle curvature, paired with three-tone gradient metal grilles, creates an engaging dialogue of textures as light and shadow shift—delicately revealing the complexity of materials.

车门轻启之际,鞋跟触及地面,触感唤起品质生活的感知,石材倒映出夕阳的温度,每一步都踏在流动的艺术上。
As the doors gently open, the feeling of stepping onto the ground with one’s heels evokes a sense of refined living. The stone surfaces mirror the warmth of the setting sun, every step placing one’s foot on flowing art.
当光影在异形柱面上完成每日的移动轨迹,材质的对比与融合透过视觉与触觉传递身心,空间已然完成从效率到诗意、从城市到度假的转译。
When light and shadow trace the daily journey along the uniquely shaped columns, the contrast and harmony of materials—visible and tactile to the hand—enhance both the body and mind. The space’s narrative has transitioned seamlessly from efficiency to poetry, from an urban environment to a retreat for the soul.

02 岛屿秘境:16米巴厘岛式的度假诗学
Island Retreat: 16-Meter Balinese-Inspired Resort Poetry
透过大堂弧形观景窗向外望,直径16米的睡莲圆形水盘静卧于下沉庭院,其灵感汲取巴厘岛山妍四季酒店的隐逸美学,以现代笔法重构自然意境。艺术雕塑与生态植物构成对话,水声灯光与材质细节共筑沉浸体验。
From the curved sightline window in the lobby, one gazes out onto a 16-meter diameter lily-shaped water basin quietly resting within the sunken courtyard. Inspired by the secluded beauty of Bali’s Four Seasons Resort, this design reinterprets nature’s serenity with a modern touch. Art sculptures engage in a dialogue with ecological plants, while the interplay of water sounds, lighting, and material details creates an immersive experience.


水盘边缘采用贝金米黄石材打造出圆润弧度,中心矗立着的艺术雕塑成为视觉焦点。
6米高的水幕临空洒落,均匀的幕帘模拟出谷涧的天然回响。下沉步道延续度假调性,米色石材精密铺陈,水面暗藏雕刻纹路,与潺潺水流形成虚实相映的趣味。
The edge of the water basin is crafted from beige stone, forming soft, rounded curves. At its center, an art sculpture becomes the visual focal point.
A 6-meter-high water curtain cascades gracefully into the space, its evenly flowing sheets mimicking the natural echo of mountain streams. The sunken pathway continues the resort’s relaxed ambiance, laid with meticulously arranged beige stones. Hidden beneath the water’s surface are carved patterns that interact playfully with the gentle flow of water, creating a captivating illusion of reality and reflection.



四颗乌桕枝叶扶疏,在水面投下斑驳光影。漫步其间,此刻的松弛感,是触手可及的莲叶呼吸,更是荡漾于水波之上的度假仪式。
黄昏降临,室内会所的灯光与庭院景观融为一体。透过整面落地玻璃,室内外的界限变得模糊,品茗交谈的住客与水面摇曳的莲叶仿佛共处于同一个艺术场域。
当室内与室外的界限开始消弭,真正的生活于此苏醒。
Four tallow branches with lush foliage cast mottled shadows over the water’s surface. Walking amidst these elements, the current sense of relaxation is tangible—an intimate breath of lotus leaves and a ritual of retreat gently rippling across the water.
As dusk falls, indoor lounge lighting merges seamlessly with the courtyard landscape. Through expansive floor-to-ceiling glass walls, the boundary between interior and exterior dissolves. Guests enjoying tea and conversation seem to coexist within the same artistic realm as the swaying lotus on the water.
When the line between indoors and outdoors blurs, genuine life here begins to awaken.


03 光影连廊:四季流转的感官路径
Light and Shadow Corridor: A Sensory Path Through the Seasons
连廊不仅是连接空间的通道,更是精心编排的感官旅程。通过材质对比、光影变化和水景声效的多重叠加,将日常归家行为提升为具有仪式感的美学体验。
四季连廊以流畅的洄游动线,串联起入口、庭院与架空层三重空间序列。
立面的陶瓷格栅,白色釉面与咖色金属交错融合,简洁而富有肌理层次。以精准的角度排列,在一天中不同时段创造出丰富的光影变化——晨间筛落细碎光斑,午后投射利落剪影,暮时则拉伸出渐变的温暖光晕。
The corridor is more than just a passage connecting spaces—it is a carefully orchestrated sensory journey. Through contrasting materials, changing light and shadow, and the sound of water features, it elevates the act of returning home into an aesthetic experience imbued with ritualistic significance.
The four-season corridor features a fluid circulation path that links the entrance, courtyard, and elevated levels, forming a layered spatial sequence.
The façade’s ceramic grille, combining white glazed tiles with interwoven brown metal, is minimalist yet richly textured. Designed with precise angles, it creates a dynamic interplay of light and shadow throughout the day—gently filtering morning sunlight into delicate speckles, projecting sharp silhouettes in the afternoon, and casting a warm, gradient halo at dusk.



沿归家路径延展的水轴上点缀着系列定制水钵,钵体表面经锻造处理,水流声轻柔而持续,成为空间中的听觉背景,强化行进中的仪式感。
在连廊一侧的休息区,配置了户外沙发组合,米色的布艺与整体色调和谐相融。沙发区被乌桕树荫和沉浸跌水环绕,形成半围合的静谧角落。
落座于此,视线可聚焦下沉庭院中睡莲的错落姿态,感受阳光和微风所带来的舒适。景墙两侧的乌桕肆意舒展,随季节更替而变化颜色,转化为一场可感知的四季体验。
Along the water axis extending from the return path, a series of custom water basins are placed at intervals. Their surfaces are forged for durability, and the soothing sound of flowing water provides a calming auditory backdrop, enhancing the ceremonial atmosphere as one moves through the space.
On one side of the corridor, a resting area is furnished with outdoor sofas in beige fabric that seamlessly harmonize with the overall tone. Surrounded by the shade of Chinese Tallow trees and the gentle cascades of water, this semi-enclosed nook offers a tranquil retreat.
Seated here, one’s gaze rests on the varied poses of water lilies in the sunken courtyard, while the warmth of sunlight and the gentle breeze offer a comforting sensory experience. The trees on either side of the scenic wall freely express their seasonal changes, transforming this space into a tangible journey through the four seasons.



04 雅奢底色:温润的松弛肌理
Elegant Underlying Tone: Warm and Relaxed Textures
在保利天奕的空间构筑中,材质是营造氛围的关键语言。浅米色融合咖色的色调准则,以细腻的肌理与柔和的色泽,共同织就雅致而舒缓的场域气质。
奢华藏于对细节的耐心打磨与对感官的细致体恤之中,形塑出一个令人愿意放缓脚步、放松身心的居住环境。
保利天奕的材质运用,超越了单纯的装饰性,把无形的气质具象化,转而追求一种能引发情感共鸣的体验价值。通过浅色调的和谐搭配、细腻肌理的精心塑造以及触感上的微妙处理,将”雅奢”的定义,从视觉的张力引向身心的妥帖与安宁。
In the spatial design of Poly Tianyi, materials serve as the key language for creating atmosphere. The guiding palette blends light beige with coffee tones, while refined textures and soft hues collaboratively craft an environment of understated elegance and serenity.
Luxury resides in meticulous attention to detail and sensory delicacy, shaping a livable space that invites one to slow down and relax both mind and body.
The material choices at Poly Tianyi transcend mere decoration—they materialize intangible qualities and pursue an experiential value that evokes emotional resonance. Through harmonious pairing of light tones, carefully curated textures, and subtle tactile treatment, the concept of “elegant luxury” shifts from visual tension to a sense of physical and mental ease and tranquility.






05 栖居哲学:度假感的日常兑现
Philosophy of Dwelling: Turning the Feel of Vacation into Everyday Reality
空间对自然的转译,终将回归生活本身。真正的奢侈,是让度假成为无需刻意奔赴的日常,是时间在此变得可见:于光影移动间,于水波荡漾处,于四季更迭的每一片叶脉上。
这片位于琶洲会展核心区的静奢之境,正以松弛的度假基因重写都会居住美学。
这种美学是于繁华深处营造的一种确定性,让居者能够在高速运转的都市中,始终保有内心的秩序与宁静,实现一种不依赖远方的心灵抵达。
它从容嵌入现代生活的脉络,将度假的舒缓节奏提炼为可日常感知的仪式:连廊光影的序列间,庭院水声的静谧中,材质接触的温润里。
这里不是逃离城市的乌托邦,而是让四季美景成为窗前常客,让归家之路充满仪式感的现代居所。当居住空间懂得收藏晨昏,所谓奢侈,不过是每个日常皆可栖居的诗意。
The spatial reinterpretation of nature ultimately returns to the essence of daily life. True luxury is making vacation a seamless part of everyday existence—where time becomes visible through shifting shadows, rippling water, and the veins of leaves that change with the seasons.
This tranquil and refined realm, located in the heart of Pazhou Exhibition Center, is rewriting urban living aesthetics with its relaxed, vacation-inspired DNA.
This aesthetic creates a sense of certainty amid the bustling city, allowing residents to maintain inner order and tranquility within a fast-paced environment. It offers a form of spiritual arrival that doesn’t rely on distant escapes.
Seamlessly embedded in modern life, it distills the gentle rhythm of vacation into perceptible rituals: through sequences of light and shadow in corridors, the serenity of water sounds in courtyards, and the warm tactility of textured materials.
This is not a utopia of escape from the city, but a contemporary residence that makes the seasons’ scenery a familiar sight at the window and fills the return journey with ritual. When living spaces learn to preserve the moments of dawn and dusk, luxury becomes nothing more than poetic everyday moments—where each day becomes a place worth dwelling in.





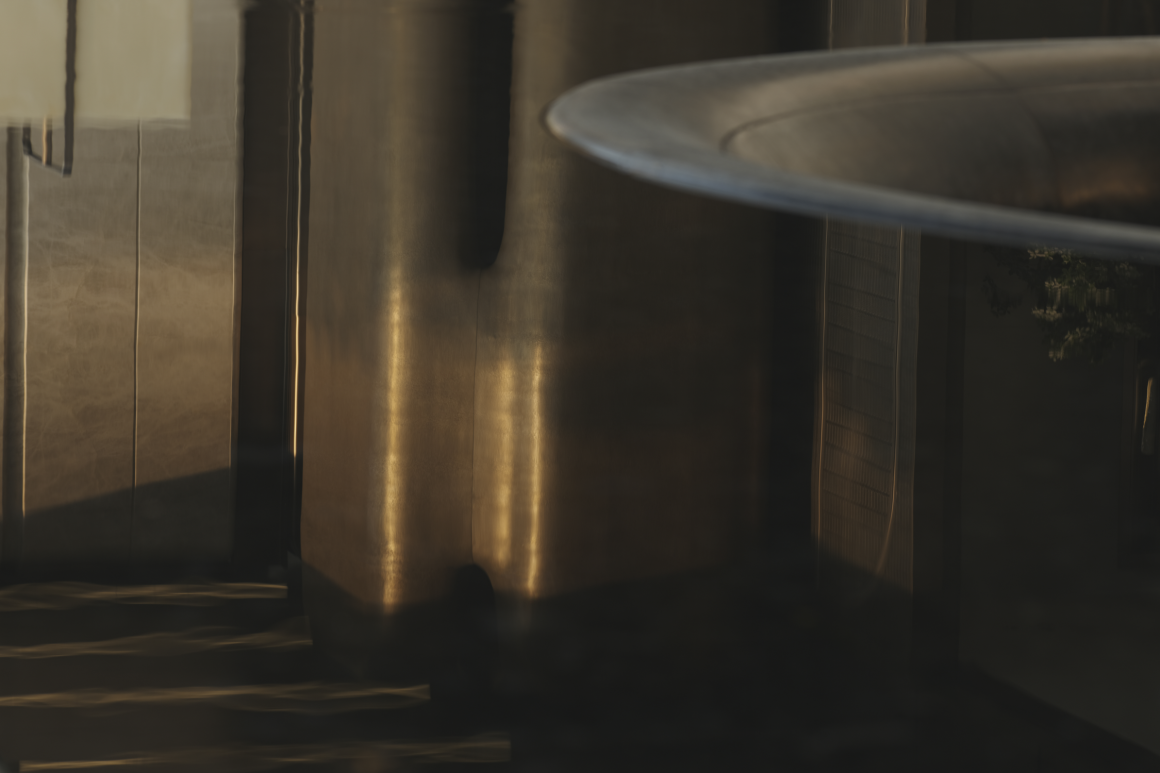
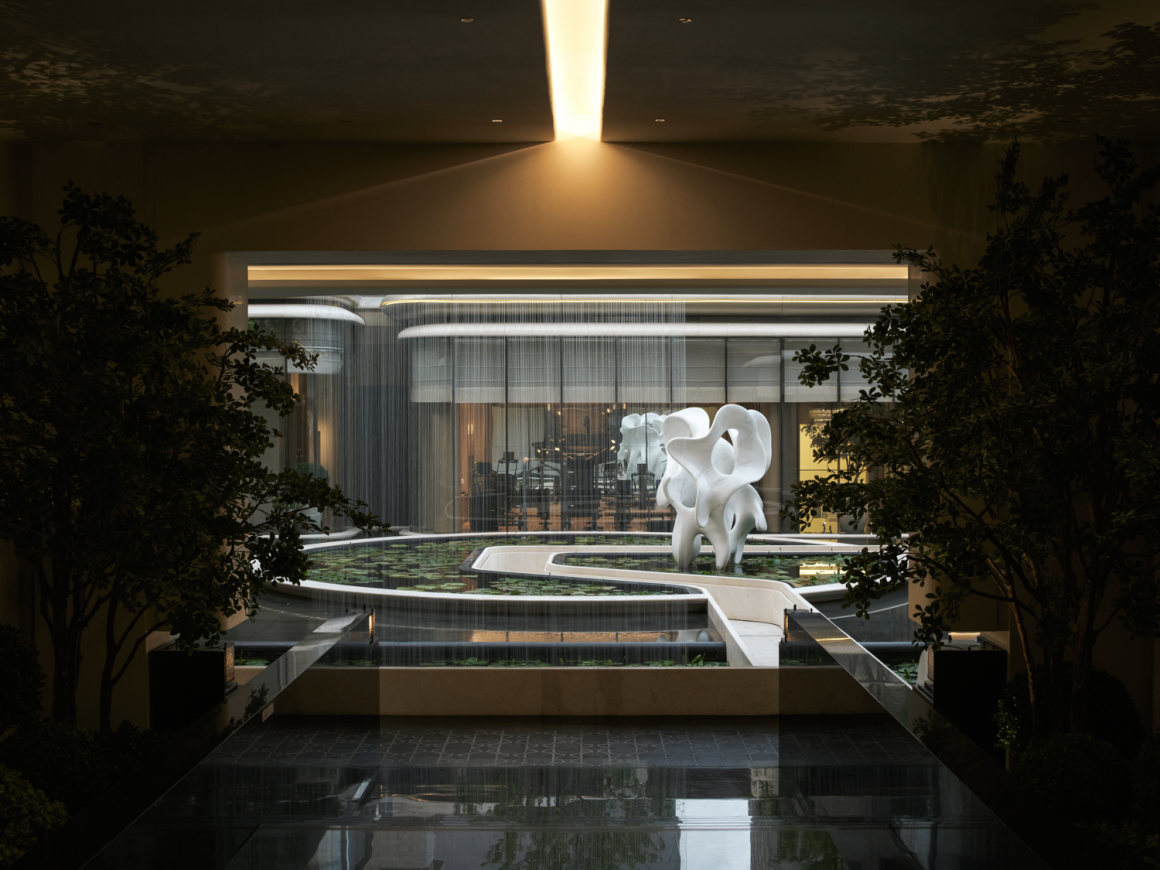

项目名称:广州保利天奕实景展示区
项目地点:广东省广州市海珠区赤岗板块
业主单位:广东保利城市发展有限公司
景观方案-扩初设计:JTL 加特林
景观设计团队:刘展、王小波、邹兴宇、张永洁、李险、刘佳欣、楚岭伟、黄虎章、吴丹、赵景宇、石亚斌
撰文:邹兴宇
景观施工图:广州怡境规划设计有限公司
景观施工:广州普邦园林股份有限公司
建筑设计:LWK + PARTNERS GBA,上海霍普建筑设计事务所股份有限公司
室内设计:深圳市郑中设计股份有限公司
建成时间:2025.6
景观面积:23500㎡(实景展示区)
摄影:E-ar TARS
Nguồn: mooool

