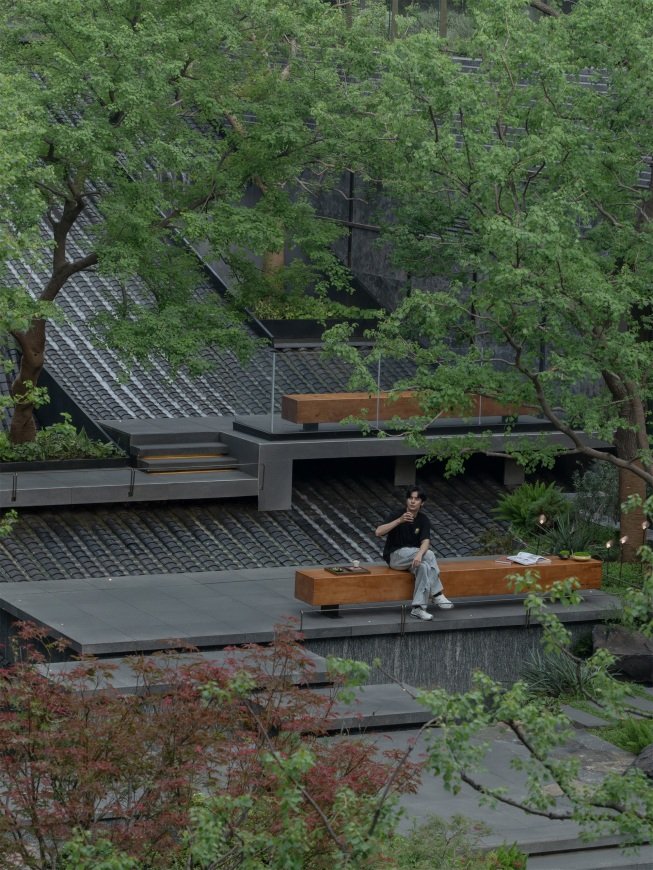本文由 魏玛景观 授权mooool发表,欢迎转发,禁止以mooool编辑版本转载。
Thanks Weimar Group for authorizing the publication of the project on mooool, Text description provided by Weimar Group.
魏玛景观:一片青瓦,四季轮回。青砖瓦房作为皖南常见的老式民居形式,也承载着无数人鲜活的童年记忆。如今这些住在老式民居的孩子们长大了,住进高楼大厦,是否偶尔也会怀念青瓦和石砖的质感,想起曾经“上房揭瓦”时顽皮而简单快乐的生活?
Weimar Group: A piece of blue tile, the four seasons cycle. As a common form of old-fashioned houses in southern Anhui, blue brick houses also bear the vivid childhood memories of countless people. Nowadays, these children who live in old-fashioned houses have grown up and live in high-rise buildings. Do they occasionally miss the texture of blue tiles and stone bricks, and think of the naughty, simple and happy life when they went to the house to uncover tiles?
▽传统与现代的融合再现,旨为让人在都市喧嚣中感受内心的宁静与放松

/ 关于瓦
瓦,是东方建筑的肌肤,承载着风雨,记录着时光。瓦作为中国古代传统建筑屋顶的组成部分,是搭建建筑的重要器物。在景观叙事中,瓦不仅是建筑材料,更是文化符号。在瓦屋顶自由漫步是种怎样的体验?
内庭设计手法它见证了 “泗水归堂”的智慧,体验了 “雨落屋檐”的诗意,实现了 “上房揭瓦”的趣味。让我们循着瓦片的指引,步入这座以现代手法诠释传统意境的四重景观空间,开启一段东方美学的沉浸之旅。
The design approach of the inner courtyard bears witness to the wisdom of “Si Shui returning to the hall”, experiences the poetic charm of “rain falling on the eaves”, and realizes the fun of “lifting the roof tiles on the upper room”. Let’s follow the guidance of the tiles and step into this four-layered landscape space that interprets traditional artistic conception with modern techniques, embarking on an immersive journey of Eastern aesthetics.
▽让我们循着瓦片的指引,步入这座以现代手法诠释传统意境的四重景观空间,开启一段东方美学的沉浸之旅
/ 关于设计理念
在现代生活方式中,如果有一间小院,你会用它做什么?我们希望从物理角度远离城市喧嚣,享受归隐一般的田园生活。“雨滴轻敲屋檐,流水潺潺汇聚,一幅中式美学画卷在皖投安澜府展示区缓缓展开”。
景观设计以“泗水归堂”为核心理念,巧妙融合传统徽派建筑智慧与现代景观设计,打造出“画境观澜”的沉浸式体验空间。
In modern lifestyle, if you had a small courtyard, what would you do with it? We hope to escape the hustle and bustle of the city from a physical perspective and enjoy a rural life as if in seclusion.
The landscape design takes “Sishui Returns to the Hall” as its core concept, ingeniously integrating the wisdom of traditional Huizhou-style architecture with modern landscape design to create an immersive experience space of “Viewing the Waves in a picturesque scene”.
▽拆解轴测图/画境观澜
/ 关于空间
蕴|隐逸东方
步入展示区的第一重空间,恢弘大气的门廊瞬间引人入胜。主入口超长尺度门廊,结合精心定制的中心超级符号打造,设计融合现代几何艺术与传统中式美学,通过解构中式“步步锦”技法,传递东方人文底蕴。
门廊的设计不仅营造出归家的仪式感和尊崇感,更借用了中国传统建筑中的“登门望府”理念,让每一位到访者在步入之初,便感受到项目的宏伟气势与文化积淀,对内部的景致产生无限的期待。
Hermit in the east
The main entrance features an extra-long porch, designed with a carefully customized central super symbol. The design integrates modern geometric art with traditional Chinese aesthetics, and conveys the humanistic essence of the East by deconstructing the Chinese “step-by-step brocade” technique.
The design of the porch not only creates a sense of ceremony and reverence for returning home, but also borrows the concept of “visiting the house” in China traditional architecture, so that every visitor can feel the grand momentum and cultural accumulation of the project at the beginning.
▽门廊的设计营造出归家的仪式感和尊崇感
观|浮影栖境
第二进为核心庭院,以“浮影栖境”的诗意画卷为形,一围一合之间营泗水归堂院落。一庭一堂之内藏独特文化内涵。
项目匠心独运,特邀一株近百年历经风霜的孤植老桩紫薇,亭亭玉立,在四方天地之中,成为整个水苑的点睛之笔。花开时节繁英绚烂,倒映水中,如梦似幻。
Floating Shadow Habitat
The second courtyard serves as the core courtyard, taking the shape of a poetic picture of “floating shadows resting in the realm”. Between the enclosure and the closure, there is a courtyard with four streams converging into the hall. Each courtyard and hall contains unique cultural connotations.
The project is ingeniously designed. It specially invited a solitary old crape myrtle that has endured the elements for nearly a hundred years. Standing gracefully in the midst of the four directions, it becomes the finishing touch of the entire water garden. When the flowers are in full bloom, they are brilliant and colorful, reflected in the water, creating a dreamlike and illusory scene.
▽营泗水归堂的核心庭院

澜|茗涧听泉
山茗水涧是一处可驻足小憩的静谧过渡空间。下沉庭院通过屋山望远的斜坡屋脊展开,瓦屋环抱与室内古朴安逸的吃茶用餐空间相互辉映,松松散散自由随心。青瓦叠交,鳞次栉比,高低错落、古色韵深,夏日在这里吃着西瓜喝着茶,可以听到蝉鸣深深。若是碰上一场雨,略微湿润的瓦片好像马上就能翻出一点青苔的绿,换一个视角发现庭院角落的巧思。
Mingjian Tingquan
Shanming Shuijian is a quiet transitional space where one can stop and take a short rest. The vertical height difference between the sunken courtyard and the first floor unfolds through the sloping roof ridge of Wushan for a distant view. The tiled houses surround the interior, complementing the simple and cozy tea and dining space, creating a relaxed and carefree atmosphere.
▽下沉庭院通过屋山望远的斜坡屋脊展开,瓦屋环抱与室内古朴安逸的吃茶用餐空间相互辉映,松松散散自由随心



细流可能从石缝间缓缓渗出,或沿石壁轻轻滑落,发出清脆悦耳的声响,与层层绿植相互映衬,共同营造出张弛有度的景观节奏。
这处空间致力于为访客带来沉浸式的自然体验,让人暂离都市喧嚣,在潺潺水声与斑驳树影中,感受内心的宁静与放松。
Streams may seep slowly from the crevices of the stone, or gently slide down the stone wall, making a crisp and pleasant sound, which sets off each other with layers of green plants and jointly creates a relaxed landscape rhythm.
This space is dedicated to bringing visitors an immersive natural experience, leaving people temporarily away from the hustle and bustle of the city and feeling inner peace and relaxation in the murmuring sound and mottled tree shadows.
▽沉浸式的自然体验空间,让人暂离都市喧嚣,在潺潺水声与斑驳树影中,感受内心的宁静与放松




“屋山望远”设计通过架设多层观景平台与阶梯,实现对传统屋顶形态的现代化转译。人们可沿台阶拾级而上,近距离感受瓦片的肌理与排列,更可于高处平台小坐,品一杯咖啡,俯瞰紫薇映水、泗水归堂的禅意全景。
此处屋面不再是单一的遮蔽元素,而是成为功能与美学融合的立体舞台——既可“浮瓦听雨”触摸传统,也可凭栏观澜、闲坐游心,在高低错落之中完成整个空间体验的升华。
The “Wushan Wangyuan” design modernizes the traditional roof form by setting up multiple layers of viewing platforms and steps. People can climb up the steps one by one to get a close look at the texture and arrangement of the tiles. They can also sit on the high platform, enjoy a cup of coffee and overlook the ZZen panoramic view of the crape myrtle reflecting on the water and the four waters returning to the hall.
Here, the roof is no longer merely a shielding element but has become a three-dimensional stage where functionality and aesthetics blend. One can either “listen to the rain on the floating tiles” to touch the tradition or lean on the railing to watch the waves and sit leisurely to relax. Amidst the varying heights, the entire spatial experience is elevated.
▽多层观景平台与阶梯,实现对传统屋顶形态的现代化转译
天光云影共徘徊,人游画境坐观澜。
瓦叠四季,台纳生活;紫薇映水,鸿运东来。这里汇聚的不只是雨水,是对东方生活的当代诠释与美好祝愿,更是家的向心力与文化的传承。
The four seasons of Wadie, life in Tainan; The crape myrtle reflects on the water, bringing good fortune to the east. What gathers here is not only rainwater, but also a contemporary interpretation and best wishes for Eastern life, as well as the centripetal force of home and the inheritance of culture.
▽这里是家的向心力与文化的传承

项目名称:皖投·安澜府
委托业主:玥信置业
景观设计:上海魏玛设计公司
建筑设计:上海柏涛
景观施工:北京顺景园林
项目地址:合肥市繁华大道与佛掌路交口
开放时间:2025.08
景观面积:50000㎡
摄影团队:IAM岸木摄影
“传统与现代的融合再现,旨为让人在都市喧嚣中感受内心的宁静与放松。”
审稿编辑:Maggie
更多 Read more about: 魏玛景观
Nguồn: mooool






















