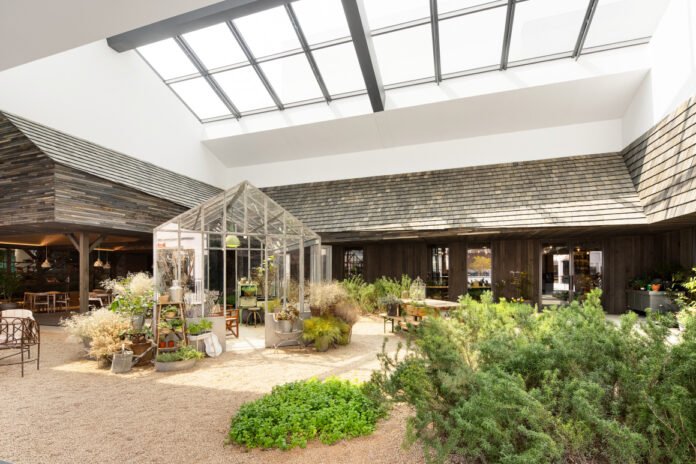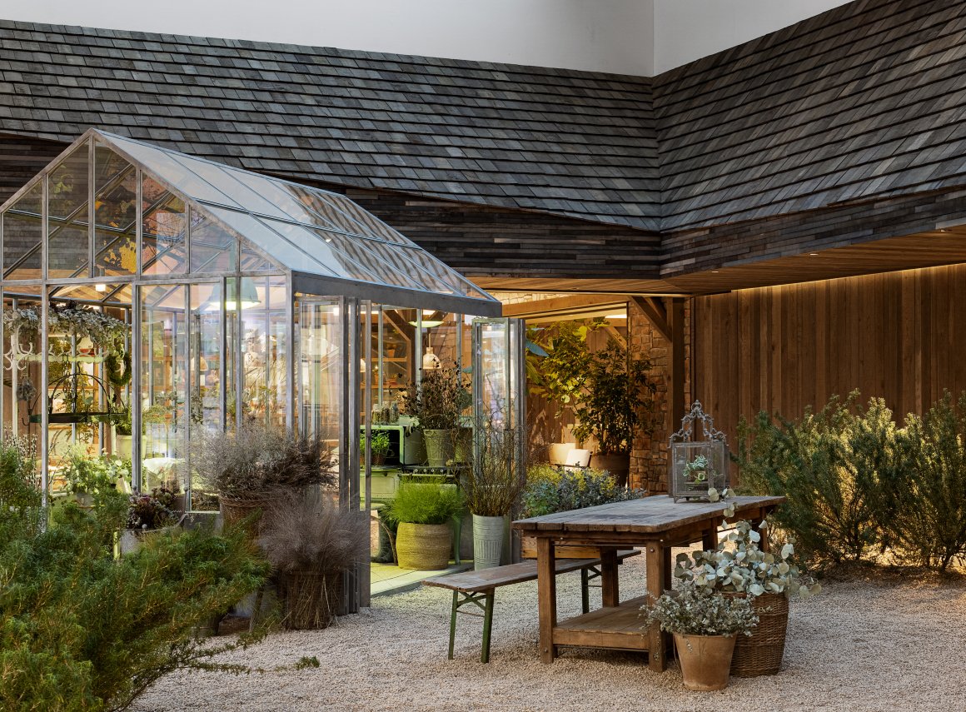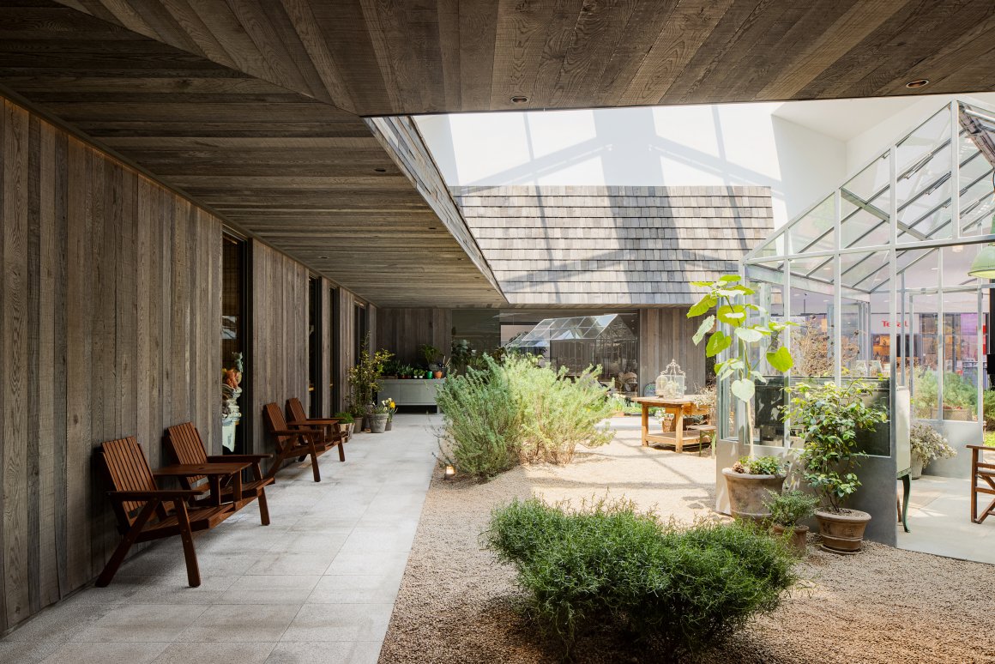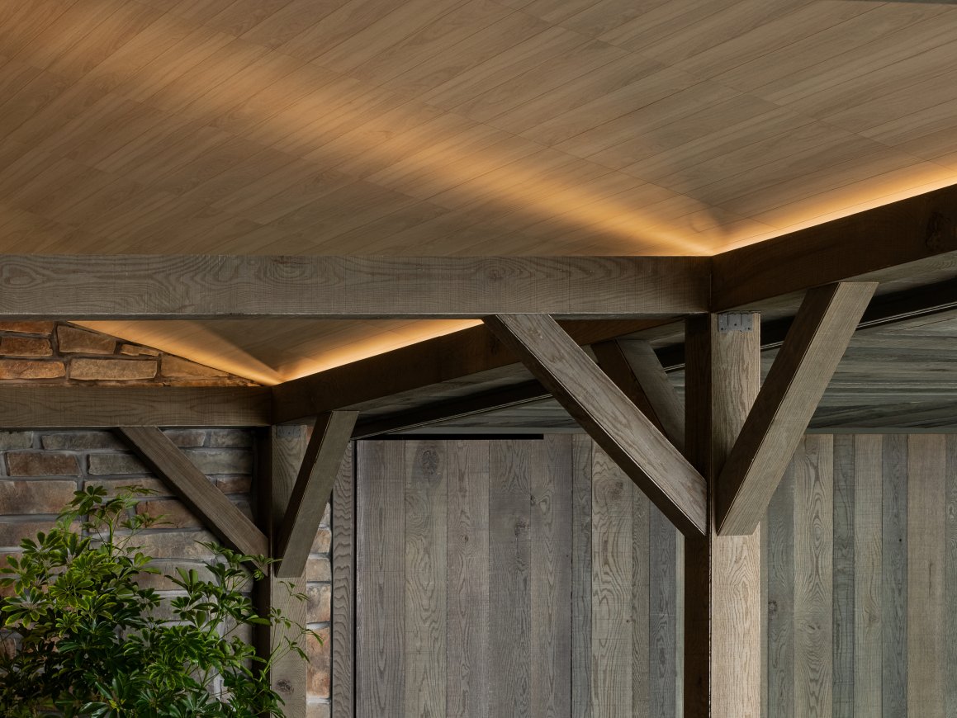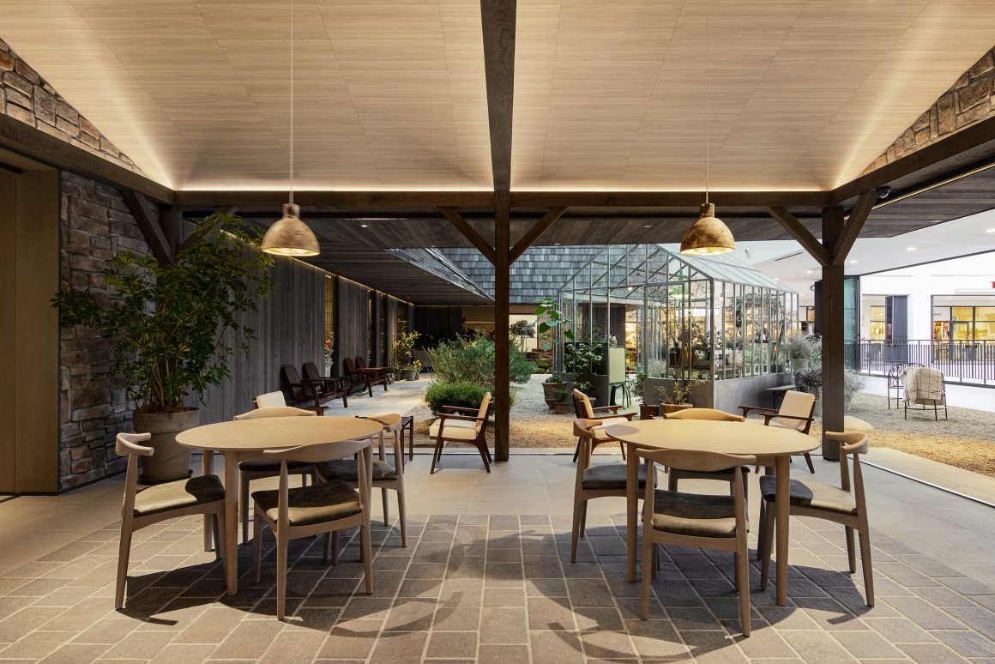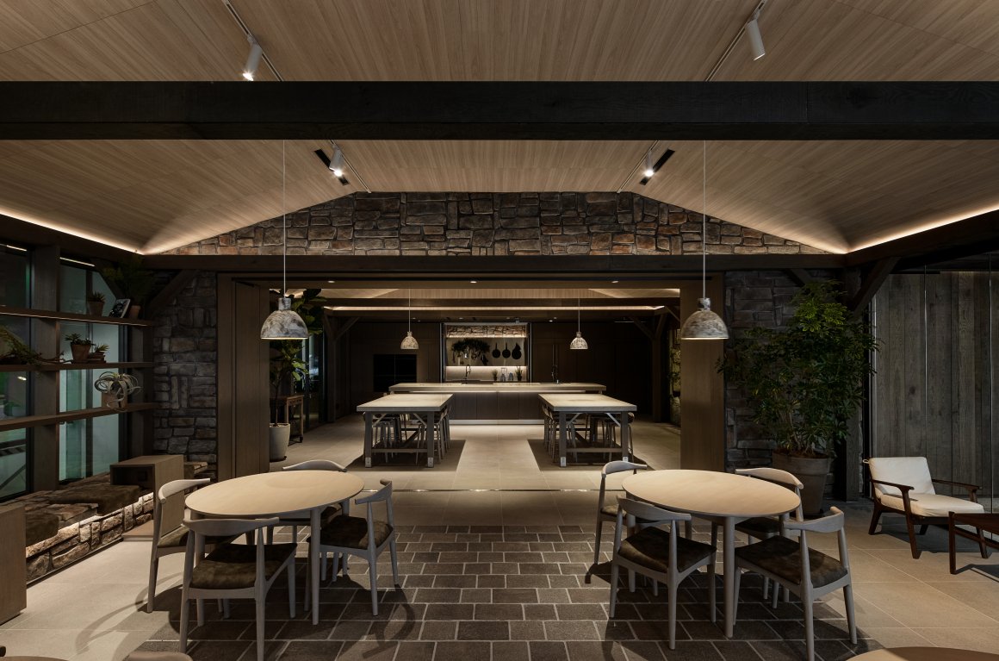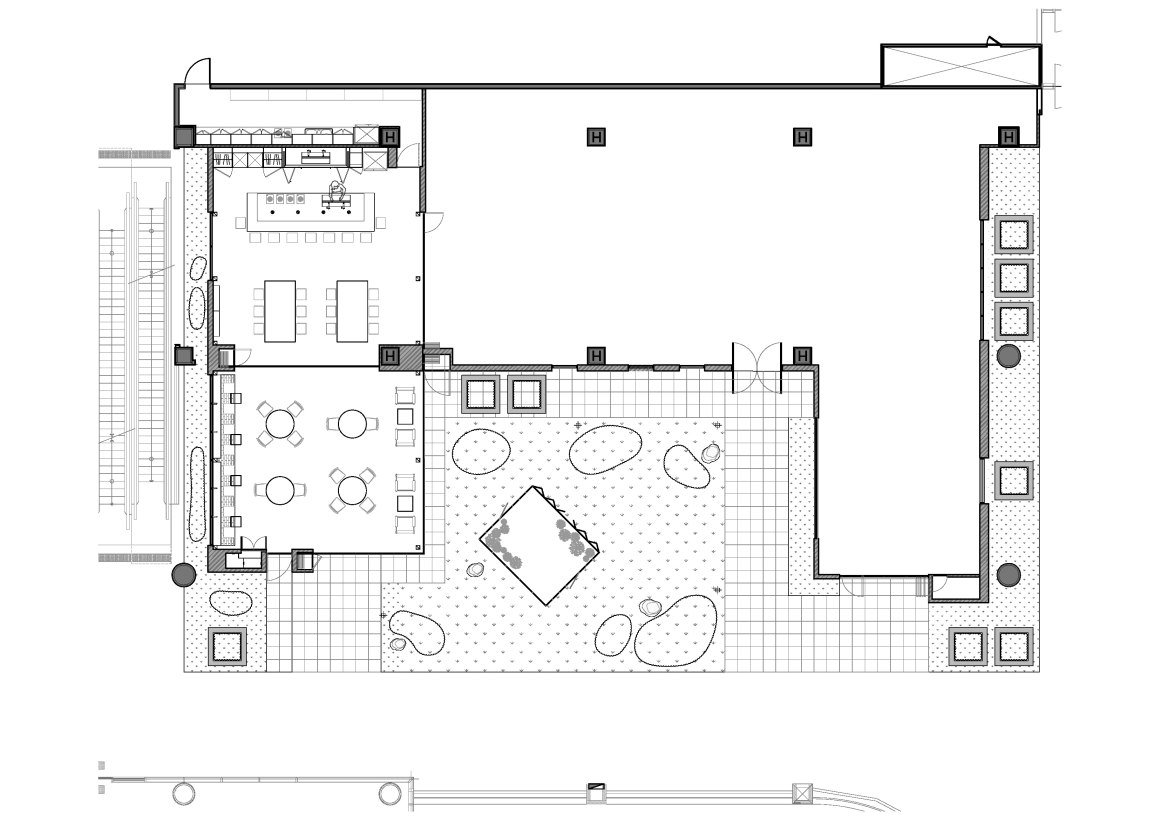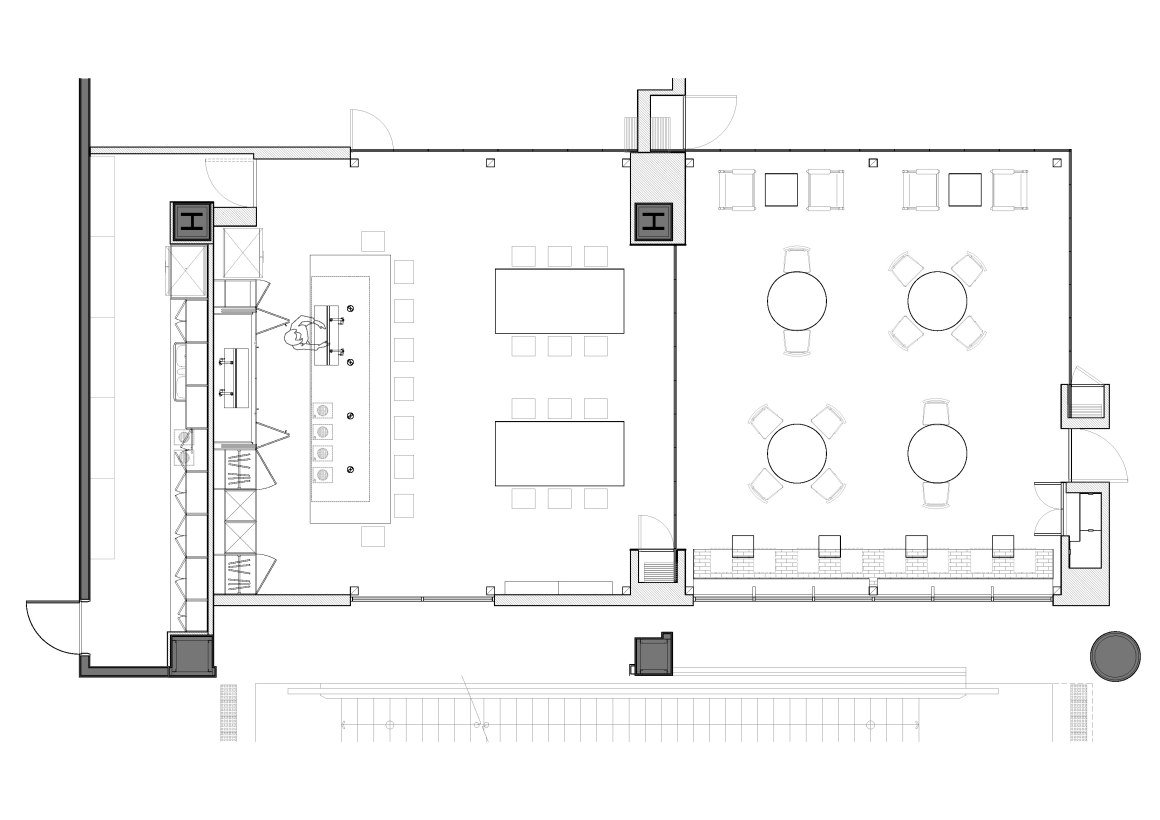本文由 Betwin Space授权mooool发表,欢迎转发,禁止以mooool编辑版本转载。
Thanks Betwin Space for authorizing the publication of the project on mooool, Text description and photos provided by Betwin Space.
Betwin Space:以“零售疗法”为理念的复合文化空间CH1985“The Terrace”位于韩国京畿道南杨州茶山新城现代奥特莱斯Space 1三楼 。“The Terrace by CH1985”是继摩卡花园、摩卡图书馆、摩卡游乐场之后,又一个拥有独特个性的空间。
设计概念是在郊外宁静的村庄中打造一个阳光明媚的露台花园,供人们放松身心和开展社区活动,让人们远离喧嚣的城市中心,享受大自然和内心的平静。这里有名厨推荐料理(omakase)和私人茶室等美食界的高级沙龙、以兴趣爱好为中心的味觉社区、传递归属感的社区聚会等,是一处拥有轻松愉悦氛围的可以享受学习、聚会、休息的复合文化空间。它有望成为一个疗愈空间,让那些因长期高强度工作而身心疲惫的人们,在城市中心放松身心,获得治愈。
Betwin Space:‘The Terrace,’ a complex cultural space, which applied the concept of ‘retail therapy (healing through shopping),’ opened on the third floor of Space 1, Hyundai Premium Outlet located in Dasan New Town, Namyangju, Gyeonggi-do. ‘The Terrace by CH1985’ is a space with a unique identity following the Mocha Garden, Mocha Library, and Mocha Play. It is located in the theme space on the third floor that connects indoor and outdoor spaces of SPACE1 (Hyundai Premium Outlet in Namyangju) is located.
It is a complex cultural space where you can enjoy learning, meeting, and resting through the lifestyle suggested by creator directors in each field, including premium salons of the gourmet world such as famous chefs’ special dishes (omakase) and private tea classes, taste communities that focus on hobbies and interests, and community gatherings that convey the pleasant feeling from the sense of belonging.
It is expected to become a healing space where people who are psychologically and physically exhausted by prolonged epidemic of COVID-19 can feel free to visit for resting and healing in the heart of the city. We tried to provide customers with the comfort and relaxation that nature offers as Henry David Thoreau said in [Walden], ‘If you spend idle nature in nature, you will experience tranquility and peace, and nature will never scold you for being idle.’
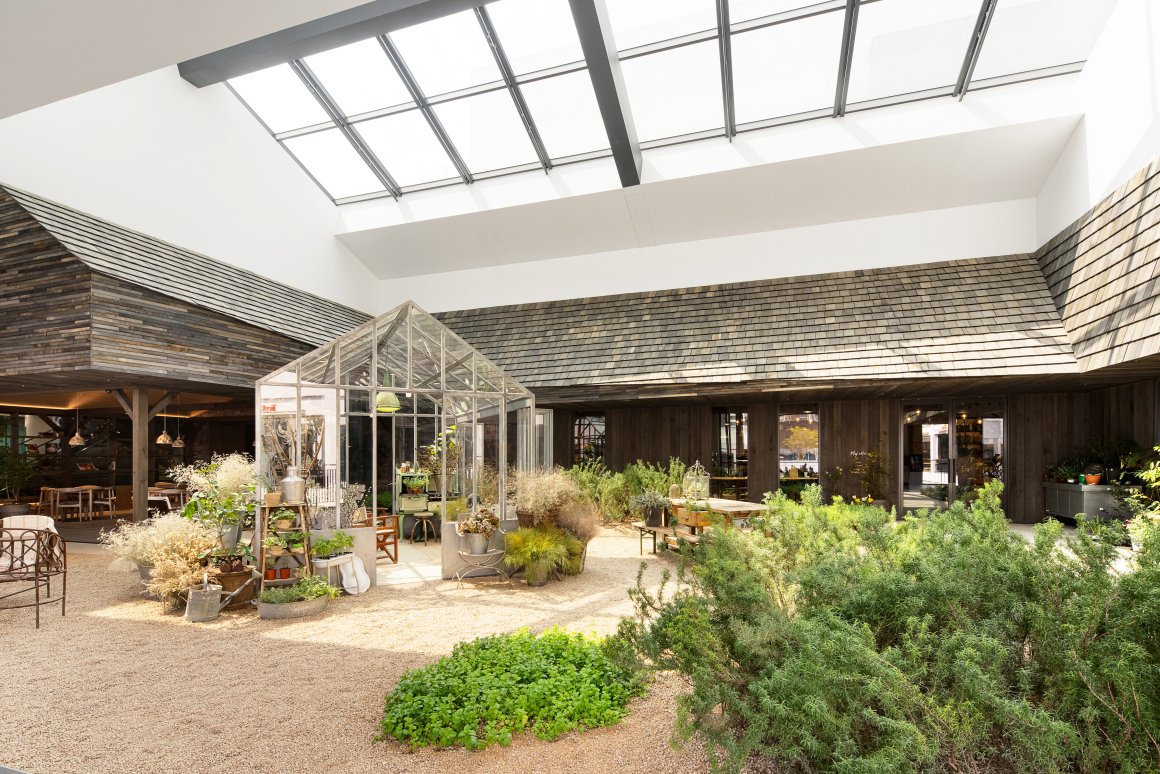
每个独立空间各自包含不同的内容,彼此有机连接,构成一个完整的小村庄。抵达空间的访客仿佛来到了一个美丽的乡村花园。阳光充沛、引人入胜的优美的景观庭院,邀您漫步于小巷,放松身心。这为游客带来在城市中难得的如同旅行般的轻松惬意体验。
外部采用粗糙的茅草屋顶和各种古董木材建造,呈ㄷ字形连接。庭院里自然光线从天花板倾泻而下,庭院内绿化、古董家具和有机物品点缀其间,营造出一种舒适惬意的氛围,激发着人们的拍照欲望。
The design concept is a sunny terrace garden for relaxation and community activities in a quiet village in the outskirts to enjoy nature and composure outside the concentrated city center. Independent spaces containing their own contents are organically connected to each other to form a village. It intended to deliver the experience of relaxing while exploring the alleys in the terrace garden in the courtyard, which is blessed with natural lighting, abundant plants, and spectacles, the experience of relaxing and community in an extraordinary way to customers who seek and enjoy various lifestyles and cultures through unusual ‘organic, natural, antique, humble, and rough’ atmosphere that they do not easily experience every day.
Visitors arriving at the space would have the impression that they came to a secluded and isolated place in the outskirts. The appearance, composed of the rough shingle roof and the old wood of various patterns, are connected to each other in a U-shaped structure. In the open courtyard in the center, natural lighting through the ceiling and natural soil, gravels, plants, antique furniture, and organic accessories give a sense of immersion and stimulates the desire to take pictures. The surrounding area is composed of benches where you can cool off in comfort under the eaves, an open space library & dining area that can be opened and closed, a cooking class that provides new themes and contents every day, and My alee cafe and shop.
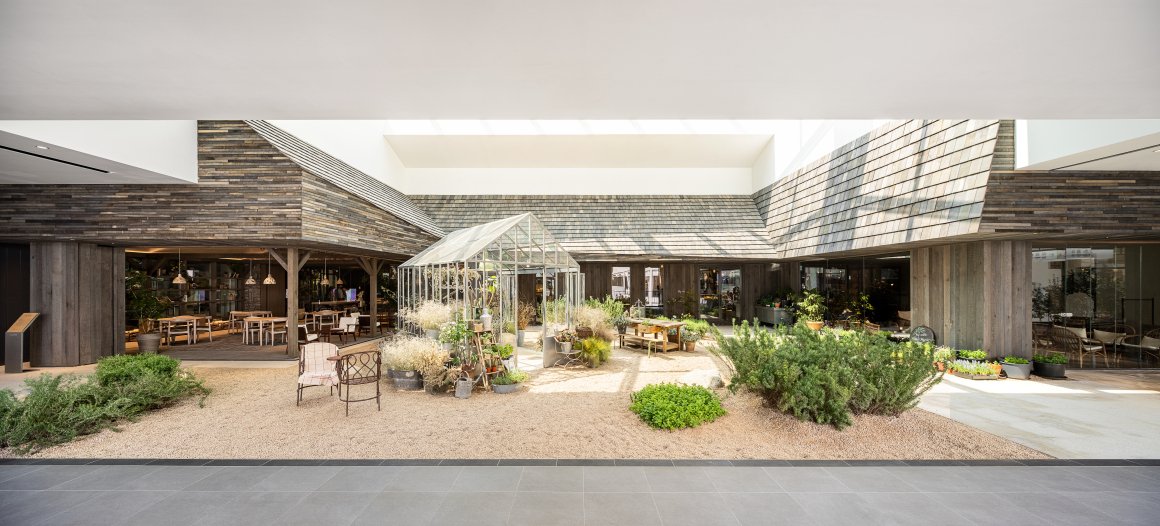
周边区域设有舒适的屋檐凉风长椅、可开合的开放式图书馆和用餐区、每天提供新主题和内容的烹饪课堂,以及My Alee咖啡馆和商店。图书馆和餐厅区域采用无框玻璃折叠门连接和分隔室内外空间。此外,还规划了一个独立的盒子区域,利用墙体模块方便收纳和开合。室内设计运用碎砖和旧木,展现出岁月的痕迹,木梁和桁架状椽子,连接木结构和梁结构的锌制拉杆和支架,粗糙纹理皮革制成的木椅,以及带有指印的手工灯具等细节,为空间增添了氛围。
The library & dining area uses frameless glass folding doors that are used to connect and separate the outside and the inside. It also planned a separate box area using the wall modules to facilitate neat storing and opening and closing.
The interior design adds to the mood of the space with crushed bricks and old wood that suggest the trace of time, wooden beams and truss-shaped rafters, zinc Simpson Strong ties and brackets that connect the wooden structures with a beam structure, a wooden chair made of rough textured leather, and the details such as the finger-marked handmade lighting.
烹饪课空间以长桌和吧台的形式布置,方便讲师和顾客之间的交流。照亮露台柱子灯的间接照明、高品质的墙壁以及来自房间内部的照明相结合,营造出室内外相映成趣的氛围和气氛。
设计希望通过营造一种“有机、自然、古朴、朴素、粗犷”的独特氛围,让这里能成为人们,在都市生活中寻求片刻休憩和治愈的空间。正如亨利·戴维·梭罗在其著作《瓦尔登湖》中所言:“如果你在大自然中度过闲暇时光,你就会感受到宁静与平和,而大自然永远不会责备你闲着。” 希望游客们能够充分享受大自然带来的悠闲时光。
The cooking class area is constituted with a long table and a big decoration bar to facilitate communication between the instructor and customers. The space reflects contents of varied themes by time and the sink and storage can be hidden depending on occasions by using the opening and closing features.
The mood is quite different in the morning and in the afternoon. The pillar lights of the terrace garden, the indirect lighting that illuminates the wall made of old materials, and the lighting of the interior create the scenery and taste of outside while inside.
Client: HYUNDAI PREMIUM OUTLET SPACE1
Project Name: The Terrace by CH1985
Spatial Design: Betwin Space (www.betwin.kr)
Construction: HCDM
Design : BETWINSPACE / Junggon Kim, Hwanwoo Oh (02)6402-9665 www.betwin.kr
Design Team : BETWINSPACE / Jiyoung Ahn, yeonhee Sung, Jisoo Kim
Location : 6141 Dasan-dong, Namyangju, Gyeonggi-do, Seoul, Republic of Korea
Area : 769.8sqm (232.85py)
Floor : Antique Tile, Granite
Wall : Wood, Brick, Glass, Zinc Steel plate
Ceiling : Wood Veneer
Photograph : Yongjoon Choi
“ 抵达空间的访客仿佛来到了一个美丽的乡村花园。”
审稿编辑:junjun
更多 Read more about:Betwin Space
Nguồn: mooool

