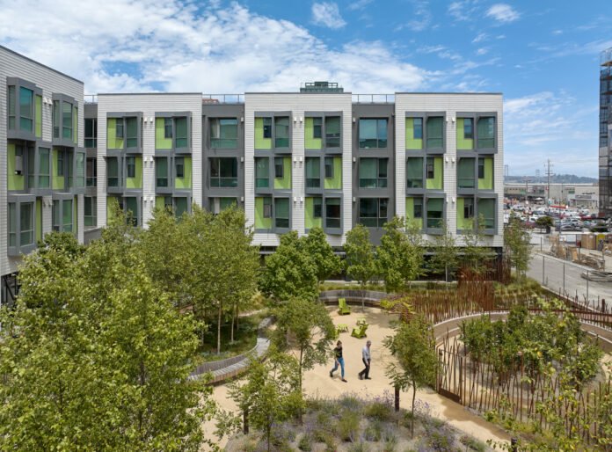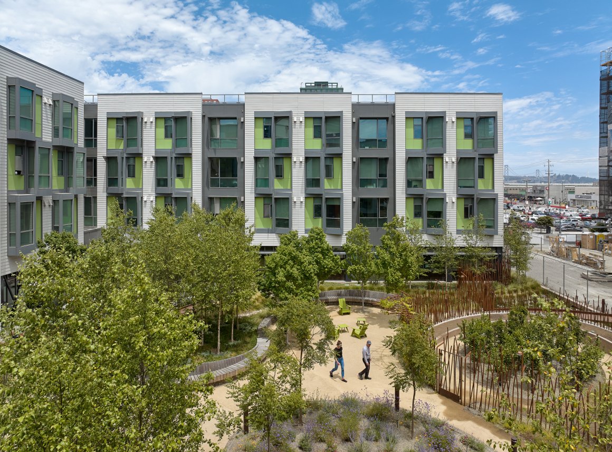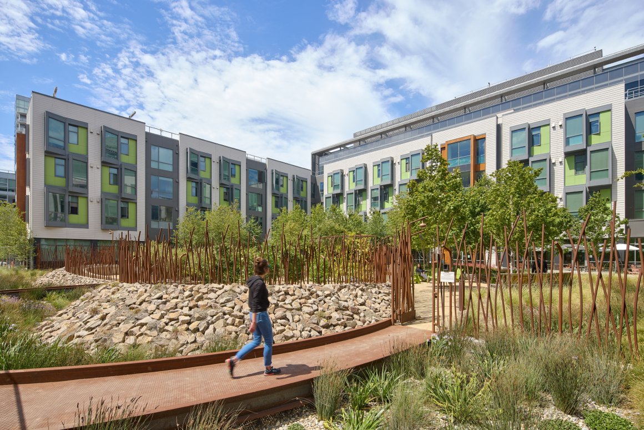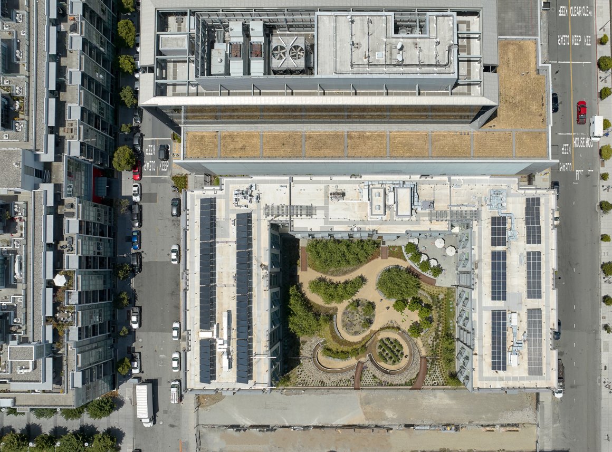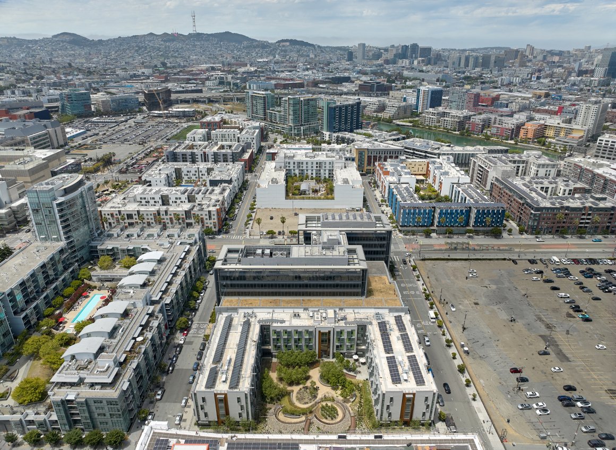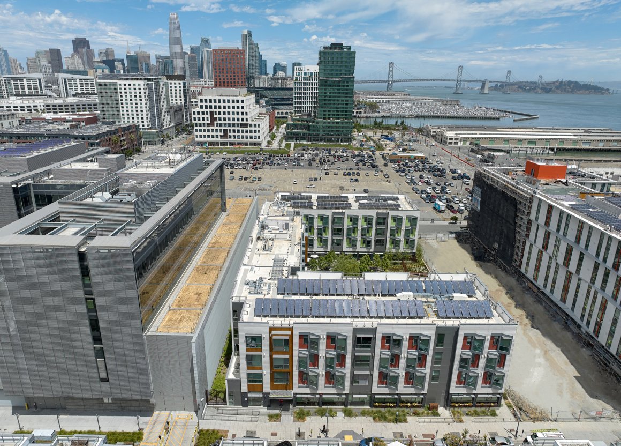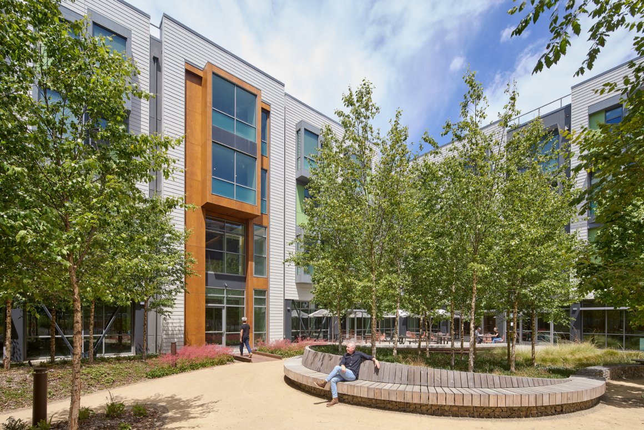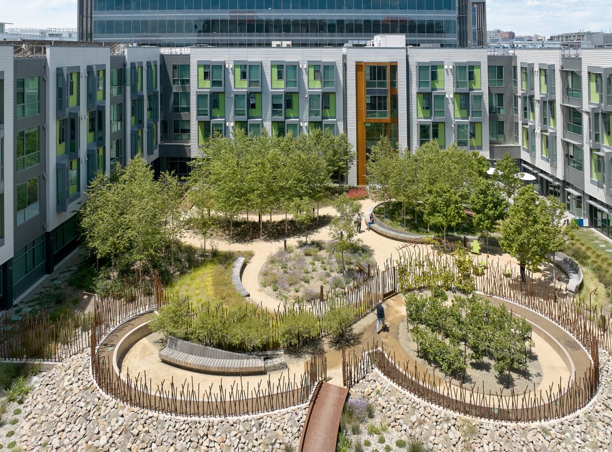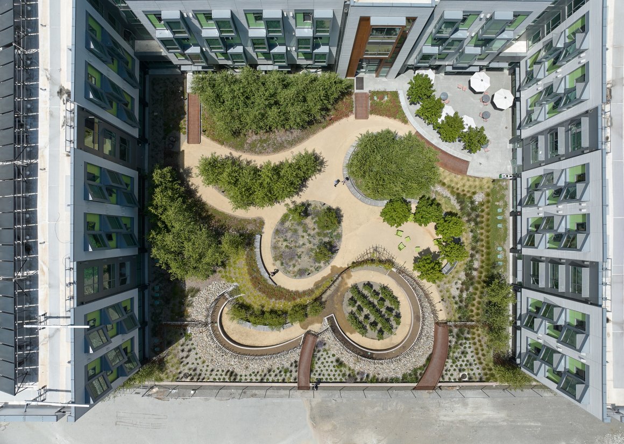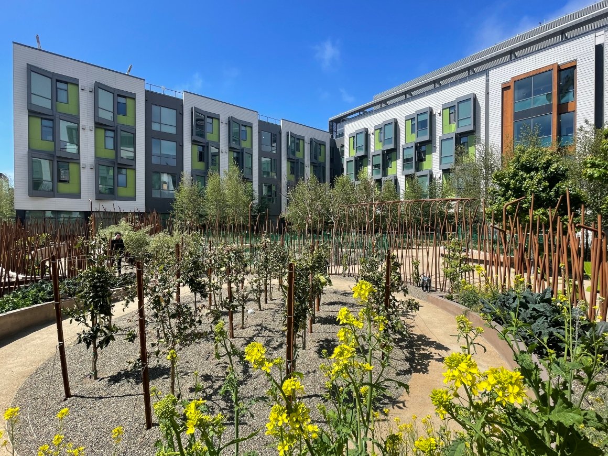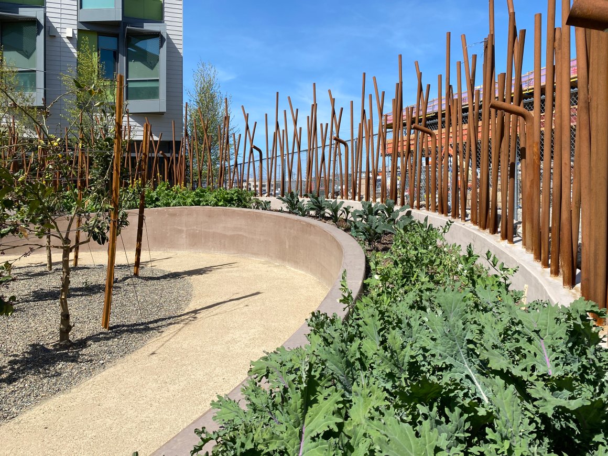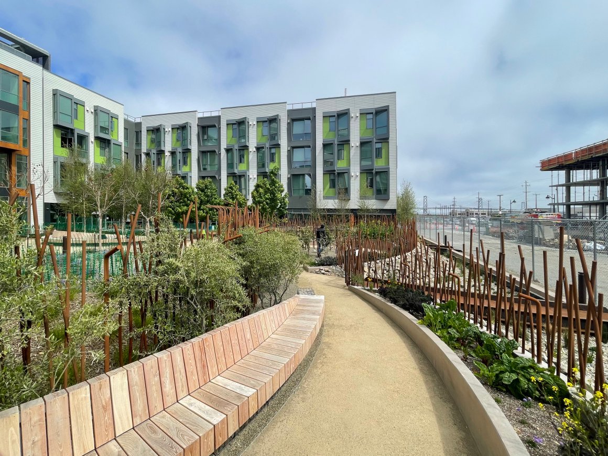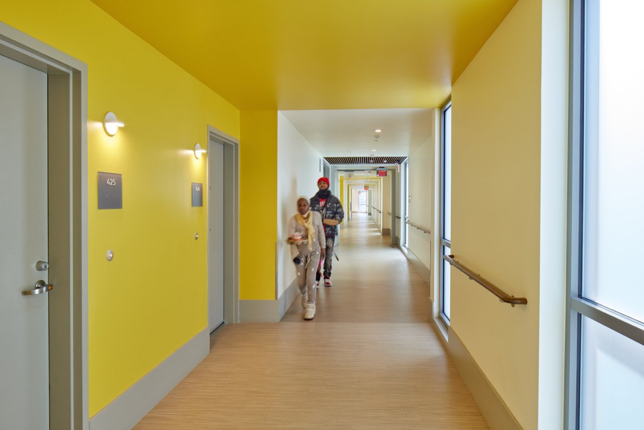本文由 Leddy Maytum Stacy Architects 授权mooool发表,欢迎转发,禁止以mooool编辑版本转载。
Thanks Leddy Maytum Stacy Architects for authorizing the publication of the project on mooool, Text description provided by Leddy Maytum Stacy Architects .
Leddy Maytum Stacy Architects:HomeRise项目位于旧金山日益发展的Mission Bay社区中心,彰显了这座城市及其非营利合作伙伴致力于打造一个基于社会、经济和环境韧性、公平、可持续性和融合的社区的决心。该项目占地92535平方英尺,共4层,将健康、温馨的支持性住房(140套一室公寓)与24小时前台、室内和室外租户社区空间以及现场服务相结合,以支持居民逐步实现住房稳定。
Leddy Maytum Stacy Architects:Centrally located in the growing Mission Bay neighborhood of San Francisco, HomeRise at Mission Bay demonstrates the city’s and non-profit partners’ commitment to investing in a community based on social, financial and environmental resilience, equity, sustainability and integration.
建筑外观设计呼应了周边住宅区的规模、单元布局、材料和色彩。室内设计以营造温馨、舒适的居住空间为核心,通过最大化引入自然采光和花园及周边景色,采用天然材料,并优化空间布局,方便居民寻路。
景观设计响应了海湾的潮汐特性,采用本土植物并实施雨水管理策略。社区花园为居民提供健康活动、食物来源和教育机会,同时也是社区资源,为 HomeRise 居民与周边社区居民提供交流互动的机会。大型居民庭院由多个小型空间组成,分别侧重于社交、沉思和健康活动。
Located near multiple transit stops, HomeRise at Mission Bay is designed to architecturally integrate into the evolving neighborhood. The 92,535-square-foot, 4-story project combines healthy, welcoming, and supportive housing (140 studio apartments) with 24-hour reception, indoor and outdoor tenant community spaces and onsite services to support residents progressing into housing stability.
The exterior design responds to the neighborhood’s residential scale, unit articulation, materials, and colors. The interior design centers on creating welcoming, warm, residential spaces by maximizing natural daylight and views to the garden and neighborhood, through use of natural materials, and by creating ease of way finding. The landscape design responds to the tidal nature of the bay and provides native species and stormwater management strategies. A community garden provides a healthy activity, food source, education, and acts as a community resource providing opportunity for engagement between the HomeRise residents and the neighborhood at large. The large resident’s courtyard is made up of multiple smaller spaces with different social,contemplative, and health focuses.
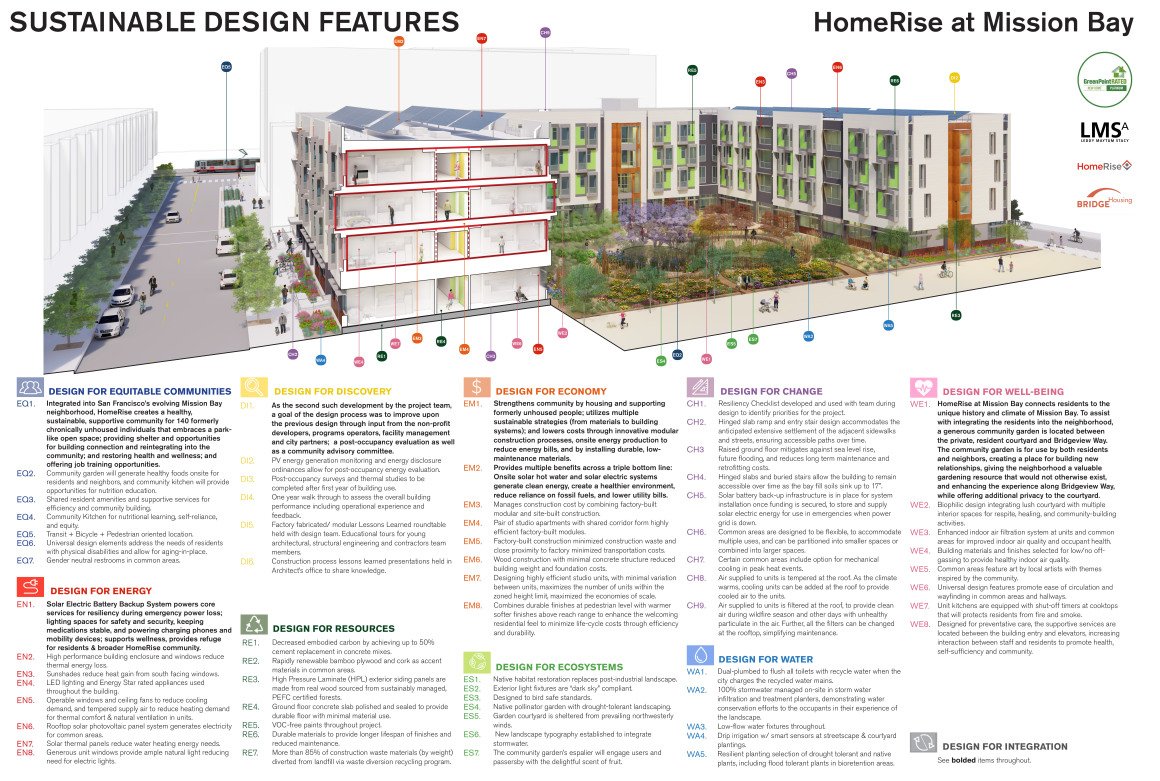



绿色家园
Green Home
设计团队高度重视对一系列可持续和抗灾设计策略的投资,这些策略与业主团队的长期运营和居住目标相一致。这些策略支持一种具有灵活性的设计,能够适应未来环境条件的变化,而近年来的野火、停电和全球疫情使这些条件变得愈发清晰。综合可持续设计策略包括节能的外墙和窗户、增强空气质量的通风系统、屋顶太阳能可再生能源顶篷、太阳能(光伏)电池备用电源和循环水基础设施、为应对未来洪水威胁而抬高底层地面高度,以及在预计建筑物外部出现显著地面沉降时仍能保持可达性的工程步道和坡道。
The design team gave high priority to investments in a wide range of sustainable and resilient design strategies, which are aligned with the ownership team’s long-term operation and inhabitation goals. These strategies support a design with the flexibility to adapt to future environmental conditions, conditions that are becoming clearer in the recent years of wildfires, power outages and a global pandemic. Integrated sustainable design strategies include energy efficient exterior envelope and windows, enhanced air quality ventilation systems, a roof top solar renewable energy canopy, solar (photovoltaic) battery backup and recycled water infrastructure, elevating ground floor level in response to future flood threats, and engineered walks and ramps that will maintain accessibility when predicted significant ground subsidence occurs outside the building footprint.
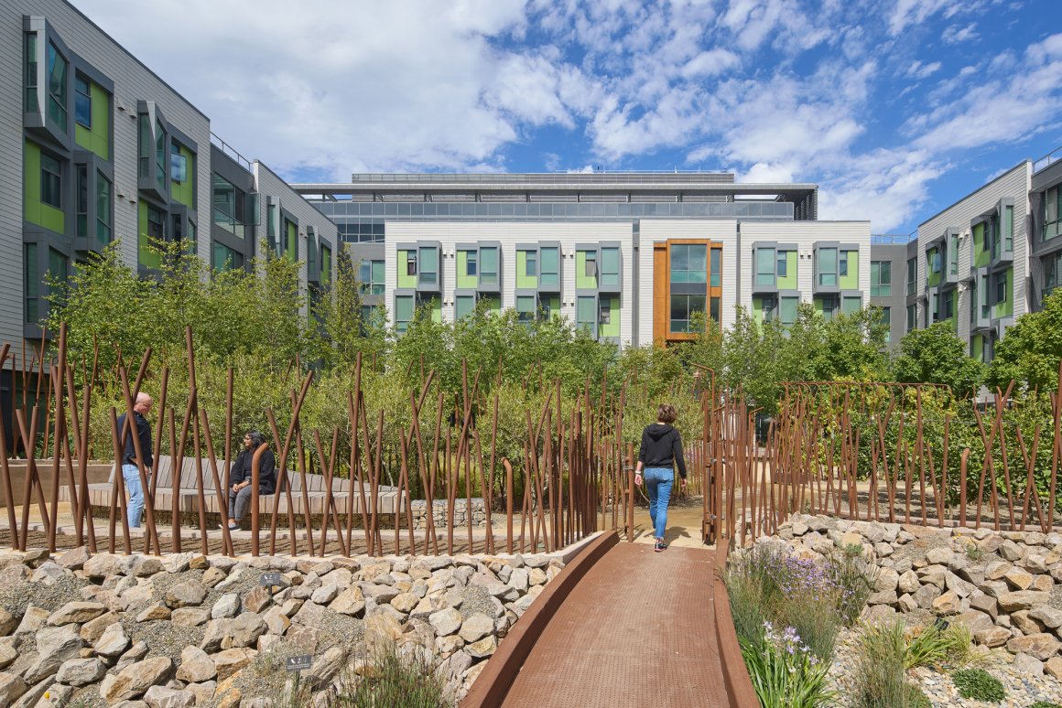
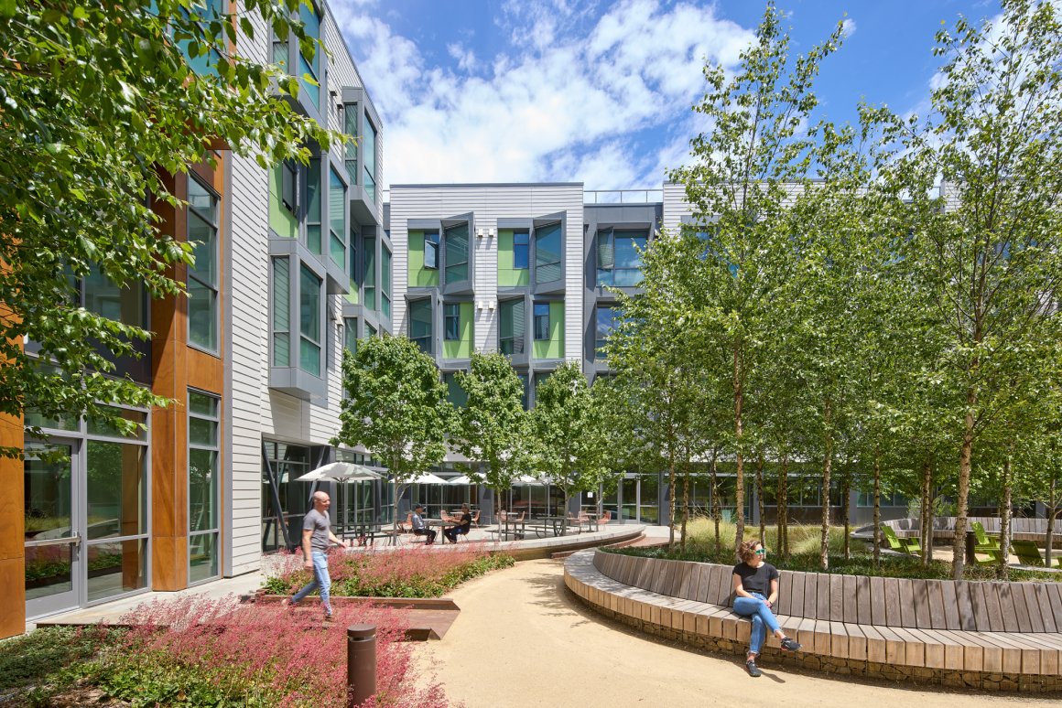


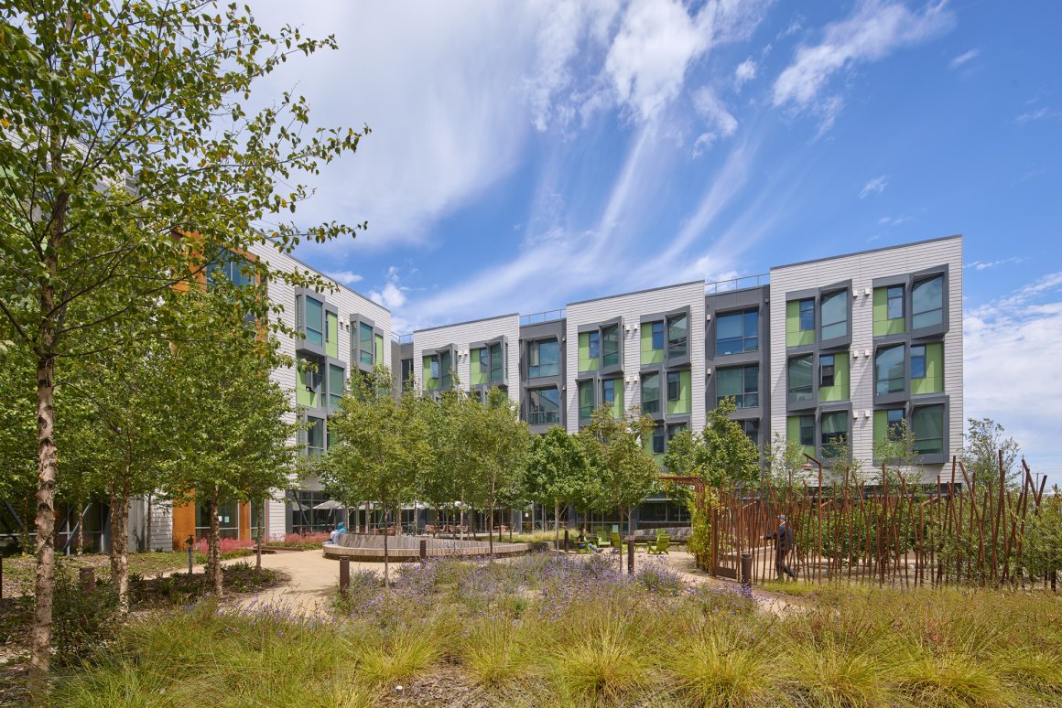
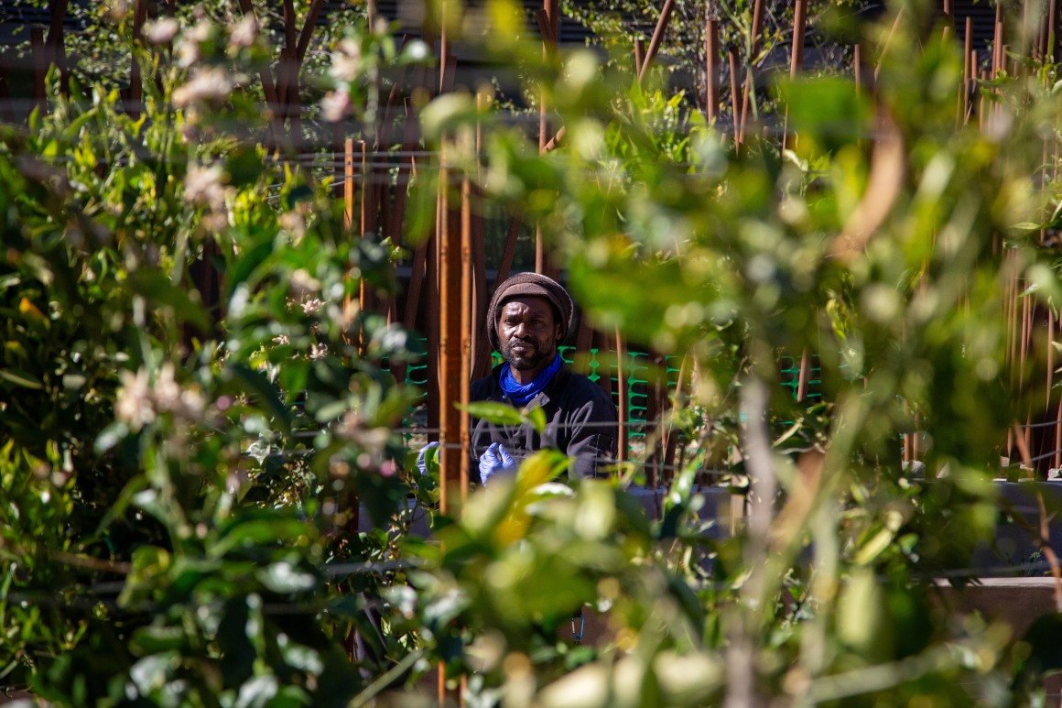
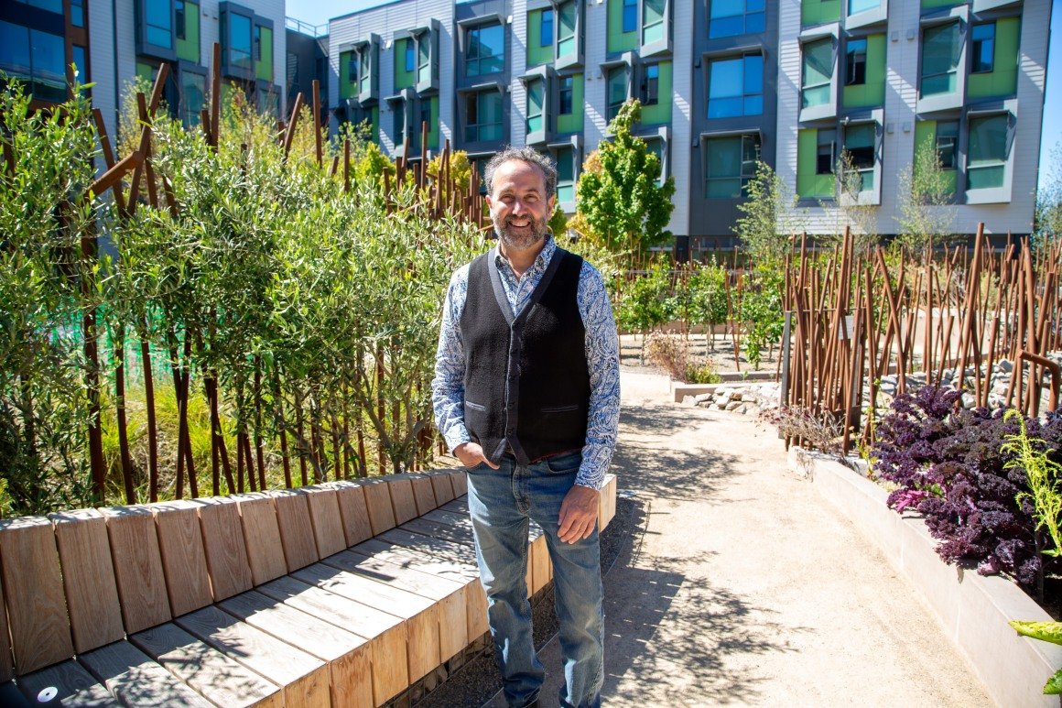
该项目获得了绿色建筑评级多户住宅白金级评分。这是团队致力于创新施工方法的一个范例,模块化(工厂预制)建造方式提供了上部三层,而现场建造方式则构成了基础、底层以及包括屋顶在内的外立面系统。这种混合建造方式充分利用了缩短施工周期的潜在优势,通过工厂建造和现场建造进度的重叠,大量使用当地劳动力,并减少了建筑垃圾。
Modular (factory-built) construction provided the three upper floors while site-built construction formed the foundation, ground floor and exterior cladding systems including the roof. An example of the team’s commitment to innovative construction methods, this hybrid construction approach capitalizes on the potential benefits of shortening the construction schedule by overlapping factory and site construction schedules, employing a significant amount of local labor, and reducing construction waste.The project has a Green Point Rated Multifamily score of Platinum.

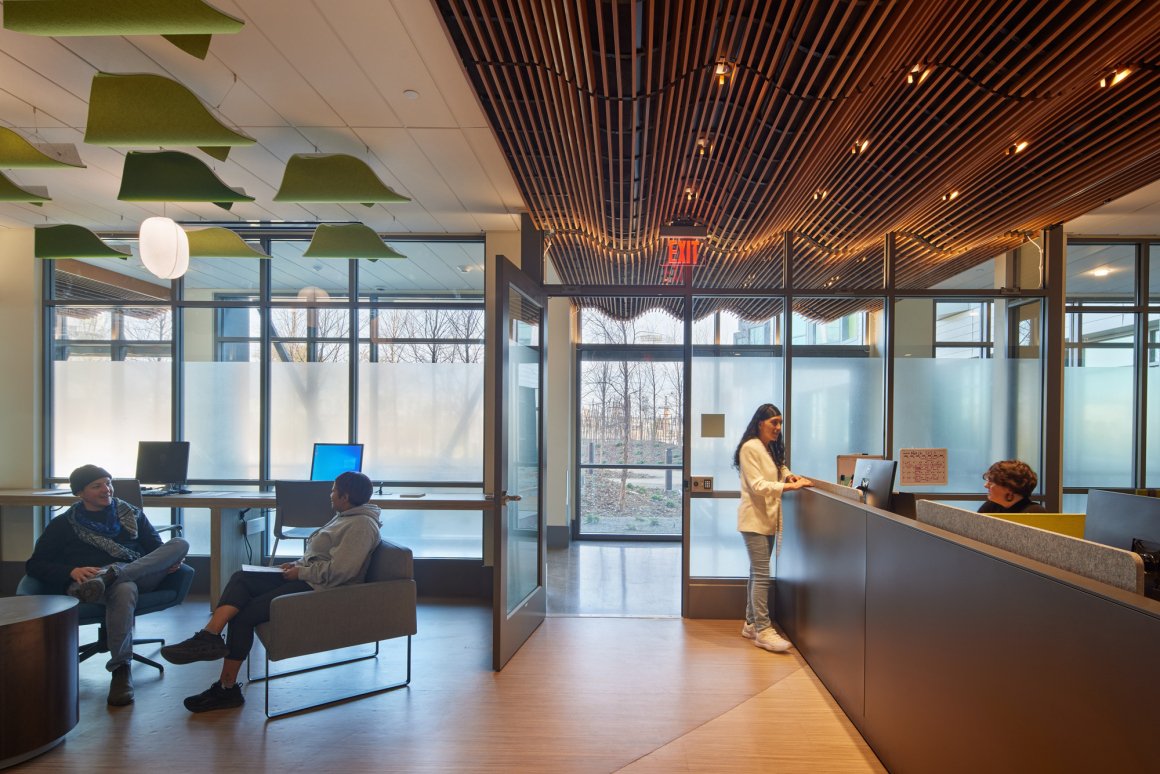
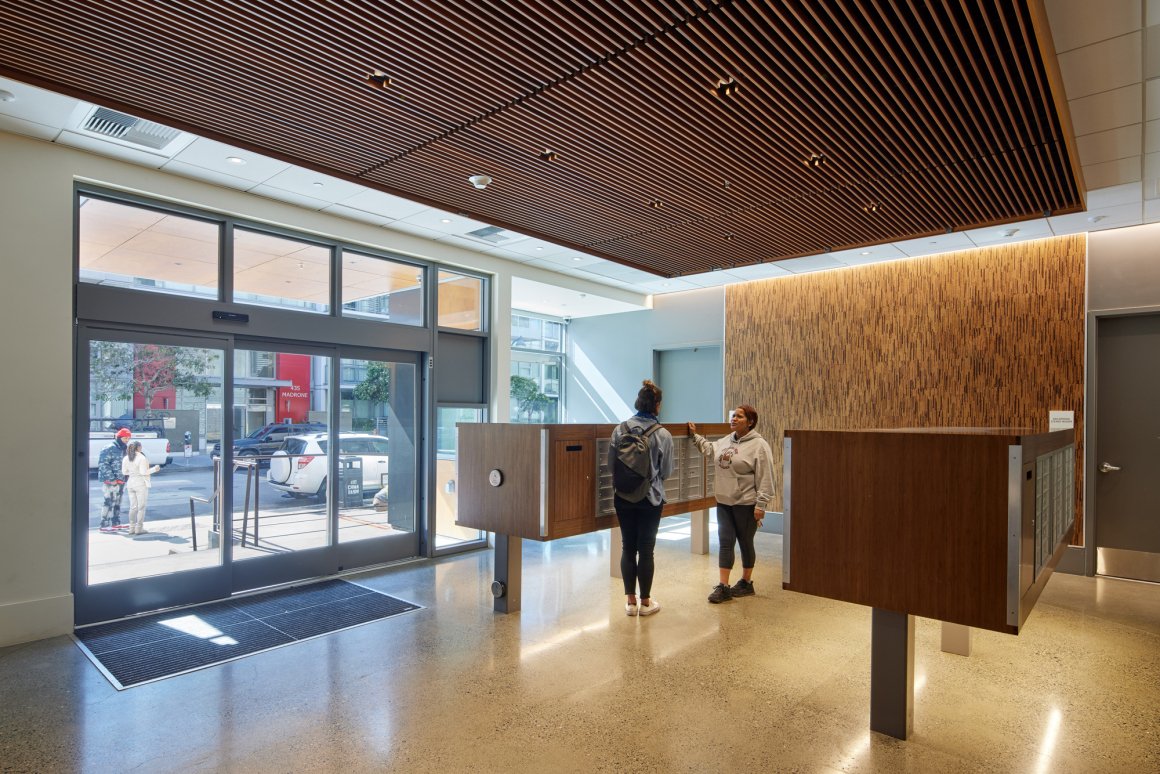
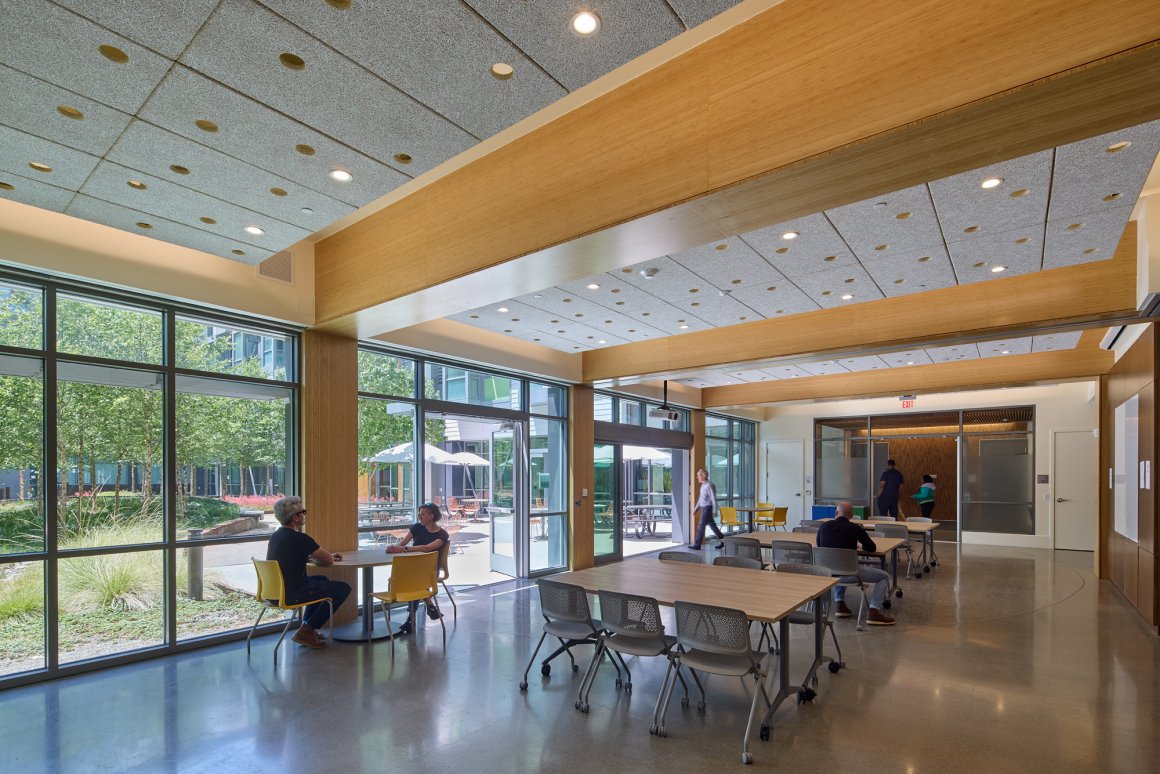
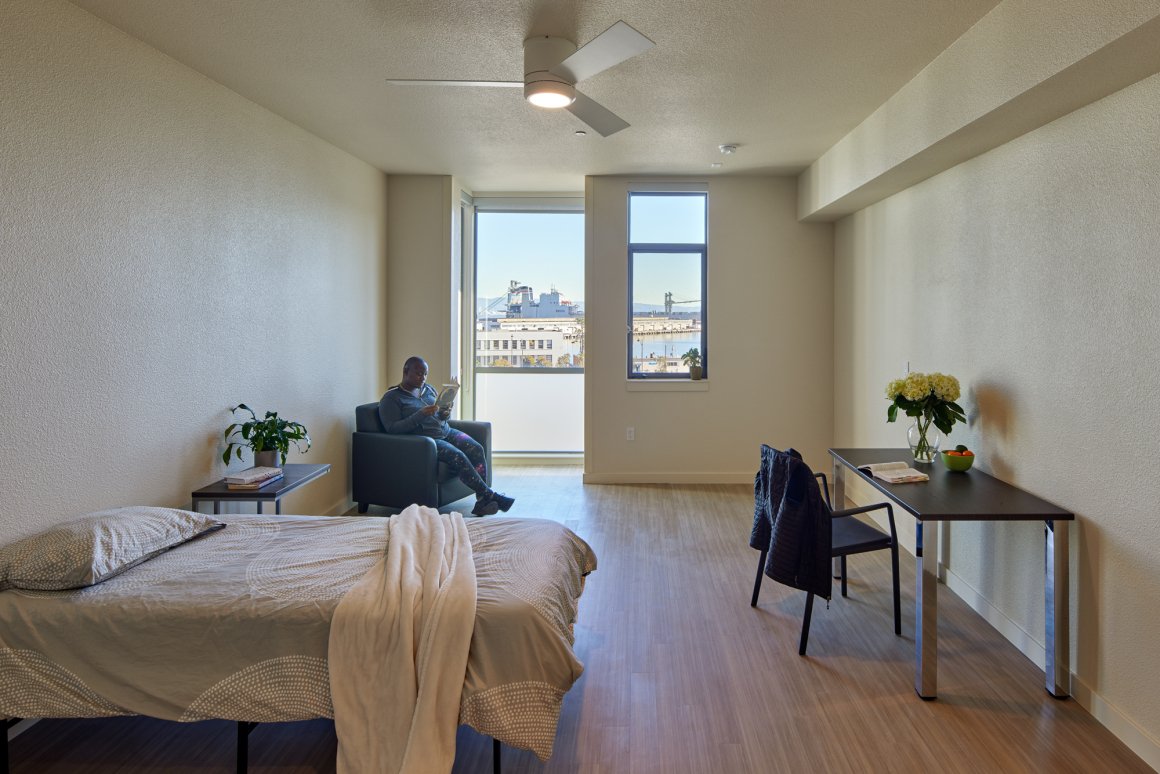
社区参与
Community Engagement
项目团队开展了一系列工作,确保在整个设计过程中(从前期设计到设计开发)都能听取并采纳周边居民的意见。LMSA 在下班后的晚上与社区小组(Mission Bay社区行动委员会)会面,以提高出席率;还带领对类似项目感兴趣的居民参观了我们已完成的一个项目。在向社区小组做展示和带领参观的过程中,我们通过提问和回答来了解他们的关切和期望,并在后续的会议上讨论上次会议中提出的话题,展示社区意见如何影响了设计。我们还组织并主持了与客户服务部门以及设施部门的圆桌会议,以更明确地界定他们的项目需求;LMSA 还与 HomeRise 合作,对具有相同用户群体和项目的Rene Cazenave Apartments公寓进行了入住后评估,并将所学经验用于 HomeRise 的设计。
The project team engaged in a process that insured input from neighbors was heard and incorporated throughout the design process, from Predesign through Design Development. LMSA met with the neighborhood group (Mission Bay Community Action Committee) on evenings, after work, in order to maximize turn out; and led tours at one of our completed projects with a similar program for all who were interested. During our presentations to the neighborhood group and leading of group tours we asked and answered questions to discover the concerns and desires of the group, and in subsequent meetings would discuss the topics raised in the last meeting showing how the community’s input had influenced the design. We also organized and led round tables with the client’s services, and then facilities staff, to better define their programmatic needs; and LMSA worked alongside HomeRise to conduct a post occupancy evaluation for a similar building, Rene Cazenave Apartments, which has the same user group and program and used the lessons learned to inform the design of HomeRise.
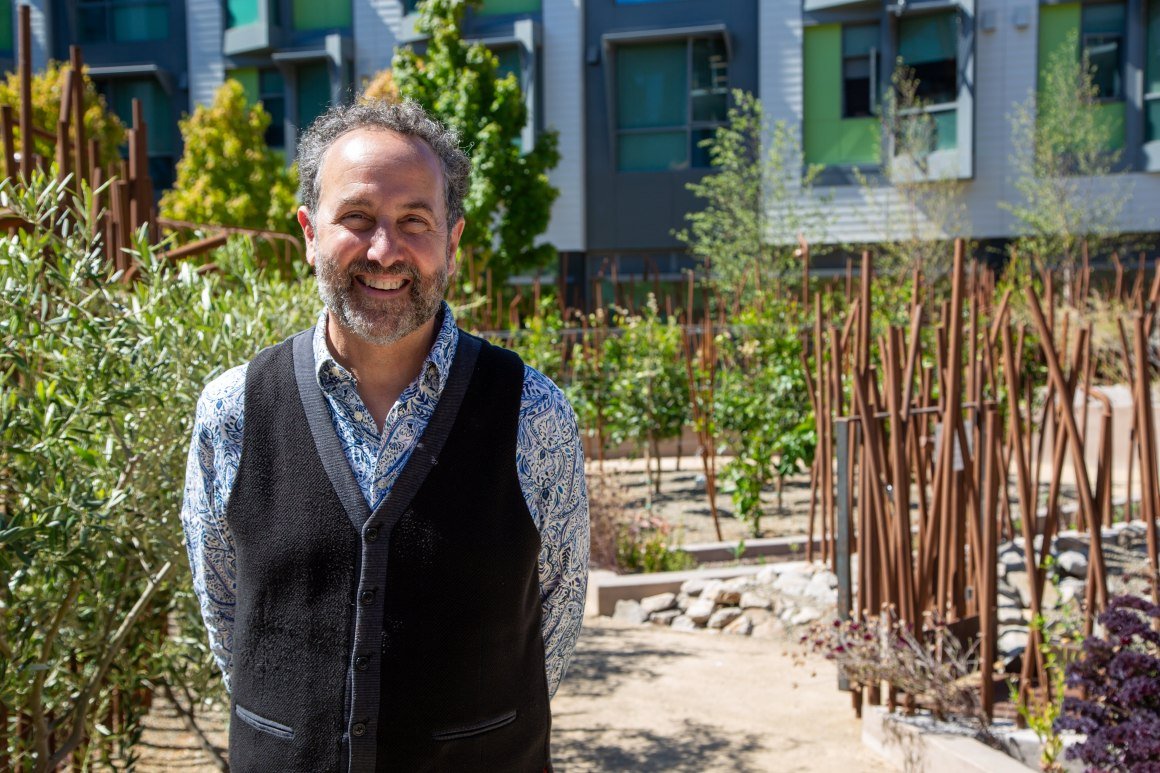
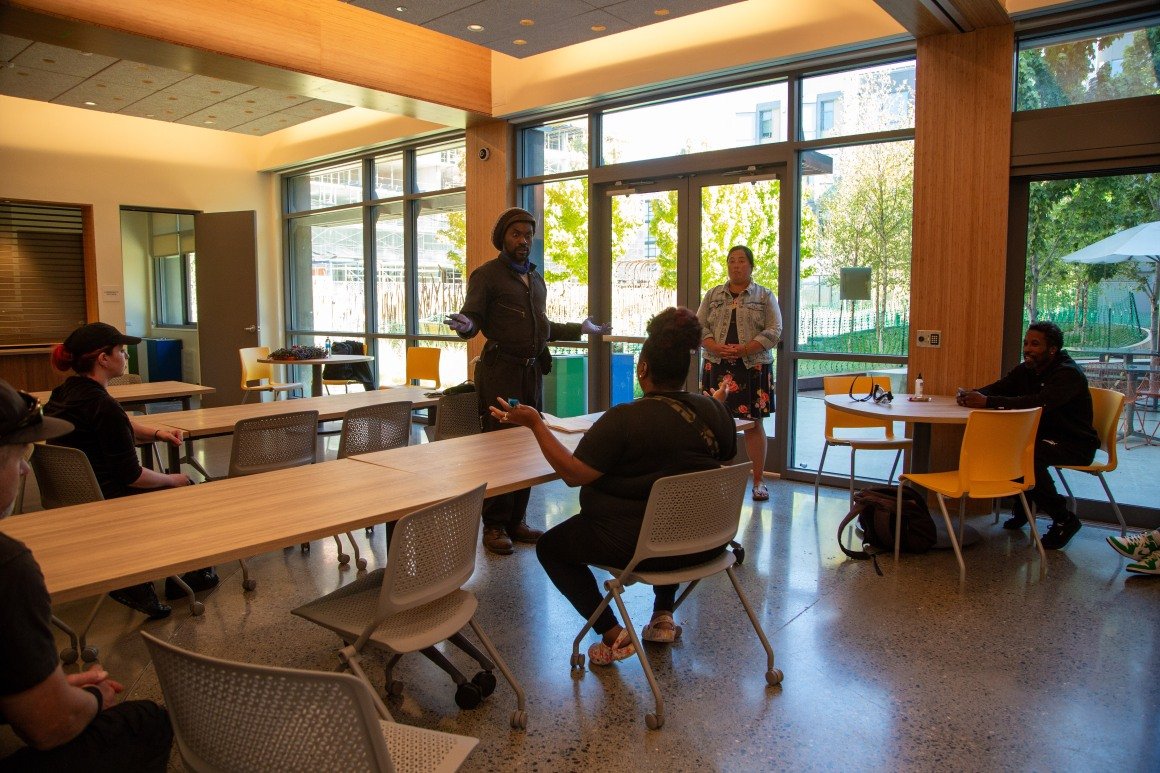
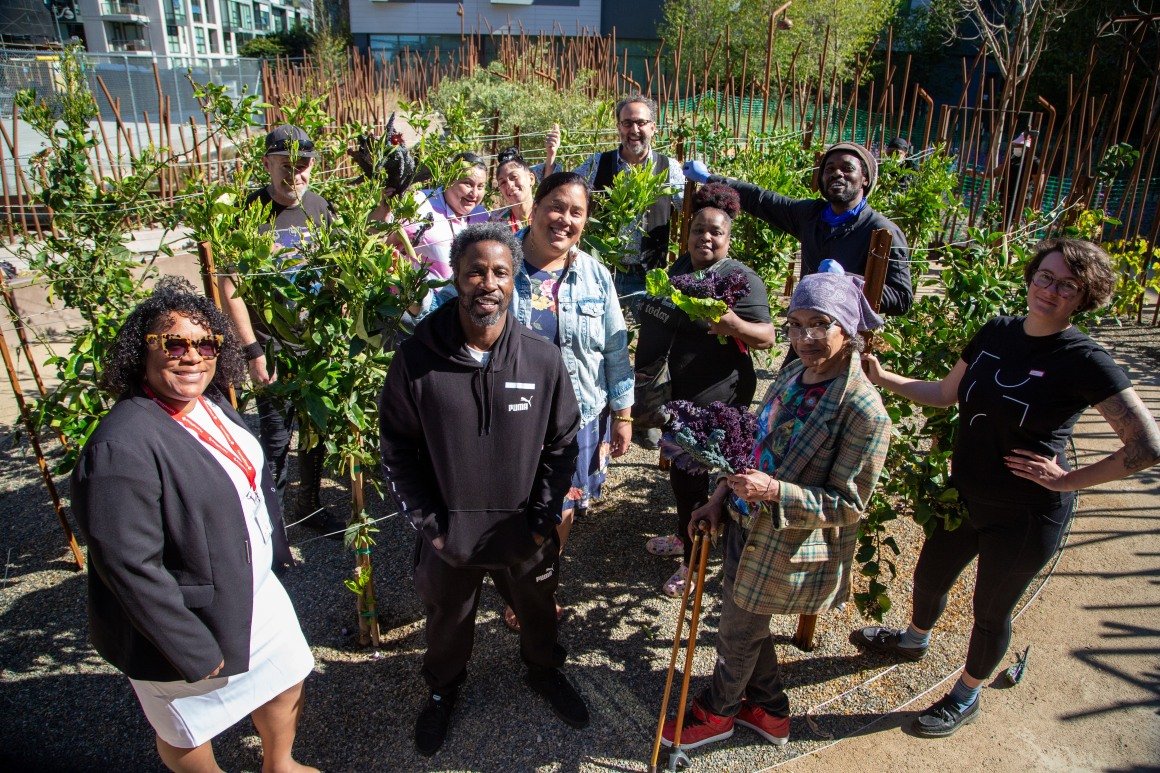


项目名称:HomeRise at Mission Bay
地点:加利福尼亚州,旧金山
建筑师:LEDDY MAYTUM STACY Architects
设计团队:Richard Stacy、Vanna Whitney、Nicholas Elster、Howie Russel、Enrique Sanchez、Jerome Christensen、Aruna Bolisetty
合作建筑师:Lowney Architecture 和 Y.A. Studio
开发商:HomeRise + BRIDGE Housing
总承包商:CAHILL
景观设计:TS Studio
摄影:Bruce Damonte 、Bryon Lindsey
Architect: LEDDY MAYTUM STACY Architects
Associate Architects: Lowney Architecture and Y.A. Studio
Developer: HomeRise + BRIDGE Housing
General Contactor: CAHILL
Landscape: TS Studio
Photography:Bruce Damonte、Bryon Lindsey
“ 为居民设计健康、温暖、温馨的家园,代表着未来居民应得的价值观。”
审稿编辑: junjun
更多 Read more about: Leddy Maytum Stacy Architects
Nguồn: mooool

