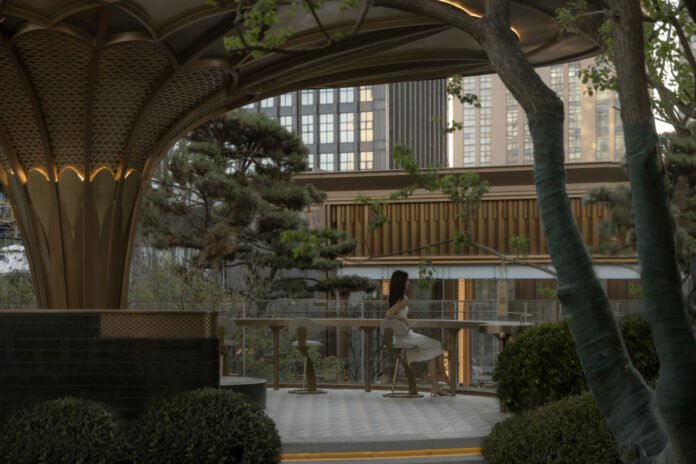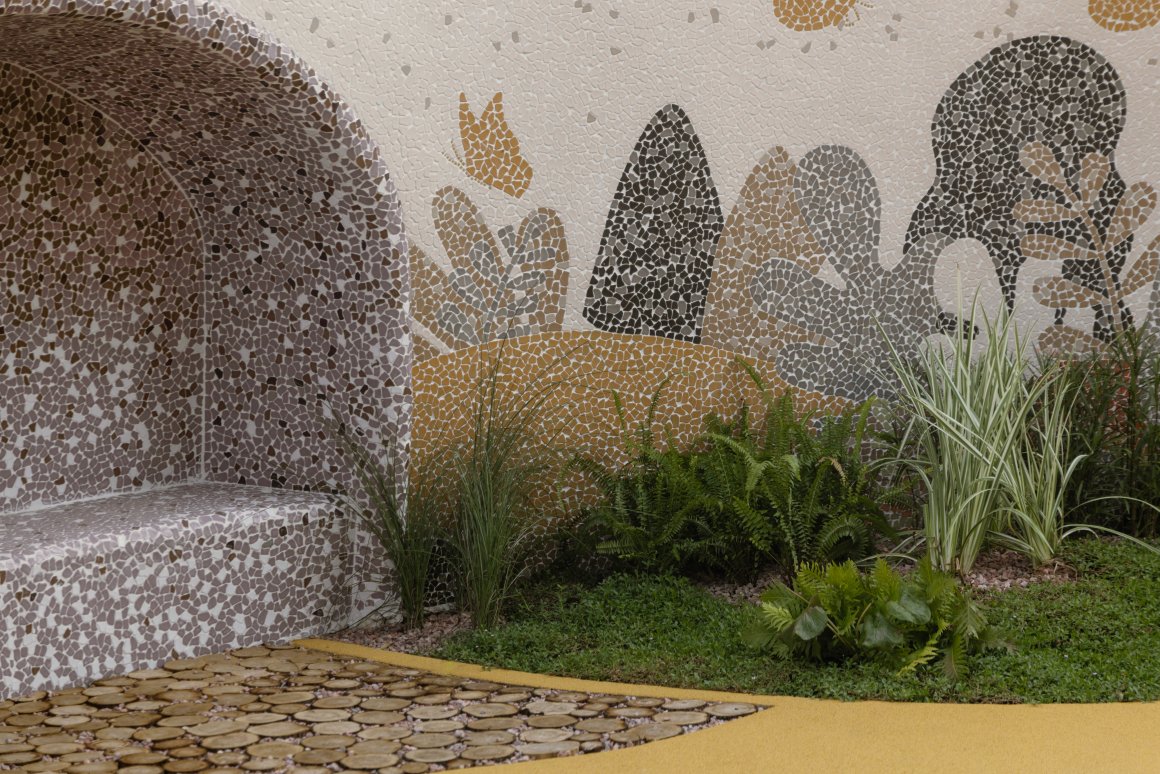本文由HWA安琦道尔景观 授权mooool发表,欢迎转发,禁止以mooool编辑版本转载。
Thanks HWA for authorizing the publication of the project on mooool, Text description provided by HWA .
HWA安琦道尔:项目位于武汉市经开区沌口产业核心位置。以东方园林为灵感精粹,匠心打造绿城管理柳岸系革新标杆四代宅,并倾力营造区域儿童友好社区典范,成就经开区当代人居典范之作。
HWA: The project is located in the core industrial area of Zhuankou, Wuhan Economic and Technological Development Zone. Inspired by the essence of Oriental gardens, it is meticulously crafted as the fourth-generation housing benchmark of the Liu’an Series by Greentown, and dedicated to creating a model of a regional child-friendly community, establishing a contemporary residential masterpiece in the economic and technological development zone.

项目理念旨在打造自然悦享森系度假生活社区,将生活美学结合四代宅的创新格局以及书香的文脉传承,浑然天成,交织成一幅“心归处,即桃源”的现代生活水墨。示范区不仅呈现一方居所,更开启一段融合自然悦享、人文浸润与品质传承的森系度假生活诗篇。
The concept of the project aims to create a natural and enjoyable forest series resort living community, combining the aesthetics of life with the innovative pattern of the Fourth-generation housing and the cultural heritage of the scholarly temperament, naturally forming, and interweaving into a modern life ink and wash of where there is the heart, there is the paradise. The demonstration area not only presents a residence, but also opens a verse of the forest vacation life that combines the enjoyment of nature, humanistic infiltration and quality inheritance.



林影跃波——隐翠澄心,栖归谧境
The shadows of the forest leap over the waves – Hidden green and clear heart, returning to a peaceful realm
86米宽的林间画框,于此徐徐展开,门前,紫薇织就柔美的夏日天幕,细碎花影在风中呢喃;朴树撑起浓荫的穹顶,遒劲枝干刻录着时光的年轮。归燕衔翠主雕塑展翼掠水,与跃动跳泉动静相生,演绎“飞燕掠水·泉涌吉庆”的灵动诗篇。
An 86-meter-wide picture frame in the forest unfolds slowly here. In front of the door, the crape myrtle weaves a gentle summer sky, and the fragmented flower shadows whisper in the wind. The pauper tree holds up a dome of thick shade, and its vigorous branches record the rings of time. The main sculpture of “Returning Swallows with Green Leaves” spreads its wings and soaks over the water, interplaying with the dynamic and static elements of the leaping spring, presenting a lively poem of “Swallows flying over the water, Spring Gushing with Joy”.


画卷入庭——溪山入境,叠瀑生辉
A painting unfolds in the courtyard—streams and mountains enter the scene, cascading waterfalls shine brightly.
灵感溯源北宋范宽《溪山行旅图》。近赏叠石流水,中观松林溪涧,远望玉树飞瀑。匠心巧用现状高差,筑就层叠瀑景。勾勒“石桥流水行春色”之境,一方垂直折叠的山水长卷,于此静候品鉴。
Drawing inspiration from Fan Kuan’s “Travelers Among Mountains and Streams” from the Northern Song Dynasty, the design features layered rocks and flowing water up close, pine forests and mountain streams in the middle distance, and jade trees and waterfalls in the distance. The design ingeniously utilizes the existing elevation differences to create a series of cascading waterfalls. It evokes the scene of “a stone bridge over flowing water in spring,” a vertical, folded landscape scroll waiting to be appreciated.
拾阶探幽,松枝垂探,俯仰叠水层阶。引山为屏,活水为脉,方寸间气象万千。几何光影映照中庭,古意今韵,共构沉浸新境。
Ascend the steps to explore the depths, where pine branches hang down, and the cascading water flows in layers. Using the mountains as a backdrop and the flowing water as a vein, the space is filled with a myriad of landscapes. Geometric patterns of light and shadow illuminate the courtyard, blending ancient charm with modern elegance to create an immersive new realm.




玉树鎏金亭——部分发光图案采用定制燕子图案,整个面层的图案肌理做了不同的层次,由下往上渐变散开的效果,成为项目超级符号。
Yushu Gold-Plated Pavilion — Some of the illuminated patterns feature custom swallow designs, with the surface patterns layered in different textures, creating a gradient effect that spreads upward from the bottom, becoming the project’s iconic symbol.
下沉庭院中的茶室,借由通透的界面与精巧布局,将盎然绿意与自然光影引入室内;庭院景致向内渗透,模糊了内外界限,营造出功能交融、身心沉浸的静谧意趣。
The tea room in the sunken courtyard, through its transparent interfaces and ingenious layout, brings vibrant greenery and natural light into the interior; the courtyard scenery permeates inward, blurring the boundaries between interior and exterior, creating a harmonious blend of functions and a serene, immersive ambiance for the mind and body.
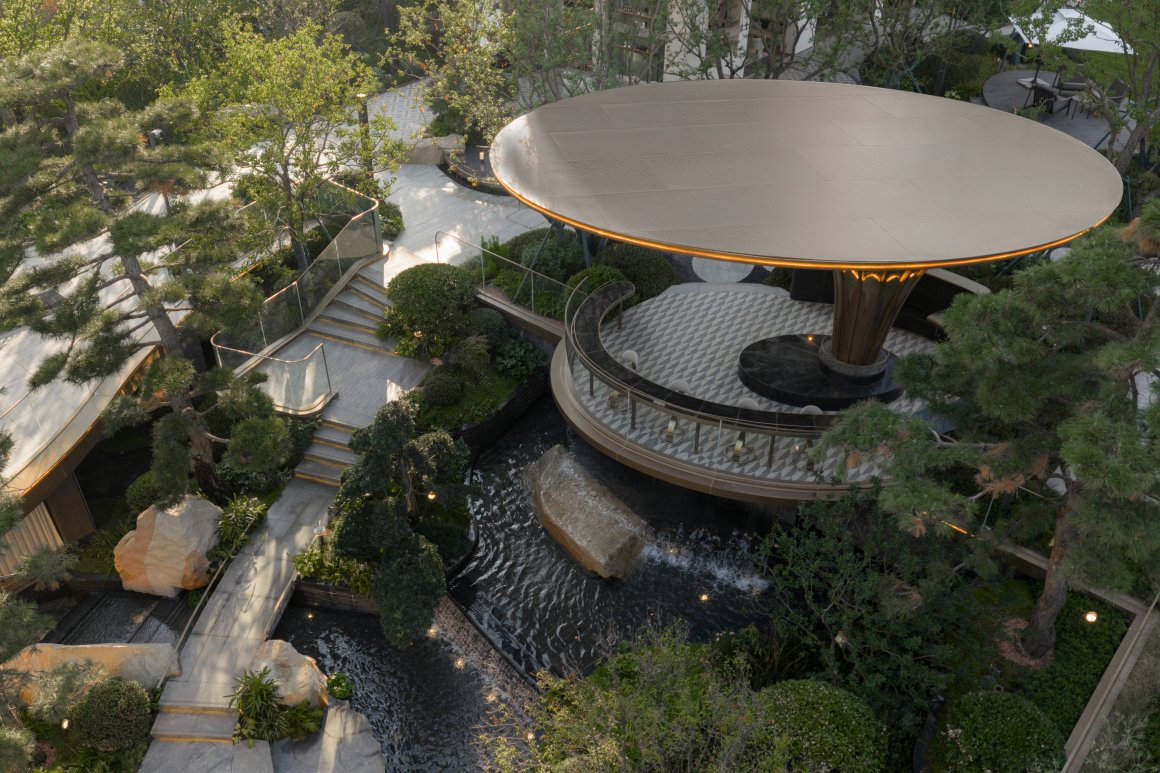


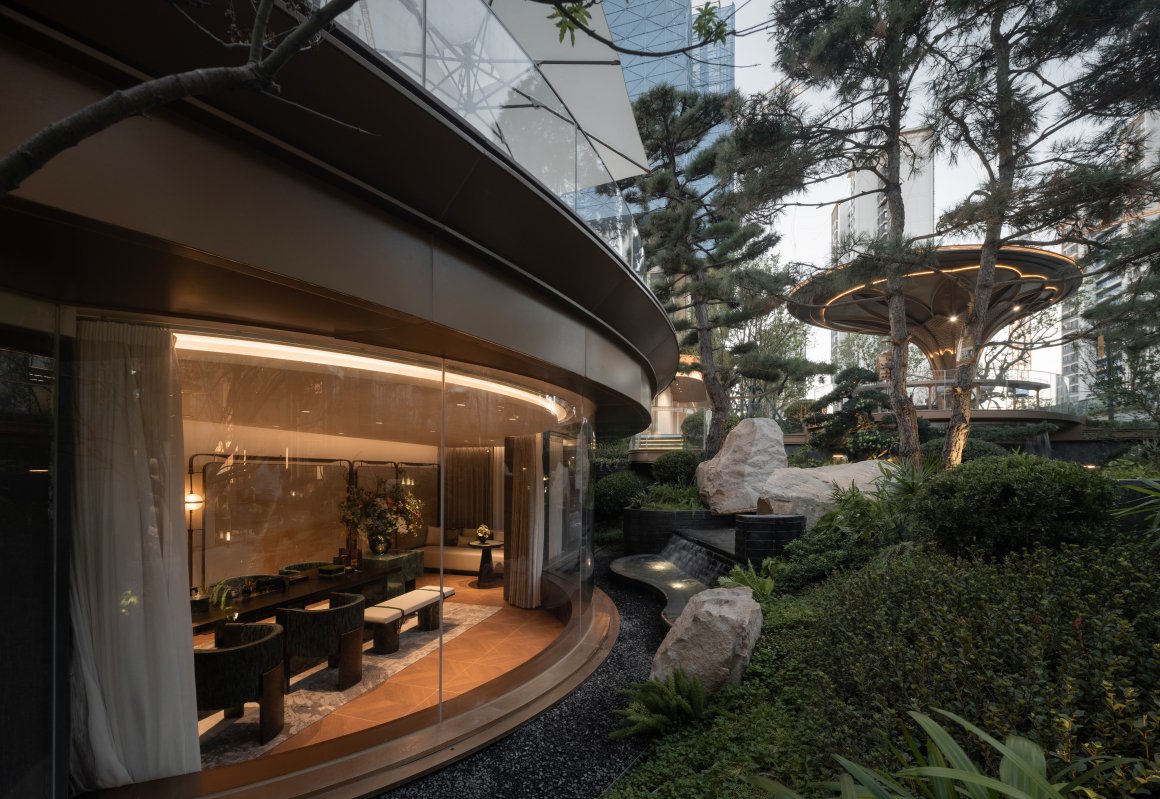
园中有径,一方华木之庭映入眼帘,台阶采用花岗岩铺地,两侧种植特选造型松,即是造景,也是意境,感知天地之美,尽在方寸之庭。
In the garden, there is a path, and a courtyard of exquisite trees comes into view. The steps are paved with granite, and specially selected shaped pines are planted on both sides. This not only creates a landscape but also conveys an artistic conception. The beauty of heaven and earth can be perceived in this small courtyard.
树影婆娑,与山石低语,斑驳的光影在石阶上缓缓流淌,为小院晕染出一片朦胧的诗意,平添几分深邃与幽静。
The shadows of the trees sway gently, whispering with the rocks. The dappled light and shadow flow slowly on the stone steps, painting a hazy poetic atmosphere over the small courtyard and adding a touch of depth and tranquility.
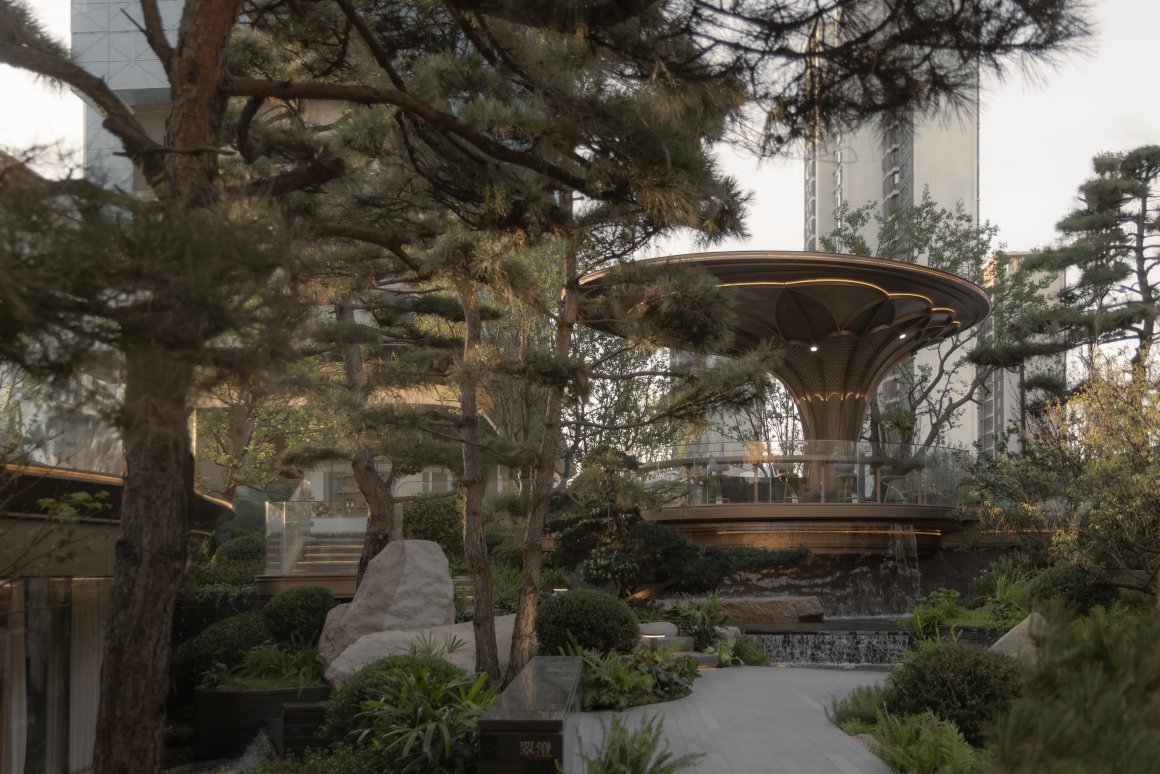


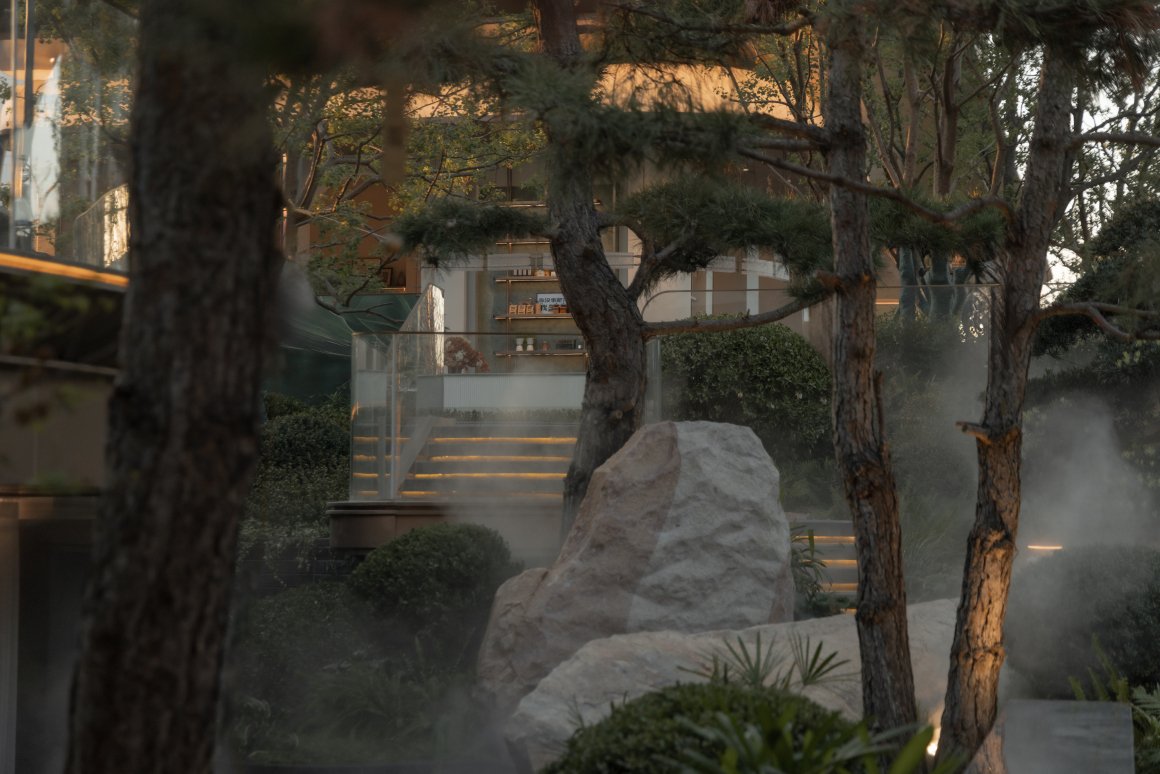
新生花园,春知学堂
New Life Garden, Spring Knowledge Academy
架空层向自然延伸,化身为一处雅致的咖啡吧。林下平台与架空层咖啡吧浑然一体,形成流畅的过渡。让自然融入生活,让生活回归自然。
The elevated floor extends into nature, transforming into an elegant coffee bar. The forest terrace and the coffee bar on the elevated floor are integrated, forming a smooth transition. Let nature integrate into life and let life return to nature.
羽毛枫摇曳生姿,静石卧水,灵动点睛。景观空间与架空层功能相互渗透,延展场所温度,打造情景交织的新生花园复合空间。
The feather maple is swaying, and the quiet stone is lying in the water, which is the eye-catcher of the spirit. The landscape space and the function of the elevated floor penetrate into each other, extend the temperature of the place, and create a newborn garden composite space with intertwined scenarios.

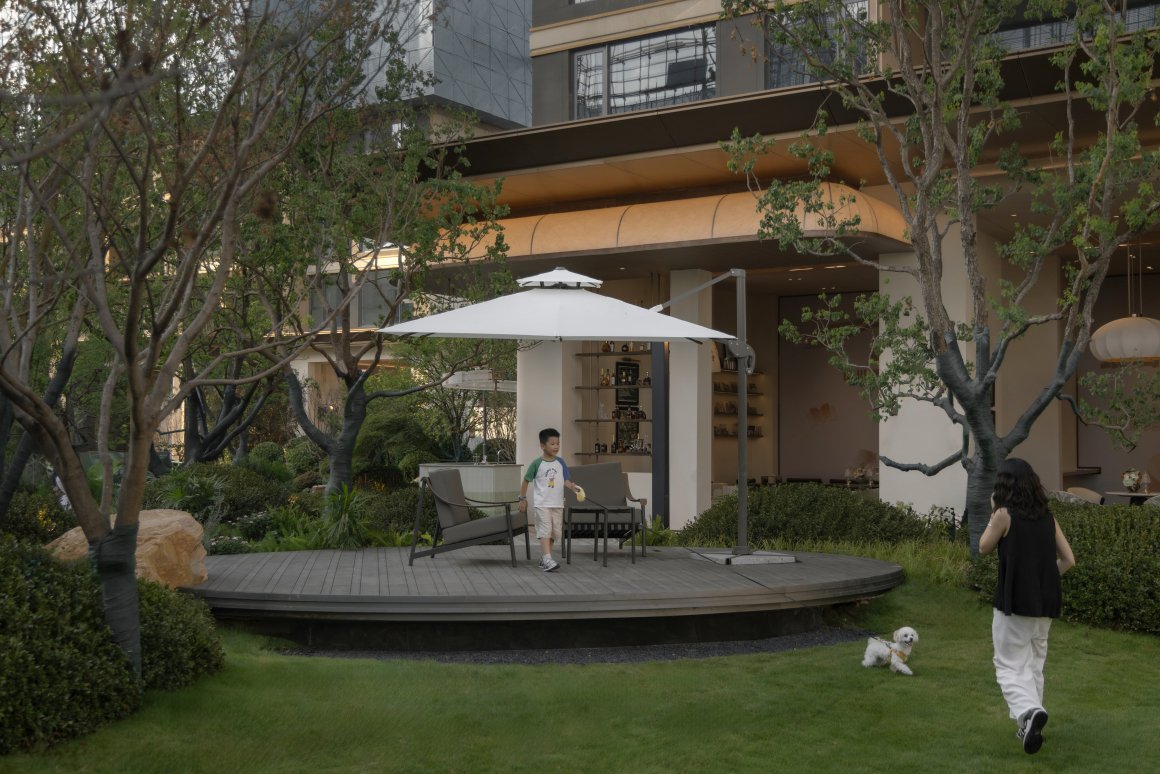
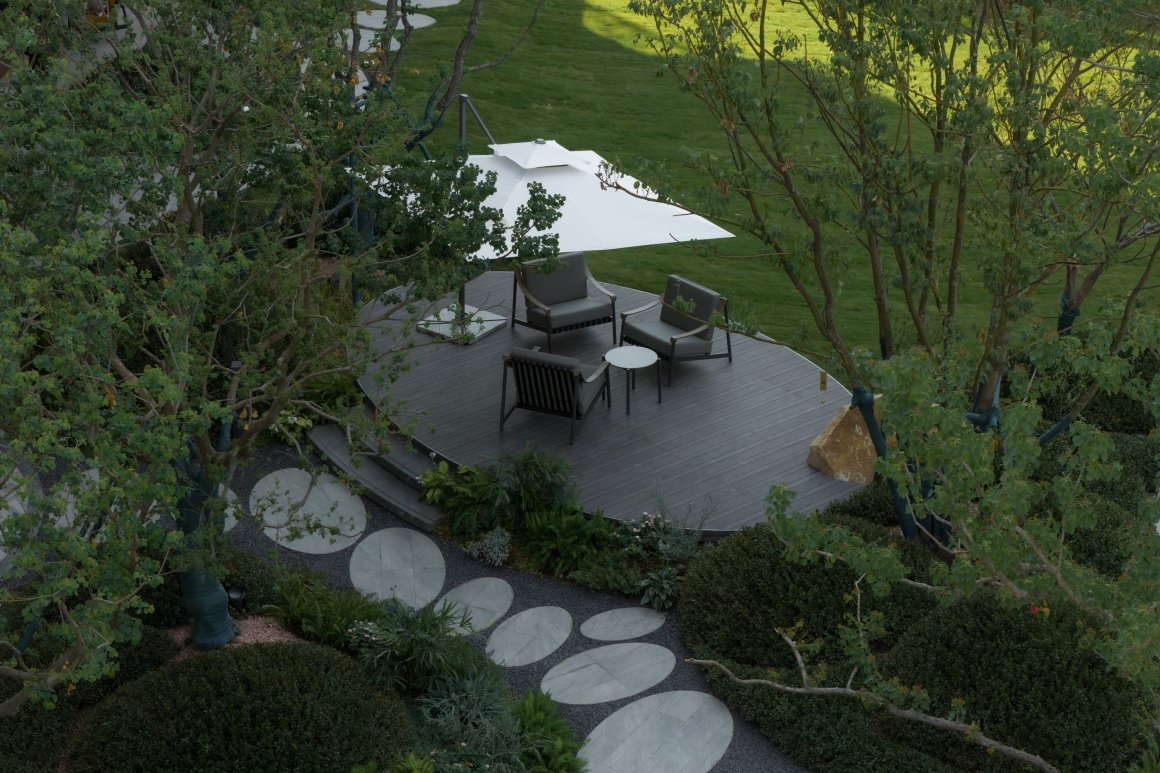


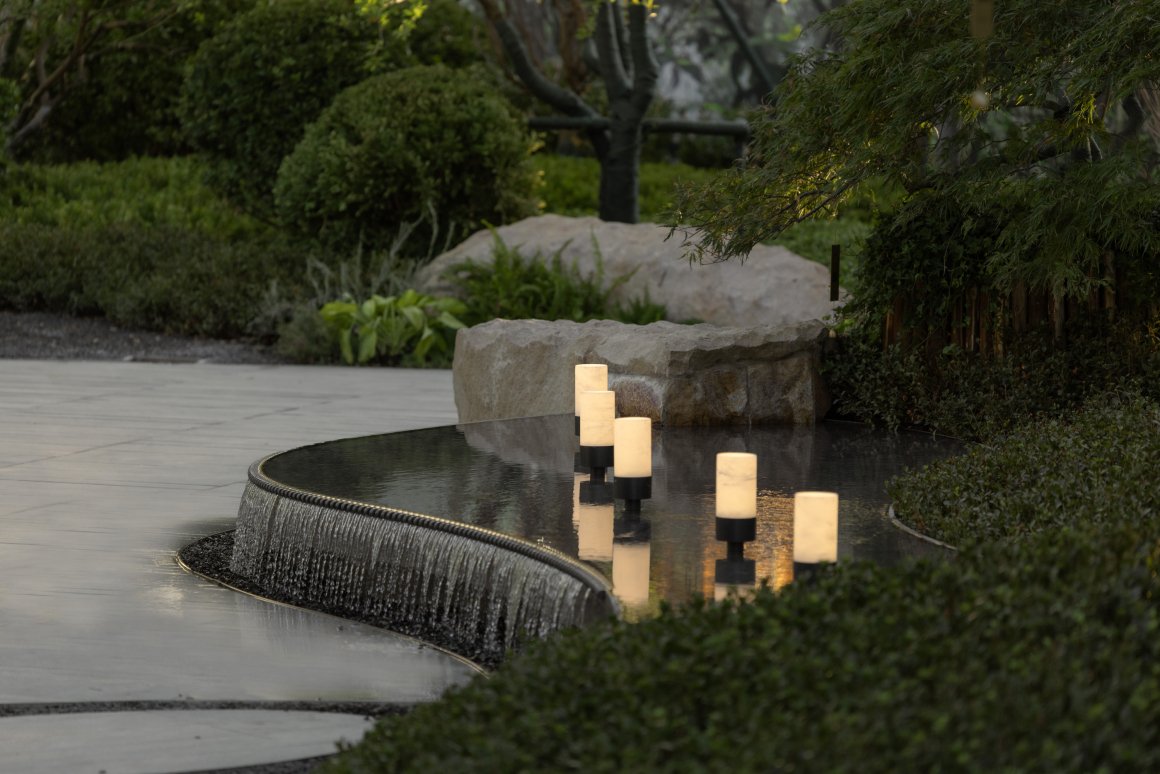
儿童区场地将知园和蝶园融入其中,将自然探索、感官体验、亲子活动与社交互动编织成一个有机整体,让儿童在安全、自然、充满乐趣的环境中化身“小蜜蜂”,学习、玩耍、合作、放松。
The children’s area integrates the Garden of Knowledge and the Butterfly Garden, weaving natural exploration, sensory experience, parent-child activities and social interaction into an organic whole, allowing children to learn, play, cooperate and relax as “little bees” in a safe, natural and fun environment.
知园是春知学堂的核心教育空间,强调“知行合一”,以自然和传统文化为基底,融合现代教育理念。场地设置植物认知园、种子标本、标识牌、亲子手工台引导孩童亲近自然、培养生态意识。
The Garden of Knowledge is the core educational space of Spring Knowledge Academy, emphasizing the “unity of knowledge and action” and integrating modern educational concepts based on nature and traditional culture. It is equipped with a plant knowledge garden, seed specimens, signage, and a parent-child craft table to guide children to get close to nature and cultivate ecological awareness.
蝶园独家定制绚丽蝴蝶知识图谱于马赛克景墙上,细节繁复如生,色彩流淌自然。经典镶嵌马赛克工艺赋予其永恒魅力,每一片微光都诉说着匠心与童趣。这不仅是一面墙,更是一场关于自然之美的公共艺术启蒙。
Butterfly garden exclusive customized gorgeous butterfly knowledge mapping on the mosaic landscape wall, details complex as life, color flow natural. The classic inlay mosaic technology gives it eternal charm, and every piece of shimmering light tells of craftsmanship and childish fun. This is not only a wall, but also a public art enlightenment about the beauty of nature.





精雕细琢
painstakingly crafted materpieces
为呈现《溪山行旅图》中自然山水的意境,团队远赴山东,将每一棵油松拍照编号抠像,导入模型落位,经过三轮反复推敲比对,才确定每一棵油松飘枝姿态,高度蓬径及具体点位,最终从百株油松中挑选出最适合场地的七棵,最真实还原方案“石桥流水过云松,鎏金玉树照月明”的画境。
In order to present the mood of the natural landscape in the “Xishan Traveling Map”, the team went to Shandong, photographed and numbered each oil pine, imported it into the model, conducting a careful comparison of the trees with regard to their height, DBH, overall architecture.and specific location,and finally selected the seven most suitable for the site from the hundred oil pines, which most realistically restore the program of the “stone bridge and flowing water over the clouds and pines, and the gold and jade trees shine in the moonlight” painting.
当脚步踏入这片被绿意温柔包裹的天地,我们不仅仅是在参观一个社区,更是在沉浸式体验一种回归生命本真的向往。在这里,“自然悦享·森系度假生活”并非遥远的口号,而是触手可及的日常。每一缕穿过树叶间隙的阳光,每一声清脆的鸟鸣,每一次在清新空气中深长的呼吸,都在无声诉说着与自然共生的和谐韵律。
When we step into this world gently wrapped in greenery, we are not only visiting a community, but also immersing ourselves in a desire to return to the true nature of life. Here, “Enjoy Nature – Forest Resort Life” is not a distant slogan, but a daily life within our reach. Every ray of sunlight that passes through the gaps between the leaves, every crisp bird song, every deep breath in the fresh air, all speak in silence of the harmonious rhythm of coexistence with nature.




项目名称:绿城 · 武汉柳岸鸣翠
项目地点:武汉
景观面积:5064.9㎡
完成时间:2025年6月
业主单位:武汉车都创谷城市开发有限公司
管理单位:绿城房地产建设管理集团有限公司
景观设计:HWA安琦道尔
方案设计团队:童心、丁忠、赵文俊、方锦添、王雪梅、张林、何翠恒、陶著杰
施工图设计团队:冯高伟、方凡、王妮、秦添乐、靳涛
植物设计师:严珉
项目摄影:须然建筑摄影Shrimp Studio
文字提供:HWA安琦道尔
Project Name: GREENTOWN IN WUHAN · WILLOW EMERALD
Project Location: Wuhan
Landscape Area: 5064.9 square meters
Completion Date: June 2025
Owner: Wuhan Chedu Chuanggu Urban Development Co.
Management Unit: Greentown Real Estate Construction Management Group Co.
Landscape Design: HWA DESIGN GROUP
Program Design Team: Tong Xin, Ding Zhong, Zhao Wenjun, Fang Jintian, Wang Xuemei, Zhang Lin, He Cuiheng, Tao Zhujie
Construction Drawing Design Team: Feng Gaowei, Fang Fan, Wang Ni, Qin Tianle, Jin Tao
Plant Designer: Yan Min
Project Photography: Shrimp Studio
Text Provided by: HWA DESIGN GROUP
“ 于自然山水中诗意栖居。”
审稿编辑:junjun
更多 Read more about:HWA安琦道尔
Nguồn: mooool

