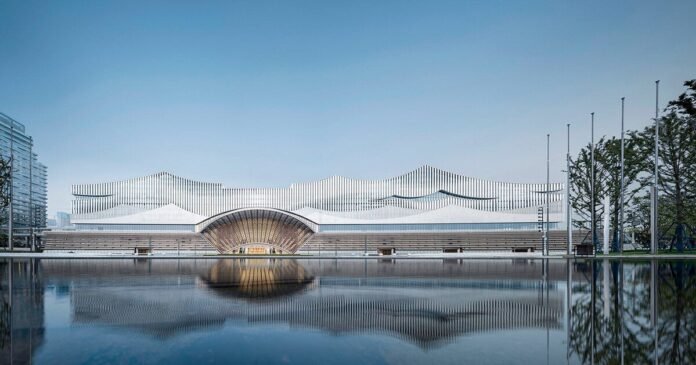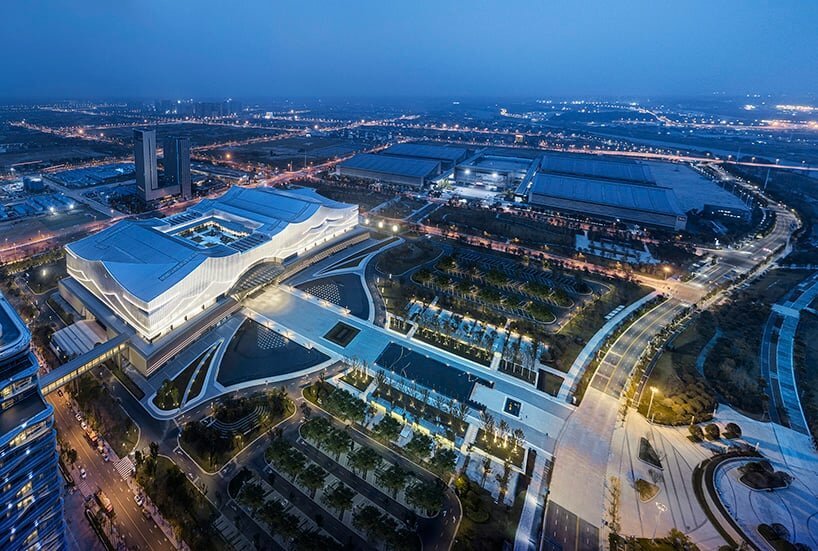1/3
project info:
name: Changsha International Conference Center
architect: Architectural Design & Research Institute of SCUT Co., Ltd. (SCAD)
principal architects: He Jingtang, Qiu Jianfa, Wu Yongzhen
design team: Li Qixia, Chen Zhidong, Pei Zejun, Xie Junlin, Luo Menghao, Mai Heng, Chen Haonan, Chen Zhibiao, Lin Lin, Zou Hongsheng, Liang Zhiliang, Huang Zhishan, Luo Changyong, Wu Daijie, Deng Xinxi, Liu Xiao, Wang Renyu, Su Hao, Zeng Xiance, Cao Yunye, Yang Liu, Jiang Yi, Liu Guangshuang, Yang Wan, Yi Weiwen, Cen Hongjin, Guan Baoling, Yu Yang, Guo Shijia, Huang Pujie, He Yaobing, He Shigang, Hu Wenbin, Wu Chenchen, Geng Wangyang, Fan Ximei, Huang Guangwei, Zhou Huazhong
construction drawings design collaboration/EPC: PTLANSON ARCHITECTURE
facade & curtain wall construction drawings design: Architectural Design & Research Institute of SCUT Co., Ltd., Shenzhen Sanxin Facade Engineering Co., Ltd., Beijing Jangho Curtain Wall System Engineering Co., Ltd.
landscape design: Architectural Design & Research Institute of SCUT Co., Ltd. (Scheme), AECOM Guangzhou (Scheme), CSC Landscape
interior design: Beijing Gangyuan Architectural Decoration Design Institute Co., Ltd.
lighting design: Grand Sight United Lighting Design Limited
signage design: XGX Design
clients: Changsha City Construction Investment and Development Group International Convention & Exhibition Center Co., Ltd., Changsha Guangda Convention & Exhibition Development and Operation Co., Ltd.
site area: 212,685.97 sqm
gross floor area: 169,464.25 sqm
location: High-speed Railway New Town, Changsha, Hunan, China
photography: Yao Li, Jin Tanglang
designboom has received this project from our DIY submissions feature, where we welcome our readers to submit their own work for publication. see more project submissions from our readers here.
edited by: christina vergopoulou | designboom





