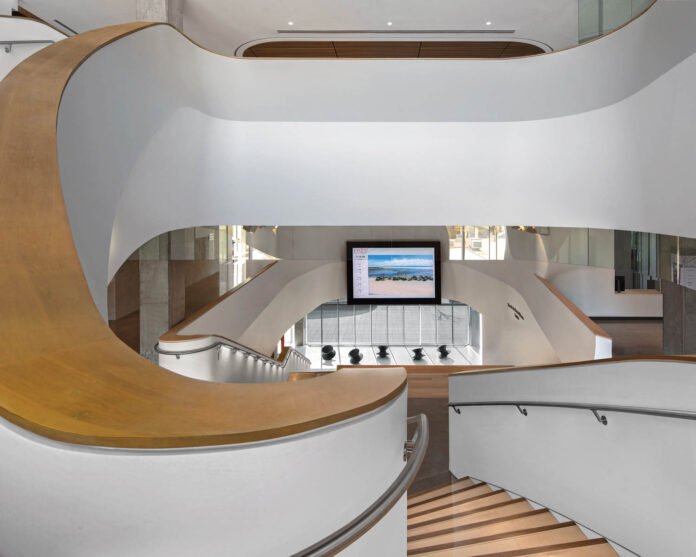2023 Best of Year Winner for Medium Higher Education
The Kirk Kerkorian Medical Education Building, a new five-story, 130,000-square-foot building—programming, planning, and interiors by CO Architects, shell and core by TSK Architects—is the flagship facility at the University of Nevada, Las Vegas, named for the late businessman-philanthropist and founded less than a decade ago. The interior is dominated by the forum, a four-story gathering space for quotidian student activities and special events, its role as a social nexus defined by reclaimed white-oak stadium seating surrounded by a curvaceous GFRG envelope. Thomas Heatherwick’s whimsical Spun chairs face glass doors opening onto the main terrace, while other characterful spaces—the entry’s curved display wall and integrated bench celebrating Kerkorian, for example, or the third-floor’s double-height learning resource center furnished with colorful sofas and ottomans—juxtapose the classrooms and learning studios distributed throughout.
See Interior Design’s Best of Year Winners and Honorees
Explore must-see projects and innovative products that took home high honors.
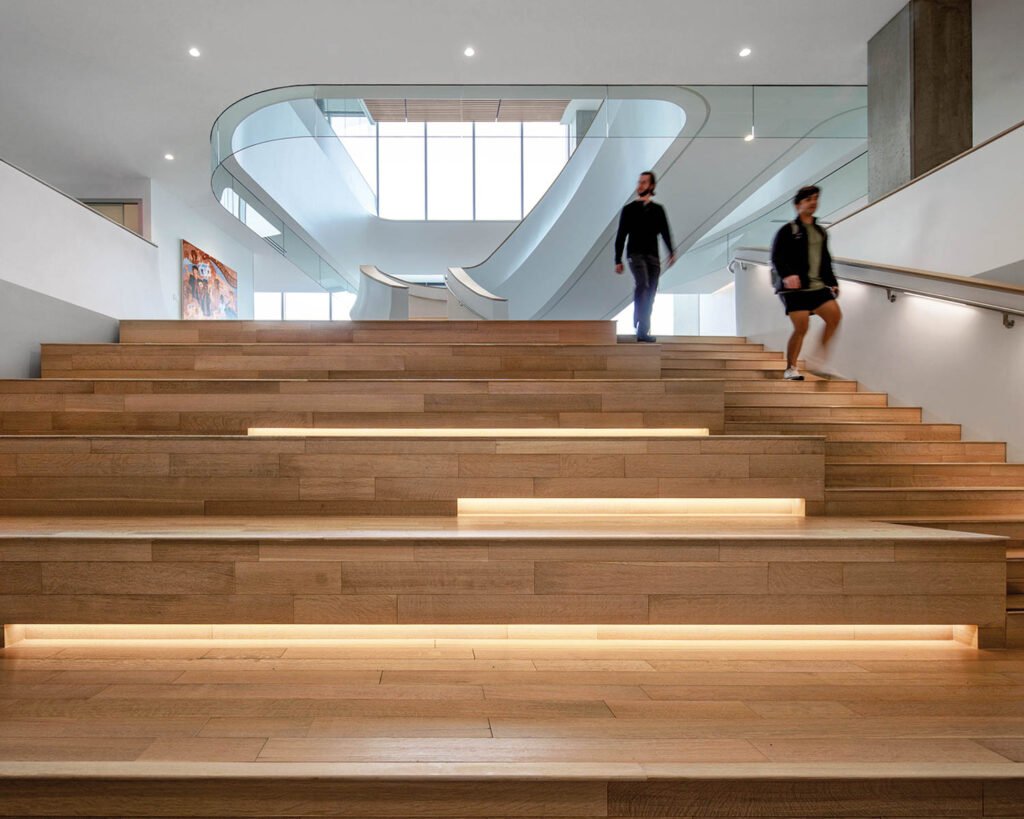


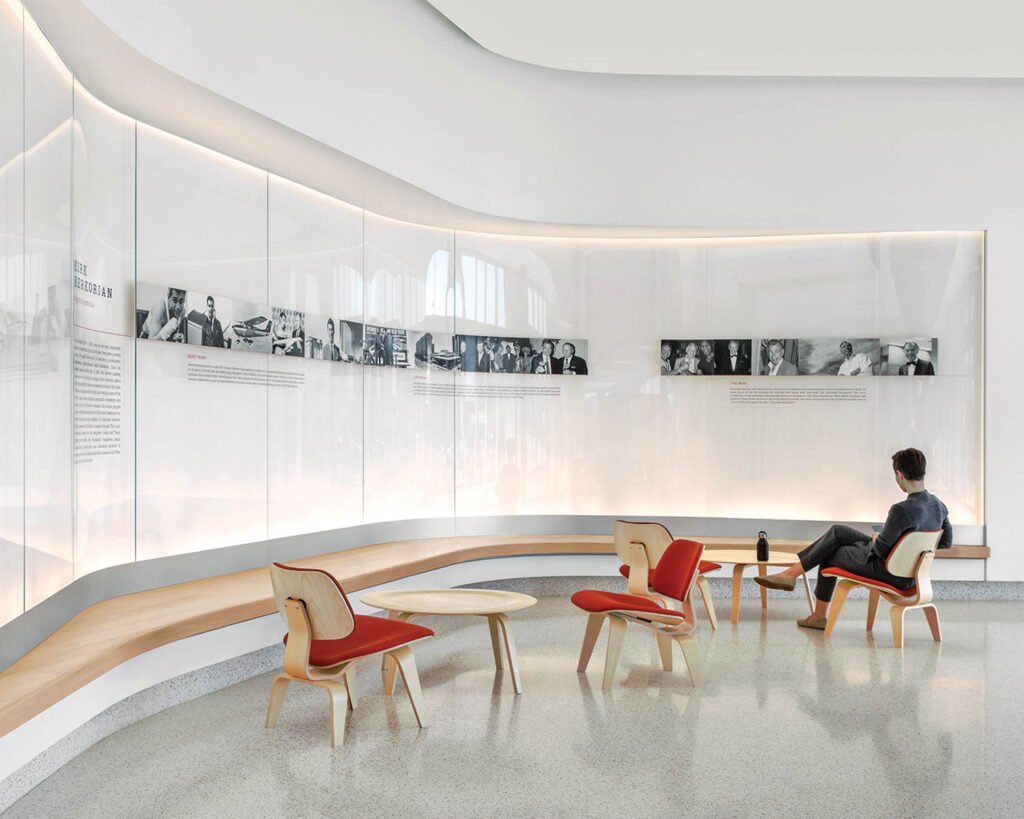

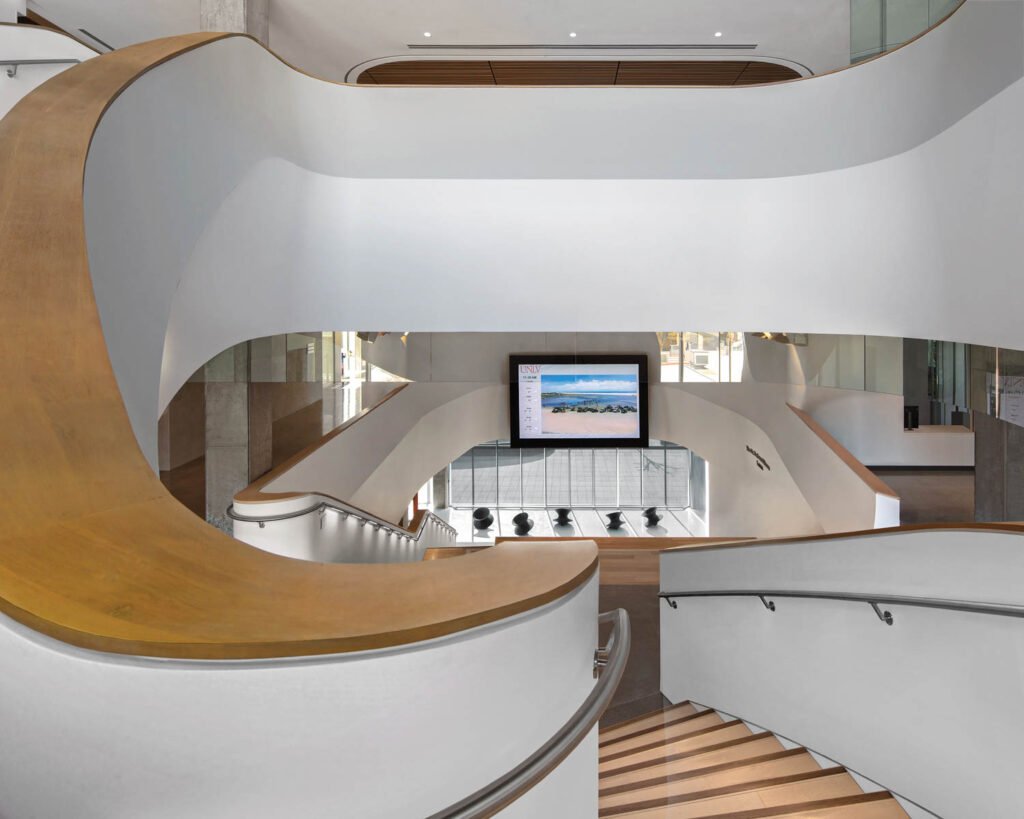

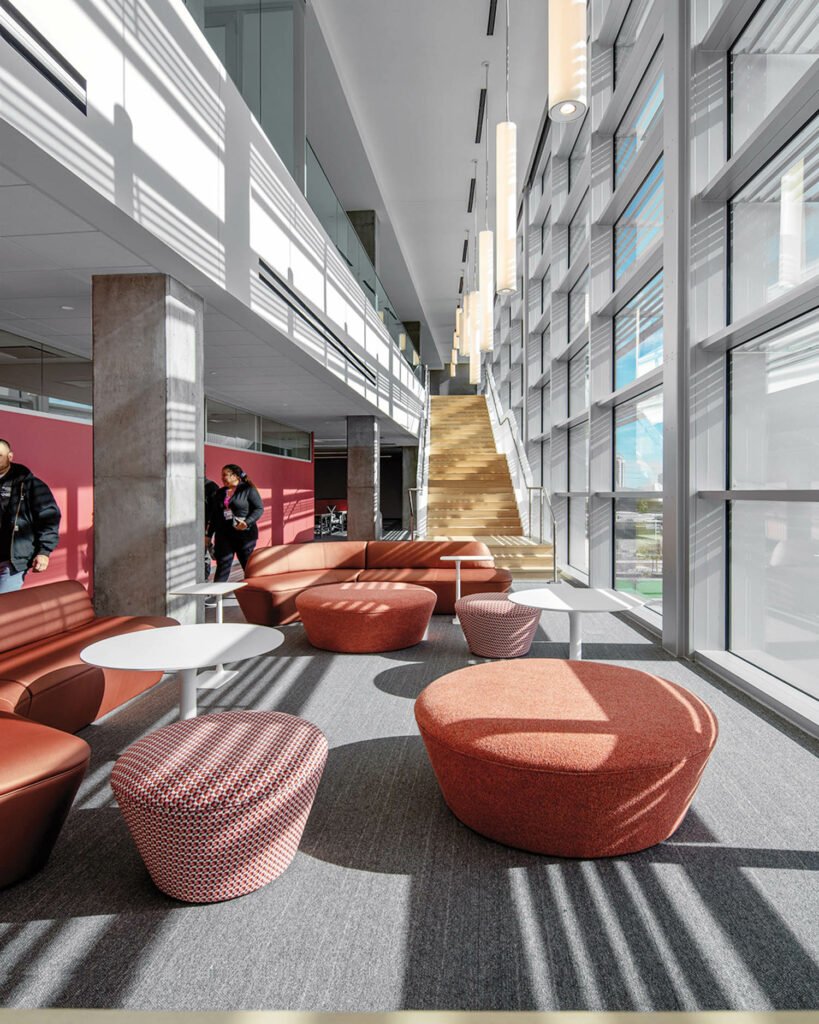

PROJECT TEAM
co architects: scott kelsey; arnold swanborn; phillip white; gabriel lampe; jessica knowlden; lilit tegelecian; simin chu; david hwang; sussan movassagh; julie adler.
tsk architects: windom kimsey; mike purtill; robert hersh.
Source link

