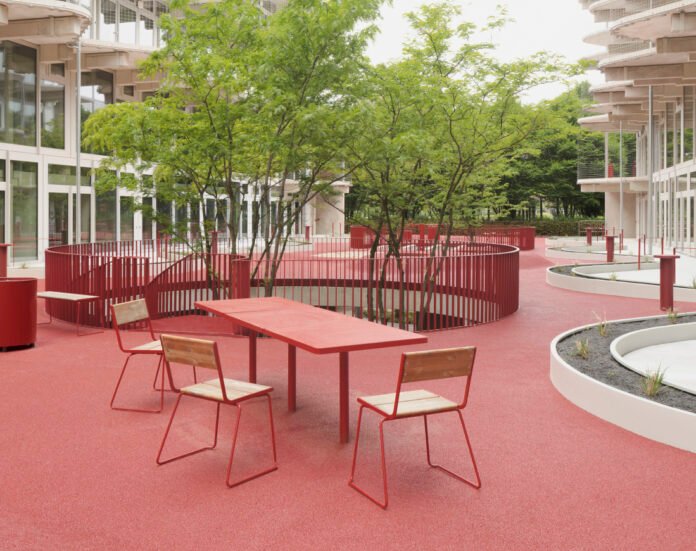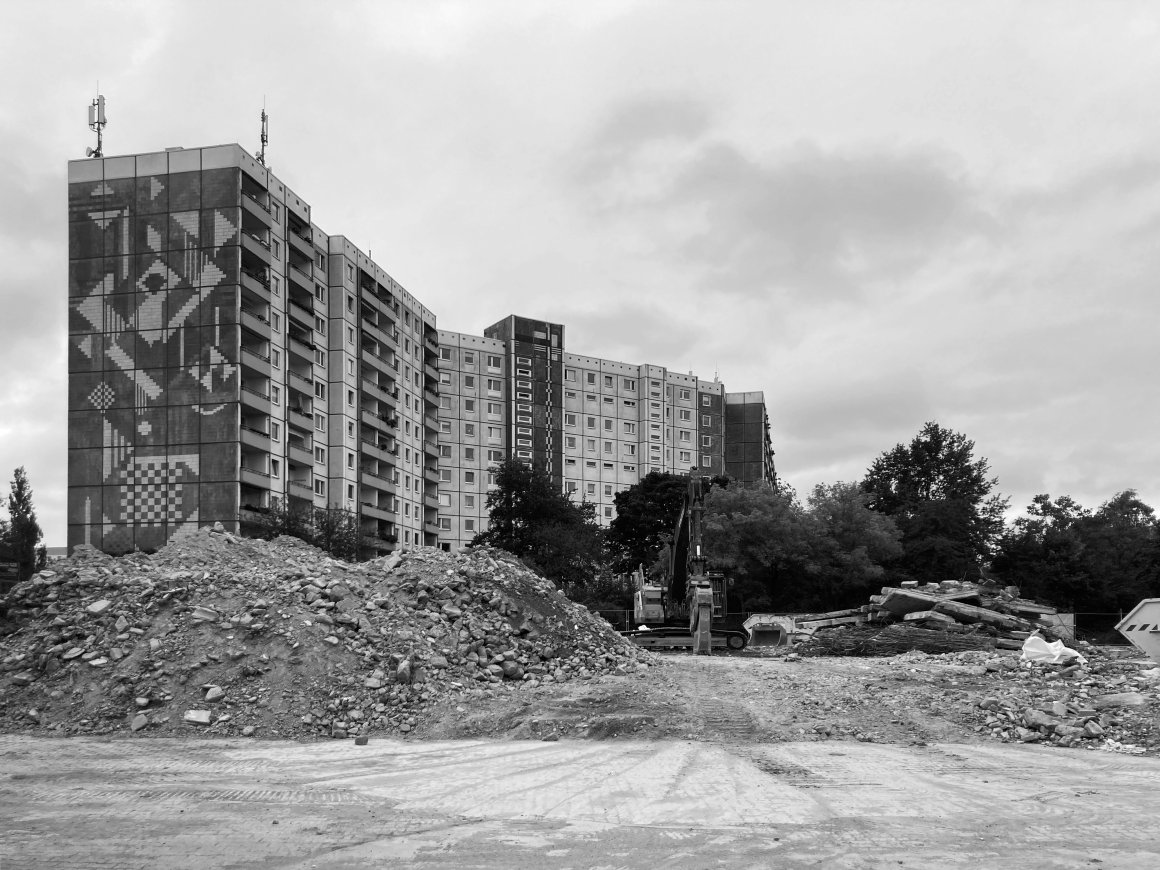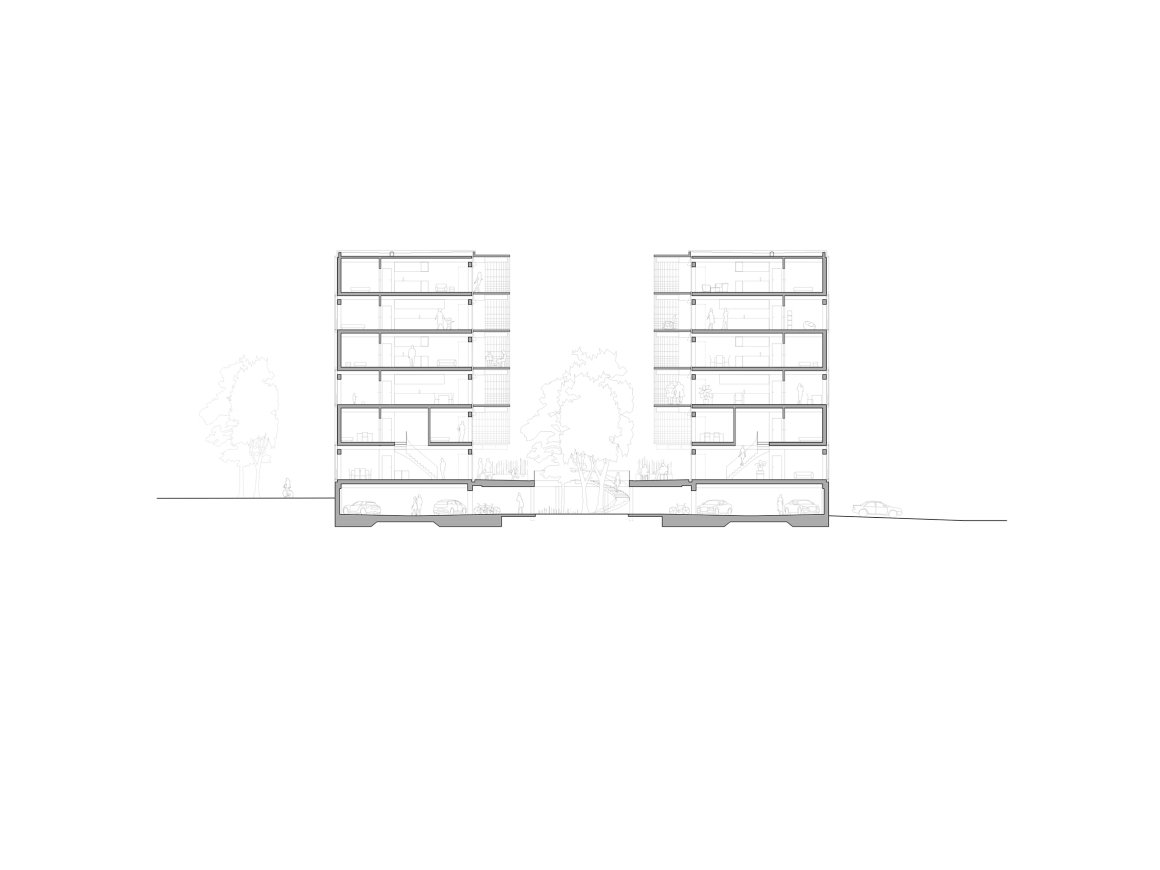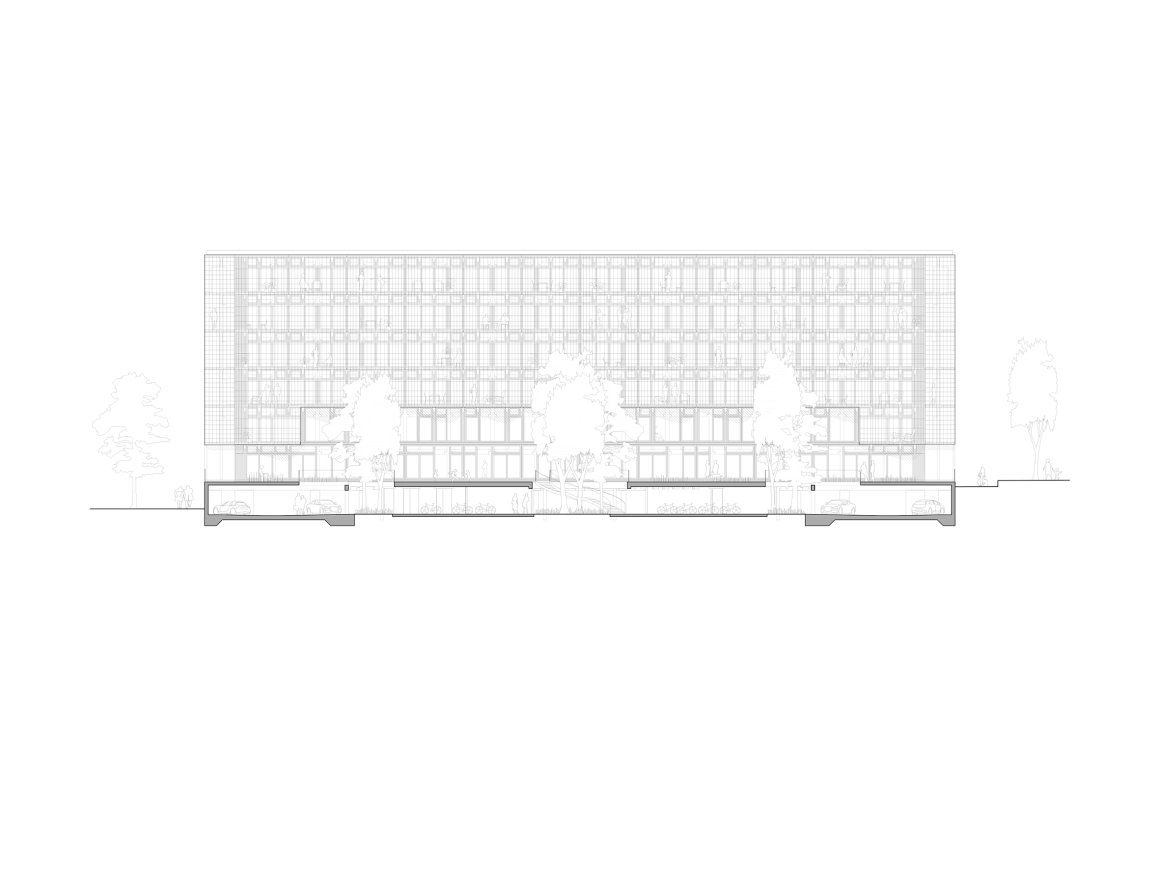本文由 FAR FROHN & ROJAS 授权mooool发表,欢迎转发,禁止以mooool编辑版本转载。
Thanks FAR FROHN & ROJAS for authorizing the publication of the project on mooool, Text description provided by FAR FROHN & ROJAS.
FAR FROHN & ROJAS:柏林考尔斯多夫 Lion-Feuchtwanger-Strasse 住宅项目。这座为 Euroboden 设计的多层公寓楼周围环绕着 20 世纪 80 年代建造的预制住宅楼,它更新了系列建造的理念。两栋六层的住宅楼环绕着一个抬高的花园平台,该平台被设计为社区的中心公共区域,设有休闲、游乐和聚会区。在该平台下方是采光良好的交通层,设有更多的体育设施、自行车和汽车停车位、电动汽车充电站以及居民的包裹投递站。改造后的建筑展示了其结构的灵活性如何能够容纳当今人们对生活和工作方式日益增长的各种构想。
FAR FROHN & ROJAS:The project LION-FEUCHTWANGER-STRASSE marks the intersection of two green axes that cut through the large GDR housing estate Kaulsdorf Nord in a north-south and east-west direction. Two six-story residential blocks frame an elevated garden plateau, which is designed as a central communal area with recreational, play and meeting zones for the housing community. Below this plateau there is the day-lit mobility level with further sports facilities, parking for bicycles and cars, charging stations for e-mobility and a packing station for residents. The client is real estate developer Euroboden.
该项目占据连接考尔斯多夫北站城市轴线的中心位置上。红色醒目的架空层花园连接这两个住宅楼,连续的花园平台增强了这条轴线的视觉连续性。所有公寓的阳台以及通往两个住宅楼的交通廊道都朝向这个相连的花园平台。这为住宅社区创造了一个共享的开放空间,并营造了一种强有力的认同感。
Surrounded by prefabricated buildings from the 1980s, the project continues the story of serial construction. It counters the serially manufactured wall panels of the surrounding prefabricated buildings with a skeleton of serial precast concrete elements, which are normally used in industrial and commercial construction. Based on this system the project covers an ever growing range of expections of how we live and work. FAR frohn&rojas have already demonstrated the potential of this construction method with their „Wohnregal“ in Berlin Moabit.
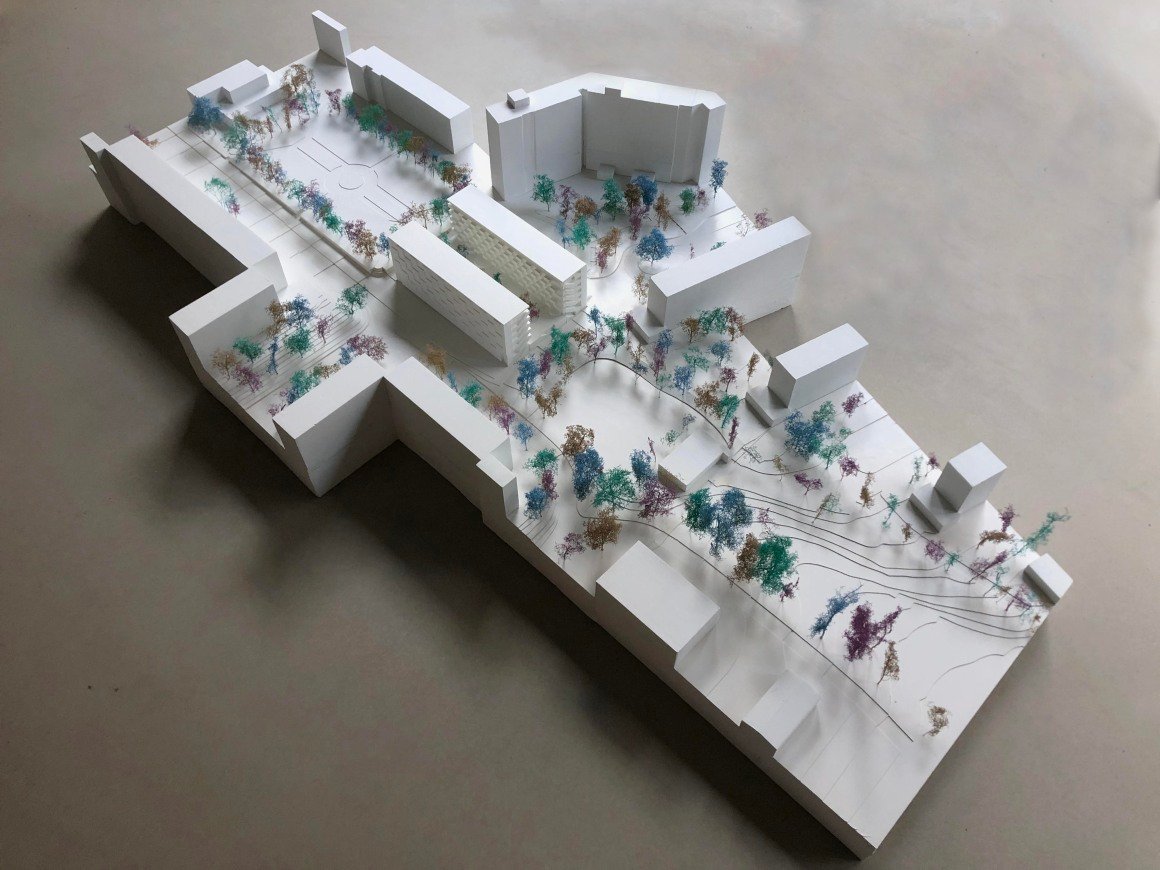

流通作为社会空间,体现了住宅的多样性
Circulation as social space,Residential variety
这两栋住宅楼面向中央花园平台形成开放式拱廊,上层公寓通过拱廊进入。拱廊既是通道也是停留之所。延伸的拱廊在每套公寓前形成一个私人的波浪形户外休息区,可俯瞰花园平台。精致的不锈钢网用作护栏,同时也是植物攀爬的理想辅助。
朝向“外部”,面向街区,两栋楼都呈现出一种更为封闭的形象,以法式阳台的形式出现,落地滑动窗与封闭的铝制板交替排列。所有公寓都朝向每栋楼的两端敞开:朝向花园平台以及相邻的外部空间。其开放式楼层布局这些规划让居民能够自行决定是将更私密的居住区域朝外还是朝向花园平台。
在基本的序列结构中,该项目提供了多种不同的住宅类型。两层的“联排别墅”直接位于花园平台上,供家庭居住。上面楼层的众多公寓都是单层的。
The two residential blocks form open arcades towards the central garden plateau, through which the apartments on the upper floors are accessed. They are at the same time circulation and a place to stay. The extended arcades create a private waveshaped outdoor seating area in front of each apartment with a view of the garden plateau. A delicate stainless steel mesh serves as a guardrail and is also a welcome climbing aid for plant life.
Towards the „outside“, facing the neighborhood, both blocks present a more enclosed image in the form of French balconies with floor-to-ceiling sliding windows alternating with closed aluminum panels. All apartments open up to both opposing ends of each block: to the garden plateau as well as to the neighboring exterior. Their open floor plans allow residents to decide for themselves whether to orient their more intimate living areas outward or toward the garden plateau.
Within the basic serial structure the project offers a broad mix of different residential typologies. Two-story „townhouses“ for families are located directly on the garden plateau. The multitude of different apartments on the floors above are single-story.












Project name: Lion-Feuchtwanger-Strasse
Location: Berlin, Germany
Completion Year: January 2025
Architects: FAR frohn&rojas
Project Team: Marc Frohn, Mario Rojas Toledo, Max Koch, Stefan Glüder,
Maxim Lefebvre, Agnes Helming, Nezabravka Bogdanova
Client: Euroboden
Photographer: David Hiepler
Engineering: IB Paasche, Leipzig
Sanitary and elecricity: Kando Ingenieure GmbH, Berlin
Energy consultant: AHW Ingenieure, Münster
Landscape architects: Topotek 1, Berlin
Property size: 3.280 m²
Gross Floor Area: 12.765 m²
Number of housing units: 124
Bicycle parking spaces: 250
Car parking spaces: 52
Other uses in the building: Sports room, workshop, communal lounge (guest apartment)
In the outdoor area: Sports area, playground children, recreation areas for residents, parcel station
“ 改造赋予公寓楼新生命。”
审稿编辑:junjun
更多 Read more about:FAR FROHN & ROJAS
Nguồn: mooool

