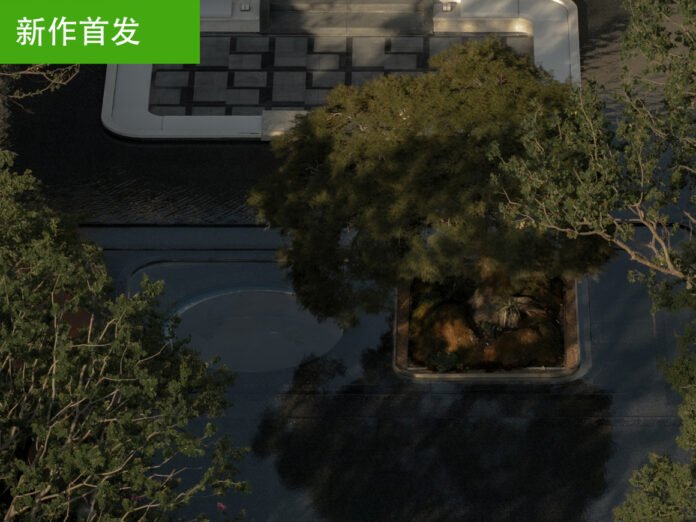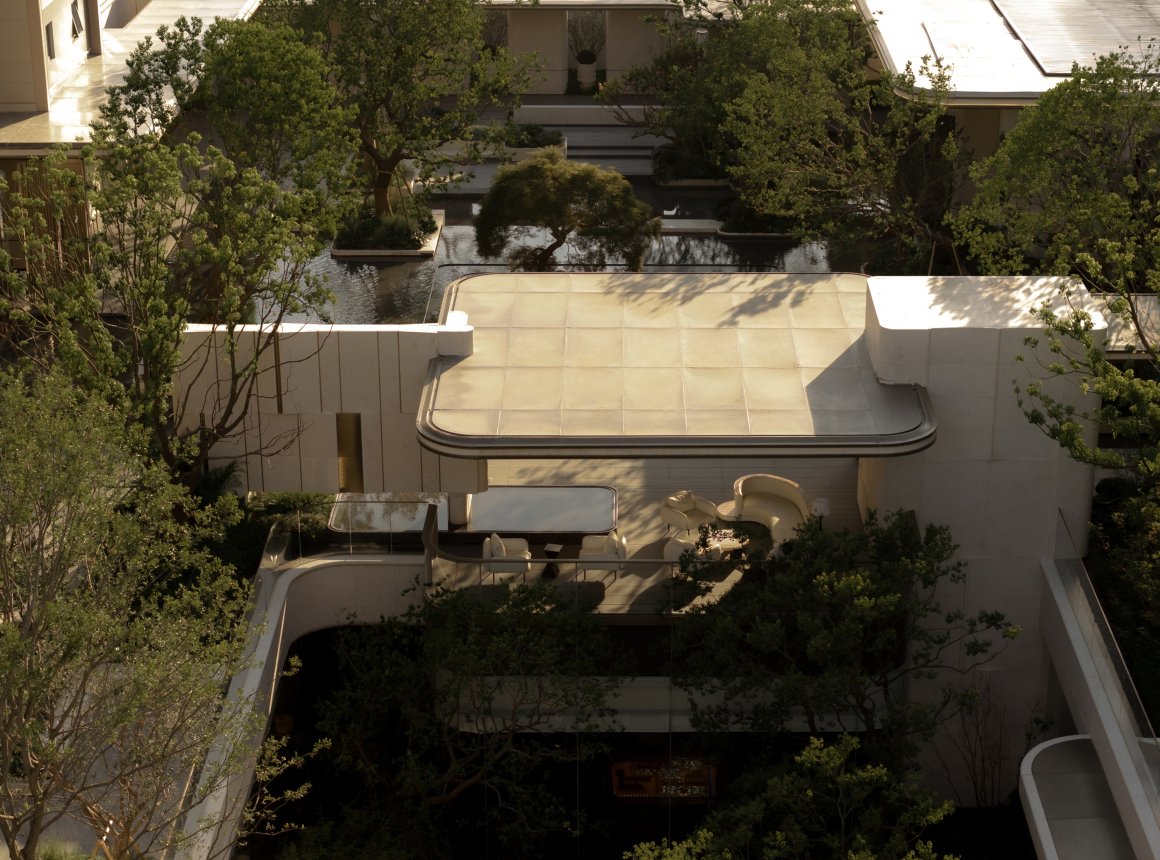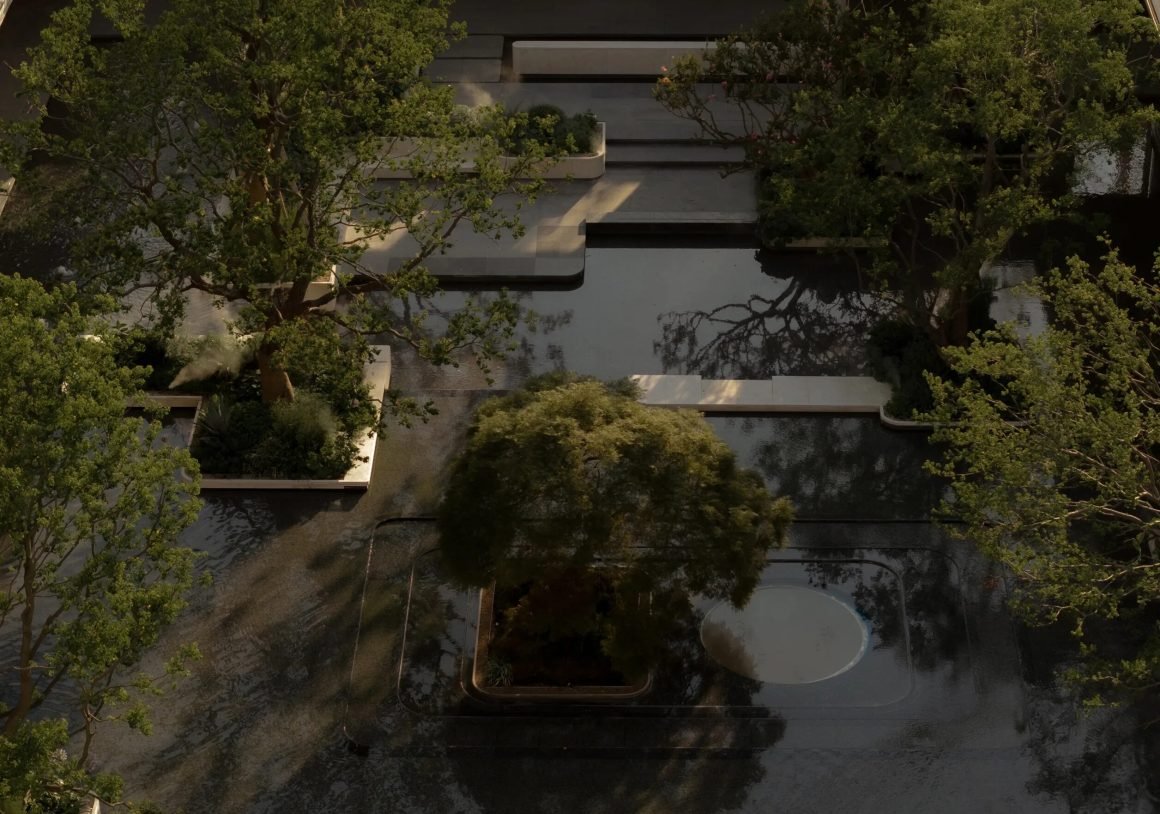本文由 麦微景观 授权mooool发表,欢迎转发,禁止以mooool编辑版本转载。
Thanks MW’LANDSCAPE ARCHIECTURE for authorizing the publication of the project on mooool, Text description provided by MW’LANDSCAPE ARCHIECTURE.
麦微景观:场地位于江苏省苏州市工业园区湖西板块,紧邻湖西 CBD,坐拥5km苏州中心生活圈,是汇聚众多地标建筑和高端配套的城市地段,周边有金鸡湖西与独墅湖西两大湖景资源,区域交通便利。
现代景观设计大师约翰・西蒙兹曾说:“我们要设计的不是场所,不是空间,也不是设施。我们设计的是体验”,这奠定了我们的设计价值取向,这次我们深入探究苏州奢而不骄的城市气质,将江南式精巧素雅的在地风情与国际都市的先锋气息融入景观,用草木、光影与风,编织成一帧帧可触摸的日常,为生活设计温度与故事,打造一处可以安放心灵的归属地。
MW’ LANDSCAPE ARCHIECTURE:The site is located in the West Lake District of Suzhou Industrial Park, Jiangsu Province, adjacent to the West Lake CBD and within the 5km Suzhou Center living circle. It is an urban area gathering numerous landmark buildings and high-end facilities, with two major lake view resources of West Jinji Lake and West Dushu Lake in the surrounding area, and enjoys convenient transportation.
John Simonds, the master of modern landscape design, once said, “We don’t design places, spaces, or facilities. What we design is experiences.” This has established our design value orientation. For this project, we have delved into Suzhou’s urban temperament of being luxurious yet unostentatious, integrating the delicate and elegant local charm of Jiangnan style with the pioneering atmosphere of an international metropolis into the landscape. Using vegetation, light, shadow and wind, we weave them into tangible daily scenes, design warmth and stories for life, and create a spiritual home where the soul can settle.
▽用设计编织情感体验场所
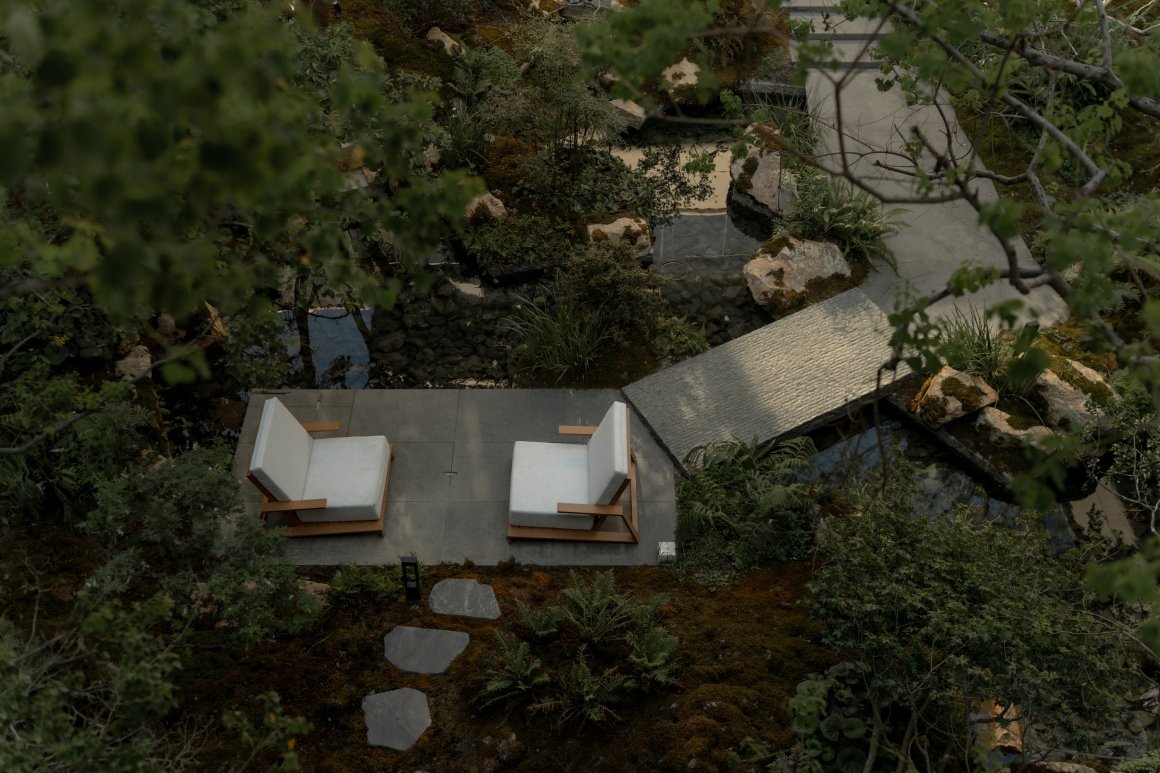



方案展示
SCHEME PRESENTATION
来到入口落客院,首先感受到的是约250米长的超长景观墙界面,以及42m宽、4.8m高的仪式感门厅,入口采用酒店式环岛落客,中心设置寓意「天下四聚」的艺术装置,不仅展现出归家的蕴贵门面和仪式感,还与苏扇工艺打造的黄金池底基座互相辉映,随着光影延时旋转,将归家升华为一段熠熠生辉的时光之旅。
Stepping into the drop-off courtyard at the entrance, one is first struck by the extra-long landscape wall stretching approximately 250 meters, along with the ceremonial entrance hall that spans 42 meters in width and stands 4.8 meters tall. The entrance features a hotel-style roundabout drop-off area, with an art installation symbolizing “the four great gatherings under heaven” set at its center. This not only presents a noble and ceremonial facade for returning home but also echoes the golden pool base crafted with Suzhou fan craftsmanship. As light and shadow rotate over time, the act of returning home is elevated into a radiant journey through time.
墙面细节卷边,凹槽脱缝,碗状弧形水景边,尽显细节处理,统一协调的米色色调,材料奢石选用维纳多大理石,独具风格而不失仪式庄严感,以克制素雅的造型型态,演绎精致生活氛围,强化豪宅级定制专属感。
The wall details, with curled edges and recessed joints, along with the bowl-shaped curved water feature, all showcase meticulous craftsmanship. The uniformly coordinated beige tone, paired with the selection of Venato marble—an exquisite stone—exudes a unique style without losing a sense of ceremonial solemnity. Through restrained and elegant forms, it interprets an atmosphere of refined living and enhances the exclusive, custom-made feel worthy of a luxury residence.
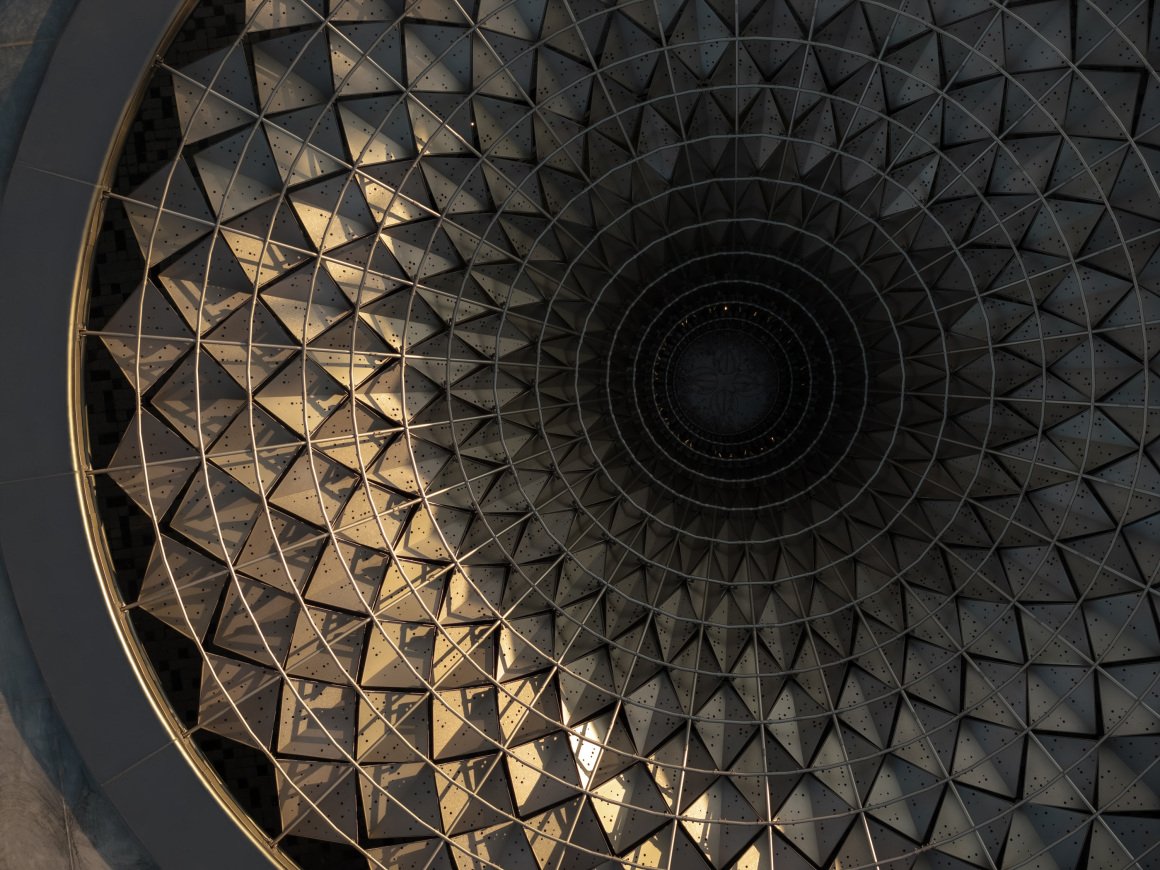
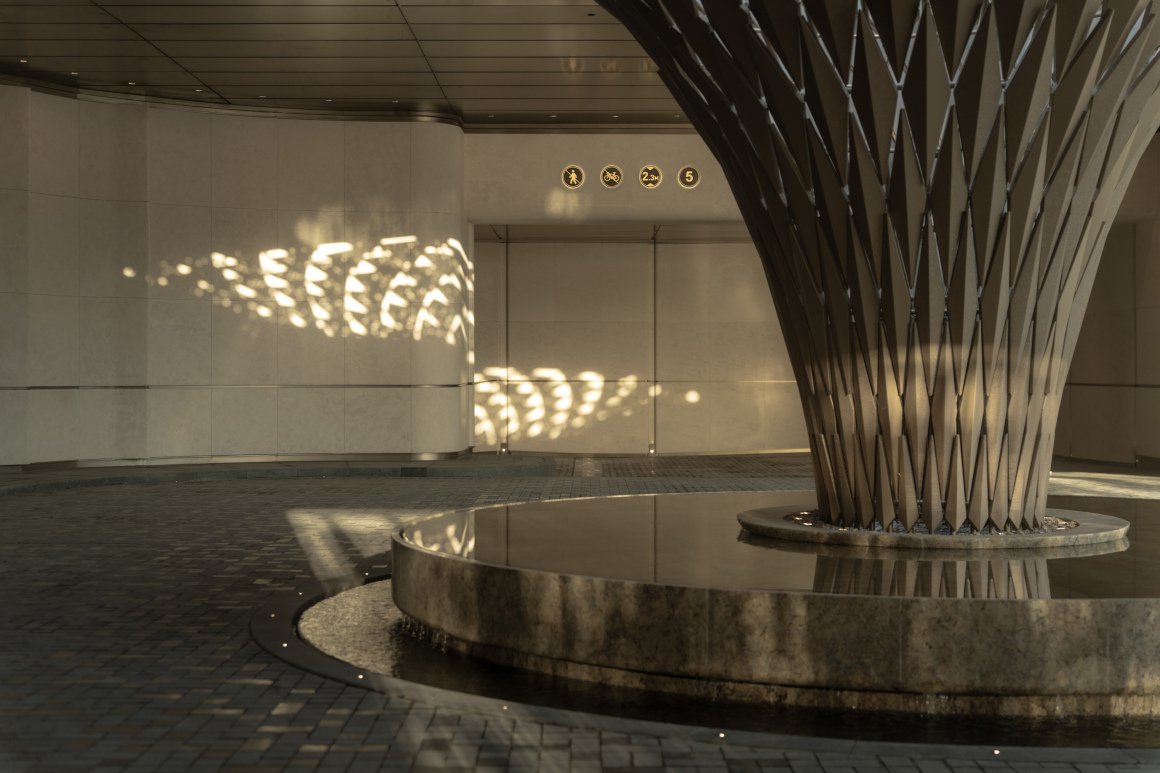
从入口接待前厅往内,沿二进水院的晴雨回廊到兴至庭院,形成大水庭洄游动线。维纳多石材、古铜色的铝板肌理与枝桠舒展近200年名木羽毛枫形成视觉呼应,为驻留其中的人,带来无尽的浓荫环绕,From the entrance reception hall inward, a water court circulation route is formed along the sunny-rainy corridor of the second water courtyard to the Xingzhi Courtyard. The Venato stone, the texture of bronze-colored aluminum panels, and the nearly 200-year-old famous Japanese maple with spreading branches form a visual echo, bringing endless shade to those who stay here.
以中心水面为核心,联合下沉卡座、连廊及架空层书吧,围合出一处功能复合的水境庭院。建筑与景观互为渗透,廊下空间与水面交错相连,丰富观赏动线。
Centered around the central water surface, a multi-functional water courtyard is enclosed by combining sunken , corridors, and the elevated floor bookstore. Architecture and landscape infiltrate each other, while the space under the corridor and the water surface crisscross and connect, enriching the viewing routes.
架空层书吧临水而设,开阔视野将庭院景致尽收眼底。这里既可静坐阅读,也能小聚交流,目光随着廊下的动线延展,与水面的涟漪、树影的摇曳相互呼应。成为廊与水景的延伸空间,丰富了庭院的体验层次。
The elevated floor bookstore overlooks the water courtyard with open views. A place for reading or gathering, their gaze flowing along the corridor lines, resonating with rippling waters and the swaying tree shadows.It extends the corridor and water landscape, adding depth to the courtyard experience.
墙面采用锻纹香槟金铝板与沉香米黄石材做不同肌理变化,整体温润低调而不失精致感。来到景亭,水境中的树池岛错落有致,坐在水院的下沉卡座中,听树叶在微风吹动下的娑娑声,看水面上荡漾的微波,仿若置身于水上林屿之间,漫步闲庭,感受自然生活的闲适节奏。
The walls are made of forged champagne gold aluminum panels and agarwood beige stones with different texture variations, and the overall look is warm, low-key yet refined.Arriving at Jingting, you will see trees, pools and islands scattered in an orderly manner in the water. Sitting in the sunken booth in the water courtyard, you can listen to the rustling sound of leaves in the breeze and watch the ripples on the water. It feels like you are standing among the forest islands on the water, strolling in the leisurely garden and feeling the leisurely rhythm of natural life.
这种江南水乡的惊喜感,与水上廊亭浑然一体,造就了“一景双观、一亭多能”的奇趣景致。
This sense of surprise in the Jiangnan water town is integrated with the pavilion on the water, creating a unique and interesting scene of “one scene, two views, one pavilion with multiple functions”.

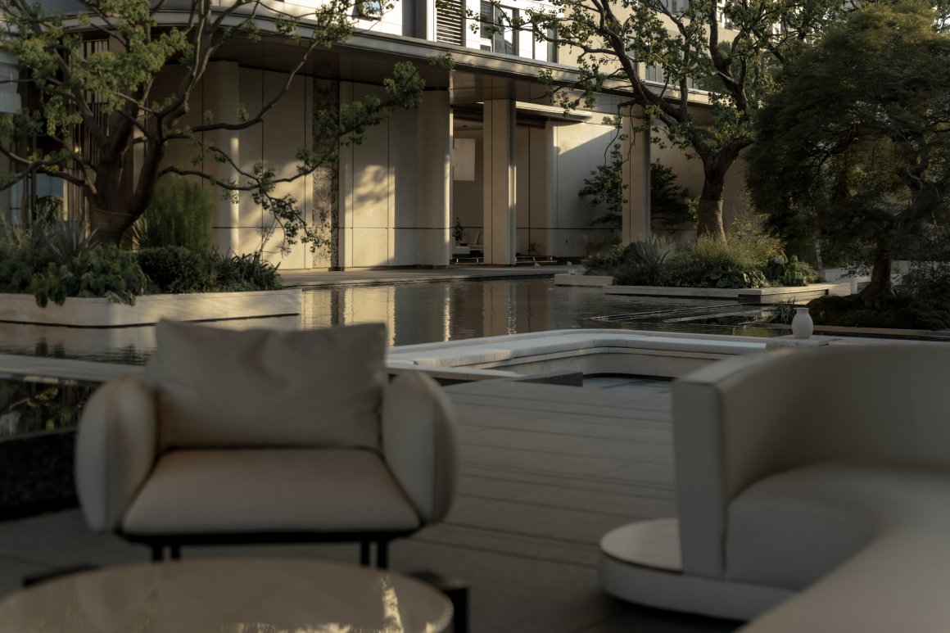
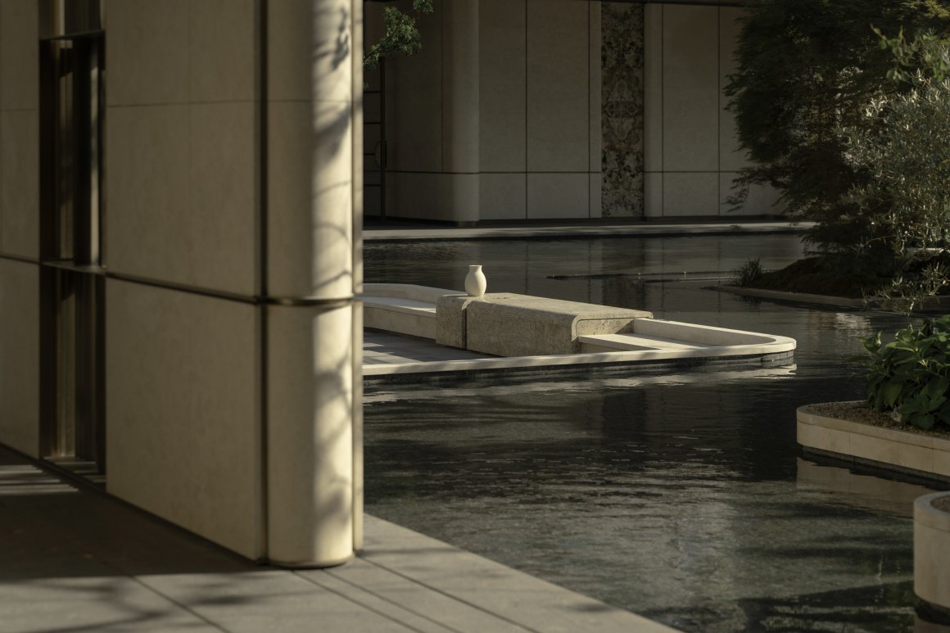
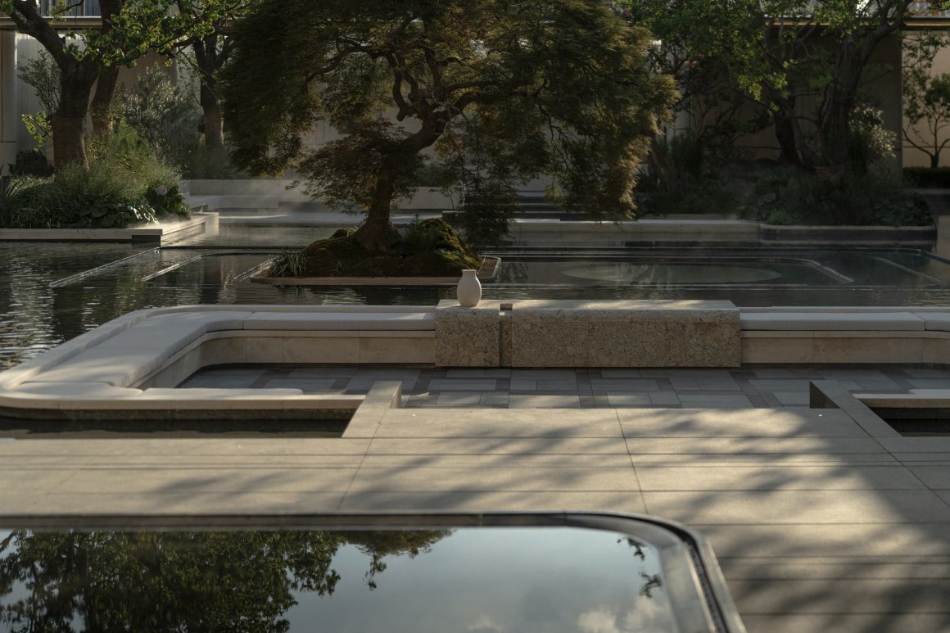

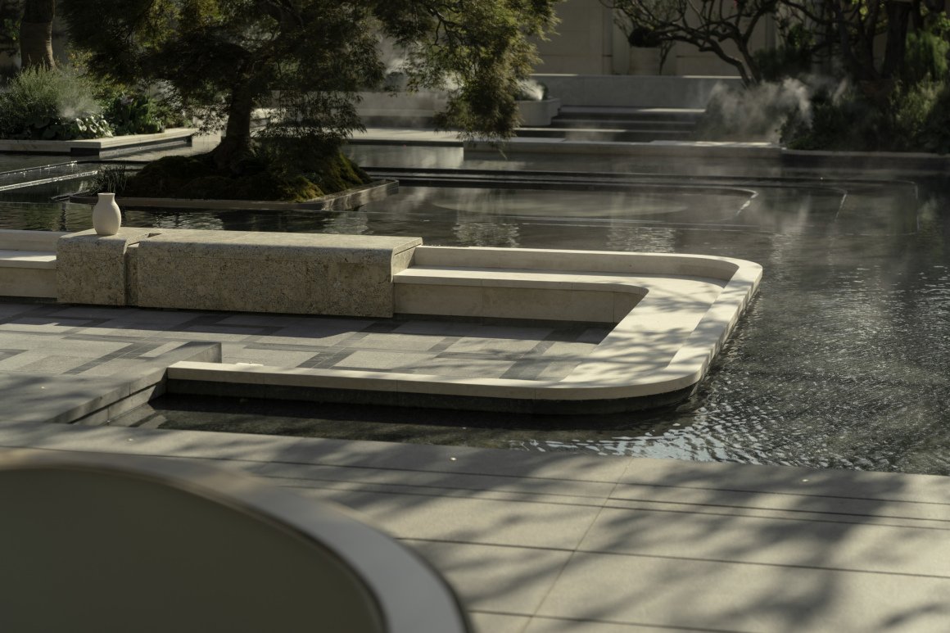
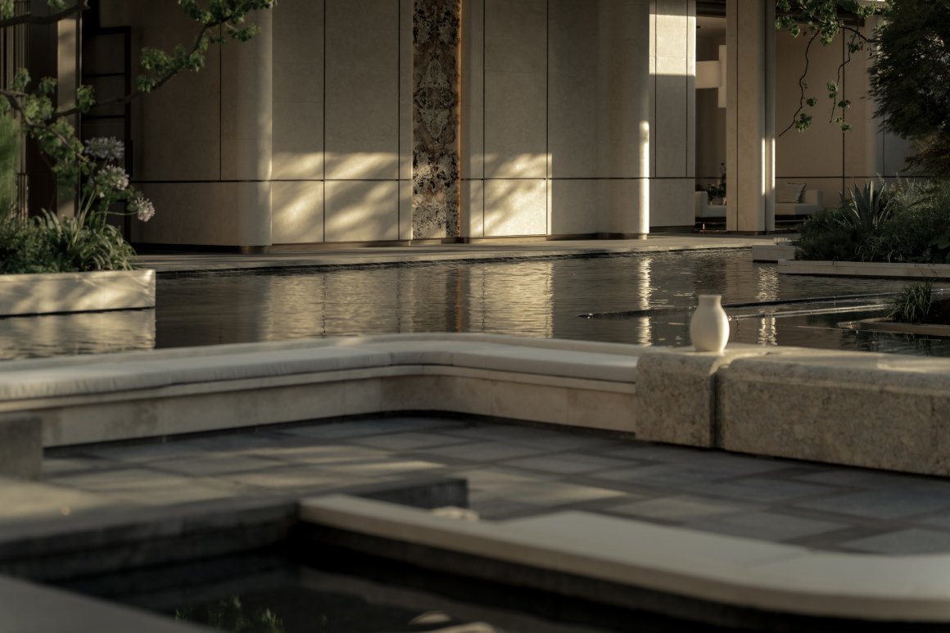

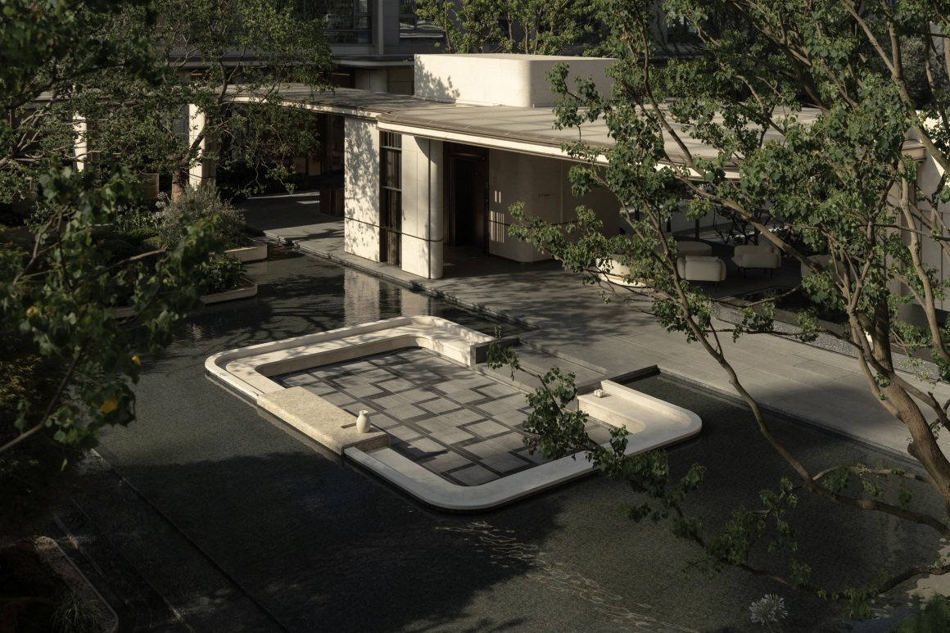

景观汲取苏州园林的精巧的造园特点,在近人尺度上兼顾美学安全与匠心工艺,将自然的斑驳与设计的精致巧妙结合,在咫尺方庭之间营造梦境般的山水意境。
The landscape draws on the exquisite gardening characteristics of Suzhou gardens. At a human-centric scale, it balances aesthetic appeal, safety, and craftsmanship, skillfully integrating the natural mottling with the delicacy of design. Within the limited space of the square courtyard, it creates a dreamlike artistic conception of mountains and waters.
在立体高差的视野联动下,水上雾森、休闲平台、约6M高的飞瀑水幕、溪流潺潺、鱼群悠游,结合自然垒石工艺与高差叠级溯溪体验,从视觉、听觉、触觉到嗅觉,多维感官被充分调动,让人在“绿树阴浓,楼台倒影”的江南意境中,形成 “一步一景,步步皆水”的沉浸式野趣游园体验。
Under the linkage of the three-dimensional height difference vision, the water mist forest, leisure platform, about 6 meters high waterfall curtain, gurgling stream, and leisurely swimming fish, combined with the natural stone stacking technology and the height difference stacked river tracing experience, from vision, hearing, touch to smell, multi-dimensional senses are fully mobilized.It allows people to have an immersive wild garden experience of “a new scene at every step and water at every step” in the Jiangnan artistic conception of “dense green trees and reflected buildings”.




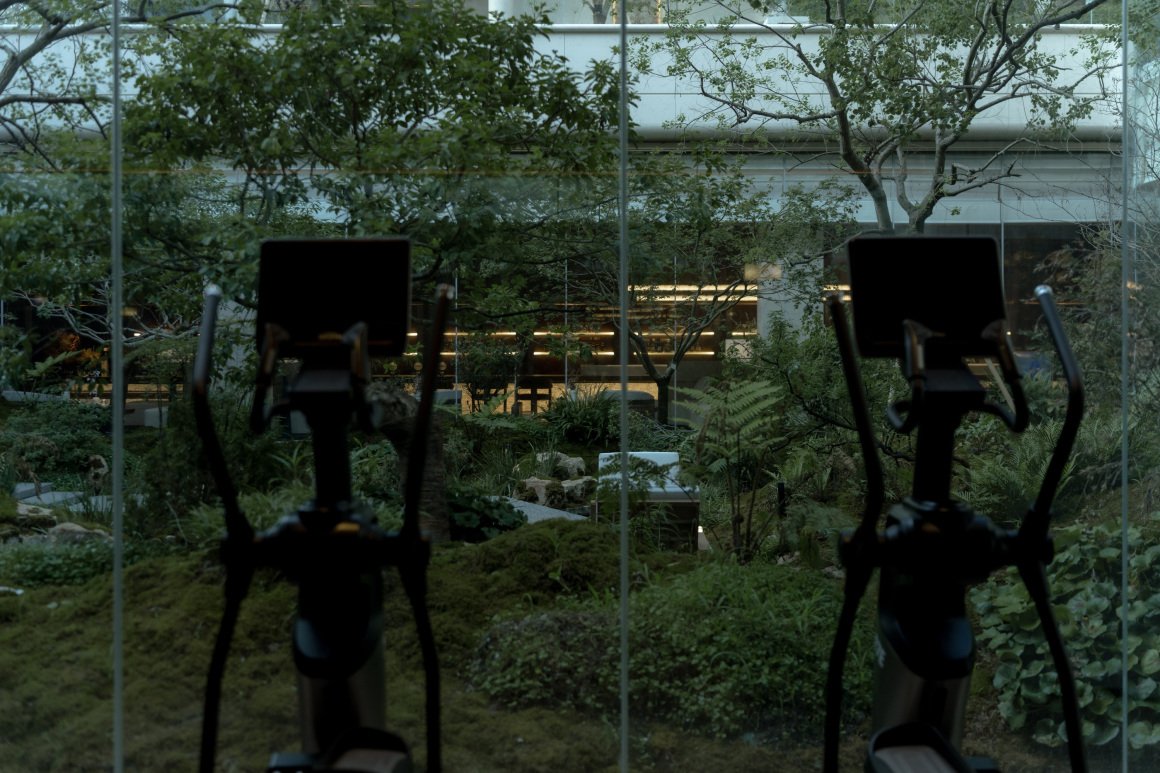



相信在今天的苏州,设计可以让城市欣赏,也可以让生活动容,所以我们坚持“情感景观营造”的设计思路,为招商序注入静奢主义美学的温润气质,跟随人的脚步,在宁谧归巢的洄游序曲中,开启一段雅致惬意的生活故事,品湖西之风雅,观静态之奢美。
We believe that in today’s Suzhou, design can enhance both the city’s appeal and the lives of the people. Therefore, we adhere to the design philosophy of “creating emotional landscapes,” infusing the investment promotion process with the gentle qualities of a tranquil luxury aesthetic. Following the footsteps of people, in the prelude to a peaceful homecoming, we embark on an elegant and comfortable life story, savoring the elegance of Lake West and appreciating the tranquil beauty of luxury. Amidst pavilions, corridors, and courtyards, we experience Suzhou’s natural poetry, savoring its boundless artistic conception, and experiencing a leisurely and carefree life.
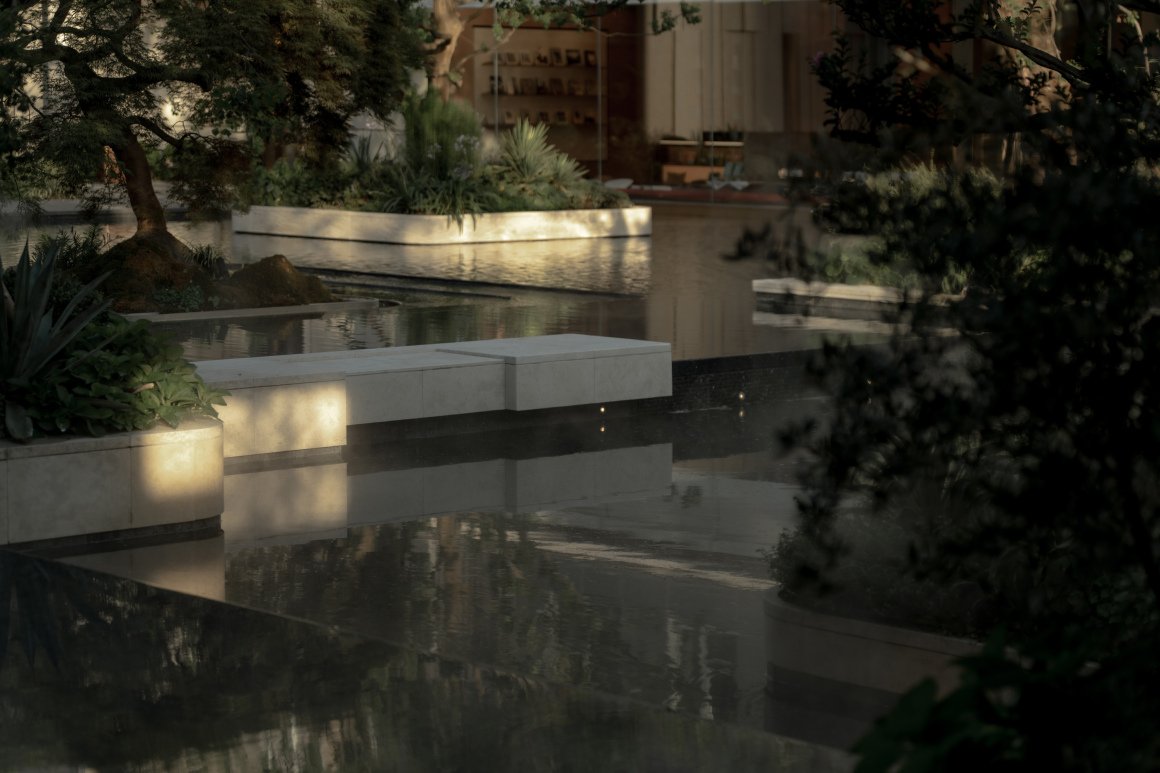
项目名称:苏州·招商序
项目地点:江苏苏州
项目面积:5860㎡
完成时间:2025年6月
业主单位:招商蛇口苏南公司
业主团队: 顾苒 郎小龙 郝梓琰
景观设计:成都麦微景观建筑事务所
设计指导:甘炜炜
技术总工: 金亮亮
设计团队:刘宇晴 万力 王倩 罗晓红 郑鹏 李嫔 李敏 李庆梅 庞勇平 马世杰
施工单位:上海棕源绿谷城镇建设有限公司
花境单位:上海林玄园艺有限公司
拍摄团队:三棱镜景观摄影
市场品牌:沈习创 邓楠
Project Name:Suzhou La Vida Origin
Project Location:Suzhou Jiangsu
Project Area:5860㎡
Completion Time:June 2025
Owner Unit:China Merchants Shekou Holdings
Owner Team:Gu Ran, Lang Xiaolong, Hao Ziyan
Landscape Design:Chengdu Maiwei Landscape Architecture Studio
Design Guidance:Gan Weiwei
Chief Technical Engineer:Jin Liangliang
Design Team :Liu Yuqing, Wan Li, Wang Qian, Luo Xiaohong, Zheng Peng, Li Bin, Li Min, Li Qingmei, Pang Yongping, Ma Shijie
Construction Unit:Shanghai Zongyuan Green Valley Urban Construction Co., Ltd.
Horticultural Unit:Shanghai Linxuan Horticulture Co., Ltd.
Photography Team :PrismImage
Market Brand:Shen Xichuang, Dengnan
“ 情感景观营造。”
审稿编辑: junjun
更多 Read more about:麦微景观
Nguồn: mooool

